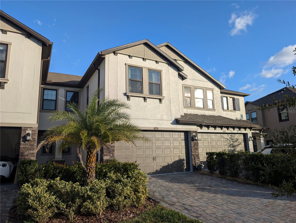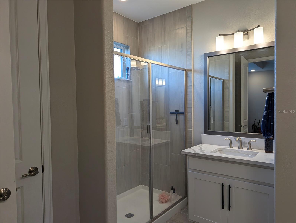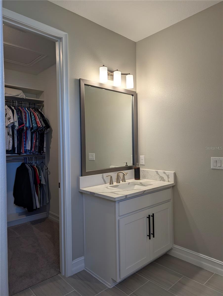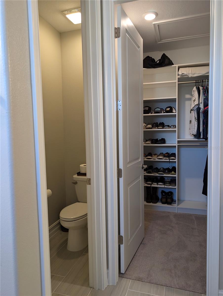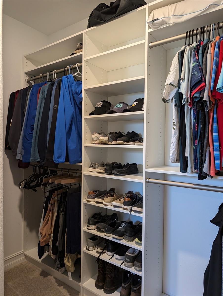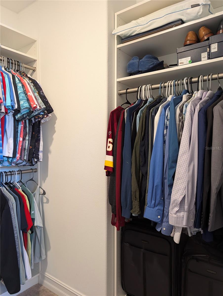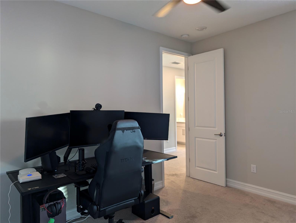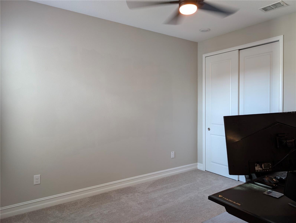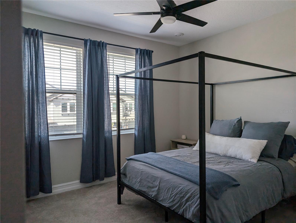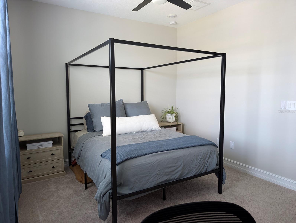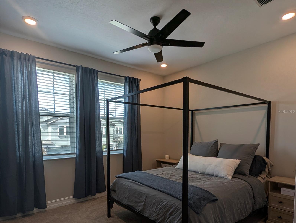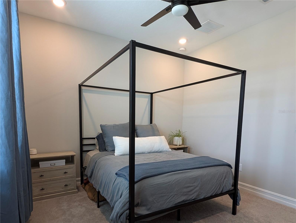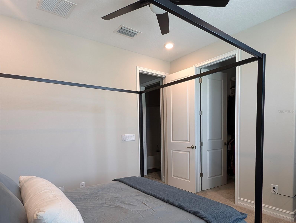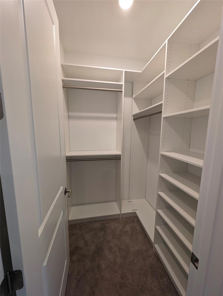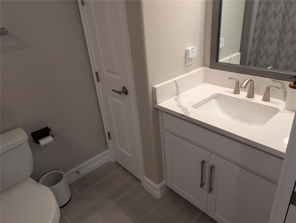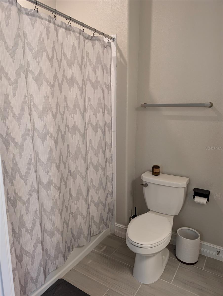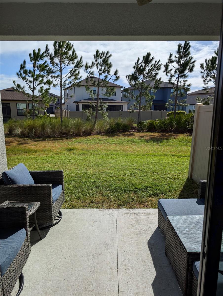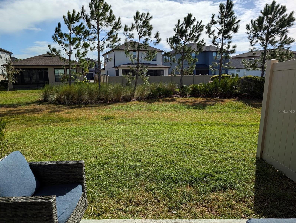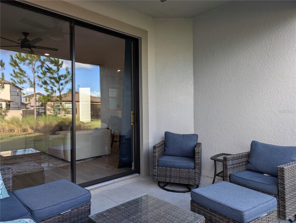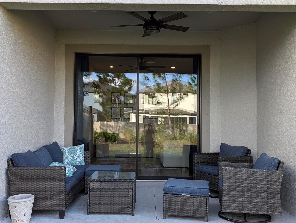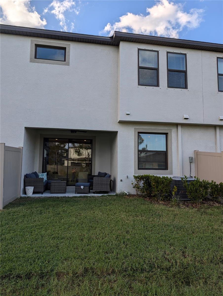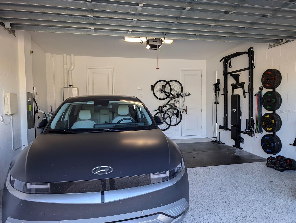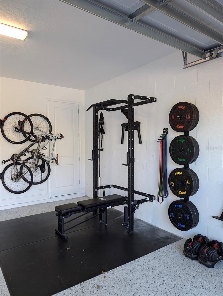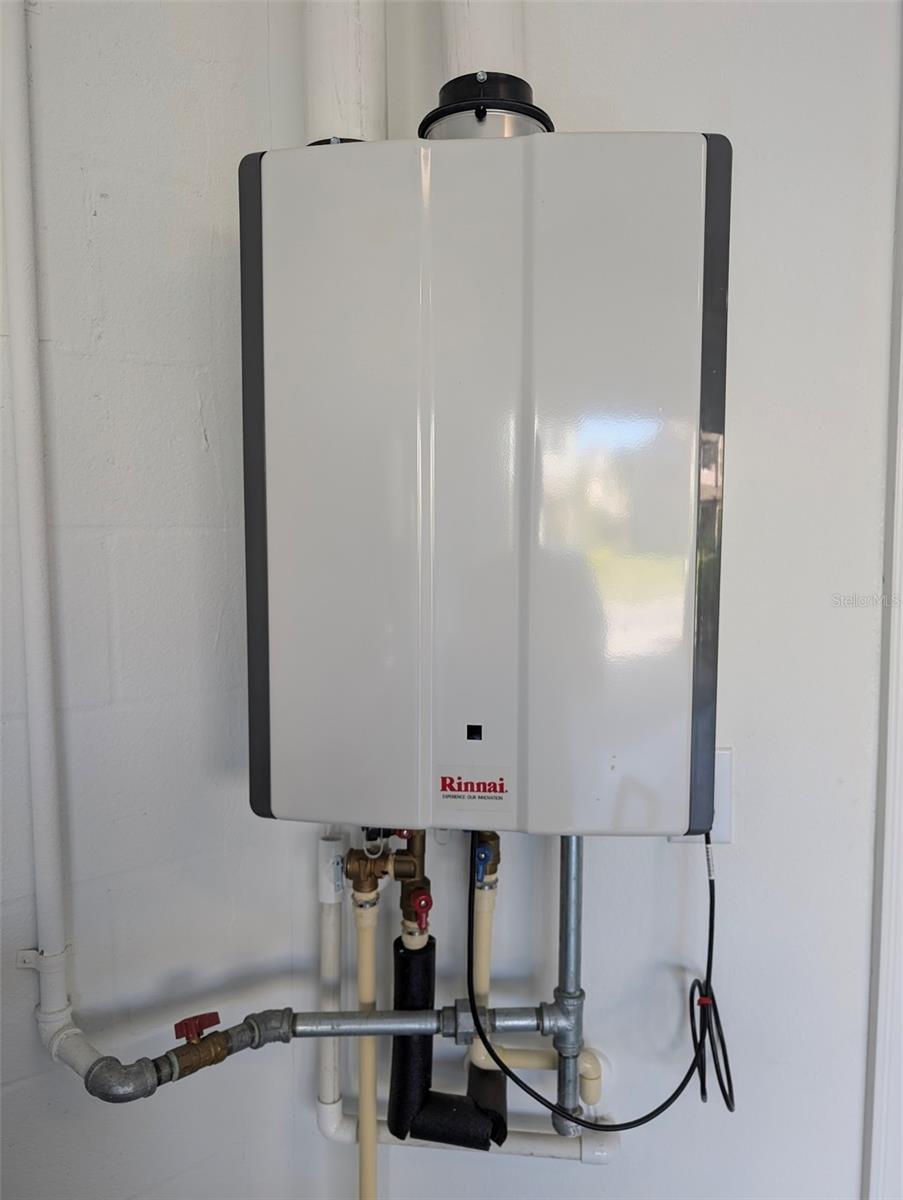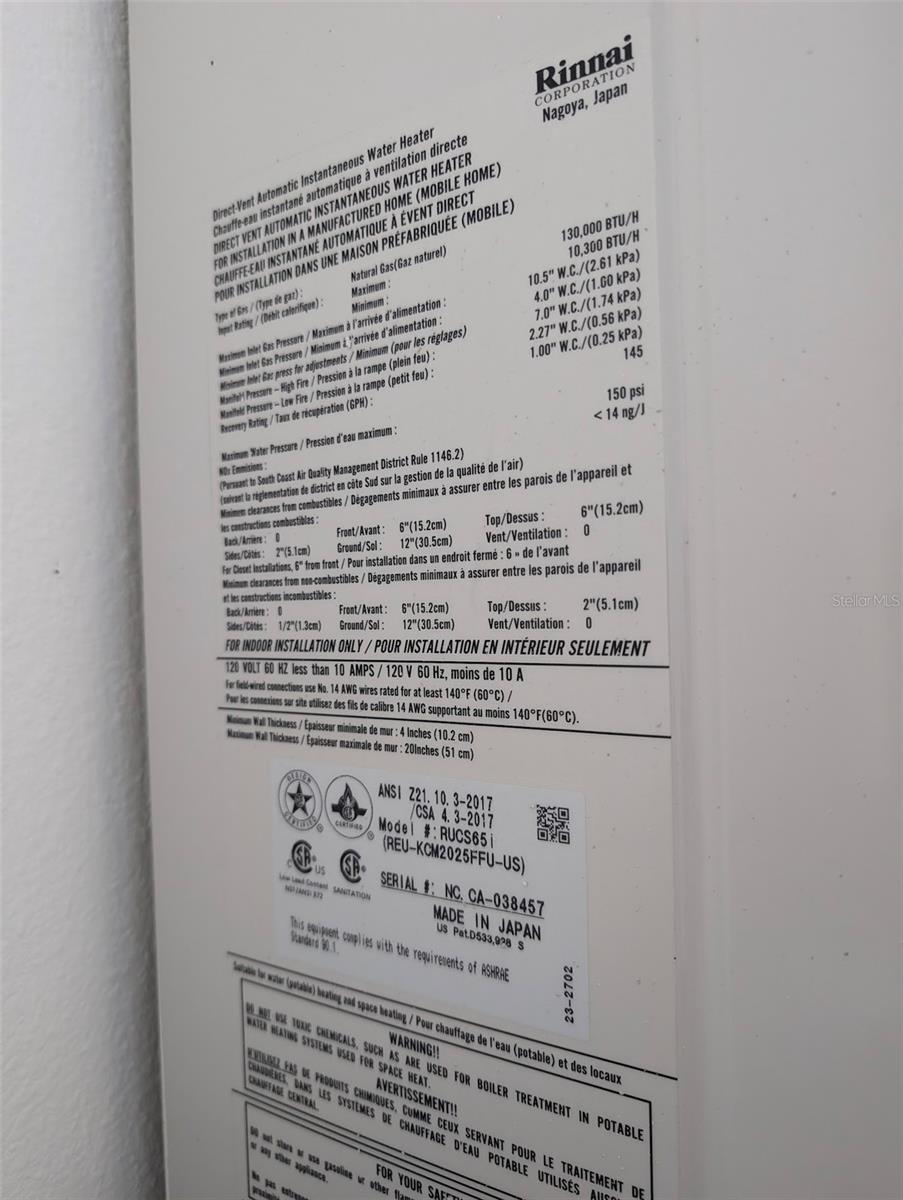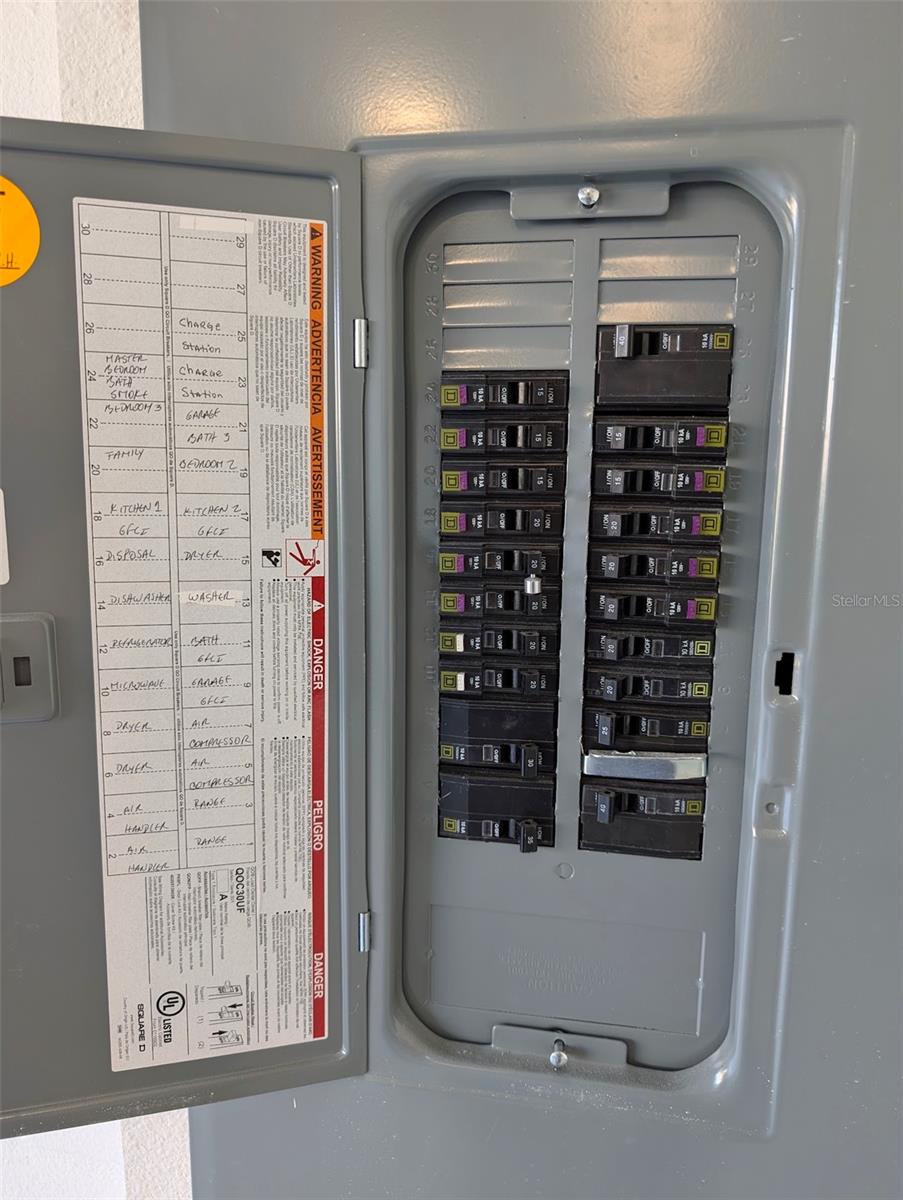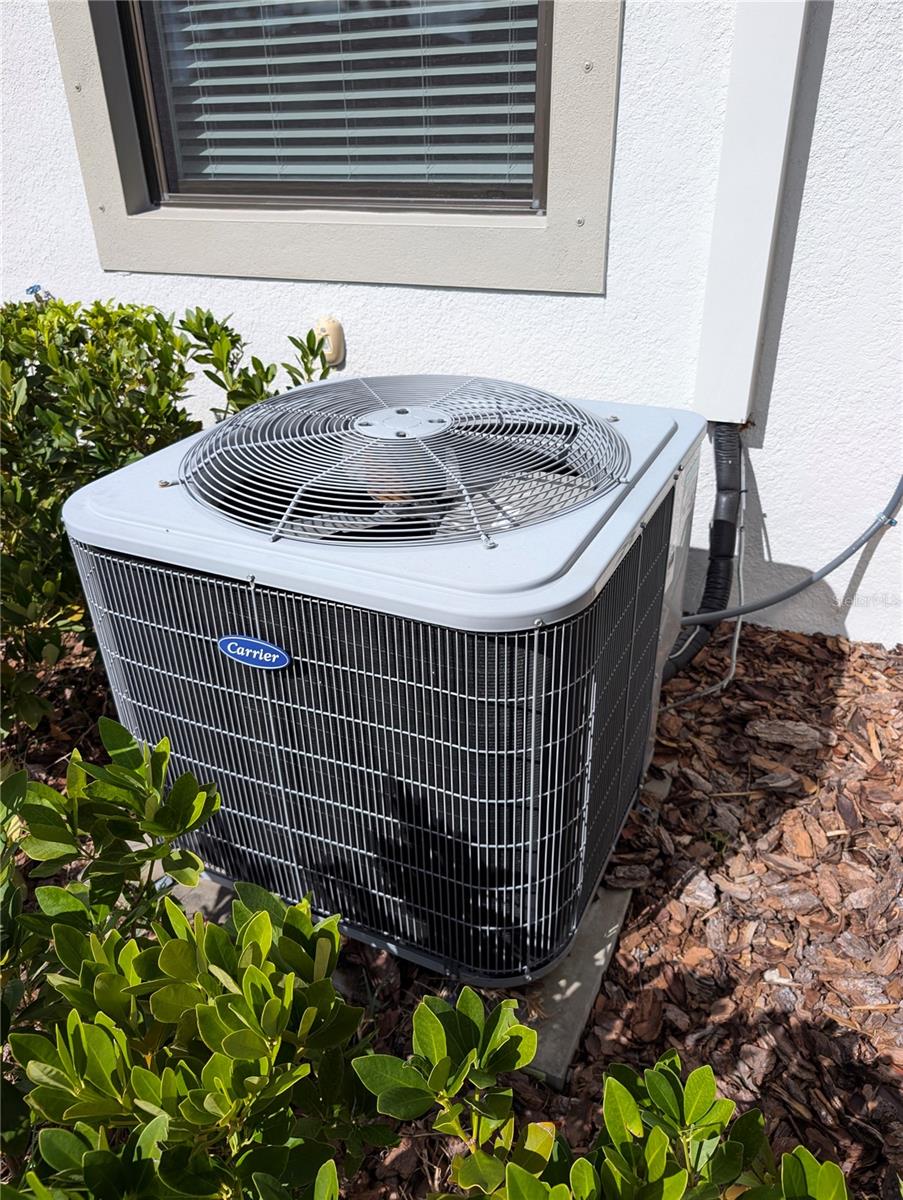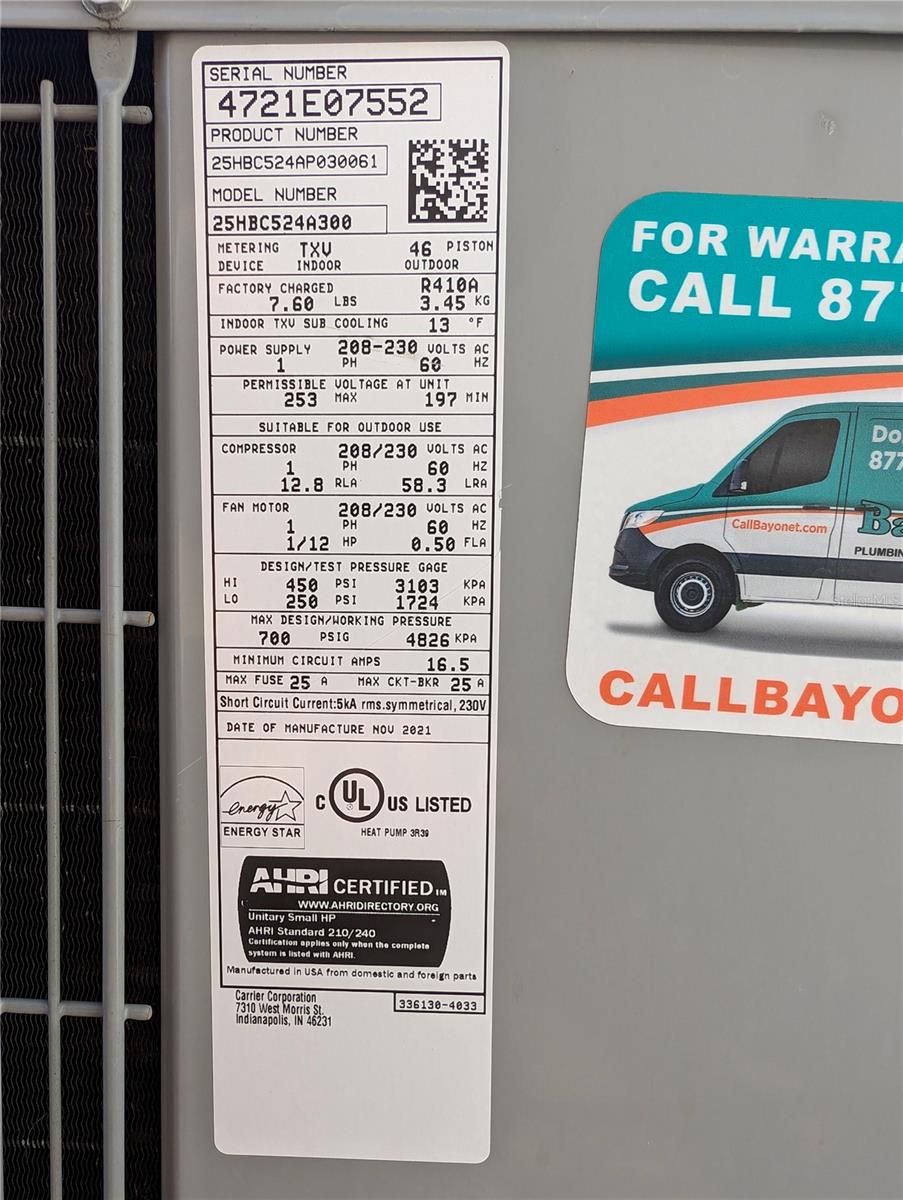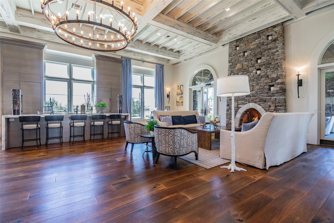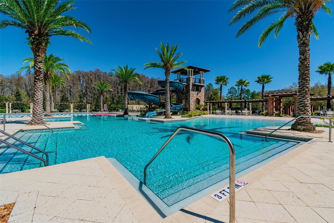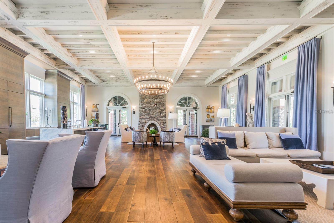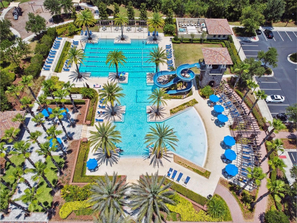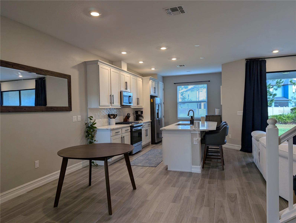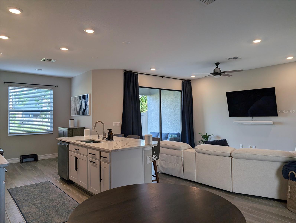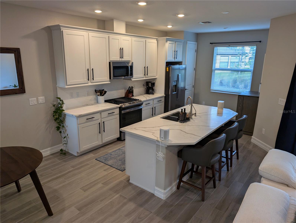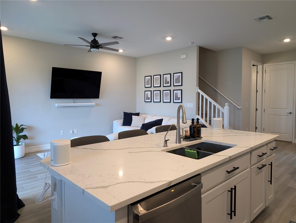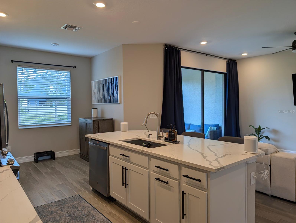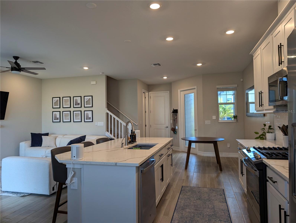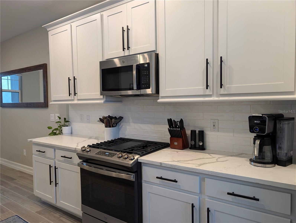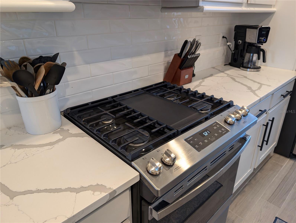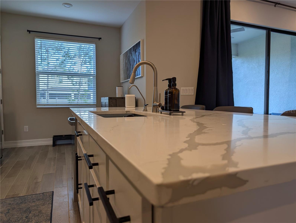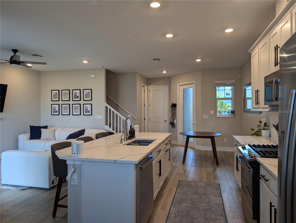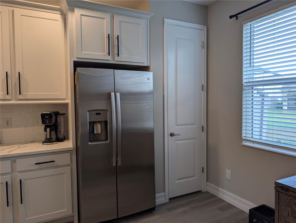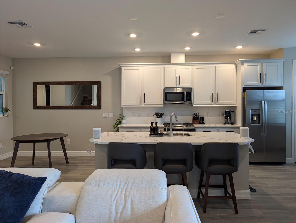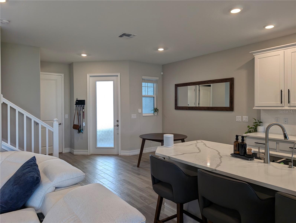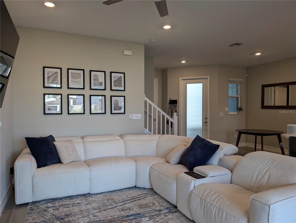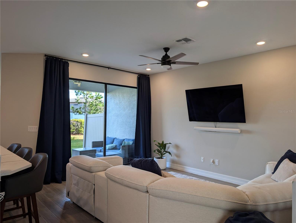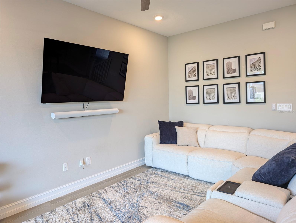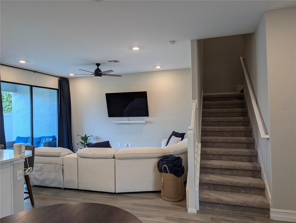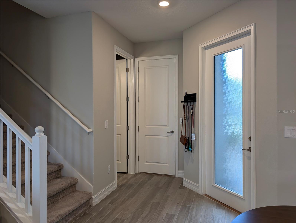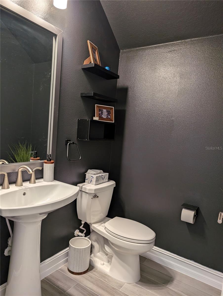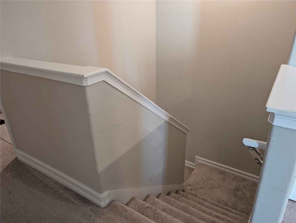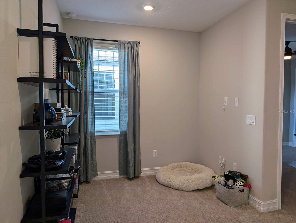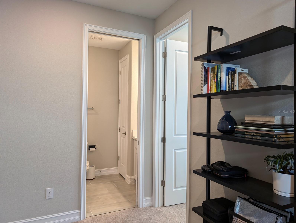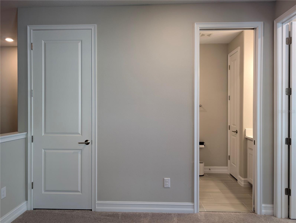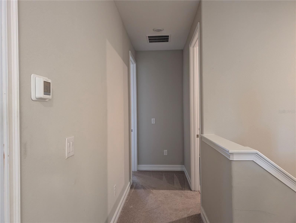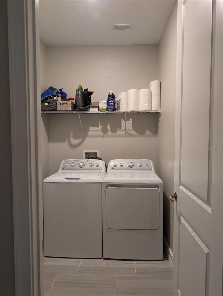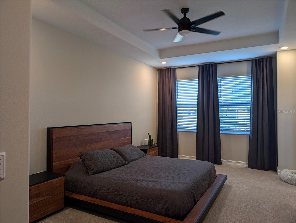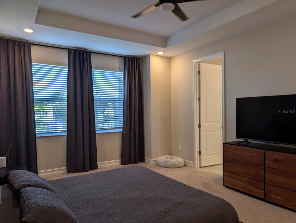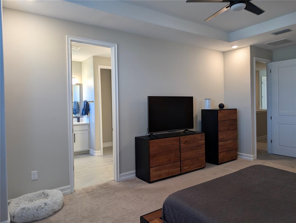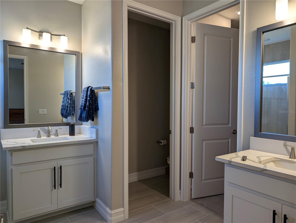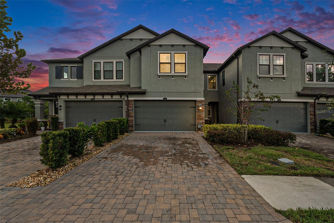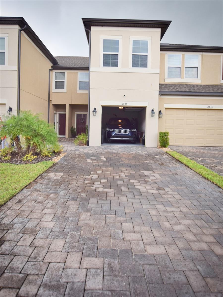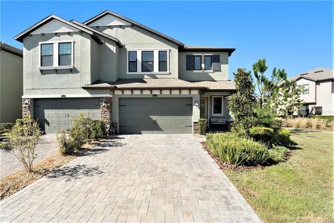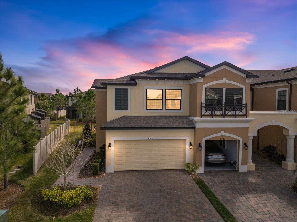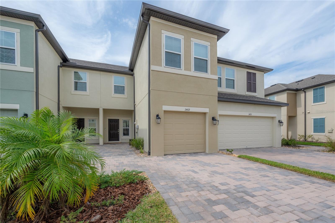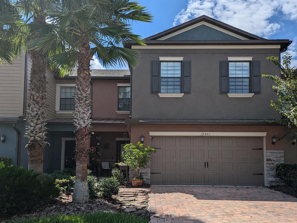- MLS#: A4626325 ( Residential )
- Street Address: 4564 Almada Lane
- Viewed: 4
- Price: $414,990
- Price sqft: $190
- Waterfront: No
- Year Built: 2022
- Bldg sqft: 2189
- Bedrooms: 3
- Total Baths: 3
- Full Baths: 2
- 1/2 Baths: 1
- Garage / Parking Spaces: 2
- Days On Market: 75
- Additional Information
- Geolocation: 28.2238 / -82.3444
- County: PASCO
- City: WESLEY CHAPEL
- Zipcode: 33543
- Subdivision: Estancia Ph 4
- Elementary School: Wiregrass Elementary
- Middle School: John Long Middle PO
- High School: Wiregrass Ranch High PO
- Provided by: MEDWAY REALTY
- Contact: Matthew Hamblin
- 941-375-2456

- DMCA Notice
Nearby Subdivisions
Arborswiregrass Ranch
Ashberry Village Ph 1
Ashberry Village Ph 2b
Estancia Ph 4
Haven At Meadow Pointe
Meadow Pointe 03 Prcl Cc
Meadow Pointe 03 Prcl Uu
Meadow Pointe Iv Prcl N
Meadow Pointe Prcl 16
Meadow Pointe Prcl 16 Un 3b A
Not In Hernando
River Landing
Saddlebrook Golf Country Club
The Townhomes At River Landing
Townesveridian
Union Park
Union Park Ph 7a Oldwoods Ave
Union Park Ph 7b
Union Park Ph 7c Oldwoods Ave
Windermere Estates
Windermere Estates At
PRICED AT ONLY: $414,990
Address: 4564 Almada Lane, WESLEY CHAPEL, FL 33543
Would you like to sell your home before you purchase this one?
Description
Welcome to your dream home! Experience modern, upscale living in this stunning 2022 Sofia Model located in the desirable Estancia Community. This nearly new residence offers 1,827 sq. ft. of well designed space, featuring 3 spacious bedrooms, 2 baths, a versatile loft, and an oversized 2 car garage with additional storage space.
As you step inside, youll be greeted by an open floor plan that seamlessly connects the kitchen, living, dining, and breakfast areasperfect for both everyday living and entertaining. The kitchen, a chefs delight, includes a large island ideal for meal prep and hosting, beautiful quartz countertops for effortless cleanup, and top of the line finishes. The living area flows out to a cozy lanai, blending indoor and outdoor entertainment spaces.
Upstairs, the primary suite serves as a serene retreat, with room for a sitting area, a spa like bath with dual vanities, a large walk in shower, and an expansive walk in closet. The two additional bedrooms are generously sized, and the laundry room is conveniently located upstairs for added ease.
This townhome is filled with thoughtful upgrades, including fully custom walk in closets with shelving and organization, pull out shelving in the lower cabinets, cordless blinds, modern ceiling fans, and stylish matte black hardware in the kitchen and bathrooms.
You'll have access to a luxurious array of amenities, including a clubhouse, junior Olympic pool, resort style pool, fitness center, nature trails, playground, tennis, pickleball, and basketball. A dedicated dog park and convenient access to nearby shopping, dining, and healthcare facilities make this the ideal location. Highly rated schools like and easy access to major highways mean youre minutes away from downtown Tampa and the Gulf beaches.
Schedule a tour today!
Property Location and Similar Properties






Payment Calculator
- Principal & Interest -
- Property Tax $
- Home Insurance $
- HOA Fees $
- Monthly -
Features
Building and Construction
- Builder Name: Lennar
- Covered Spaces: 0.00
- Exterior Features: Lighting, Sidewalk, Sliding Doors
- Flooring: Carpet, Tile
- Living Area: 1827.00
- Roof: Shingle
School Information
- High School: Wiregrass Ranch High-PO
- Middle School: John Long Middle-PO
- School Elementary: Wiregrass Elementary
Garage and Parking
- Garage Spaces: 2.00
Eco-Communities
- Water Source: Public
Utilities
- Carport Spaces: 0.00
- Cooling: Central Air
- Heating: Electric
- Pets Allowed: Cats OK, Dogs OK
- Sewer: Public Sewer
- Utilities: BB/HS Internet Available, Cable Available, Public
Finance and Tax Information
- Home Owners Association Fee Includes: Pool, Maintenance Structure, Maintenance Grounds, Recreational Facilities
- Home Owners Association Fee: 312.67
- Net Operating Income: 0.00
- Tax Year: 2023
Other Features
- Appliances: Dishwasher, Dryer, Microwave, Range, Refrigerator, Washer
- Association Name: Associa Gulf Coast/ Amy Herrick
- Association Phone: 727-577-2200
- Country: US
- Interior Features: Stone Counters, Walk-In Closet(s)
- Legal Description: ESTANCIA PHASE 4 PB 77 PG 032 BLOCK 67 LOT 3
- Levels: Two
- Area Major: 33543 - Zephyrhills/Wesley Chapel
- Occupant Type: Owner
- Parcel Number: 20-26-18-008.0-067.00-003.0
- Zoning Code: MPUD
Similar Properties
Contact Info

- Anthoney Hamrick, REALTOR ®
- Tropic Shores Realty
- Mobile: 352.345.2102
- findmyflhome@gmail.com


