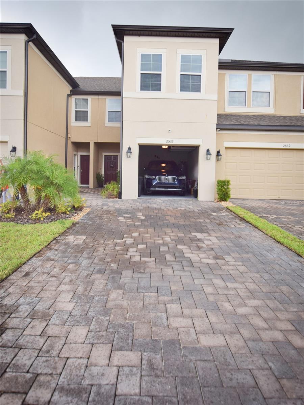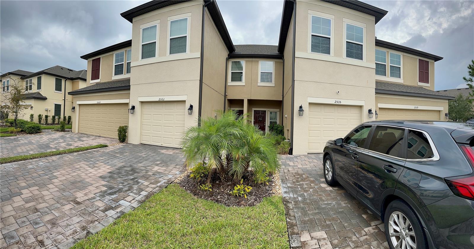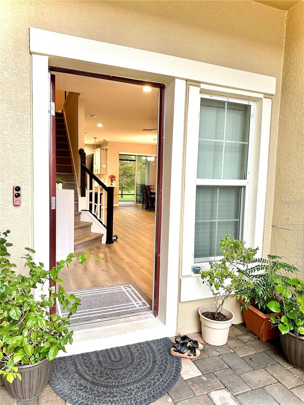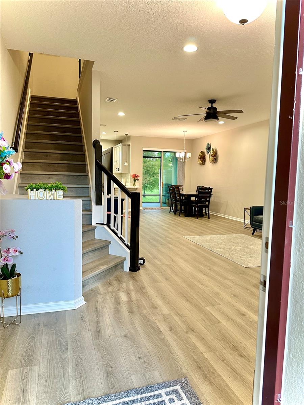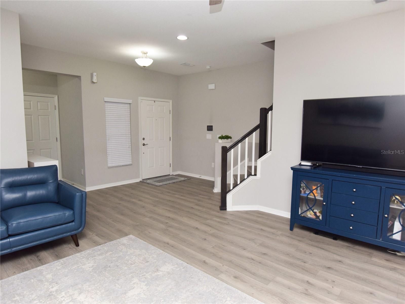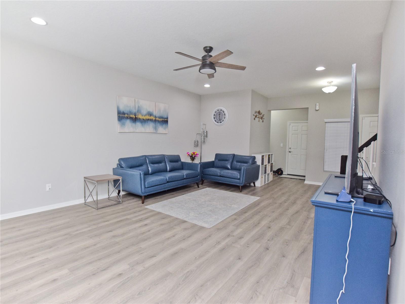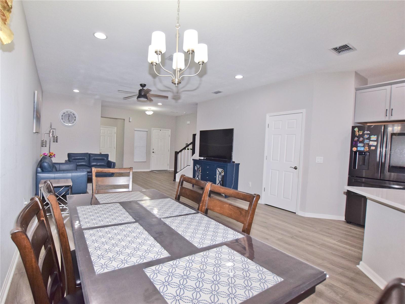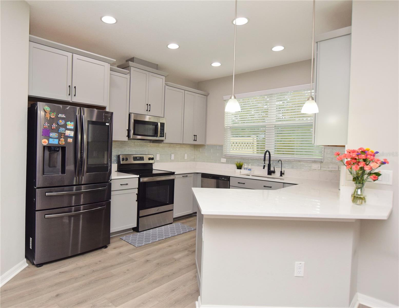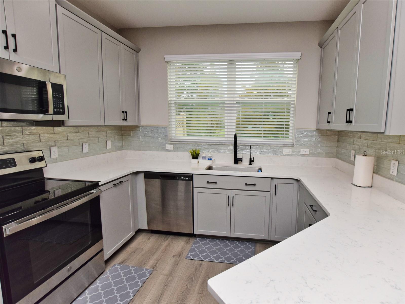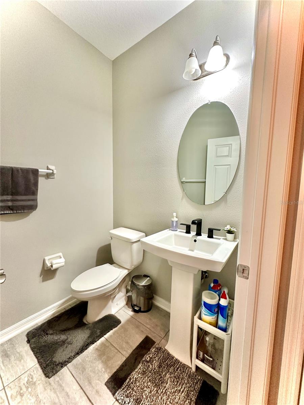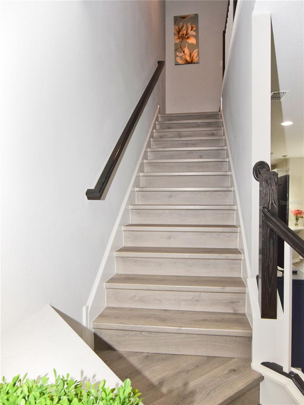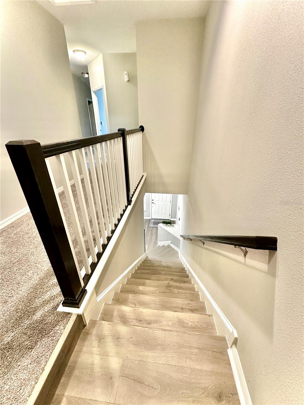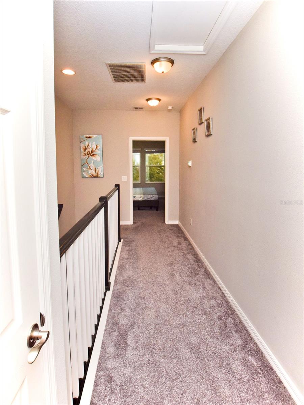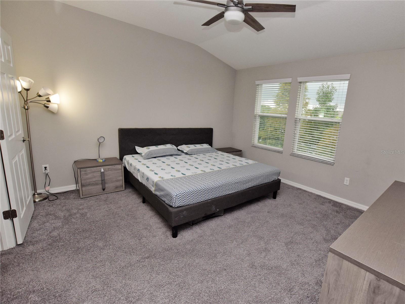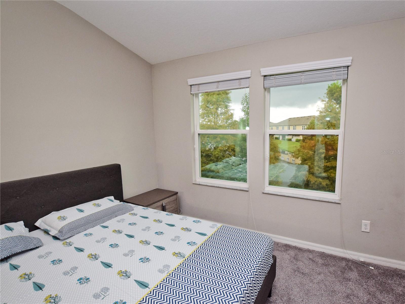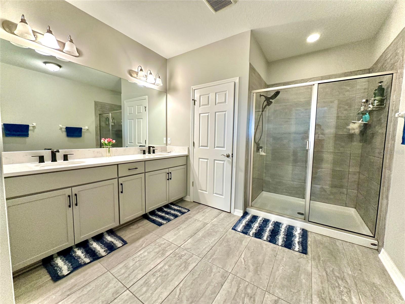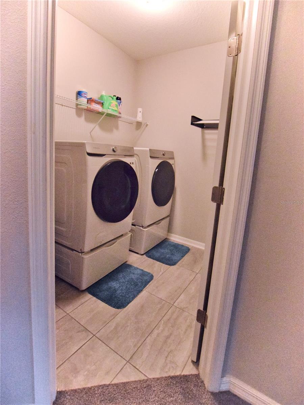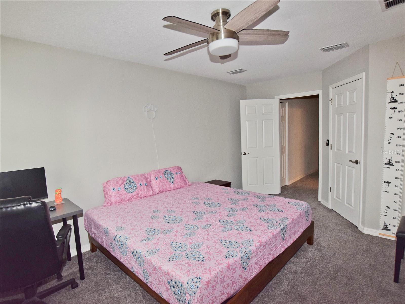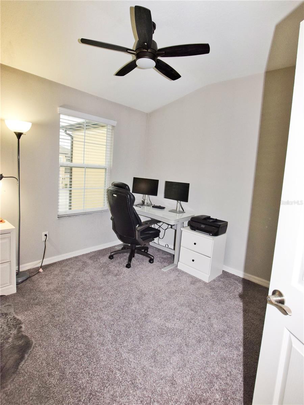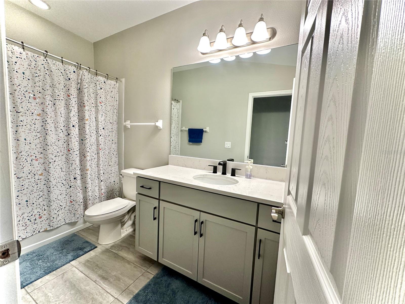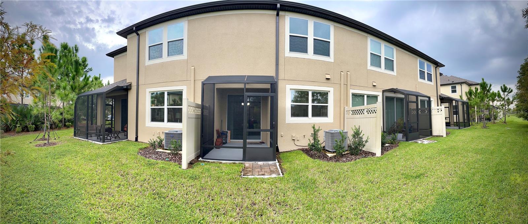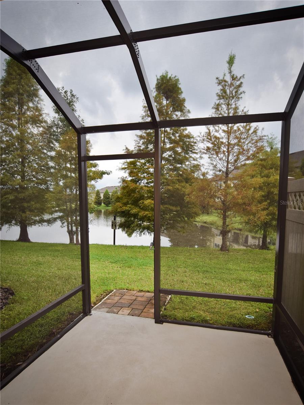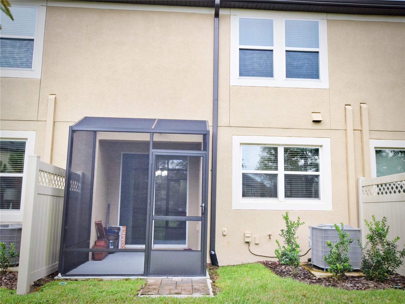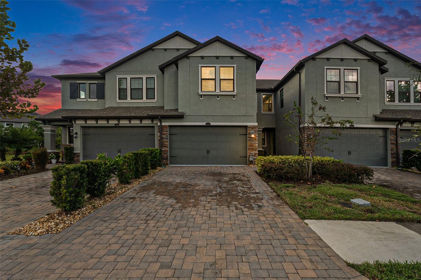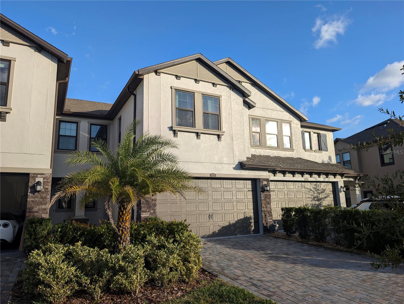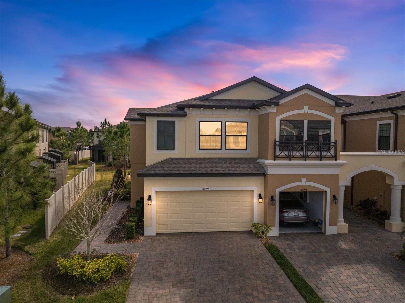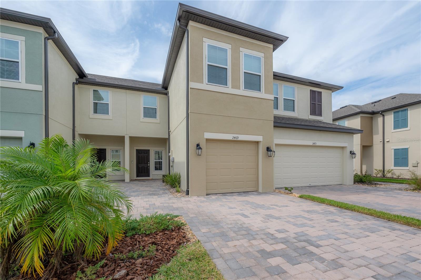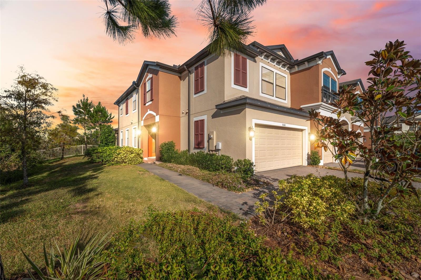- MLS#: TB8303937 ( Residential )
- Street Address: 2535 Stapleford Place
- Viewed: 1
- Price: $398,990
- Price sqft: $183
- Waterfront: Yes
- Wateraccess: Yes
- Waterfront Type: Pond
- Year Built: 2022
- Bldg sqft: 2184
- Bedrooms: 3
- Total Baths: 3
- Full Baths: 2
- 1/2 Baths: 1
- Garage / Parking Spaces: 1
- Days On Market: 96
- Additional Information
- Geolocation: 28.1939 / -82.3218
- County: PASCO
- City: WESLEY CHAPEL
- Zipcode: 33543
- Subdivision: Windermere Estates
- Elementary School: Wiregrass Elementary
- Middle School: John Long Middle PO
- High School: Wiregrass Ranch High PO
- Provided by: FUTURE HOME REALTY INC
- Contact: Lynn Moses
- 813-855-4982

- DMCA Notice
Nearby Subdivisions
Ashberry Village Ph 1
Ashberry Village Ph 2b
Estancia Ph 4
Haven At Meadow Pointe
Meadow Pointe 03 Prcl Cc
Meadow Pointe 03 Prcl Uu
Meadow Pointe Iv Prcl N
Meadow Pointe North
Meadow Pointe Parcel 16
Meadow Pointe Prcl 16
Not In Hernando
River Landing
Saddlebrook Golf Country Club
The Townhomes At River Landing
Townesveridian
Union Park
Union Park Ph 7a Oldwoods Ave
Union Park Ph 7b
Union Park Ph 7c Oldwoods Ave
Union Park Ph 7f1 7f2
Union Park Phase 7c Oldwoods
Windermere Estates
Windermere Estates At
PRICED AT ONLY: $398,990
Address: 2535 Stapleford Place, WESLEY CHAPEL, FL 33543
Would you like to sell your home before you purchase this one?
Description
Beautiful Townhome in a Gated Community with Stunning Pond Views. This home had absolutely no Storm damage!!
Welcome to this spacious and modern townhome, located in a quiet, gated community just minutes from shopping and easy commuting to Tampa. Enjoy access to the community pool and gazebo, all within a neighborhood known for its serene atmosphere.
Inside, the open plan ground floor features elegant laminate flooring, perfect for comfortable living and entertaining. The stylish kitchen boasts quartz countertops, a sleek under mount sink, tile backsplash, solid wood 42 inch upper cabinets, a large pantry, and a Smart Samsung refrigeratorideal for any home chef.
Step outside to the screened in back porch, where you can enjoy uninterrupted views of the tranquil pond. Upstairs, you'll find three generously sized bedrooms, two bathrooms with quartz countertops, and a dedicated laundry room for added convenience.
Additional features include a garage with epoxy flooring and built in rack storage, soundproof windows throughout, a home security system, and smart lighting. With very reasonable HOA fees, this townhome offers a perfect blend of comfort and convenience in a sought after location.
Dont miss out on this fantastic opportunity! Schedule a viewing today.
Property Location and Similar Properties
Payment Calculator
- Principal & Interest -
- Property Tax $
- Home Insurance $
- HOA Fees $
- Monthly -
Features
Building and Construction
- Covered Spaces: 0.00
- Exterior Features: Irrigation System, Sidewalk, Sliding Doors
- Flooring: Carpet, Ceramic Tile, Laminate
- Living Area: 1853.00
- Roof: Shingle
Property Information
- Property Condition: Completed
Land Information
- Lot Features: Sidewalk, Paved, Private
School Information
- High School: Wiregrass Ranch High-PO
- Middle School: John Long Middle-PO
- School Elementary: Wiregrass Elementary
Garage and Parking
- Garage Spaces: 1.00
Eco-Communities
- Green Energy Efficient: Windows
- Pool Features: In Ground, Lighting
- Water Source: Public
Utilities
- Carport Spaces: 0.00
- Cooling: Central Air
- Heating: Central, Electric
- Pets Allowed: Number Limit
- Sewer: Public Sewer
- Utilities: BB/HS Internet Available, Cable Available, Cable Connected, Electricity Available, Electricity Connected, Fiber Optics, Fire Hydrant, Phone Available, Sewer Connected, Street Lights, Underground Utilities
Amenities
- Association Amenities: Gated
Finance and Tax Information
- Home Owners Association Fee Includes: Pool, Maintenance Structure, Maintenance Grounds, Pest Control, Recreational Facilities, Trash, Water
- Home Owners Association Fee: 289.00
- Net Operating Income: 0.00
- Tax Year: 2023
Other Features
- Appliances: Dishwasher, Disposal, Electric Water Heater, Exhaust Fan, Microwave, Range, Refrigerator, Water Filtration System, Water Softener
- Association Name: Inframark, Katie Ivanics
- Association Phone: 281-870-0585
- Country: US
- Furnished: Unfurnished
- Interior Features: Ceiling Fans(s), Eat-in Kitchen, In Wall Pest System, Living Room/Dining Room Combo, Open Floorplan, Pest Guard System, Smart Home, Stone Counters, Thermostat, Walk-In Closet(s)
- Legal Description: WINDERMERE ESTATES AT WIREGRASS RANCH PHASE 2 PB 83 PG 065 LOT 180
- Levels: Two
- Area Major: 33543 - Zephyrhills/Wesley Chapel
- Occupant Type: Vacant
- Parcel Number: 20-26-29-005.0-000.00-180.0
- Possession: Close of Escrow
- View: Water
- Zoning Code: MPUD
Similar Properties

- Anthoney Hamrick, REALTOR ®
- Tropic Shores Realty
- Mobile: 352.345.2102
- findmyflhome@gmail.com


