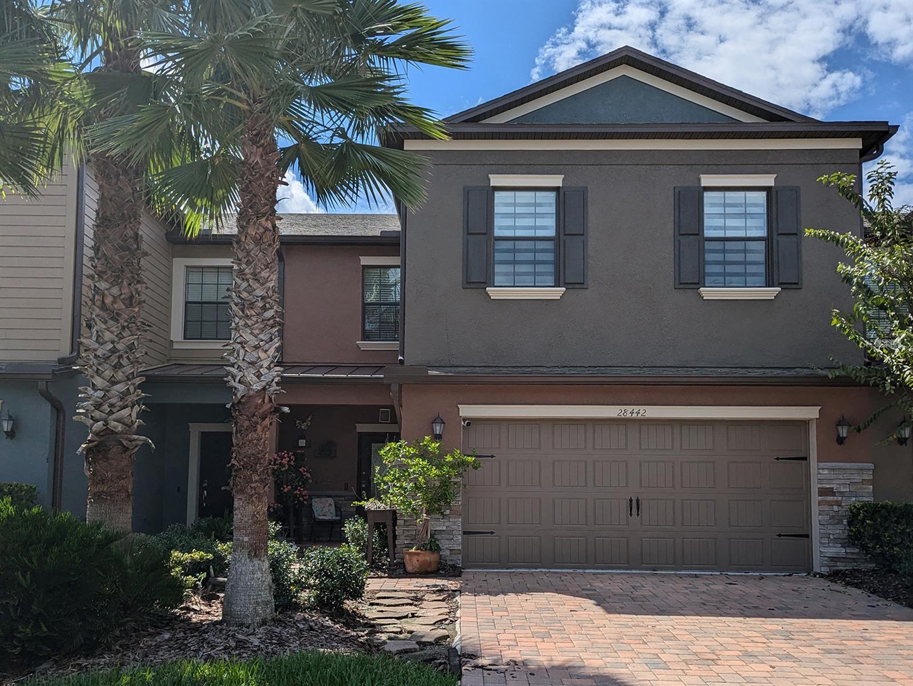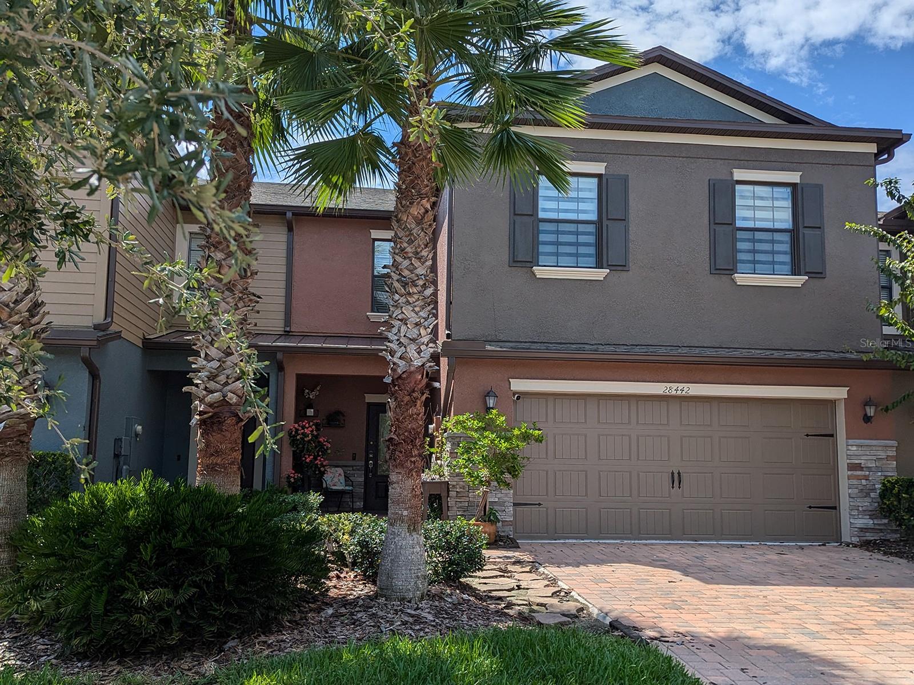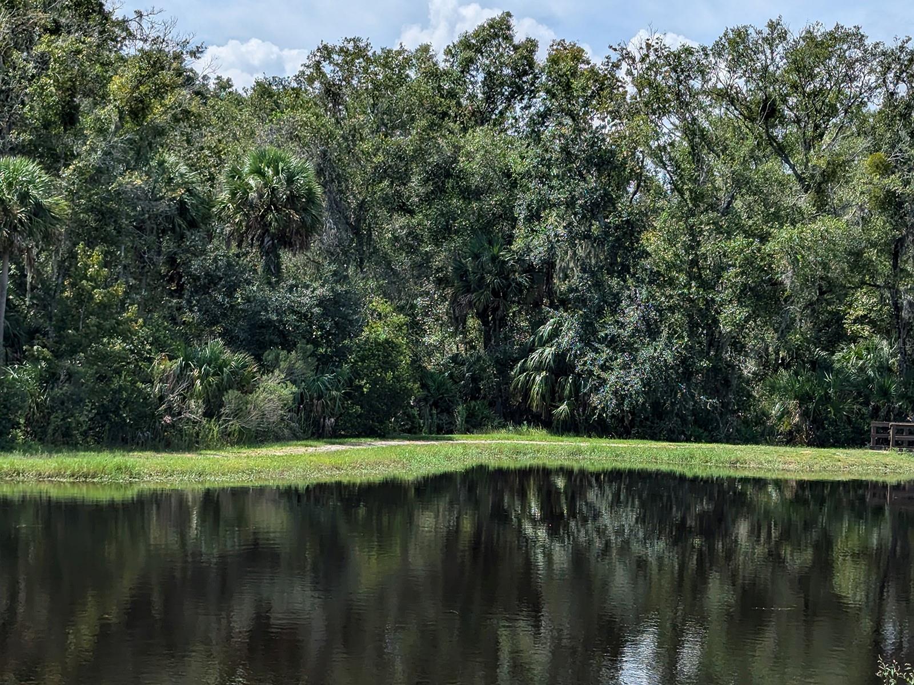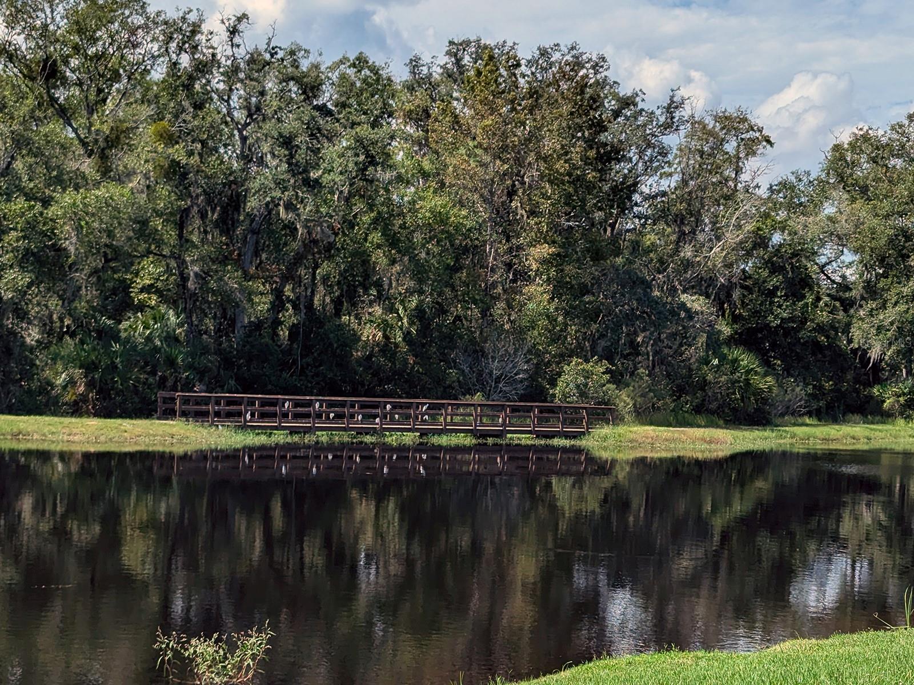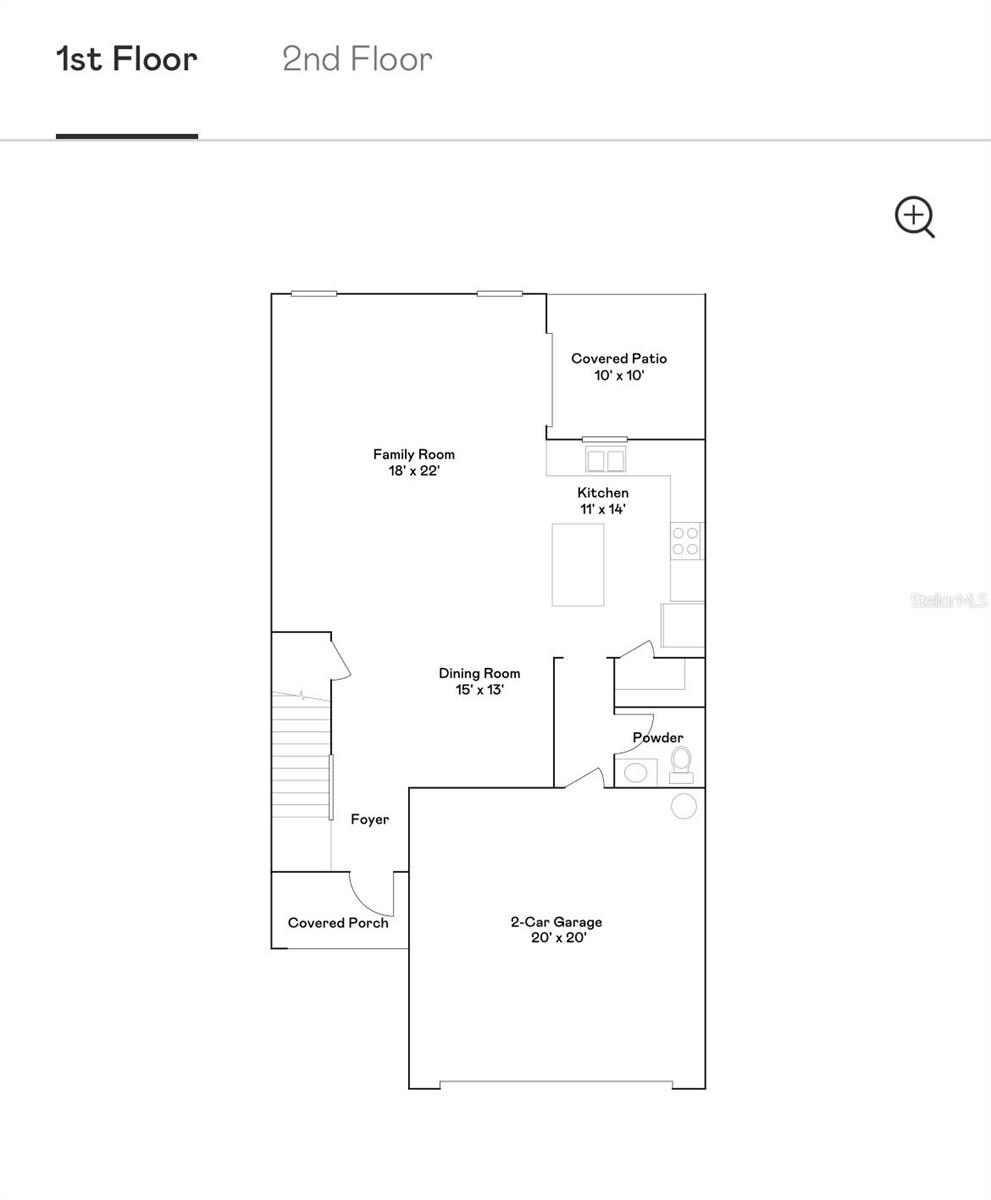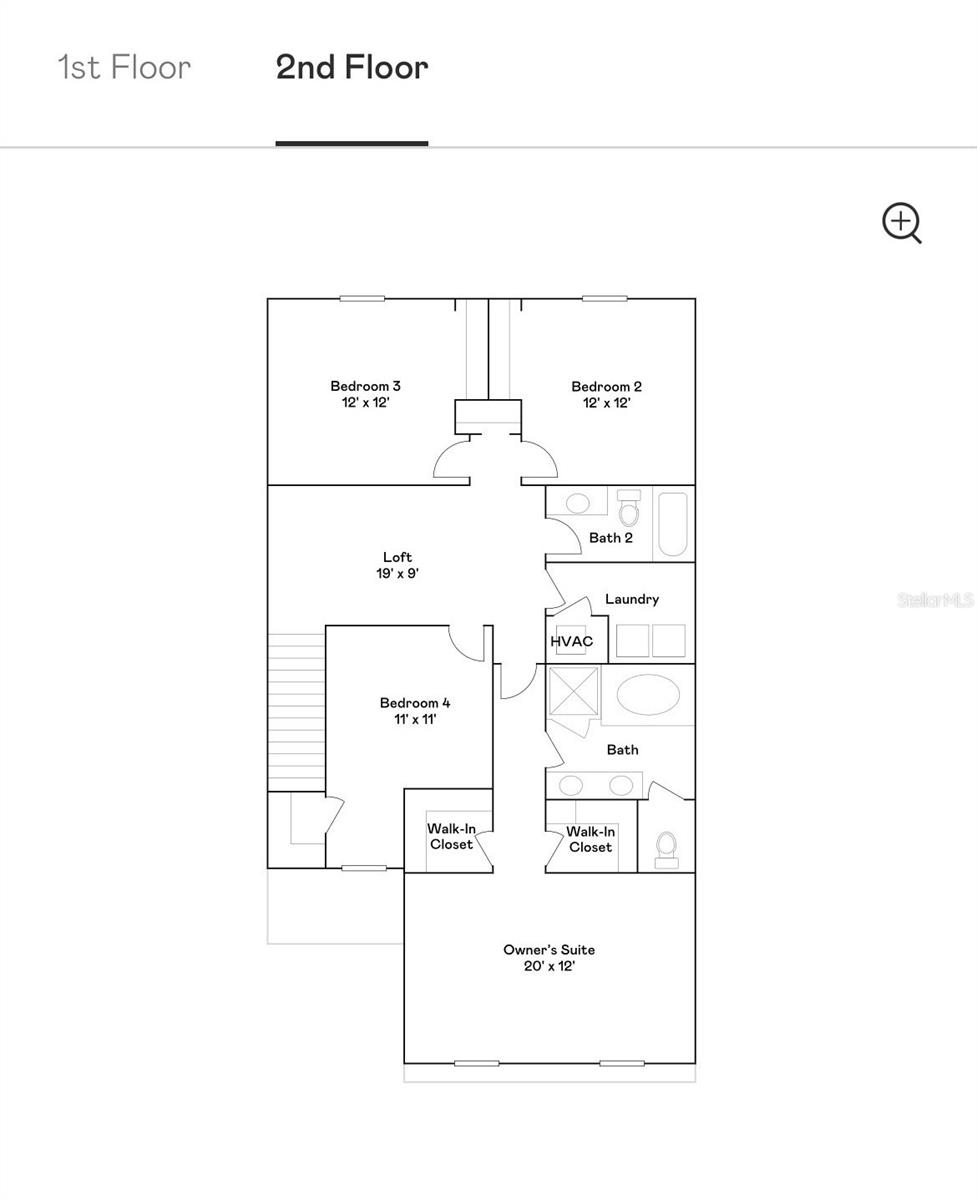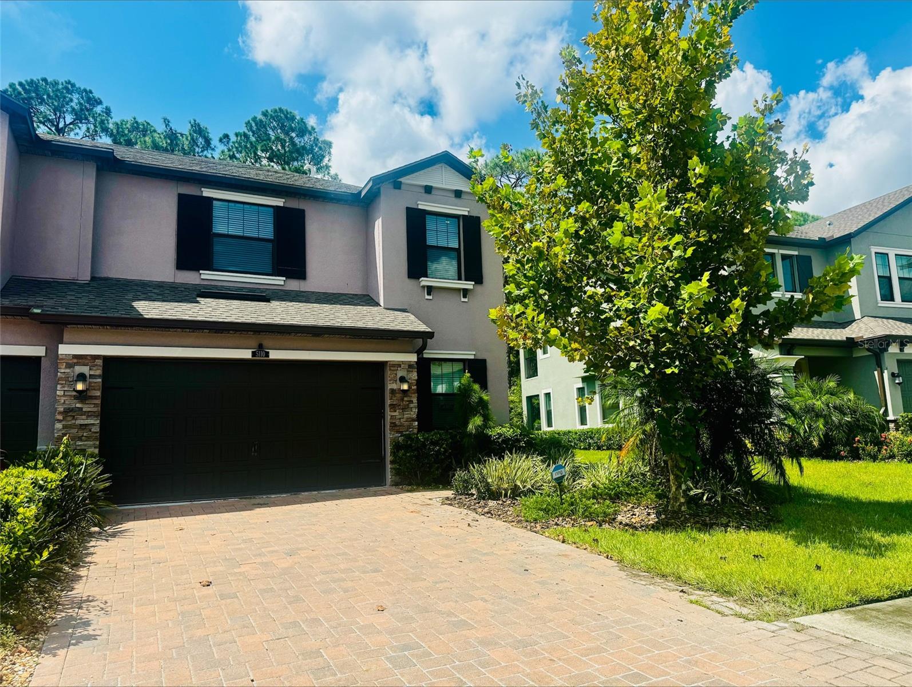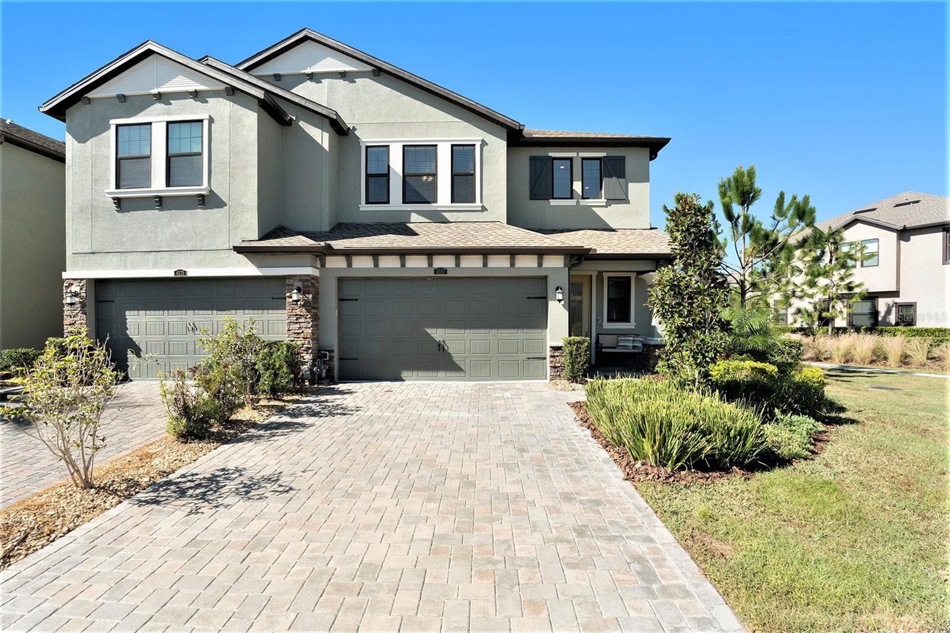- MLS#: TB8308896 ( Residential )
- Street Address: 28442 Tranquil Lake Circle
- Viewed: 1
- Price: $475,000
- Price sqft: $157
- Waterfront: No
- Year Built: 2016
- Bldg sqft: 3026
- Bedrooms: 4
- Total Baths: 3
- Full Baths: 2
- 1/2 Baths: 1
- Garage / Parking Spaces: 2
- Days On Market: 94
- Additional Information
- Geolocation: 28.2049 / -82.3468
- County: PASCO
- City: WESLEY CHAPEL
- Zipcode: 33543
- Subdivision: Arborswiregrass Ranch
- Elementary School: Wiregrass Elementary
- Middle School: John Long Middle PO
- High School: Wiregrass Ranch High PO
- Provided by: ROBERT SLACK LLC
- Contact: Rachel Legg
- 352-229-1187

- DMCA Notice
Nearby Subdivisions
Arborswiregrass Ranch
Ashberry Village Ph 1
Ashberry Village Ph 2b
Estancia Ph 4
Haven At Meadow Pointe
Meadow Pointe 03 Prcl Cc
Meadow Pointe 03 Prcl Uu
Meadow Pointe Iv Prcl N
Meadow Pointe Prcl 16
Meadow Pointe Prcl 16 Un 3b A
Not In Hernando
River Landing
Saddlebrook Golf Country Club
The Townhomes At River Landing
Townesveridian
Union Park
Union Park Ph 7a Oldwoods Ave
Union Park Ph 7b
Union Park Ph 7c Oldwoods Ave
Windermere Estates
Windermere Estates At
PRICED AT ONLY: $475,000
Address: 28442 Tranquil Lake Circle, WESLEY CHAPEL, FL 33543
Would you like to sell your home before you purchase this one?
Description
This beautiful, well maintained, 4 bed, 2.5 bath home is located in the sought after community of Arbors at Wiregrass Ranch It features an
open floorplan with tile throughout the first floor. The kitchen has granite countertops, 42" cabinets with crown molding, stainless steel
appliances, upgraded back splash, rock tile on the kick plate of kitchen island, and a walk in pantry. The covered, extended and
screened lanai looks out on a serene pond view. Additional features and upgrades include: upgraded leaded glass front entry door, engineered hardwood flooring on the stairs and loft area, 3 ton AC 2023, Culligan water softener, Zebra window blinds in living room and master bedroom, in wall pest system, and under stairs storage. The primary bedroom features two walk in closets, motorized Zebra blinds and double sinks in master bath, with separate tub and walk in shower. Washer and dryer are included in large upstairs laundry room. Driveway pavers and whole house gutters with underground drainage gives this home great curb appeal. Home is located across from the dog park and additional off street parking. Close to shopping, restaurants, 3 hospitals, and a highly rated school system with easy access to I 75. Great location with no flooding or damage from recent hurricanes. There are also numerous recreational activities including parks, hiking trails, and sports facilities nearby. HOA fee includes roof replacement, home exterior painting and all landscaping.
Property Location and Similar Properties
Payment Calculator
- Principal & Interest -
- Property Tax $
- Home Insurance $
- HOA Fees $
- Monthly -
Features
Building and Construction
- Covered Spaces: 0.00
- Exterior Features: Irrigation System, Rain Gutters
- Flooring: Carpet, Hardwood, Tile
- Living Area: 2466.00
- Roof: Shingle
School Information
- High School: Wiregrass Ranch High-PO
- Middle School: John Long Middle-PO
- School Elementary: Wiregrass Elementary
Garage and Parking
- Garage Spaces: 2.00
Eco-Communities
- Water Source: Public
Utilities
- Carport Spaces: 0.00
- Cooling: Central Air
- Heating: Central, Electric
- Pets Allowed: Breed Restrictions
- Sewer: Public Sewer
- Utilities: BB/HS Internet Available, Electricity Connected, Sewer Connected, Street Lights
Finance and Tax Information
- Home Owners Association Fee Includes: Pool, Escrow Reserves Fund, Maintenance Structure, Maintenance Grounds
- Home Owners Association Fee: 280.00
- Net Operating Income: 0.00
- Tax Year: 2023
Other Features
- Appliances: Dishwasher, Disposal, Dryer, Electric Water Heater, Microwave, Range, Refrigerator, Washer, Water Softener
- Association Name: Shawndel Kaiser
- Association Phone: 813-600-5090
- Country: US
- Interior Features: Ceiling Fans(s), In Wall Pest System, Kitchen/Family Room Combo, Open Floorplan, PrimaryBedroom Upstairs, Walk-In Closet(s), Window Treatments
- Legal Description: ARBORS AT WIREGRASS RANCH PB 72 PG 017 BLOCK 6 LOT 7 OR 9456 PG 3436
- Levels: Two
- Area Major: 33543 - Zephyrhills/Wesley Chapel
- Occupant Type: Owner
- Parcel Number: 19 26 20 0020 00600 0070
- Zoning Code: MPUD
Similar Properties

- Anthoney Hamrick, REALTOR ®
- Tropic Shores Realty
- Mobile: 352.345.2102
- findmyflhome@gmail.com


