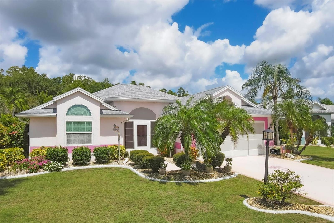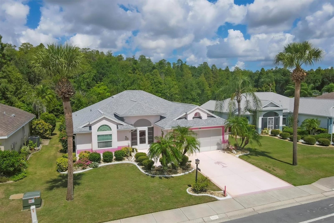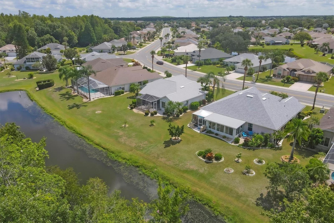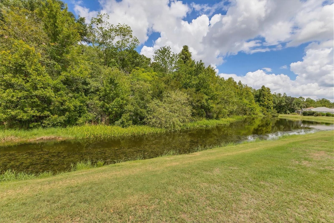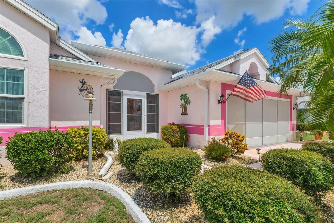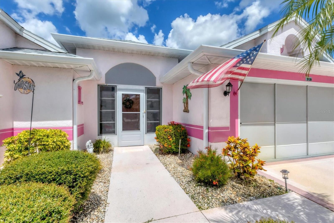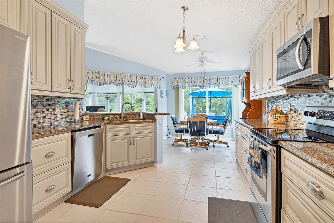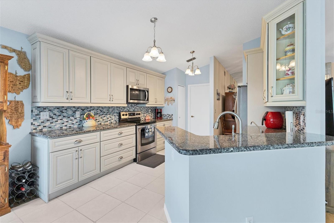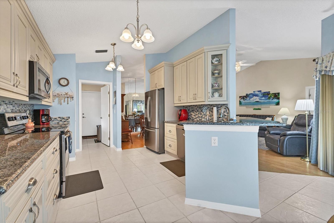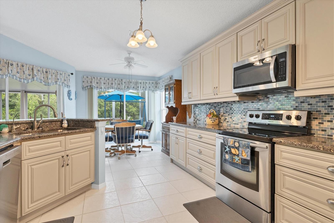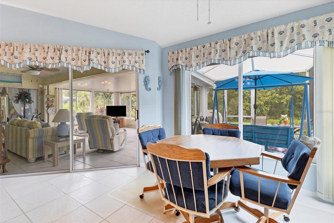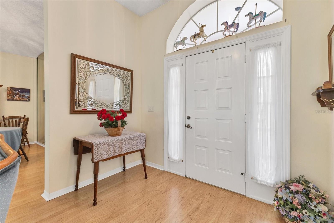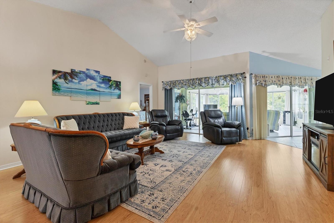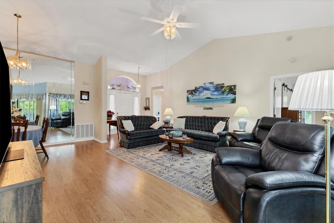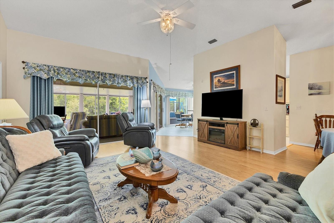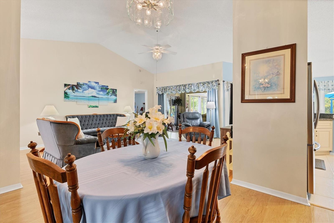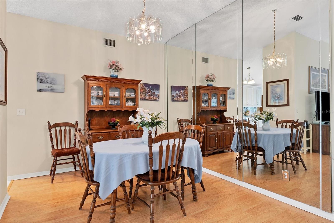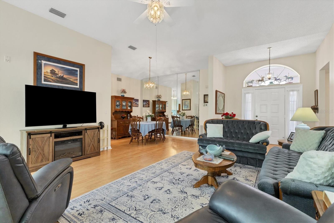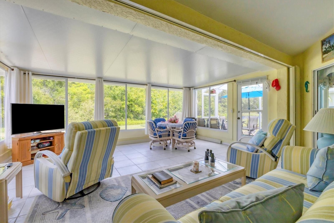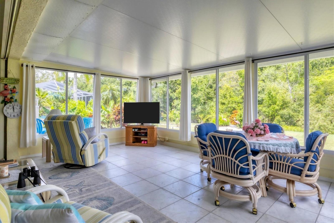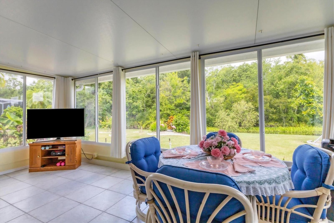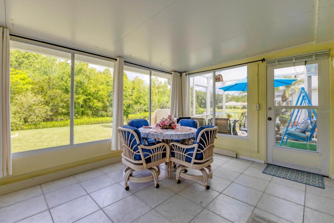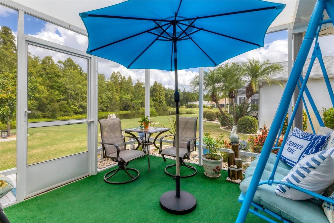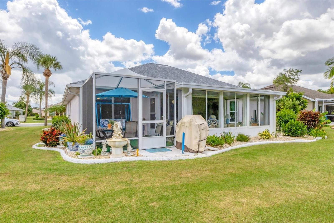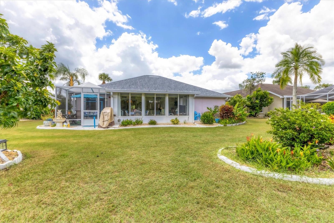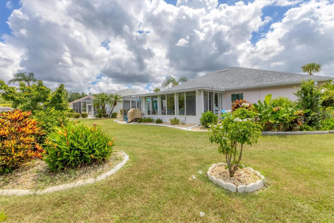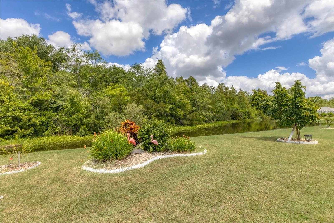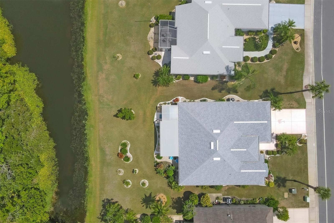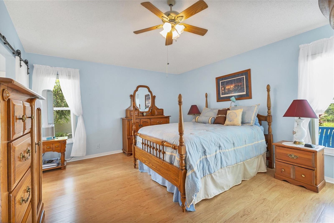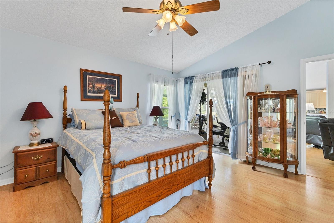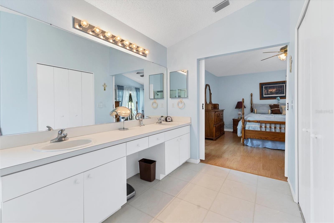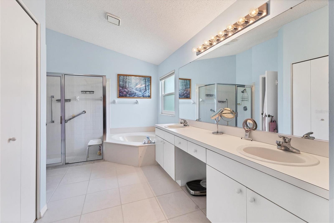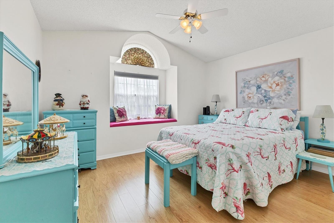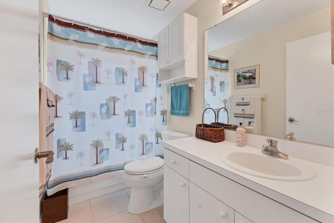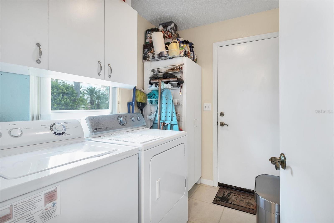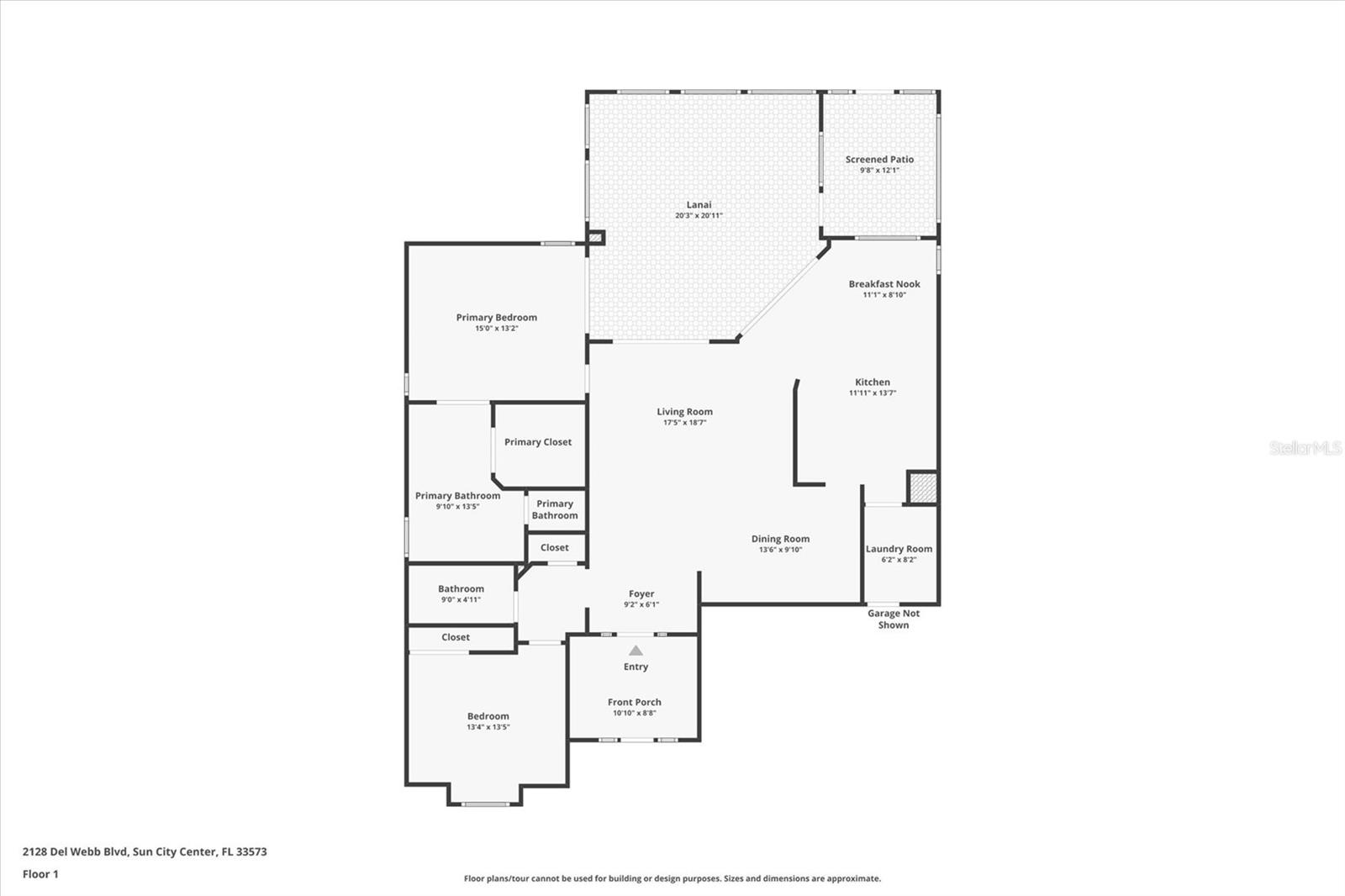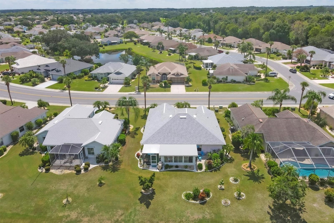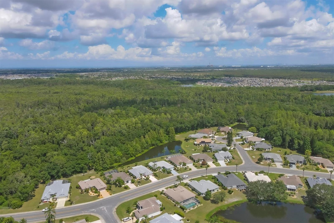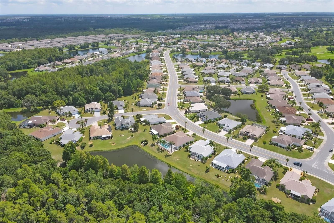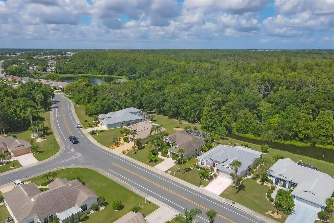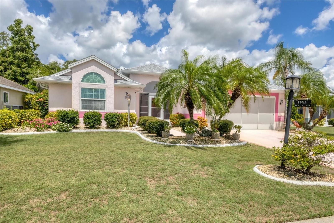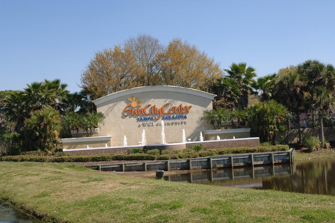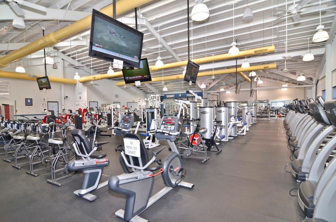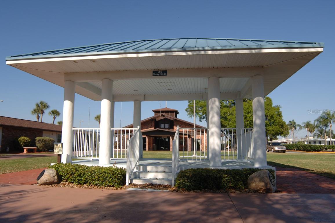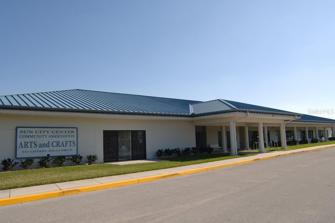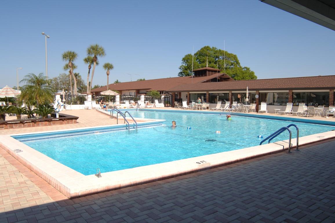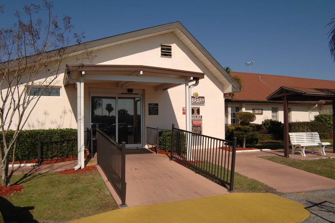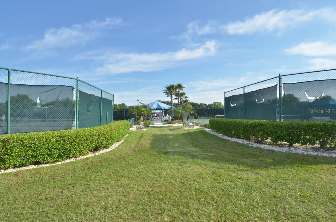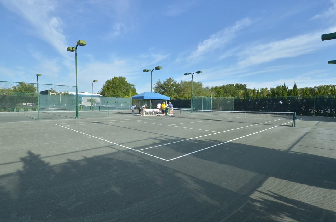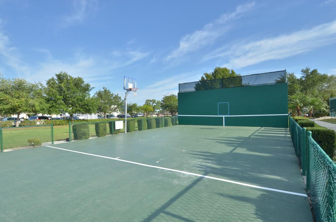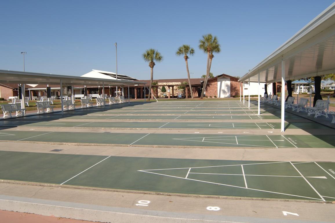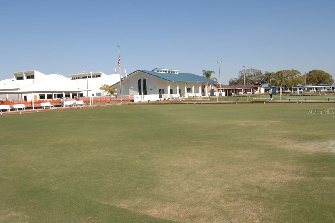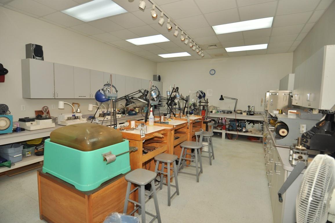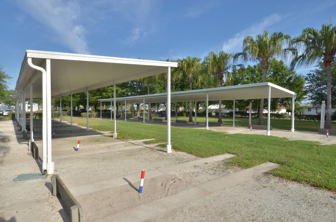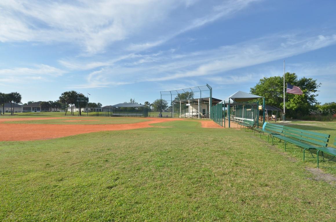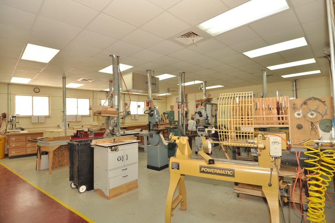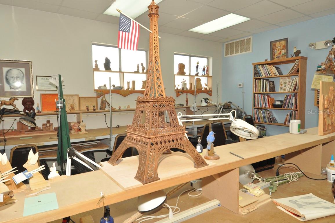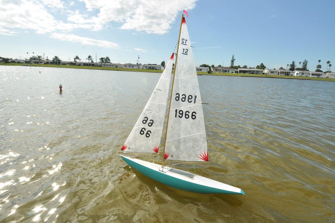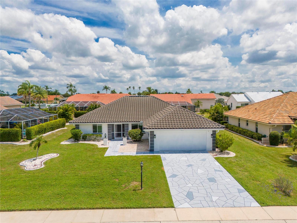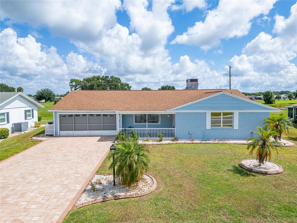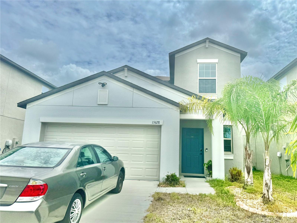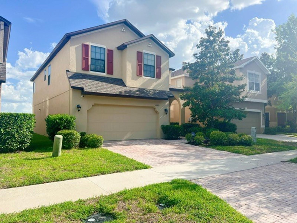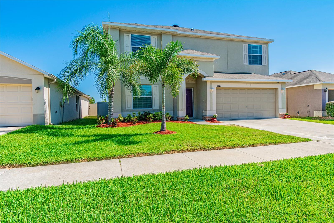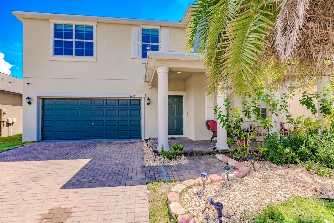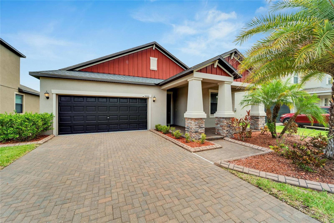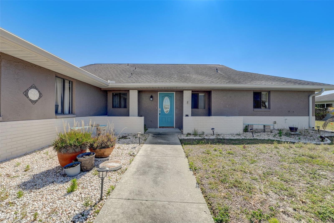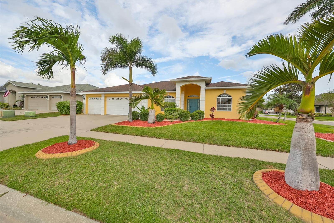- MLS#: T3535426 ( Residential )
- Street Address: 2128 Del Webb Boulevard
- Viewed: 1
- Price: $350,000
- Price sqft: $140
- Waterfront: Yes
- Wateraccess: Yes
- Waterfront Type: Pond
- Year Built: 1994
- Bldg sqft: 2506
- Bedrooms: 2
- Total Baths: 2
- Full Baths: 2
- Garage / Parking Spaces: 2
- Days On Market: 169
- Additional Information
- Geolocation: 27.738 / -82.3523
- County: HILLSBOROUGH
- City: SUN CITY CENTER
- Zipcode: 33573
- Subdivision: Sun City Center
- Provided by: DALTON WADE INC
- Contact: Karn Johnson
- 888-668-8283

- DMCA Notice
Nearby Subdivisions
1yq Greenbriar Subdivision Ph
Belmont North Ph 2a
Belmont North Ph 2b
Belmont North Ph 2c
Belmont South Ph 2d
Belmont South Ph 2d Paseo Al
Belmont South Ph 2e
Belmont South Ph 2f
Belmont Subdivision
Caloosa Country Club Estates U
Caloosa Sub
Club Manor
Cypress Creek
Cypress Creek Ph 3
Cypress Creek Ph 5a
Cypress Creek Ph 5c1
Cypress Creek Ph 5c3
Cypress Crk Prcl J Ph 3 4
Cypress Mill Ph 1a
Cypress Mill Ph 1b
Cypress Mill Ph 1c1
Cypress Mill Ph 1c2
Cypress Mill Ph 2
Cypress Mill Ph 3
Cypress Mill Phase 1b
Cypress Mill Phase 3
Cypressview Ph I
Del Webb's Sun City Florida Un
Del Webbs Sun City Florida
Del Webbs Sun City Florida Un
Fairway Pointe
Gantree Sub
Gloucester A Condo
Greenbriar Sub
Greenbriar Sub Ph 1
Greenbriar Sub Ph 2
La Paloma Village
Oxford I A Condo
Sun City Center
Sun City Center Nottingham Vil
Sun City Center Un 270
Sun Lakes Sub
Sun Lakes Subdivision
The Preserve At La Paloma
Unplatted
Westwood Greens A Condo
PRICED AT ONLY: $350,000
Address: 2128 Del Webb Boulevard, SUN CITY CENTER, FL 33573
Would you like to sell your home before you purchase this one?
Description
Spacious and bright, 2bed, 2 full bath, single family home with attached two car garage in Sun City Center active 55+ community awaits you! Located in the well manicured Laurel Woods POA, it features a large Florida room with slider windows overlooking a peaceful pond and conservation. No rear neighbors! In addition, this gem has a rear AND front screened porch to extend the usable living area. The interior boasts high ceilings, tile and wood laminate flooring. The updated kitchen has an eat in area, granite counters, stainless appliances, reverse osmosis water, and cream cabinets. The dining room is open to the living room. No need to worry about the major items. This home has a new roof (2024), newer windows (2016), newer A/C (2022), newer water heater, a water softener system, newer garage door (2018), re piped (2013), and updated electrical panel (2018). Come and experience the joys of AFFORDABLE 55+ LIVING! Sun City Center Community Association has activities and clubs for all interests. From sports to art to travel to academia to volunteerism, you will find something to keep busy. Keep fit with yoga. Get your sport on with pickleball. Learn line dance. Play BINGO. Workout in the state of the art gym. Pick up woodcarving. Make ceramics. Jam with other musicians. See a show. Located conveniently near I 75, Hwy 41, and Hwy 301. Tampa to the northwest. Sarasota to the south. Orlando is 75 miles northeast. Beaches, restaurants, entertainment, state parks, fishing, and so much more are within driving distance. Golf carts are a secondary mode of transportation within the community. Access doctors, shopping, banks, restaurants, big box stores, and houses of worship all by golf cart! Affordability. Sun City Center CA is $333 per person per yearYEAR! Dont break the bank. Come and live the active life you have always wanted at a price you can afford!
Property Location and Similar Properties
Payment Calculator
- Principal & Interest -
- Property Tax $
- Home Insurance $
- HOA Fees $
- Monthly -
Features
Building and Construction
- Covered Spaces: 0.00
- Exterior Features: Garden, Irrigation System, Rain Gutters, Sidewalk, Sliding Doors
- Flooring: Laminate, Tile
- Living Area: 1825.00
- Roof: Shingle
Land Information
- Lot Features: Conservation Area, Landscaped, Sidewalk, Paved
Garage and Parking
- Garage Spaces: 2.00
- Parking Features: Driveway, Garage Door Opener
Eco-Communities
- Water Source: Canal/Lake For Irrigation, Public
Utilities
- Carport Spaces: 0.00
- Cooling: Central Air
- Heating: Central, Electric
- Pets Allowed: Cats OK, Dogs OK, Yes
- Sewer: Public Sewer
- Utilities: BB/HS Internet Available, Cable Available, Electricity Connected, Public, Sewer Connected, Water Connected
Amenities
- Association Amenities: Clubhouse, Fitness Center, Optional Additional Fees, Pickleball Court(s), Pool, Recreation Facilities, Shuffleboard Court, Spa/Hot Tub, Tennis Court(s), Trail(s)
Finance and Tax Information
- Home Owners Association Fee Includes: Common Area Taxes, Pool, Recreational Facilities
- Home Owners Association Fee: 339.00
- Net Operating Income: 0.00
- Tax Year: 2023
Other Features
- Appliances: Dishwasher, Disposal, Dryer, Electric Water Heater, Kitchen Reverse Osmosis System, Microwave, Range, Refrigerator, Washer, Water Filtration System, Water Softener
- Association Name: Laurel Woods POA/Communities First Management
- Association Phone: 813-333-1047
- Country: US
- Interior Features: Ceiling Fans(s), Eat-in Kitchen, High Ceilings, Living Room/Dining Room Combo, Primary Bedroom Main Floor, Solid Surface Counters, Stone Counters, Thermostat, Window Treatments
- Legal Description: SUN CITY CENTER UNIT 155 PHASE 1 LOT 4 BLOCK 2
- Levels: One
- Area Major: 33573 - Sun City Center / Ruskin
- Occupant Type: Owner
- Parcel Number: U-36-31-19-1U1-000002-00004.0
- Possession: Close of Escrow
- View: Trees/Woods, Water
- Zoning Code: PD-MU
Similar Properties

- Anthoney Hamrick, REALTOR ®
- Tropic Shores Realty
- Mobile: 352.345.2102
- findmyflhome@gmail.com


