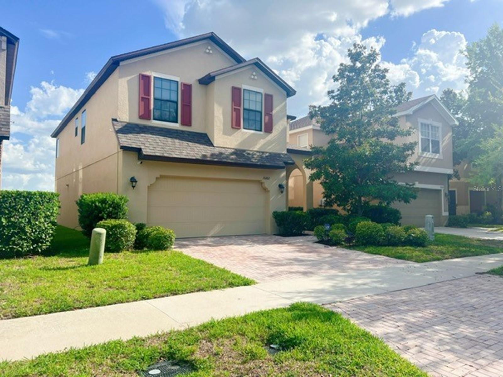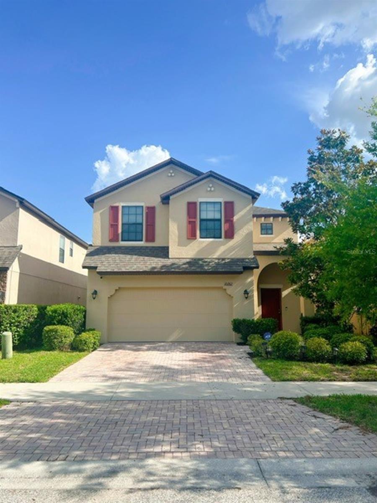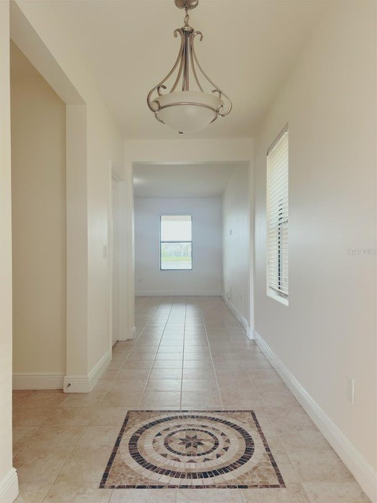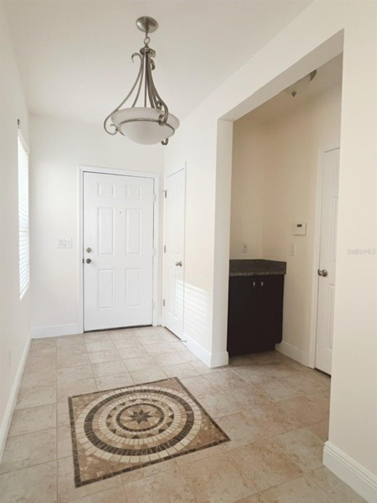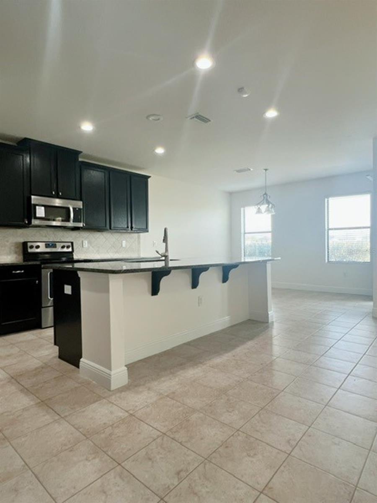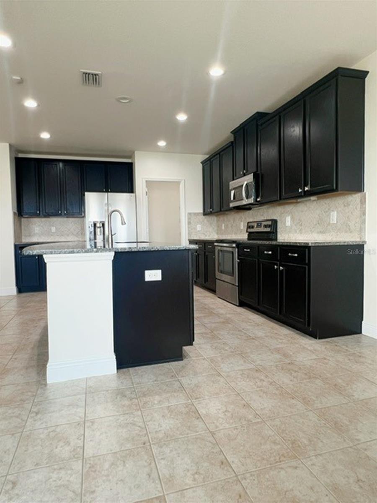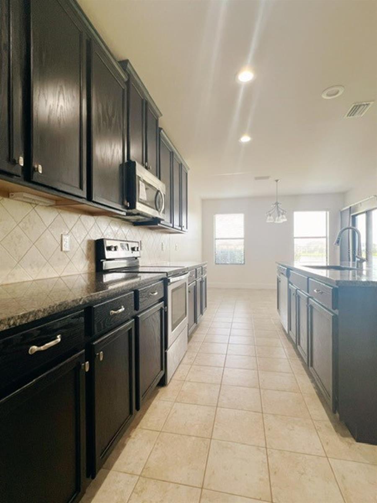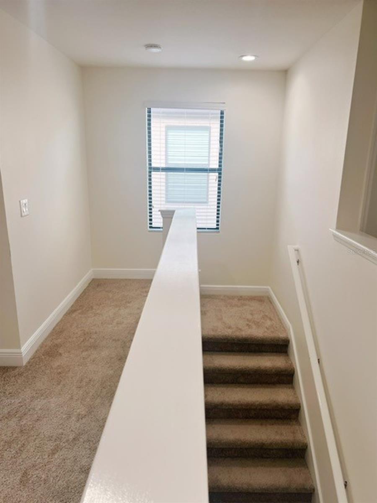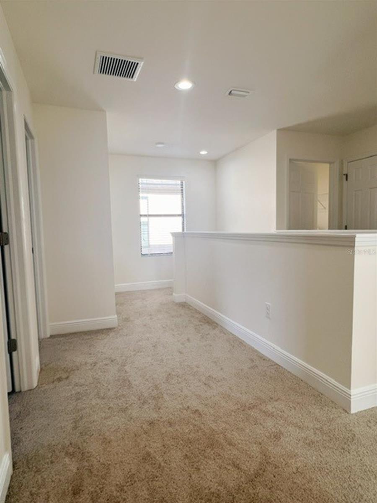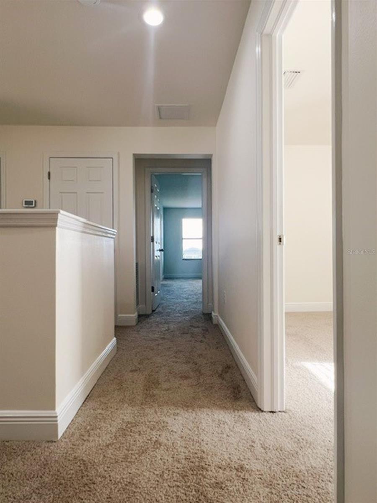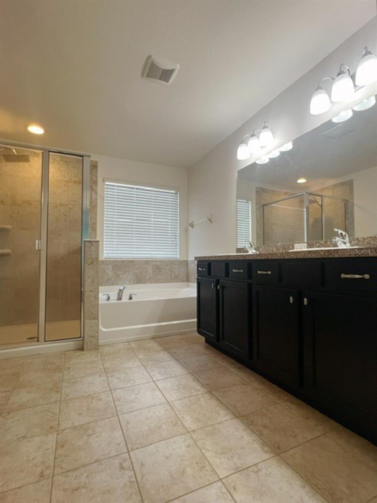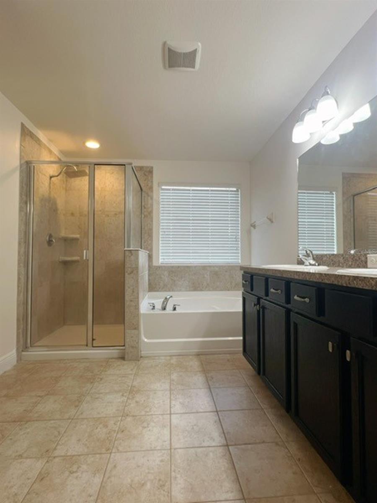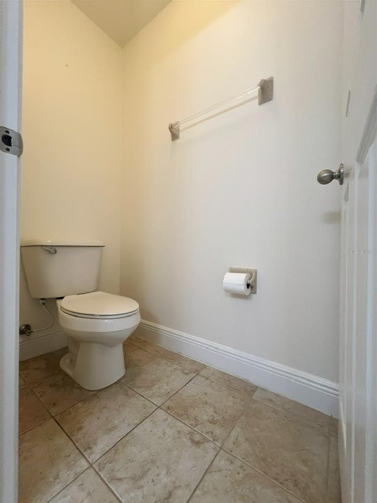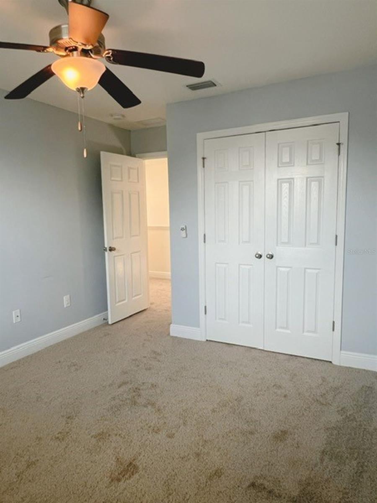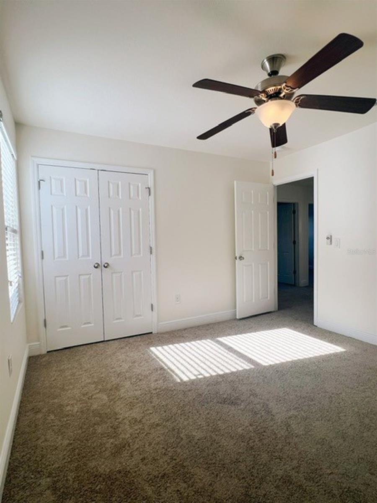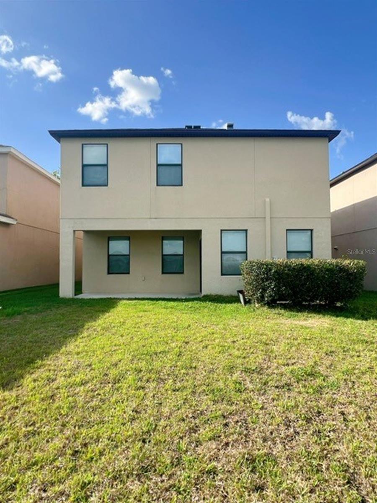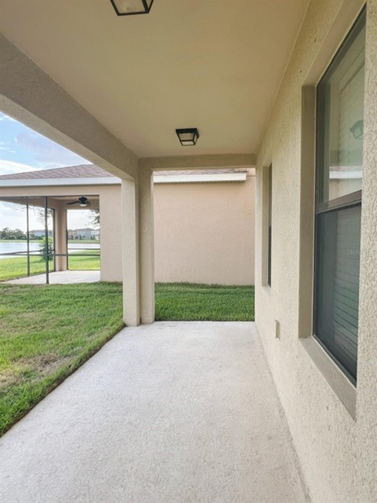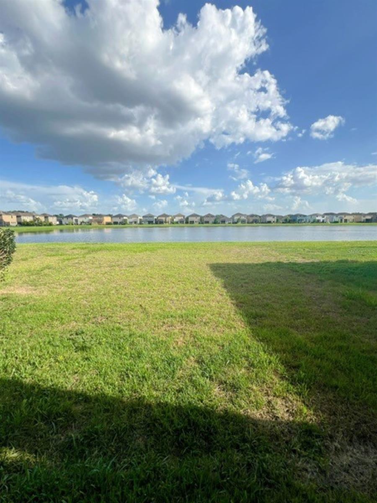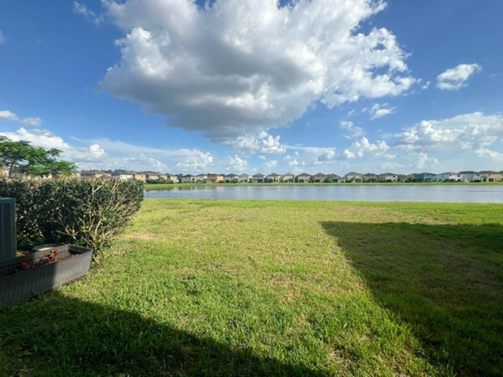- MLS#: T3534405 ( Residential )
- Street Address: 10262 Newminster Loop
- Viewed: 1
- Price: $389,900
- Price sqft: $134
- Waterfront: Yes
- Wateraccess: Yes
- Waterfront Type: Lake
- Year Built: 2013
- Bldg sqft: 2914
- Bedrooms: 4
- Total Baths: 3
- Full Baths: 2
- 1/2 Baths: 1
- Garage / Parking Spaces: 2
- Days On Market: 186
- Additional Information
- Geolocation: 27.7654 / -82.34
- County: HILLSBOROUGH
- City: RUSKIN
- Zipcode: 33573
- Subdivision: Belmont Ph 1a
- Elementary School: Belmont Elementary School
- Middle School: Eisenhower HB
- High School: Sumner High School
- Provided by: LG REALTY ASSOCIATES LLC
- Contact: Lester Garcia
- 813-331-5731

- DMCA Notice
Nearby Subdivisions
A86 Cypress Creek Phase 4a
Belmont North Ph 2b
Belmont North Ph 2c
Belmont Ph 1a
Belmont Ph 1b
Belmont Ph 1c1 Pt Rep
Belmont South Ph 2d Paseo Al
Belmont South Ph 2f
Cypress Creek
Cypress Creek Ph 02
Cypress Creek Ph 2
Cypress Creek Ph 3
Cypress Creek Village A1
Cypress Mill
La Paloma Village
Not In Hernando
PRICED AT ONLY: $389,900
Address: 10262 Newminster Loop, RUSKIN, FL 33573
Would you like to sell your home before you purchase this one?
Description
Beautifully appointed home in Belmont. This property has 4 bedrooms and 2 baths upstairs and a half bath for guests on the lower level. Upon entry you will find the large great room which connects to the kitchen and dining room area. There is a large granite stone kitchen island with a sink and counter space for gathering and entertaining. The kitchen boasts a recently replaced refrigerator and matching microwave oven as well as a huge pantry for storage. You also have access to the rear yard area and a tranquil lake view. Upstairs you will find newly replaced carpet throughout, beginning with the second floor landing leading to the huge huge primary bedroom with massive walk in closet and ensuite bath. There is an additional full bathroom and three full sized guest rooms. This home has been recently painted on the interior and had complete power washing on the exterior. The property also includes an entire home water softener. The community offers excellent amenities, such as a pool and recreational facilities. There is a recently built Publix at the entry on US 301 and the community has opened the pass through street to US 41. This home is move in ready and can accommodate a quick closing.
Property Location and Similar Properties
Payment Calculator
- Principal & Interest -
- Property Tax $
- Home Insurance $
- HOA Fees $
- Monthly -
Features
Building and Construction
- Covered Spaces: 0.00
- Exterior Features: Hurricane Shutters, Lighting, Sidewalk, Sliding Doors
- Flooring: Carpet, Ceramic Tile
- Living Area: 2307.00
- Roof: Shingle
School Information
- High School: Sumner High School
- Middle School: Eisenhower-HB
- School Elementary: Belmont Elementary School
Garage and Parking
- Garage Spaces: 2.00
Eco-Communities
- Water Source: Public
Utilities
- Carport Spaces: 0.00
- Cooling: Central Air
- Heating: Central, Electric
- Pets Allowed: Cats OK, Dogs OK
- Sewer: Public Sewer
- Utilities: BB/HS Internet Available, Cable Available, Electricity Connected, Phone Available, Sewer Connected, Street Lights, Water Connected
Amenities
- Association Amenities: Pool
Finance and Tax Information
- Home Owners Association Fee Includes: Pool, Recreational Facilities
- Home Owners Association Fee: 125.00
- Net Operating Income: 0.00
- Tax Year: 2023
Other Features
- Appliances: Dishwasher, Disposal, Dryer, Microwave, Range, Refrigerator, Washer, Water Softener
- Association Name: Belmont
- Country: US
- Interior Features: Eat-in Kitchen, High Ceilings, PrimaryBedroom Upstairs, Solid Wood Cabinets, Stone Counters
- Legal Description: BELMONT PHASE 1A LOT 10 BLOCK 7
- Levels: Two
- Area Major: 33573 - Sun City Center / Ruskin
- Occupant Type: Vacant
- Parcel Number: U-19-31-20-99D-000007-00010.0
- Possession: Close of Escrow
- Zoning Code: PD

- Anthoney Hamrick, REALTOR ®
- Tropic Shores Realty
- Mobile: 352.345.2102
- findmyflhome@gmail.com


