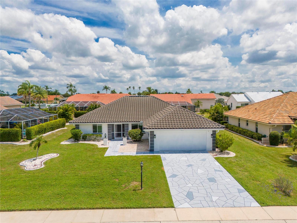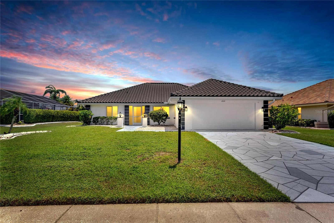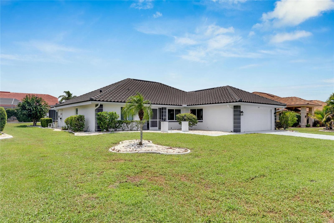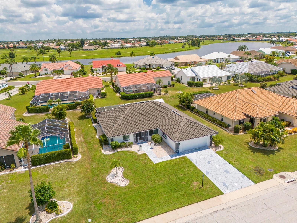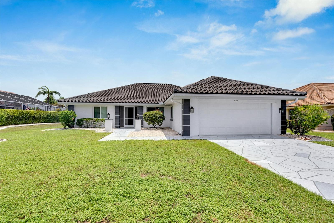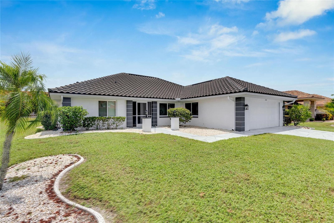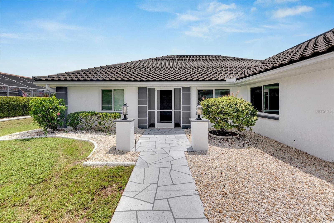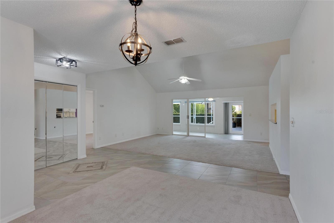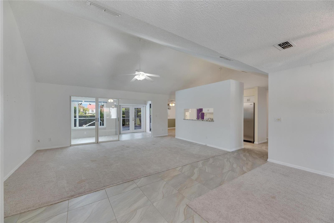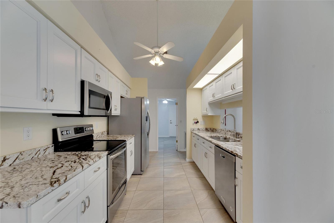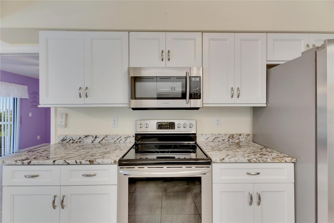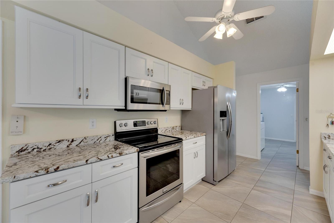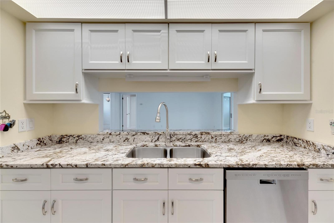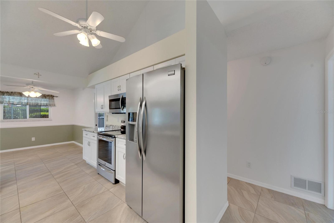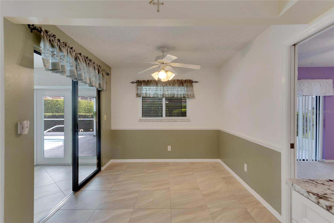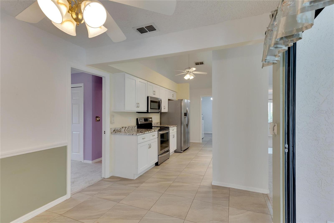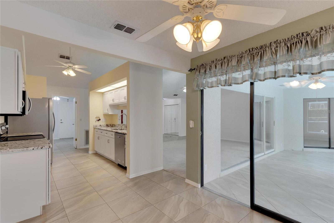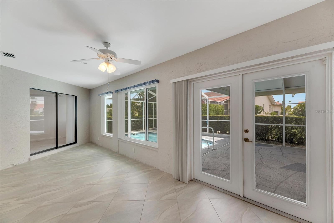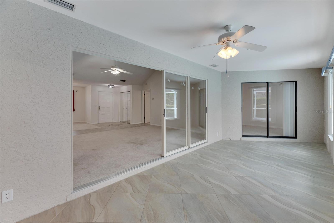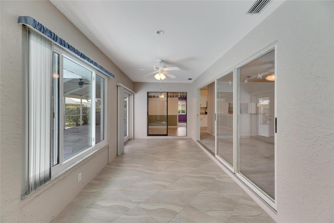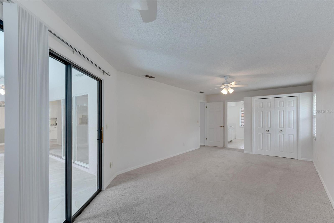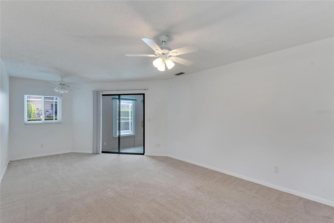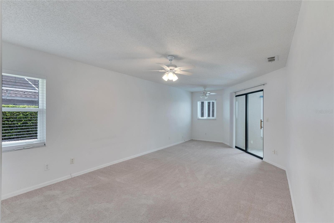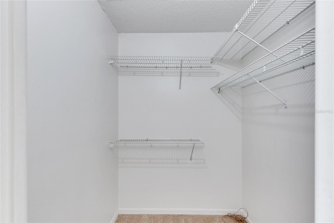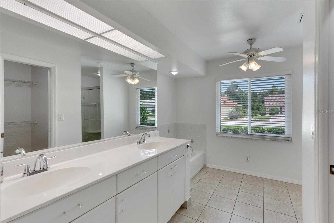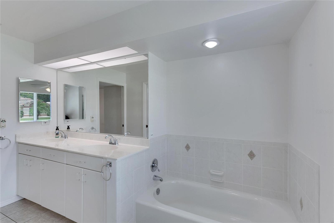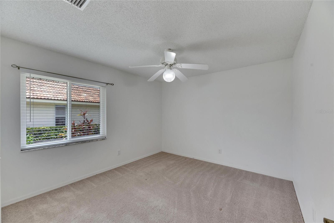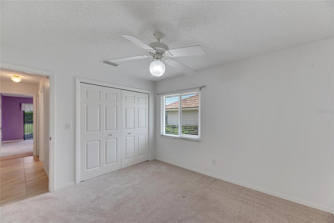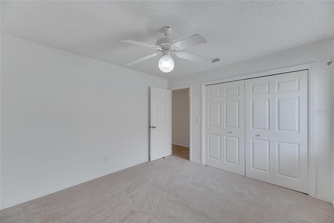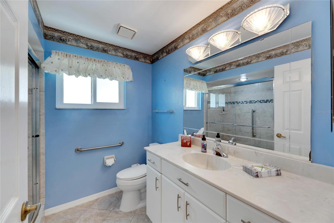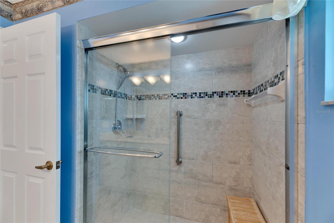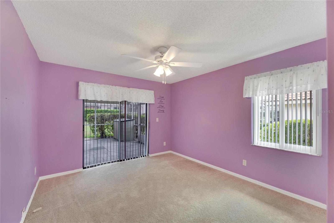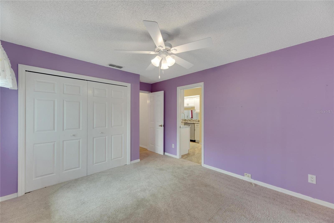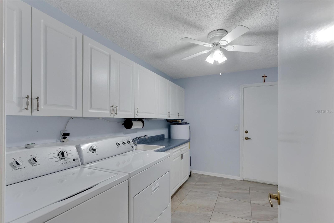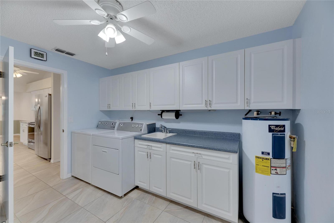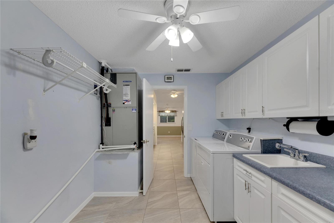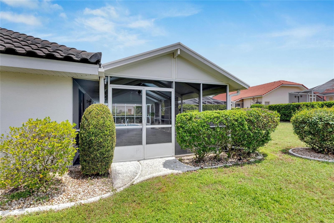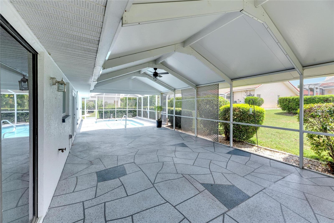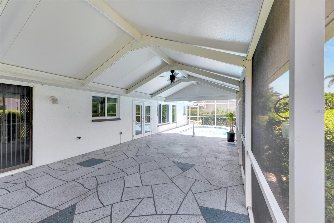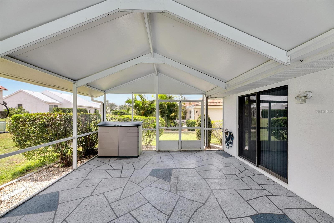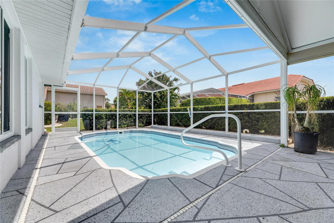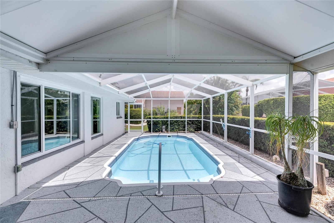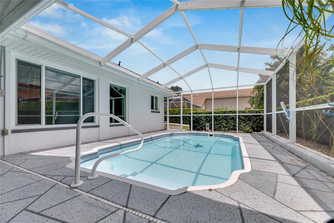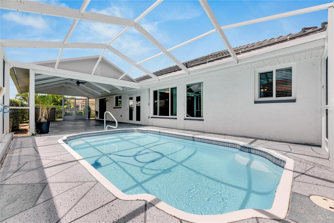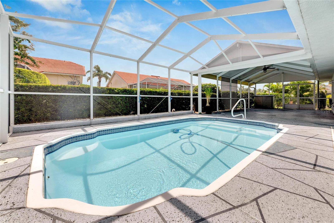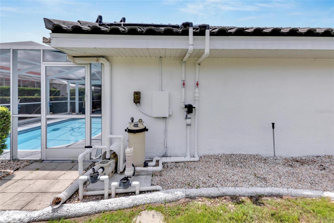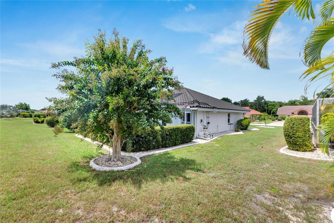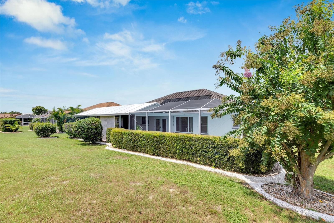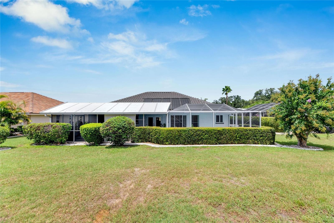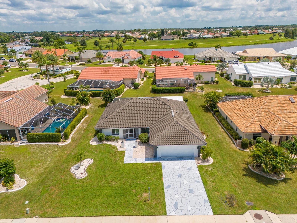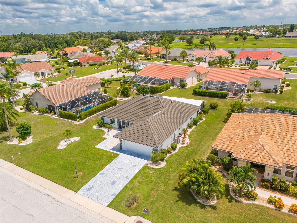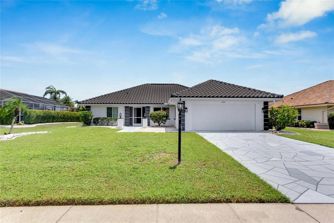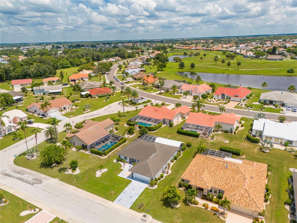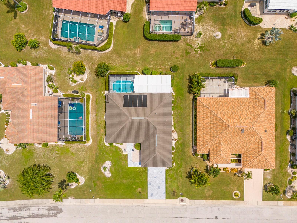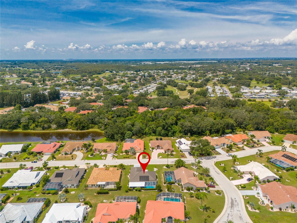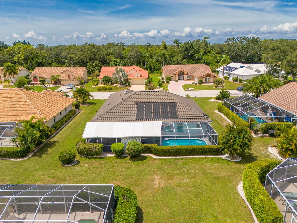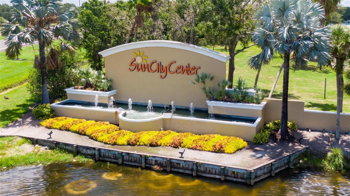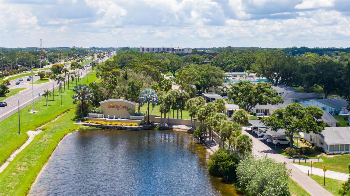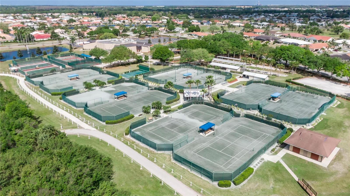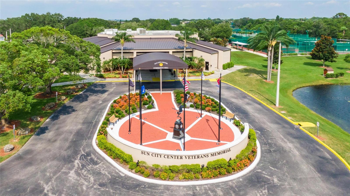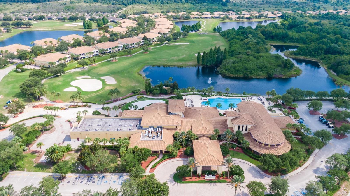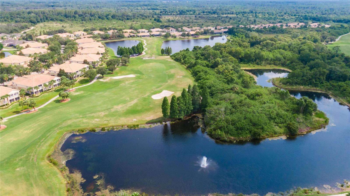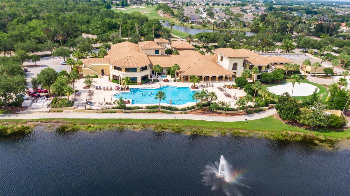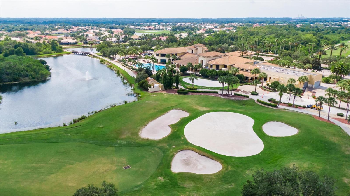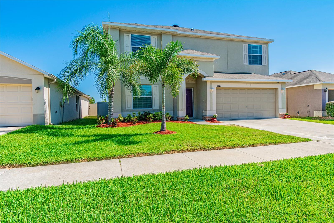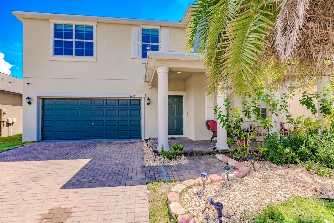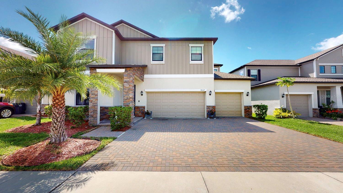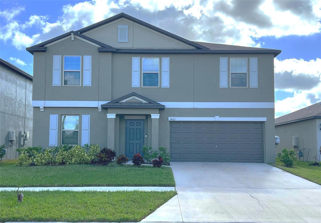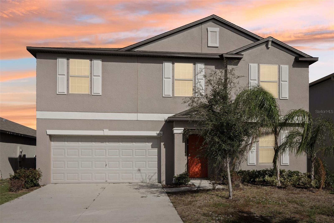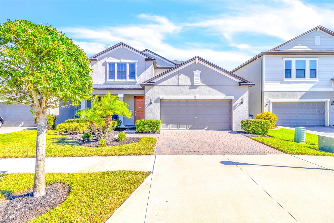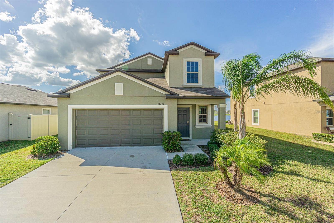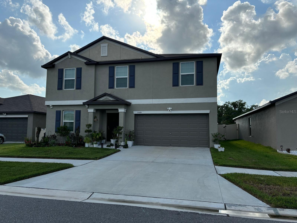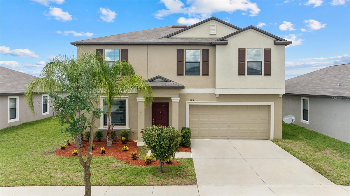- MLS#: T3548575 ( Residential )
- Street Address: 2028 Berry Roberts Drive 52
- Viewed: 1
- Price: $399,500
- Price sqft: $135
- Waterfront: No
- Year Built: 1989
- Bldg sqft: 2969
- Bedrooms: 3
- Total Baths: 2
- Full Baths: 2
- Garage / Parking Spaces: 2
- Days On Market: 122
- Additional Information
- Geolocation: 27.7033 / -82.3631
- County: HILLSBOROUGH
- City: SUN CITY CENTER
- Zipcode: 33573
- Subdivision: Sun City Center
- Provided by: FLORIDA'S 1ST CHOICE RLTY LLC
- Contact: Greg Bolduc
- 813-566-2434

- DMCA Notice
Nearby Subdivisions
1yq Greenbriar Subdivision Ph
Belmont North Ph 2a
Belmont North Ph 2b
Belmont North Ph 2c
Belmont South Ph 2d
Belmont South Ph 2d Paseo Al
Belmont South Ph 2e
Belmont South Ph 2f
Belmont Subdivision
Caloosa Country Club Estates U
Caloosa Sub
Club Manor
Cypress Creek
Cypress Creek Ph 3
Cypress Creek Ph 5a
Cypress Creek Ph 5c1
Cypress Creek Ph 5c3
Cypress Crk Prcl J Ph 3 4
Cypress Mill Ph 1a
Cypress Mill Ph 1b
Cypress Mill Ph 1c1
Cypress Mill Ph 1c2
Cypress Mill Ph 2
Cypress Mill Ph 3
Cypress Mill Phase 1b
Cypress Mill Phase 3
Cypressview Ph I
Del Webb's Sun City Florida Un
Del Webbs Sun City Florida
Del Webbs Sun City Florida Un
Fairway Pointe
Gantree Sub
Gloucester A Condo
Greenbriar Sub
Greenbriar Sub Ph 1
Greenbriar Sub Ph 2
La Paloma Village
Oxford I A Condo
Sun City Center
Sun City Center Nottingham Vil
Sun City Center Un 270
Sun Lakes Sub
Sun Lakes Subdivision
The Preserve At La Paloma
Unplatted
Westwood Greens A Condo
PRICED AT ONLY: $399,500
Address: 2028 Berry Roberts Drive 52, SUN CITY CENTER, FL 33573
Would you like to sell your home before you purchase this one?
Description
Beautiful 3 bedroom, 2 bath, 2 car garage POOL home located on a spacious lot in the original Wedgewood 55 plus community of Sun City Center. This Villager split bedroom floor plan offers 2,037SF of bright and inviting living space. The CURB APPEAL has been enhanced with a recent outer painting finish that is simply fabulous. This is a well maintained home that starts with a new tile roof installed in 11/19, New A/C installed 9/24, Updated electric panel, re piped hot & cold water lines, new water heater installed 9/24 and eleven impact NEW WINDOWS (11/22). The spacious Great Room has a high vaulted ceiling and includes a dining space which provides the perfect space for living and entertaining. The kitchen also has its own eating area looking outside onto the lanai. Granite countertops and stainless appliances are featured in the kitchen. Seller is offering a $3,000 flooring allowance. The fiberglass POOL is a healthy 20FT long x 11FT wide and casual 4FT depth. The POOL is also solar heated and has new solar panels. All located within the outdoor screened lanai that has an overall 30FT length x 17FT width. Sun City Center is unique as it encourages its residents to shape and enjoy their town with over 150 Clubs and organizations. It is one of Floridas most affordable Active Senior Communities. The central location allows for easy access to the Gulf Beaches, Medical Facilities, Education, Veterans Support, Professional Sports, Museums, Shopping, Transportation, and major Airports.
Property Location and Similar Properties
Payment Calculator
- Principal & Interest -
- Property Tax $
- Home Insurance $
- HOA Fees $
- Monthly -
Features
Building and Construction
- Builder Model: Villager
- Covered Spaces: 0.00
- Exterior Features: Rain Gutters, Sidewalk, Sprinkler Metered
- Flooring: Carpet, Ceramic Tile
- Living Area: 2037.00
- Roof: Tile
Land Information
- Lot Features: Landscaped, Sidewalk
Garage and Parking
- Garage Spaces: 2.00
- Parking Features: Driveway
Eco-Communities
- Pool Features: Auto Cleaner, Fiberglass, Heated, In Ground, Pool Sweep, Screen Enclosure, Solar Heat
- Water Source: Public
Utilities
- Carport Spaces: 0.00
- Cooling: Central Air
- Heating: Central, Electric
- Pets Allowed: Number Limit, Yes
- Sewer: Public Sewer
- Utilities: BB/HS Internet Available, Cable Available, Electricity Connected, Public, Sewer Connected, Sprinkler Meter, Underground Utilities, Water Connected
Amenities
- Association Amenities: Fitness Center, Optional Additional Fees, Pickleball Court(s), Pool, Recreation Facilities, Security, Shuffleboard Court, Spa/Hot Tub, Tennis Court(s)
Finance and Tax Information
- Home Owners Association Fee Includes: Pool, Recreational Facilities, Security, Sewer, Trash
- Home Owners Association Fee: 50.00
- Net Operating Income: 0.00
- Tax Year: 2023
Other Features
- Appliances: Dishwasher, Disposal, Dryer, Electric Water Heater, Microwave, Range, Refrigerator, Washer, Water Softener
- Association Name: Angelika Hamilton
- Association Phone: 813-521-1488
- Country: US
- Furnished: Unfurnished
- Interior Features: Ceiling Fans(s), Primary Bedroom Main Floor, Split Bedroom, Stone Counters, Thermostat, Vaulted Ceiling(s), Walk-In Closet(s)
- Legal Description: SUN CITY CENTER UNIT 52 LOT 26 BLOCK 4
- Levels: One
- Area Major: 33573 - Sun City Center / Ruskin
- Occupant Type: Vacant
- Parcel Number: U-13-32-19-1Y7-000004-00026.0
- Possession: Close of Escrow
- Unit Number: 52
- Zoning Code: PD-MU
Similar Properties

- Anthoney Hamrick, REALTOR ®
- Tropic Shores Realty
- Mobile: 352.345.2102
- findmyflhome@gmail.com


