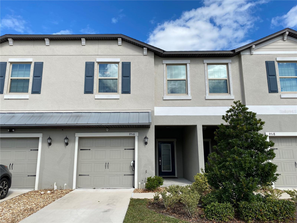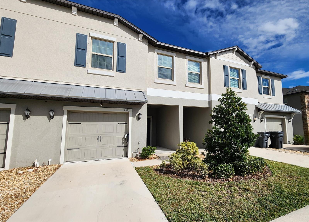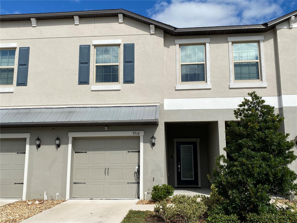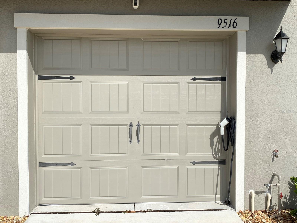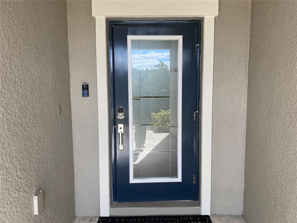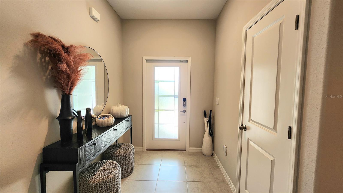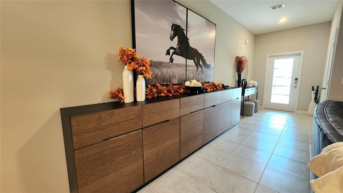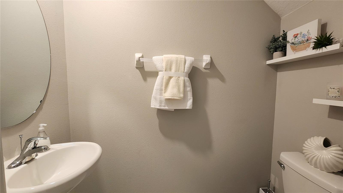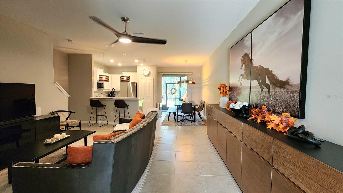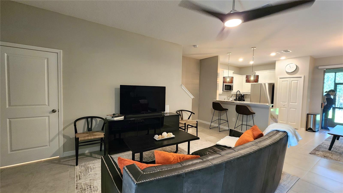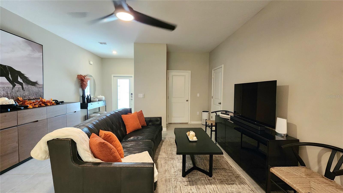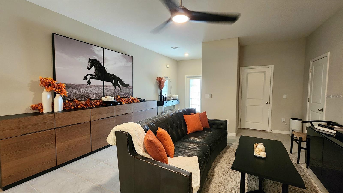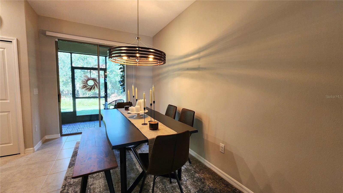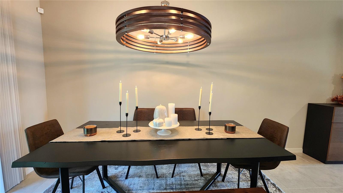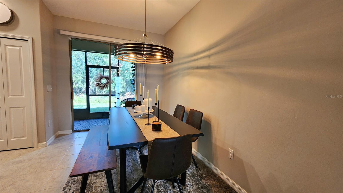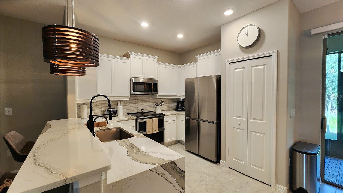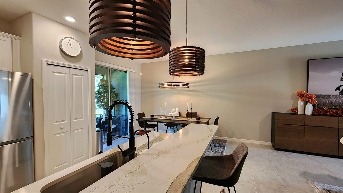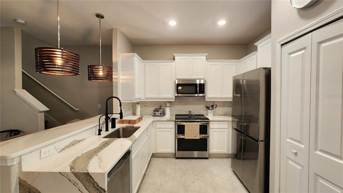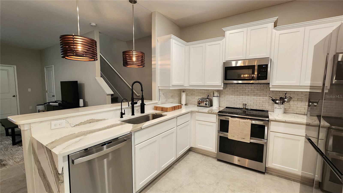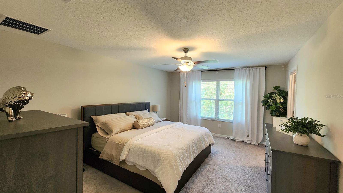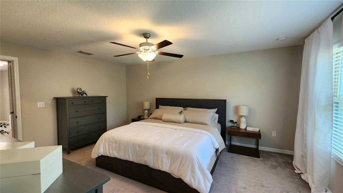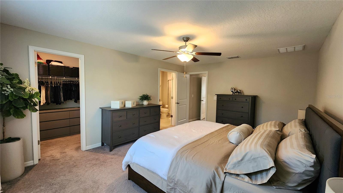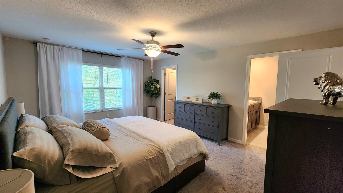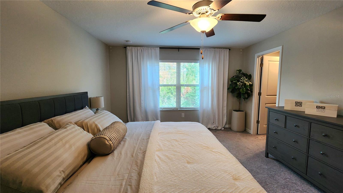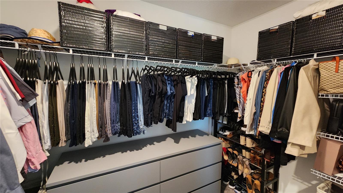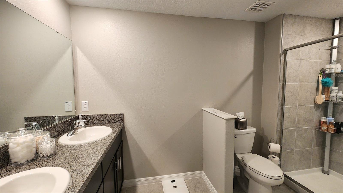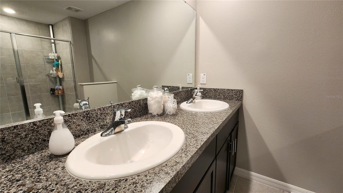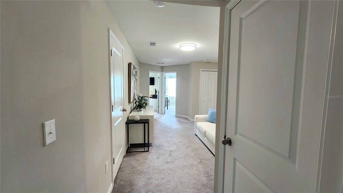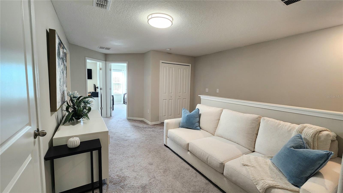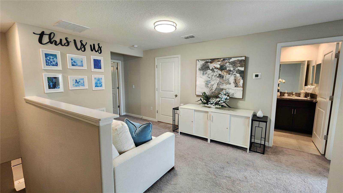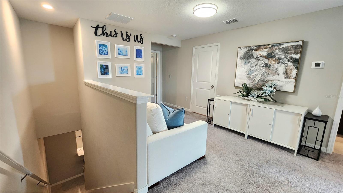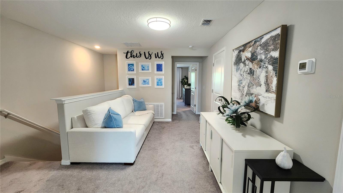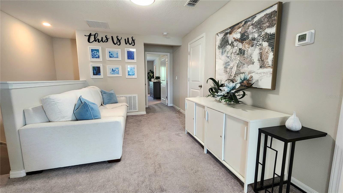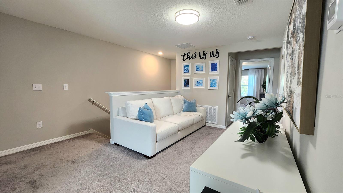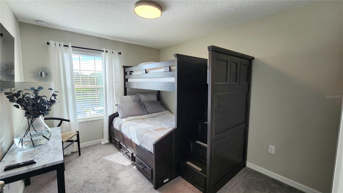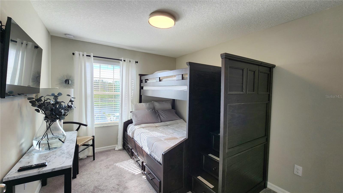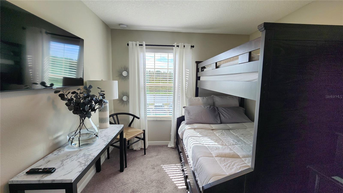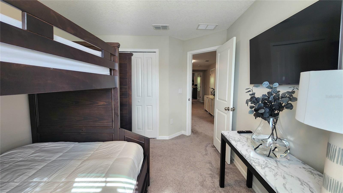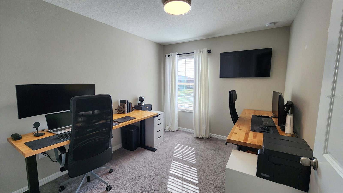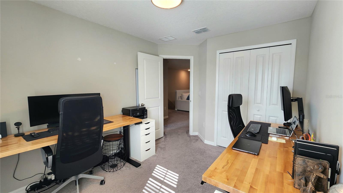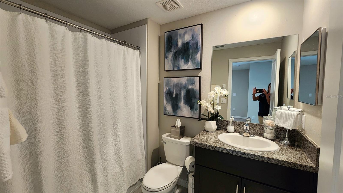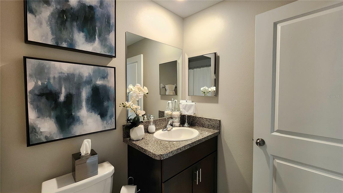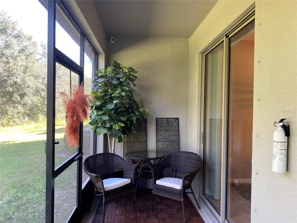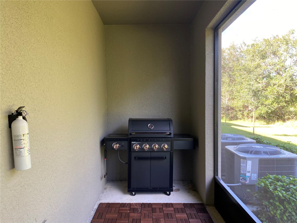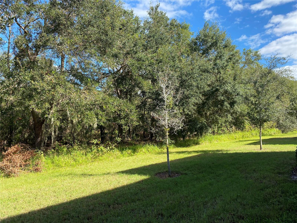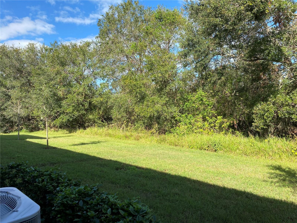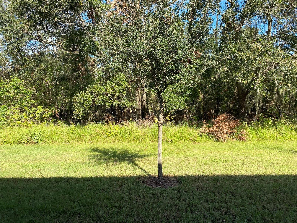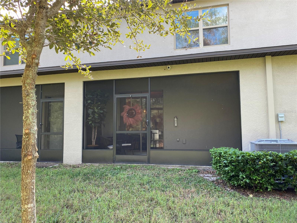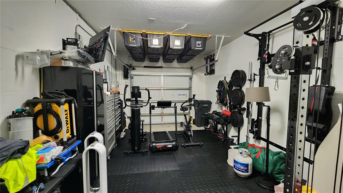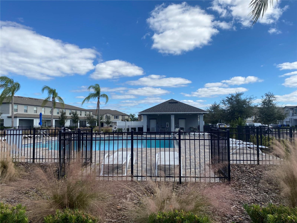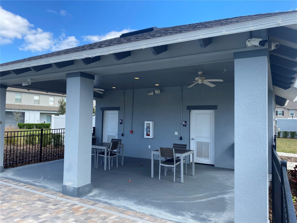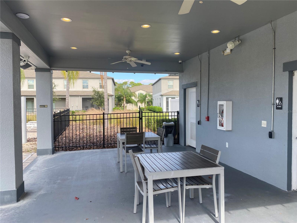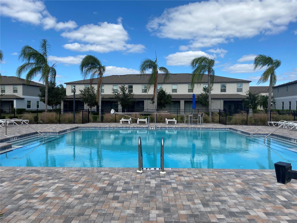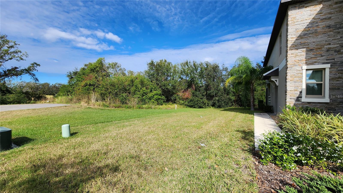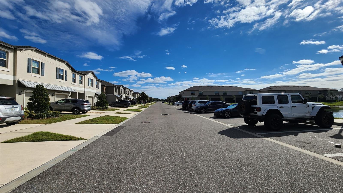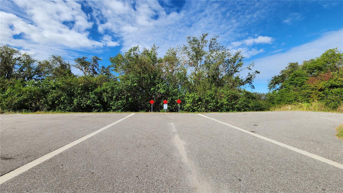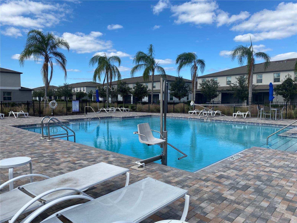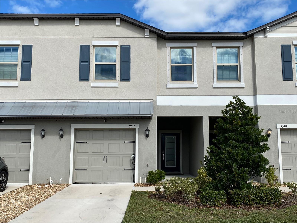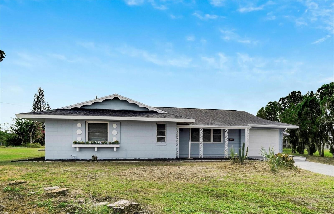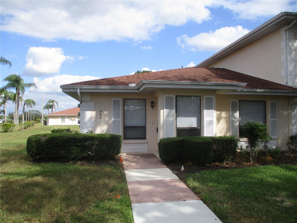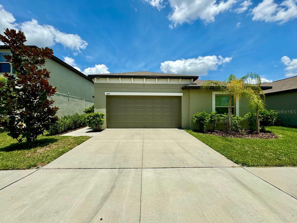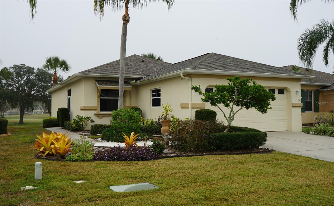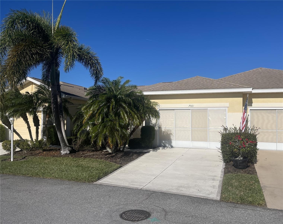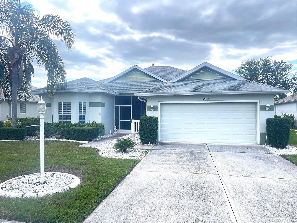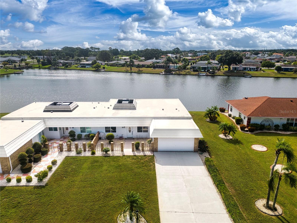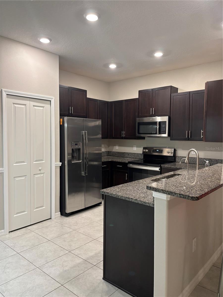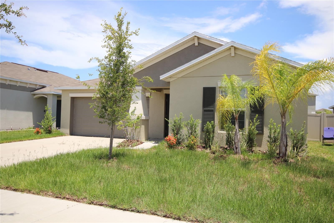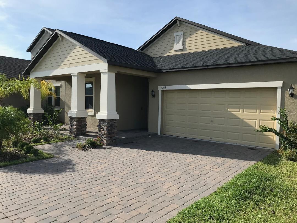- MLS#: TB8322346 ( Residential Lease )
- Street Address: 9516 Pembrooke Pines Drive
- Viewed: 5
- Price: $1,950
- Price sqft: $1
- Waterfront: No
- Year Built: 2021
- Bldg sqft: 1866
- Bedrooms: 3
- Total Baths: 3
- Full Baths: 2
- 1/2 Baths: 1
- Garage / Parking Spaces: 1
- Days On Market: 33
- Additional Information
- Geolocation: 27.7447 / -82.351
- County: HILLSBOROUGH
- City: RUSKIN
- Zipcode: 33573
- Subdivision: Cypress Creek Townhomes
- Elementary School: Cypress Creek HB
- Middle School: Shields HB
- High School: Sumner High School
- Provided by: COLDWELL BANKER REALTY
- Contact: Trish McCullough-Johnson
- 813-685-7755

- DMCA Notice
PRICED AT ONLY: $1,950
Address: 9516 Pembrooke Pines Drive, RUSKIN, FL 33573
Would you like to sell your home before you purchase this one?
Description
Opportunity KNOCKS at an unbeatable PRICE!! This luxury featuring 3 bedrooms, 2.5 baths, Loft, and 1 Car Garage with over 1600 Square Feet and NO front or rear neighbors is now available for lease! Landlord is ONLY requiring 1st Month's Rent & Security Deposit! This beautiful home is thoughtfully designed with an open concept living space with great functionality. Upon entry you will be greeted by a large entryway with a living/dining/kitchen combo. The kitchen has been fully upgraded with high end stainless steel appliances including a double oven, quartz waterfall countertop, tiled backsplash, and upgraded disposal. Just off of the dining room is an oversized screened in lanai with peaceful conservation views. Upstairs is designed with an OPEN LOFT and Split Floor Plan for maximum privacy and comfort. Get creative with the loft and design your additional media room, game room, or office space! The primary bedroom features a walk in closet and a beautiful ensuite bathroom complete with dual vanities and a walk in shower. This townhome is located on a quiet dead end street with no front or rear neighbors only pond views to the front and conservation behind. As an added bonus, additional parking is located across the street for guests. If you are looking to rent a high end townhome in a convenient location with easy access to interstates & expressways for all that Tampa Bay has to offer This is the one for you! Call today to schedule your private showing and celebrate the new year in your new home. Rent ALSO includes lawn care, high speed internet and cable. The Ring Doorbell and cameras will be removed prior to move in. New Washer and Dryer included, but will NOT be same as displayed in photos or during tour. Electric car charger and Water Filtration system are not included.
Property Location and Similar Properties
Payment Calculator
- Principal & Interest -
- Property Tax $
- Home Insurance $
- HOA Fees $
- Monthly -
Features
Building and Construction
- Builder Model: St. Thomas
- Builder Name: Lennar
- Covered Spaces: 0.00
- Exterior Features: Irrigation System, Sidewalk, Sliding Doors
- Flooring: Carpet, Ceramic Tile
- Living Area: 1666.00
Property Information
- Property Condition: Completed
Land Information
- Lot Features: In County, Landscaped, Sidewalk, Paved
School Information
- High School: Sumner High School
- Middle School: Shields-HB
- School Elementary: Cypress Creek-HB
Garage and Parking
- Garage Spaces: 1.00
- Open Parking Spaces: 0.00
- Parking Features: Driveway, Garage Door Opener
Eco-Communities
- Water Source: Public
Utilities
- Carport Spaces: 0.00
- Cooling: Central Air
- Heating: Central
- Pets Allowed: Pet Deposit, Size Limit, Yes
- Sewer: Public Sewer
- Utilities: Cable Available, Electricity Connected, Sewer Connected, Water Connected
Amenities
- Association Amenities: Vehicle Restrictions
Finance and Tax Information
- Home Owners Association Fee: 0.00
- Insurance Expense: 0.00
- Net Operating Income: 0.00
- Other Expense: 0.00
Other Features
- Appliances: Dishwasher, Disposal, Dryer, Electric Water Heater, Microwave, Range, Range Hood, Refrigerator, Washer
- Association Name: Vesta Property Services
- Country: US
- Furnished: Unfurnished
- Interior Features: Ceiling Fans(s), High Ceilings, Living Room/Dining Room Combo, Open Floorplan, PrimaryBedroom Upstairs, Solid Surface Counters, Solid Wood Cabinets, Split Bedroom, Stone Counters, Thermostat, Walk-In Closet(s)
- Levels: Two
- Area Major: 33573 - Sun City Center / Ruskin
- Occupant Type: Owner
- Parcel Number: U-31-31-20-C1B-000004-00063.0
- Possession: Rental Agreement
- View: Trees/Woods, Water
Owner Information
- Owner Pays: Grounds Care, Trash Collection
Similar Properties

- Anthoney Hamrick, REALTOR ®
- Tropic Shores Realty
- Mobile: 352.345.2102
- findmyflhome@gmail.com


