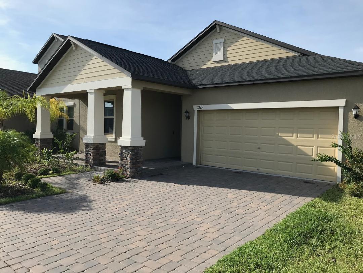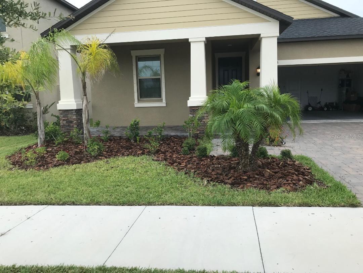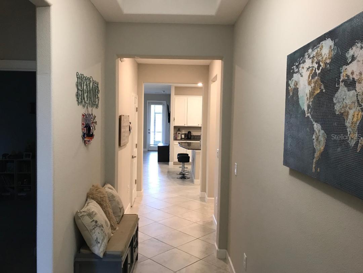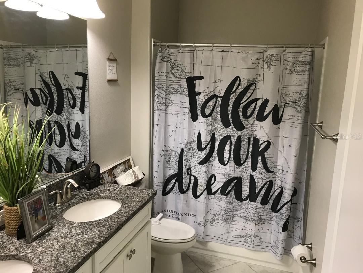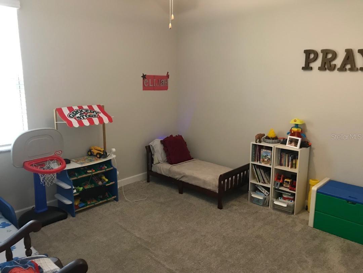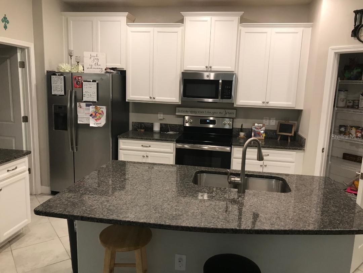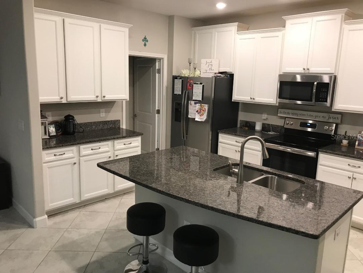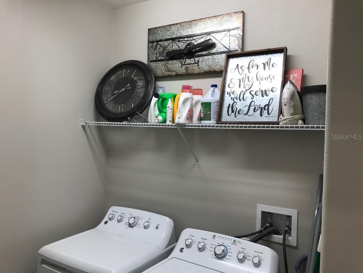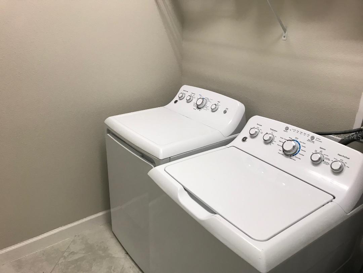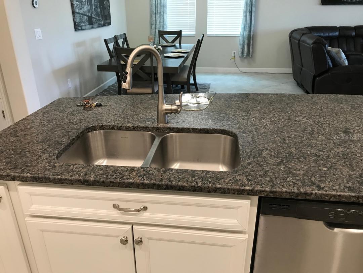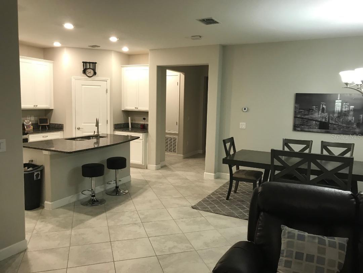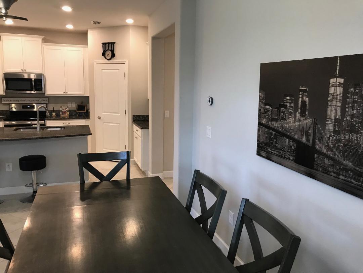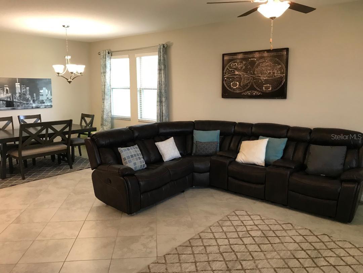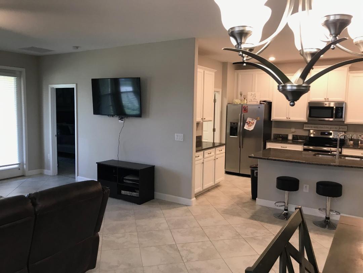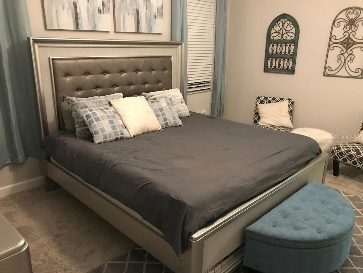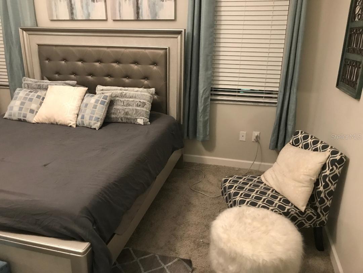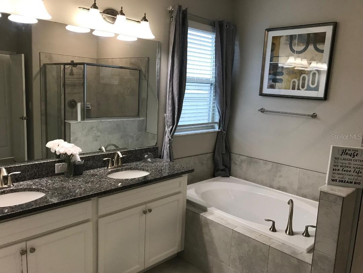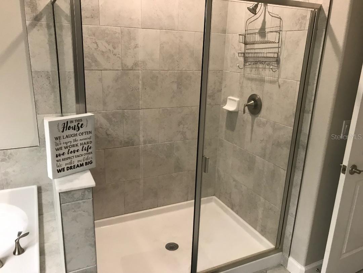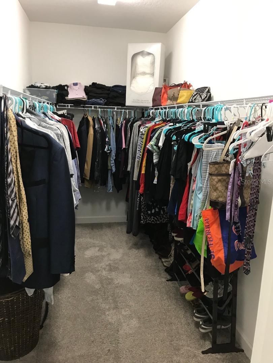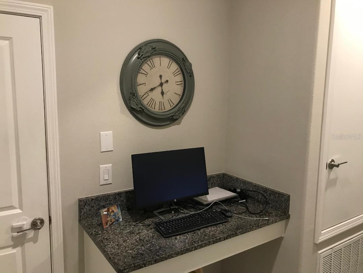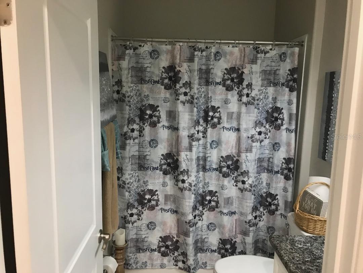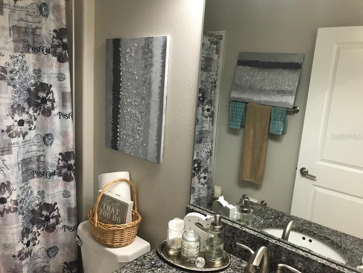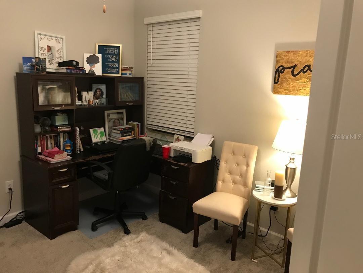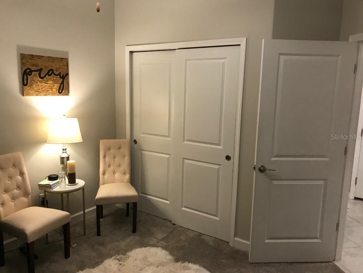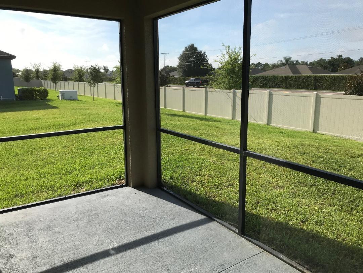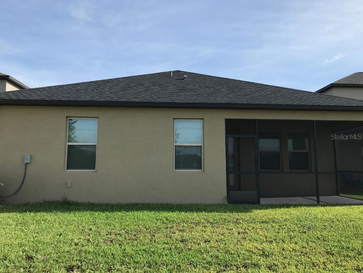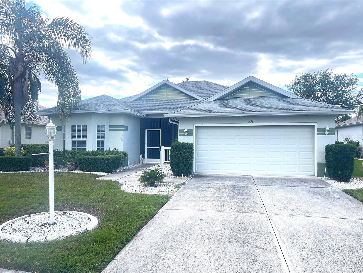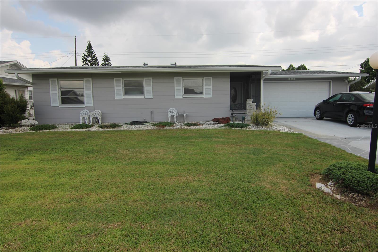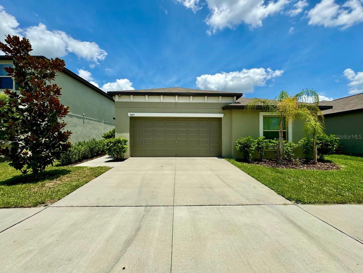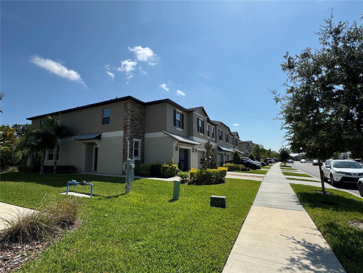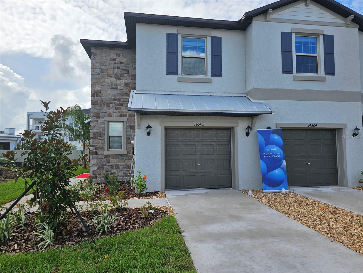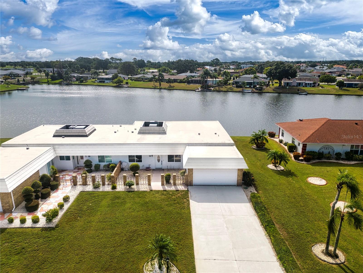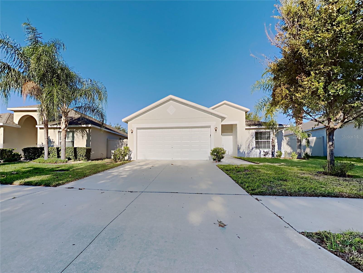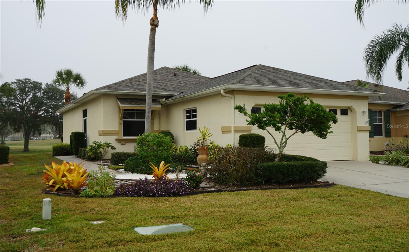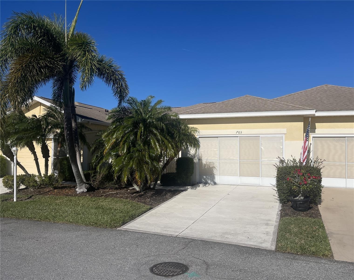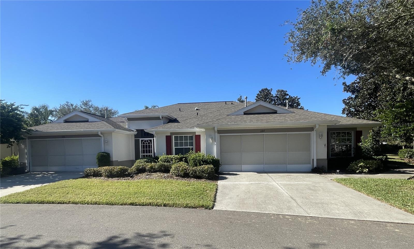- MLS#: O6229295 ( Residential Lease )
- Street Address: 7245 Wash Island Drive
- Viewed: 3
- Price: $2,250
- Price sqft: $1
- Waterfront: No
- Year Built: 2019
- Bldg sqft: 2824
- Bedrooms: 4
- Total Baths: 3
- Full Baths: 3
- Garage / Parking Spaces: 2
- Days On Market: 108
- Additional Information
- Geolocation: 27.735 / -82.3738
- County: HILLSBOROUGH
- City: SUN CITY CENTER
- Zipcode: 33573
- Subdivision: Cypress Mill Ph 1c1
- Provided by: BLAIR REALTY GROUP INC
- Contact: Reuben Simmonds, Jr
- 407-210-3944

- DMCA Notice
Nearby Subdivisions
Andover G Condo
Belmont North Ph 2a
Belmont South Ph 2f
Brookfield Condo
Cambridge C Condo
Cypress Creek Ph 4a
Cypress Crk Ph 2 Prcl K
Cypress Crk Prcl K Ph 2
Cypress Mill
Cypress Mill Ph 1b
Cypress Mill Ph 1c1
Cypress Mill Ph 2
Cypress Mill Ph 3
Del Webbs Sun City Florida Un
Devonshire Condo
Montero Village
Sun City Center
Sun City Center Nottingham Vil
Sun Lakes Sub
The Knolls Of Kings Point Ii A
Tremont Ii Condo
Westwood Greens A Condo
PRICED AT ONLY: $2,250
Address: 7245 Wash Island Drive, SUN CITY CENTER, FL 33573
Would you like to sell your home before you purchase this one?
Description
Welcome home to your serene retreat,
Where comfort and style effortlessly meet.
No backyard neighbors, just open skies,
A peaceful haven to rest your eyes.
Bedrooms nestled on the first floor,
Privacy and spaceyoull want nothing more.
A flowing plan where rooms unite,
Family and dining blend just right.
Tile floors gleam, carpets soft under feet,
A three way split plan thats hard to beat.
The master suite, a dreamy space,
With a closet so large, its a storage ace.
Dual sinks, a shower, a soaking tub too,
A spa like escape just waiting for you.
The kitchen shines, a chefs delight,
Granite counters and stainless steel bright.
A breakfast bar for mornings slow,
And cabinets above with space to stow.
The laundrys a gem with dual door flair,
Access from the kitchen and master, a rare pair.
Step out to the lanai, screened and serene,
A backyard perfect, lush and green.
Park with ease in the two car space,
This home is truly a special place.
Cypress Mills charm, with a pool so cool,
A playground, and morea community jewel.
Close to shopping, dining, and I 75,
Where lifes modern comforts thrive.
So come and see this home so divine,
Luxury living can now be thine.
Contact us today; dont let it wait,
Your dream home is heredont hesitate!
Property Location and Similar Properties
Payment Calculator
- Principal & Interest -
- Property Tax $
- Home Insurance $
- HOA Fees $
- Monthly -
Features
Building and Construction
- Covered Spaces: 0.00
- Exterior Features: Irrigation System, Sidewalk
- Fencing: Partial
- Flooring: Carpet, Ceramic Tile
- Living Area: 2057.00
Property Information
- Property Condition: Completed
Land Information
- Lot Features: Sidewalk, Paved
Garage and Parking
- Garage Spaces: 2.00
- Parking Features: Garage Door Opener
Eco-Communities
- Water Source: Public
Utilities
- Carport Spaces: 0.00
- Cooling: Central Air
- Heating: Central
- Pets Allowed: Breed Restrictions, Monthly Pet Fee
- Sewer: Public Sewer
- Utilities: BB/HS Internet Available, Cable Available, Electricity Available, Water Available
Amenities
- Association Amenities: Basketball Court, Clubhouse, Fitness Center, Pool
Finance and Tax Information
- Home Owners Association Fee: 0.00
- Net Operating Income: 0.00
Rental Information
- Tenant Pays: Carpet Cleaning Fee, Cleaning Fee, Re-Key Fee
Other Features
- Appliances: Dishwasher, Disposal, Dryer, Electric Water Heater, Microwave, Range, Refrigerator, Washer
- Country: US
- Furnished: Unfurnished
- Interior Features: Ceiling Fans(s), Kitchen/Family Room Combo, Living Room/Dining Room Combo, Open Floorplan, Primary Bedroom Main Floor, Smart Home, Split Bedroom, Tray Ceiling(s), Walk-In Closet(s), Window Treatments
- Levels: One
- Area Major: 33573 - Sun City Center / Ruskin
- Occupant Type: Tenant
- Parcel Number: U-35-31-19-B47-000002-00009.0
Owner Information
- Owner Pays: Trash Collection
Similar Properties

- Anthoney Hamrick, REALTOR ®
- Tropic Shores Realty
- Mobile: 352.345.2102
- findmyflhome@gmail.com


