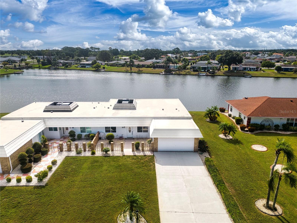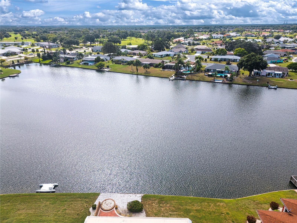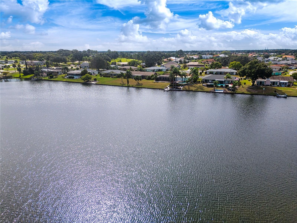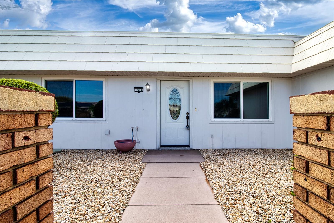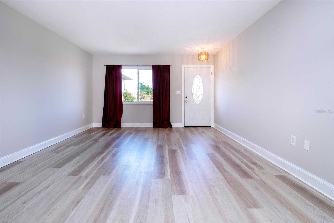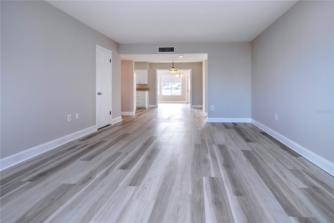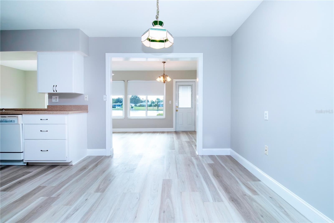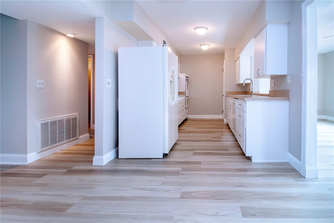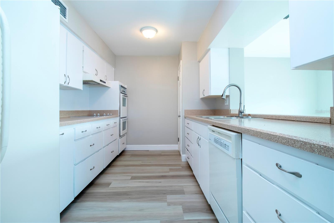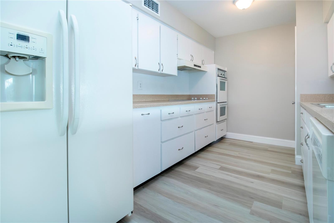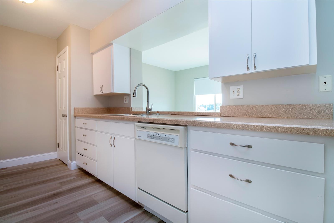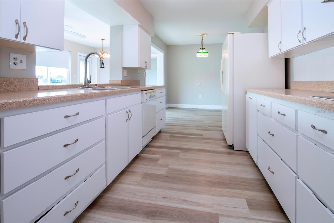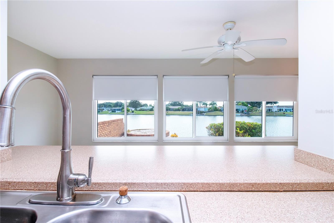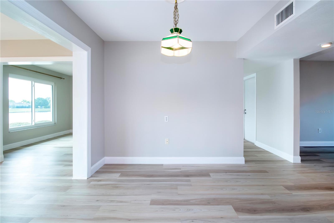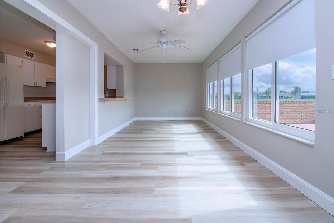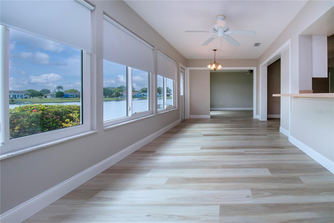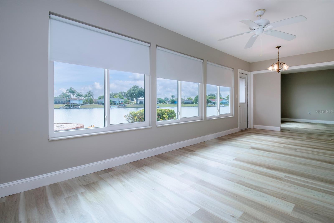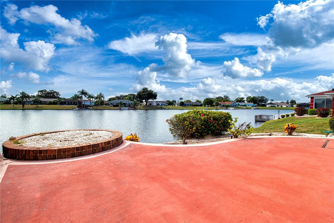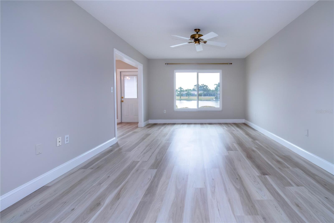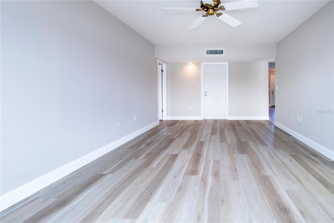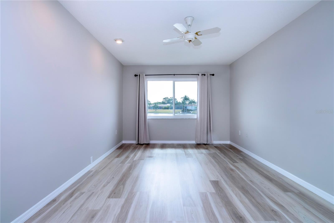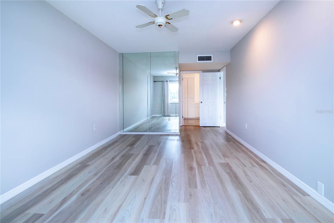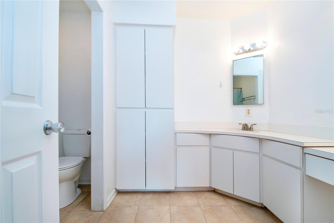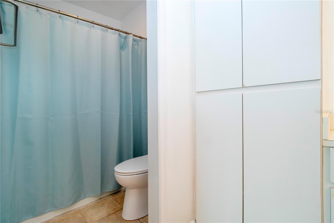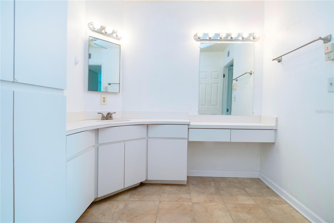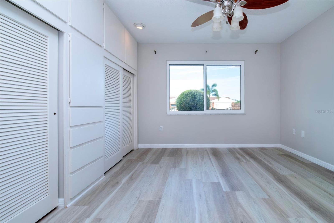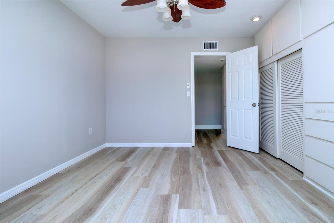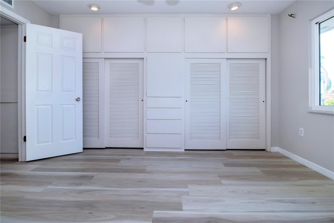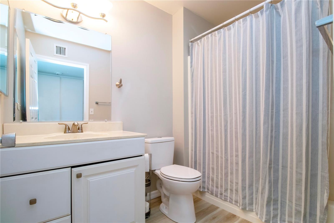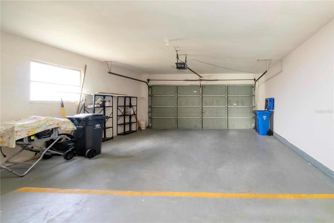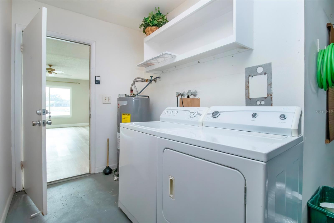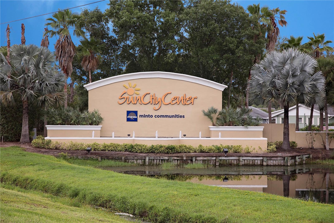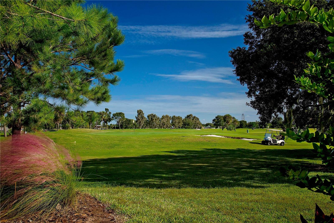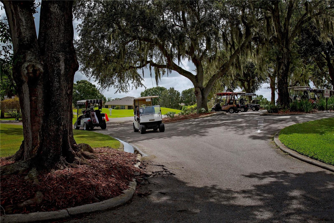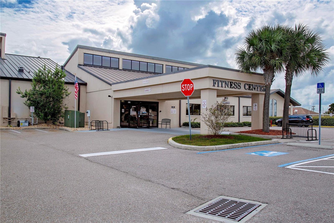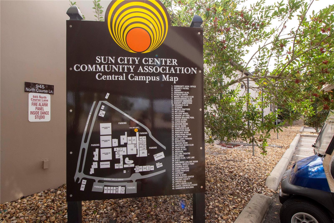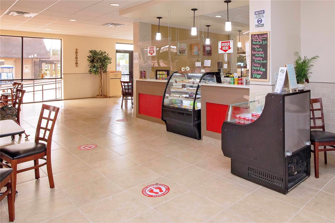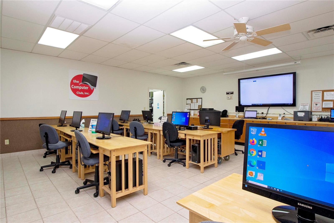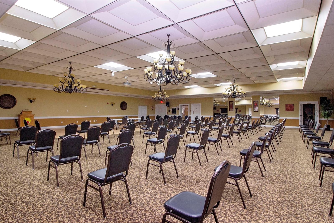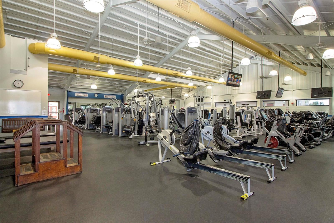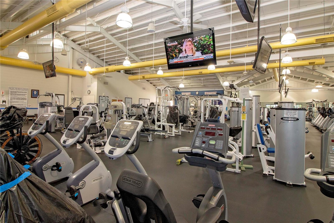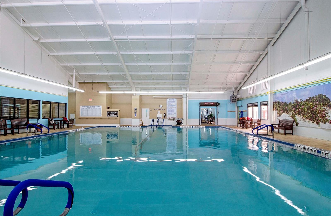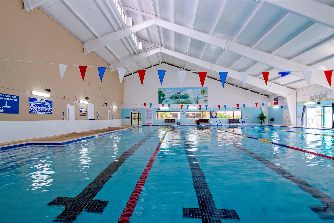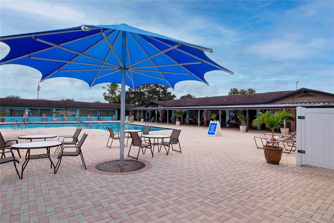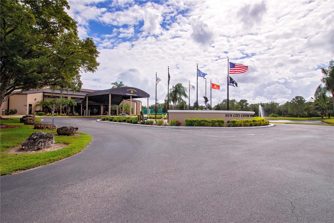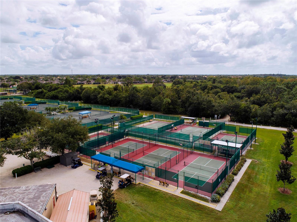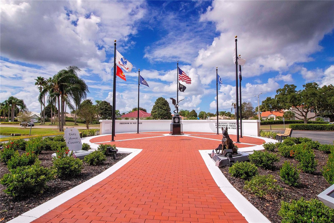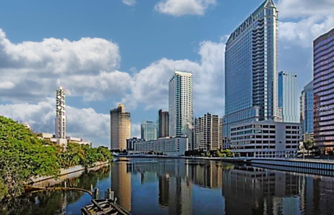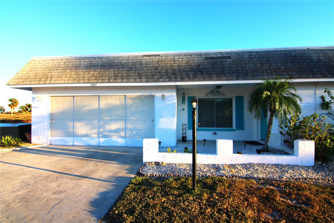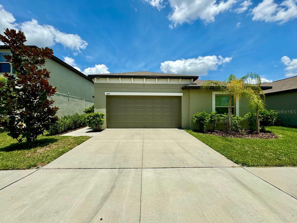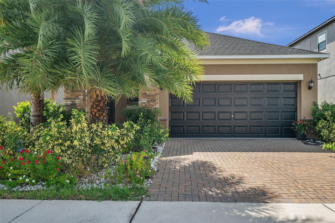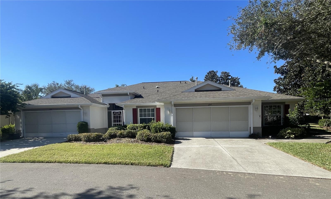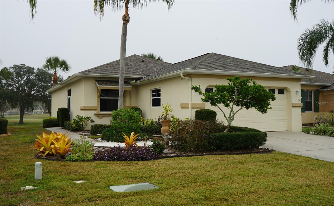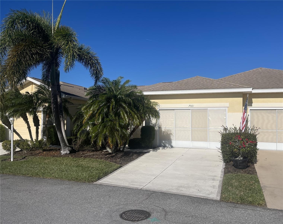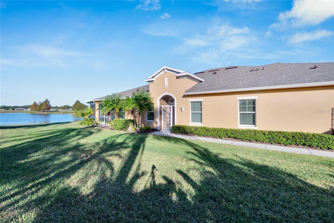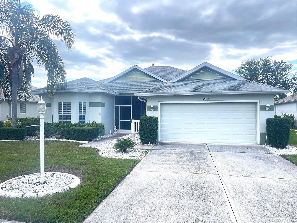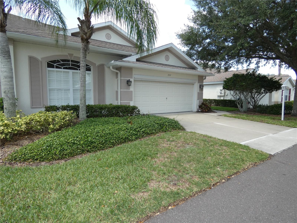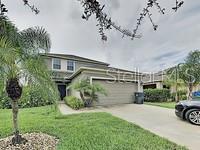- MLS#: TB8325780 ( Residential Lease )
- Street Address: 1510 Heron Drive
- Viewed: 3
- Price: $2,250
- Price sqft: $1
- Waterfront: No
- Year Built: 1971
- Bldg sqft: 2105
- Bedrooms: 2
- Total Baths: 2
- Full Baths: 2
- Garage / Parking Spaces: 2
- Days On Market: 22
- Additional Information
- Geolocation: 27.7081 / -82.3512
- County: HILLSBOROUGH
- City: SUN CITY CENTER
- Zipcode: 33573
- Subdivision: Del Webbs Sun City Florida Un
- Provided by: LPT REALTY
- Contact: Renee Kozlowski
- 877-366-2213

- DMCA Notice
Nearby Subdivisions
Andover G Condo
Belmont North Ph 2a
Belmont South Ph 2f
Brookfield Condo
Cambridge C Condo
Cypress Creek Ph 4a
Cypress Crk Ph 2 Prcl K
Cypress Crk Prcl K Ph 2
Cypress Mill
Cypress Mill Ph 1b
Cypress Mill Ph 1c1
Cypress Mill Ph 2
Cypress Mill Ph 3
Del Webbs Sun City Florida Un
Devonshire Condo
Montero Village
Sun City Center
Sun City Center Nottingham Vil
Sun Lakes Sub
The Knolls Of Kings Point Ii A
Tremont Ii Condo
Westwood Greens A Condo
PRICED AT ONLY: $2,250
Address: 1510 Heron Drive, SUN CITY CENTER, FL 33573
Would you like to sell your home before you purchase this one?
Description
Beautiful Simmons lake in Sun City Center rental ready for immediate occupancy. Two Bedrooms, 2 full baths. New floors, fresh paint throughout, oversized garage. This beautiful home will not last long. Enjoy private lake views. Quiet area with well maintained homes. Sun City Center is a golf cart community, host to over 200+ clubs and activities. Pools, workout center, pickleball are just a few of the many amenities awaiting you. Fun in the sun. Close to airports, medical facilities and beaches. First, Last, Security due at signing.
Property Location and Similar Properties
Payment Calculator
- Principal & Interest -
- Property Tax $
- Home Insurance $
- HOA Fees $
- Monthly -
Features
Building and Construction
- Covered Spaces: 0.00
- Living Area: 1884.00
Garage and Parking
- Garage Spaces: 2.00
- Parking Features: Garage Door Opener
Utilities
- Carport Spaces: 0.00
- Cooling: Central Air
- Heating: Central
- Pets Allowed: Cats OK, Dogs OK
Finance and Tax Information
- Home Owners Association Fee: 0.00
- Net Operating Income: 0.00
Other Features
- Appliances: Dishwasher, Disposal, Dryer, Electric Water Heater, Microwave, Range, Refrigerator, Washer
- Association Name: Sun City Center CA
- Country: US
- Furnished: Unfurnished
- Interior Features: Kitchen/Family Room Combo, Open Floorplan
- Levels: One
- Area Major: 33573 - Sun City Center / Ruskin
- Occupant Type: Vacant
- Parcel Number: U-07-32-20-1XW-EB0000-00039.0
- View: Water
Owner Information
- Owner Pays: Grounds Care, Repairs
Similar Properties

- Anthoney Hamrick, REALTOR ®
- Tropic Shores Realty
- Mobile: 352.345.2102
- findmyflhome@gmail.com


