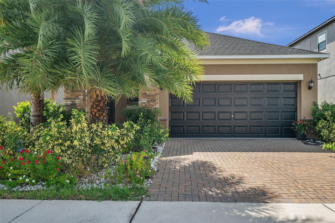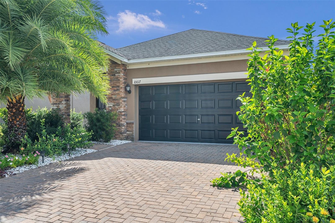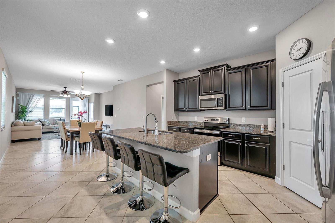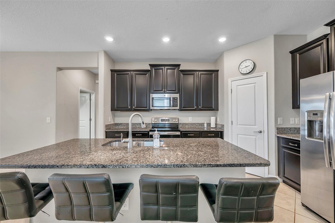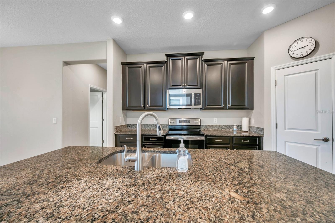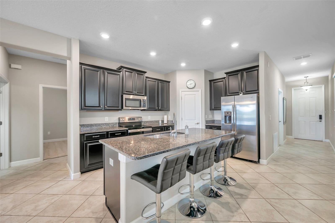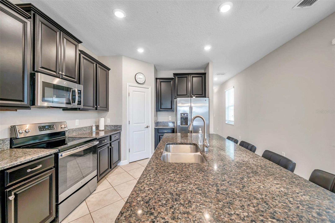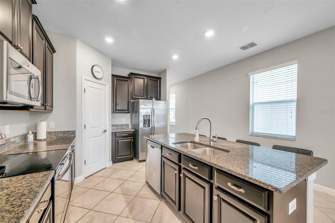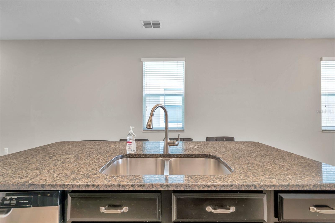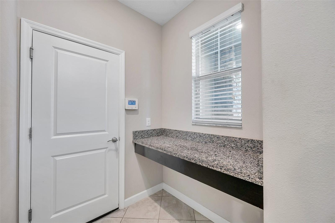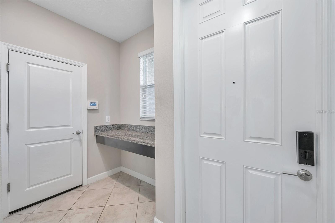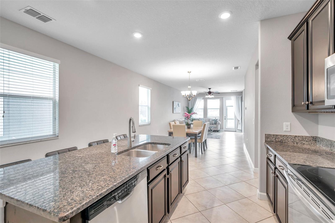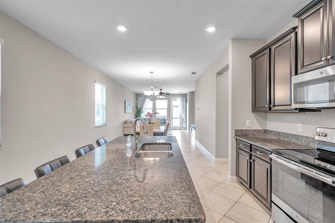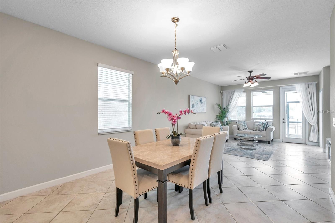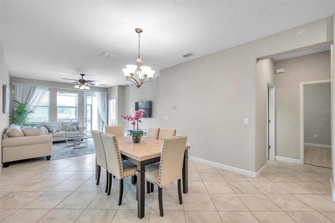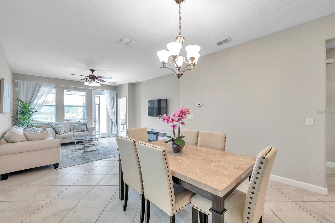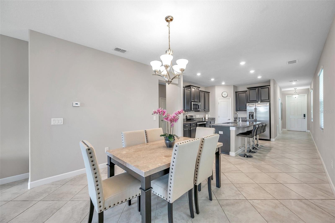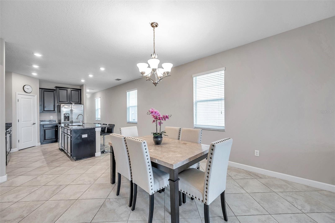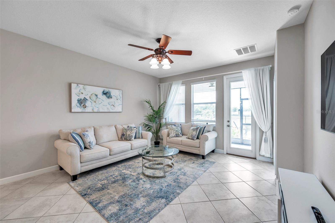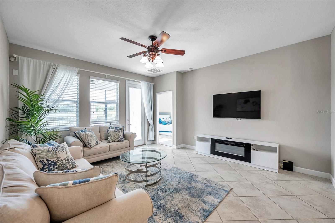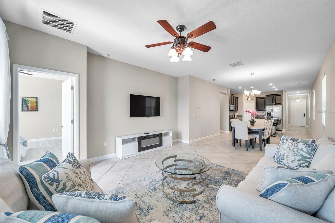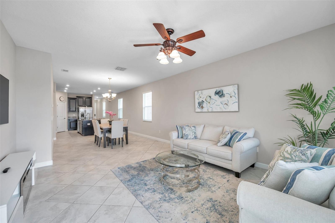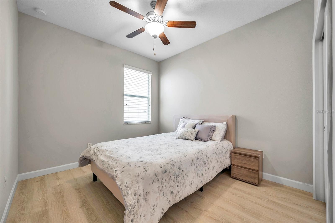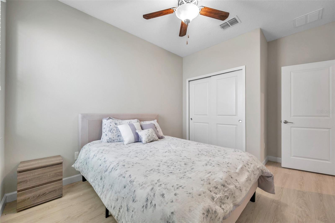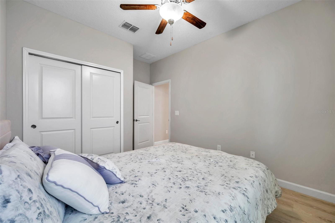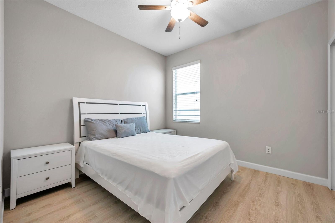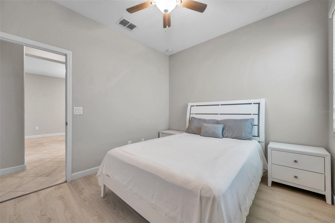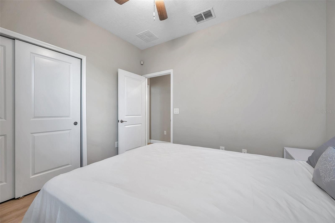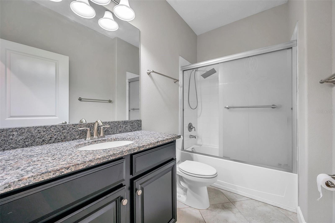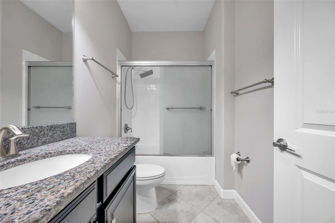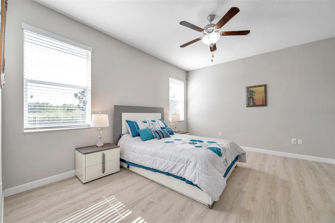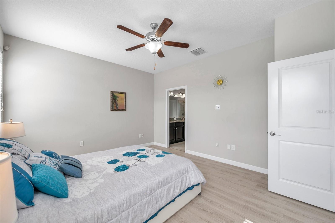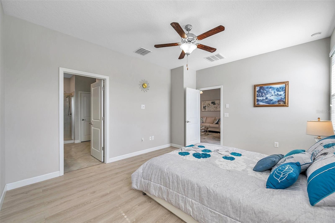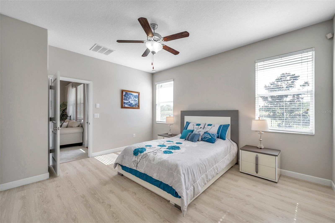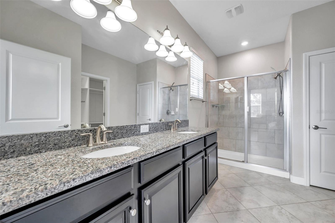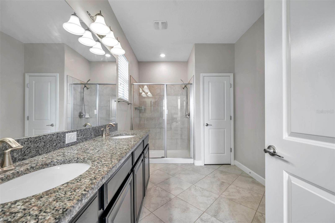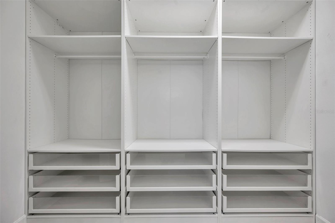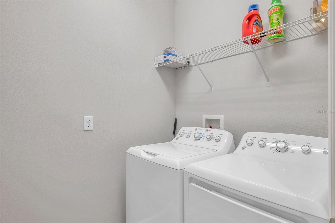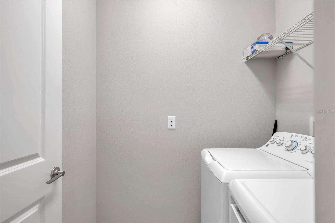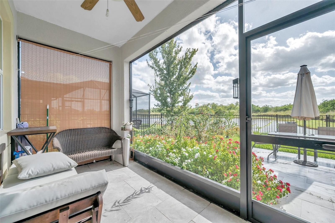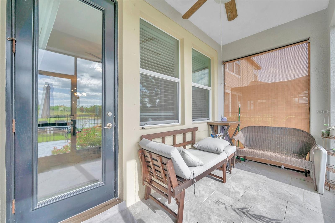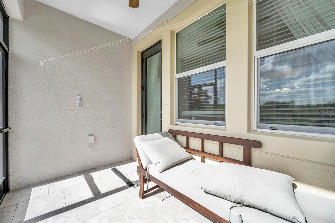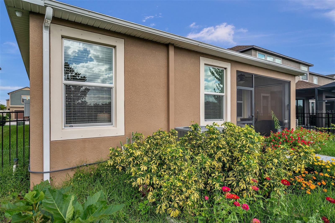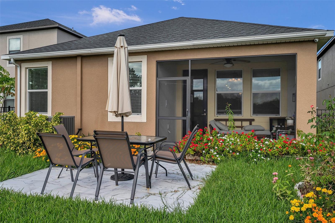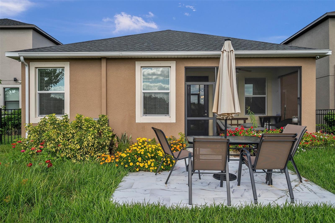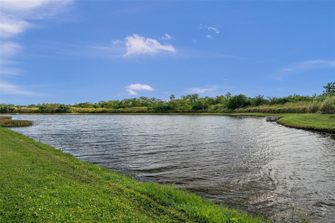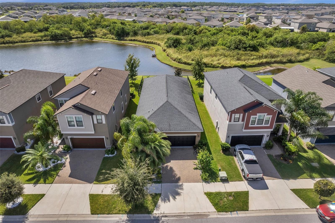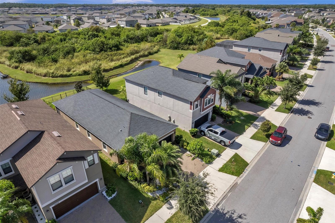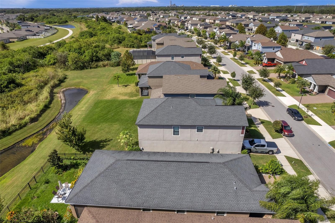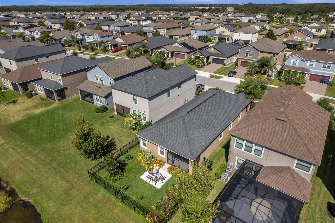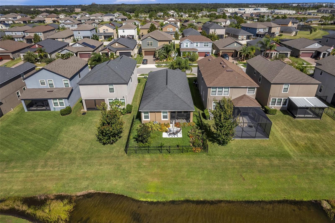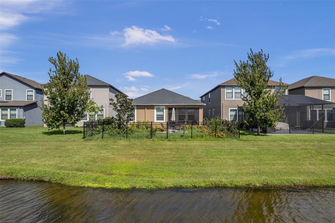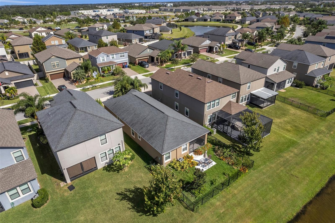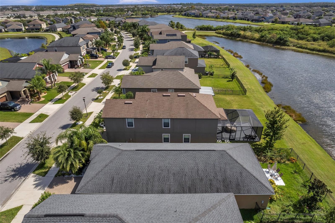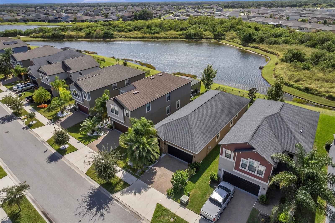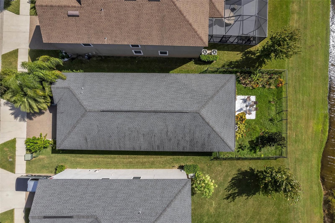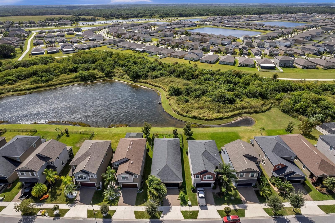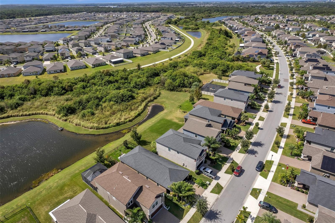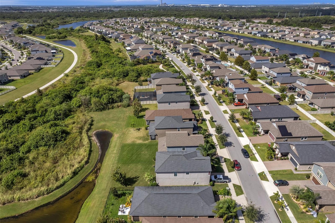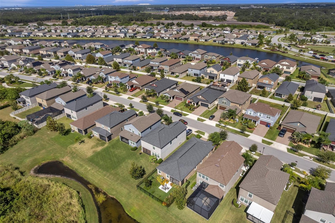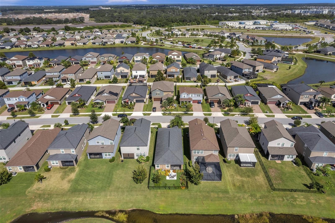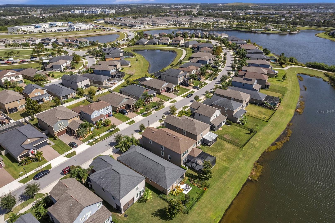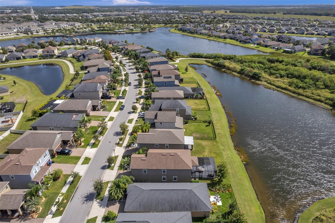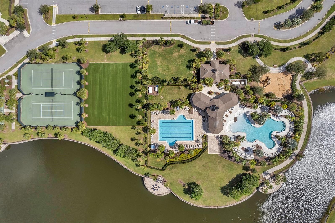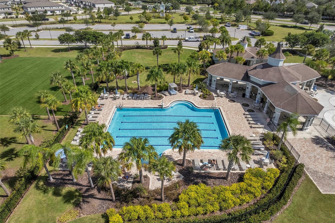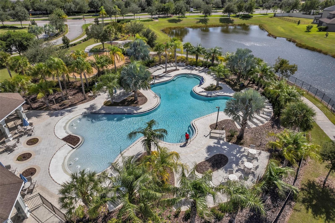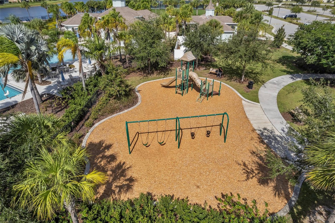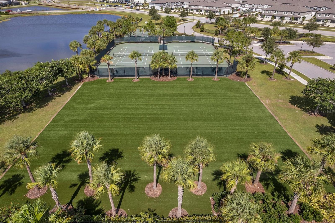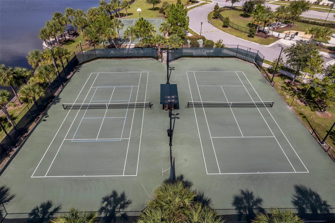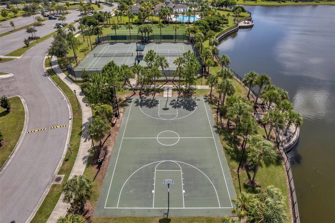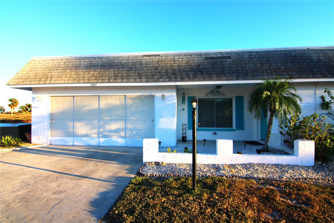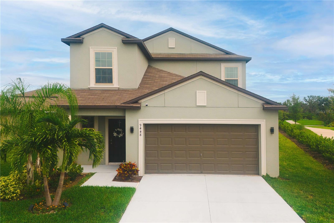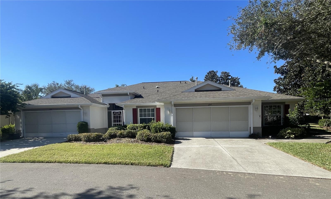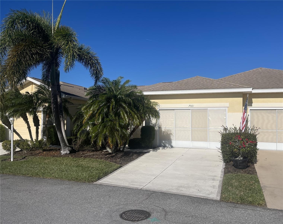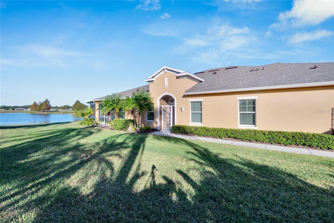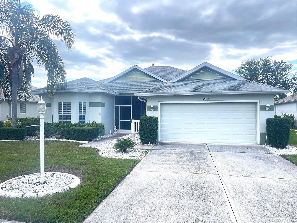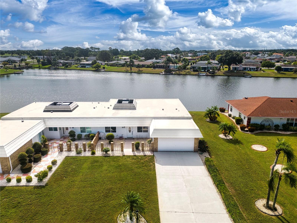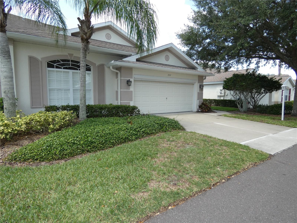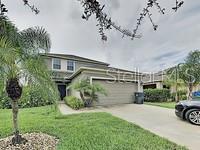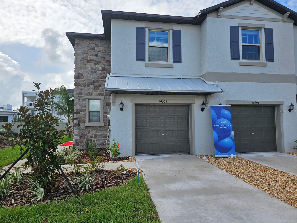- MLS#: TB8323928 ( Residential Lease )
- Street Address: 10017 Sage Creek Drive
- Viewed: 5
- Price: $2,500
- Price sqft: $1
- Waterfront: No
- Year Built: 2018
- Bldg sqft: 2171
- Bedrooms: 3
- Total Baths: 2
- Full Baths: 2
- Garage / Parking Spaces: 2
- Days On Market: 28
- Additional Information
- Geolocation: 27.7698 / -82.3495
- County: HILLSBOROUGH
- City: SUN CITY CENTER
- Zipcode: 33573
- Subdivision: Belmont North Ph 2a
- Provided by: FUTURE HOME REALTY INC
- Contact: Nataliya Fillers
- 813-855-4982

- DMCA Notice
Nearby Subdivisions
Andover G Condo
Belmont North Ph 2a
Belmont South Ph 2f
Brookfield Condo
Cambridge C Condo
Cypress Creek Ph 4a
Cypress Crk Ph 2 Prcl K
Cypress Crk Prcl K Ph 2
Cypress Mill
Cypress Mill Ph 1b
Cypress Mill Ph 1c1
Cypress Mill Ph 2
Cypress Mill Ph 3
Del Webbs Sun City Florida Un
Devonshire Condo
Montero Village
Sun City Center
Sun City Center Nottingham Vil
Sun Lakes Sub
The Knolls Of Kings Point Ii A
Tremont Ii Condo
Westwood Greens A Condo
PRICED AT ONLY: $2,500
Address: 10017 Sage Creek Drive, SUN CITY CENTER, FL 33573
Would you like to sell your home before you purchase this one?
Description
Welcome to this beautiful 3 bedroom 2 bath property that boasts stunning pond views and a fully fenced large yard for ultimate privacy. As you step inside, you will immediately notice the TILE flooring that has been installed in both the living room & kitchen. ALL bedrooms have laminate flooring. The open floor plan nicely displays a beautiful kitchen that boast 42 inch cabinetry, GRANITE counter tops, recessed lighting, STAINLESS STEEL appliances, and a large center island! The inviting living room is spacious and light, giving you the gorgeous views of the pond. The master bedroom includes a large EN SUITE bathroom with DUAL VANITIES, walk in glass shower, and a sizable walk in Closet!! The additional bedrooms are easily convertible and offer ample space for any visiting guest or a work from home office. For your convenience there is a second bathroom next to the dining area and the laundry room is inside the home. The outside space is inviting with lush landscape and beautiful flower gardens. Enjoy sitting on the screened patio in the evening or in the morning to admire the views of the pond, listen to the birds chirping outside, or simply relaxing in the privacy of the back yard. In addition to all these wonderful features the home also includes a water softening system, security system, rain bird sprinkler system, and screened in back patio. The Belmont community highlights consist of two resort style pools, tennis courts, a basketball court, and miles of trails. Conveniently located within the neighborhood is a Publix supermarket, making grocery shopping a breeze. Need to run errands or indulge in some retail therapy? Look no further than the nearby retail options! Whether you're looking to stay active or simply want to relax and unwind, this neighborhood has something for everyone. Come discover the joys of living in a community that truly feels like home.
Property Location and Similar Properties
Payment Calculator
- Principal & Interest -
- Property Tax $
- Home Insurance $
- HOA Fees $
- Monthly -
Features
Building and Construction
- Covered Spaces: 0.00
- Fencing: Fenced
- Living Area: 1612.00
Garage and Parking
- Garage Spaces: 2.00
Utilities
- Carport Spaces: 0.00
- Cooling: Central Air
- Heating: Central
- Pets Allowed: Cats OK, Dogs OK, Pet Deposit, Yes
Amenities
- Association Amenities: Clubhouse, Park, Playground, Pool, Tennis Court(s)
Finance and Tax Information
- Home Owners Association Fee: 0.00
- Net Operating Income: 0.00
Other Features
- Appliances: Cooktop, Dishwasher, Dryer, Microwave, Range, Refrigerator, Washer
- Association Name: Christine Trimmer
- Association Phone: (813) 333-1047
- Country: US
- Furnished: Unfurnished
- Interior Features: Ceiling Fans(s), High Ceilings, Kitchen/Family Room Combo, Open Floorplan, Thermostat, Walk-In Closet(s)
- Levels: One
- Area Major: 33573 - Sun City Center / Ruskin
- Occupant Type: Vacant
- Parcel Number: U-19-31-20-A6S-000031-00012.0
Owner Information
- Owner Pays: Other
Similar Properties

- Anthoney Hamrick, REALTOR ®
- Tropic Shores Realty
- Mobile: 352.345.2102
- findmyflhome@gmail.com


