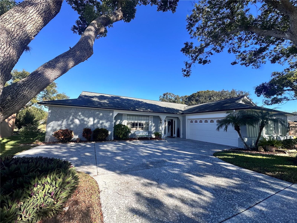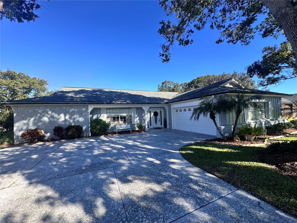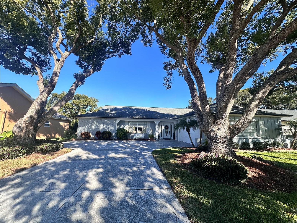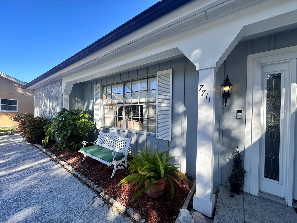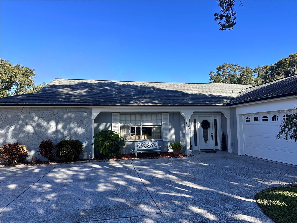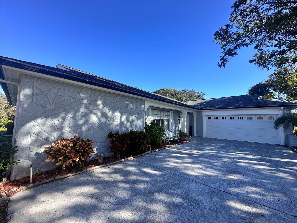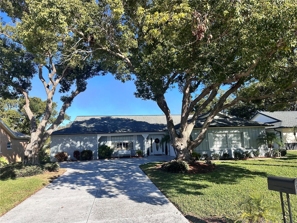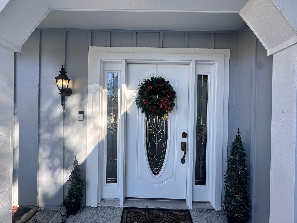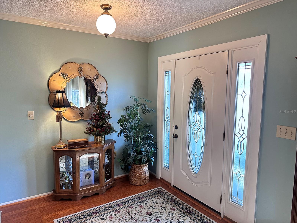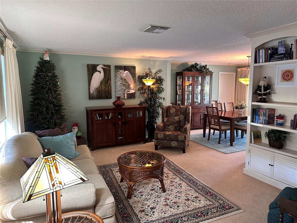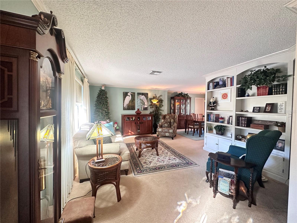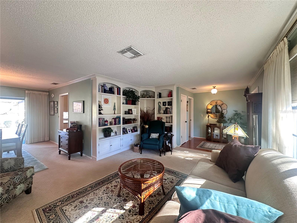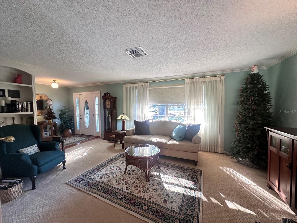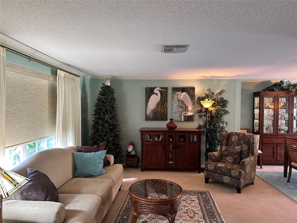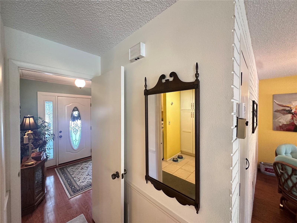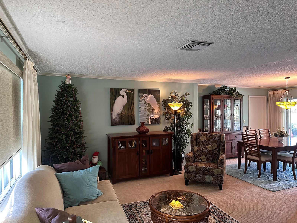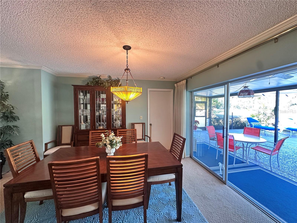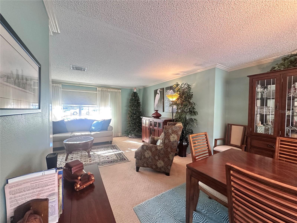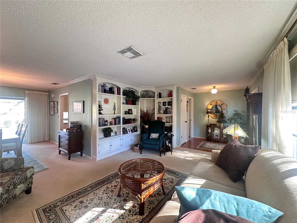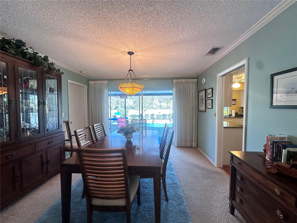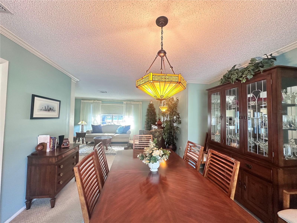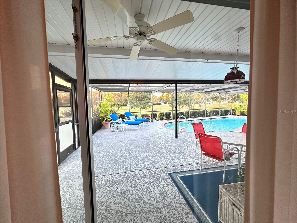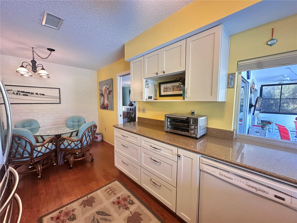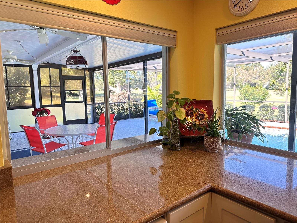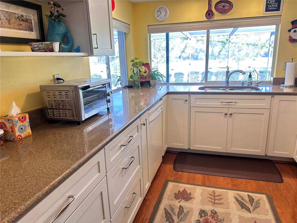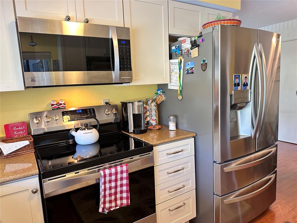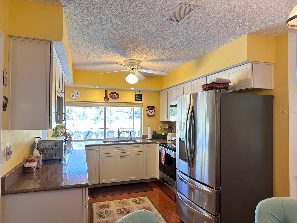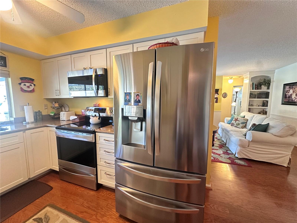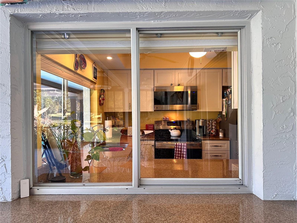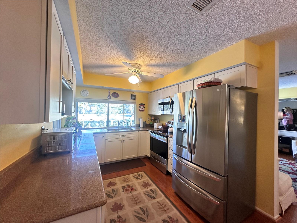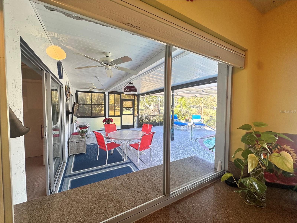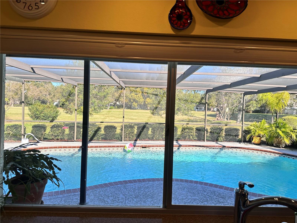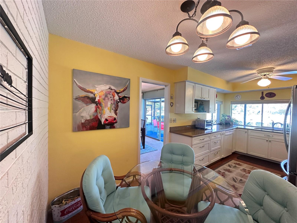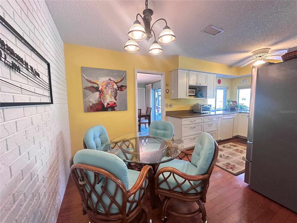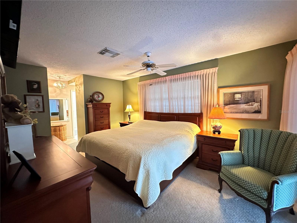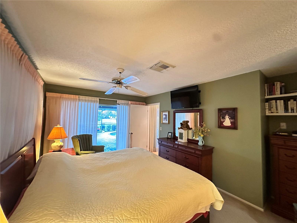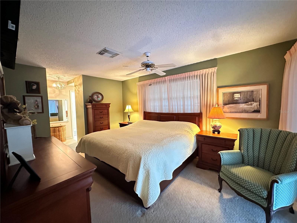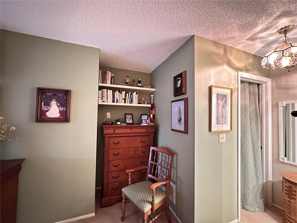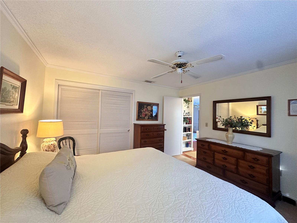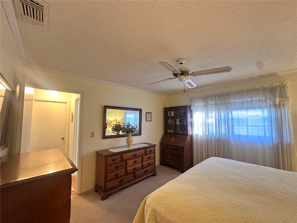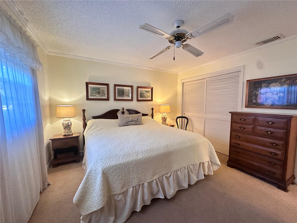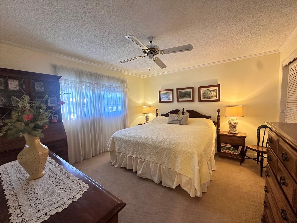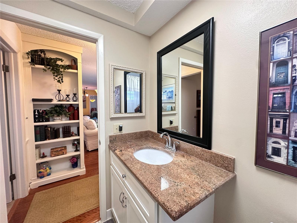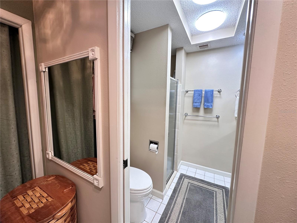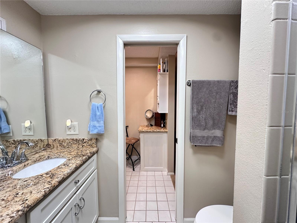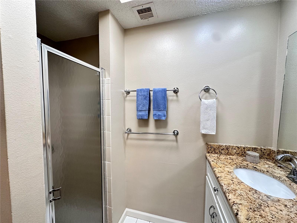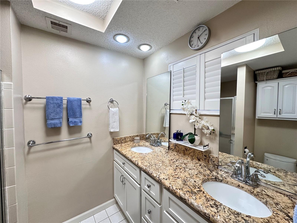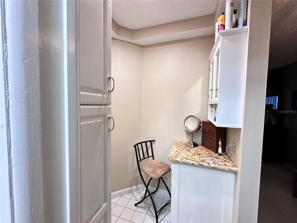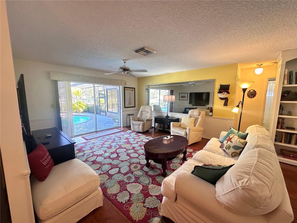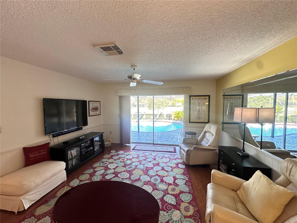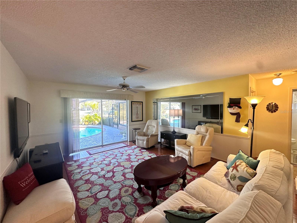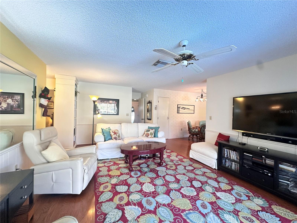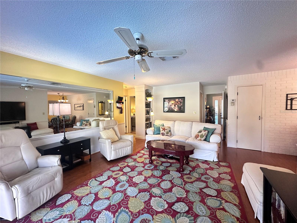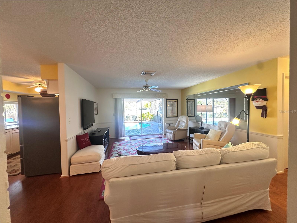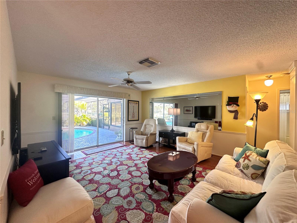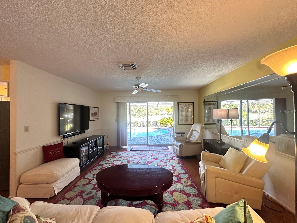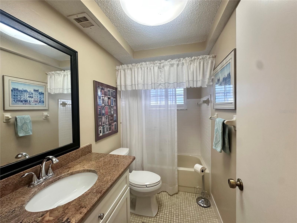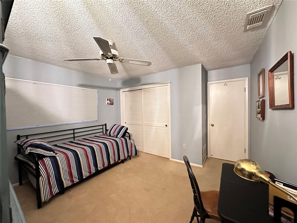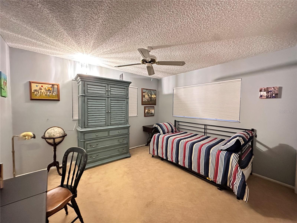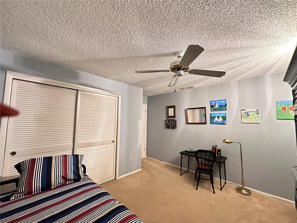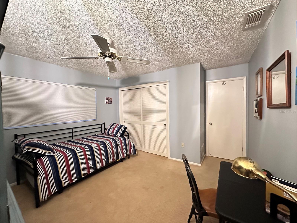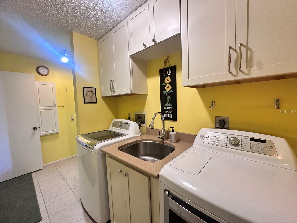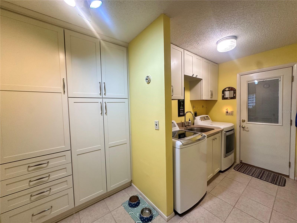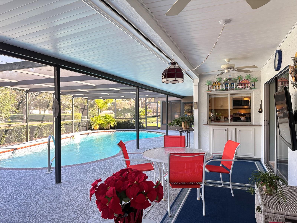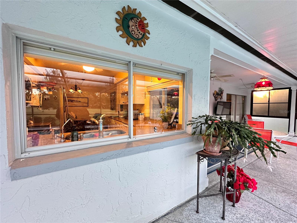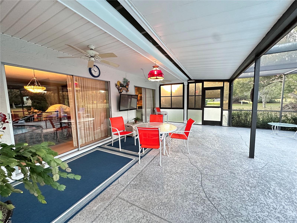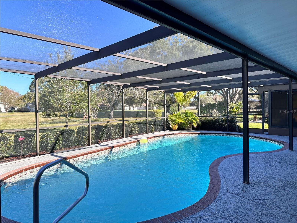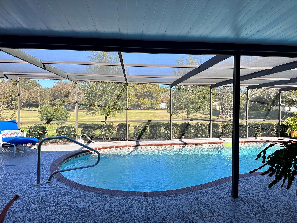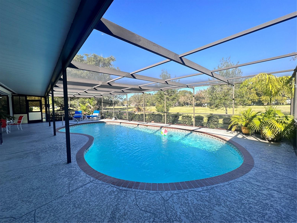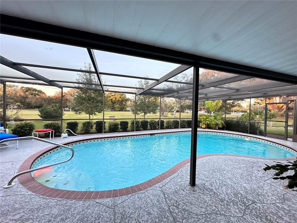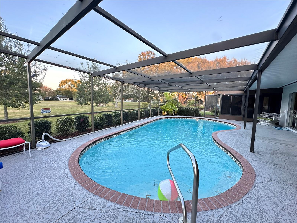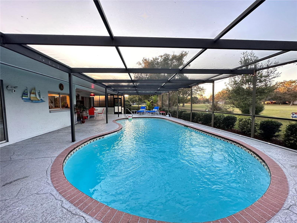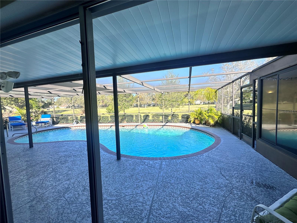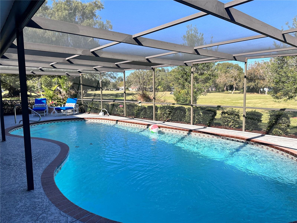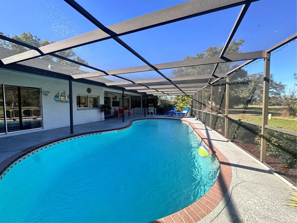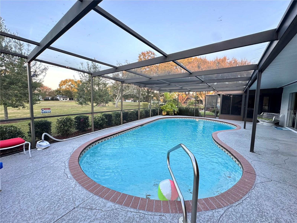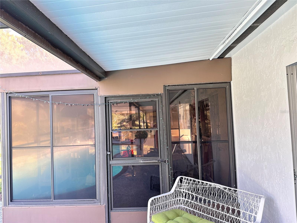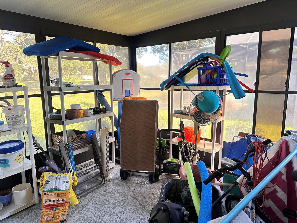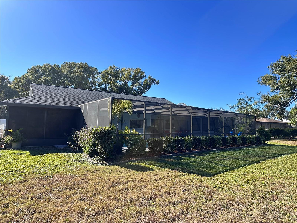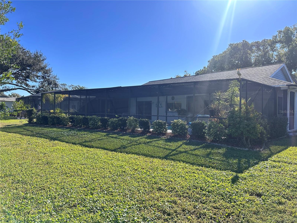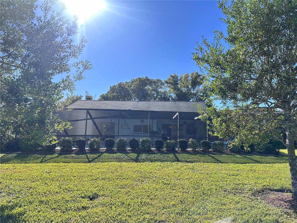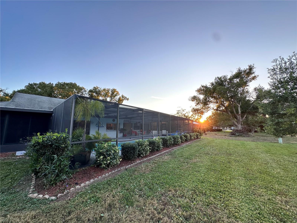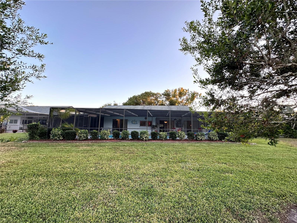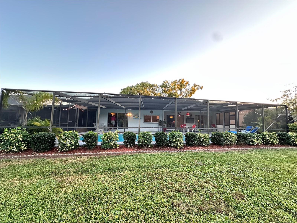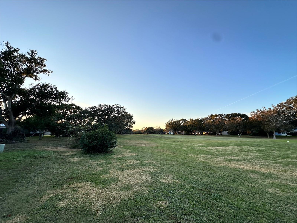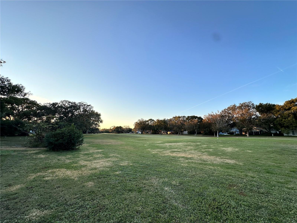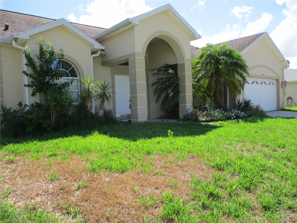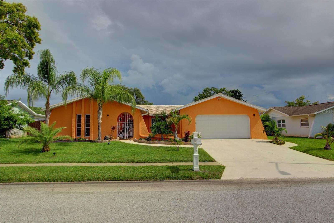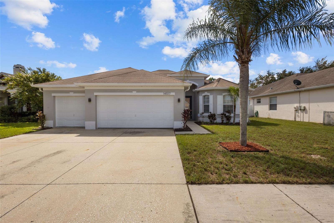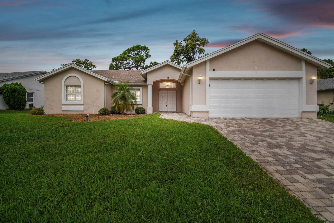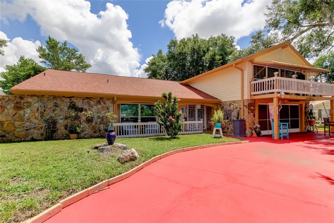- MLS#: W7870570 ( Residential )
- Street Address: 7711 Sundown Court
- Viewed: 5
- Price: $389,900
- Price sqft: $128
- Waterfront: No
- Year Built: 1980
- Bldg sqft: 3036
- Bedrooms: 3
- Total Baths: 2
- Full Baths: 2
- Garage / Parking Spaces: 2
- Days On Market: 13
- Additional Information
- Geolocation: 28.3479 / -82.6859
- County: PASCO
- City: HUDSON
- Zipcode: 34667
- Subdivision: Beacon Woods Smokehouse
- Provided by: RE/MAX SUNSET REALTY
- Contact: Nellie Bennetti, PA
- 727-863-2402

- DMCA Notice
Nearby Subdivisions
Aripeka
Arlington Woods Ph 01a
Arlington Woods Ph 01b
Autumn Oaks
Barrington Woods
Barrington Woods Ph 02
Beacon Woods East Clayton Vill
Beacon Woods East Sandpiper
Beacon Woods East Villages
Beacon Woods Fairview Village
Beacon Woods Golf Club Village
Beacon Woods Greenside Village
Beacon Woods Greenwood Village
Beacon Woods Smokehouse
Beacon Woods Village
Beacon Woods Village 11b Add 2
Beacon Woods Village 6
Beacon Woods Village Golf Club
Bella Terra
Berkley Village
Berkley Woods
Bolton Heights West
Briar Oaks Village 01
Briar Oaks Village 1
Briar Oaks Village 2
Briarwoods
Cape Cay
Clayton Village Ph 01
Country Club Est Unit 1
Country Club Estates
Driftwood Isles
Fairway Oaks
Garden Terrace Acres
Golf Mediterranean Villas
Goodings Add
Gulf Coast Acres
Gulf Coast Acres Add
Gulf Coast Acres Sub
Gulf Shores
Gulf Shores 1st Add
Gulf Side Acres
Gulf Side Estates
Gulfside Terrace
Heritage Pines Village
Heritage Pines Village 02 Rep
Heritage Pines Village 04
Heritage Pines Village 05
Heritage Pines Village 06
Heritage Pines Village 10
Heritage Pines Village 12
Heritage Pines Village 13
Heritage Pines Village 14
Heritage Pines Village 19
Heritage Pines Village 20
Heritage Pines Village 21 25
Heritage Pines Village 29
Heritage Pines Village 30
Heritage Pines Village 31
Highland Estates
Highland Hills
Highland Ridge
Highlands Ph 01
Highlands Ph 2
Hudson Beach Estates
Hudson Grove Estates
Indian Oaks Hills
Iuka
Kolb Haven
Lakeside Woodlands
Leisure Beach
Long Lake Ests
Millwood Village
Not Applicable
Not In Hernando
Not On List
Pleasure Isles
Pleasure Isles 1st Add
Preserve At Sea Pines
Rainbow Oaks
Ranchette Estates
Ravenswood Village
Sea Pines
Sea Pines Sub
Sea Ranch On Gulf
Sea Ranch On The Gulf
Summer Chase
Sunset Estates
Sunset Island
Taylor Terrace
The Estates
The Estates Of Beacon Woods
The Preserve At Sea Pines
Vista Del Mar
Viva Villas
Viva Villas 1st Add
Waterway Shores
Windsor Mill
Woodbine Village In Beacon Woo
Woodward Village
PRICED AT ONLY: $389,900
Address: 7711 Sundown Court, HUDSON, FL 34667
Would you like to sell your home before you purchase this one?
Description
Elegant Pool on the Golf Course Home with Modern Updates This beautifully 3 bedrooms, 2 baths 2 car oversize garage maintained home offers a perfect blend of style, comfort, and functionality. The foyer, family room, and eat in kitchen have engineered oak hardwood floors. Granite and quartz countertops complement updated "Craft Made" cabinets in the kitchen, baths, and laundry. Modern appliances include a 2023 refrigerator, convection microwave oven, glass top stove, dishwasher, washer, and dryer. Architectural details like built in bookshelves, crown molding, and a shelving partition in the family room add charm and privacy. Tile flooring enhances the baths and laundry room. The master suite provides lanai access, a spacious walk in closet, double sinks, a built in vanity, and space for a king size bedroom set with a cozy seating area. Custom draperies and blindsfeaturing motorization in the living roomadd a touch of luxury throughout. Step onto the lanai to enjoy stunning golf course views, while large shade trees enhance curb appeal and provide natural cooling. Also, plumbing & electrical are available for a hot tub/jacuzzi. Pool dimensions are 18'x30'. The L shaped driveway offers ample parking for guests. Additional Features: Newer HVAC (2021) with a 10 year warranty, Well irrigated lawn with new pump and control (2022) Doorbell security system (front and rear), Vinyl protection shields for exterior equipment, TOTO handicap height commodes. Furnishings are negotiable. The Beacon Woods community amenities include a heated pool, spa, clubhouse, fitness center, and tennis courts, ensuring a lifestyle filled with leisure and recreation. Very low association fee. Situated conveniently close to shopping, beaches, restaurants, and hospitals, with easy access to the Suncoast Parkway for seamless travel to Tampa or St. Pete airports, this home offers the perfect blend of convenience and luxury. Don't miss out on the opportunity to make this your dream home!
Property Location and Similar Properties
Payment Calculator
- Principal & Interest -
- Property Tax $
- Home Insurance $
- HOA Fees $
- Monthly -
Features
Building and Construction
- Covered Spaces: 0.00
- Exterior Features: Irrigation System, Lighting, Sliding Doors
- Flooring: Carpet, Hardwood, Tile
- Living Area: 1929.00
- Other Structures: Storage
- Roof: Shingle
Property Information
- Property Condition: Completed
Land Information
- Lot Features: In County, Landscaped, Near Golf Course, Paved
Garage and Parking
- Garage Spaces: 2.00
Eco-Communities
- Pool Features: Gunite, In Ground, Lighting, Screen Enclosure
- Water Source: Public
Utilities
- Carport Spaces: 0.00
- Cooling: Central Air
- Heating: Central, Electric
- Pets Allowed: Dogs OK
- Sewer: Public Sewer
- Utilities: Cable Available, Electricity Connected
Amenities
- Association Amenities: Clubhouse, Fitness Center, Racquetball, Recreation Facilities, Tennis Court(s)
Finance and Tax Information
- Home Owners Association Fee Includes: Recreational Facilities
- Home Owners Association Fee: 85.00
- Net Operating Income: 0.00
- Tax Year: 2023
Other Features
- Appliances: Dishwasher, Disposal, Dryer, Microwave, Range, Refrigerator, Washer
- Association Name: Beacon Woods Home Owners Association
- Country: US
- Furnished: Negotiable
- Interior Features: Built-in Features, Ceiling Fans(s), Crown Molding, Eat-in Kitchen, Living Room/Dining Room Combo, Primary Bedroom Main Floor, Solid Wood Cabinets, Split Bedroom, Walk-In Closet(s), Window Treatments
- Legal Description: BEACON WOODS SMOKEHOUSE VLG PB 16 PGS 77-78 LOT 2225 OR 8518 PG 3924
- Levels: One
- Area Major: 34667 - Hudson/Bayonet Point/Port Richey
- Occupant Type: Owner
- Parcel Number: 16-24-34-0120-00002-2250
- Style: Contemporary
- View: Golf Course
- Zoning Code: PUD
Similar Properties

- Anthoney Hamrick, REALTOR ®
- Tropic Shores Realty
- Mobile: 352.345.2102
- findmyflhome@gmail.com


