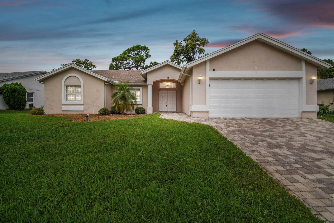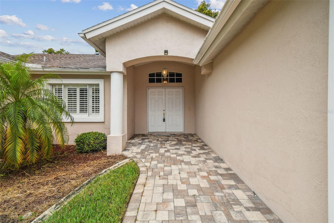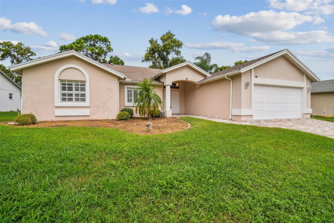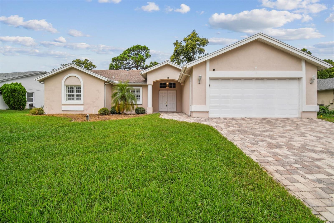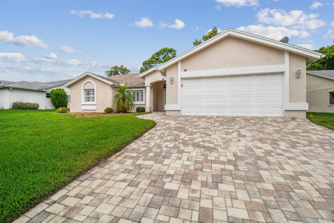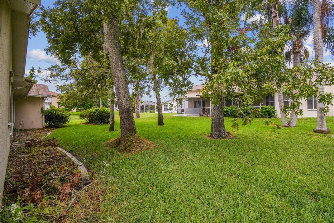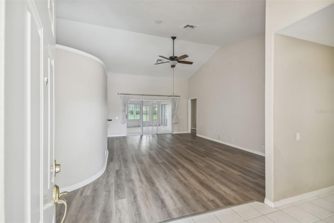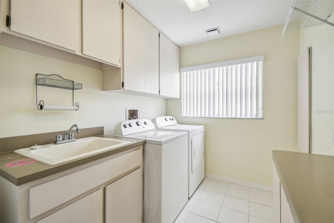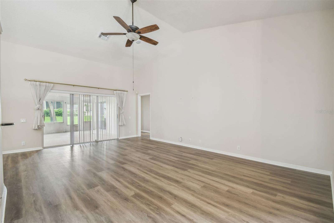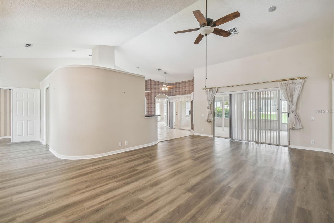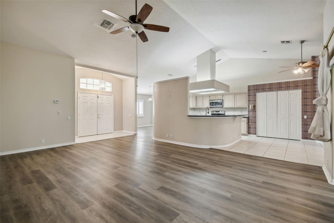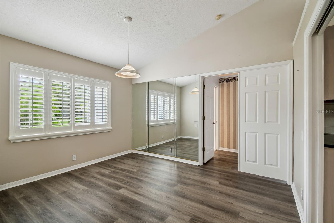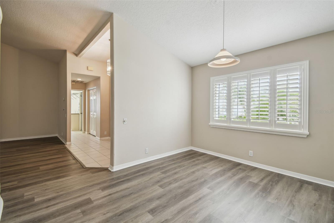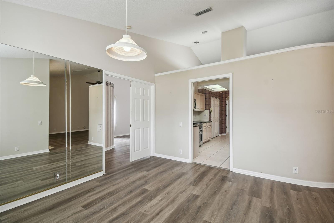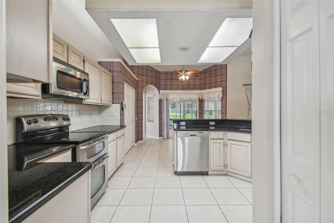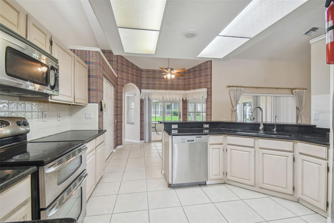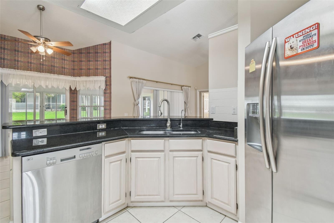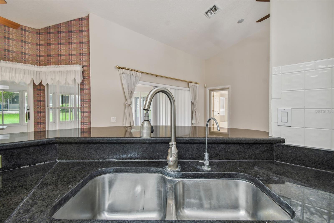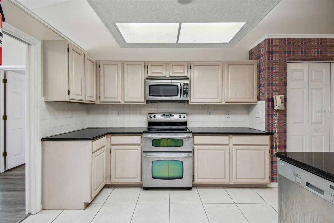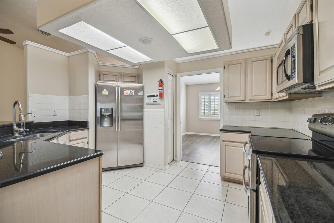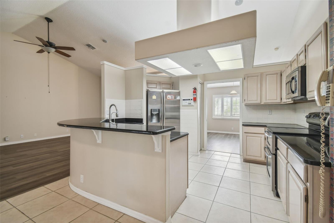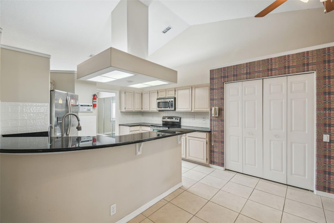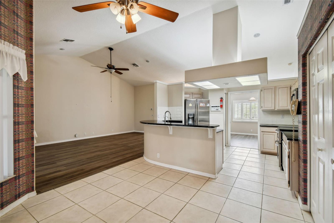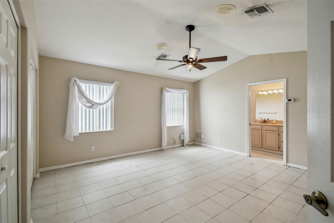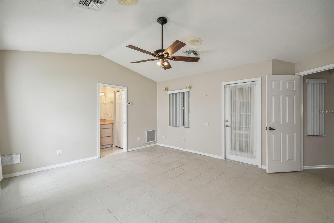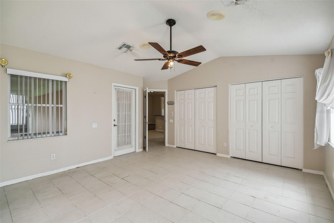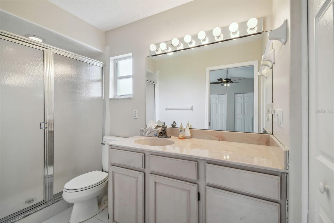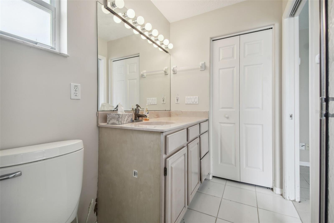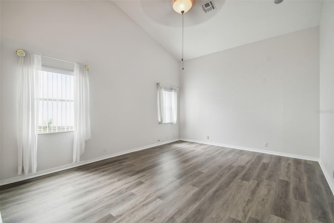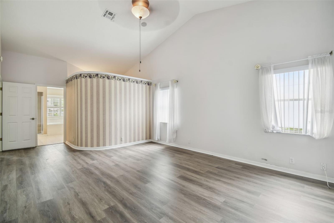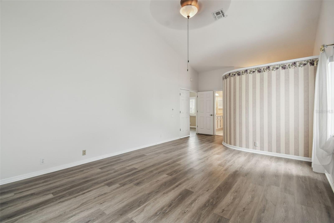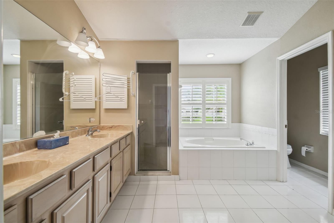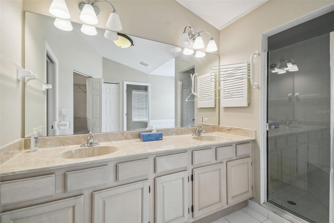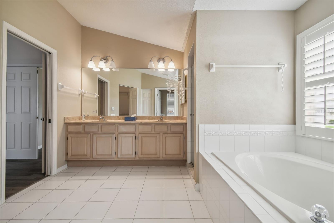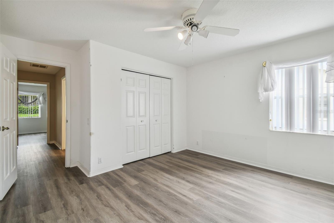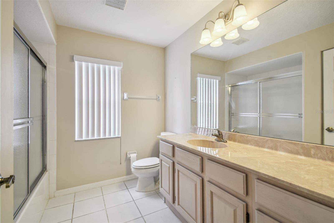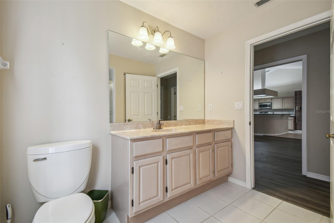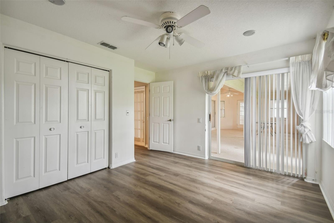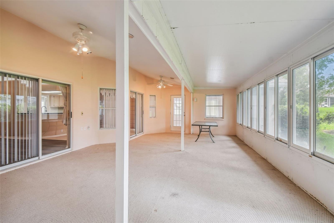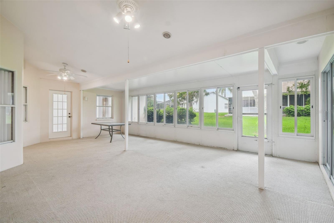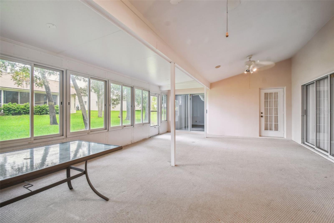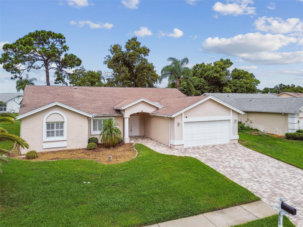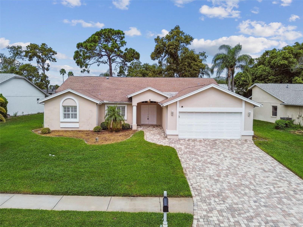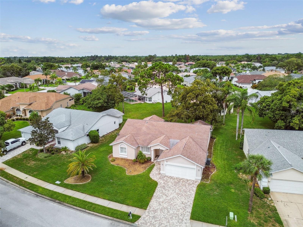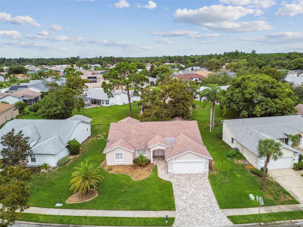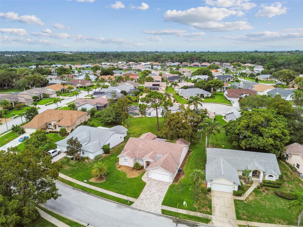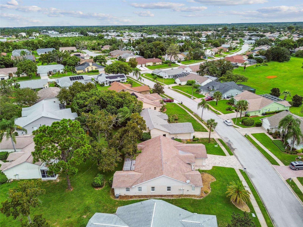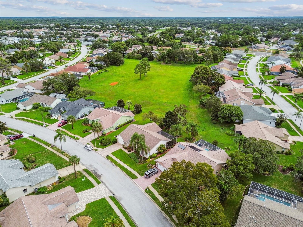- MLS#: TB8303066 ( Residential )
- Street Address: 14313 Tennyson Drive
- Viewed: 5
- Price: $390,000
- Price sqft: $113
- Waterfront: No
- Year Built: 1992
- Bldg sqft: 3454
- Bedrooms: 4
- Total Baths: 3
- Full Baths: 3
- Garage / Parking Spaces: 2
- Days On Market: 100
- Additional Information
- Geolocation: 28.3654 / -82.6695
- County: PASCO
- City: HUDSON
- Zipcode: 34667
- Subdivision: The Estates
- Provided by: LPT REALTY
- Contact: Carl Gresen
- 877-366-2213

- DMCA Notice
Nearby Subdivisions
Aripeka
Arlington Woods Ph 01a
Arlington Woods Ph 01b
Autumn Oaks
Barrington Woods
Barrington Woods Ph 02
Beacon Woods East Clayton Vill
Beacon Woods East Sandpiper
Beacon Woods East Villages
Beacon Woods Fairview Village
Beacon Woods Golf Club Village
Beacon Woods Greenside Village
Beacon Woods Greenwood Village
Beacon Woods Smokehouse
Beacon Woods Village
Beacon Woods Village 11b Add 2
Beacon Woods Village 6
Beacon Woods Village Golf Club
Bella Terra
Berkley Village
Berkley Woods
Bolton Heights West
Briar Oaks Village 01
Briar Oaks Village 1
Briar Oaks Village 2
Briarwoods
Cape Cay
Clayton Village Ph 01
Country Club Est Unit 1
Country Club Estates
Driftwood Isles
Fairway Oaks
Garden Terrace Acres
Golf Mediterranean Villas
Goodings Add
Gulf Coast Acres
Gulf Coast Acres Add
Gulf Coast Acres Sub
Gulf Shores
Gulf Shores 1st Add
Gulf Side Acres
Gulf Side Estates
Gulfside Terrace
Heritage Pines Village
Heritage Pines Village 02 Rep
Heritage Pines Village 04
Heritage Pines Village 05
Heritage Pines Village 06
Heritage Pines Village 10
Heritage Pines Village 12
Heritage Pines Village 13
Heritage Pines Village 14
Heritage Pines Village 19
Heritage Pines Village 20
Heritage Pines Village 21 25
Heritage Pines Village 29
Heritage Pines Village 30
Heritage Pines Village 31
Highland Estates
Highland Hills
Highland Ridge
Highlands Ph 01
Highlands Ph 2
Hudson Beach Estates
Hudson Grove Estates
Indian Oaks Hills
Iuka
Kolb Haven
Lakeside Woodlands
Leisure Beach
Long Lake Ests
Millwood Village
Not Applicable
Not In Hernando
Not On List
Pleasure Isles
Pleasure Isles 1st Add
Preserve At Sea Pines
Rainbow Oaks
Ranchette Estates
Ravenswood Village
Sea Pines
Sea Pines Sub
Sea Ranch On Gulf
Sea Ranch On The Gulf
Summer Chase
Sunset Estates
Sunset Island
Taylor Terrace
The Estates
The Estates Of Beacon Woods
The Preserve At Sea Pines
Vista Del Mar
Viva Villas
Viva Villas 1st Add
Waterway Shores
Windsor Mill
Woodbine Village In Beacon Woo
Woodward Village
PRICED AT ONLY: $390,000
Address: 14313 Tennyson Drive, HUDSON, FL 34667
Would you like to sell your home before you purchase this one?
Description
One or more photo(s) has been virtually staged. SELLER willing to GIVE a 10,000 CREDIT TO THE BUYER to put a NEW ROOF on after closing. Are you looking for a 4 bedroom and 3 full bath home that is ready for immediate move in? This home says welcome home as soon as you pull up to it with the great curb appeal and a very nice pavered driveway. The home has great space and features an open floor plan, granite counter tops, newer Luxury Vinyl Flooring, high ceilings, plenty of natural light, built in whole house sound system, updated kitchen features an abundance of cabinetry, granite countertops, a pantry, S/S appliances, and bar height seating. The kitchen opens up into the great room which is perfect for family and get togethers with friends. The private owner's suite occupies its own wing and has dual sinks, and separate tub and shower. The three way split bedroom floorplan places two of the guest bedrooms in their own wing along with a hall bathroom with a shower/tub combo and an extended vanity. The fourth bedroom is large enough to be a second primary bedroom, also presenting a great deal of privacy in its own wing with a private bathroom with a walk in shower (this bedroom is also perfect for a home office) Not included in the square footage is an expansive Florida room giving you even more space. Add a split ac unit and now you can enjoy the extra 500 square feet all year long in comfort. Huge value add here. Great location too with many shopping and dining options located minutes away along with easy access to US 19 and SR 52. PS. Seller willing to give a 10,000 credit for the buyer to put a new roof on after closing.
Property Location and Similar Properties
Payment Calculator
- Principal & Interest -
- Property Tax $
- Home Insurance $
- HOA Fees $
- Monthly -
Features
Building and Construction
- Covered Spaces: 0.00
- Exterior Features: French Doors, Rain Gutters, Sliding Doors, Sprinkler Metered
- Flooring: Carpet, Ceramic Tile, Luxury Vinyl
- Living Area: 2467.00
- Roof: Shingle
Land Information
- Lot Features: Landscaped, Near Golf Course
Garage and Parking
- Garage Spaces: 2.00
- Parking Features: Driveway, Garage Door Opener
Eco-Communities
- Water Source: Public
Utilities
- Carport Spaces: 0.00
- Cooling: Central Air
- Heating: Central
- Pets Allowed: Yes
- Sewer: Public Sewer
- Utilities: BB/HS Internet Available, Electricity Connected, Fiber Optics, Public, Sewer Connected, Sprinkler Meter, Street Lights, Underground Utilities, Water Connected
Amenities
- Association Amenities: Park, Pool, Recreation Facilities, Tennis Court(s)
Finance and Tax Information
- Home Owners Association Fee Includes: Pool, Maintenance Grounds, Recreational Facilities
- Home Owners Association Fee: 520.00
- Net Operating Income: 0.00
- Tax Year: 2023
Other Features
- Appliances: Dishwasher, Disposal, Kitchen Reverse Osmosis System, Microwave, Range, Refrigerator
- Association Name: Wise Property Magenment/Jonah Galewitz
- Association Phone: 8139685665
- Country: US
- Interior Features: Cathedral Ceiling(s), Ceiling Fans(s), Eat-in Kitchen, Open Floorplan, Solid Wood Cabinets, Split Bedroom, Stone Counters, Vaulted Ceiling(s), Walk-In Closet(s), Window Treatments
- Legal Description: THE ESTATES OF BEACON WOODS GOLF AND COUNTRY CLUB PHASE 3 PB 28 PGS 77-82 LOT 171 OR 9432 PG 3203
- Levels: One
- Area Major: 34667 - Hudson/Bayonet Point/Port Richey
- Occupant Type: Vacant
- Parcel Number: 26-24-16-0020-00000-1710
- View: Trees/Woods
- Zoning Code: PUD

- Anthoney Hamrick, REALTOR ®
- Tropic Shores Realty
- Mobile: 352.345.2102
- findmyflhome@gmail.com


