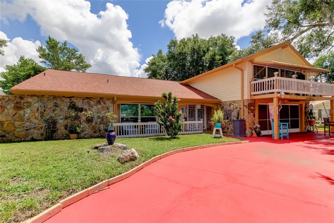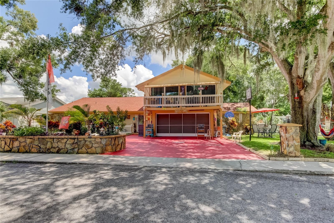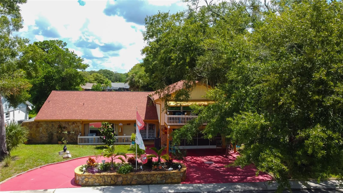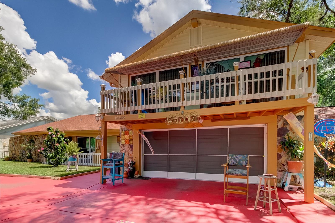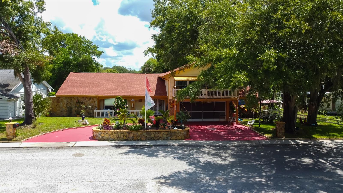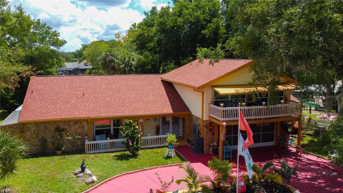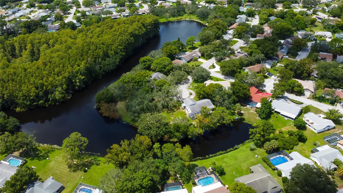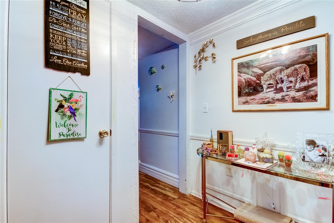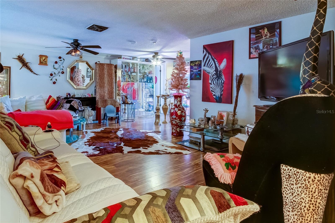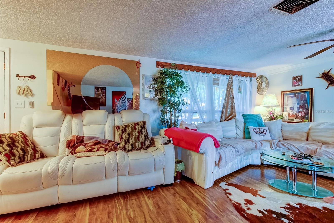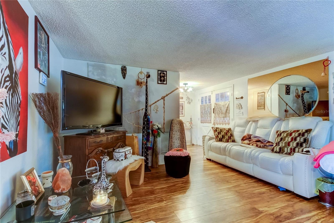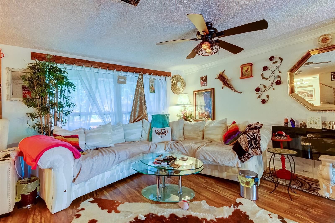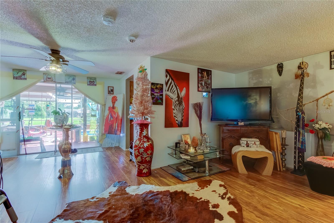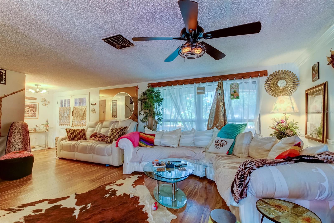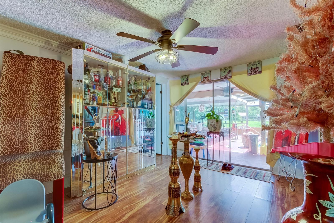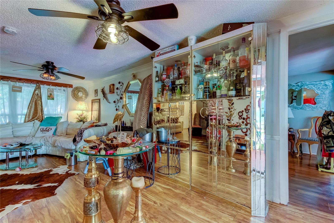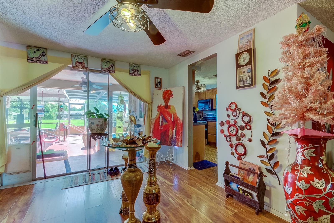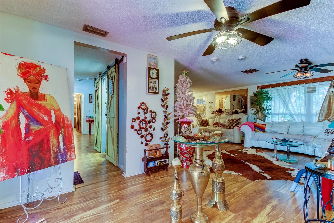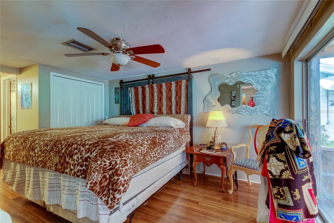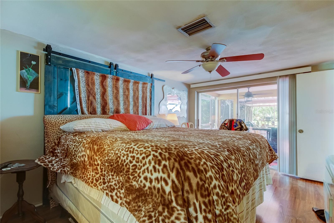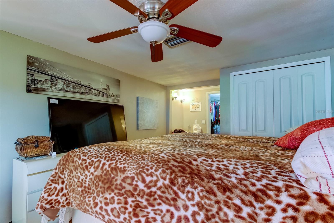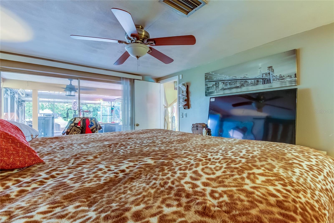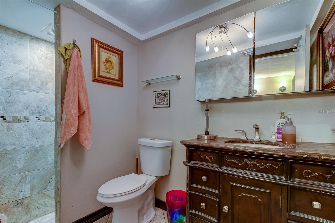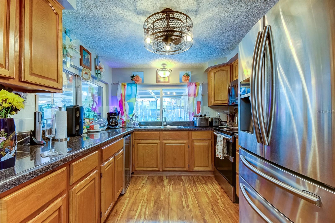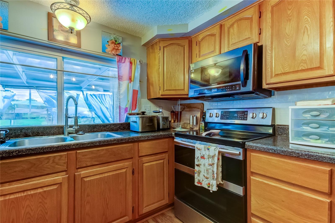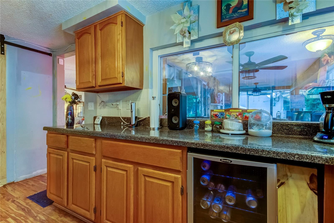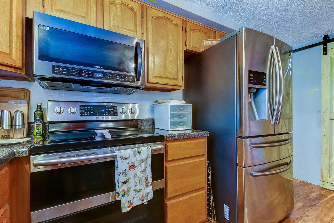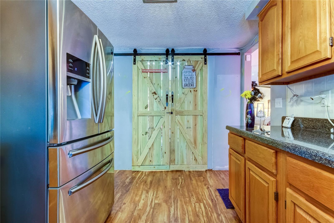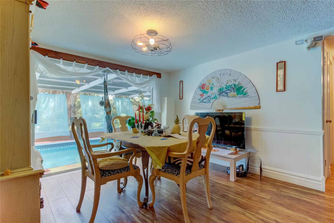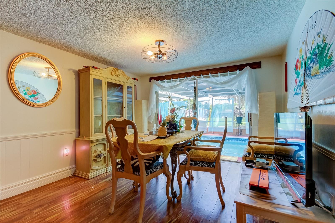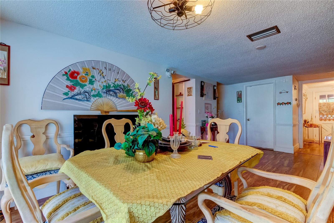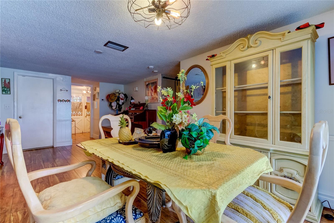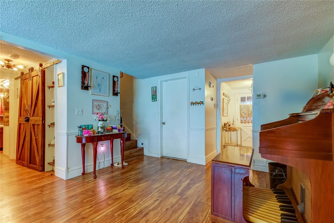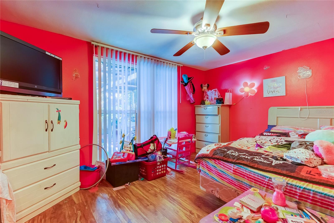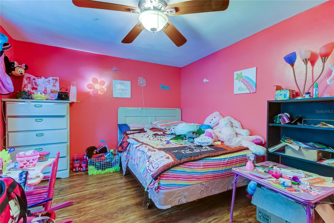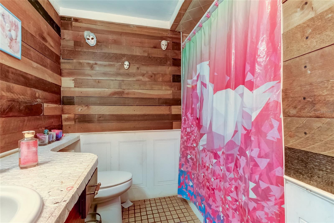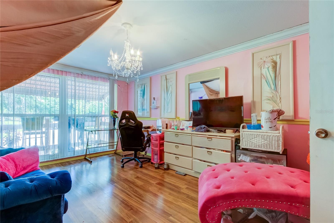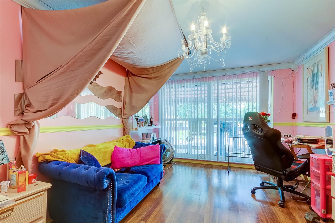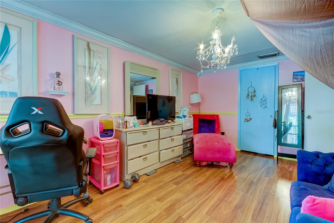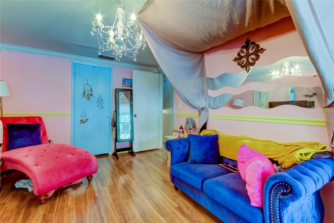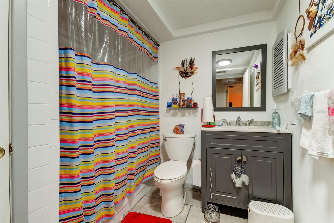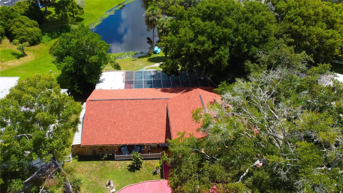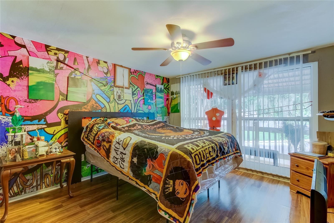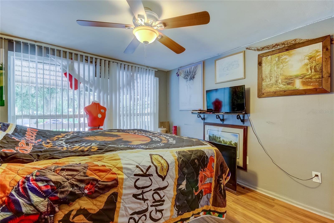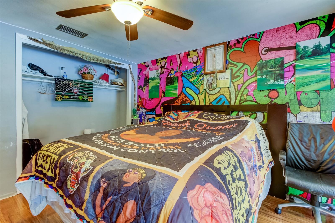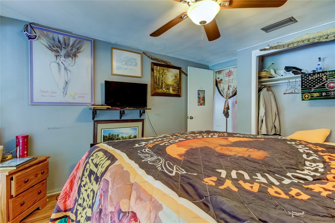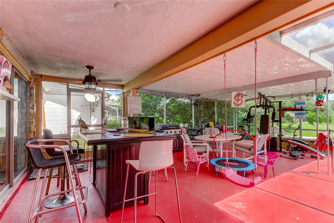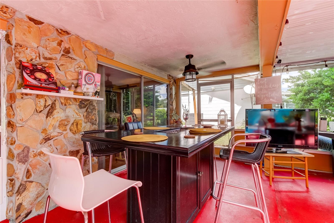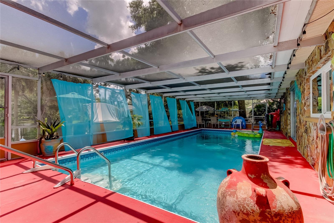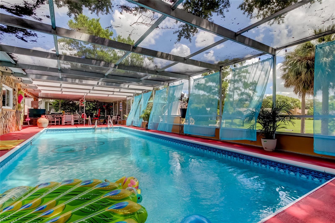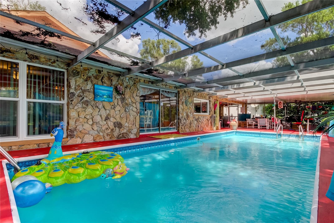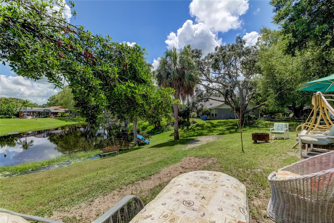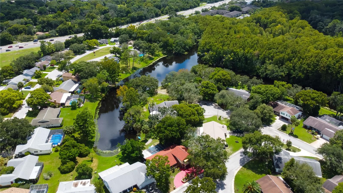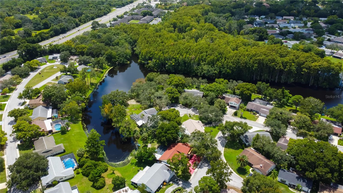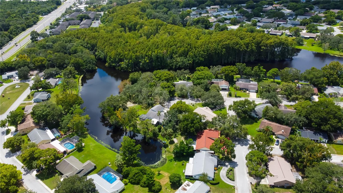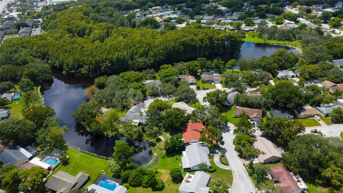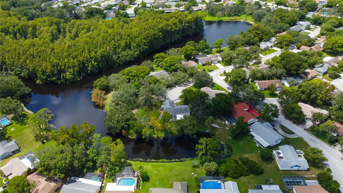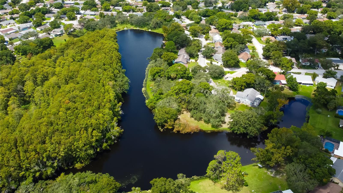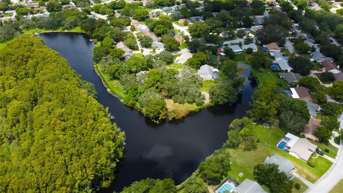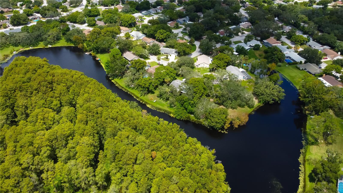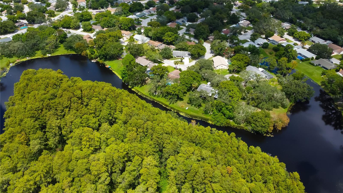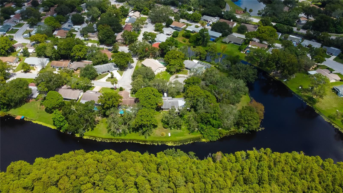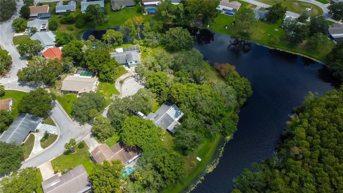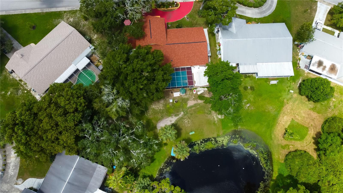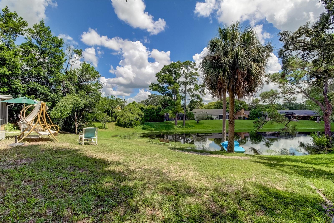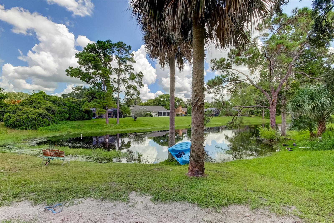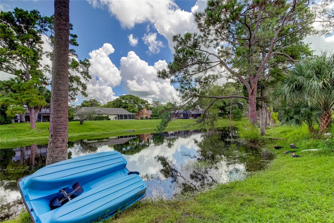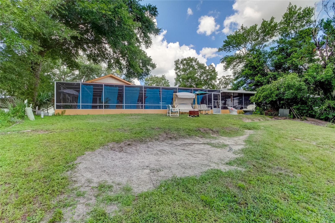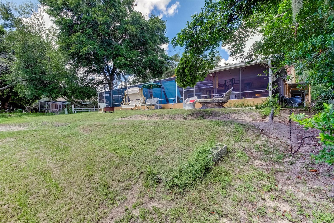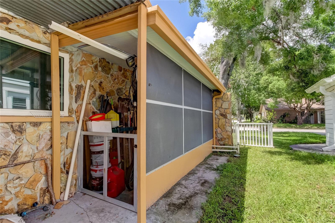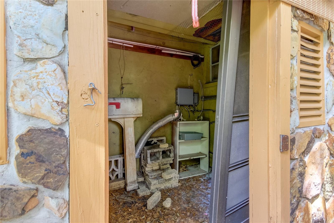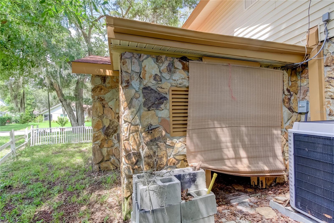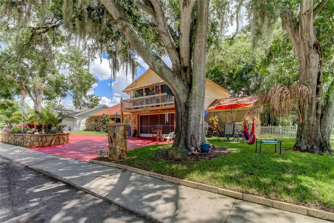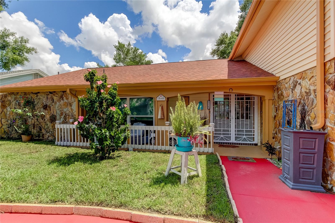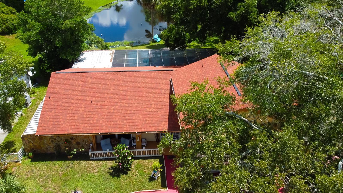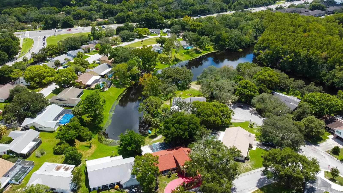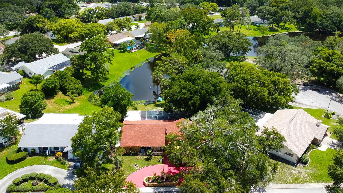- MLS#: T3552421 ( Residential )
- Street Address: 12509 Stone House Loop
- Viewed: 9
- Price: $420,000
- Price sqft: $133
- Waterfront: Yes
- Wateraccess: Yes
- Waterfront Type: Pond
- Year Built: 1974
- Bldg sqft: 3156
- Bedrooms: 4
- Total Baths: 3
- Full Baths: 3
- Garage / Parking Spaces: 2
- Days On Market: 109
- Additional Information
- Geolocation: 28.34 / -82.6688
- County: PASCO
- City: HUDSON
- Zipcode: 34667
- Subdivision: Beacon Woods Village
- Elementary School: Gulf Highland Elementary
- Middle School: Hudson Middle PO
- High School: Fivay High PO
- Provided by: ALL FLORIDA REALTY GROUP
- Contact: Michael Greer
- 512-200-5853

- DMCA Notice
Nearby Subdivisions
Aripeka
Arlington Woods Ph 01a
Arlington Woods Ph 01b
Autumn Oaks
Barrington Woods
Barrington Woods Ph 02
Beacon Woods East Clayton Vill
Beacon Woods East Sandpiper
Beacon Woods East Villages
Beacon Woods Fairview Village
Beacon Woods Golf Club Village
Beacon Woods Greenside Village
Beacon Woods Greenwood Village
Beacon Woods Smokehouse
Beacon Woods Village
Beacon Woods Village 11b Add 2
Beacon Woods Village 6
Beacon Woods Village Golf Club
Bella Terra
Berkley Village
Berkley Woods
Bolton Heights West
Briar Oaks Village 01
Briar Oaks Village 1
Briar Oaks Village 2
Briarwoods
Cape Cay
Clayton Village Ph 01
Country Club Est Unit 1
Country Club Estates
Driftwood Isles
Fairway Oaks
Garden Terrace Acres
Golf Mediterranean Villas
Goodings Add
Gulf Coast Acres
Gulf Coast Acres Add
Gulf Coast Acres Sub
Gulf Shores
Gulf Shores 1st Add
Gulf Side Acres
Gulf Side Estates
Gulfside Terrace
Heritage Pines Village
Heritage Pines Village 02 Rep
Heritage Pines Village 04
Heritage Pines Village 05
Heritage Pines Village 06
Heritage Pines Village 10
Heritage Pines Village 12
Heritage Pines Village 13
Heritage Pines Village 14
Heritage Pines Village 19
Heritage Pines Village 20
Heritage Pines Village 21 25
Heritage Pines Village 29
Heritage Pines Village 30
Heritage Pines Village 31
Highland Estates
Highland Hills
Highland Ridge
Highlands Ph 01
Highlands Ph 2
Hudson Beach Estates
Hudson Grove Estates
Indian Oaks Hills
Iuka
Kolb Haven
Lakeside Woodlands
Leisure Beach
Long Lake Ests
Millwood Village
Not Applicable
Not In Hernando
Not On List
Pleasure Isles
Pleasure Isles 1st Add
Preserve At Sea Pines
Rainbow Oaks
Ranchette Estates
Ravenswood Village
Sea Pines
Sea Pines Sub
Sea Ranch On Gulf
Sea Ranch On The Gulf
Summer Chase
Sunset Estates
Sunset Island
Taylor Terrace
The Estates
The Estates Of Beacon Woods
The Preserve At Sea Pines
Vista Del Mar
Viva Villas
Viva Villas 1st Add
Waterway Shores
Windsor Mill
Woodbine Village In Beacon Woo
Woodward Village
PRICED AT ONLY: $420,000
Address: 12509 Stone House Loop, HUDSON, FL 34667
Would you like to sell your home before you purchase this one?
Description
Welcome to your perfect lakefront oasis in Hudson! This stunning four bedroom, three bathroom home is a dream come true for anyone seeking the ultimate Florida lifestyle. As you drive up, you'll be captivated by the inviting curb appeal, making you feel like you're about to embark on an amazing vacation. Step inside, and you'll fall in love with the beautiful engineered hardwood floors that flow throughout, complemented by modern light fixtures and charming barn doors, adding a rustic touch to the home's warm and homey atmosphere. The kitchen is a chef's delight, featuring solid wood cabinets, sleek stone countertops, and stainless steel appliances, including a wine fridge, with a large window that offers a picturesque view of your private, screened in pool and the serene fishing pond beyond. The primary bedroom, conveniently located on the main floor, boasts a walk in closet, a private bathroom, and sliding glass doors that lead directly to the pool areaperfect for morning swims or evening relaxation. Upstairs, two additional bedrooms each have their own sliding doors opening onto private balconies, providing a rare and delightful feature that enhances the living experience. The garage is air conditioned and includes a bonus room that can serve as a guest suite, office, or extra storage. The home also offers extra storage rooms on the side, ensuring that space is never an issue. The brand new roof and new AC add to the home's list of recent upgrades, making it move in ready and worry free. The large covered, screened in lanai is ideal for hosting gatherings, and you'll love splashing around in your private pool while enjoying the tranquil lake view. The community also offers fantastic amenities, including tennis courts and a pool, adding even more value to this exceptional property. Don't miss your chance to own this slice of paradiseschedule a viewing today and experience the best of Florida living!
Property Location and Similar Properties
Payment Calculator
- Principal & Interest -
- Property Tax $
- Home Insurance $
- HOA Fees $
- Monthly -
Features
Building and Construction
- Covered Spaces: 0.00
- Exterior Features: Sidewalk
- Flooring: Ceramic Tile, Hardwood
- Living Area: 2299.00
- Other Structures: Shed(s), Storage
- Roof: Shingle
Land Information
- Lot Features: City Limits, Landscaped, Sidewalk
School Information
- High School: Fivay High-PO
- Middle School: Hudson Middle-PO
- School Elementary: Gulf Highland Elementary
Garage and Parking
- Garage Spaces: 2.00
Eco-Communities
- Pool Features: Auto Cleaner, Child Safety Fence, In Ground, Lighting
- Water Source: Public
Utilities
- Carport Spaces: 0.00
- Cooling: Central Air
- Heating: Central
- Pets Allowed: Yes
- Sewer: Public Sewer
- Utilities: Public
Finance and Tax Information
- Home Owners Association Fee: 85.00
- Net Operating Income: 0.00
- Tax Year: 2023
Other Features
- Appliances: Disposal, Dryer, Electric Water Heater, Microwave, Range, Refrigerator, Washer
- Association Name: Beacon Woods Civic Association/Jose Ponton
- Association Phone: 727-863-1267
- Country: US
- Furnished: Negotiable
- Interior Features: Cathedral Ceiling(s), Eat-in Kitchen, Solid Surface Counters, Solid Wood Cabinets, Thermostat, Walk-In Closet(s)
- Legal Description: BEACON WOODS VILLAGE NO 5-C PB 11 PG 130 LOT 1286 & BEACON WOODS VILLAGE 5-D PB 14 PG 16 LOT 1286-A
- Levels: Two
- Area Major: 34667 - Hudson/Bayonet Point/Port Richey
- Occupant Type: Owner
- Parcel Number: 16-25-02-051.L-000.01-286.0
- View: Water
- Zoning Code: PUD

- Anthoney Hamrick, REALTOR ®
- Tropic Shores Realty
- Mobile: 352.345.2102
- findmyflhome@gmail.com


