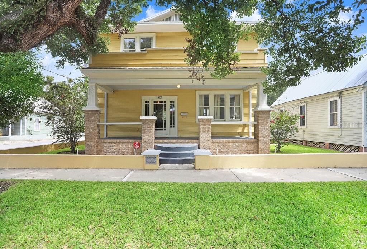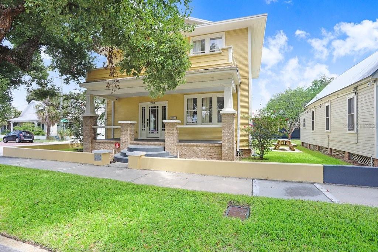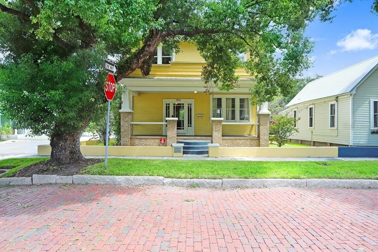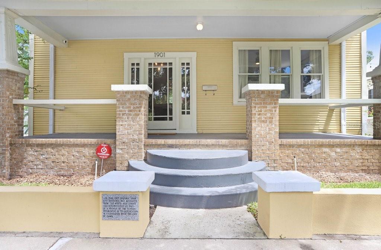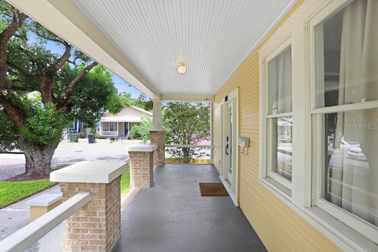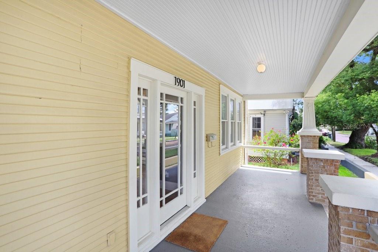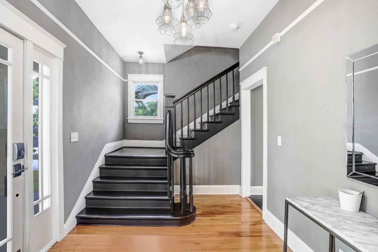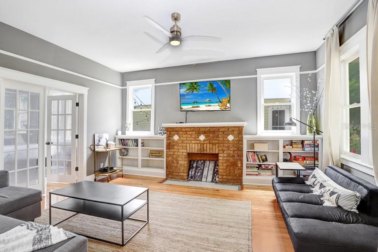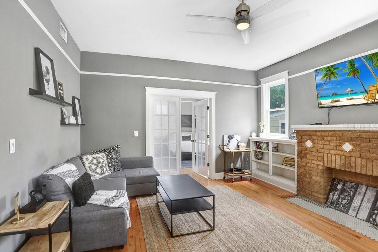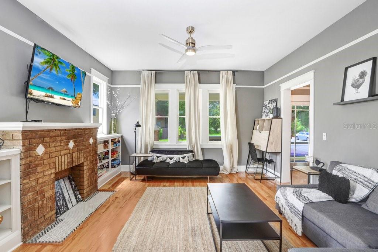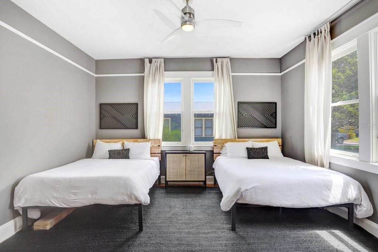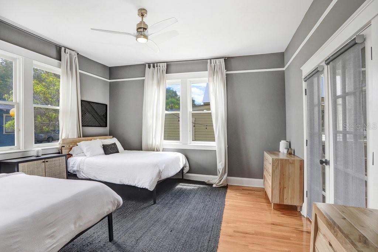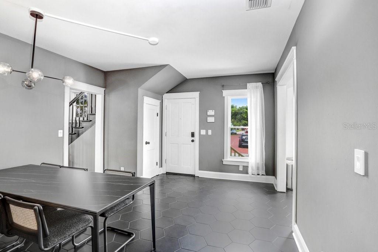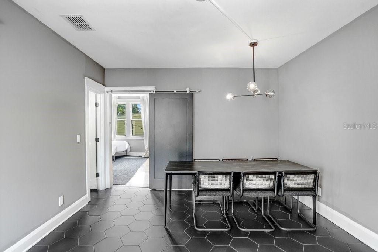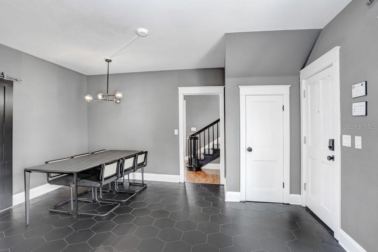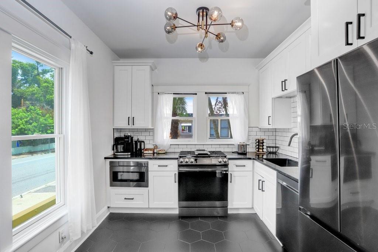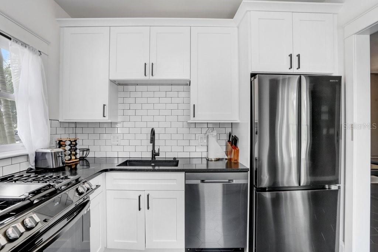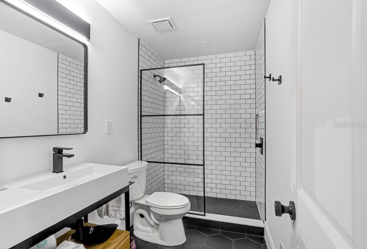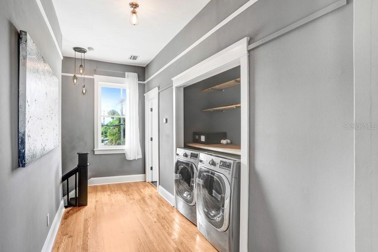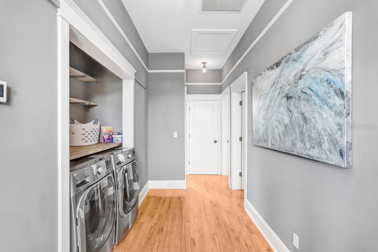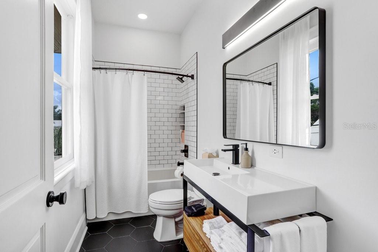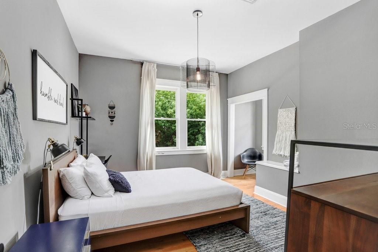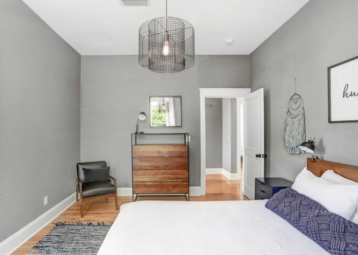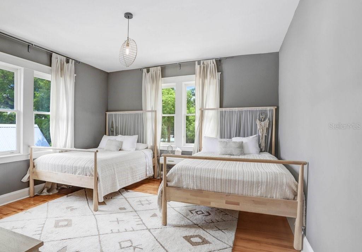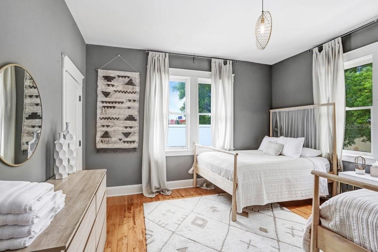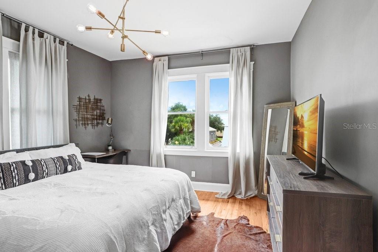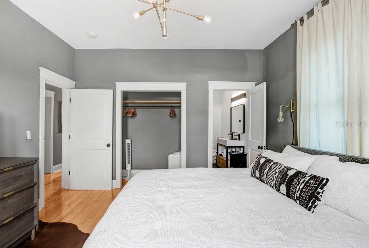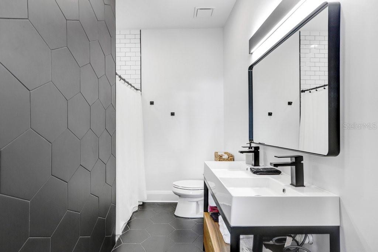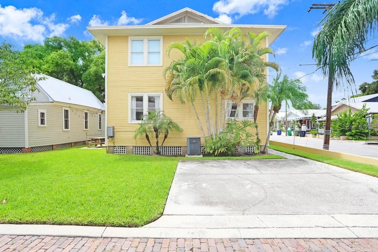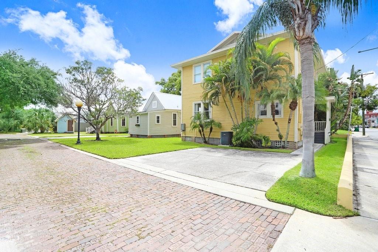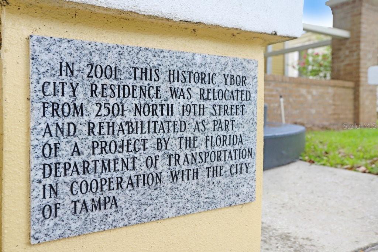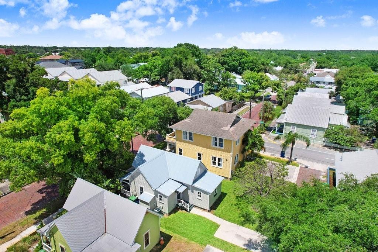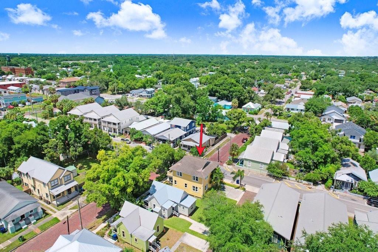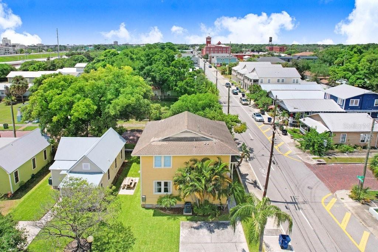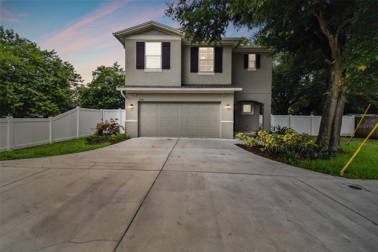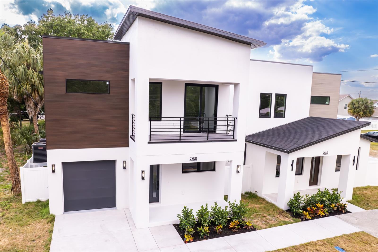- MLS#: T3551850 ( Residential )
- Street Address: 1901 Columbus Drive
- Viewed: 2
- Price: $520,000
- Price sqft: $228
- Waterfront: No
- Year Built: 1920
- Bldg sqft: 2280
- Bedrooms: 3
- Total Baths: 3
- Full Baths: 3
- Days On Market: 115
- Additional Information
- Geolocation: 27.9667 / -82.4378
- County: HILLSBOROUGH
- City: TAMPA
- Zipcode: 33605
- Subdivision: Ybor City Plan Of An Add
- Provided by: COLDWELL BANKER REALTY
- Contact: Jason Pithers
- 813-977-3500

- DMCA Notice
Nearby Subdivisions
4oe East Bay Addition Revised
Alameda
Bakers Add
Banza Banza
Belvedere Place
Campobello Blocks 31 To 45
Crilly
Cuscaden Grove
Cuscadens Sub
Cushing
Demaggio N Pb 4 Pg 89
East Bay Add
East Tampa Blocks 1 To 40
Forest Park Resub Of Blocks 1
Francis
Glovers Sub
Greenville Sub 3
Homestead Rev Map
Jackson Heights 1st Add
Jackson J M Sub
La Carbayera
La Paloma
Little Cuba
Little Cuba Lot 3 Block 6
Mays Add
Nordica
Partrick Sweet Sub
Plan Of An Addition To Ybor Ci
Reeses Sub
Ruiz Sub
Seivers Sub
Smiths N D
Souders
Subdivision Of E 12 Of Ne 14
Turmans East Ybor
Verdier Park
Wells
Ybor City Plan Of An Add
Ybor City Plan Of An Addition
Ybor Heights
Zephyr Grove
PRICED AT ONLY: $520,000
Address: 1901 Columbus Drive, TAMPA, FL 33605
Would you like to sell your home before you purchase this one?
Description
** New Roof being added December 2024 ** Amazing opportunity to purchase this historical 3 bedroom (currently used as a 4 bedroom), 3 bath 1920s Ybor City home which exemplifies character and charm with modern conveniences. The moment you step upon the expansive front porch you will appreciate the decorative brick columns, attractive glass entry doorway, double sidelights and wainscotting ceiling. As you enter you are greeted by a large foyer showered with an abundance of natural light, attractive hardwood flooring that opens to a large living room with brick surround fireplace, picture rail, window casings and soft neutral tones. Pass through double French doors into the formal dining room (currently used as a 4th bedroom) also boasting plenty of natural light, neutral tones and picture rail. Adjacent you will a fully updated modern bathroom with large walk in shower, subway tile on the walls and attractive black ceramic tile flooring. The kitchen showcases white shaker wood cabinets, quartz counters and stainless steel appliances as well a large parlor room/dinette and private closet. Upstairs offers a comfortable master bedroom, high ceilings and ensuite bath with walk in shower. Two oversized secondary bedrooms share a third full bath with tub/shower combination. The upstairs laundry closet offers additional storage and washer/dryer included in the sale. New roof (2024). Looking for multi generational living? Look no further and simultaneously purchase the adjacent charming two bed, one bath cottage see MLS T3551847. Conveniently located to the north of Historic Ybor City you can enjoy all the nearby amazing restaurants, bars, and theatre as well as close proximity to Amelie Arena, Armature Works, Riverwalk, Channelside and Downtown Tampa. Check out the 3D Matterport Tour or call us for a copy floorplan and schedule your private showing. Available fully furnished through separate negotiation. 4 Point & Wind Mitigation Inspection available upon request. Exterior is subject to Historic District guidelines see https://www.tampa.gov/historic preservation
Property Location and Similar Properties
Payment Calculator
- Principal & Interest -
- Property Tax $
- Home Insurance $
- HOA Fees $
- Monthly -
Features
Building and Construction
- Covered Spaces: 0.00
- Exterior Features: Private Mailbox
- Fencing: Fenced
- Flooring: Ceramic Tile, Wood
- Living Area: 2048.00
- Roof: Shingle
Property Information
- Property Condition: Completed
Land Information
- Lot Features: Corner Lot, City Limits, Street Brick
Garage and Parking
- Garage Spaces: 0.00
Eco-Communities
- Water Source: Public
Utilities
- Carport Spaces: 0.00
- Cooling: Central Air
- Heating: Electric, Heat Pump
- Sewer: Public Sewer
- Utilities: Cable Connected, Electricity Connected, Street Lights, Water Connected
Finance and Tax Information
- Home Owners Association Fee: 0.00
- Net Operating Income: 0.00
- Tax Year: 2023
Other Features
- Appliances: Dishwasher, Disposal, Dryer, Range, Refrigerator, Tankless Water Heater, Washer
- Country: US
- Furnished: Negotiable
- Interior Features: Ceiling Fans(s), Chair Rail, Eat-in Kitchen, High Ceilings, PrimaryBedroom Upstairs, Solid Surface Counters, Window Treatments
- Legal Description: YBOR CITY PLAN OF AN ADDITION N 44 FT OF LOTS 5 AND 5 1/2 BLOCK 123
- Levels: Two
- Area Major: 33605 - Tampa / Ybor City
- Occupant Type: Vacant
- Parcel Number: A-18-29-19-50R-000123-00005.1
- Possession: Close of Escrow
- Style: Historic
- Zoning Code: YC-2
Similar Properties

- Anthoney Hamrick, REALTOR ®
- Tropic Shores Realty
- Mobile: 352.345.2102
- findmyflhome@gmail.com


