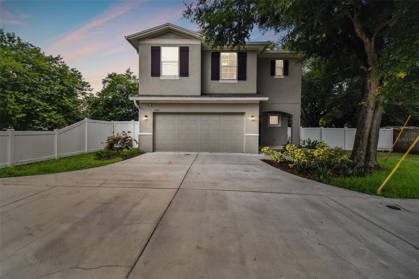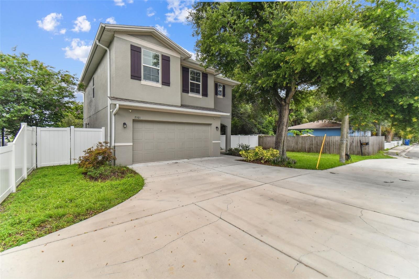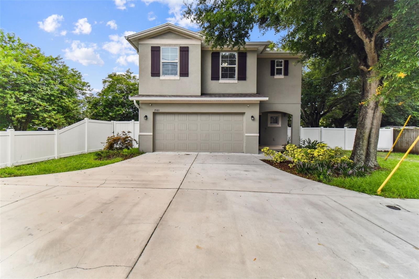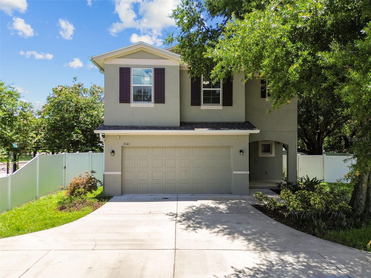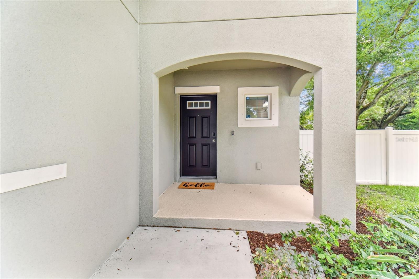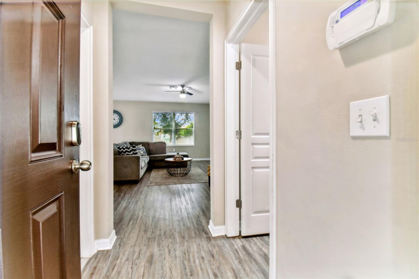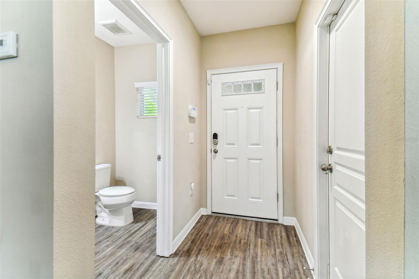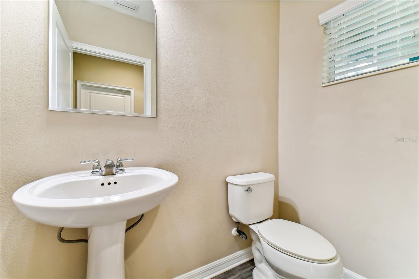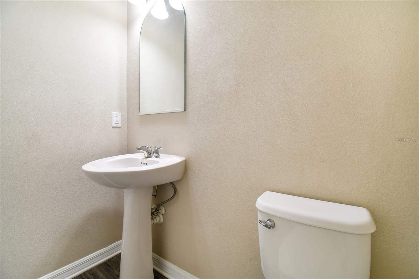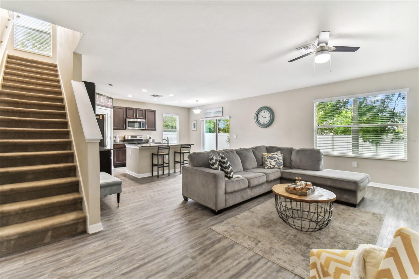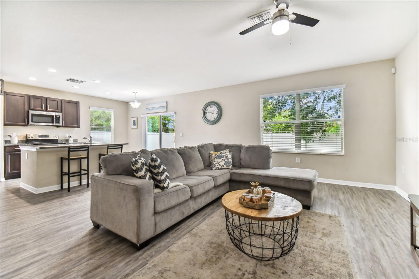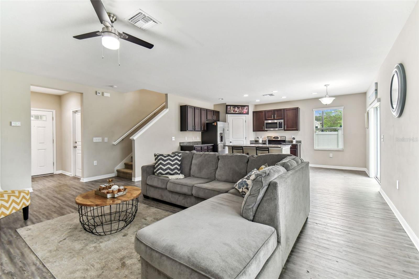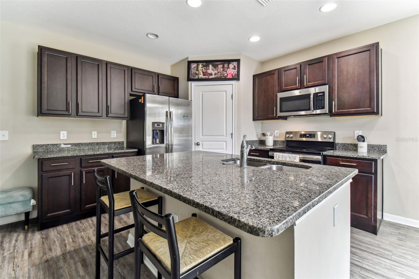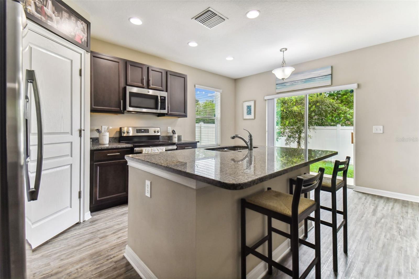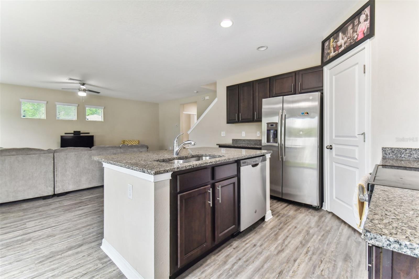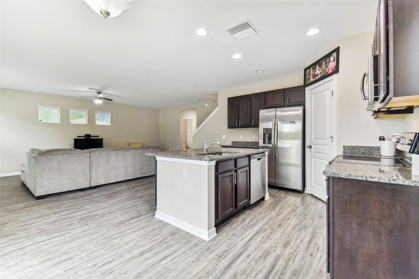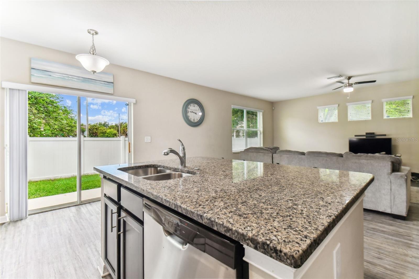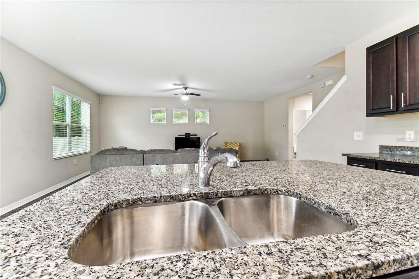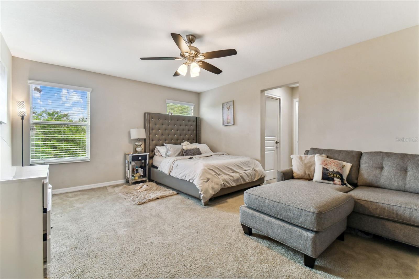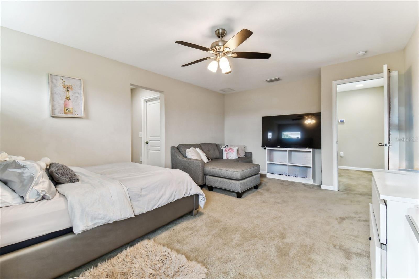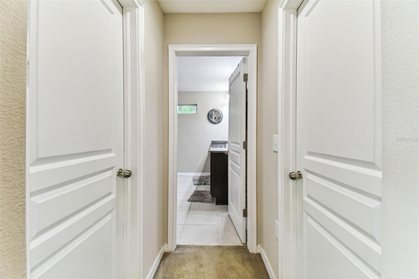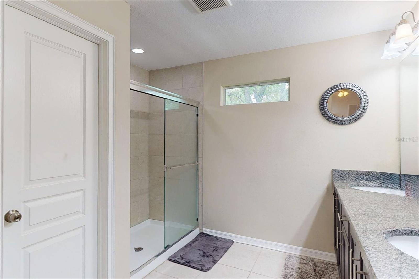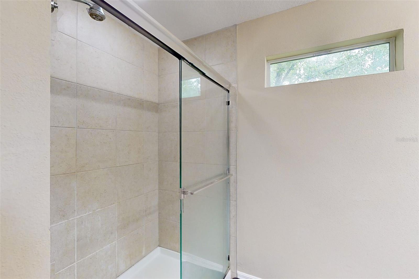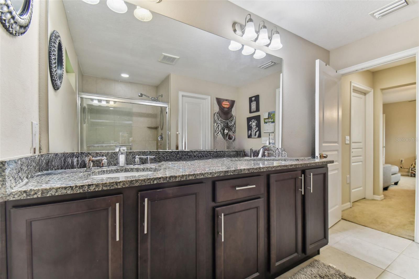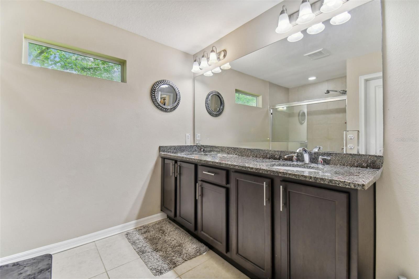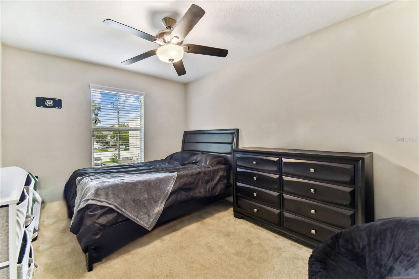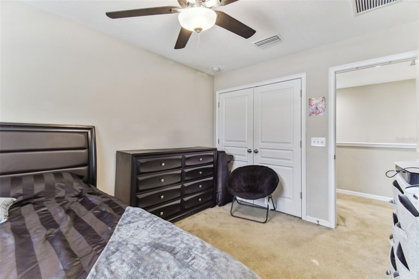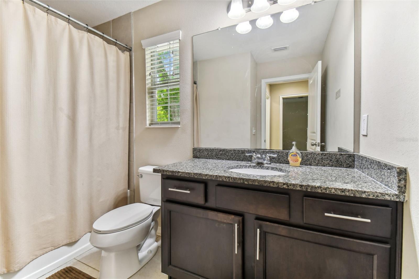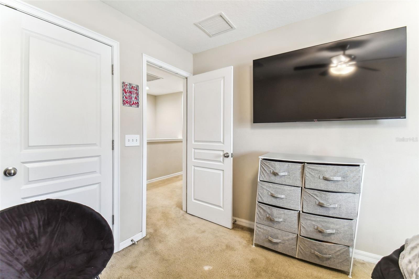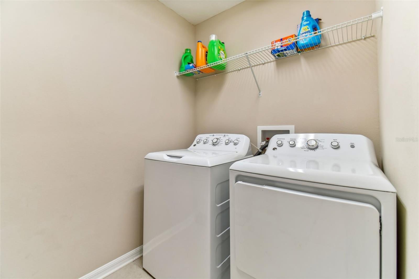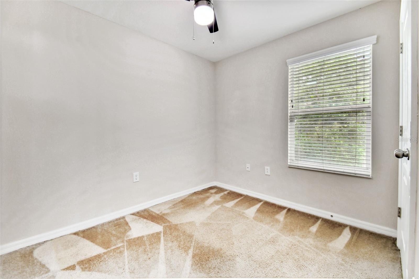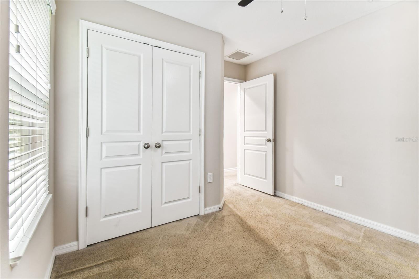- MLS#: U8250659 ( Residential )
- Street Address: 2101 22nd Avenue
- Viewed: 2
- Price: $485,000
- Price sqft: $209
- Waterfront: No
- Year Built: 2019
- Bldg sqft: 2320
- Bedrooms: 4
- Total Baths: 3
- Full Baths: 2
- 1/2 Baths: 1
- Garage / Parking Spaces: 2
- Days On Market: 156
- Additional Information
- Geolocation: 27.9709 / -82.4357
- County: HILLSBOROUGH
- City: TAMPA
- Zipcode: 33605
- Subdivision: Subdivision Of E 12 Of Ne 14
- Provided by: KELLER WILLIAMS REALTY- PALM H
- Contact: Jason Jones
- 727-772-0772

- DMCA Notice
Nearby Subdivisions
4oe East Bay Addition Revised
Alameda
Bakers Add
Banza Banza
Belvedere Place
Campobello Blocks 31 To 45
Crilly
Cuscaden Grove
Cuscadens Sub
Cushing
Demaggio N Pb 4 Pg 89
East Bay Add
East Tampa Blocks 1 To 40
Forest Park Resub Of Blocks 1
Francis
Glovers Sub
Greenville Sub 3
Homestead Rev Map
Jackson Heights 1st Add
Jackson J M Sub
La Carbayera
La Paloma
Little Cuba
Little Cuba Lot 3 Block 6
Mays Add
Nordica
Partrick Sweet Sub
Plan Of An Addition To Ybor Ci
Reeses Sub
Ruiz Sub
Seivers Sub
Smiths N D
Souders
Subdivision Of E 12 Of Ne 14
Turmans East Ybor
Verdier Park
Wells
Ybor City Plan Of An Add
Ybor City Plan Of An Addition
Ybor Heights
Zephyr Grove
PRICED AT ONLY: $485,000
Address: 2101 22nd Avenue, TAMPA, FL 33605
Would you like to sell your home before you purchase this one?
Description
Seller Offering $9700 to any buyer with a full priced offer. Take advantage of this fantastic offer to put towards closing costs or buying down your interest rate on this exceptional home. Dont miss out on this valuable opportunity to save!
Welcome to "The Pierce," a stunning model home by Domain Homes, strategically located near MacDill Air Force Base, USF, University of Tampa, the Tampa Bay Lightning Stadium, Hard Rock Casino, Tampa Zoo, Busch Gardens, Raymond James Stadium, Ybor City, downtown Tampa, and more. Completed in 2019, this elegant single family residence offers 1,868 square feet of contemporary style and generous space, crafted for modern living.
Step inside to a bright, open first floor with impressive 9 4 ceilings, setting the stage for an airy, inviting great room thats perfect for entertaining. The chef inspired kitchen stands out with maple wood cabinetry, sleek granite countertops, a spacious island, and ceramic tile floors, all thoughtfully designed with a large walk in pantry for convenient storage.
Upstairs, a well planned split layout features four spacious bedrooms, including a serene master suite designed for relaxation and a centrally located utility room for added convenience. The exterior is equally impressive, featuring a distinctive elevation with designer shutters and an arched entryway, enhancing the homes curb appeal.
Built with durability in mind, this property boasts block and stucco construction, hurricane shutters, and an efficient irrigation system. The home is also situated in an "X" flood zone for added peace of mind. Enjoy Floridas outdoor lifestyle with covered porches and patios, perfect for lounging or entertaining.
Experience luxury, practicality, and a prime locationall in one beautiful home. Schedule your private tour today and take advantage of the $9700 buyer incentive to make "The Pierce" your own!
Property Location and Similar Properties
Payment Calculator
- Principal & Interest -
- Property Tax $
- Home Insurance $
- HOA Fees $
- Monthly -
Features
Building and Construction
- Covered Spaces: 0.00
- Exterior Features: Hurricane Shutters, Irrigation System, Lighting, Rain Gutters
- Fencing: Fenced
- Flooring: Carpet, Ceramic Tile
- Living Area: 1868.00
- Roof: Shingle
Garage and Parking
- Garage Spaces: 2.00
- Parking Features: Driveway, Garage Door Opener
Eco-Communities
- Water Source: Public
Utilities
- Carport Spaces: 0.00
- Cooling: Central Air
- Heating: Central
- Sewer: Public Sewer
- Utilities: BB/HS Internet Available, Cable Available, Electricity Connected, Phone Available, Public, Sewer Connected, Water Connected
Finance and Tax Information
- Home Owners Association Fee: 0.00
- Net Operating Income: 0.00
- Tax Year: 2023
Other Features
- Appliances: Cooktop, Dishwasher, Microwave, Range, Refrigerator
- Country: US
- Furnished: Unfurnished
- Interior Features: Ceiling Fans(s), Eat-in Kitchen, High Ceilings, Open Floorplan, Solid Wood Cabinets, Stone Counters, Thermostat, Walk-In Closet(s)
- Legal Description: SUBDIVISION OF E 1/2 OF NE 1/4 OF SE 1/4 NORTH 1/2 OF LOT 1 AND E 1/2 OF CLOSED 21ST ST ABUTTING ON W BLOCK 9
- Levels: Two
- Area Major: 33605 - Tampa / Ybor City
- Occupant Type: Tenant
- Parcel Number: A-07-29-19-4V6-000009-00001.0
- Possession: Close of Escrow
- Zoning Code: RM-24

- Anthoney Hamrick, REALTOR ®
- Tropic Shores Realty
- Mobile: 352.345.2102
- findmyflhome@gmail.com


