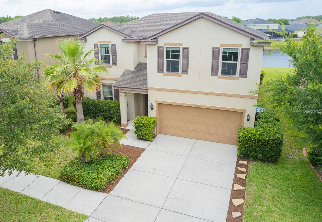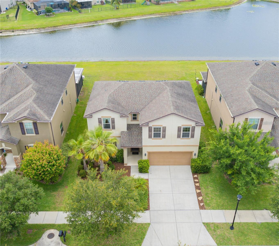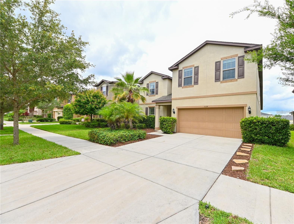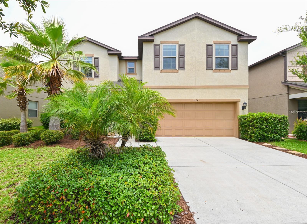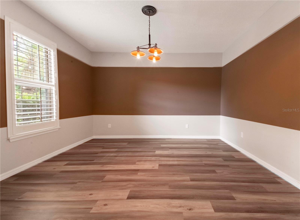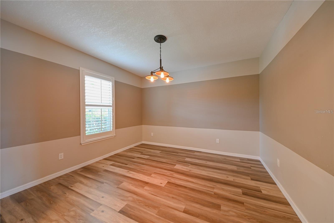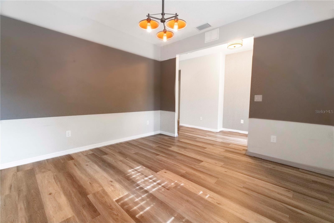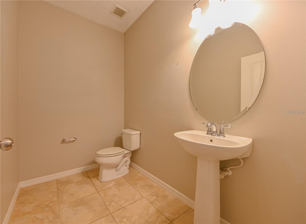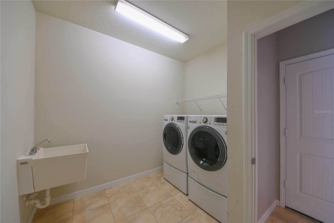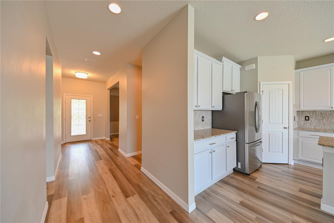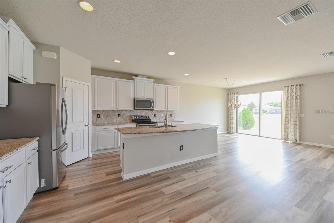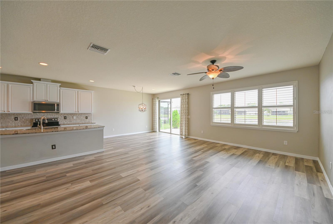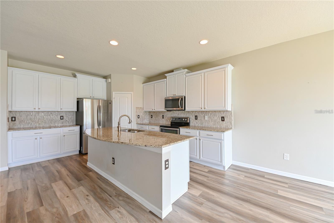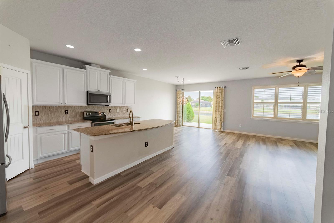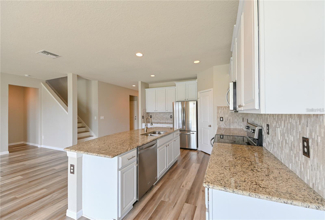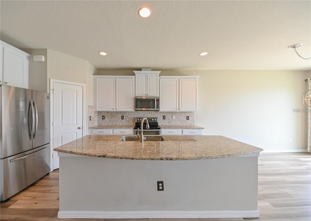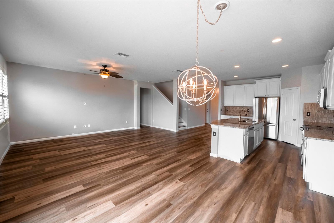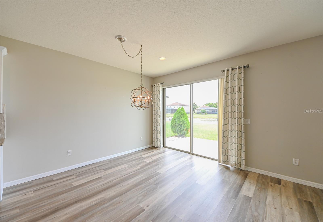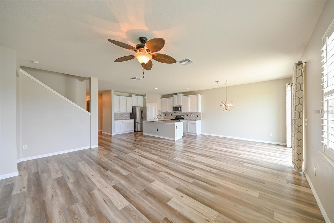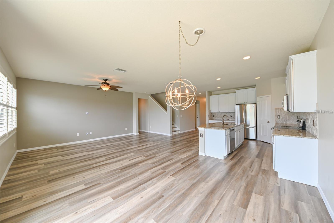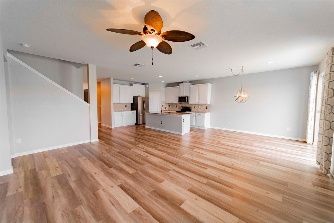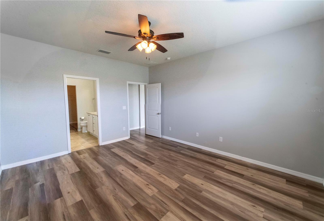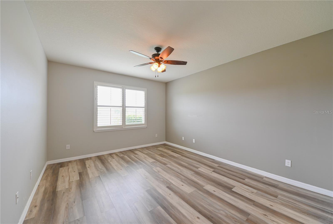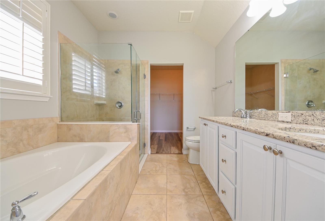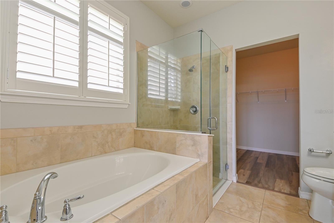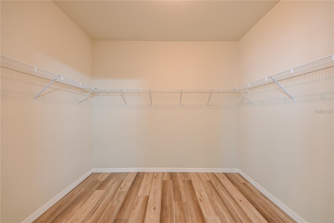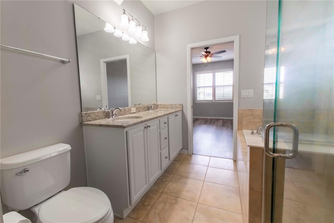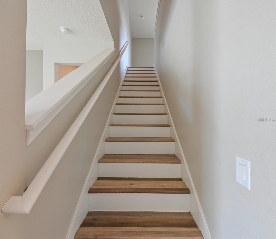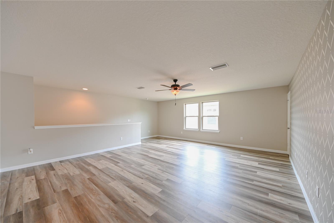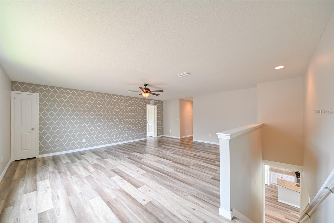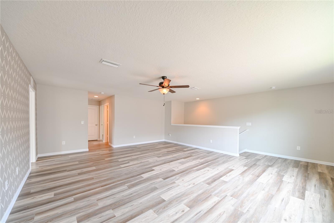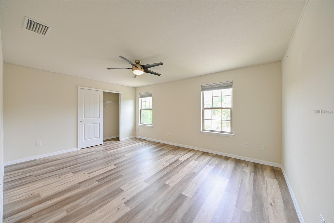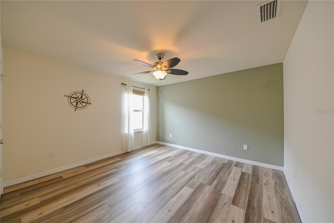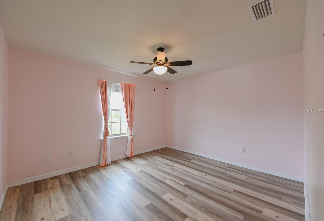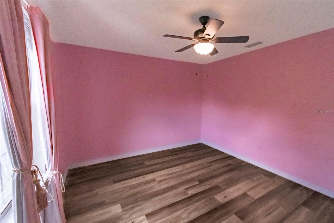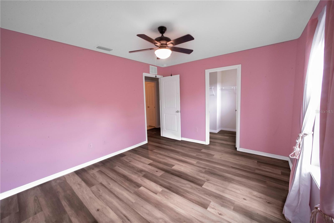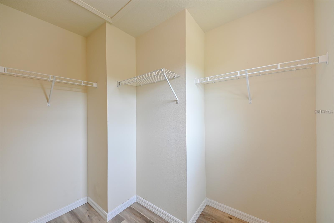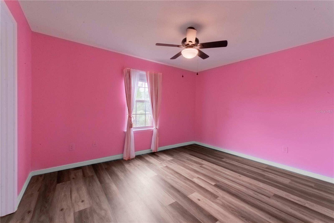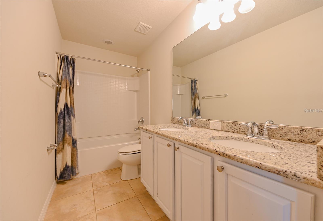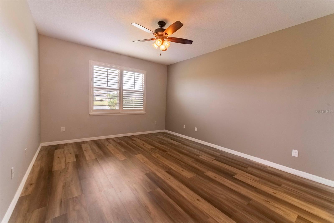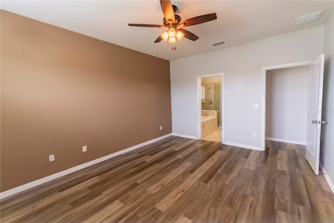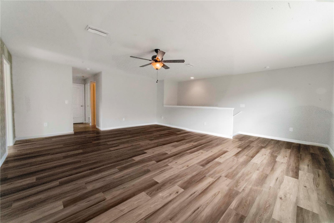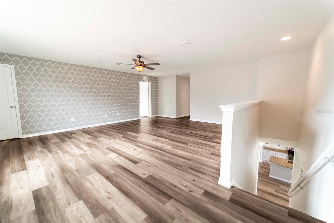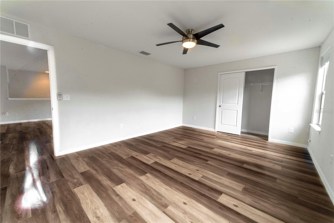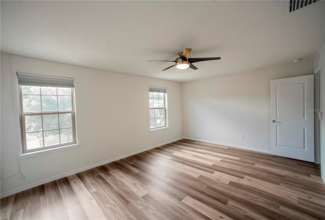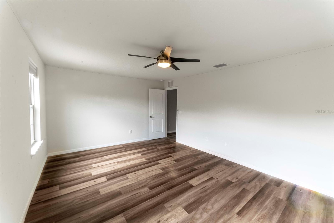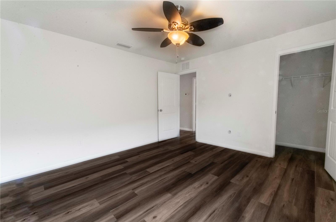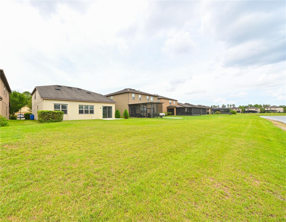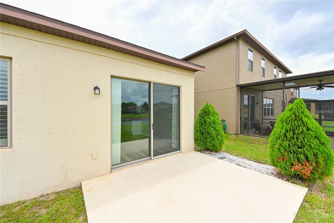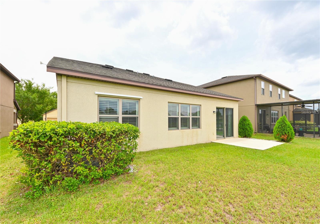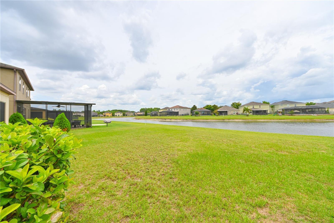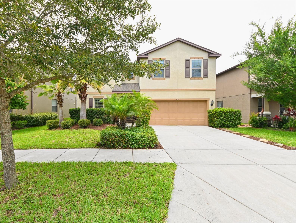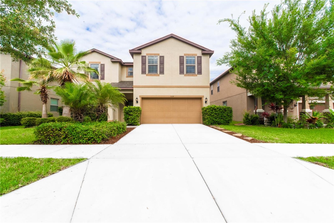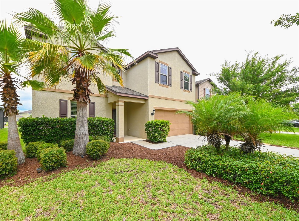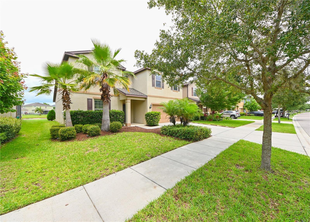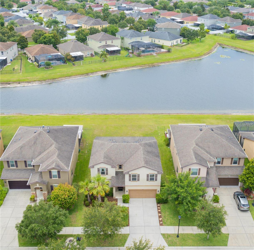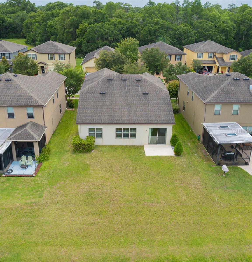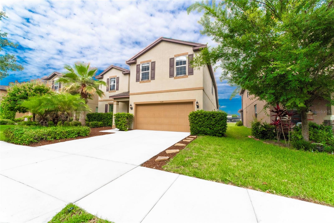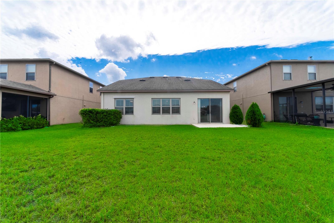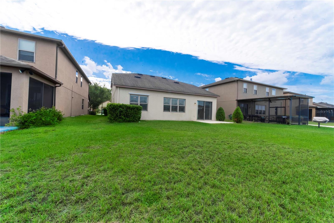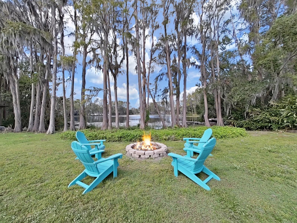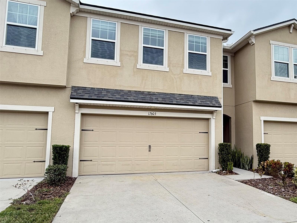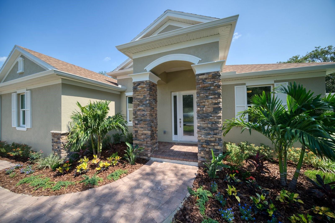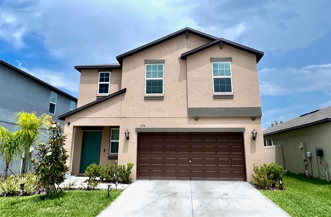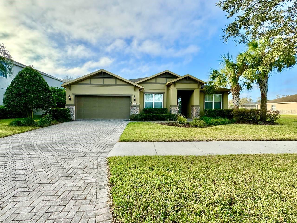- MLS#: T3532317 ( Residential Lease )
- Street Address: 3124 Winglewood Circle
- Viewed: 3
- Price: $3,325
- Price sqft: $1
- Waterfront: No
- Year Built: 2014
- Bldg sqft: 2819
- Bedrooms: 4
- Total Baths: 3
- Full Baths: 2
- 1/2 Baths: 1
- Garage / Parking Spaces: 2
- Days On Market: 195
- Additional Information
- Geolocation: 28.1685 / -82.4865
- County: HILLSBOROUGH
- City: LUTZ
- Zipcode: 33558
- Subdivision: Stonebrier Ph 4d
- Elementary School: McKitrick
- Middle School: Martinez
- High School: Steinbrenner
- Provided by: WEICHERT REALTORS EXCLUSIVE PROPERTIES
- Contact: Brittany Medina
- 813-426-2669

- DMCA Notice
Nearby Subdivisions
Calusa Trace
Cheval Polo Golf Cl Phas
Cypress Ranch
Hidden Oaks Twnhms
Lakeview At Calusa Trace
Long Lake Ranch Village 2 Prcl
Long Lake Ranch Village 6 Prcl
Long Lake Ranch Village Ph 8
Manorscypress Ranch
Parkviewlong Lake Ranch Ph 1a
Stonebrier Ph 1
Stonebrier Ph 2apartial Re
Stonebrier Ph 4d
Sylvan Xing Ph 2
Terraces At Paradise Lakes Con
Townescypress Ranch
Unplatted
PRICED AT ONLY: $3,325
Address: 3124 Winglewood Circle, LUTZ, FL 33558
Would you like to sell your home before you purchase this one?
Description
Rare opportunity to rent this lovely waterfront 4 bedroom + flex room, bonus room, 2. 5 bath, and a 2 car garage home in the gated community of stonebrier! This gated community is zoned to a rated schools! The first floor has luxury wood plank vinyl throughout, designer lighting, plantation shutters, and hurricane shutters. The kitchen features 42 inch white staggered cabinets, stainless steel appliances, single height countertop with an under mounted sink. The oversized main bedroom features volume ceilings and a large walk in closet, a garden tub, and a separate shower. The 3 other bedrooms are upstairs coming with a large bonus room. Stonebrier subdivision offers amenities including a clubhouse w/ fitness center, community pool with waterslide, clubhouse, basketball field, cricket field, basketball court, and conservation area with trails. Just a few minutes' drive to restaurants, shopping, and easy access to the veterans expressway, airport, and beaches. Secure this home today it wont last long! Up to 1 pet accepted, 50lbs max, non refundable pet fee required. Credit, criminal, and rental history background check required. Employment and rental verifications required where applicable. Tenant responsible for all utilities and lawn care. Security deposit equal to one month's rent required. Last month's rent required requirement to pay last month's rent in advance can be waived with qualifying credit. Lease must expire 07/31/2025.
Property Location and Similar Properties
Payment Calculator
- Principal & Interest -
- Property Tax $
- Home Insurance $
- HOA Fees $
- Monthly -
Features
Building and Construction
- Covered Spaces: 0.00
- Exterior Features: Irrigation System, Sidewalk
- Flooring: Ceramic Tile, Vinyl
- Living Area: 2819.00
School Information
- High School: Steinbrenner High School
- Middle School: Martinez-HB
- School Elementary: McKitrick-HB
Garage and Parking
- Garage Spaces: 2.00
Eco-Communities
- Water Source: Public
Utilities
- Carport Spaces: 0.00
- Cooling: Central Air
- Heating: Central, Electric
- Pets Allowed: Cats OK, Dogs OK
- Sewer: Public Sewer
- Utilities: BB/HS Internet Available, Cable Available, Electricity Connected, Fiber Optics, Public, Sprinkler Meter, Street Lights
Finance and Tax Information
- Home Owners Association Fee: 0.00
- Net Operating Income: 0.00
Rental Information
- Tenant Pays: Cleaning Fee, Re-Key Fee
Other Features
- Appliances: Dishwasher, Disposal, Dryer, Microwave, Range, Range Hood, Refrigerator, Washer
- Association Name: Brittany Medina
- Country: US
- Furnished: Unfurnished
- Interior Features: Ceiling Fans(s), Eat-in Kitchen, High Ceilings, In Wall Pest System, Kitchen/Family Room Combo, Open Floorplan, Primary Bedroom Main Floor, Solid Wood Cabinets, Walk-In Closet(s)
- Levels: Two
- Area Major: 33558 - Lutz
- Occupant Type: Vacant
- Parcel Number: U-03-27-18-9QY-000020-00035.0
- Possession: Rental Agreement
Owner Information
- Owner Pays: None
Similar Properties

- Anthoney Hamrick, REALTOR ®
- Tropic Shores Realty
- Mobile: 352.345.2102
- findmyflhome@gmail.com


