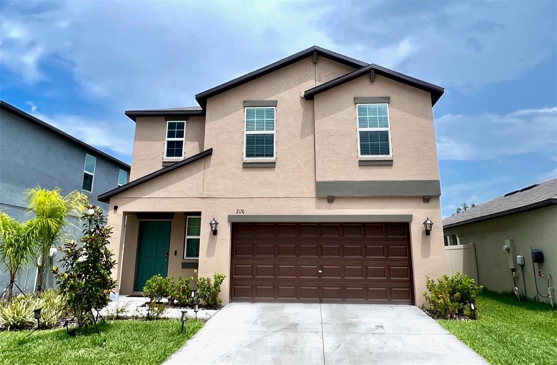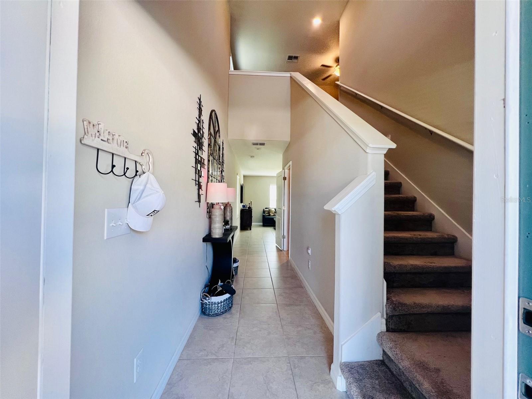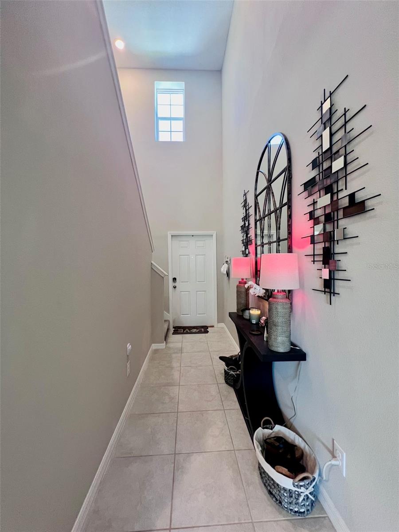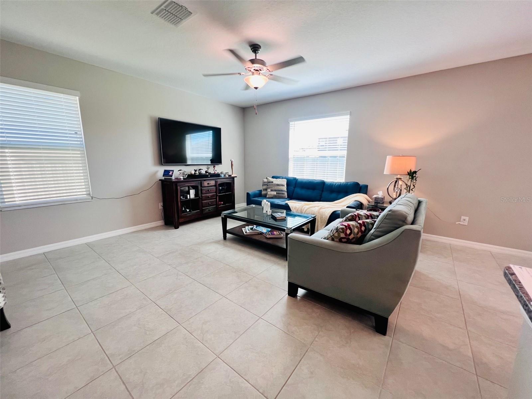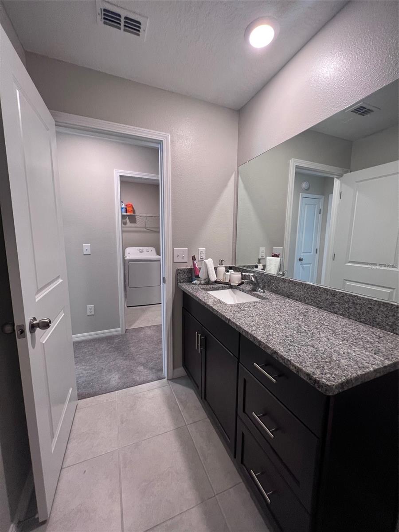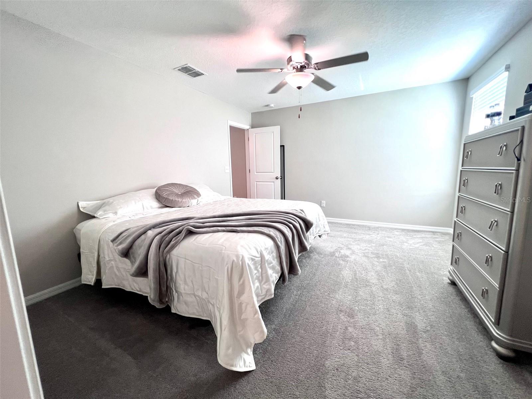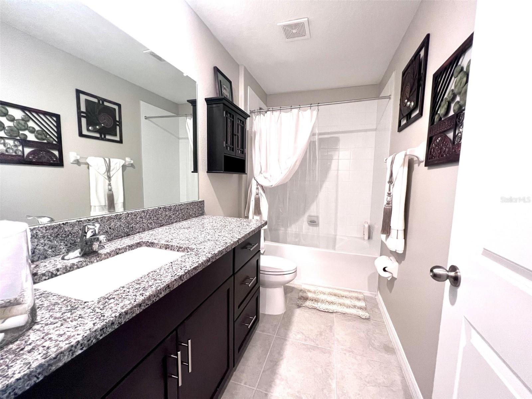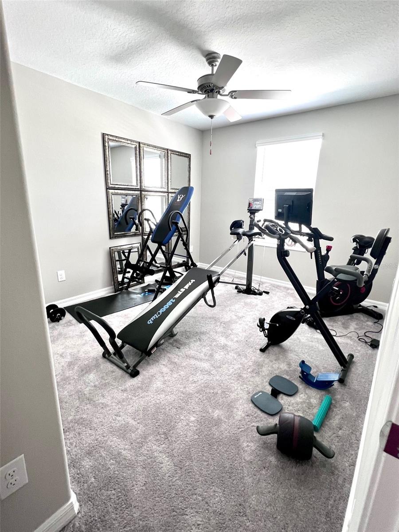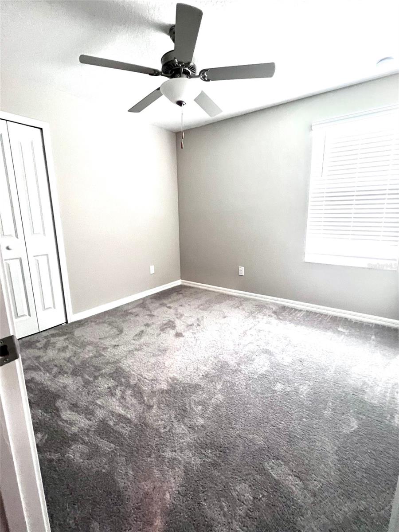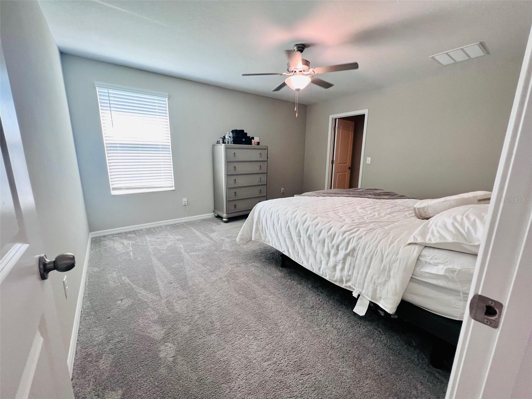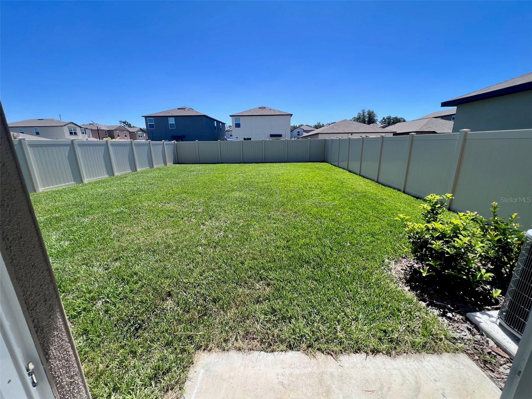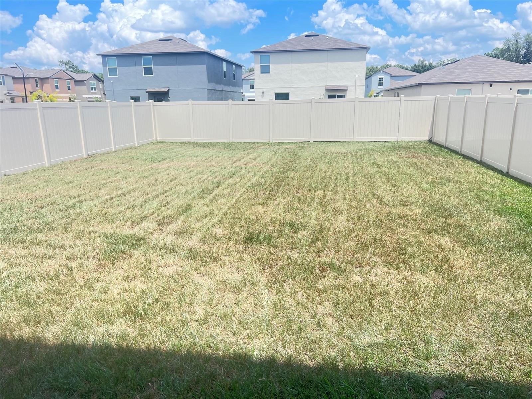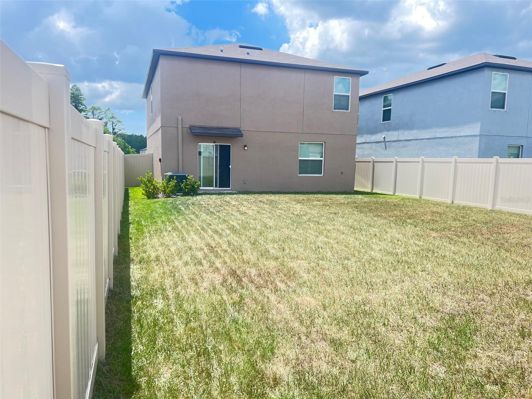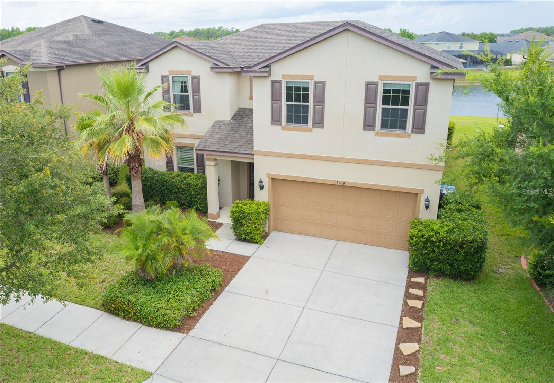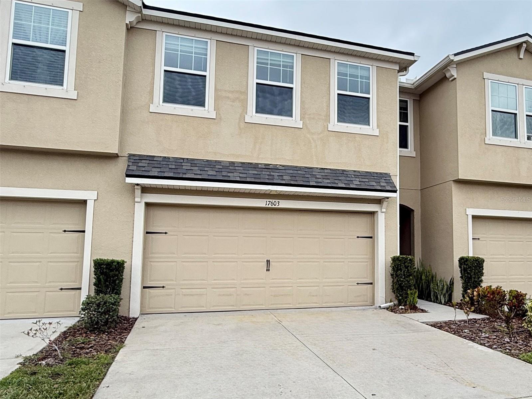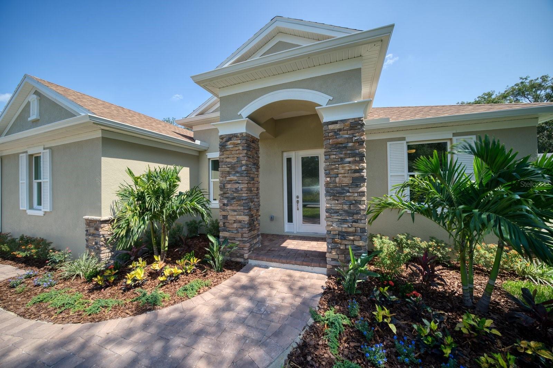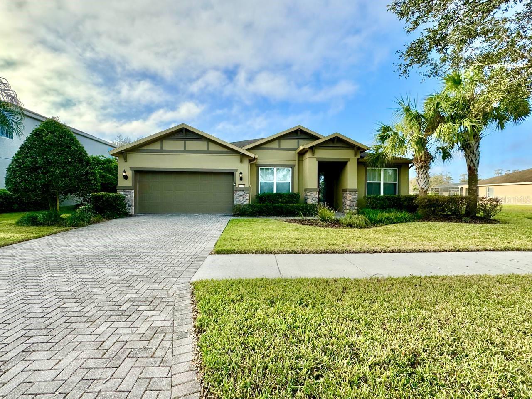- MLS#: TB8322157 ( Residential Lease )
- Street Address: 2170 Shining Azul Way
- Viewed: 4
- Price: $3,200
- Price sqft: $1
- Waterfront: No
- Year Built: 2022
- Bldg sqft: 2347
- Bedrooms: 4
- Total Baths: 3
- Full Baths: 2
- 1/2 Baths: 1
- Garage / Parking Spaces: 2
- Days On Market: 35
- Additional Information
- Geolocation: 28.1888 / -82.5194
- County: HILLSBOROUGH
- City: LUTZ
- Zipcode: 33558
- Subdivision: Manorscypress Ranch
- Elementary School: Bexley
- Middle School: Charles S. Rushe
- High School: Sunlake
- Provided by: FUTURE HOME REALTY INC
- Contact: Jennifer Laihuyen
- 813-855-4982

- DMCA Notice
Nearby Subdivisions
Calusa Trace
Cheval Polo Golf Cl Phas
Cypress Ranch
Hidden Oaks Twnhms
Lakeview At Calusa Trace
Long Lake Ranch Village 2 Prcl
Long Lake Ranch Village 6 Prcl
Long Lake Ranch Village Ph 8
Manorscypress Ranch
Parkviewlong Lake Ranch Ph 1a
Stonebrier Ph 1
Stonebrier Ph 2apartial Re
Stonebrier Ph 4d
Sylvan Xing Ph 2
Terraces At Paradise Lakes Con
Townescypress Ranch
Unplatted
PRICED AT ONLY: $3,200
Address: 2170 Shining Azul Way, LUTZ, FL 33558
Would you like to sell your home before you purchase this one?
Description
Nestled in the heart of a charming, family friendly neighborhood, this house is just minutes away from schools, parks, shopping centers, and major highways, ensuring convenience at your doorstep. Situated along one of the hottest corridor in Florida, this 2022 built 4BR 2.5 Bath 2 car garage with dual overhead storage units is move in ready. It is just 20 minutes away from Tampa International Airport and 35 min away from Honeymoon Island Beach. The open floorplan concept combines the living room and dining room which creates a cozy atmosphere. The state of the art kitchen is equipped with top of the line stainless steel appliances, granite countertops, and an expansive island perfect for entertaining. Several upgrades include newly installed backsplash in the kitchen, newly added stylish medicine cabinets in all bathrooms; new dining room light fixtures; newly installed privacy vinyl fence; and new solar coach lights in the garage. Front exposure of the home is a nice, landscaped conservation area with a few extra parking spaces for your guests. A new K 8 Elementary/Middle school is scheduled to open up in 2025 school year which is being built just one block away on SR 54, behind the subdivision. Suncoast Veterans Hwy 589 is 2 miles away, and I 75 is 8 miles away. Major shopping areas like Tampa Premium Outlets, Costco. and major eateries are within 15 minutes. Nearby entertainments such as Tiger Woods Pop Stroke, Main Event and many more weekend outings are in close proximity. Live and work where tourists vacation. Your home away from home is just a call away. Make it a reality today!
Property Location and Similar Properties
Payment Calculator
- Principal & Interest -
- Property Tax $
- Home Insurance $
- HOA Fees $
- Monthly -
Features
Building and Construction
- Covered Spaces: 0.00
- Exterior Features: Hurricane Shutters, Irrigation System, Lighting
- Fencing: Fenced
- Flooring: Carpet, Ceramic Tile
- Living Area: 1870.00
School Information
- High School: Sunlake High School-PO
- Middle School: Charles S. Rushe Middle-PO
- School Elementary: Bexley Elementary School
Garage and Parking
- Garage Spaces: 2.00
Eco-Communities
- Water Source: Public
Utilities
- Carport Spaces: 0.00
- Cooling: Central Air
- Heating: Central
- Pets Allowed: Cats OK, Dogs OK, Yes
- Sewer: Public Sewer
- Utilities: BB/HS Internet Available, Cable Connected, Electricity Connected, Fiber Optics, Public, Street Lights, Underground Utilities, Water Connected
Finance and Tax Information
- Home Owners Association Fee: 0.00
- Net Operating Income: 0.00
Rental Information
- Tenant Pays: Carpet Cleaning Fee, Cleaning Fee
Other Features
- Appliances: Convection Oven, Dishwasher, Disposal, Dryer, Electric Water Heater, Microwave, Range, Refrigerator, Washer
- Association Name: Home River Group
- Country: US
- Furnished: Negotiable
- Interior Features: Ceiling Fans(s), Eat-in Kitchen, In Wall Pest System, Kitchen/Family Room Combo, PrimaryBedroom Upstairs, Solid Wood Cabinets, Thermostat, Walk-In Closet(s)
- Levels: Two
- Area Major: 33558 - Lutz
- Occupant Type: Owner
- Parcel Number: 29-26-18-0110-02300-0020
- Possession: Rental Agreement
Owner Information
- Owner Pays: Laundry, Sewer, Taxes, Trash Collection
Similar Properties

- Anthoney Hamrick, REALTOR ®
- Tropic Shores Realty
- Mobile: 352.345.2102
- findmyflhome@gmail.com


