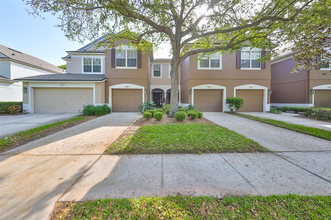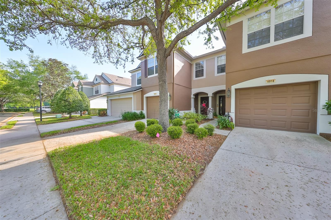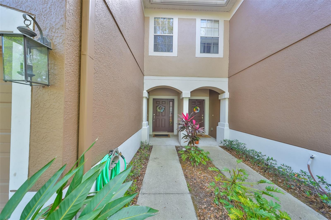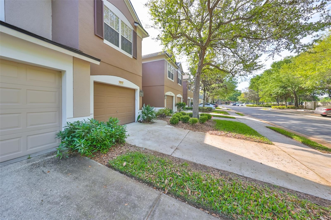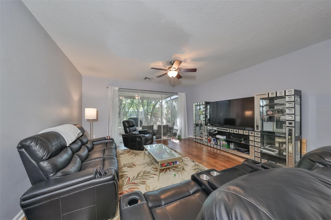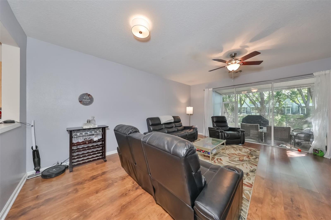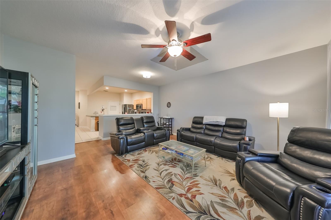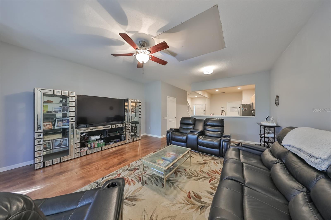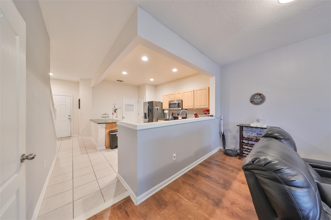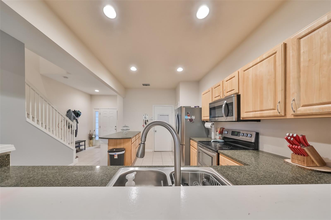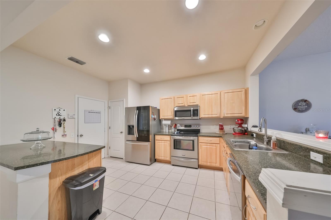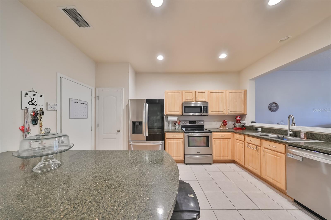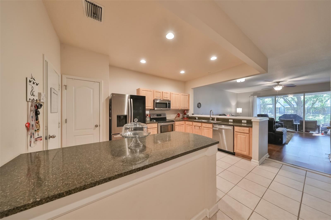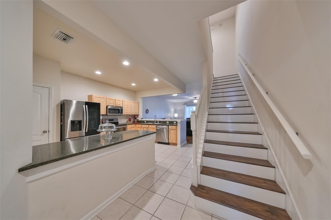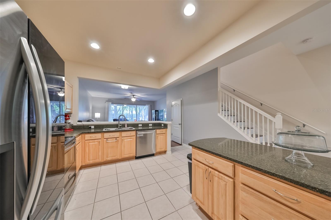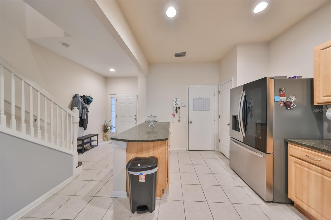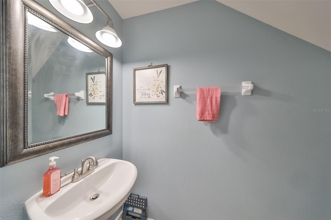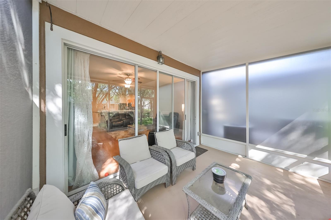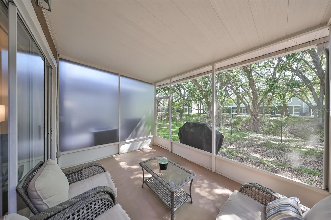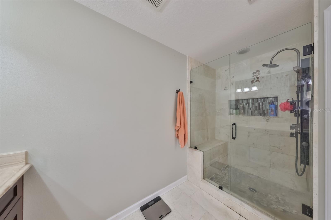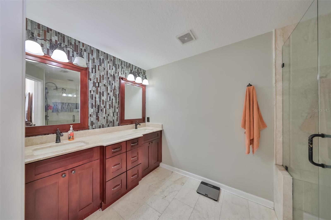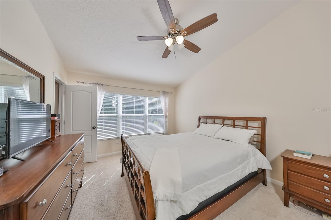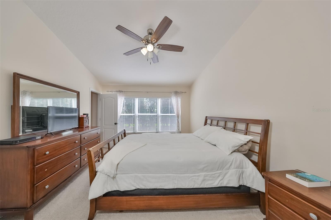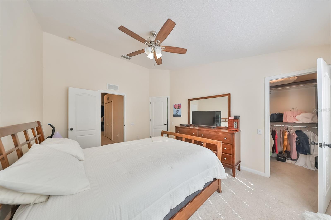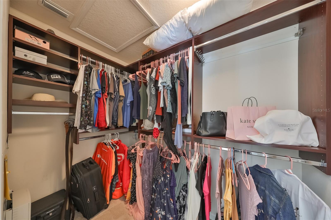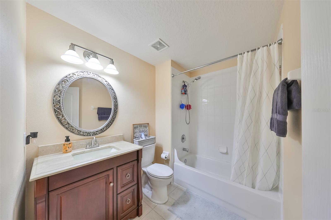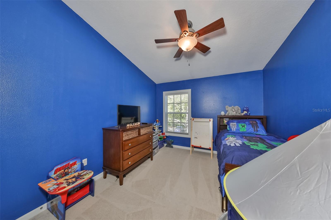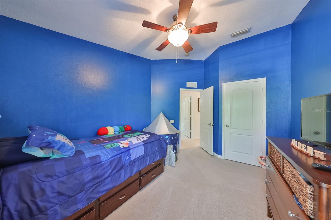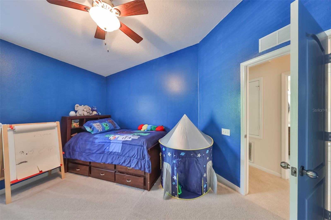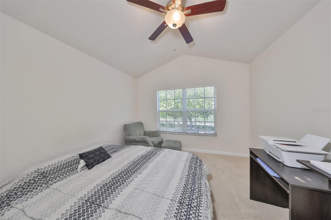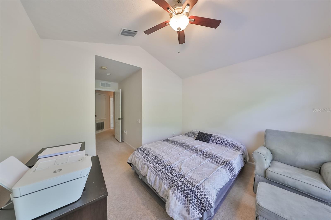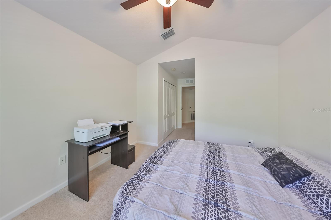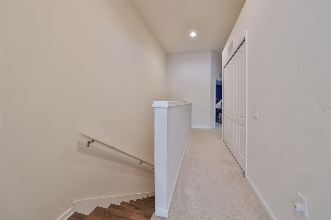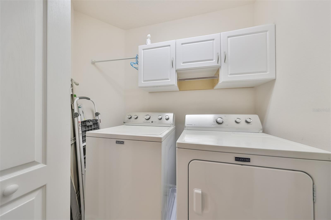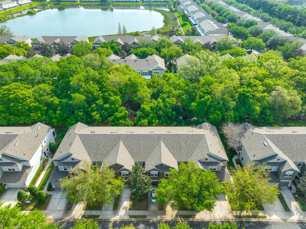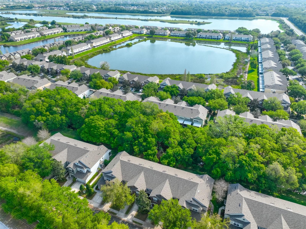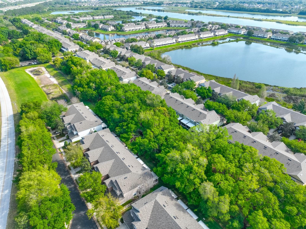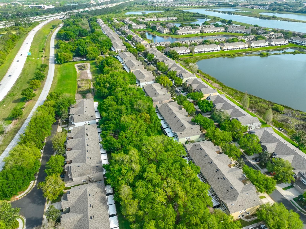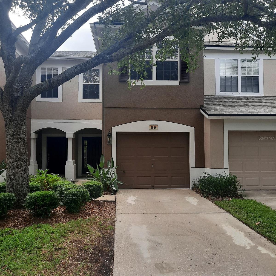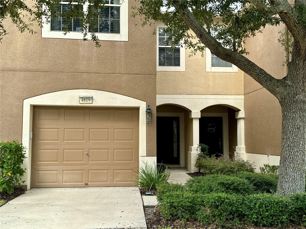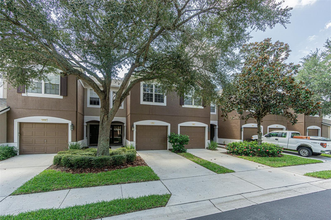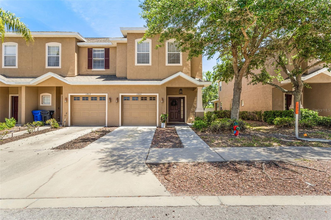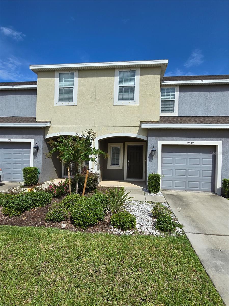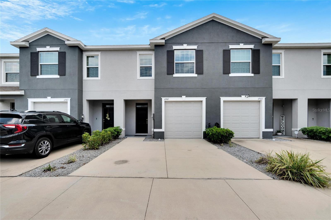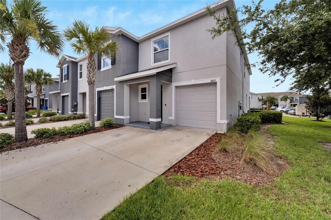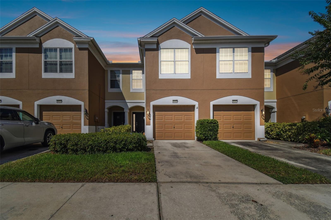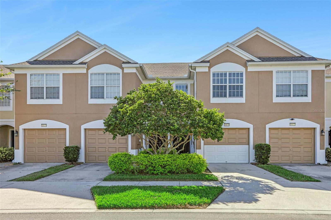- MLS#: T3514435 ( Residential )
- Street Address: 4916 Chatham Gate Drive
- Viewed: 5
- Price: $303,000
- Price sqft: $145
- Waterfront: No
- Year Built: 2006
- Bldg sqft: 2084
- Bedrooms: 3
- Total Baths: 3
- Full Baths: 2
- 1/2 Baths: 1
- Garage / Parking Spaces: 1
- Days On Market: 271
- Additional Information
- Geolocation: 27.9024 / -82.3393
- County: HILLSBOROUGH
- City: RIVERVIEW
- Zipcode: 33578
- Subdivision: Valhalla Ph 12
- Provided by: LPT REALTY
- Contact: Cari Guzman
- 877-366-2213

- DMCA Notice
Nearby Subdivisions
Avelar Creek South
Eagle Palm Ph 1
Eagle Palm Ph 3a
Eagle Palm Ph 4a
Eagle Palm Ph Ii
Landings At Alafia
Magnolia Park Central Ph B
Magnolia Park Northeast E
Magnolia Park Northeast Reside
Not On List
Oak Creek Parcel 2
Oak Creek Prcl 2
Oak Creek Prcl 3
Oak Creek Prcl 8 Ph 1
Osprey Run Twnhms Ph 2
River Walk
Riverview Lakes
South Crk Ph 2a2c
St Charles Place Ph 2
St Charles Place Ph 3
St Charles Place Ph 4
St Charles Place Ph 6
Valhalla Ph 034
Valhalla Ph 12
Valhalla Ph 34
Ventura Bay Townhomes
Ventura Bay Twnhms
Villages Of Bloomingdale
Villages Of Bloomingdale Pha
PRICED AT ONLY: $303,000
Address: 4916 Chatham Gate Drive, RIVERVIEW, FL 33578
Would you like to sell your home before you purchase this one?
Description
Unbelievable Opportunity!!! Start your journey to homeownership with an incredible boost! Floridas Hometown Heroes Program kicks off on July 1st, offering up to $35,000 towards closing costs and down payment assistance for everyone! Imagine owning this stunning property with the financial support you need. Welcome to your new home in the heart of Riverview, FL! This stunning 3 bedroom, 2 and a half bathroom townhome with a 1 car garage offers the perfect blend of comfort, convenience, and style. Step inside to discover laminate wood flooring gracing the downstairs living spaces, creating an inviting atmosphere for gatherings and everyday living. Upstairs, plush carpeting awaits, providing a cozy retreat in each of the three bedrooms with a separate laundry closet conveniently located in the hallway between all bedrooms. The well appointed kitchen boasts modern appliances, ceramic tile flooring and ample counter space, making meal preparation a breeze. Adjacent, the spacious living room and dining area offer plenty of room for entertaining guests or enjoying quiet evenings at home. Step outside to the screened in patio, where you can savor your morning coffee or unwind after a long day, surrounded by the lush greenery of your private outdoor space. Located just moments away from an array of shopping centers, dining options, and entertainment venues, this townhome offers unparalleled convenience. With easy access to major highways, commuting to downtown Tampa or exploring all that the area has to offer is a breeze. Don't wait reach out today to see if you qualify for this amazing program and make this beautiful home yours. Opportunities like this are rare contact me now to learn more and schedule a viewing!
Property Location and Similar Properties
Payment Calculator
- Principal & Interest -
- Property Tax $
- Home Insurance $
- HOA Fees $
- Monthly -
Features
Building and Construction
- Covered Spaces: 0.00
- Exterior Features: Rain Gutters, Sidewalk, Sliding Doors
- Flooring: Carpet, Ceramic Tile, Laminate
- Living Area: 1644.00
- Roof: Shingle
Garage and Parking
- Garage Spaces: 1.00
Eco-Communities
- Water Source: None
Utilities
- Carport Spaces: 0.00
- Cooling: Central Air
- Heating: Electric
- Pets Allowed: Cats OK, Dogs OK
- Sewer: Public Sewer
- Utilities: BB/HS Internet Available, Cable Available, Electricity Available, Electricity Connected, Public, Sewer Available, Sewer Connected, Street Lights, Underground Utilities, Water Available, Water Connected
Finance and Tax Information
- Home Owners Association Fee Includes: Cable TV, Pool, Internet, Maintenance Grounds, Water
- Home Owners Association Fee: 439.62
- Net Operating Income: 0.00
- Tax Year: 2023
Other Features
- Appliances: Convection Oven, Cooktop, Dishwasher, Disposal, Dryer, Electric Water Heater, Microwave, Range Hood, Refrigerator, Washer
- Association Name: Inframark- Angie Morris
- Association Phone: 813-991-8775
- Country: US
- Interior Features: Ceiling Fans(s), High Ceilings, Kitchen/Family Room Combo, Living Room/Dining Room Combo, PrimaryBedroom Upstairs, Walk-In Closet(s)
- Legal Description: VALHALLA PHASE 1-2 LOT 7 BLOCK 47
- Levels: Two
- Area Major: 33578 - Riverview
- Occupant Type: Owner
- Parcel Number: U-06-30-20-769-000047-00007.0
- Zoning Code: PD
Similar Properties

- Anthoney Hamrick, REALTOR ®
- Tropic Shores Realty
- Mobile: 352.345.2102
- findmyflhome@gmail.com


