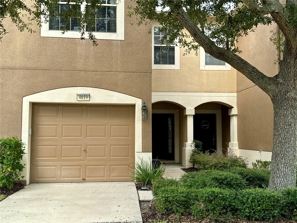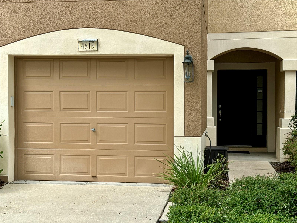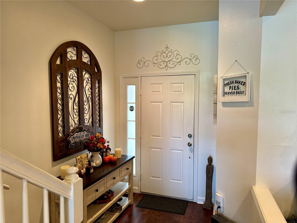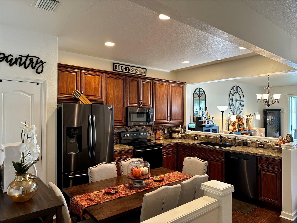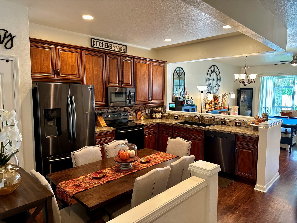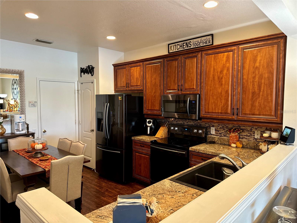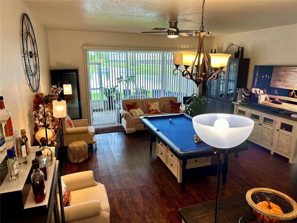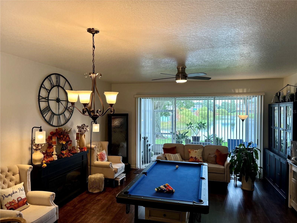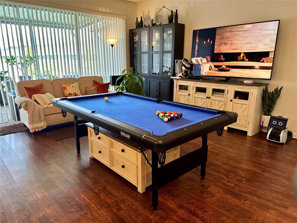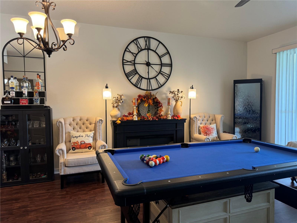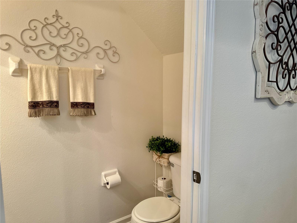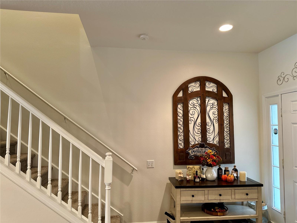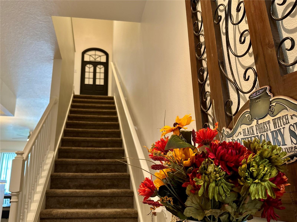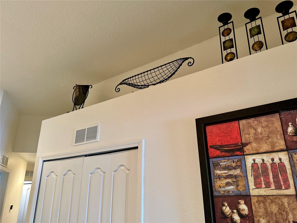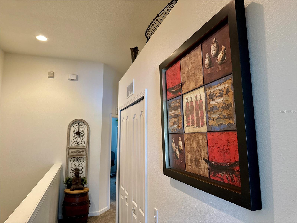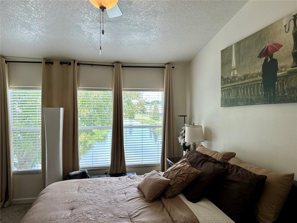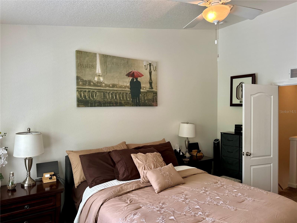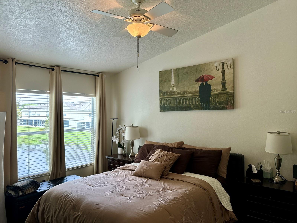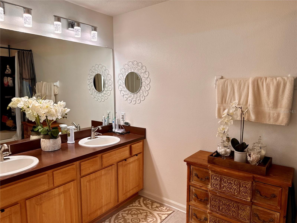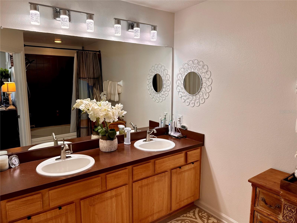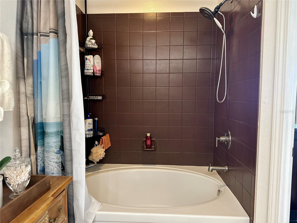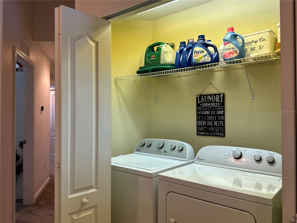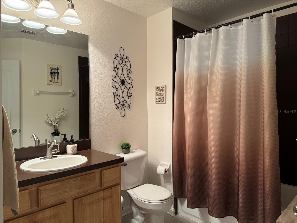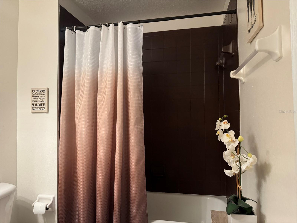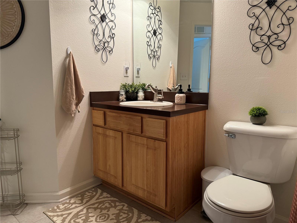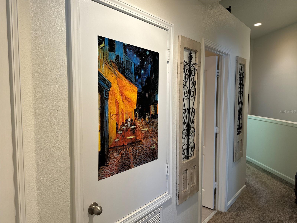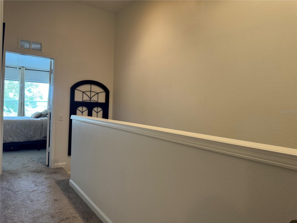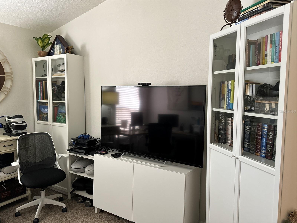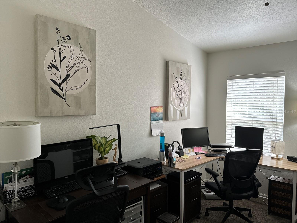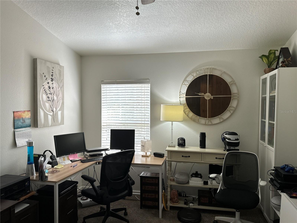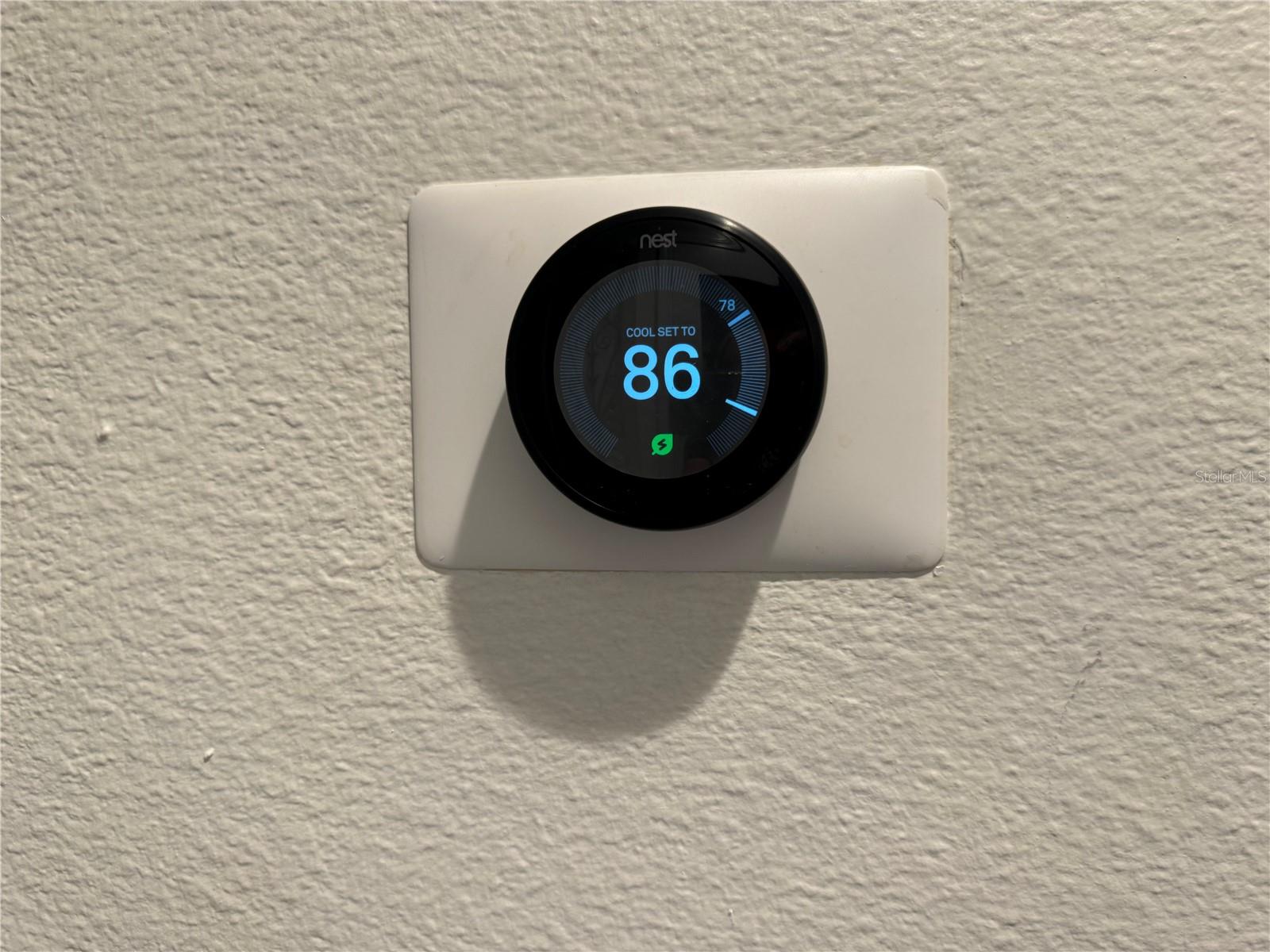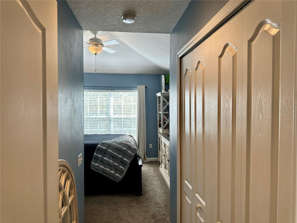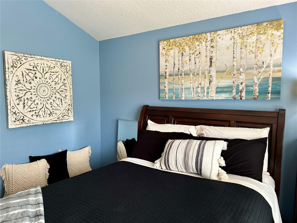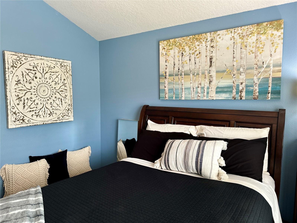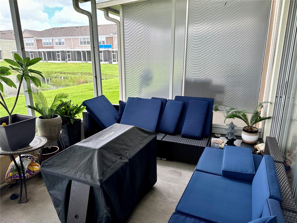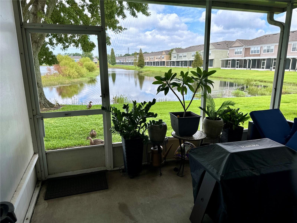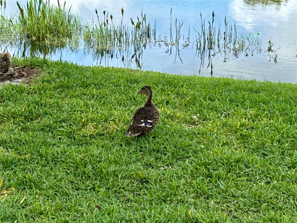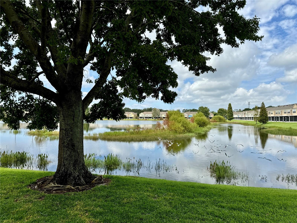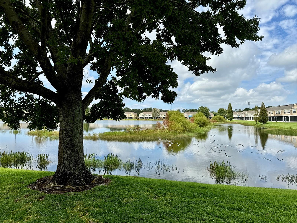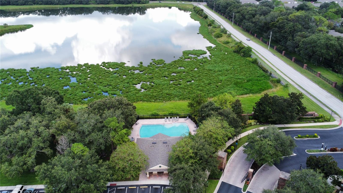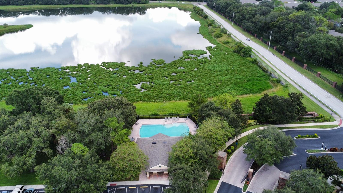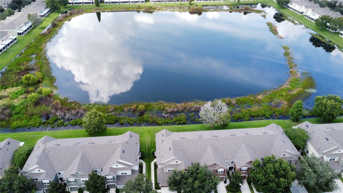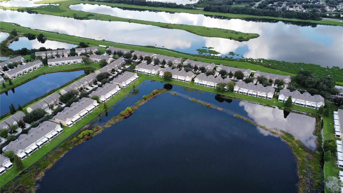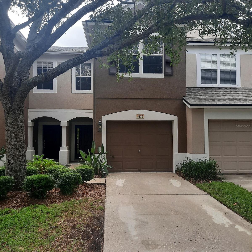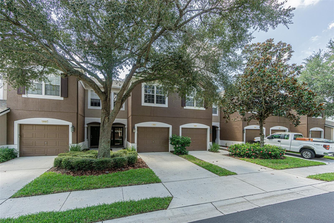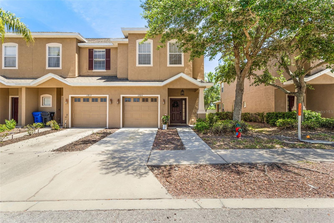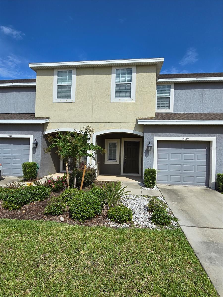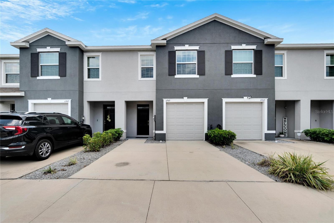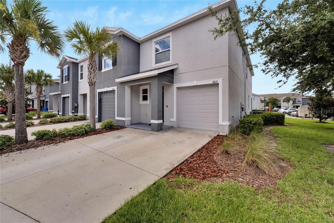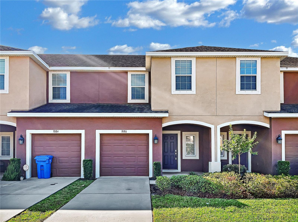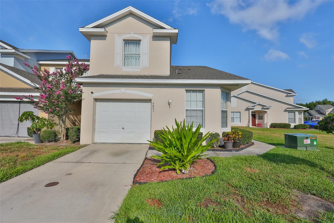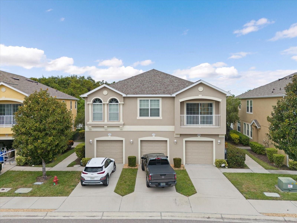- MLS#: TB8301563 ( Residential )
- Street Address: 4819 Pond Ridge Drive
- Viewed: 3
- Price: $285,000
- Price sqft: $137
- Waterfront: Yes
- Wateraccess: Yes
- Waterfront Type: Pond
- Year Built: 2005
- Bldg sqft: 2084
- Bedrooms: 3
- Total Baths: 3
- Full Baths: 2
- 1/2 Baths: 1
- Garage / Parking Spaces: 1
- Days On Market: 101
- Additional Information
- Geolocation: 27.9036 / -82.3355
- County: HILLSBOROUGH
- City: RIVERVIEW
- Zipcode: 33578
- Subdivision: Valhalla Ph 12
- Elementary School: Ippolito HB
- Middle School: McLane HB
- High School: Spoto High HB
- Provided by: CARRILLO REALTY PA
- Contact: Anthony Carrillo
- 813-850-9819

- DMCA Notice
Nearby Subdivisions
Avelar Creek South
Eagle Palm Ph 1
Eagle Palm Ph 3a
Eagle Palm Ph 4a
Eagle Palm Ph Ii
Landings At Alafia
Magnolia Park Central Ph B
Magnolia Park Northeast E
Magnolia Park Northeast Reside
Not On List
Oak Creek Parcel 2
Oak Creek Prcl 2
Oak Creek Prcl 3
Oak Creek Prcl 8 Ph 1
Osprey Run Twnhms Ph 2
River Walk
Riverview Lakes
South Crk Ph 2a2c
St Charles Place Ph 2
St Charles Place Ph 3
St Charles Place Ph 4
St Charles Place Ph 6
Valhalla Ph 034
Valhalla Ph 12
Valhalla Ph 34
Ventura Bay Townhomes
Ventura Bay Twnhms
Villages Of Bloomingdale
Villages Of Bloomingdale Pha
PRICED AT ONLY: $285,000
Address: 4819 Pond Ridge Drive, RIVERVIEW, FL 33578
Would you like to sell your home before you purchase this one?
Description
**Dont Miss This One!**
Welcome to this stunning townhome in the highly desirable Valhalla gated community! This 3 bedroom, 2.5 bathroom gem showcases pride of ownership and has been meticulously maintained with numerous upgrades.
Enjoy breathtaking water views and a host of interior enhancements, including:
Brand new carpet installed throughout the upstairs (2023)
New laminate flooring on the lower level
A new garbage disposal (2023)
Gorgeous new kitchen cabinets and countertops
Fresh interior paint (2023)
Modern black granite kitchen sink
A new hot water heater
Roof replacement by the HOA (2023)
Valhalla stands out as one of Tampas most beautiful townhome communities, offering a security gate and a comprehensive HOA package that includes water, sewer, basic cable, internet service, exterior maintenance, and pest control. Residents can also enjoy access to two community swimming pools.
Conveniently located near US 301, I 75, Hwy 60, and Causeway Blvd, this townhome is just minutes away from major restaurants and shopping centers.
Call today to schedule your private tour and discover the incredible savings: NO WATER BILL, NO INTERNET BILL, BASIC CABLE, and LOW HOMEOWNERS INSURANCE.
Property Location and Similar Properties
Payment Calculator
- Principal & Interest -
- Property Tax $
- Home Insurance $
- HOA Fees $
- Monthly -
Features
Building and Construction
- Covered Spaces: 0.00
- Exterior Features: Sidewalk, Sliding Doors
- Flooring: Carpet, Ceramic Tile, Laminate
- Living Area: 1644.00
- Roof: Shingle
Property Information
- Property Condition: Completed
Land Information
- Lot Features: City Limits, Sidewalk, Paved
School Information
- High School: Spoto High-HB
- Middle School: McLane-HB
- School Elementary: Ippolito-HB
Garage and Parking
- Garage Spaces: 1.00
- Parking Features: Garage Door Opener, Guest
Eco-Communities
- Water Source: Public
Utilities
- Carport Spaces: 0.00
- Cooling: Central Air
- Heating: Electric, Heat Pump
- Pets Allowed: Yes
- Sewer: Public Sewer
- Utilities: BB/HS Internet Available, Cable Available, Cable Connected, Electricity Available, Electricity Connected, Public, Sewer Available, Sewer Connected, Street Lights, Underground Utilities, Water Available, Water Connected
Finance and Tax Information
- Home Owners Association Fee Includes: Cable TV, Pool, Internet, Maintenance Grounds, Water
- Home Owners Association Fee: 439.24
- Net Operating Income: 0.00
- Tax Year: 2023
Other Features
- Appliances: Convection Oven, Cooktop, Dishwasher, Disposal, Dryer, Electric Water Heater, Microwave, Range Hood, Refrigerator, Washer
- Association Name: Greenacre Property Inc
- Association Phone: 813-936-4146
- Country: US
- Interior Features: Ceiling Fans(s), Eat-in Kitchen, High Ceilings, Kitchen/Family Room Combo, Open Floorplan, PrimaryBedroom Upstairs, Solid Wood Cabinets, Thermostat, Walk-In Closet(s)
- Legal Description: VALHALLA PHASE 1-2 LOT 6 BLOCK 70
- Levels: Two
- Area Major: 33578 - Riverview
- Occupant Type: Owner
- Parcel Number: U-06-30-20-769-000070-00006.0
- Possession: Close of Escrow
- View: Water
- Zoning Code: PD
Similar Properties

- Anthoney Hamrick, REALTOR ®
- Tropic Shores Realty
- Mobile: 352.345.2102
- findmyflhome@gmail.com


