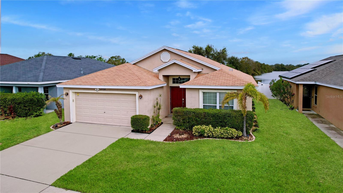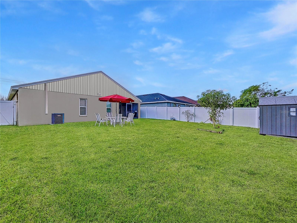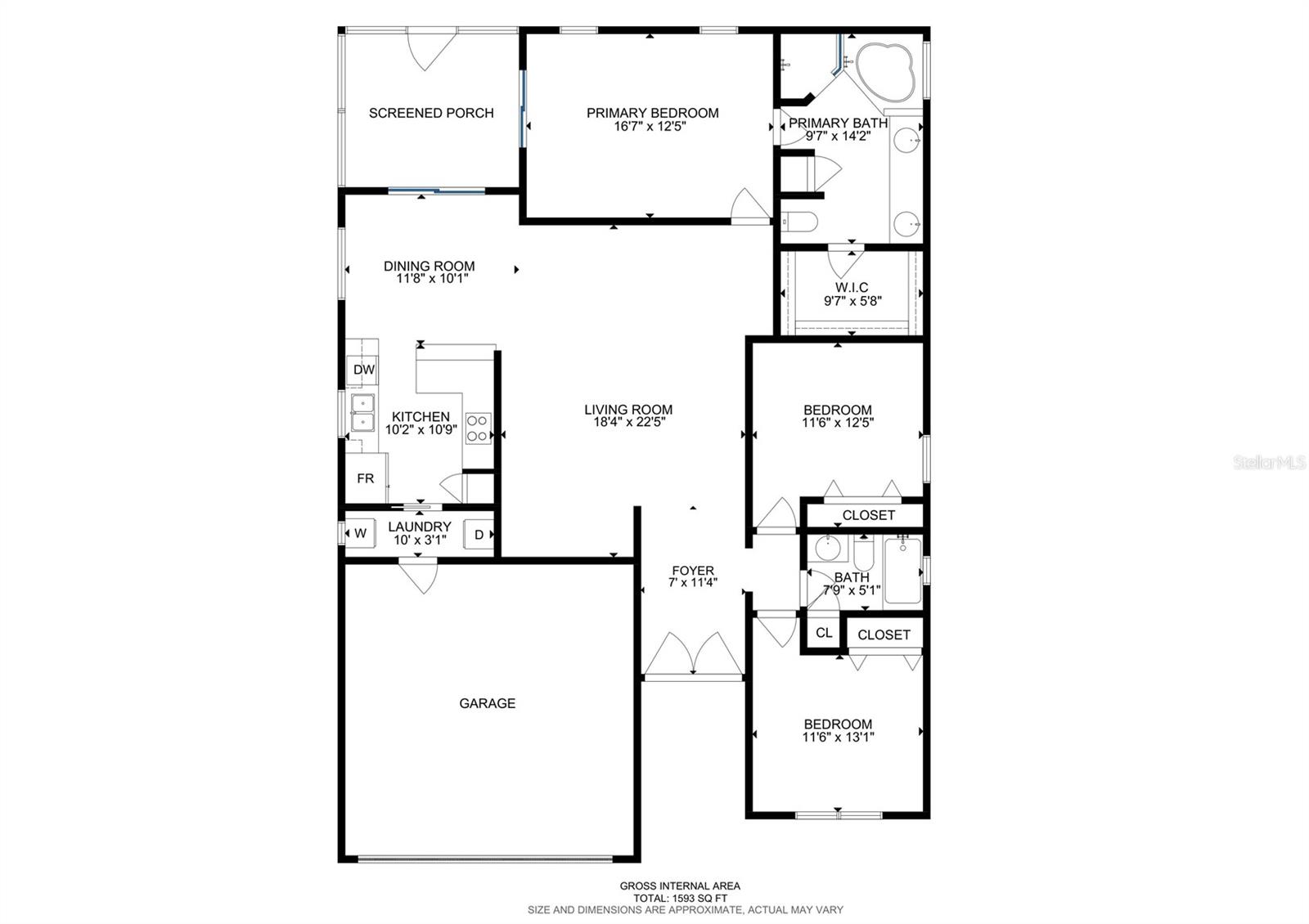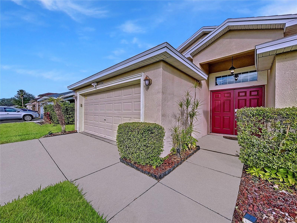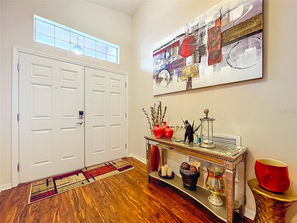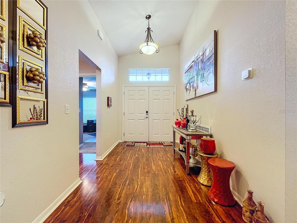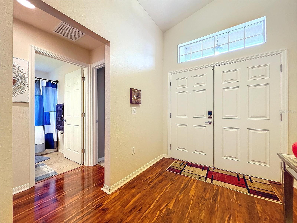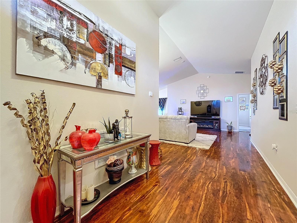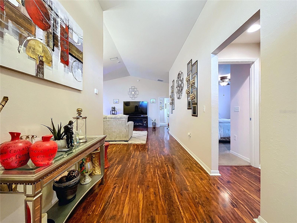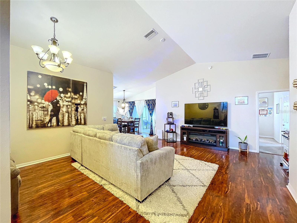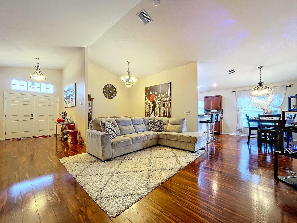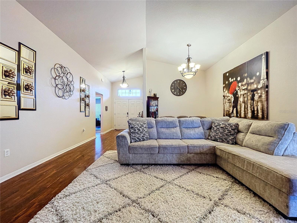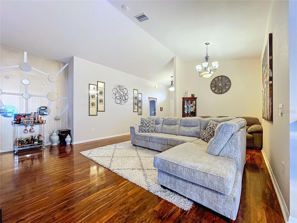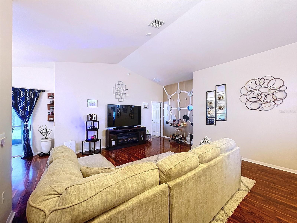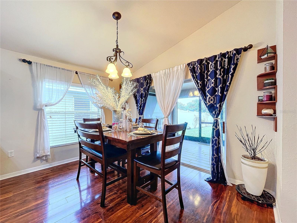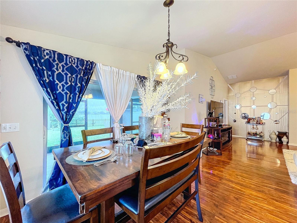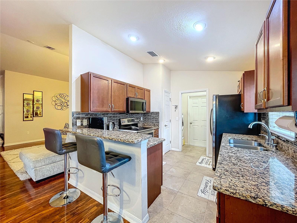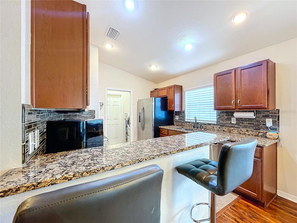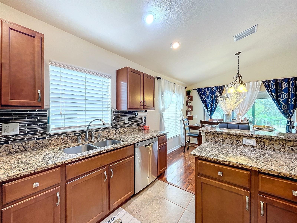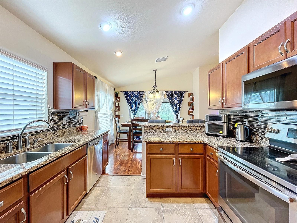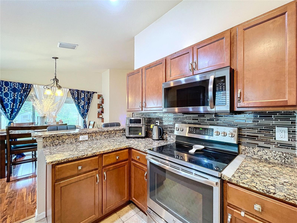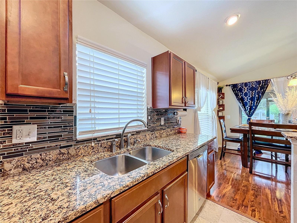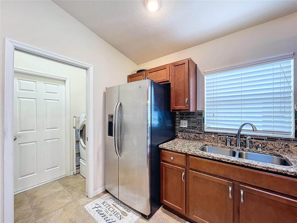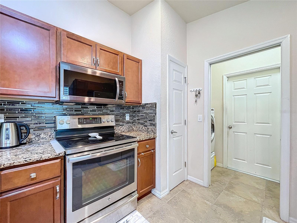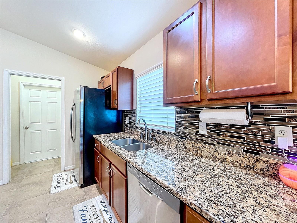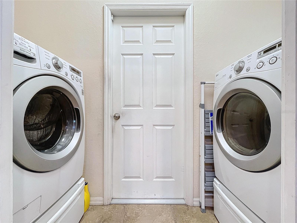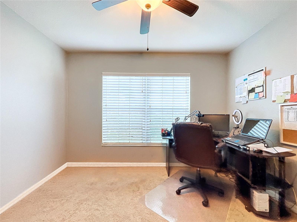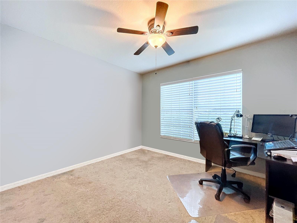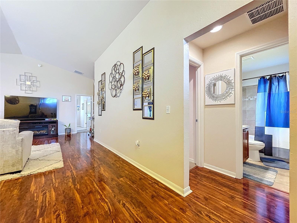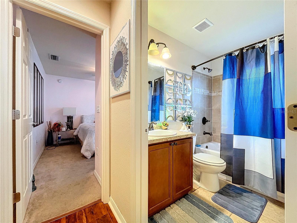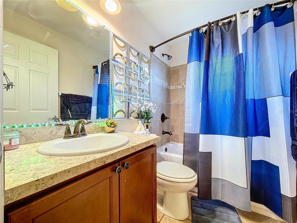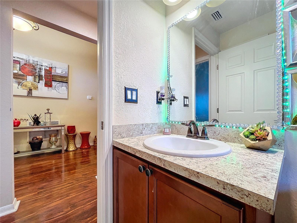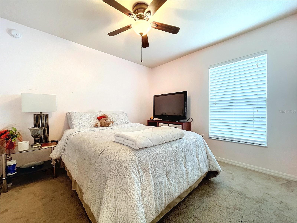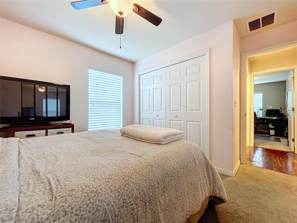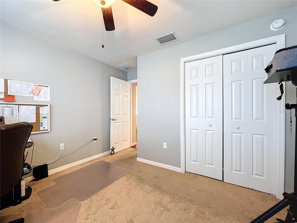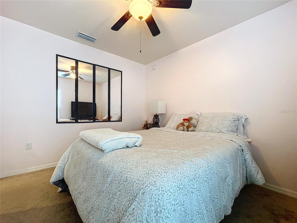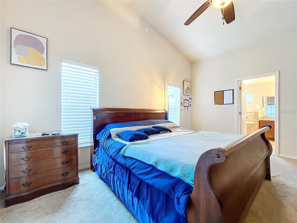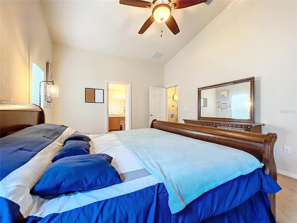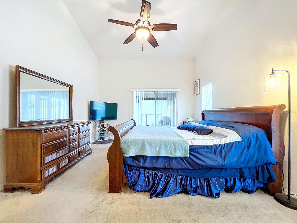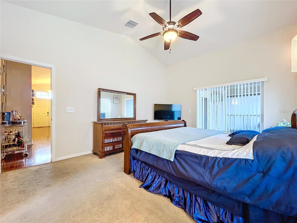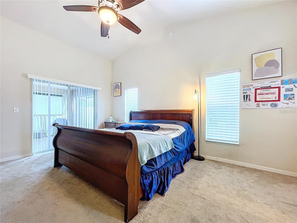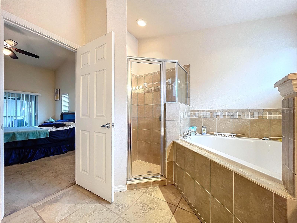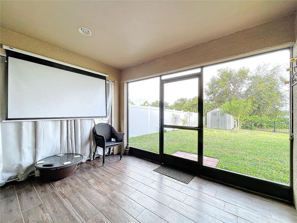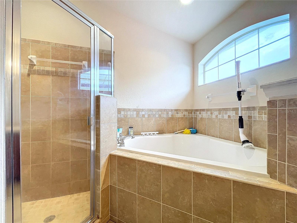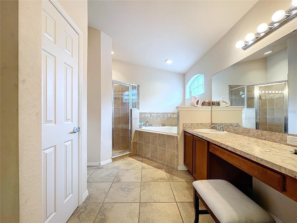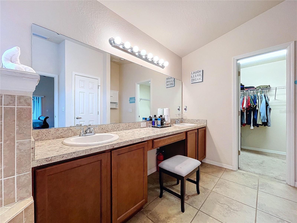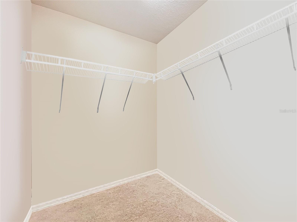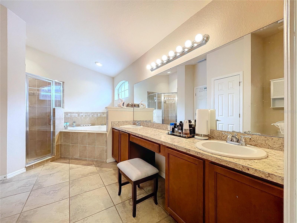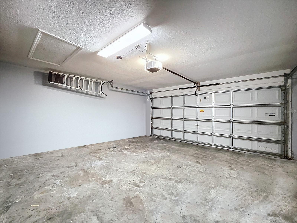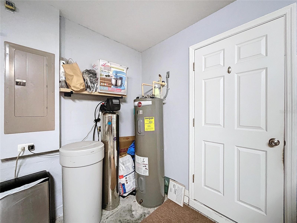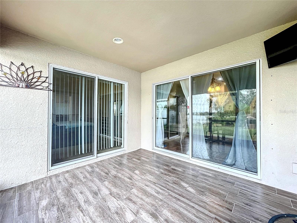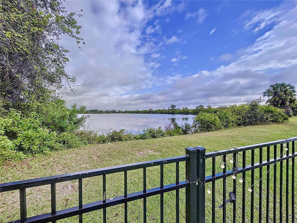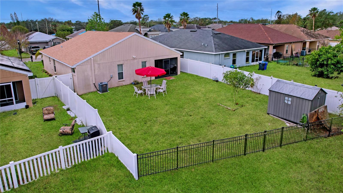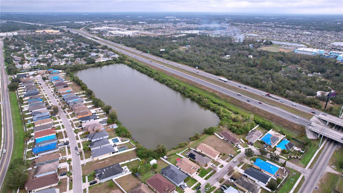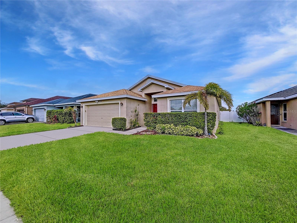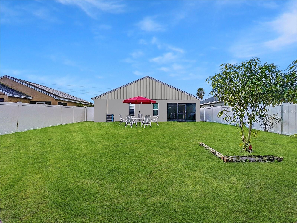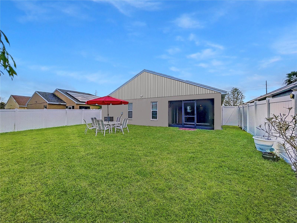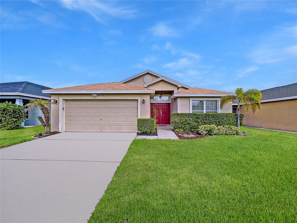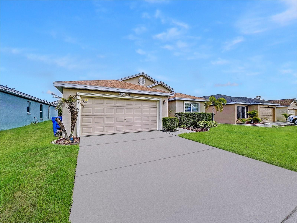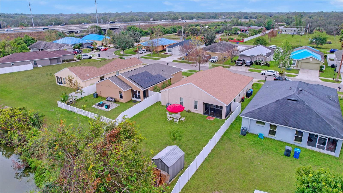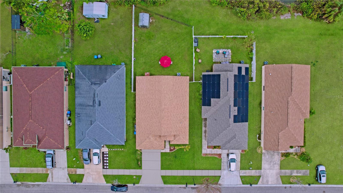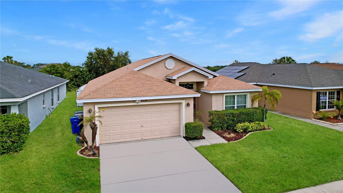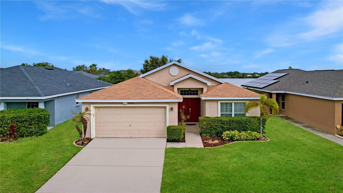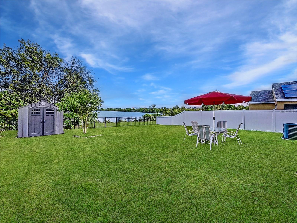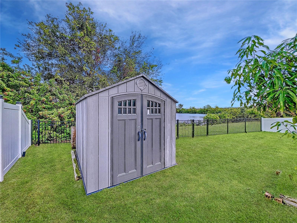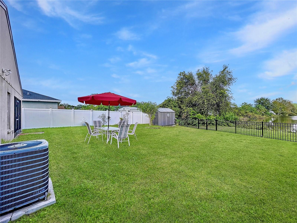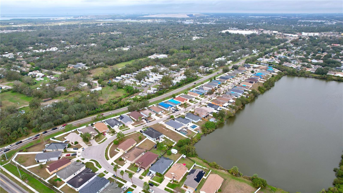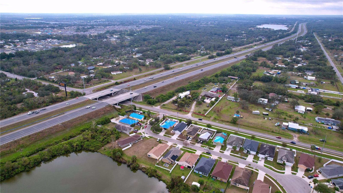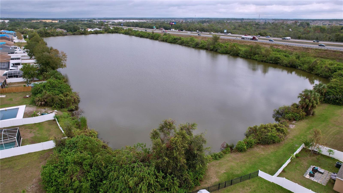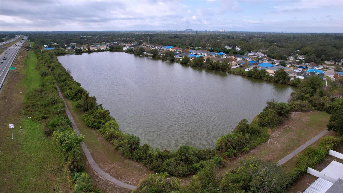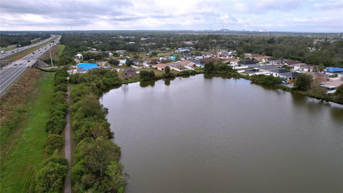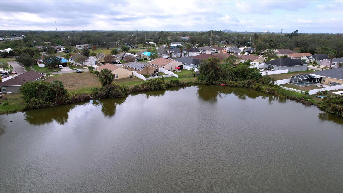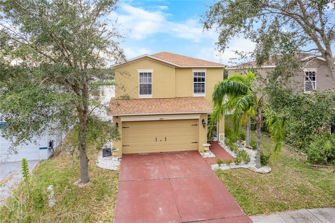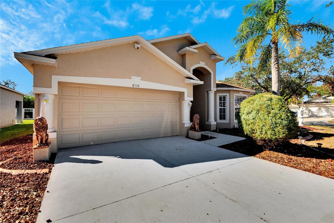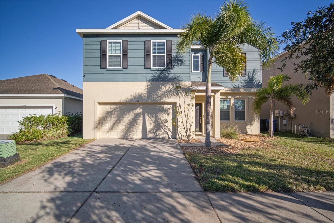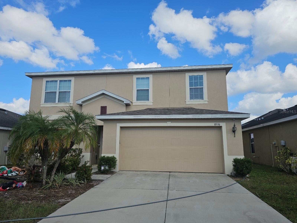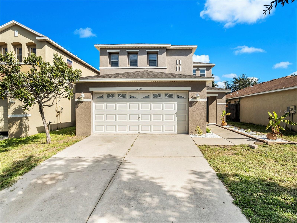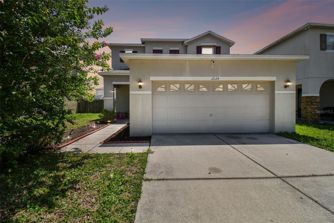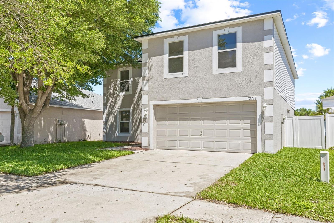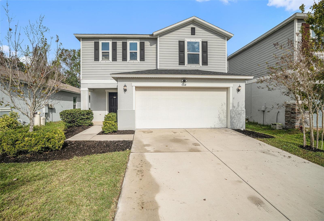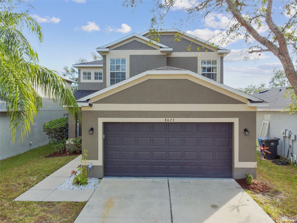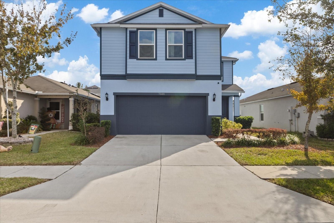- MLS#: TB8334002 ( Residential )
- Street Address: 11338 Southwind Lake Drive
- Viewed: 4
- Price: $375,000
- Price sqft: $172
- Waterfront: Yes
- Wateraccess: Yes
- Waterfront Type: Pond
- Year Built: 2015
- Bldg sqft: 2176
- Bedrooms: 3
- Total Baths: 2
- Full Baths: 2
- Garage / Parking Spaces: 2
- Days On Market: 4
- Additional Information
- Geolocation: 27.8359 / -82.3512
- County: HILLSBOROUGH
- City: GIBSONTON
- Zipcode: 33534
- Subdivision: Southwind Sub
- Elementary School: Gibsonton HB
- Middle School: Dowdell HB
- High School: East Bay HB
- Provided by: REALTY ONE GROUP ADVANTAGE
- Contact: Chris Whitener
- 813-909-0909

- DMCA Notice
Nearby Subdivisions
Armstrongs Riverside Estates
Bullfrog Creek Preserve
Carriage Point Ph 2a
Carriage Pointe Ph 1
Carriage Pointe South Ph 2b
Carriage Pointe South Ph 2d3
Carriage Pte South Ph 2c 2
East Bay Lakes
Florida Garden Lands Revised
Florida Garden Lands Rev M
Gibsons Artesian Lands Sectio
Gibsonton On The Bay 3rd Add
Kings Lake Ph 2a
Magnolia Trails
Northgate Ph 1
Northgate Ph 3
Not Applicable
South Bay Lakes
Southgate Phase12
Southwind Sub
Tanglewood Preserve
Tanglewood Preserve Ph 2
Tanglewood Preserve Ph 3
Unplatted
Varns Resub
PRICED AT ONLY: $375,000
Address: 11338 Southwind Lake Drive, GIBSONTON, FL 33534
Would you like to sell your home before you purchase this one?
Description
One or more photo(s) has been virtually staged. Welcome to 11338 Southwind Lake Dr., Gibsonton, FL 33534 a beautifully maintained split plan 3 Bedroom / 2 Bathroom / 2 car garage family home, offering modern elegance and tranquil water views. From the moment you step through the double front doors into the wide foyer with real hardwood floors, you'll feel the warmth and sophistication of this thoughtfully designed space.
The open floor plan layout seamlessly blends the living, dining areas, creating an inviting space perfect for family gatherings. The kitchen is a chef's dream, featuring real granite countertops, a custom tile backsplash, stainless steel LG appliances, and real wood cabinetry. A nice kitchen window provides natural light, and the separate laundry area is equipped with LG washer and dryer on stands with drawers for added convenience and storage . The primary suite offers relaxation with lanai access through sliding glass doors, a deep jacuzzi size soaking tub, a walk in tiled shower with a glass enclosure, dual (his & her) sinks, a linen closet, and a spacious walk in closet. The two additional bedrooms are located in the front of the home and share a beautifully tiled full bathroom. Step outside to your oversized lot overlooking the water, where privacy and tranquility abound. The fully fenced backyard, complete with gates on both sides and water access through a rear double gate, offers endless opportunities for outdoor fun. The screened in lanai with upgraded tile flooring is perfect for unwinding or entertaining. This home is upgraded with a smart thermostat, MyQ garage door opener, smart door lock, and Ring cameras with front and back floodlights for added security. Additional features include a 7 stage Aqua whole home Water Softener, Rainbird irrigation sprinkler system, the backyard includes your own shed stocked with assorted tools, patio furniture, and 2 ladders ( 20 ft and 6 ft. The backyard is a nice retreat , no backyard neighbors, with landscaping with custom curbing. Located in a prime location in Gibsonton, close to Tampa, this property combines convenience, luxury, and peace of mind. This home offers easy access to schools, parks, and shopping, And A Brand new ADVENT HEALTH HOSPITAL 8 minutes away, making it an ideal choice for families. Plus, you'll enjoy the benefit of a brand new roof to be installed after closing.
Property Location and Similar Properties
Payment Calculator
- Principal & Interest -
- Property Tax $
- Home Insurance $
- HOA Fees $
- Monthly -
Features
Building and Construction
- Covered Spaces: 0.00
- Exterior Features: French Doors, Irrigation System, Lighting, Private Mailbox, Sidewalk
- Fencing: Fenced, Vinyl
- Flooring: Carpet, Ceramic Tile, Wood
- Living Area: 1589.00
- Roof: Shingle
Land Information
- Lot Features: Sidewalk, Paved
School Information
- High School: East Bay-HB
- Middle School: Dowdell-HB
- School Elementary: Gibsonton-HB
Garage and Parking
- Garage Spaces: 2.00
- Parking Features: Driveway, Garage Door Opener
Eco-Communities
- Water Source: Public
Utilities
- Carport Spaces: 0.00
- Cooling: Central Air
- Heating: Central, Electric
- Pets Allowed: Cats OK, Dogs OK, Yes
- Sewer: Public Sewer
- Utilities: BB/HS Internet Available, Cable Connected, Electricity Connected, Fiber Optics, Sewer Connected, Sprinkler Recycled, Street Lights, Underground Utilities, Water Connected
Finance and Tax Information
- Home Owners Association Fee: 50.00
- Net Operating Income: 0.00
- Tax Year: 2024
Other Features
- Appliances: Dishwasher, Disposal, Dryer, Electric Water Heater, Freezer, Microwave, Range, Refrigerator, Washer, Water Softener, Whole House R.O. System
- Association Name: Bethany Ferguson
- Association Phone: 863-940-2863
- Country: US
- Interior Features: High Ceilings, Open Floorplan, Smart Home, Solid Wood Cabinets, Stone Counters, Thermostat, Walk-In Closet(s)
- Legal Description: SOUTHWIND SUBDIVISION LOT 33 BLOCK 2
- Levels: One
- Area Major: 33534 - Gibsonton
- Occupant Type: Owner
- Parcel Number: U-30-30-20-87D-000002-00033.0
- Possession: Close of Escrow
- Style: Contemporary
- View: Water
- Zoning Code: PD
Similar Properties

- Anthoney Hamrick, REALTOR ®
- Tropic Shores Realty
- Mobile: 352.345.2102
- findmyflhome@gmail.com


