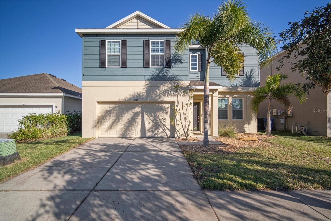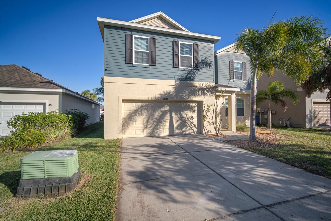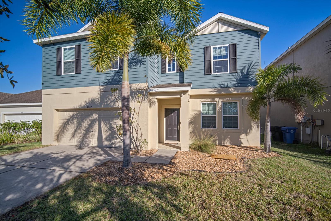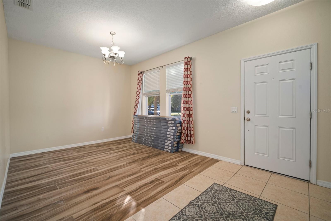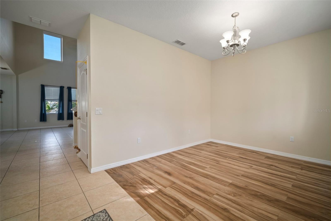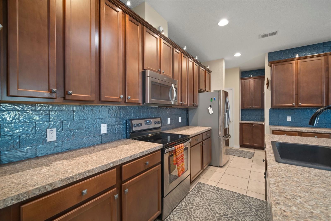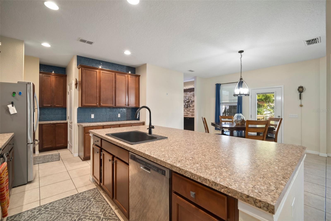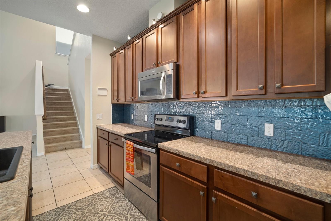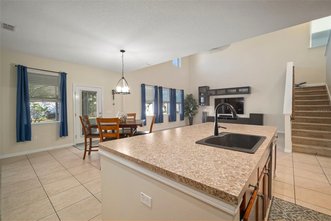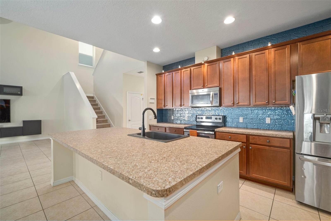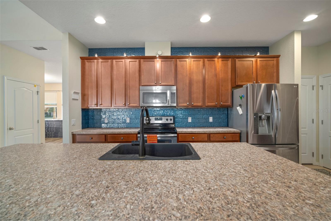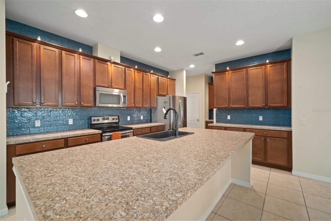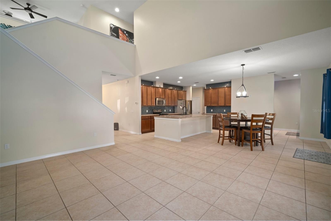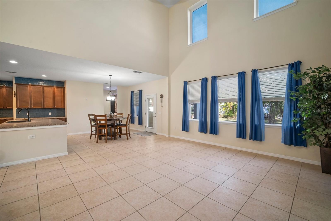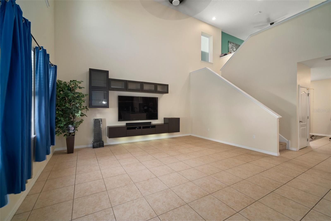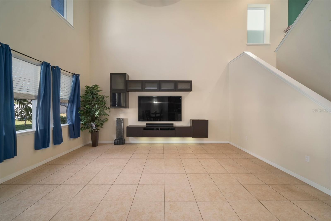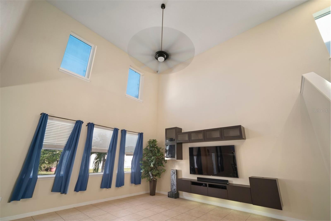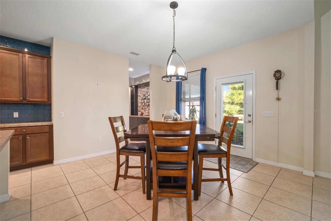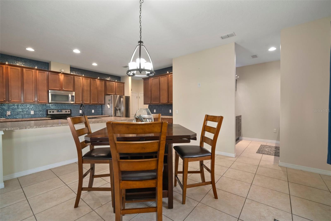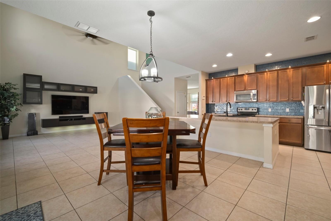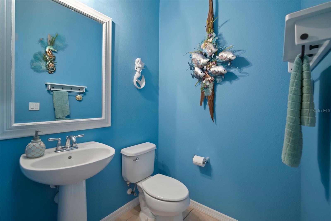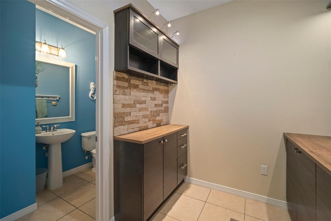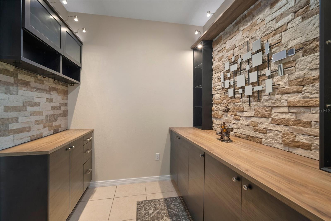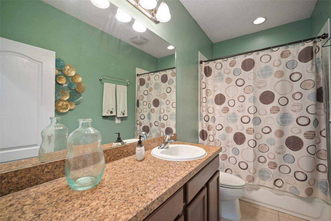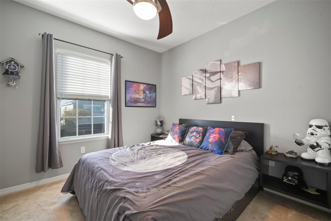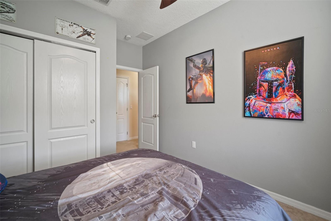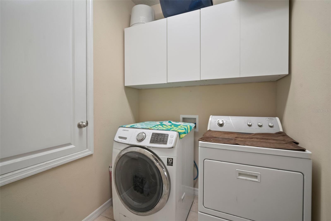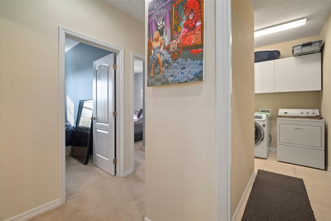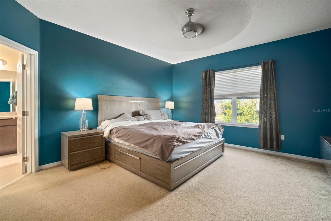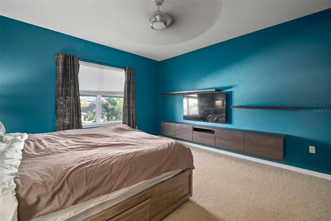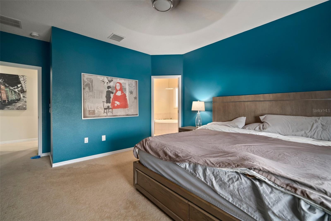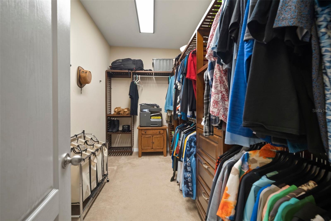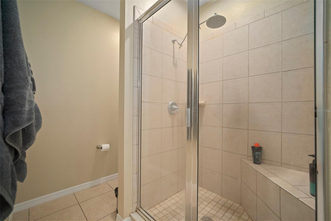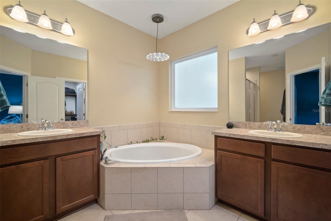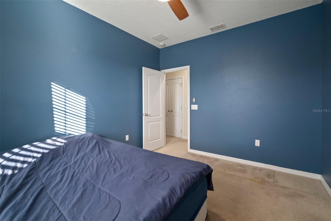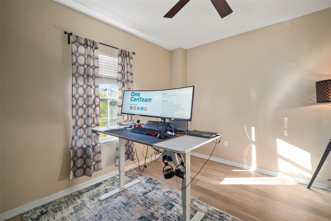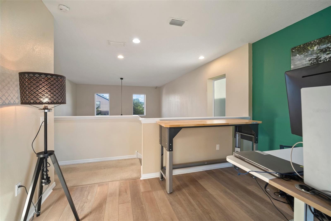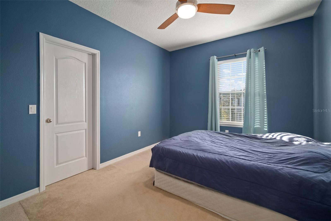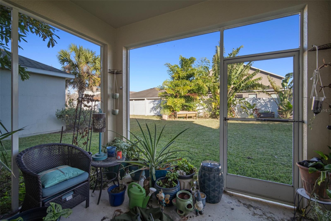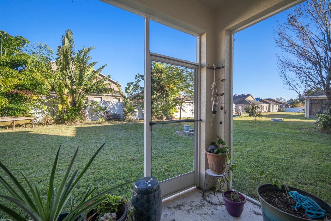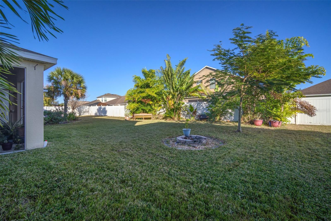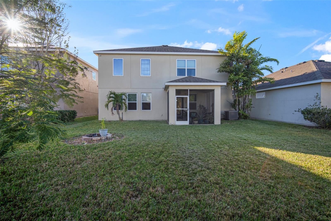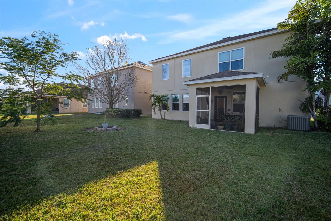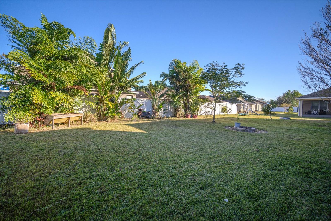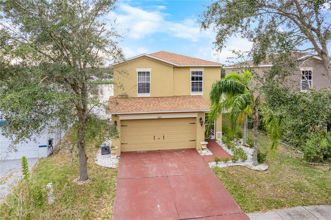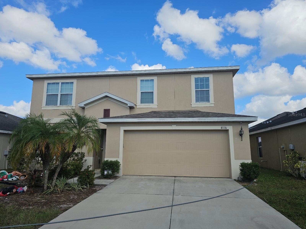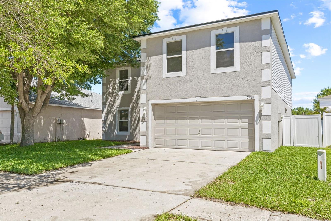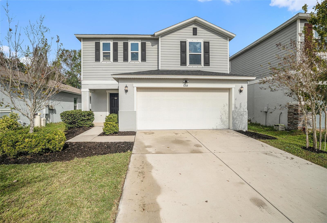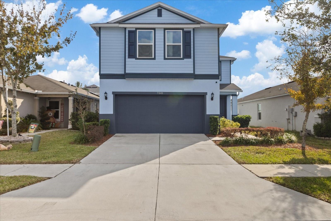- MLS#: TB8335564 ( Residential )
- Street Address: 11542 Tangle Branch Lane
- Viewed: 1
- Price: $399,900
- Price sqft: $159
- Waterfront: No
- Year Built: 2013
- Bldg sqft: 2514
- Bedrooms: 3
- Total Baths: 3
- Full Baths: 2
- 1/2 Baths: 1
- Garage / Parking Spaces: 2
- Days On Market: 2
- Additional Information
- Geolocation: 27.8325 / -82.376
- County: HILLSBOROUGH
- City: GIBSONTON
- Zipcode: 33534
- Subdivision: Tanglewood Preserve Ph 2
- Elementary School: Corr HB
- Middle School: Eisenhower HB
- High School: East Bay HB
- Provided by: CENTURY 21 CIRCLE
- Contact: Jordan Rye
- 813-962-0441

- DMCA Notice
Nearby Subdivisions
Armstrongs Riverside Estates
Bullfrog Creek Preserve
Carriage Point Ph 2a
Carriage Pointe Ph 1
Carriage Pointe South Ph 2b
Carriage Pointe South Ph 2d3
Carriage Pte South Ph 2c 2
East Bay Lakes
Florida Garden Lands Revised
Florida Garden Lands Rev M
Gibsons Artesian Lands Sectio
Gibsonton On The Bay 3rd Add
Kings Lake Ph 2a
Magnolia Trails
Northgate Ph 1
Northgate Ph 3
Not Applicable
South Bay Lakes
Southgate Phase12
Southwind Sub
Tanglewood Preserve
Tanglewood Preserve Ph 2
Tanglewood Preserve Ph 3
Unplatted
Varns Resub
PRICED AT ONLY: $399,900
Address: 11542 Tangle Branch Lane, GIBSONTON, FL 33534
Would you like to sell your home before you purchase this one?
Description
NEW ROOF 2025! Welcome to this exceptional two story home located in the sought after Tanglewood Preserve neighborhood! Boasting 3 bedrooms, 2.5 bathrooms, a spacious 2 car garage, and 2,488 sq. ft. of living space, this home has it all. Enjoy the perks of a LOW HOA and NO CDD! From the moment you step inside, youll be captivated by the inviting open floor plan and the impressive 18 foot ceiling in the main family room. This home is full of recent updates, including a new AC installed in 2021 and fresh interior and exterior paint in 2022. The main level offers a thoughtfully designed flex space, complete with a built in bar, custom lighting, and cabinetry. The open kitchen is a chefs dream, featuring 46 inch cabinets, a large island perfect for entertaining, stylish new backsplash, and stainless steel appliances. Theres also a convenient half bathroom on the first floor. Step outside to relax on the 12x10 screened lanai, or imagine creating your dream backyard oasis in the spacious yard, which is ready to be fenced with vinyl for privacy or pets. Upstairs, youll find a versatile loft area with brand new luxury vinyl flooring. This space is perfect as a second living room, play area, or home office. The laundry room is conveniently located near all bedrooms for added ease. The primary suite is a true retreat, featuring a built in entertainment center, a generously sized walk in closet with organizers, and a luxurious en suite bathroom. The primary bath includes a garden tub, separate enclosed shower, and dual vanities. Two additional bedrooms, a full guest bathroom with a tub/shower combo, and ample storage complete the second floor. This incredible home is situated close to shopping, restaurants, and entertainment, offering a convenient and vibrant lifestyle. Dont miss your chance to make this gem yoursschedule a showing today!
Property Location and Similar Properties
Payment Calculator
- Principal & Interest -
- Property Tax $
- Home Insurance $
- HOA Fees $
- Monthly -
Features
Building and Construction
- Covered Spaces: 0.00
- Exterior Features: Rain Gutters
- Flooring: Carpet, Tile, Vinyl
- Living Area: 2488.00
- Roof: Shingle
School Information
- High School: East Bay-HB
- Middle School: Eisenhower-HB
- School Elementary: Corr-HB
Garage and Parking
- Garage Spaces: 2.00
Eco-Communities
- Water Source: Public
Utilities
- Carport Spaces: 0.00
- Cooling: Central Air
- Heating: Central, Electric
- Pets Allowed: Yes
- Sewer: Public Sewer
- Utilities: Cable Connected, Electricity Connected, Sewer Connected, Water Connected
Finance and Tax Information
- Home Owners Association Fee: 26.33
- Net Operating Income: 0.00
- Tax Year: 2024
Other Features
- Appliances: Dishwasher, Dryer, Microwave, Range, Refrigerator, Washer
- Association Name: Terry McLaughlin
- Association Phone: 727-938-7730
- Country: US
- Interior Features: High Ceilings, Open Floorplan
- Legal Description: TANGLEWOOD PRESERVE PHASE 2 LOT 28 BLOCK 10
- Levels: Two
- Area Major: 33534 - Gibsonton
- Occupant Type: Owner
- Parcel Number: U-35-30-19-95P-000010-00028.0
- Possession: Close of Escrow
- Zoning Code: PD
Similar Properties

- Anthoney Hamrick, REALTOR ®
- Tropic Shores Realty
- Mobile: 352.345.2102
- findmyflhome@gmail.com


