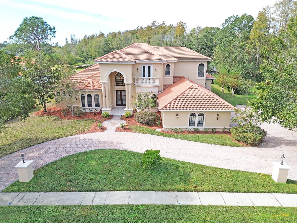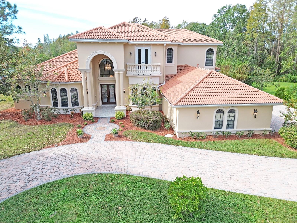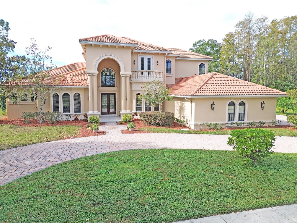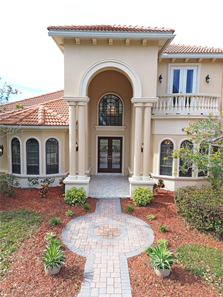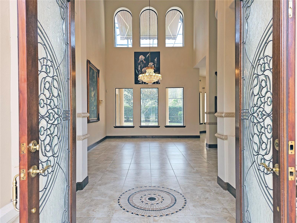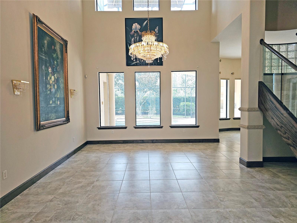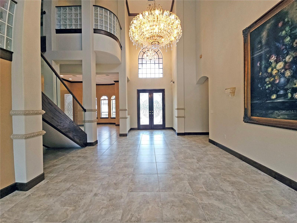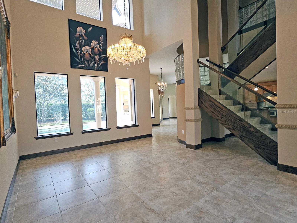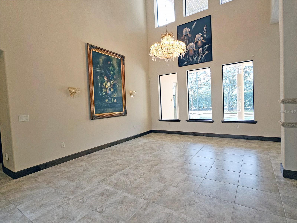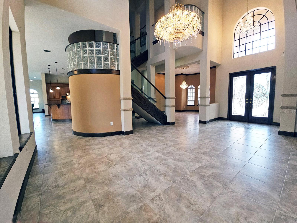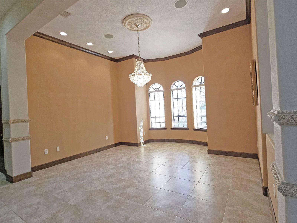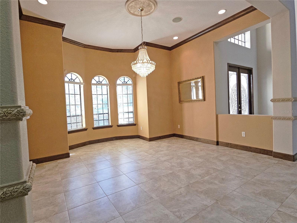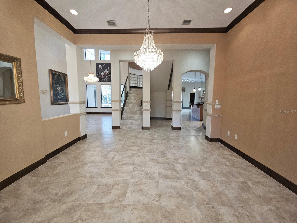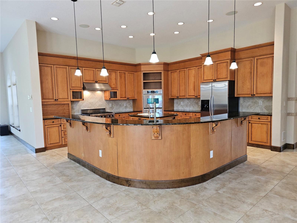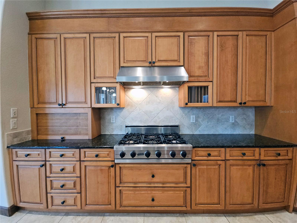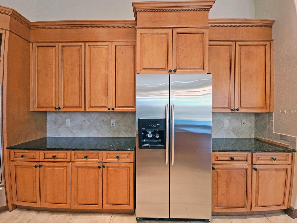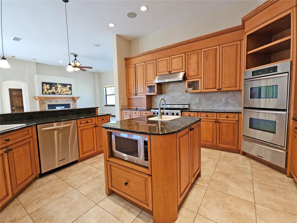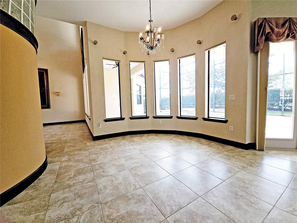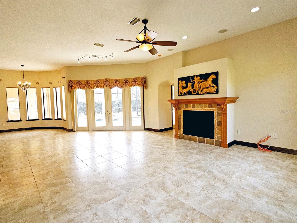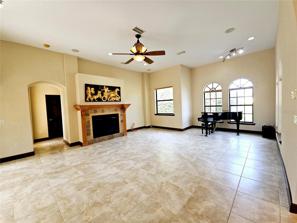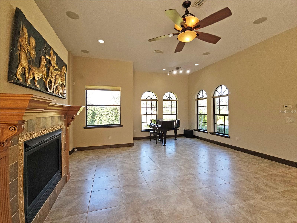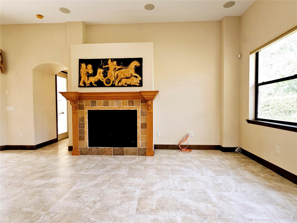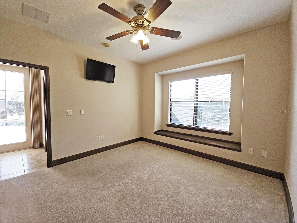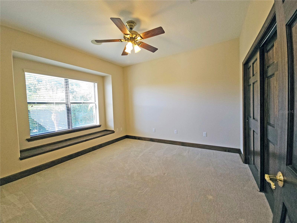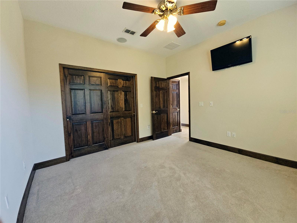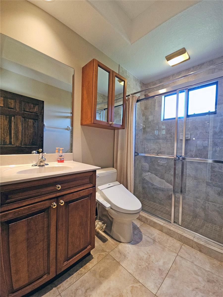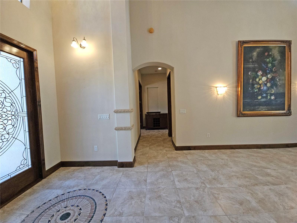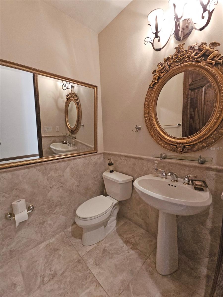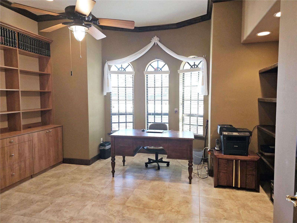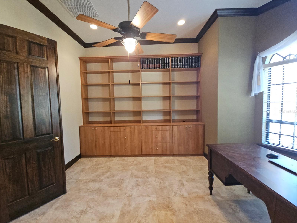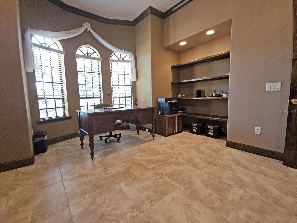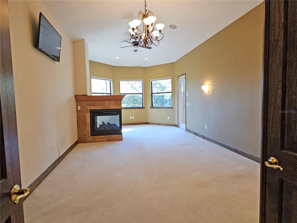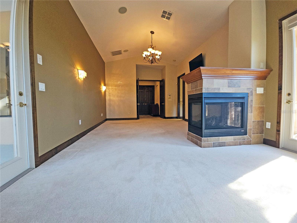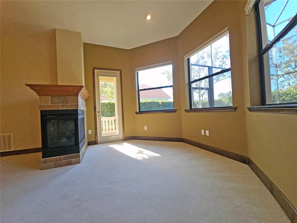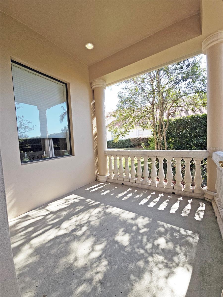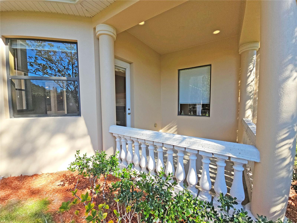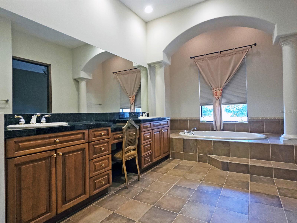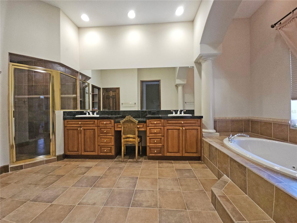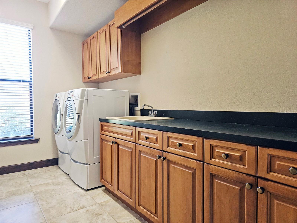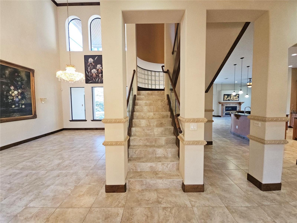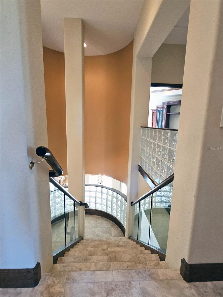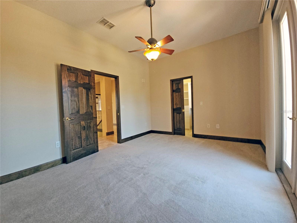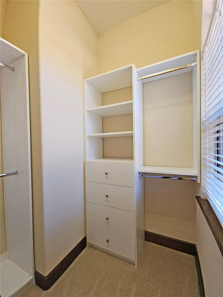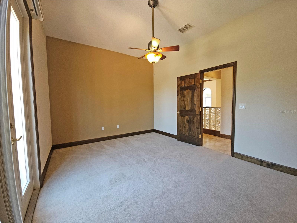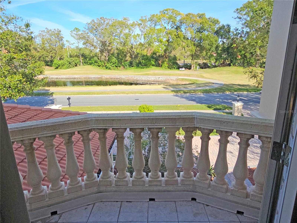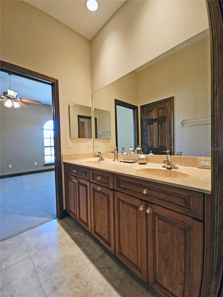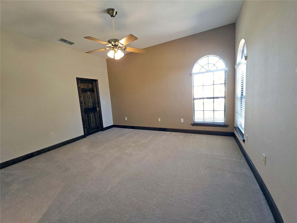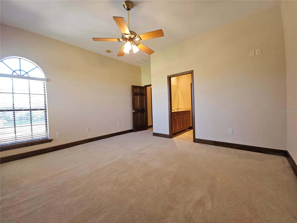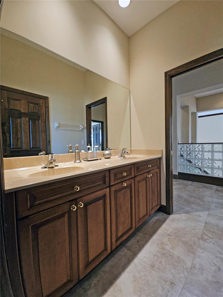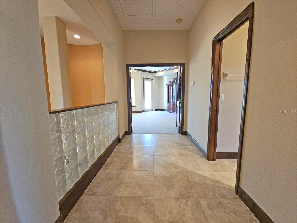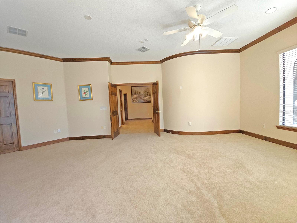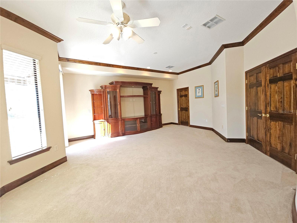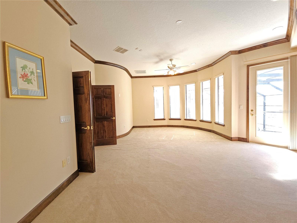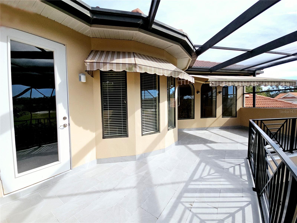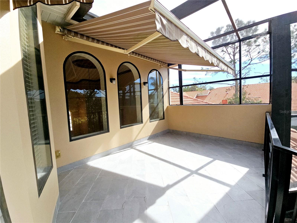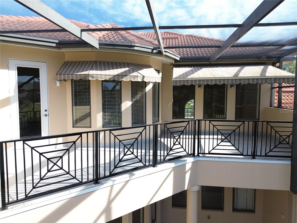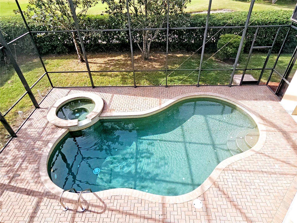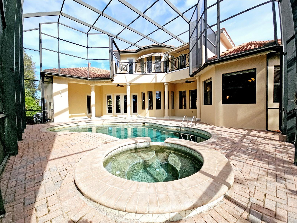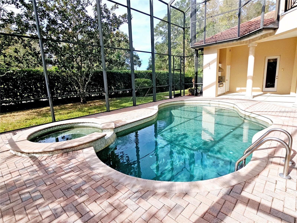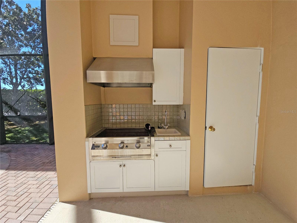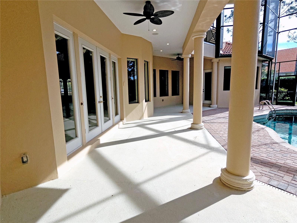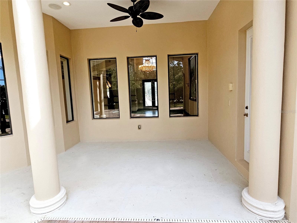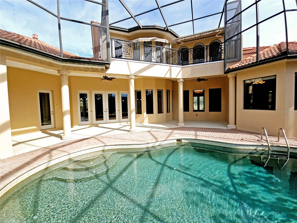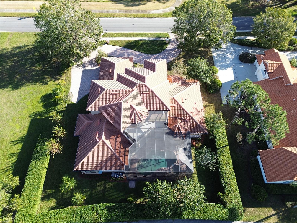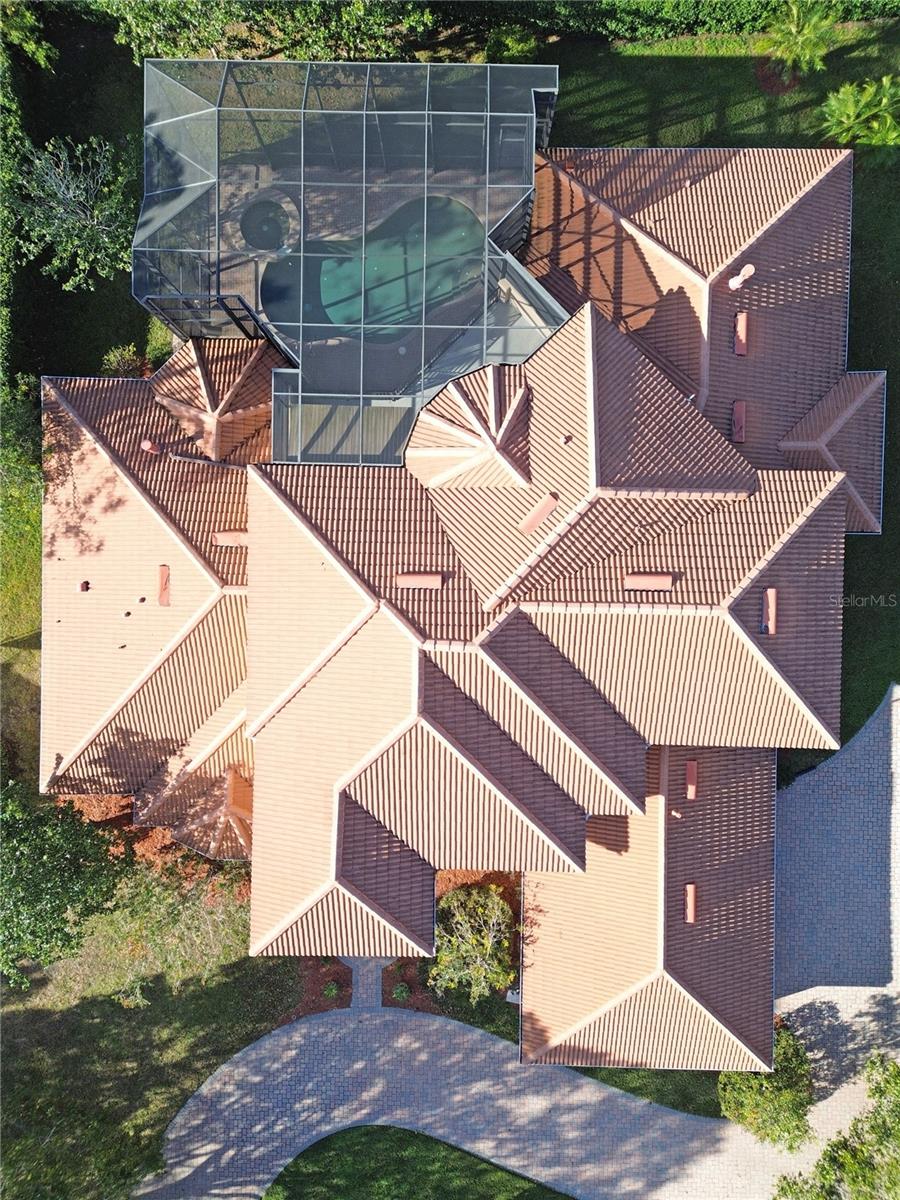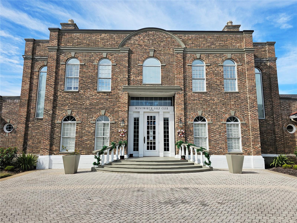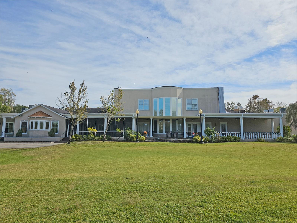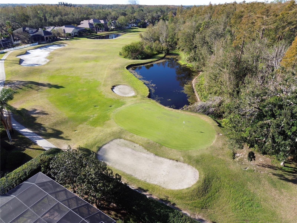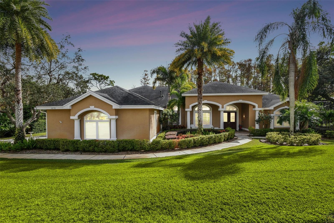- MLS#: TB8325848 ( Residential )
- Street Address: 3050 Wentworth Way
- Viewed: 18
- Price: $1,395,000
- Price sqft: $225
- Waterfront: No
- Year Built: 2005
- Bldg sqft: 6213
- Bedrooms: 4
- Total Baths: 4
- Full Baths: 3
- 1/2 Baths: 1
- Garage / Parking Spaces: 3
- Days On Market: 19
- Additional Information
- Geolocation: 28.1404 / -82.6971
- County: PINELLAS
- City: TARPON SPRINGS
- Zipcode: 34688
- Subdivision: Wentworth
- Elementary School: Brooker Creek Elementary PN
- Middle School: Tarpon Springs Middle PN
- High School: East Lake High PN
- Provided by: FUTURE HOME REALTY INC
- Contact: Marlene Leonard
- 813-855-4982

- DMCA Notice
Nearby Subdivisions
Crescent Oaks Country Club 3
Crescent Oaks Country Club Cov
Crescent Oaks Country Club Ph
Crescent Oaks Country Club Reg
Cypress Lakes Estates Ph I
Fieldstone Village At Woodfiel
Gnuoy Park
Grey Oaks
Keystone Ph 1
Keystone Ph 2
Keystone Palms Estates
Keystone Ranchettes
Keystone Ridge Estates
Lake Vista
Misty Woods
Moss Branch Acres
None
Oak Hill Acres
Oaklake Village At Woodfield P
Pine Ridge
Private
Riverside
Tampa Tarpon Spgs Land Co
Tarpon Springs
Uninc
Villas At Cypress Runwest
Waterberry Private Land Reserv
Wentworth
PRICED AT ONLY: $1,395,000
Address: 3050 Wentworth Way, TARPON SPRINGS, FL 34688
Would you like to sell your home before you purchase this one?
Description
Discover unparalleled luxury in this custom built estate home by Mark Marconi, nestled in the Exclusive, 24/7, guard gated Wentworth Golf & Country Club Community. Located in a NON FLOOD ZONE, this impressive 4,648 sq. ft. residence features 4 bedrooms, an office/study, 3.5 bathrooms, and a second floor bonus room with an expansive balcony overlooking the soaring two story screened lanai, sparkling heated pool & spa, capturing breathtaking views of the 18 hole golf course. Oversized paver driveway with a side entry 3 car garage & a formal circular driveway. Step into the grand entrance, showcasing 23 ft ceilings in the formal Living Rm, beautiful crystal chandelier & massive triple windows high & low, framing stunning views of the outdoor oasis. Formal Dining Rm, Living Rm & Office accented w/rich dark wood crown molding matching all the baseboards, doors & windowsills throughout home. Office/Study w/built in shelving & drawers.
Magnificent open kitchen designed for entertaining, complete w/6 burner gas stove, stainless steel appliances, gourmet island w/prep sink, granite counters, Double wall ovens, expansive breakfast bar w/pendent lighting & large walk in pantry. The kitchen dining nook, featuring a unique five window bump out offering never ending views of the lanai. Light & bright Family Rm w/gas fireplace & French doors to Lanai. A convenient 1st floor guest bedroom w/private full bath/pool bath.
Family Rm opens to a Fabulous 2 story screened lanai w/pavers, heated pool & spa, outdoor kitchen equipped w/gas grill & sink, a storage closet & multiple spacious under roof areas for entertaining family & friends. Mature landscaping w/tall manicured bushes for optimal privacy. 1st floor primary suite is a retreat unto itself, featuring a sitting area, double sided gas fireplace, a French door opening to a private porch & another leading out to the Lanai/pool area. Spa inspired primary bath is accented by elegant pillars, jetted spa/tub, separate shower, dual vanities & water closet. A spacious walk in closet w/built in cabinetry & center island completes this luxurious suite.
A Custom designed grand staircase accented w/wood & glass railings takes you to the 2nd story retreat, complete w/2 bedrms,1 full bath & a large multi purpose Bonus Rm w/storage closet & French door to the expansive balcony overlooking the Lanai & pool & providing you w/spectacular views of the golf course. Both upstairs bedrooms feature walk in closets w/built ins & 1 bedroom has the added feature of double French doors leading to walk out front balcony overlooking the pond/golf course across the street. Surround Sound throughout home & Lanai.
Recent updates include: Exterior Paint, 2 story Lanai Screening & New Balcony Railing (2024): Hot Water Tank (2021).
Enjoy the exclusivity of Wentworth Golf & Country Club w/a beautiful clubhouse offering an on site restaurant & lounge for socializing as well as a top rated golf course w/optional memberships available. Perfectly located in the Tarpon Springs/East Lake area, this home offers peace of mind being in a non flood zone, convenient access to excellent area schools, shopping, dining, Pinellas Trail, John Chestnut Park, Lake Tarpon & approximately 30 minutes to world class beaches & Tampa International Airport. This is your chance to own a luxurious home in one of Floridas most desirable golf communities. Schedule your private showing today!
Property Location and Similar Properties
Payment Calculator
- Principal & Interest -
- Property Tax $
- Home Insurance $
- HOA Fees $
- Monthly -
Features
Building and Construction
- Covered Spaces: 0.00
- Exterior Features: Awning(s), Balcony, French Doors, Irrigation System, Lighting, Outdoor Grill, Outdoor Kitchen, Private Mailbox, Rain Gutters, Shade Shutter(s), Sidewalk, Sprinkler Metered
- Flooring: Carpet, Tile
- Living Area: 4648.00
- Roof: Tile
Land Information
- Lot Features: In County, Landscaped, On Golf Course, Sidewalk, Paved, Unincorporated
School Information
- High School: East Lake High-PN
- Middle School: Tarpon Springs Middle-PN
- School Elementary: Brooker Creek Elementary-PN
Garage and Parking
- Garage Spaces: 3.00
- Parking Features: Circular Driveway, Driveway, Garage Door Opener, Garage Faces Side, Oversized
Eco-Communities
- Pool Features: Child Safety Fence, Gunite, Heated, In Ground, Lighting, Outside Bath Access, Screen Enclosure, Tile
- Water Source: Public
Utilities
- Carport Spaces: 0.00
- Cooling: Central Air
- Heating: Central, Electric
- Pets Allowed: Yes
- Sewer: Public Sewer
- Utilities: Cable Available, Electricity Connected, Natural Gas Connected, Public, Sewer Connected, Sprinkler Meter, Street Lights, Water Connected
Amenities
- Association Amenities: Clubhouse, Gated, Golf Course, Optional Additional Fees
Finance and Tax Information
- Home Owners Association Fee Includes: Guard - 24 Hour, Management, Private Road, Security
- Home Owners Association Fee: 275.00
- Net Operating Income: 0.00
- Tax Year: 2023
Other Features
- Appliances: Built-In Oven, Dishwasher, Disposal, Dryer, Gas Water Heater, Microwave, Range, Range Hood, Refrigerator, Washer, Water Softener
- Association Name: Resource Property Mangement/Fay Suber
- Association Phone: 727-796-5900
- Country: US
- Furnished: Unfurnished
- Interior Features: Cathedral Ceiling(s), Ceiling Fans(s), Crown Molding, High Ceilings, Kitchen/Family Room Combo, Open Floorplan, Primary Bedroom Main Floor, Solid Wood Cabinets, Split Bedroom, Stone Counters, Thermostat, Walk-In Closet(s), Window Treatments
- Legal Description: WENTWORTH LOT 56
- Levels: Two
- Area Major: 34688 - Tarpon Springs
- Occupant Type: Vacant
- Parcel Number: 15-27-16-96008-000-0560
- View: Golf Course, Pool, Trees/Woods, Water
- Views: 18
- Zoning Code: RPD-0.5
Similar Properties

- Anthoney Hamrick, REALTOR ®
- Tropic Shores Realty
- Mobile: 352.345.2102
- findmyflhome@gmail.com


