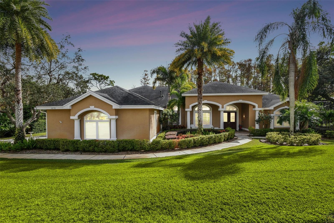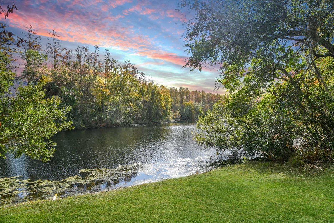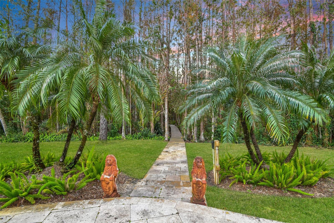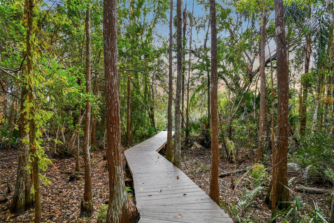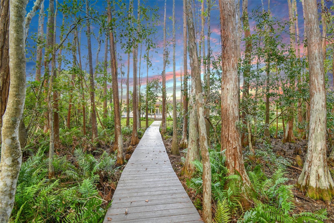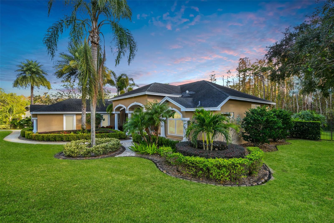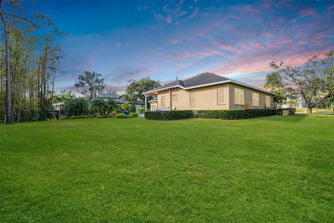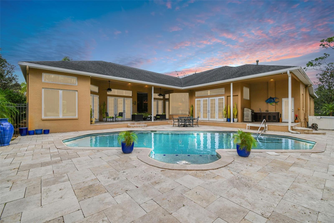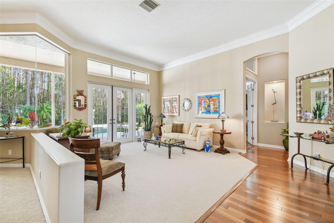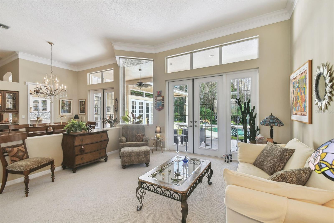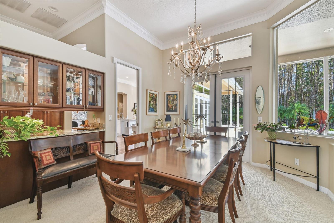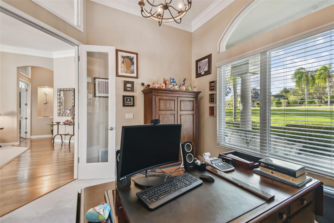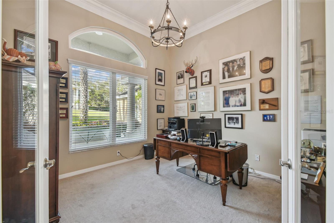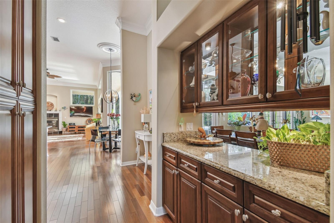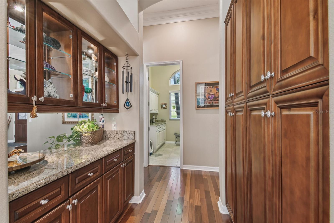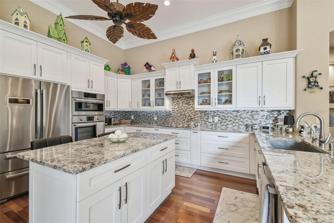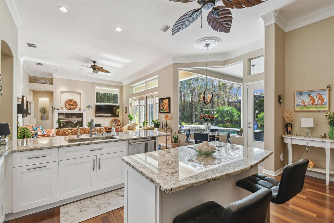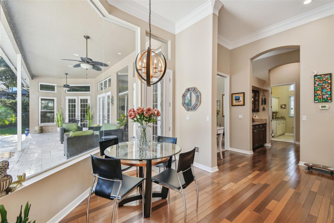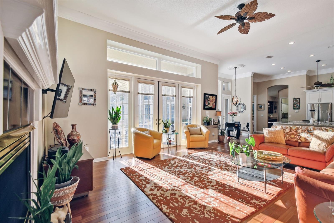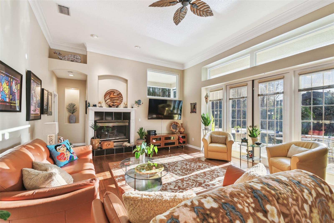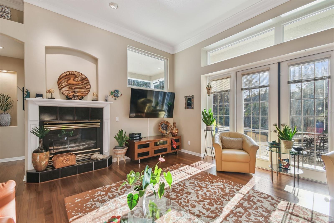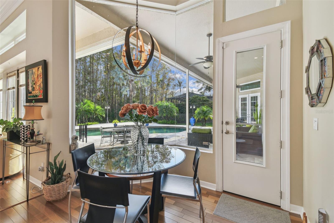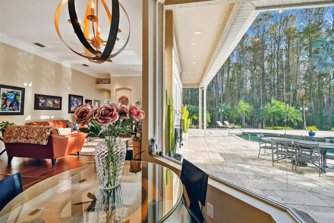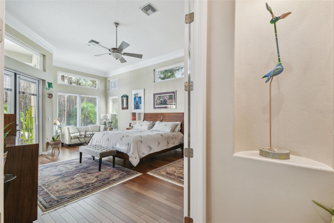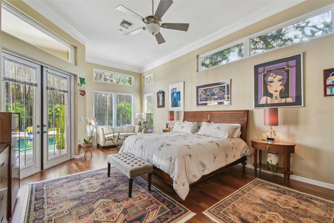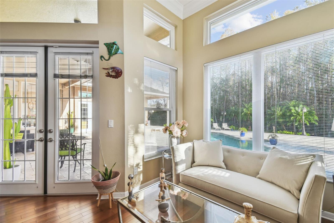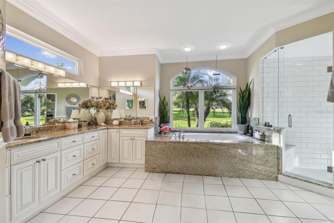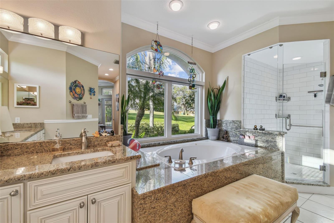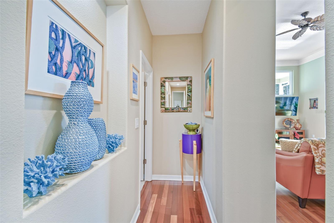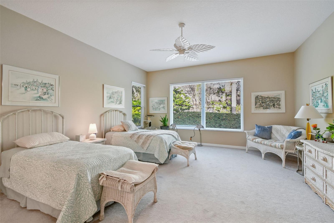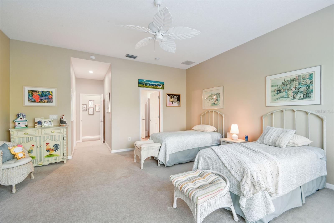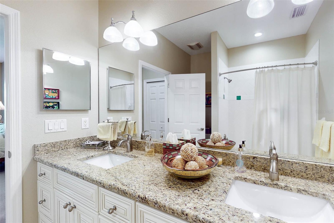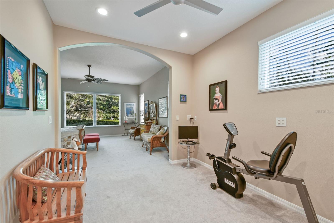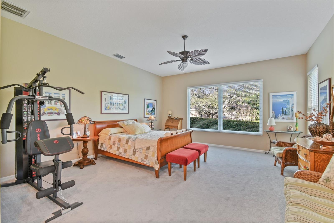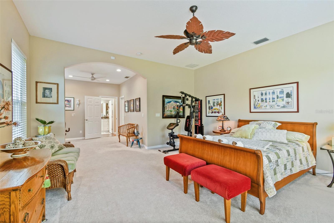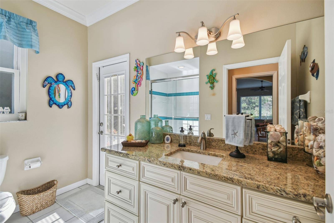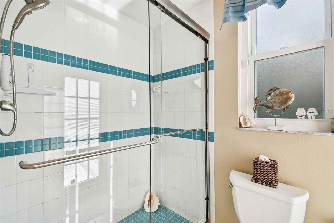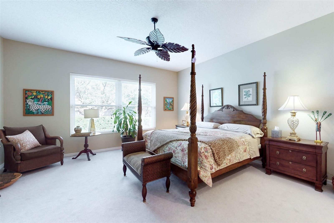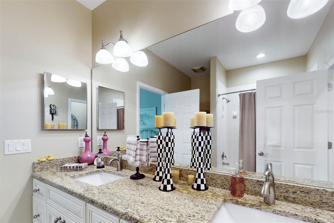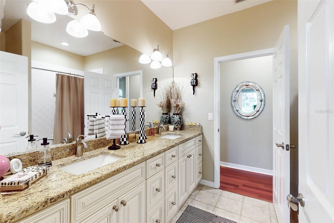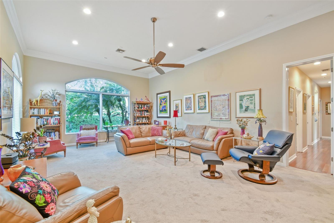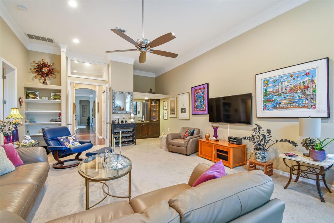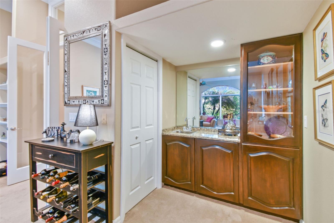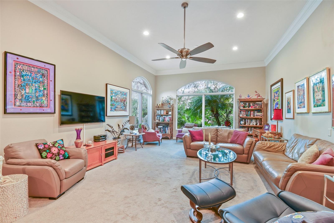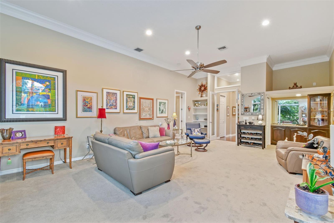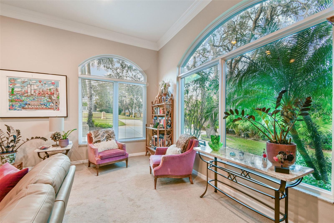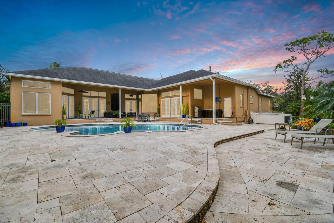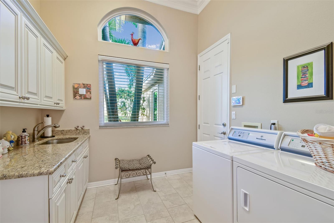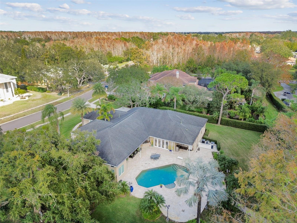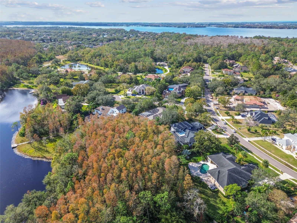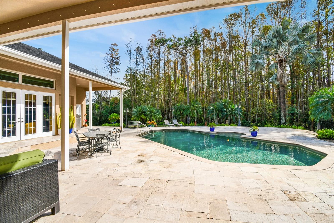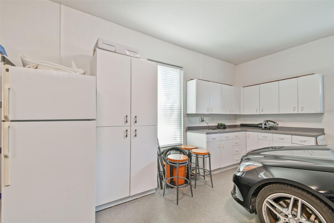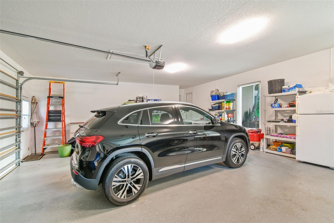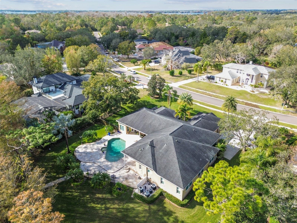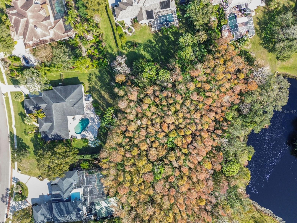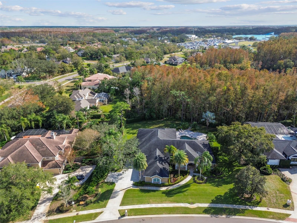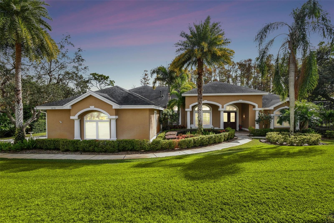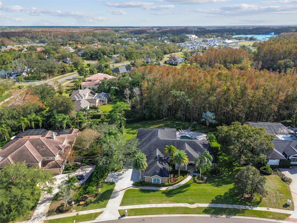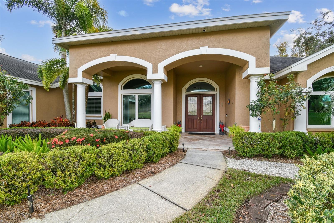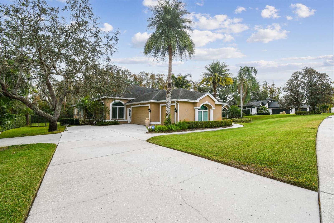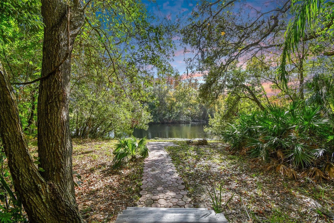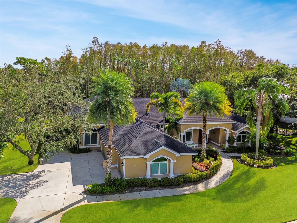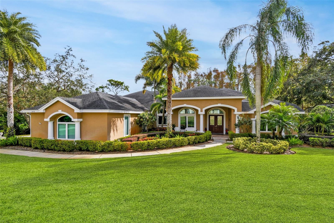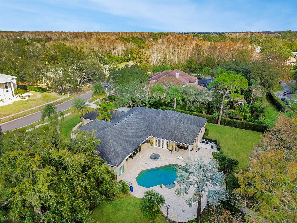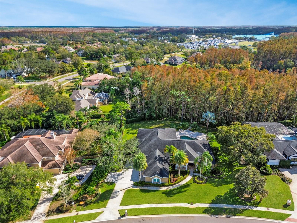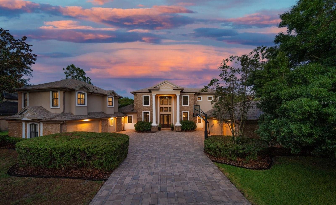- MLS#: TB8331733 ( Residential )
- Street Address: 2878 Post Rock Drive
- Viewed: 7
- Price: $1,475,000
- Price sqft: $227
- Waterfront: Yes
- Wateraccess: Yes
- Waterfront Type: Lake
- Year Built: 1993
- Bldg sqft: 6503
- Bedrooms: 4
- Total Baths: 4
- Full Baths: 4
- Garage / Parking Spaces: 3
- Days On Market: 1
- Additional Information
- Geolocation: 28.1342 / -82.7026
- County: PINELLAS
- City: TARPON SPRINGS
- Zipcode: 34688
- Subdivision: Cypress Lakes Estates Ph I
- Elementary School: Brooker Creek Elementary PN
- Middle School: East Lake Middle School Academ
- High School: East Lake High PN
- Provided by: PREMIER SOTHEBY'S INTL REALTY
- Contact: Jennifer Russell
- 727-595-1604

- DMCA Notice
Nearby Subdivisions
Chateaux Des Lacs
Crescent Oaks Country Club 3
Crescent Oaks Country Club Cov
Crescent Oaks Country Club Ph
Crescent Oaks Country Club Reg
Cypress Lakes Estates Ph I
Fieldstone Village At Woodfiel
Gnuoy Park
Grey Oaks
Keystone Ph 1
Keystone Ph 2
Keystone Palms Estates
Keystone Ranchettes
Keystone Ridge Estates
Lake Vista
Misty Woods
Moss Branch Acres
None
Oak Hill Acres
Oaklake Village At Woodfield P
Pine Ridge
Private
Riverside
Tampa Tarpon Spgs Land Co
Tarpon Springs
Uninc
Villas At Cypress Runwest
Waterberry Private Land Reserv
Wentworth
PRICED AT ONLY: $1,475,000
Address: 2878 Post Rock Drive, TARPON SPRINGS, FL 34688
Would you like to sell your home before you purchase this one?
Description
Nestled within the prestigious Cypress Lakes Estates, this exceptional residence offers a masterful combination of timeless elegance and unparalleled functionality. Set on a meticulously manicured 1.17 acre lot, the home exudes a sense of serenity, framed by lush, mature landscaping. Meander the newly constructed Trex boardwalk, leading to an intimate lakeside retreatperfect for quiet contemplation or enjoying an evening by the fire. A grand travertine covered front porch beckons you into an expansive formal living room, adorned with double crown molding and soaring 12 foot ceilings, flowing seamlessly into a sophisticated formal dining room. Spanning 4,861 sq. ft., this spacious, split floor plan is designed for both privacy and gracious living. It features four massive luxurious bedrooms, each with an ensuite bath and custom walk in closets, offering ultimate comfort and convenience. The Primary bedroom is a serene and spacious retreat, designed to offer the perfect blend of comfort and elegance. With soaring ceilings and large windows, it is bathed in natural light, creating a warm and inviting ambiance. A separate sitting area provides an ideal space for relaxation, reading, or enjoying a peaceful moment. At the same time, French doors lead directly to the lanai, offering seamless indoor outdoor living and tranquil views of the lush backyard. The room is generously sized, allowing for a variety of furniture arrangements, and features custom walk in closets that provide ample storage with a touch of sophistication. The master bath is a luxurious sanctuary, thoughtfully designed to evoke a spa like atmosphere. It has been impeccably updated with high end finishes, including new double vanities with elegant granite countertops and custom cabinetry. The oversized soaking tub, positioned to take in the serene views, invites you to unwind in absolute comfort. A spacious, walk in shower with sleek modern fixtures and tasteful tile work completes the bath, offering a refreshing and indulgent experience. The gourmet kitchen is a culinary haven, featuring custom wood cabinetry, polished granite countertops, a butlers pantry, a central island, and all new Bosch appliances. The adjacent breakfast nook, framed by a mitered window, invites you to savor picturesque views of the lush, private backyard oasis, which includes a newly updated travertine deck, Pebble Tec pool, and meticulously landscaped tropical grounds. The oversized 3 car garage is equipped with updated 8 ft hurricane rated doors, ensuring both safety and sophistication. Further enhancing the home's appeal are a new gas water heater, a state of the art saltwater pool system, and a brand new pool filter, ensuring luxury living at its finest.
Elegantly appointed throughout, the home boasts new Brazilian Cherry wood floors in select areas, a newly installed front door, and energy efficient LED lighting throughout. The irrigation system, drawn from the tranquil lake, nourishes the lush landscaping, while beautiful transom windows infuse every room with natural light. Additionally, the home has been thoughtfully converted to natural gas from propane, adding both efficiency and modern convenience. This home offers a rare opportunity to own a truly distinguished property, perfectly situated within a mile of two top rated schools, combining sophisticated living with the utmost in luxury and convenience.
Property Location and Similar Properties
Payment Calculator
- Principal & Interest -
- Property Tax $
- Home Insurance $
- HOA Fees $
- Monthly -
Features
Building and Construction
- Covered Spaces: 0.00
- Exterior Features: French Doors, Garden, Gray Water System, Hurricane Shutters, Irrigation System, Lighting, Outdoor Kitchen, Private Mailbox, Rain Gutters, Sidewalk, Sprinkler Metered
- Flooring: Carpet, Tile, Travertine, Wood
- Living Area: 4861.00
- Roof: Shingle
Land Information
- Lot Features: Conservation Area, Landscaped, Level, Near Golf Course, Oversized Lot, Private, Sidewalk
School Information
- High School: East Lake High-PN
- Middle School: East Lake Middle School Academy of Engineering
- School Elementary: Brooker Creek Elementary-PN
Garage and Parking
- Garage Spaces: 3.00
Eco-Communities
- Pool Features: Auto Cleaner, Chlorine Free, Gunite, In Ground, Outside Bath Access, Salt Water
- Water Source: Canal/Lake For Irrigation, Public
Utilities
- Carport Spaces: 0.00
- Cooling: Central Air
- Heating: Electric
- Pets Allowed: Cats OK, Dogs OK
- Sewer: Public Sewer
- Utilities: BB/HS Internet Available, Cable Available, Cable Connected, Electricity Connected, Fiber Optics, Fire Hydrant, Natural Gas Available, Natural Gas Connected, Phone Available, Propane, Public, Sewer Available, Sewer Connected, Sprinkler Meter, Sprinkler Recycled, Street Lights, Underground Utilities, Water Available, Water Connected
Finance and Tax Information
- Home Owners Association Fee Includes: Common Area Taxes, Other
- Home Owners Association Fee: 871.76
- Net Operating Income: 0.00
- Tax Year: 2023
Other Features
- Appliances: Bar Fridge, Built-In Oven, Convection Oven, Dishwasher, Disposal, Dryer, Gas Water Heater, Ice Maker, Kitchen Reverse Osmosis System, Microwave, Range, Range Hood, Refrigerator, Washer, Water Softener
- Association Name: Frankly Coastal
- Country: US
- Furnished: Unfurnished
- Interior Features: Cathedral Ceiling(s), Ceiling Fans(s), Crown Molding, Eat-in Kitchen, High Ceilings, Kitchen/Family Room Combo, Living Room/Dining Room Combo, Open Floorplan, Primary Bedroom Main Floor, Solid Surface Counters, Solid Wood Cabinets, Split Bedroom, Stone Counters, Thermostat, Vaulted Ceiling(s), Walk-In Closet(s), Wet Bar, Window Treatments
- Legal Description: CYPRESS LAKES ESTATES PHASE I LOT 27
- Levels: One
- Area Major: 34688 - Tarpon Springs
- Occupant Type: Owner
- Parcel Number: 16-27-16-20220-000-0270
- Possession: Close of Escrow
- Style: Traditional
- View: Trees/Woods
- Zoning Code: RPD-0.5
Similar Properties

- Anthoney Hamrick, REALTOR ®
- Tropic Shores Realty
- Mobile: 352.345.2102
- findmyflhome@gmail.com


