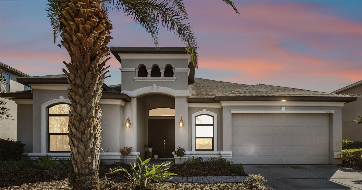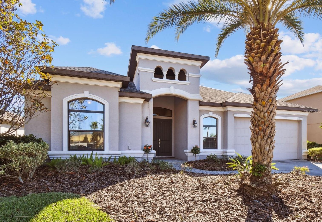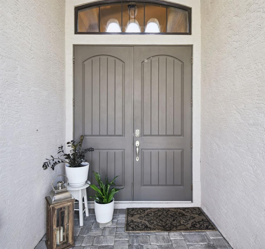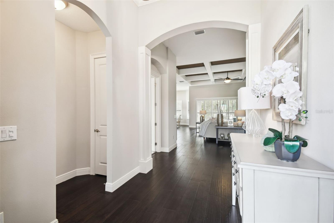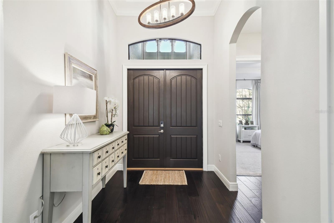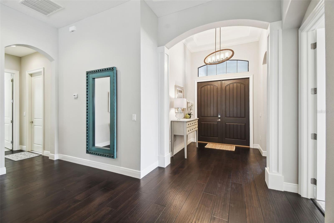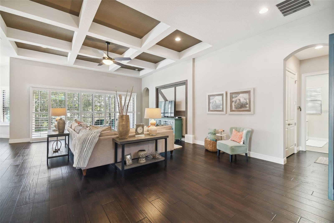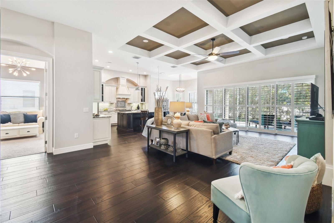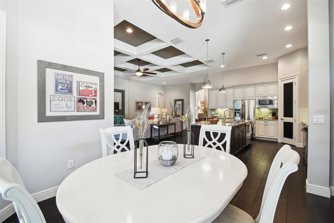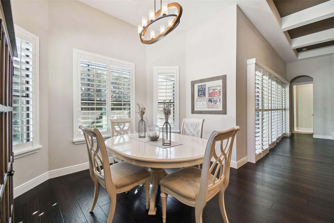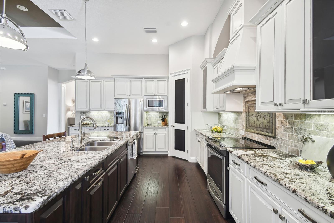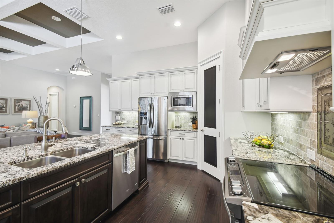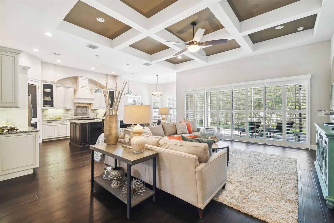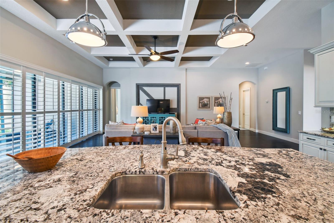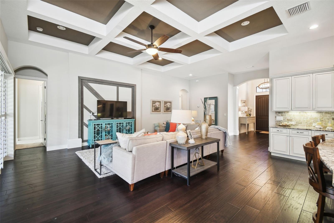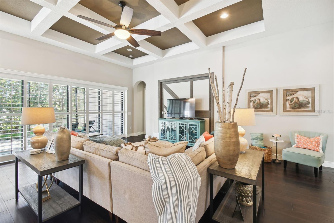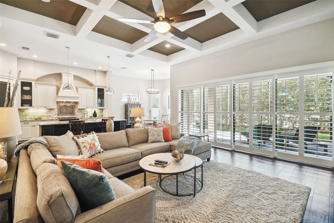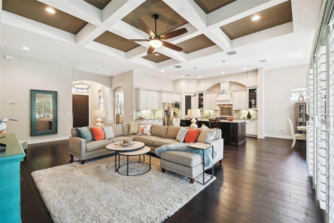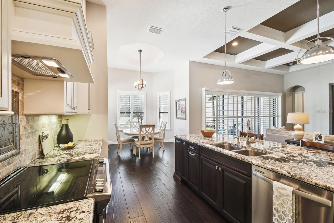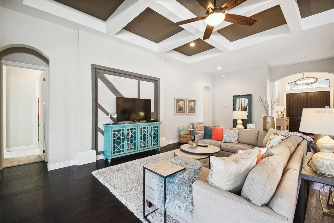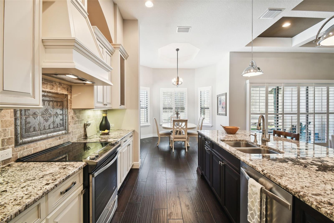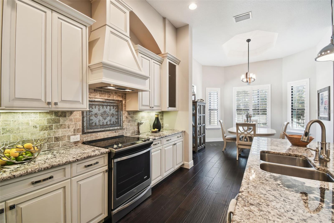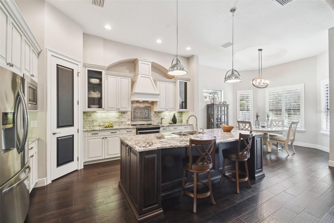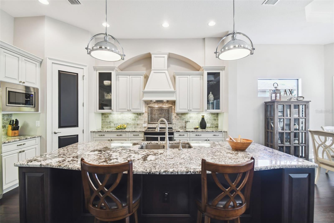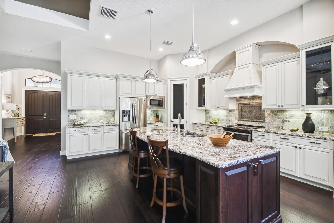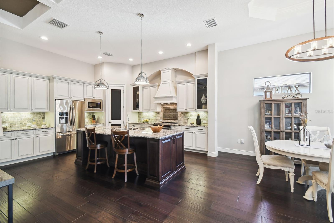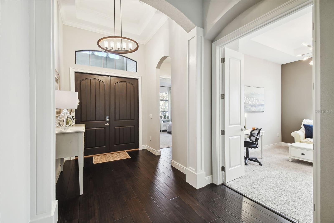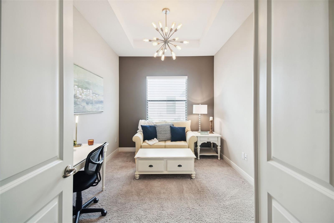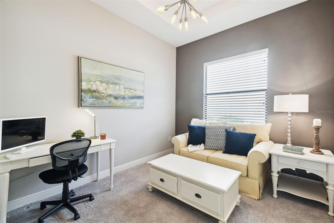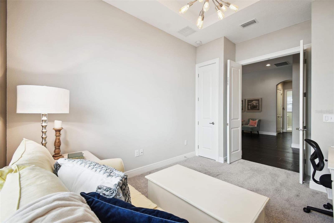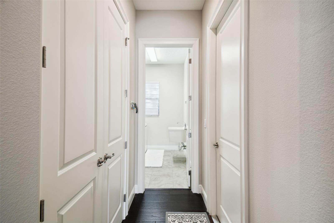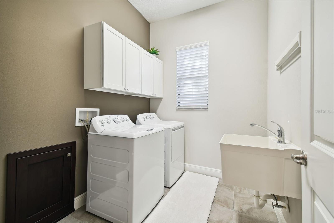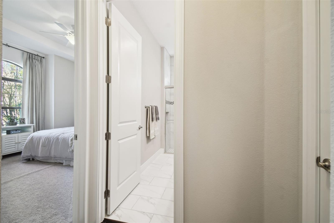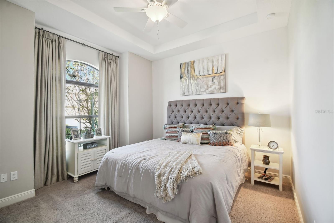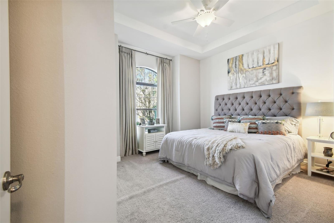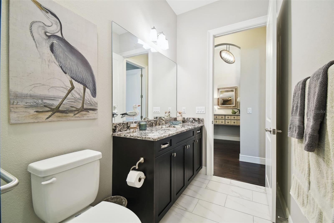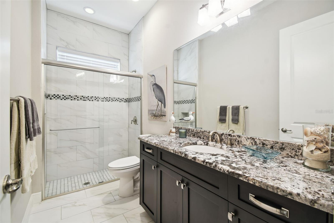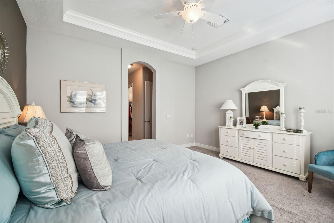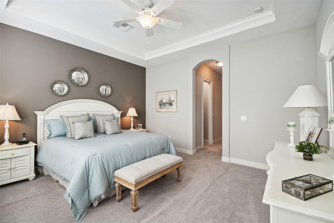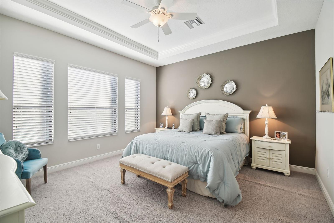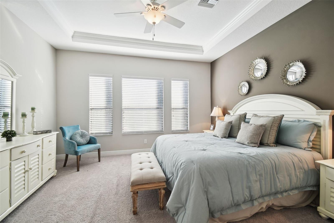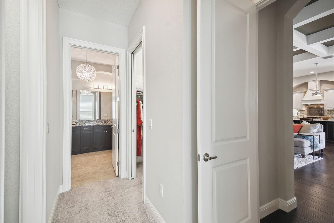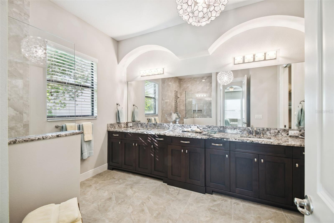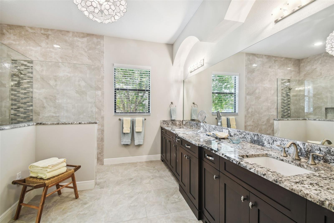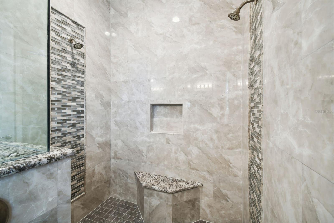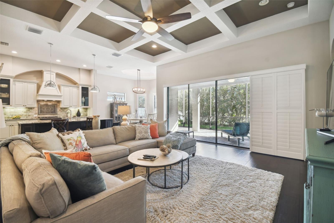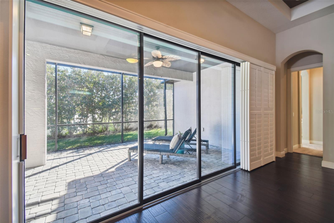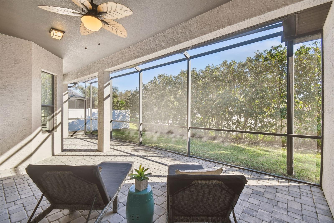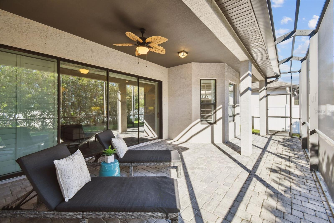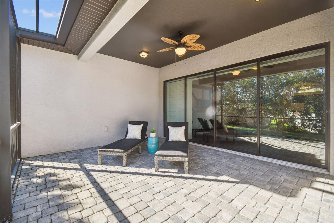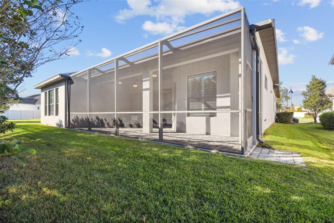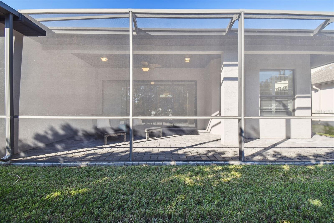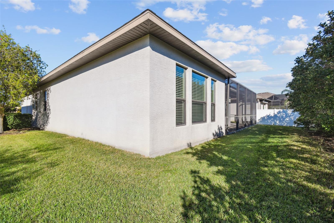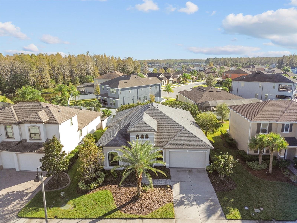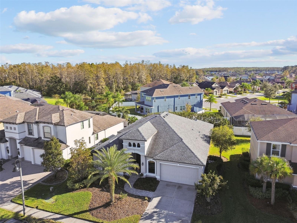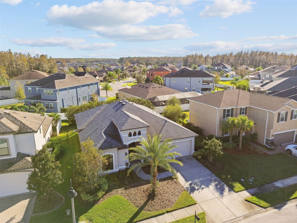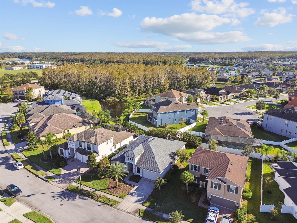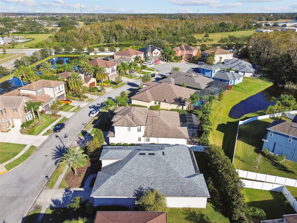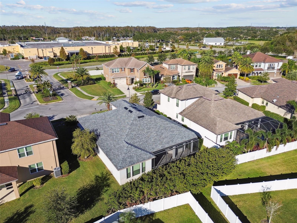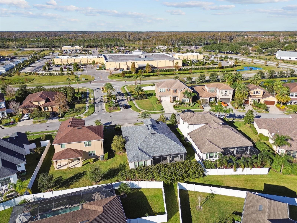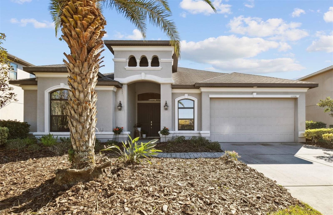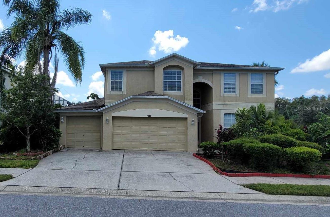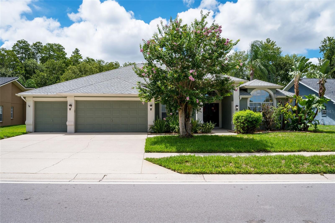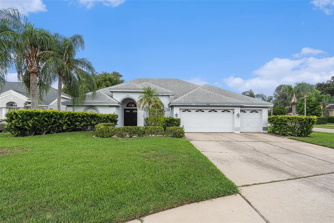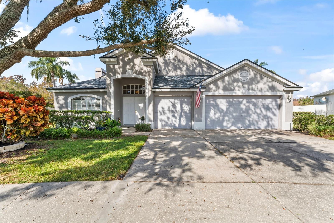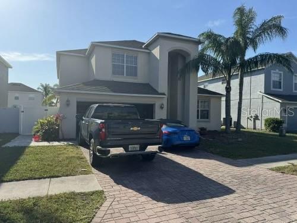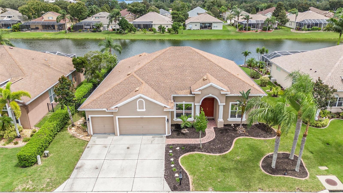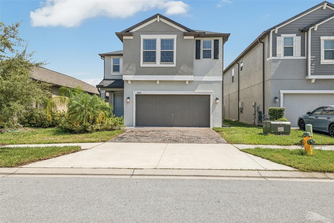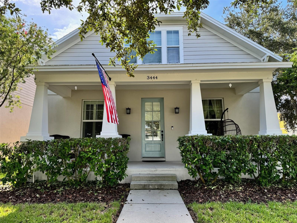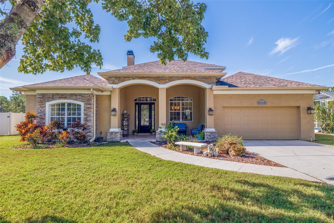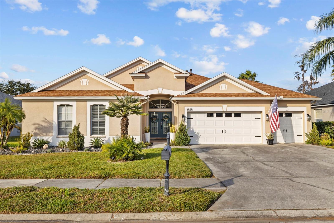- MLS#: TB8315259 ( Residential )
- Street Address: 12532 Lillyreed Court
- Viewed: 4
- Price: $600,000
- Price sqft: $188
- Waterfront: No
- Year Built: 2016
- Bldg sqft: 3197
- Bedrooms: 3
- Total Baths: 2
- Full Baths: 2
- Garage / Parking Spaces: 2
- Days On Market: 24
- Additional Information
- Geolocation: 28.1876 / -82.6084
- County: PASCO
- City: NEW PORT RICHEY
- Zipcode: 34655
- Subdivision: Villagestrinity Lakes
- Elementary School: Odessa Elementary
- Middle School: Seven Springs Middle PO
- High School: J.W. Mitchell High PO
- Provided by: MORNEAU PROPERTY GROUP
- Contact: Maisie Hartsfield
- 813-943-3262

- DMCA Notice
Nearby Subdivisions
07 Spgs Villas Condo
A Rep Of Fairway Spgs
Alico Estates
Anclote River Estates
Briar Patch Village 07 Spgs Ph
Briar Patch Village 7 Spgs Ph1
Bryant Square
Champions Club
Chelsea Place
Fairway Spgs
Fairway Springs
Golf View Villas Condo 01
Golf View Villas Condo 08
Heritage Lake
Hunters Ridge
Longleaf Nbrhd 3
Longleaf Neighborhood 02 Ph 02
Longleaf Neighborhood 03
Longleaf Neighborhood Three
Magnolia Estates
Mitchell 54 West Ph 2 Resident
Mitchell 54 West Ph 3
Not In Hernando
Not On List
Oak Ridge
River Crossing
River Pkwy Sub
River Side Village
Riverchase
Seven Spgs Homes
Seven Springs Homes 5a
Southern Oaks
Tampa Tarpon Spgs Land Co
The Plantation Phase 2
Three Westminster Condo
Timber Greens
Timber Greens Ph 01a
Timber Greens Ph 01b
Timber Greens Ph 01d
Timber Greens Ph 01e
Timber Greens Ph 02b
Timber Greens Ph 03a
Timber Greens Ph 03b
Timber Greens Ph 04a
Timber Greens Ph 04b
Timber Greens Ph 05
Timber Greens Phase 5
Trinity Preserve Ph 1
Trinity Preserve Ph 2a 2b
Trinity Woods
Venice Estates 1st Add
Venice Estates Sub
Villa Del Rio
Villagestrinity Lakes
Woodgate Ph 1
Woodlandslongleaf
Wyndtree Ph 03 Village 05 07
Wyndtree Ph 05 Village 08
PRICED AT ONLY: $600,000
Address: 12532 Lillyreed Court, NEW PORT RICHEY, FL 34655
Would you like to sell your home before you purchase this one?
Description
Welcome to the gated community of Sago Village/Trinity Lakes, where you will find this beautiful, barely lived in custom home. This eight year old Samuelsen Builders custom home welcomes you into a spacious, open floor plan perfect for entertaining a large group or downtime with close friends. A large kitchen with upgraded, like new granite countertops, large island and walk in pantry plus large open dining accentuates an oversized Great Room with nine box tray ceiling. Pull outs in every lower cabinet. Large 16 foot wide sliders lead to sought after large, screened Lanai expanding the openness of the Great Room. Plantation shutters on Dining windows and Great Room sliders for privacy. Stunning wood flooring runs throughout these common areas. Front windows are impact rated. Others are equipped with fabric hurricane shutters. A huge benefit that this home sustained no damage or loss of power in recent hurricanes. A generous master suite features a large walk in shower and enormous vanity space with pass through to laundry room. You will also find two additional bedrooms sharing a hall accessible bathroom with upgraded tile and granite countertops that have barely been used. One bedroom is presently serving as an easily accessed spacious office. The oversized 2.5 car garage adds to the desirability of this home especially with the luxury of added storage space.
This solidly crafted custom home by Samuelsen Builders creates a unique blend of warmth and modern/transitional decor. Sago Village/Trinity Lakes sits near shopping, top rated schools, restaurants (exciting new ones under construction close by), medical facilities, and easy access to the expressway to downtown Tampa and the airport. Schedule your showing today!
Property Location and Similar Properties
Payment Calculator
- Principal & Interest -
- Property Tax $
- Home Insurance $
- HOA Fees $
- Monthly -
Features
Building and Construction
- Builder Model: Trinity Lakes
- Builder Name: Samuelsen Builders, Inc.
- Covered Spaces: 0.00
- Exterior Features: Hurricane Shutters, Irrigation System, Lighting
- Flooring: Carpet, Hardwood, Tile
- Living Area: 2230.00
- Roof: Shingle
Property Information
- Property Condition: Completed
Land Information
- Lot Features: Landscaped, Level, Sidewalk, Paved
School Information
- High School: J.W. Mitchell High-PO
- Middle School: Seven Springs Middle-PO
- School Elementary: Odessa Elementary
Garage and Parking
- Garage Spaces: 2.00
- Open Parking Spaces: 0.00
- Parking Features: Driveway, Garage Door Opener, Ground Level, Oversized
Eco-Communities
- Green Energy Efficient: Appliances
- Water Source: Public
Utilities
- Carport Spaces: 0.00
- Cooling: Central Air
- Heating: Central
- Pets Allowed: Yes
- Sewer: Public Sewer
- Utilities: BB/HS Internet Available, Cable Available, Electricity Connected, Natural Gas Available, Phone Available
Amenities
- Association Amenities: Fence Restrictions, Gated
Finance and Tax Information
- Home Owners Association Fee: 223.00
- Insurance Expense: 0.00
- Net Operating Income: 0.00
- Other Expense: 0.00
- Tax Year: 2024
Other Features
- Appliances: Dishwasher, Disposal, Dryer, Electric Water Heater, Microwave, Range, Range Hood, Refrigerator, Washer
- Association Name: Melrose Management / AJ Schmidt
- Association Phone: 727-787-3461
- Country: US
- Interior Features: Ceiling Fans(s), Coffered Ceiling(s), Crown Molding, High Ceilings, Kitchen/Family Room Combo, Open Floorplan, Primary Bedroom Main Floor, Solid Surface Counters, Stone Counters, Tray Ceiling(s), Walk-In Closet(s), Window Treatments
- Legal Description: VILLAGES OF TRINITY LAKES PB 68 PG 083 BLOCK 5 LOT 34 OR 9239 PG 1187
- Levels: One
- Area Major: 34655 - New Port Richey/Seven Springs/Trinity
- Occupant Type: Owner
- Parcel Number: 33-26-17-0320-00500-0340
- Zoning Code: MPUD
Similar Properties

- Anthoney Hamrick, REALTOR ®
- Tropic Shores Realty
- Mobile: 352.345.2102
- findmyflhome@gmail.com


