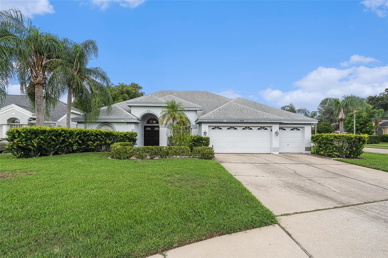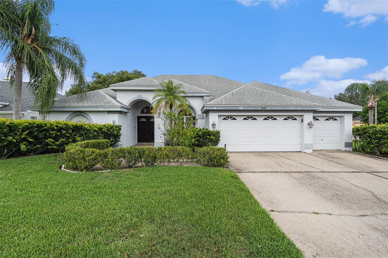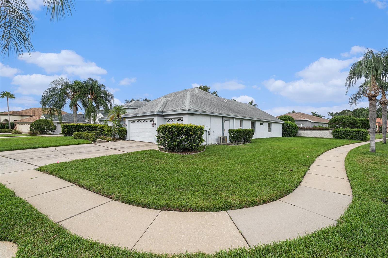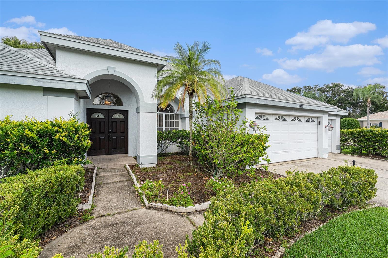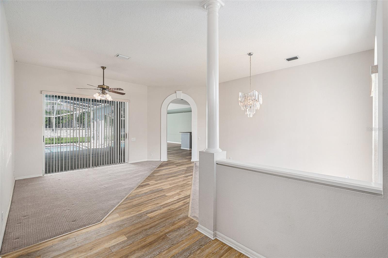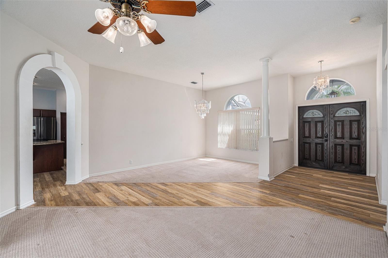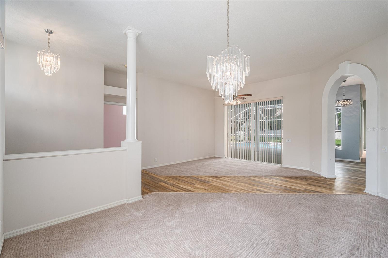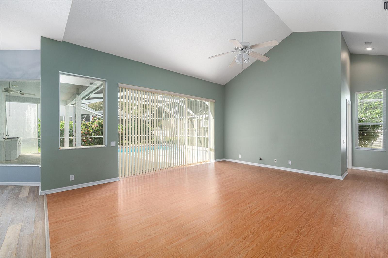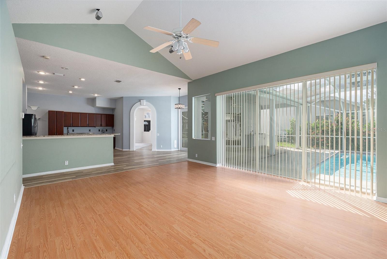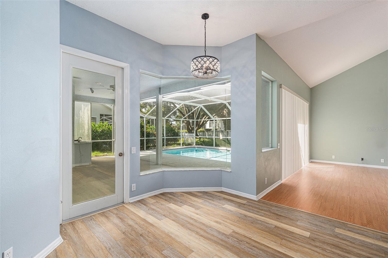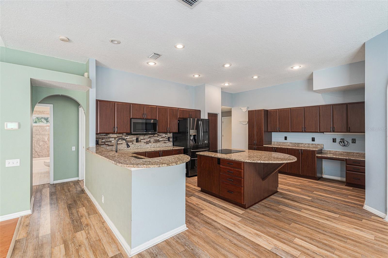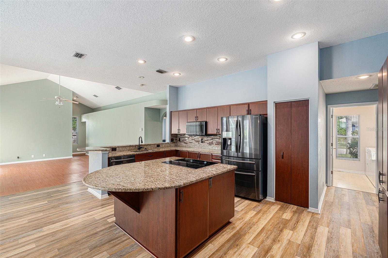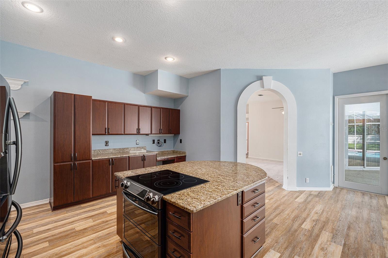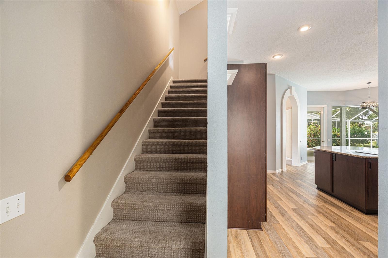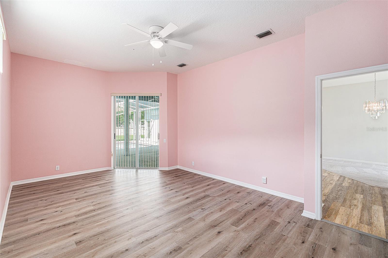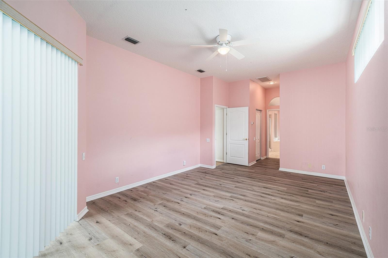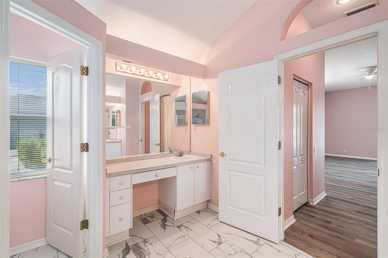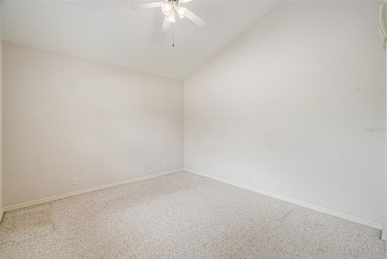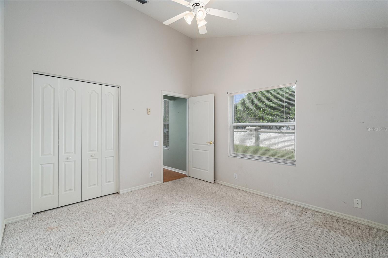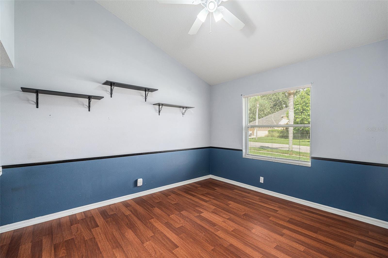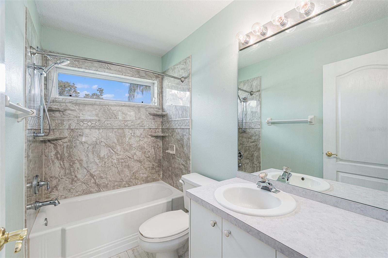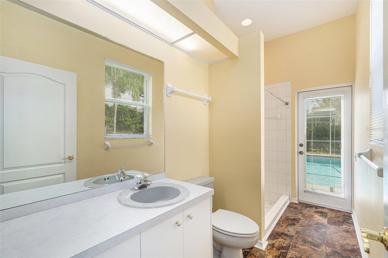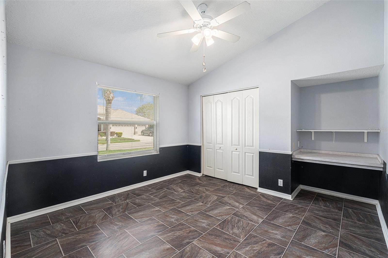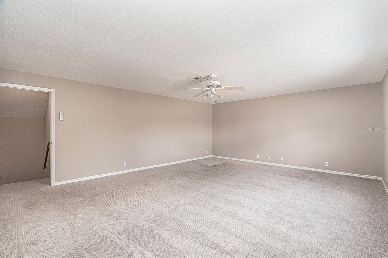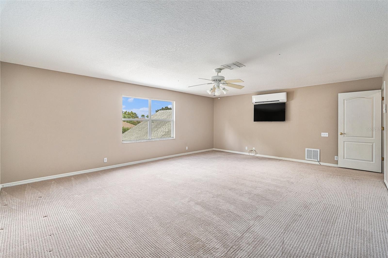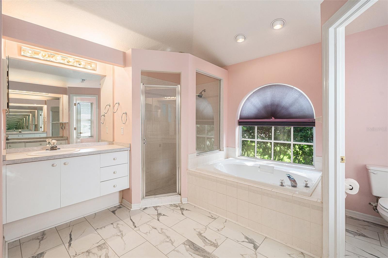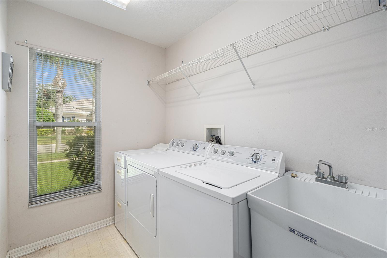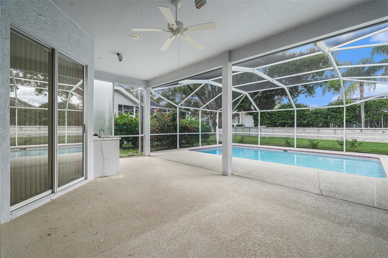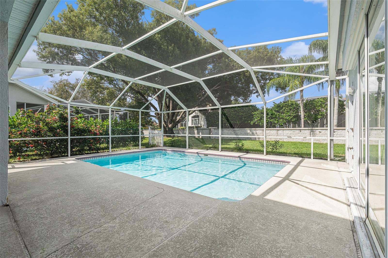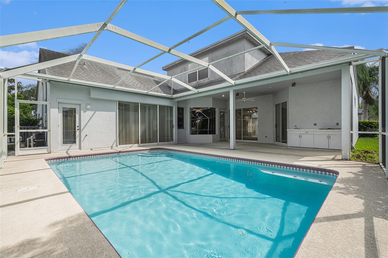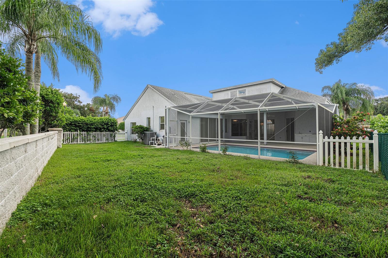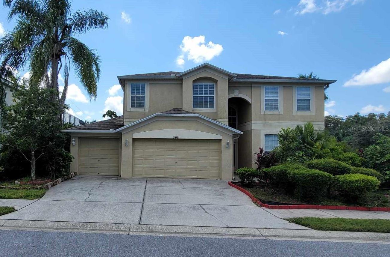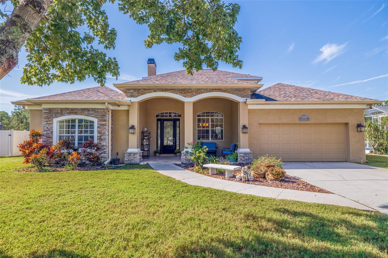- MLS#: TB8310200 ( Residential )
- Street Address: 8929 Cashella Court
- Viewed: 1
- Price: $645,000
- Price sqft: $166
- Waterfront: No
- Year Built: 1996
- Bldg sqft: 3880
- Bedrooms: 4
- Total Baths: 3
- Full Baths: 3
- Garage / Parking Spaces: 3
- Days On Market: 71
- Additional Information
- Geolocation: 28.1744 / -82.6667
- County: PASCO
- City: TRINITY
- Zipcode: 34655
- Subdivision: Villages At Fox Hollow West
- Provided by: MARK SPAIN REAL ESTATE
- Contact: Chris Sakamoto
- 855-299-7653

- DMCA Notice
Nearby Subdivisions
Champions Club
Cielo At Champions Club
Floresta At Champions Club
Fox Wood Ph 01
Fox Wood Ph 05
Fox Wood Ph 5
Heritage Spgs Village 04
Heritage Spgs Village 06
Heritage Spgs Village 07
Heritage Spgs Village 08
Heritage Spgs Village 12
Heritage Spgs Village 14
Heritage Spgs Village 19
Heritage Spgs Village 23
Heritage Spgs Village 24 Vill
Heritage Springs
Heritage Springs Village
Heritage Springs Village 01
Heritage Springs Village 13
Heritage Springs Village 22
Marabella At Champions Club
Mirasol At Champions Club
Thousand Oaks East Ph 02 03
Thousand Oaks East Ph 04
Thousand Oaks Ph 02 03 04 05
Thousand Oaks Ph 25
Thousand Oaks Ph 69
Trinity East Rep
Trinity Oaks
Trinity Oaks Increment M North
Trinity Preserve Ph 1
Trinity Preserve Phase 1
Trinity West
Villages At Fox Hollow Ph 04
Villages At Fox Hollow West
Villagesfox Hollow West
Woodlandslongleaf
Wyndtree Ph 05 Village 08
PRICED AT ONLY: $645,000
Address: 8929 Cashella Court, TRINITY, FL 34655
Would you like to sell your home before you purchase this one?
Description
This beautiful 4 bedroom, 3 bathroom home is situated on a corner lot in a quiet cul de sac. Nearby amenities include Starkey Park, a peaceful preservation area and a top rated golf course in the highly desirable Trinity neighborhood. Offering over 2,500 square feet of living space, this home boasts an open concept layout filled with lots of natural light and modern finishes throughout.
Upon entering, youll be greeted by a spacious formal living and dining area that flows seamlessly into the heart of the home. The updated kitchen is a chef's dream, featuring granite countertops, upgraded appliances, a large center island, and ample cabinet space. The kitchen overlooks the cozy family room, perfect for gatherings and entertaining.
The expansive master suite is your private retreat, complete with a walk in closet and an en suite bathroom that includes dual vanities, a soaking tub, and a separate shower. The additional bedrooms are generously sized and offer plenty of closet space.
Step outside to your backyard oasis, where you'll find a screened in lanai, a sparkling pool, and a poolside kitchenperfect for outdoor dining and entertaining. The property is fully fenced for privacy and offers plenty of outdoor space for relaxation or play.
Additional highlights include a 3 car garage, a dedicated laundry room, and easy access to top rated schools, shopping, dining, and recreational facilities.
Property Location and Similar Properties
Payment Calculator
- Principal & Interest -
- Property Tax $
- Home Insurance $
- HOA Fees $
- Monthly -
Features
Building and Construction
- Covered Spaces: 0.00
- Exterior Features: Lighting, Outdoor Grill, Outdoor Kitchen, Private Mailbox, Sidewalk, Sliding Doors
- Flooring: Carpet, Tile, Vinyl
- Living Area: 2860.00
- Roof: Shingle
Garage and Parking
- Garage Spaces: 3.00
Eco-Communities
- Pool Features: Heated, In Ground
- Water Source: Public
Utilities
- Carport Spaces: 0.00
- Cooling: Central Air
- Heating: Central, Electric
- Pets Allowed: Yes
- Sewer: Public Sewer
- Utilities: Electricity Connected, Sewer Connected, Street Lights, Water Connected
Finance and Tax Information
- Home Owners Association Fee: 91.00
- Net Operating Income: 0.00
- Tax Year: 2023
Other Features
- Appliances: Dishwasher, Dryer, Electric Water Heater, Range, Refrigerator, Washer
- Association Name: Management & Assoc.
- Association Phone: 8134332000
- Country: US
- Interior Features: Built-in Features, Ceiling Fans(s), Eat-in Kitchen, High Ceilings, Living Room/Dining Room Combo, Open Floorplan, Solid Surface Counters, Thermostat, Walk-In Closet(s)
- Legal Description: THE VILLAGES AT FOX HOLLOW-WEST PB 31 PGS 40-59 LOT 60 OR 3489 PG 1177
- Levels: Two
- Area Major: 34655 - New Port Richey/Seven Springs/Trinity
- Occupant Type: Vacant
- Parcel Number: 35-26-16-005.0-000.00-060.0
- Zoning Code: MPUD
Similar Properties

- Anthoney Hamrick, REALTOR ®
- Tropic Shores Realty
- Mobile: 352.345.2102
- findmyflhome@gmail.com


