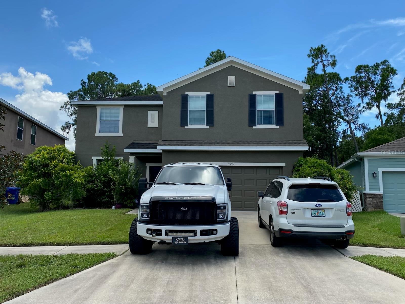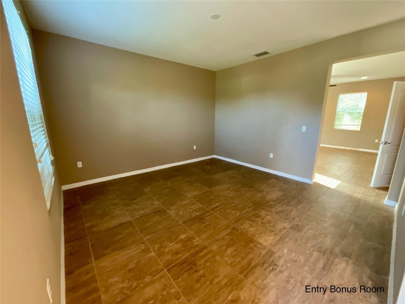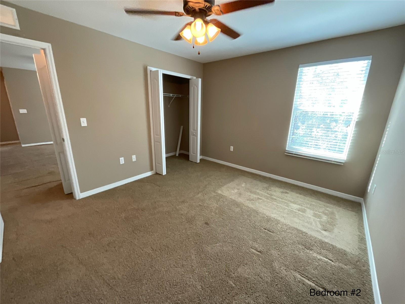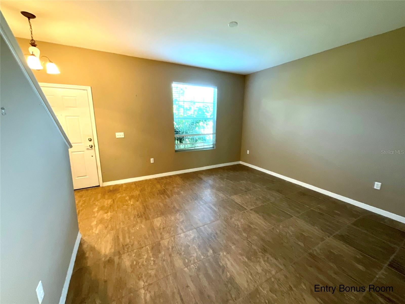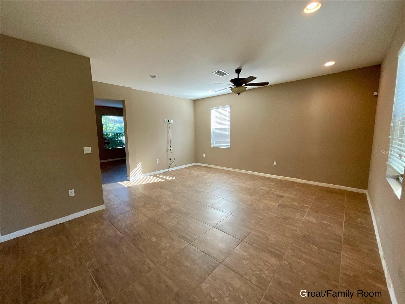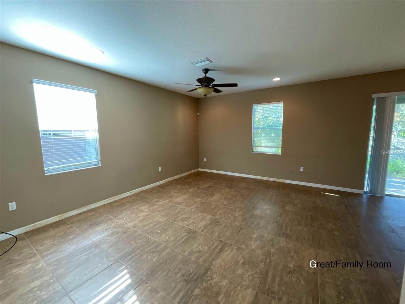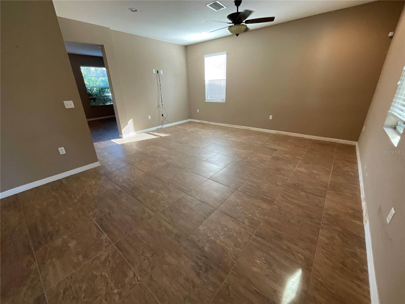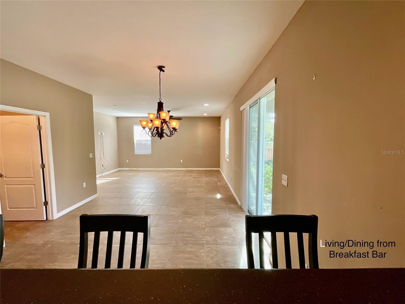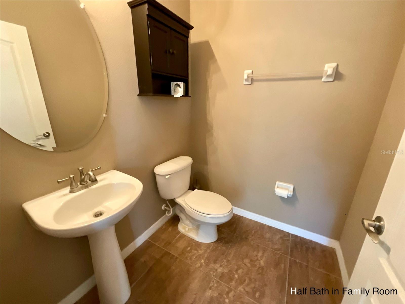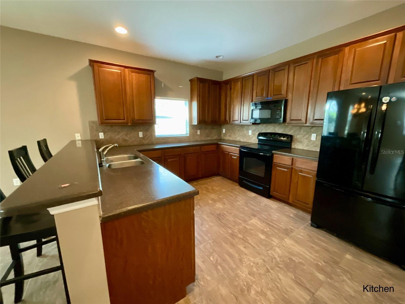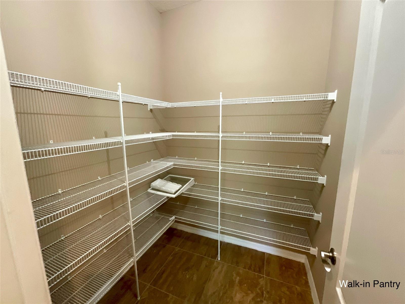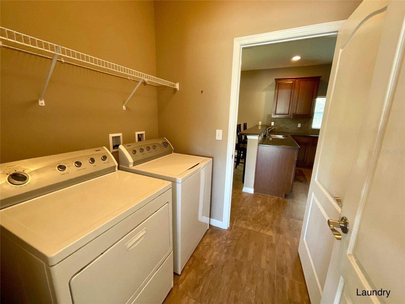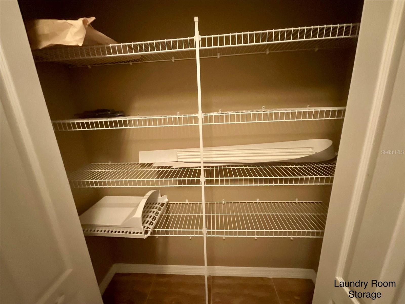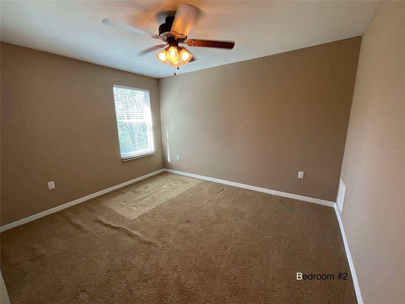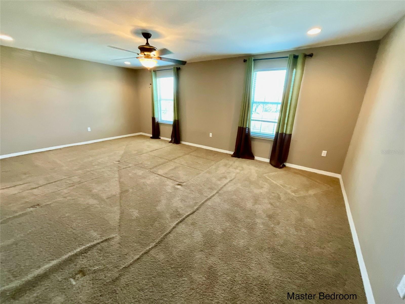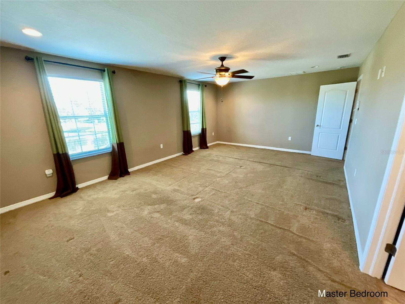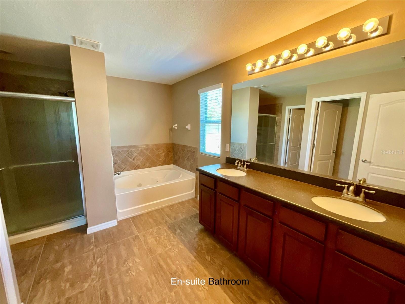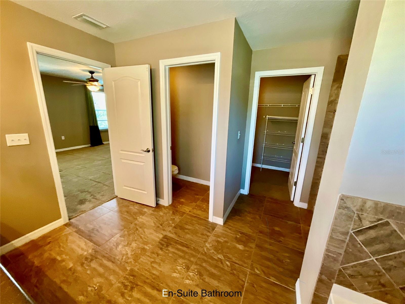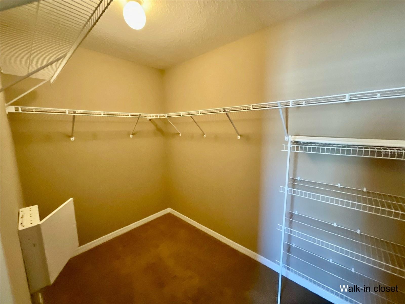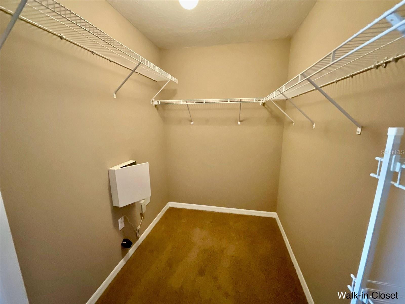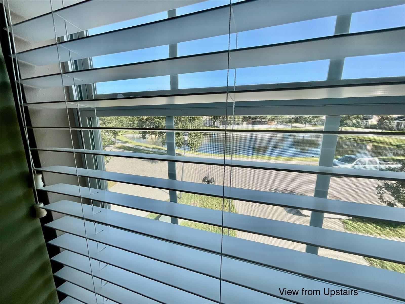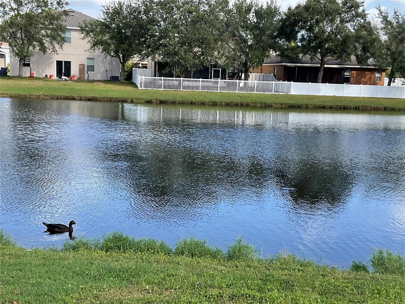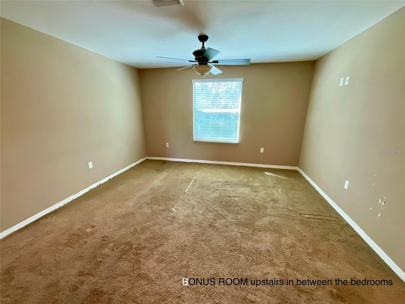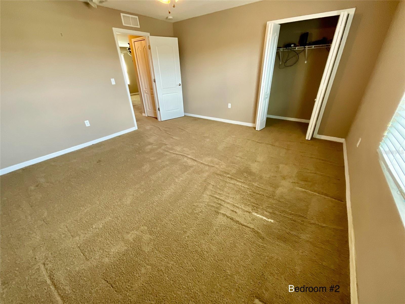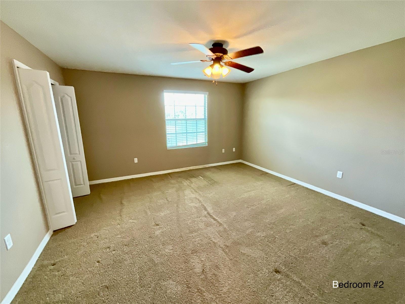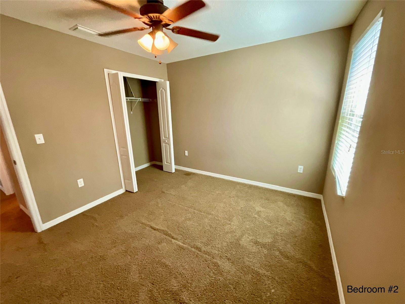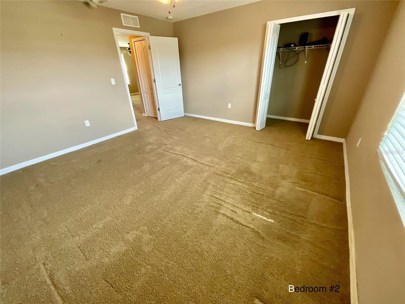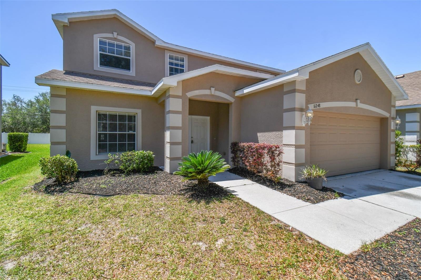- MLS#: TB8315179 ( Residential )
- Street Address: 12217 Swaying Moss Circle
- Viewed: 1
- Price: $389,000
- Price sqft: $122
- Waterfront: No
- Year Built: 2011
- Bldg sqft: 3182
- Bedrooms: 4
- Total Baths: 3
- Full Baths: 2
- 1/2 Baths: 1
- Garage / Parking Spaces: 2
- Days On Market: 51
- Additional Information
- Geolocation: 27.8675 / -82.2911
- County: HILLSBOROUGH
- City: RIVERVIEW
- Zipcode: 33569
- Subdivision: Riverplace Sub
- Elementary School: Boyette Springs HB
- Middle School: Rodgers HB
- High School: Riverview HB
- Provided by: CENTURY 21 RE CHAMPIONS
- Contact: Jolinda Redling
- 727-398-2774

- DMCA Notice
Nearby Subdivisions
Ashley Oaks
Boyette Creek Ph 1
Boyette Creek Ph 2
Boyette Farms
Boyette Fields
Boyette Park Ph 1a 1b 1d
Boyette Park Ph 2c4
Boyette Spgs B
Boyette Spgs Sec A
Boyette Spgs Sec A Un 4
Boyette Spgs Sec B
Boyette Spgs Sec B Un 1
Boyette Spgs Sec B Un 17
Boyette Spgs Sec B Un 18
Creek View
Echo Park
Enclave At Ramble Creek
Estates At Riversedge
Estuary Ph 1 4
Estuary Ph 2
Estuary Ph 5
Fishhawk Ranch West
Hawks Fern
Hawks Fern Ph 2
Hawks Fern Ph 3
Hawks Grove
Lakeside Tr A1
Lakeside Tr A2
Manors At Forest Glen
Not In Hernando
Paddock Oaks
Peninsula At Rhodine Lake
Preserve At Riverview
Ridgewood
Ridgewood West
Rivercrest Lakes
Rivercrest Ph 1a
Rivercrest Ph 1b1
Rivercrest Ph 1b2
Rivercrest Ph 2 Parcel K And P
Rivercrest Ph 2 Prcl N
Rivercrest Ph 2 Prcl O An
Rivercrest Ph 2b22c
Riverglen
Riverglen Riverwatch Gated Se
Riverplace Sub
Rivers Edge
Riversedge
Rivvercrest Lakes
Shadow Run
South Pointe Phase 4
Summerfield Village 1 Tract 29
Unplatted
Zzz Unplatted
PRICED AT ONLY: $389,000
Address: 12217 Swaying Moss Circle, RIVERVIEW, FL 33569
Would you like to sell your home before you purchase this one?
Description
The ultimate Riverview living experience is in this sought after community of Riverplace, with low HOA fees ($600/year) and no CDD.*** Not affected by Hurricanes, No Flood Insurance required! *** This Dr Horton home is a 4 bedroom, 2.5 bath with 2 bonus rooms and offers an affordable lifestyle * Built in 2011, it features an open and airy floor plan * All four bedrooms are conveniently located upstairs for added privacy and has a large BONUS ROOM at the center. At the Entrance you'll be greeted by another multi purpose BONUS ROOM with a storage/coat closet * Next there is the family room, which provides a large open space that seamlessly combines the family room, dining area, a spacious kitchen, HALF BATH, Walk in pantry and Laundry with Storage! The massive master bedroom offers a spacious retreat with a roomy master bath, including double sinks, a jacuzzi tub, a walk in shower, a separate loo and a large walk in closet. For outdoor enthusiasts, the backyard is a private oasis, backing up to a stunning conservation area a nature preserve that is unbuildable, ensuring you will never have any backyard neighbors. Sprinkler system, Alarm system, whole home water purification. Enjoy pond views from the front yard with a backyard facing the conservation area for maximum privacy and serenity.
Property Location and Similar Properties
Payment Calculator
- Principal & Interest -
- Property Tax $
- Home Insurance $
- HOA Fees $
- Monthly -
Features
Building and Construction
- Covered Spaces: 0.00
- Exterior Features: Irrigation System, Lighting, Private Mailbox, Sidewalk, Sliding Doors
- Fencing: Vinyl
- Flooring: Carpet, Ceramic Tile
- Living Area: 2566.00
- Roof: Shingle
Property Information
- Property Condition: Completed
Land Information
- Lot Features: City Limits, In County, Landscaped, Level, Sidewalk
School Information
- High School: Riverview-HB
- Middle School: Rodgers-HB
- School Elementary: Boyette Springs-HB
Garage and Parking
- Garage Spaces: 2.00
- Open Parking Spaces: 0.00
- Parking Features: Ground Level, Oversized
Eco-Communities
- Water Source: Public
Utilities
- Carport Spaces: 0.00
- Cooling: Central Air
- Heating: Central, Electric, Exhaust Fan
- Pets Allowed: Yes
- Sewer: Public Sewer
- Utilities: BB/HS Internet Available, Electricity Connected, Public, Sewer Connected, Street Lights, Water Connected
Finance and Tax Information
- Home Owners Association Fee: 150.00
- Insurance Expense: 0.00
- Net Operating Income: 0.00
- Other Expense: 0.00
- Tax Year: 2023
Other Features
- Appliances: Microwave, Range, Refrigerator
- Association Name: WISE PROPERTY MANAGEMENT/CODY GLASS
- Association Phone: 813-968-5665 X32
- Country: US
- Furnished: Unfurnished
- Interior Features: Ceiling Fans(s), Eat-in Kitchen, Kitchen/Family Room Combo, Living Room/Dining Room Combo, Open Floorplan, PrimaryBedroom Upstairs, Solid Surface Counters, Solid Wood Cabinets, Thermostat, Walk-In Closet(s), Window Treatments
- Legal Description: RIVERPLACE SUBDIVISION LOT 11 BLOCK 3
- Levels: Two
- Area Major: 33569 - Riverview
- Occupant Type: Vacant
- Parcel Number: U-15-30-20-9AH-000003-00011.0
- Possession: Close of Escrow
- Style: Traditional
- View: Water
- Zoning Code: RSC-4
Similar Properties

- Anthoney Hamrick, REALTOR ®
- Tropic Shores Realty
- Mobile: 352.345.2102
- findmyflhome@gmail.com


