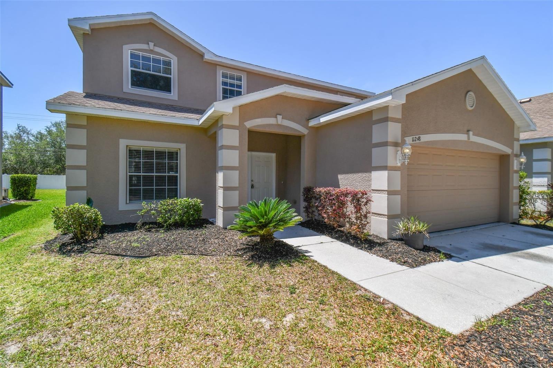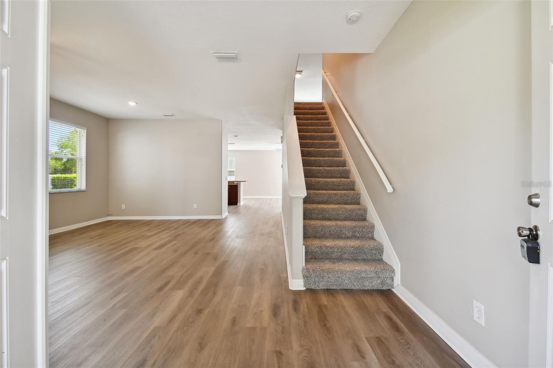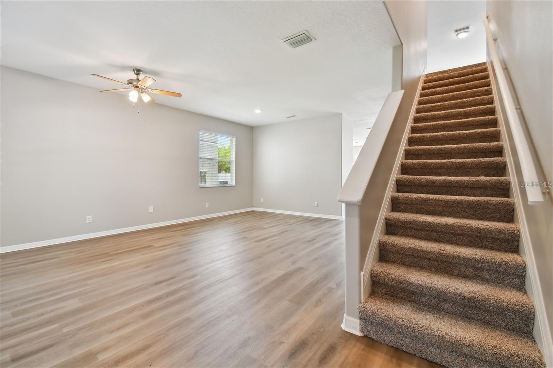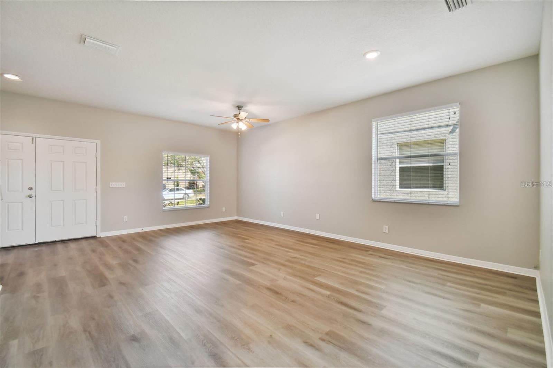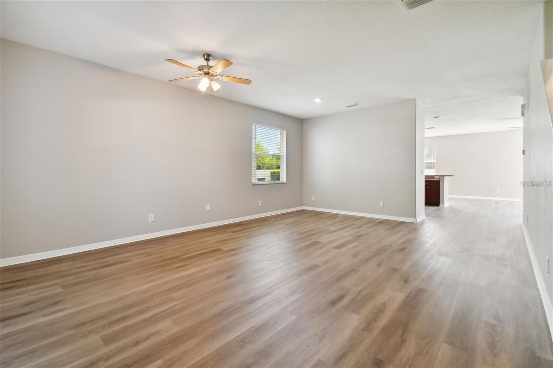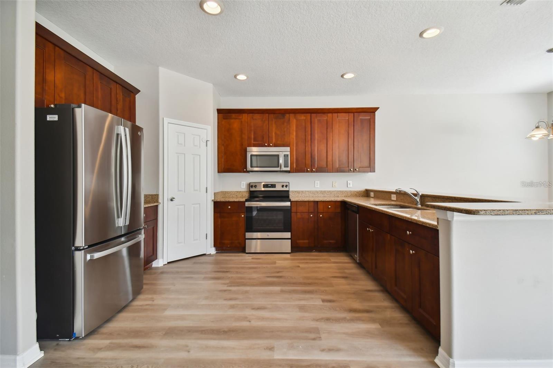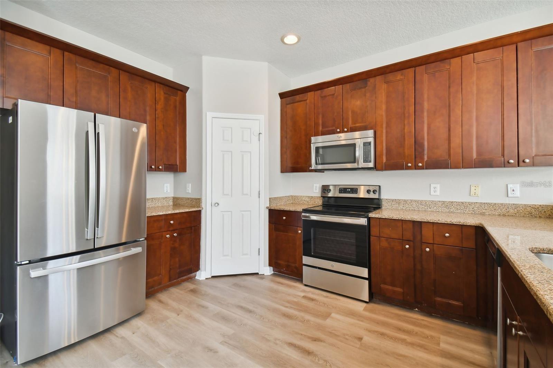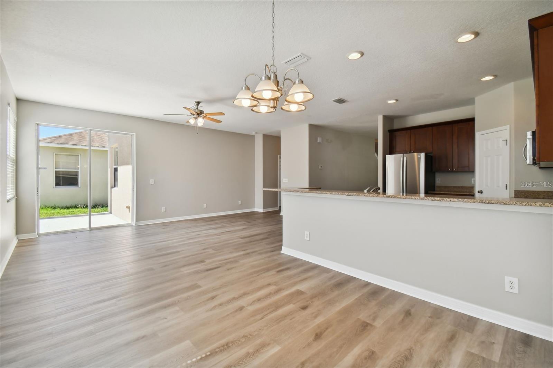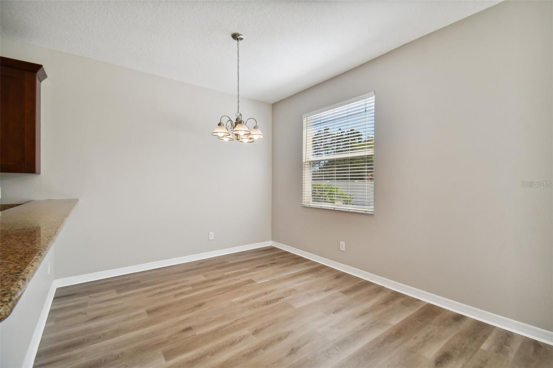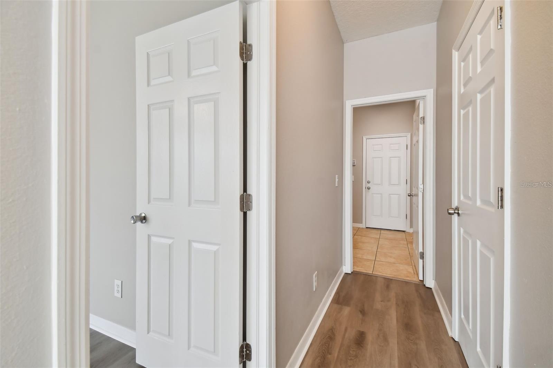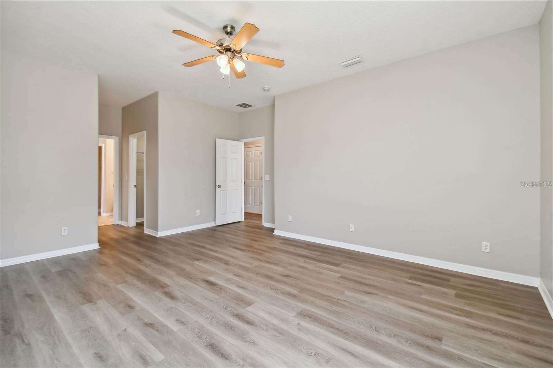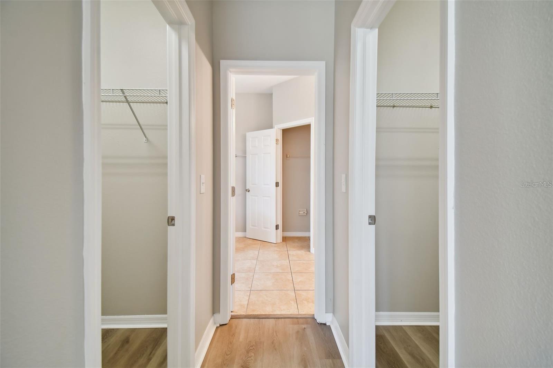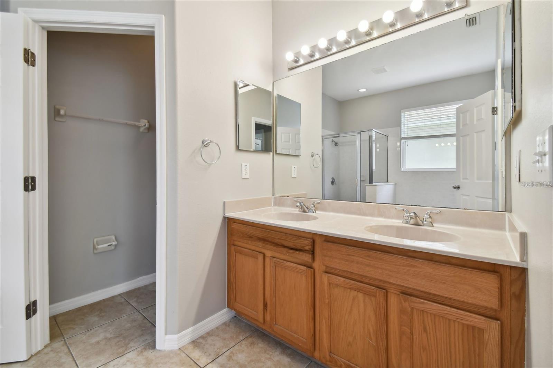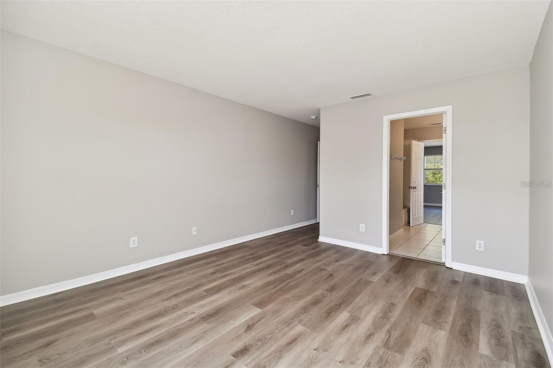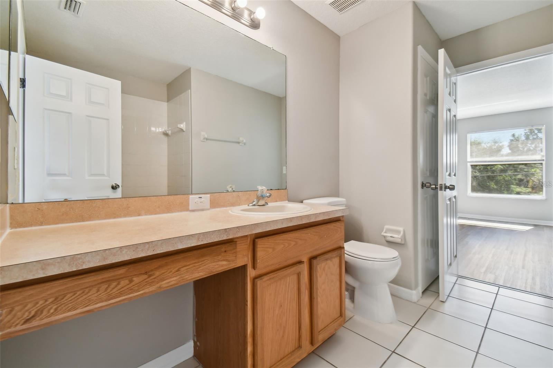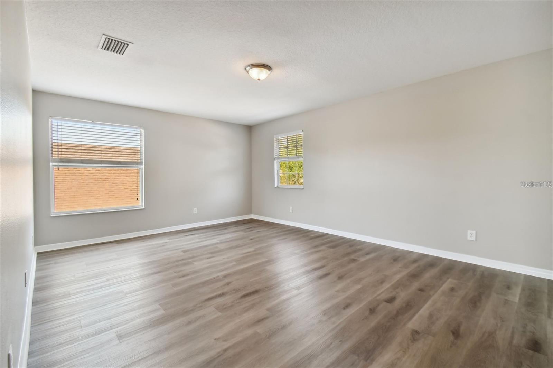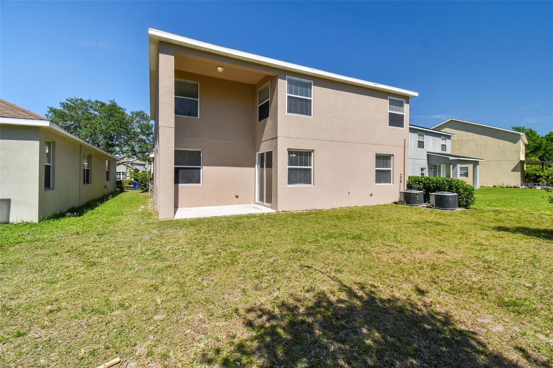- MLS#: TB8324062 ( Residential )
- Street Address: 11248 Creek Haven Drive
- Viewed: 1
- Price: $405,000
- Price sqft: $106
- Waterfront: No
- Year Built: 2005
- Bldg sqft: 3822
- Bedrooms: 5
- Total Baths: 4
- Full Baths: 3
- 1/2 Baths: 1
- Garage / Parking Spaces: 2
- Days On Market: 29
- Additional Information
- Geolocation: 27.8358 / -82.3078
- County: HILLSBOROUGH
- City: RIVERVIEW
- Zipcode: 33569
- Subdivision: Creek View
- Elementary School: Boyette Springs HB
- Middle School: Rodgers HB
- High School: Riverview HB
- Provided by: CARTER COMPANY REALTORS
- Contact: Trish Carter
- 813-661-4700

- DMCA Notice
Nearby Subdivisions
Ashley Oaks
Boyette Creek Ph 1
Boyette Creek Ph 2
Boyette Farms
Boyette Fields
Boyette Park Ph 1a 1b 1d
Boyette Park Ph 2c4
Boyette Spgs B
Boyette Spgs Sec A
Boyette Spgs Sec A Un 4
Boyette Spgs Sec B
Boyette Spgs Sec B Un 1
Boyette Spgs Sec B Un 17
Boyette Spgs Sec B Un 18
Creek View
Echo Park
Enclave At Ramble Creek
Estates At Riversedge
Estuary Ph 1 4
Estuary Ph 2
Estuary Ph 5
Fishhawk Ranch West
Hawks Fern
Hawks Fern Ph 2
Hawks Fern Ph 3
Hawks Grove
Lakeside Tr A1
Lakeside Tr A2
Manors At Forest Glen
Not In Hernando
Paddock Oaks
Peninsula At Rhodine Lake
Preserve At Riverview
Ridgewood
Ridgewood West
Rivercrest Lakes
Rivercrest Ph 1a
Rivercrest Ph 1b1
Rivercrest Ph 1b2
Rivercrest Ph 2 Parcel K And P
Rivercrest Ph 2 Prcl N
Rivercrest Ph 2 Prcl O An
Rivercrest Ph 2b22c
Riverglen
Riverglen Riverwatch Gated Se
Riverplace Sub
Rivers Edge
Riversedge
Rivvercrest Lakes
Shadow Run
South Pointe Phase 4
Summerfield Village 1 Tract 29
Unplatted
Zzz Unplatted
PRICED AT ONLY: $405,000
Address: 11248 Creek Haven Drive, RIVERVIEW, FL 33569
Would you like to sell your home before you purchase this one?
Description
Welcome to Creek View! This 2 story home offers a very flexible floorplan with 5 bedrooms, 3.5 bathrooms, a Bonus room PLUS a 2 car garage. 3256 SF! As soon as you step in the front door, you appreciate the large formal dining room and 22x20 formal living room. The luxury plank vinyl carries through this space as well as the rest of the first floor, creating a continuous flow into the U shaped kitchen with granite counters and 42" upper wood cabinets. A spacious closet pantry, bar top seating and eat in area provides plenty of room for meal prep and for everyone to gather around. Expansive 25x20 family room has plenty of room for a large comfy couch and also has sliding glass door that gives views to the partially fenced backyard with covered patio. The primary suite is located on the first floor and has two walk in closets, double sink & vanity, soaking tub and step in shower. The utility room and 1/2 bathroom are conveniently located downstairs. The second floor has a bonus space perfect for a movie room/office/second family room and 4 secondary bedrooms that share an oversized full bathroom. Creek View is centrally located to Interstate 75 and Crosstown Expressway...creating an easy commute to Sarasota, Tampa International Airport, MacDill AFB or even Orlando. This small, peaceful community is located in Hillsborough, County in the suburb of Riverview. Situated near Tampa Bay and the Alafia River, Creek View offers homeowners large homes with a small town feel, while also providing easy access to MacDill AFB, major interstates, shopping areas and local points of interests. It's good to be home!
Property Location and Similar Properties
Payment Calculator
- Principal & Interest -
- Property Tax $
- Home Insurance $
- HOA Fees $
- Monthly -
Features
Building and Construction
- Covered Spaces: 0.00
- Exterior Features: Sidewalk, Sliding Doors
- Fencing: Vinyl
- Flooring: Tile, Vinyl, Wood
- Living Area: 3256.00
- Roof: Shingle
Land Information
- Lot Features: City Limits, Sidewalk, Paved
School Information
- High School: Riverview-HB
- Middle School: Rodgers-HB
- School Elementary: Boyette Springs-HB
Garage and Parking
- Garage Spaces: 2.00
- Parking Features: Driveway
Eco-Communities
- Water Source: Public
Utilities
- Carport Spaces: 0.00
- Cooling: Central Air
- Heating: Central
- Pets Allowed: Yes
- Sewer: Public Sewer
- Utilities: BB/HS Internet Available, Cable Available, Electricity Available, Phone Available, Public, Sewer Available, Water Available
Finance and Tax Information
- Home Owners Association Fee: 65.00
- Net Operating Income: 0.00
- Tax Year: 2023
Other Features
- Appliances: None
- Association Name: Creekview HOA/The Trowbridge Company
- Association Phone: 813-672-7485
- Country: US
- Interior Features: Ceiling Fans(s), Eat-in Kitchen, Kitchen/Family Room Combo, Primary Bedroom Main Floor, Solid Surface Counters, Thermostat, Walk-In Closet(s)
- Legal Description: CREEK VIEW LOT 63
- Levels: Two
- Area Major: 33569 - Riverview
- Occupant Type: Vacant
- Parcel Number: U-28-30-20-77F-000000-00063.0
- Zoning Code: PD

- Anthoney Hamrick, REALTOR ®
- Tropic Shores Realty
- Mobile: 352.345.2102
- findmyflhome@gmail.com


