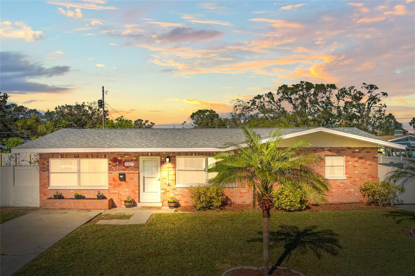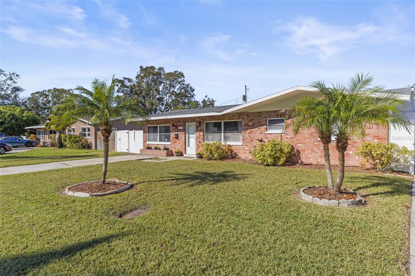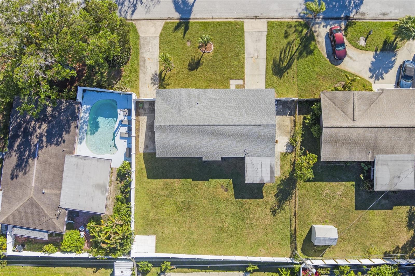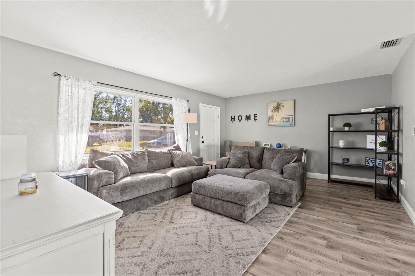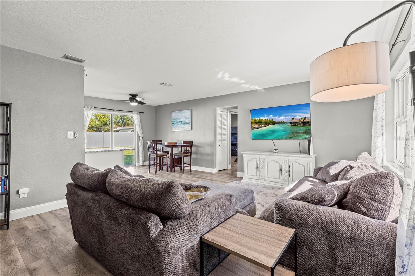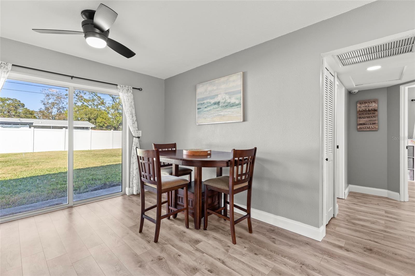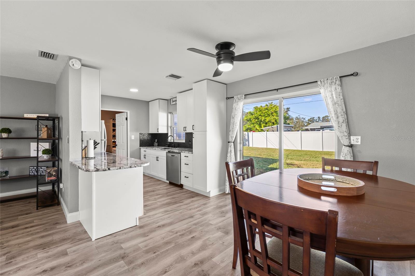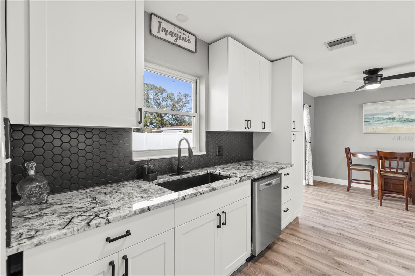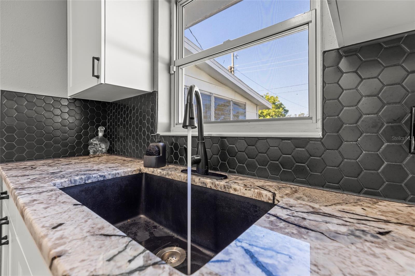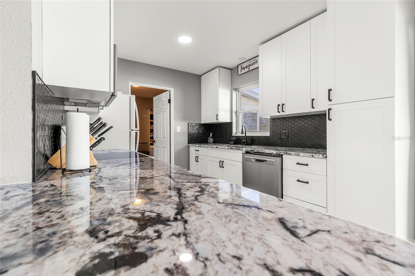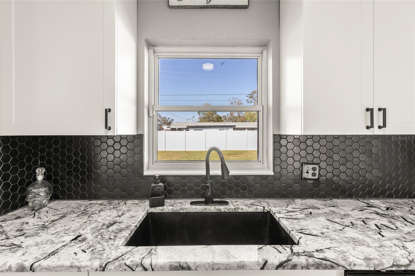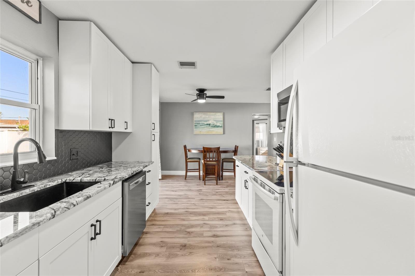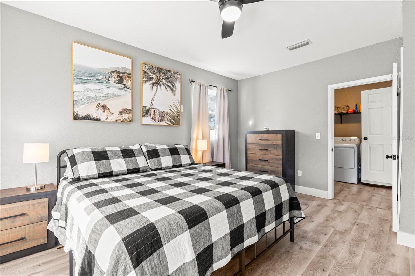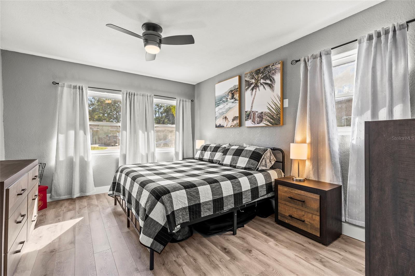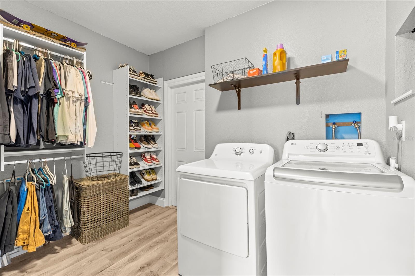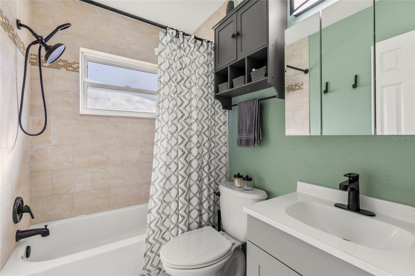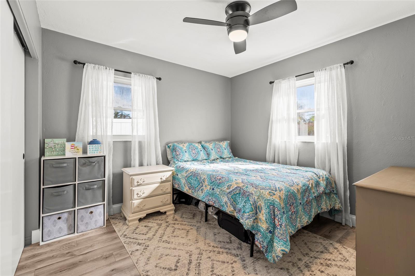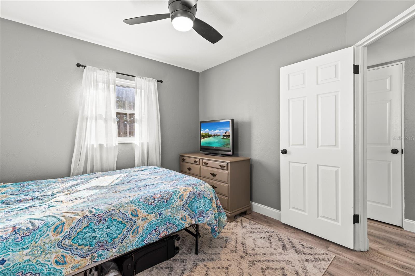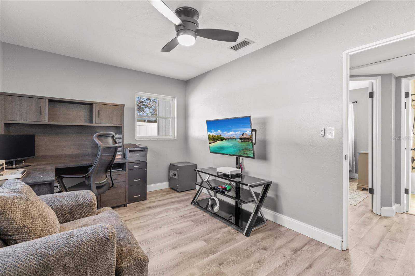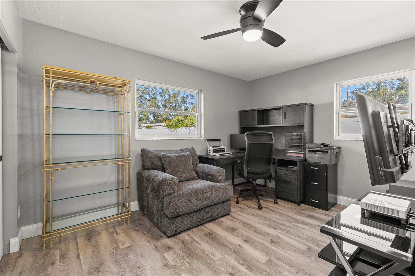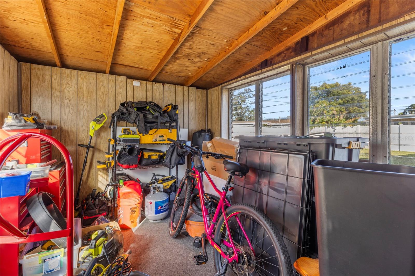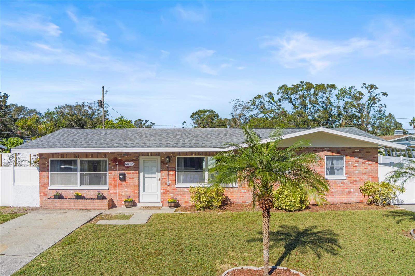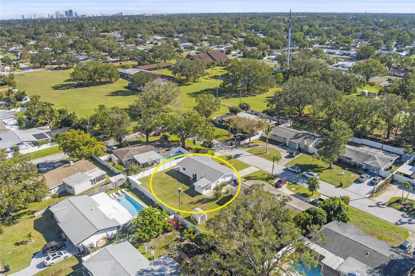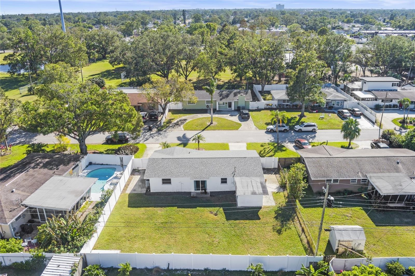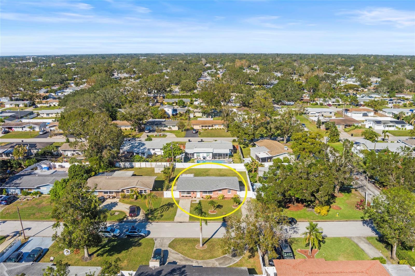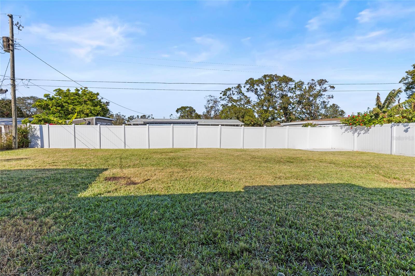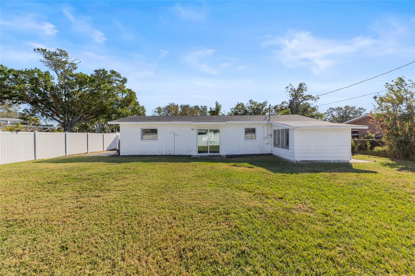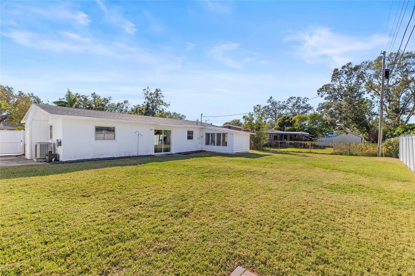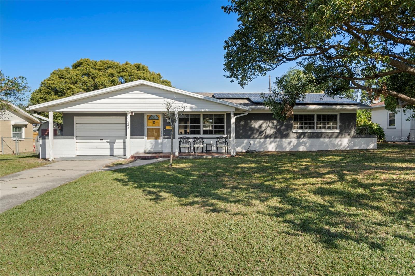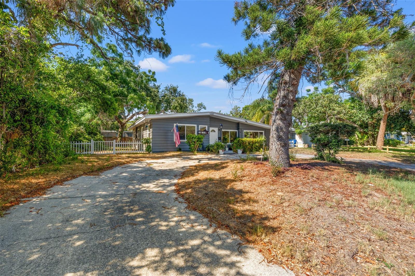- MLS#: A4631245 ( Residential )
- Street Address: 5517 24th Avenue N
- Viewed: 4
- Price: $440,000
- Price sqft: $337
- Waterfront: No
- Year Built: 1959
- Bldg sqft: 1306
- Bedrooms: 3
- Total Baths: 1
- Full Baths: 1
- Days On Market: 17
- Additional Information
- Geolocation: 27.7935 / -82.7087
- County: PINELLAS
- City: SAINT PETERSBURG
- Zipcode: 33710
- Subdivision: Westgate Heights South
- Provided by: DALTON WADE INC
- Contact: Pamela Williams, PLLC
- 888-668-8283

- DMCA Notice
Nearby Subdivisions
09738
Boardman Goetz Of Davista
Brentwood Heights 2nd Add
Brentwood Heights 3rd Add
Broadmoor Sub
Colonial Parks Sub
Country Club Homes Rep
Crestmont
Crossroads Estates 2nd Add
Davista
Davista Rev Map Of
Disston Hills Sec A B
Disston Manor Rep
Eagle Crest
Eagle Manor 1st Add
Garden Manor Sec 1 Add
Garden Manor Sec 3
Glenwood
Glenwood Blk 5 Lot 4
Golf Course Jungle Sub Rev Ma
Harveys Add To Oak Ridge
Holiday Park 2nd Add
Holiday Park 3rd Add
Holiday Park 5th Add
Jungle Country Club 2nd Add
Jungle Country Club 4th Add
Jungle Country Club Add Tr 1 R
Jungle Terrace Sec A
Jungle Terrace Sec B
Kendale Park Blk 5 Add
Kendale Park Tr B Rep
Martin Manor Sub
Miles Pines
Oak Ridge 2
Oak Ridge 3
Oak Ridge Estates
Oak Ridge Estates Rep Of Blk 2
Oak Ridge Estates Rep Of Blk 3
Oak Ridge No. 2
Rose Garden
Sheryl Manor
Stonemont Sub Rev
Teresa Gardens
Teresa Gardens 1st Add
Tyrone
Tyrone Gardens Sec 2
Union Heights
Variety Village Rep
West Gate Rep
Westgate Heights North
Westgate Heights South
Westgate Manor 1st Add
Whites Lake
Whites Lake 2nd Add
Woods R A Rep
PRICED AT ONLY: $440,000
Address: 5517 24th Avenue N, SAINT PETERSBURG, FL 33710
Would you like to sell your home before you purchase this one?
Description
Here is your opportunity to own a newly updated Florida ranch style block home located in the Westgate Heights neighborhood in beautiful St. Petersburg, FL. As soon as you enter the front door, the wide open layout welcomes you into the home which is light and bright with a split plan layout. This home boasts a freshly painted interior that features gorgeous 24 hour 10mm waterproof laminate flooring throughout the home. Recent updates to the kitchen include a sparking new granite countertop, brand new shaker cabinets with stylish hardware and a modern backsplash. The bathroom has been updated with a new vanity and all new fixtures. The home has plenty of other interior upgrades such as all new doors and hardware, new ceiling fans and new trim and baseboards throughout. Other features of the home include a new roof in 2018, new plumbing to the main city sewer line in 2019, an indoor laundry room, and a fenced yard. This home has an extra bonus for overflow parking with two separate driveways in the front of the home with additional concrete pads in the backyard on both the east and west side allowing for additional parking of cars and other toys. The fully fenced backyard is oversized and is a blank canvas for your imagination to run wild. The home is centrally located in one of the most desirable areas in St Petersburg. It is close to parks, schools, shopping centers, a short drive to the world famous local beaches, Tampa International Airport, Clearwater Airport, and the vibrant exciting downtown St. Pete area.
Property Location and Similar Properties
Payment Calculator
- Principal & Interest -
- Property Tax $
- Home Insurance $
- HOA Fees $
- Monthly -
Features
Building and Construction
- Covered Spaces: 0.00
- Exterior Features: Private Mailbox
- Flooring: Laminate
- Living Area: 1176.00
- Roof: Shingle
Garage and Parking
- Garage Spaces: 0.00
Eco-Communities
- Water Source: Public
Utilities
- Carport Spaces: 0.00
- Cooling: Central Air
- Heating: Central
- Pets Allowed: Cats OK, Dogs OK
- Sewer: Public Sewer
- Utilities: Cable Connected, Electricity Connected, Sewer Connected, Water Connected
Finance and Tax Information
- Home Owners Association Fee: 0.00
- Net Operating Income: 0.00
- Tax Year: 2023
Other Features
- Appliances: Dishwasher, Microwave, Range, Refrigerator
- Country: US
- Interior Features: Ceiling Fans(s), Living Room/Dining Room Combo, Primary Bedroom Main Floor, Stone Counters
- Legal Description: WESTGATE HEIGHTS SOUTH LOT 30
- Levels: One
- Area Major: 33710 - St Pete/Crossroads
- Occupant Type: Owner
- Parcel Number: 09-31-16-96354-000-0300
- Possession: Close of Escrow
Similar Properties

- Anthoney Hamrick, REALTOR ®
- Tropic Shores Realty
- Mobile: 352.345.2102
- findmyflhome@gmail.com


