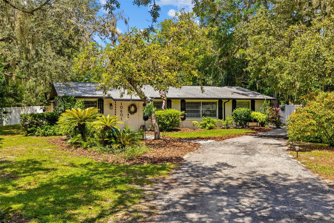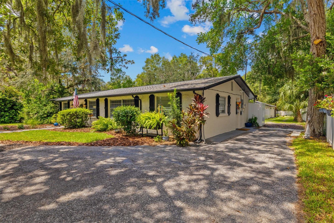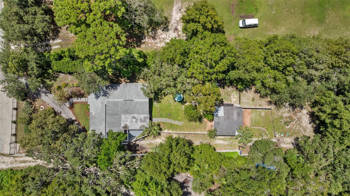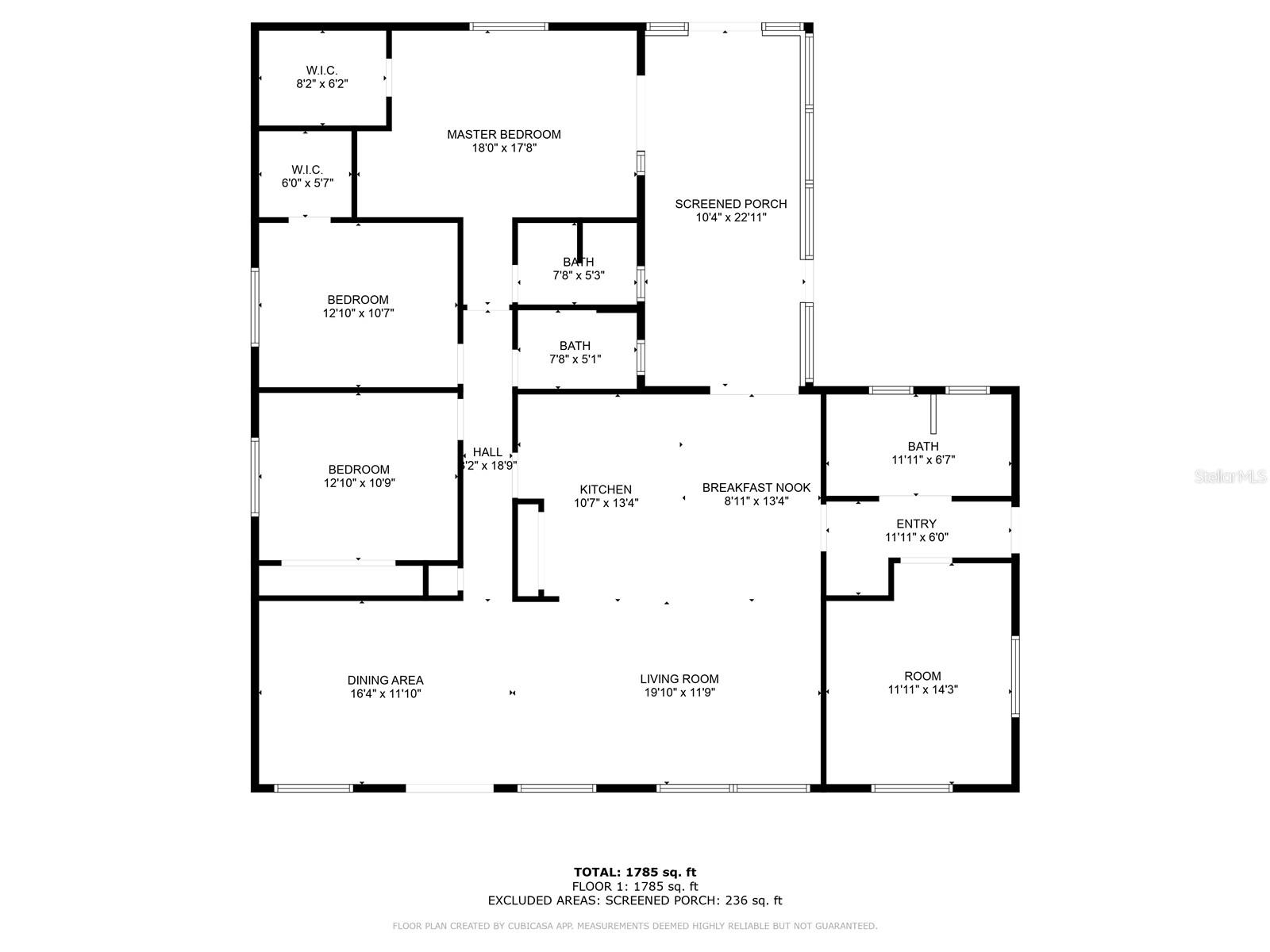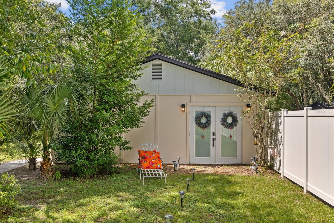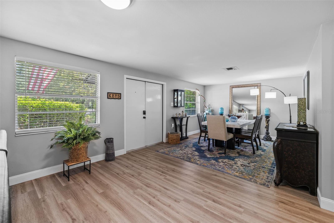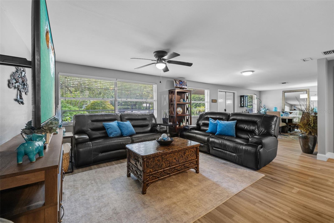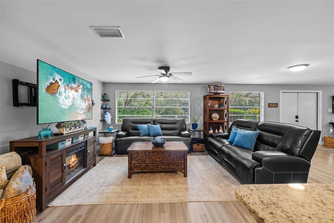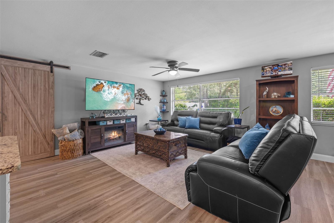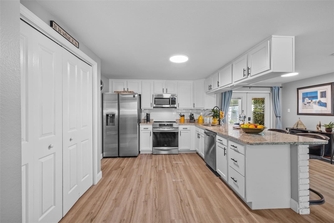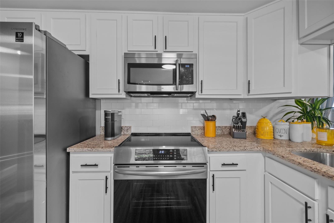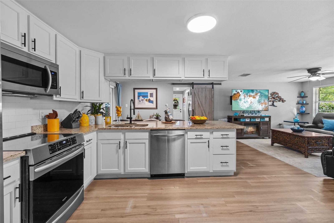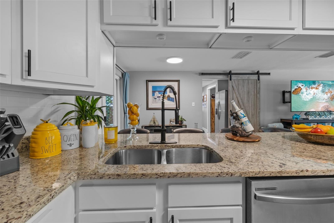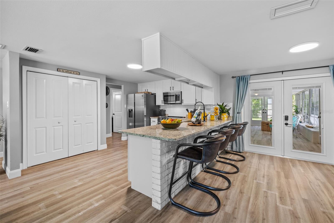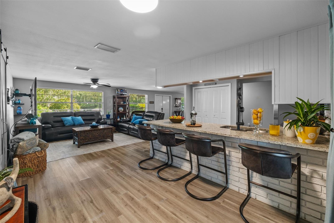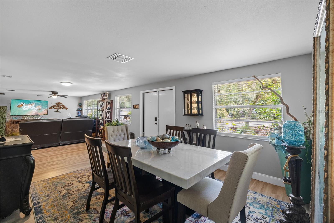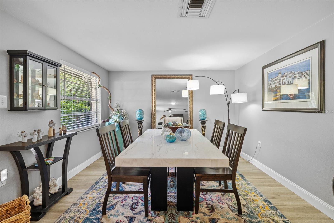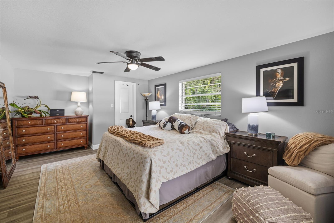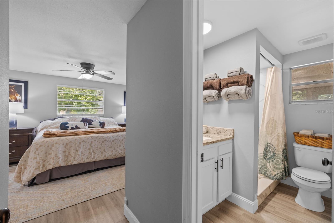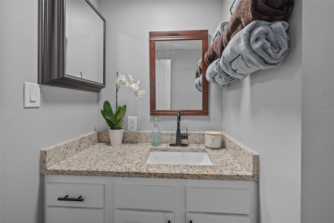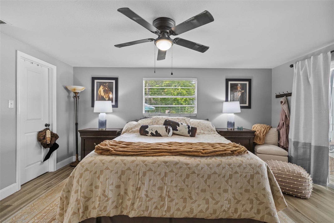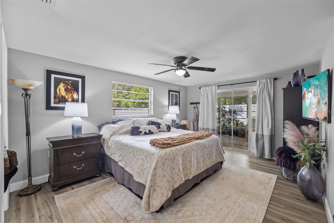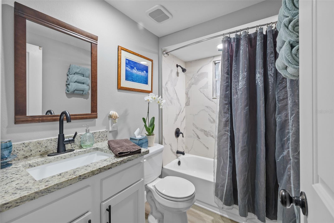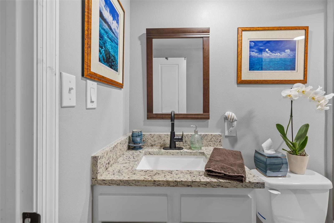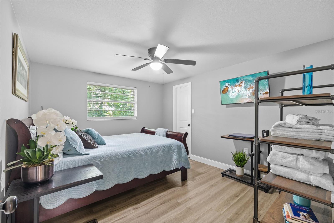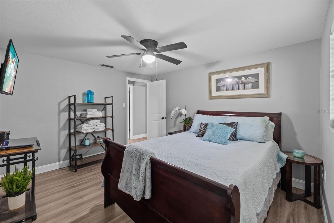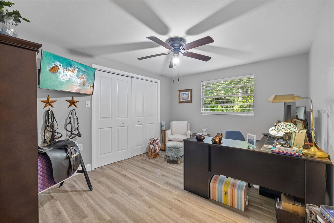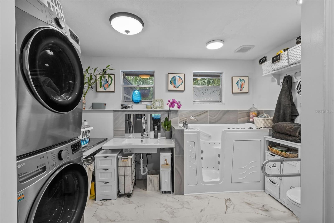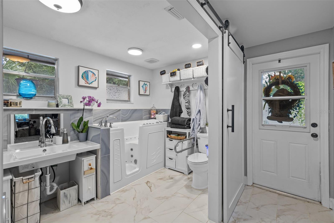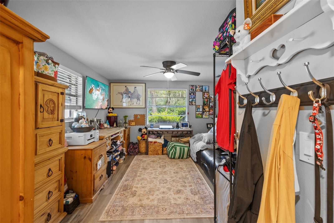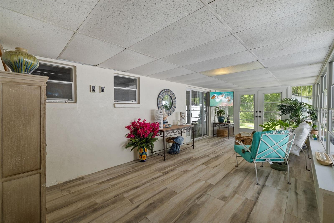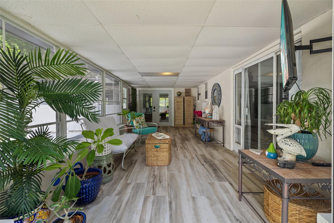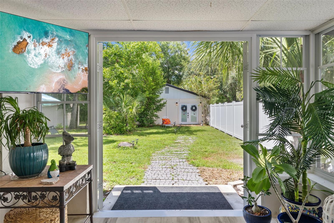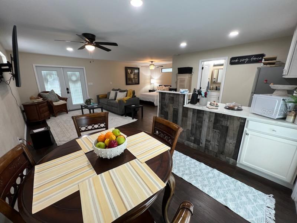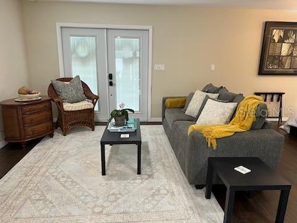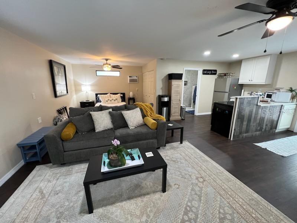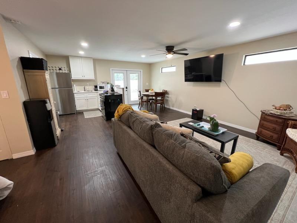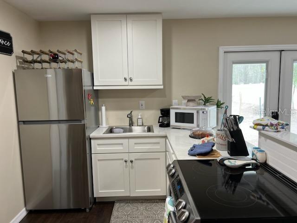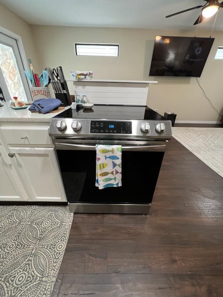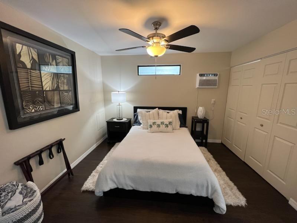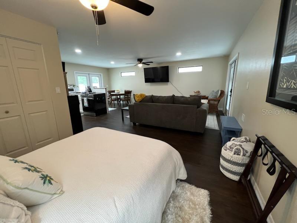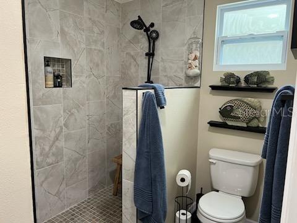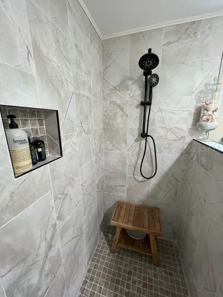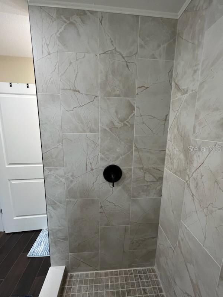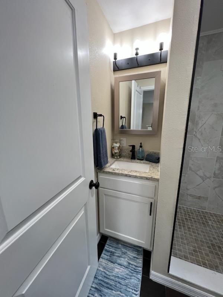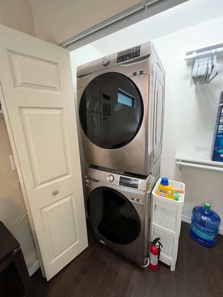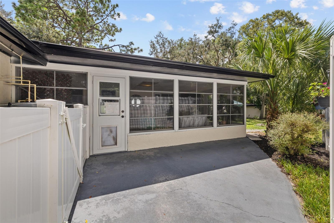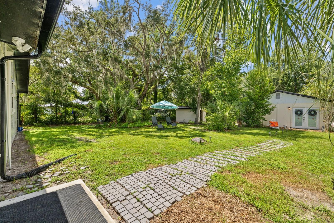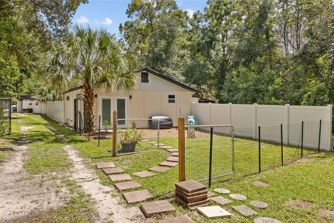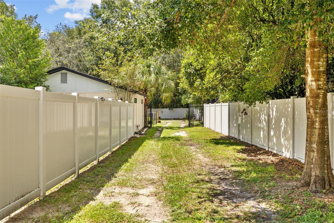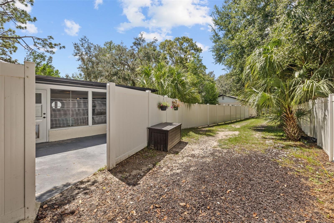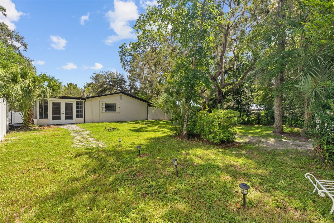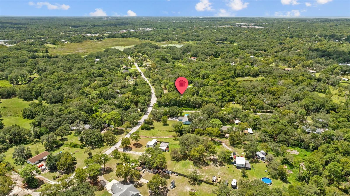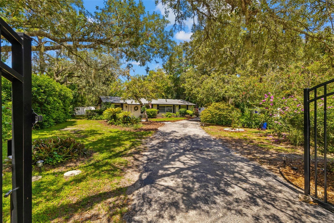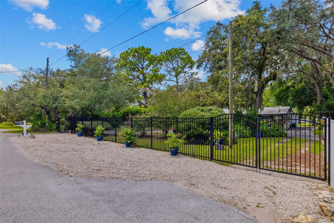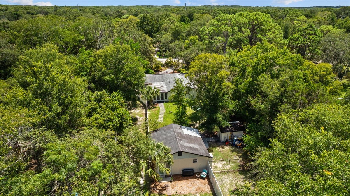- MLS#: T3552592 ( Residential )
- Street Address: 10601 Kim Lane
- Viewed: 8
- Price: $439,000
- Price sqft: $147
- Waterfront: No
- Year Built: 1973
- Bldg sqft: 2980
- Bedrooms: 5
- Total Baths: 4
- Full Baths: 4
- Days On Market: 113
- Additional Information
- Geolocation: 28.3415 / -82.6402
- County: PASCO
- City: HUDSON
- Zipcode: 34669
- Subdivision: Lakewood Acres
- Elementary School: Moon Lake PO
- Middle School: Hudson Middle PO
- High School: Fivay High PO
- Provided by: KELLER WILLIAMS TAMPA PROP.
- Contact: Jennifer Carcamo
- 813-264-7754

- DMCA Notice
Nearby Subdivisions
Fairway Villas At Meadow Oaks
Fairway Villasmdw Oaks
Greenside Village
Highlands
Lakeside Ph 1a 2a 05
Lakeside Ph 1b 2b
Lakeside Ph 3
Lakeside Ph 4
Lakewood Acres
Meadow Oaks
Not In Hernando
Not On List
Palm Wind
Parkwood Acres
Pine Ridge
Preserve At Fairway Oaks
Reserve At Meadow Oaks
Shadow Lakes
Shadow Lakes Estates
Shadow Ridge
Shadow Run
Sugar Creek
The Preserve At Fairway Oaks
Verandahs
PRICED AT ONLY: $439,000
Address: 10601 Kim Lane, HUDSON, FL 34669
Would you like to sell your home before you purchase this one?
Description
Back on the market with new wood look plank tile (12x70) flooring in main house! Seize this rare opportunity to own a half acre property (. 59 acres), no hoa with a fully renovated single family home and a guest house seperate detached and income producing. The main house boasts 1948 square feet, 4 bedroooms and 3 bathrooms. The guest house offers a total of 576 square feet, a full kitchen, bathroom with oversized walk in shower, open living and bedroom space with a studio feel. There are endless opportunities. It could be the perfect in law suite, income earner (currently there are month to month tenants in place), guest house, home office, mancave, or studio. At the main house, as you enter through the front door, the heart of the home exudes openness with the living room, dining room and kitchen. Gatherings have never been easier with this layout. The kitchen offers solid wood cabinets, granite countertops, stainless steel appliances, large pantry and a spacious eat in area with bar height seating. Down the hallway, youll be drawn to the primary bedroom and ensuite bathroom. Youll be captivated by the spa like feel of the beautiful tile and walk in shower. The additional bedrooms are spacious, and both are well appointed with easy access to the hall bathroom. On the opposite side of the main house is the 4th bedroom or flex room with ensuite bathroom. This wing of the home is separated by a sliding barn door and has wheelchair accessible features such as lower vanity sink, grab bars by the toilet and a walk in tub. There is also a separate side door entrance to this space. Back into the kitchen area and through the french doors youll find a spacious florida room. This area is flooded with natural light and views of the outdoors. It also leads you to the detached guest house. The guest house has its own driveway and entrance for privacy and separation if thats your desire, yet it is just steps away from the main house. With this rural property, location is everything with close proximity to the suncoast parkway, easy access to the tampa international airport as well as nearby shopping and restaurants. Schedule your showing today! Updates include: roof (2018), exterior paint (2023), electrical panel (2022), water heater (2022), new white vinyl and black aluminum fencing (2022), septic system for guest house (2023) guest house (2023). **watch virtual walk through in the link. **
Property Location and Similar Properties
Payment Calculator
- Principal & Interest -
- Property Tax $
- Home Insurance $
- HOA Fees $
- Monthly -
Features
Building and Construction
- Covered Spaces: 0.00
- Exterior Features: French Doors, Rain Gutters, Sliding Doors
- Flooring: Luxury Vinyl, Tile
- Living Area: 1948.00
- Other Structures: Guest House
- Roof: Shingle
School Information
- High School: Fivay High-PO
- Middle School: Hudson Middle-PO
- School Elementary: Moon Lake-PO
Garage and Parking
- Garage Spaces: 0.00
- Open Parking Spaces: 0.00
Eco-Communities
- Water Source: Well
Utilities
- Carport Spaces: 0.00
- Cooling: Central Air, Mini-Split Unit(s), Wall/Window Unit(s)
- Heating: Central
- Sewer: Septic Tank
- Utilities: BB/HS Internet Available, Electricity Connected
Finance and Tax Information
- Home Owners Association Fee: 0.00
- Insurance Expense: 0.00
- Net Operating Income: 0.00
- Other Expense: 0.00
- Tax Year: 2023
Other Features
- Accessibility Features: Accessible Bedroom, Grip-Accessible Features
- Appliances: Dishwasher, Disposal, Dryer, Electric Water Heater, Microwave, Range, Refrigerator, Washer
- Country: US
- Interior Features: Accessibility Features, Ceiling Fans(s), Eat-in Kitchen, Kitchen/Family Room Combo, Living Room/Dining Room Combo, Primary Bedroom Main Floor, Solid Surface Counters, Walk-In Closet(s), Window Treatments
- Legal Description: LAKEWOOD ACRES UNIT 5 UNREC PLAT POR TRACT 390 DESC AS COM NE CORNER OF SEC 6 TH S00DEG 21'38"W 1089.0 FT TH N89DEG 25'48"W 2489.68 FT TH S00DEG 43'47"W 400.0 FT TH S45DEG58' 00"E 197.24 FT FOR POB TH S45DEG58'00"E 300.0 FT TO CM ON R/W OF KIM LANE T H ELY ALG CURVE RAD 1125.0 FT ALG ARC 85.0 FT TH N45DEG58'00"W 300.0 FT TH S47DEG40'34"W 85.0 FT TO POB
- Levels: One
- Area Major: 34669 - Hudson/Port Richey
- Occupant Type: Owner
- Parcel Number: 17-25-06-002.0-000.00-390.1
- Possession: Close of Escrow
- Zoning Code: AR

- Anthoney Hamrick, REALTOR ®
- Tropic Shores Realty
- Mobile: 352.345.2102
- findmyflhome@gmail.com


