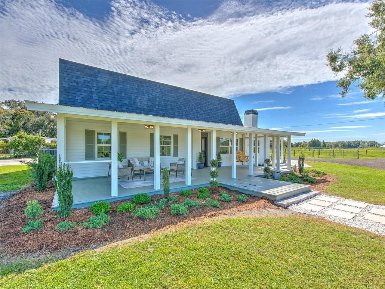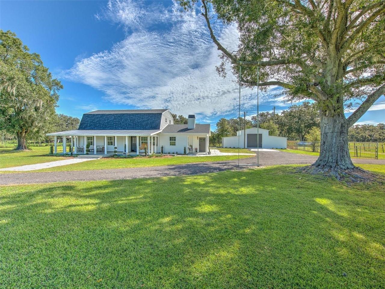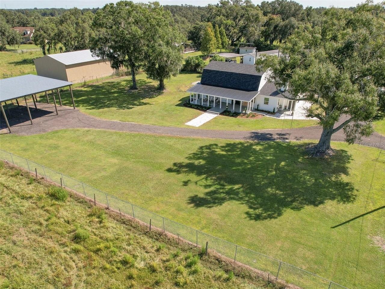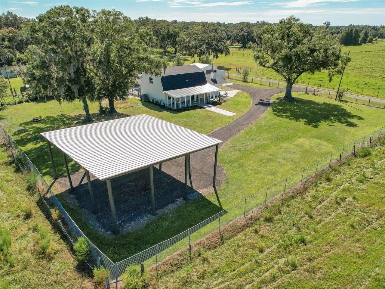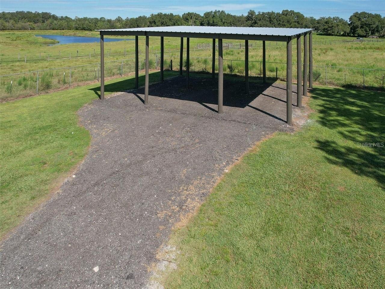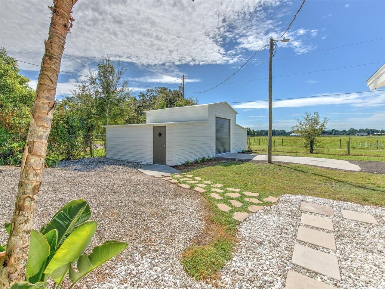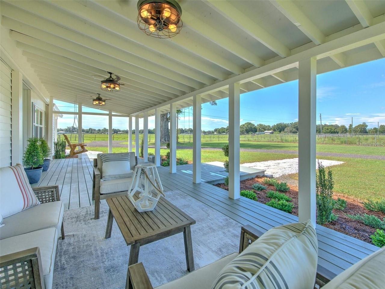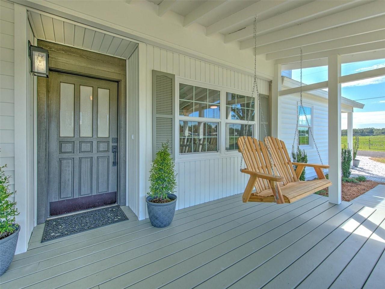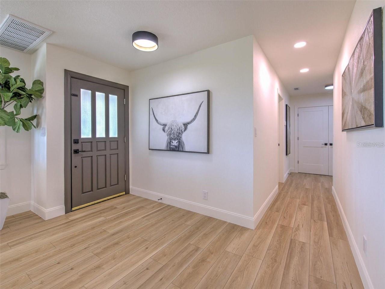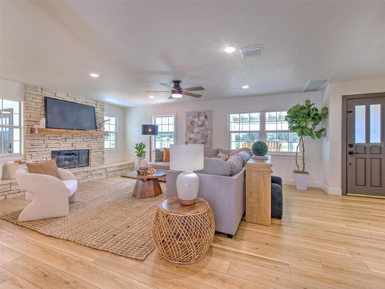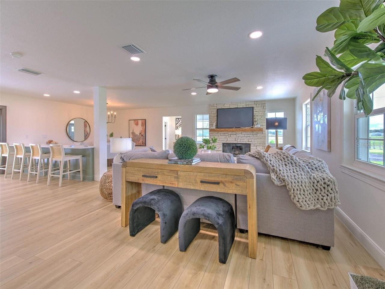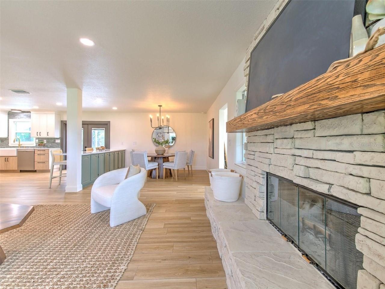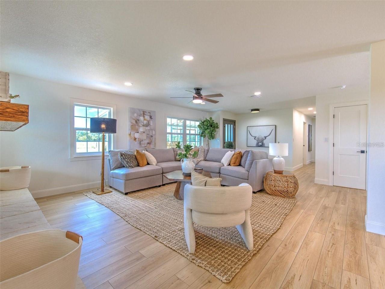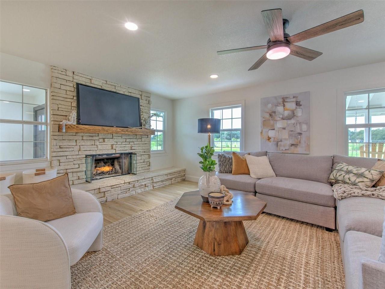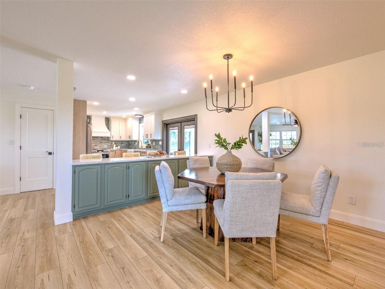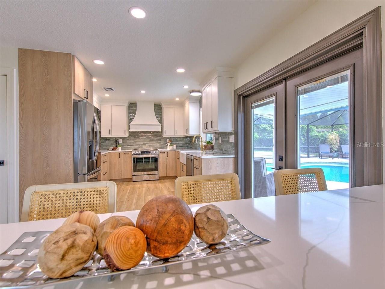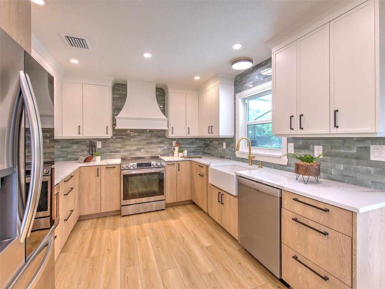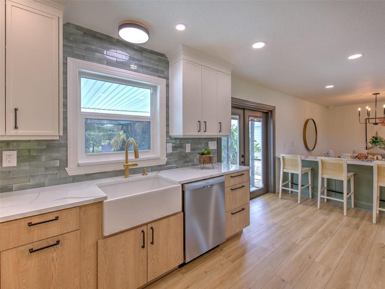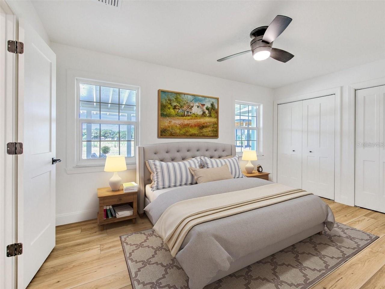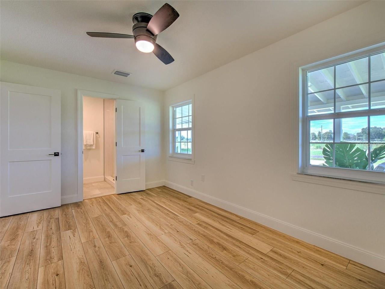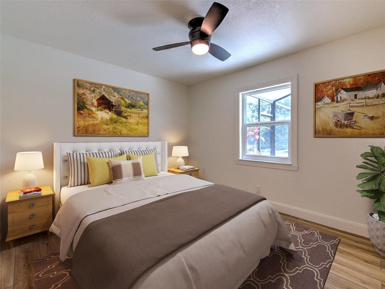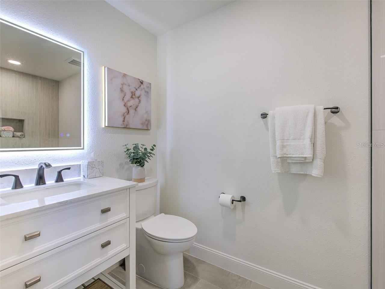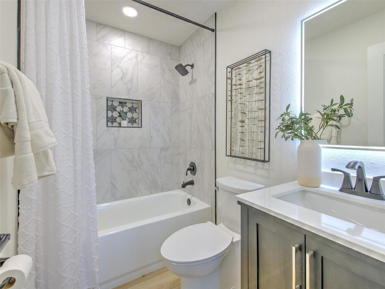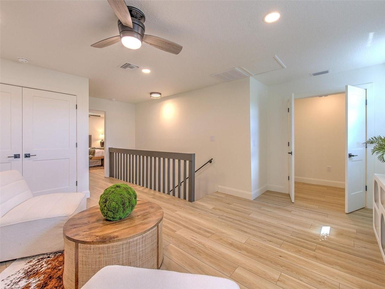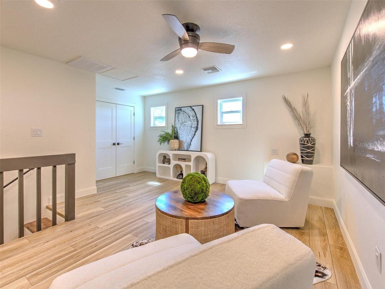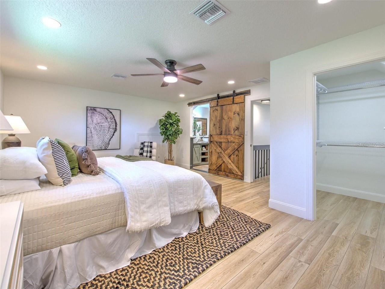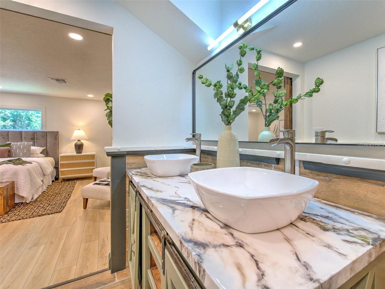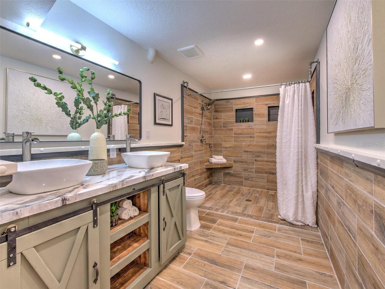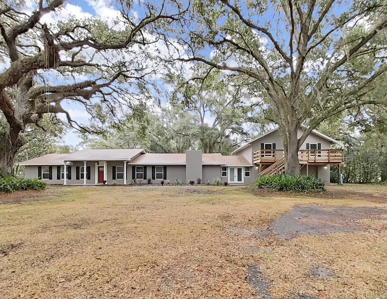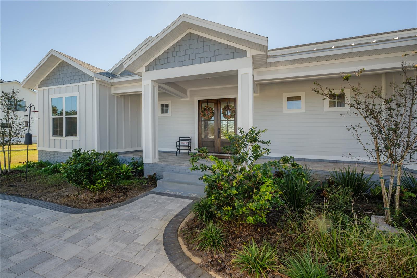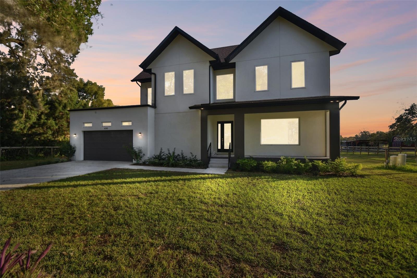- MLS#: T3552501 ( Residential )
- Street Address: 4608 Holbrook Road
- Viewed: 2
- Price: $785,000
- Price sqft: $288
- Waterfront: No
- Year Built: 1979
- Bldg sqft: 2729
- Bedrooms: 3
- Total Baths: 3
- Full Baths: 3
- Garage / Parking Spaces: 3
- Days On Market: 103
- Additional Information
- Geolocation: 28.0668 / -82.1718
- County: HILLSBOROUGH
- City: PLANT CITY
- Zipcode: 33565
- Subdivision: Unplatted
- Elementary School: Cork HB
- Middle School: Tomlin HB
- High School: Strawberry Crest High School
- Provided by: REALNET FLORIDA REAL ESTATE
- Contact: Santiago Romero
- 813-288-8000

- DMCA Notice
Nearby Subdivisions
9l9 A C Willis Subdivision
Cannen Oaks
Cypress Reserve Ph 1
Farm At Varrea
Hallman Estates
Hartline Acres
Martins Acres
N. Park Isle
North Park Isle
North Park Isle Ph 1a
North Park Isle Ph 1b 1c 1d
North Park Isle Phases 1b 1c A
Old Fashioned Acres
Park East
Teston Place
Unplatted
Varrea Ph 1
Zzzunplatted
PRICED AT ONLY: $785,000
Address: 4608 Holbrook Road, PLANT CITY, FL 33565
Would you like to sell your home before you purchase this one?
Description
One or more photo(s) has been virtually staged. One or more photos have been virtually staged. This beautifully designed 2,327 sqft cottage in Plant City blends elegance with cozy charm. Situated on over an acre of land surrounded by open farmland, the property features a spacious screened in pool, offering a luxurious private space for relaxation and outdoor entertainment. It also includes a three bay motorhome and boat carport, a 900 sqft garage, and a long covered front porchideal for enjoying your morning coffee with a view. The versatile garage can be transformed into a workshop, gym, game room, office, or even an additional dwelling unit.
Inside, the home has been meticulously redesigned to appeal to the most discerning buyers. The gourmet kitchen boasts new quartz countertops, a large island with extra storage, custom built cabinetry, a stylish range hood, a farmhouse sink, and Wi Fi enabled smart appliances, including a stainless steel microwave drawer, slide in oven range, and counter depth refrigerator. The home is finished with 5.25 inch baseboards, 3.5 inch window casings, new lighting, ceilings, wall textures, doors, and flooring, adding an elegant touch to every room.
A limestone washed wood burning fireplace with a rebuilt chimney serves as the centerpiece of the spacious great room. The home offers three full bathrooms and two primary suites in addition to the third bedroom. The first floor primary suite adds convenience, while the second floor primary suite includes a loft that can serve as a private extension or as an office or playroom.
Conveniently located just north of I 4, the property offers easy access to Tampa, Lakeland, and Orlando. Youre just 2 miles from the local winery Keel and Curley, and 4 miles from Publix, Starbucks, Chick Fil A, Outback, Carrabba's, Mi Casa mexican restaurant, and more! Contact me for a private tour.
Property Location and Similar Properties
Payment Calculator
- Principal & Interest -
- Property Tax $
- Home Insurance $
- HOA Fees $
- Monthly -
Features
Building and Construction
- Covered Spaces: 0.00
- Exterior Features: French Doors
- Flooring: Hardwood, Laminate
- Living Area: 2327.00
- Other Structures: Finished RV Port, Workshop
- Roof: Shingle
Property Information
- Property Condition: Completed
School Information
- High School: Strawberry Crest High School
- Middle School: Tomlin-HB
- School Elementary: Cork-HB
Garage and Parking
- Garage Spaces: 0.00
Eco-Communities
- Pool Features: Deck, Gunite, In Ground
- Water Source: Well, Well Required
Utilities
- Carport Spaces: 3.00
- Cooling: Central Air
- Heating: Electric, Heat Pump
- Sewer: Septic Tank
- Utilities: Electricity Available, Electricity Connected
Finance and Tax Information
- Home Owners Association Fee: 0.00
- Net Operating Income: 0.00
- Tax Year: 2023
Other Features
- Appliances: Convection Oven, Cooktop, Dishwasher, Disposal, Dryer, Exhaust Fan, Gas Water Heater, Ice Maker, Microwave, Range, Range Hood, Refrigerator, Trash Compactor, Water Filtration System, Water Softener
- Country: US
- Furnished: Negotiable
- Interior Features: Ceiling Fans(s), Thermostat
- Legal Description: BEG 824.94 FT S OF NW COR OF NE 1/4 OF NE 1/4 & RUN S 87 DEG 17 MIN E 1117.52 FT N 01 DEG 05 MIN E 230 FT N 87 DEG 17 MIN W 190 FT S 01 DEG 05 MIN W 215 FT N 87 DEG 17 MIN W 927.81 FT TO W BDRY OF NE 1/4 OF NE 1/4 & S 15 FT TO BEG LESS RD R/W
- Levels: Two
- Area Major: 33565 - Plant City
- Occupant Type: Owner
- Parcel Number: U-11-28-21-ZZZ-000003-51220.0
- Possession: Close of Escrow
- View: Trees/Woods
- Zoning Code: AS-1
Similar Properties

- Anthoney Hamrick, REALTOR ®
- Tropic Shores Realty
- Mobile: 352.345.2102
- findmyflhome@gmail.com


