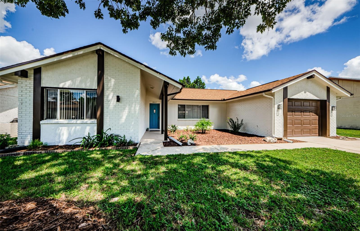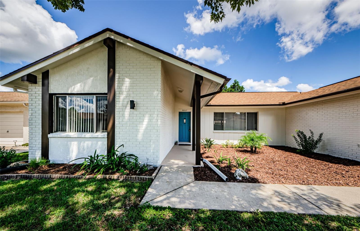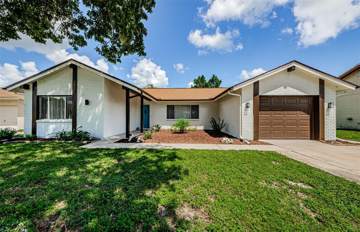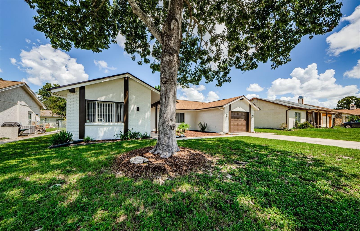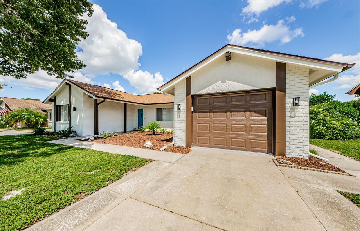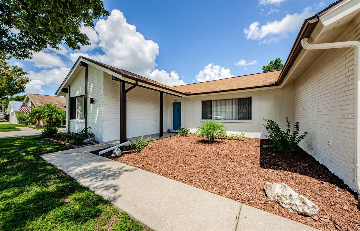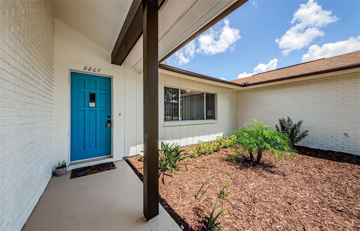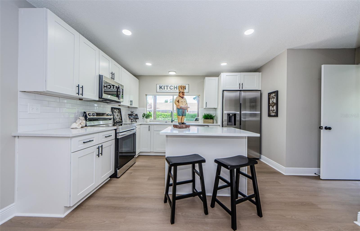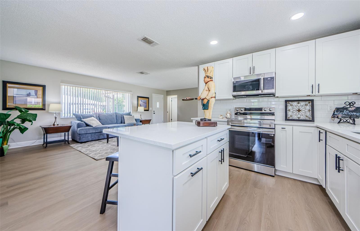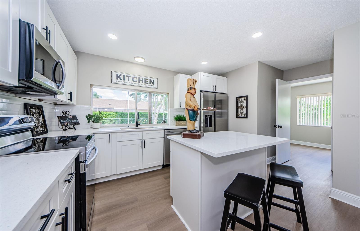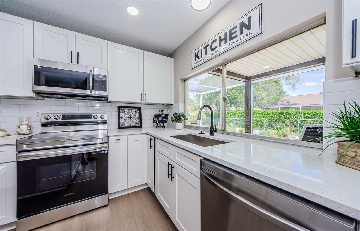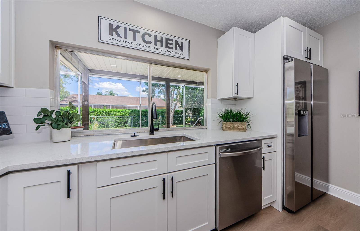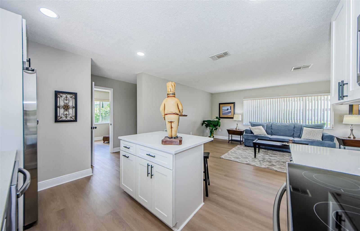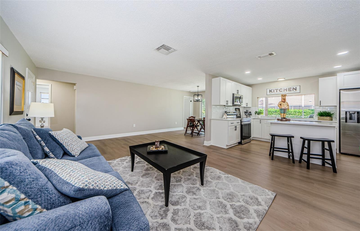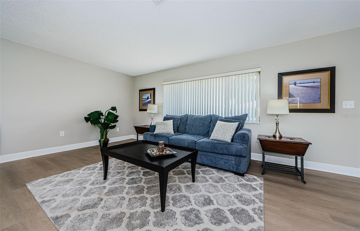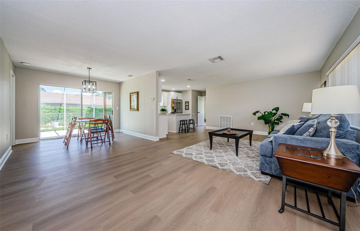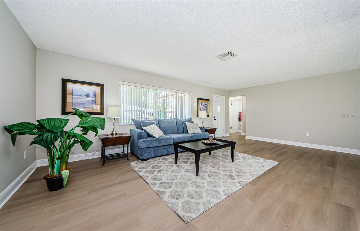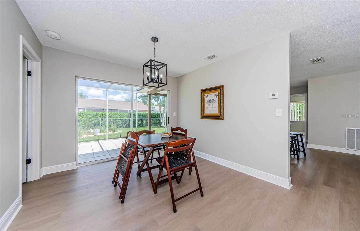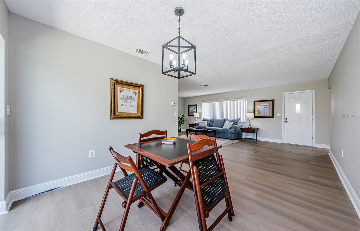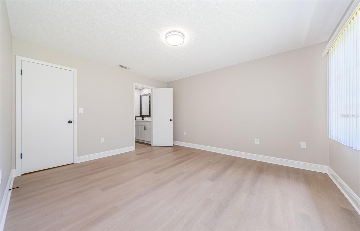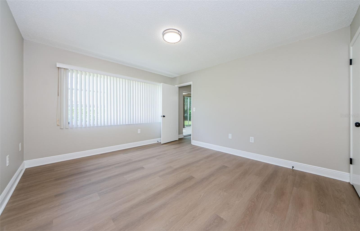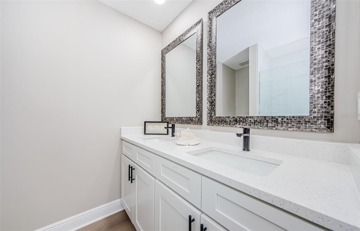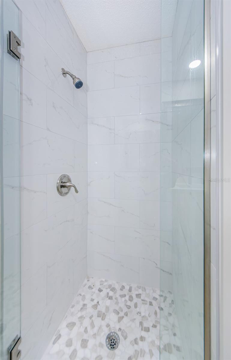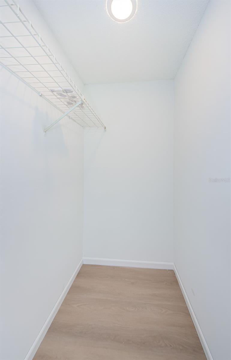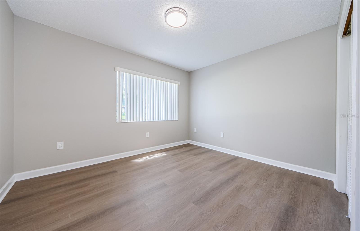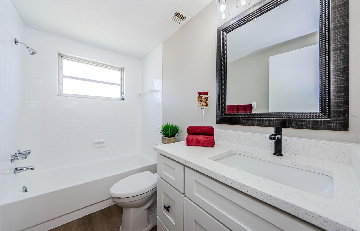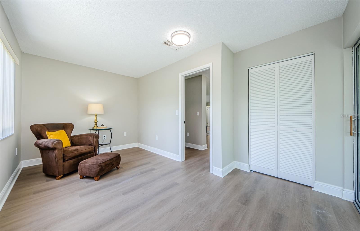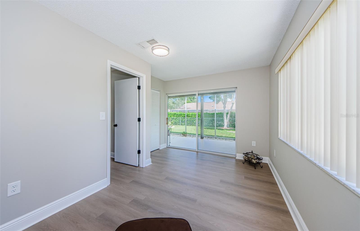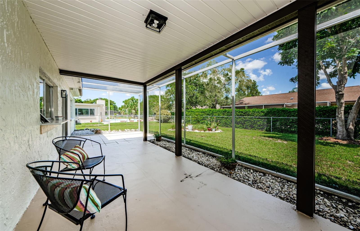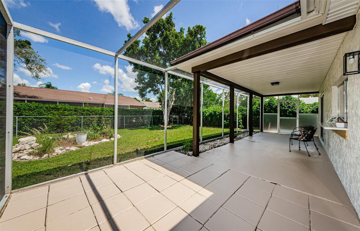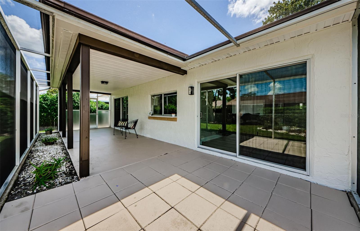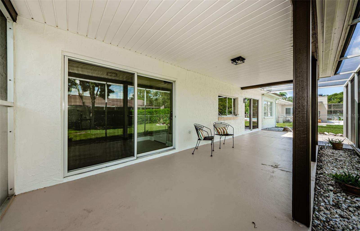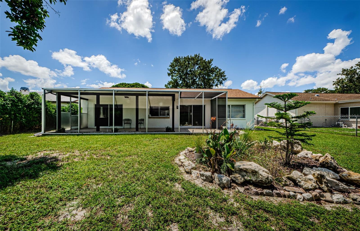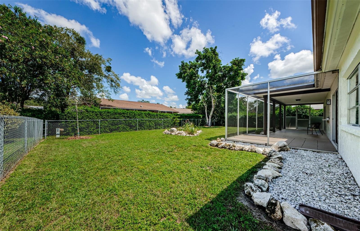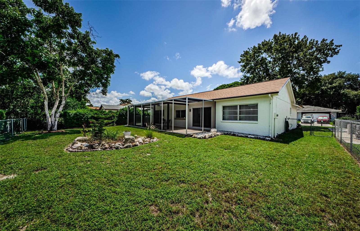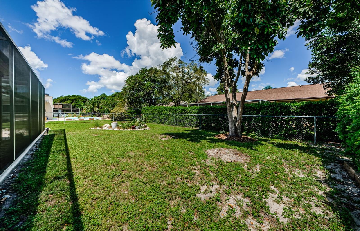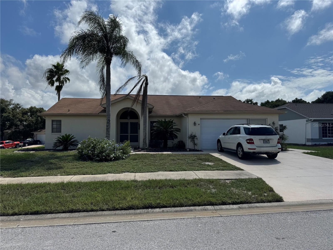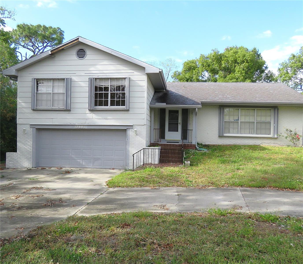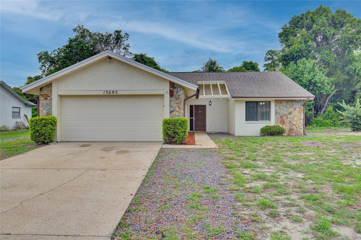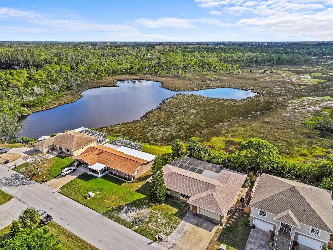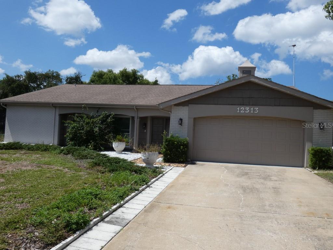- MLS#: T3552018 ( Residential )
- Street Address: 8807 Shenandoah Lane
- Viewed: 7
- Price: $299,995
- Price sqft: $180
- Waterfront: No
- Year Built: 1979
- Bldg sqft: 1670
- Bedrooms: 3
- Total Baths: 2
- Full Baths: 2
- Garage / Parking Spaces: 1
- Days On Market: 113
- Additional Information
- Geolocation: 28.3473 / -82.669
- County: PASCO
- City: HUDSON
- Zipcode: 34667
- Subdivision: Beacon Woods East Sandpiper
- Provided by: MIHARA & ASSOCIATES INC.
- Contact: Michael Dickey
- 813-960-2300

- DMCA Notice
Nearby Subdivisions
Aripeka
Arlington Woods Ph 01a
Arlington Woods Ph 01b
Autumn Oaks
Barrington Woods
Barrington Woods Ph 02
Beacon Woods East Clayton Vill
Beacon Woods East Sandpiper
Beacon Woods East Villages
Beacon Woods Fairview Village
Beacon Woods Golf Club Village
Beacon Woods Greenside Village
Beacon Woods Greenwood Village
Beacon Woods Smokehouse
Beacon Woods Village
Beacon Woods Village 11b Add 2
Beacon Woods Village 6
Beacon Woods Village Golf Club
Bella Terra
Berkley Village
Berkley Woods
Bolton Heights West
Briar Oaks Village 01
Briar Oaks Village 1
Briar Oaks Village 2
Briarwoods
Cape Cay
Clayton Village Ph 01
Country Club Est Unit 1
Country Club Estates
Driftwood Isles
Fairway Oaks
Garden Terrace Acres
Golf Mediterranean Villas
Goodings Add
Gulf Coast Acres
Gulf Coast Acres Add
Gulf Coast Acres Sub
Gulf Shores
Gulf Shores 1st Add
Gulf Side Acres
Gulf Side Estates
Gulfside Terrace
Heritage Pines Village
Heritage Pines Village 02 Rep
Heritage Pines Village 04
Heritage Pines Village 05
Heritage Pines Village 06
Heritage Pines Village 10
Heritage Pines Village 12
Heritage Pines Village 13
Heritage Pines Village 14
Heritage Pines Village 19
Heritage Pines Village 20
Heritage Pines Village 21 25
Heritage Pines Village 29
Heritage Pines Village 30
Heritage Pines Village 31
Highland Estates
Highland Hills
Highland Ridge
Highlands Ph 01
Highlands Ph 2
Hudson Beach Estates
Hudson Grove Estates
Indian Oaks Hills
Iuka
Kolb Haven
Lakeside Woodlands
Leisure Beach
Long Lake Ests
Millwood Village
Not Applicable
Not In Hernando
Not On List
Pleasure Isles
Pleasure Isles 1st Add
Preserve At Sea Pines
Rainbow Oaks
Ranchette Estates
Ravenswood Village
Sea Pines
Sea Pines Sub
Sea Ranch On Gulf
Sea Ranch On The Gulf
Summer Chase
Sunset Estates
Sunset Island
Taylor Terrace
The Estates
The Estates Of Beacon Woods
The Preserve At Sea Pines
Vista Del Mar
Viva Villas
Viva Villas 1st Add
Waterway Shores
Windsor Mill
Woodbine Village In Beacon Woo
Woodward Village
PRICED AT ONLY: $299,995
Address: 8807 Shenandoah Lane, HUDSON, FL 34667
Would you like to sell your home before you purchase this one?
Description
No flood insurance & fully remodeled home in beacon woods!!! This 3 bedroom/2 bathroom home located in beacon woods east village is move in ready!!! With an open floor plan, this stunning home is sure to be perfect for its next owner. The home has lots of natural lighting with picturesque views. It features a remodeled kitchen with new cabinets, quartz counter tops, new ss appliances, and great views of the large yard and covered lanai. This home has been upgraded with fresh paint inside and out, new luxury vinyl flooring throughout, fully remodeled bathrooms, new 4 inch baseboard, and new lighting, newer roof (2020) new ac (2024), new hot water heater (2024). The large covered lanai and spacious yard with mature landscaping makes this home perfect for those summer parties or just relaxing and enjoying the florida weather. Located close to several beaches, the bayonet point hospital, and 45 minutes away from tampa international airport. This is a must see!!!
Property Location and Similar Properties
Payment Calculator
- Principal & Interest -
- Property Tax $
- Home Insurance $
- HOA Fees $
- Monthly -
Features
Building and Construction
- Covered Spaces: 0.00
- Exterior Features: Other
- Fencing: Chain Link
- Flooring: Ceramic Tile, Laminate
- Living Area: 1334.00
- Roof: Shingle
Garage and Parking
- Garage Spaces: 1.00
- Parking Features: Driveway, Garage Door Opener
Eco-Communities
- Water Source: Public
Utilities
- Carport Spaces: 0.00
- Cooling: Central Air
- Heating: Central, Electric
- Pets Allowed: Cats OK, Dogs OK, Yes
- Sewer: Public Sewer
- Utilities: Electricity Connected, Sewer Connected, Water Connected
Finance and Tax Information
- Home Owners Association Fee: 84.00
- Net Operating Income: 0.00
- Tax Year: 2023
Other Features
- Appliances: Dishwasher, Disposal, Electric Water Heater, Microwave, Range, Refrigerator
- Association Name: Beacon Woods East
- Association Phone: 727-863-5447
- Country: US
- Interior Features: Kitchen/Family Room Combo, Open Floorplan, Solid Wood Cabinets, Stone Counters
- Legal Description: BEACON WOODS EAST SANDPIPER VILLAGE PB 16 PGS 67-71 LOT 129 LESS ELY 4.95 FT OR 6921 PG 471
- Levels: One
- Area Major: 34667 - Hudson/Bayonet Point/Port Richey
- Occupant Type: Vacant
- Parcel Number: 16-24-35-092.0-000.00-129.0
- Zoning Code: R4
Similar Properties

- Anthoney Hamrick, REALTOR ®
- Tropic Shores Realty
- Mobile: 352.345.2102
- findmyflhome@gmail.com


