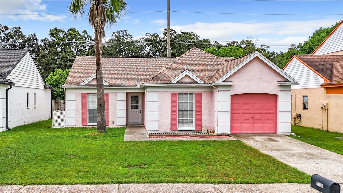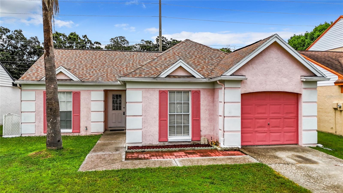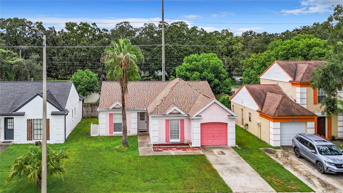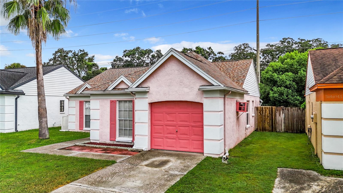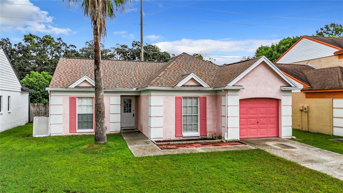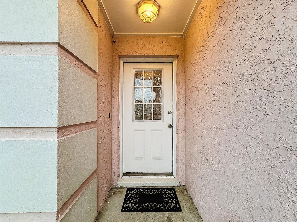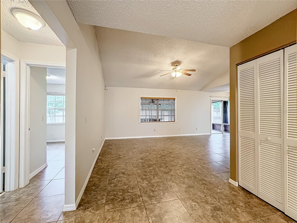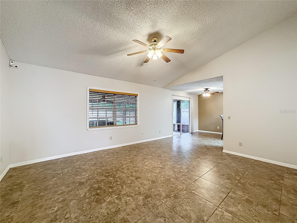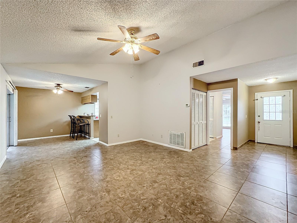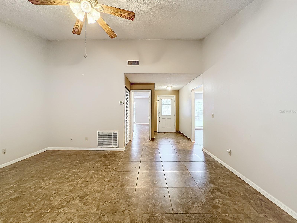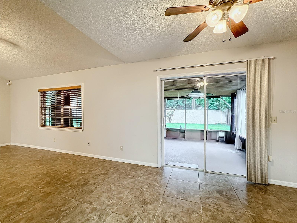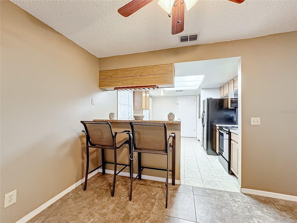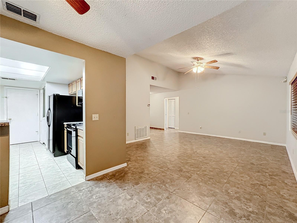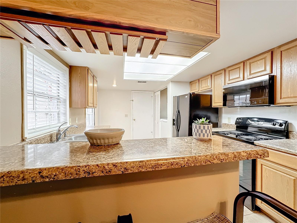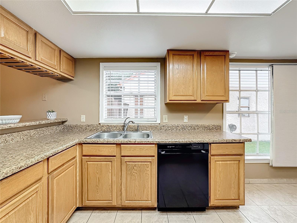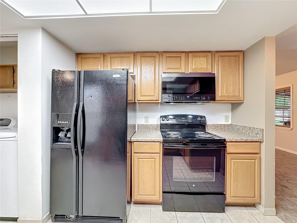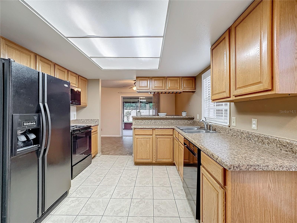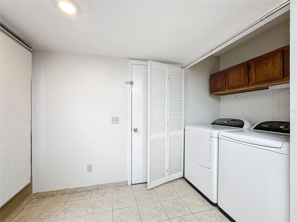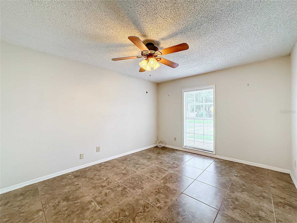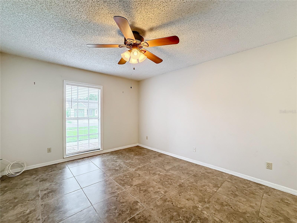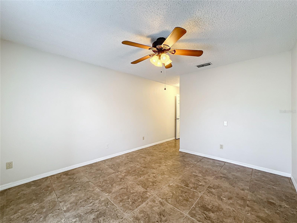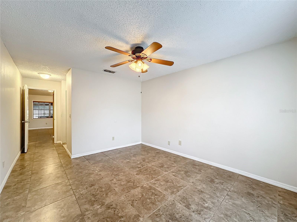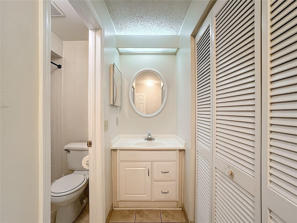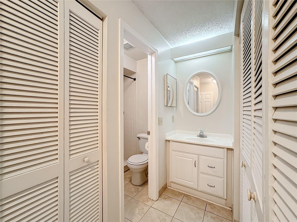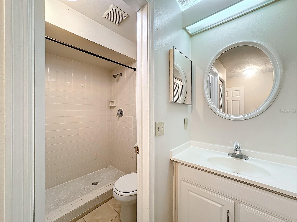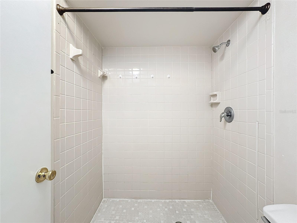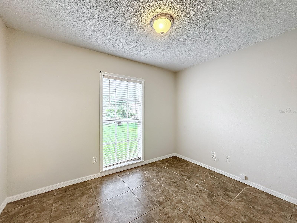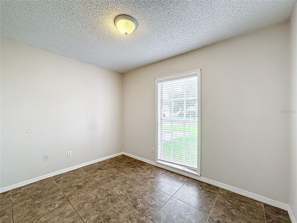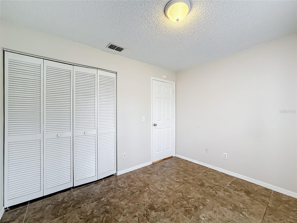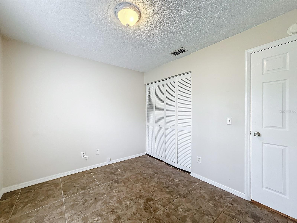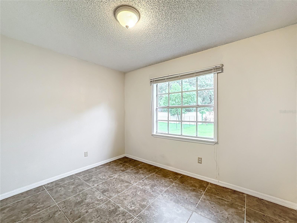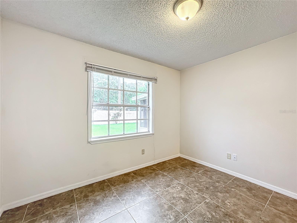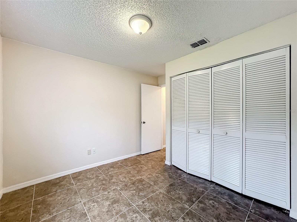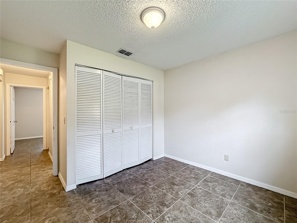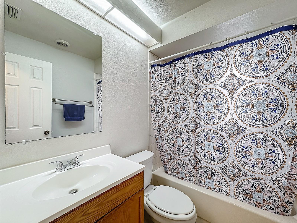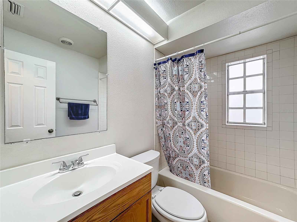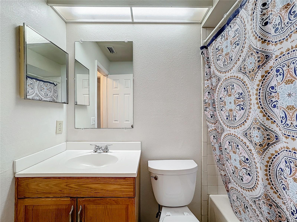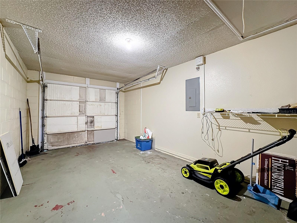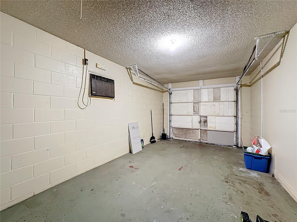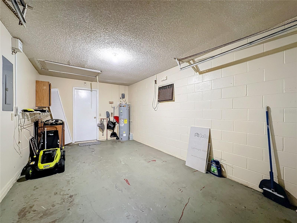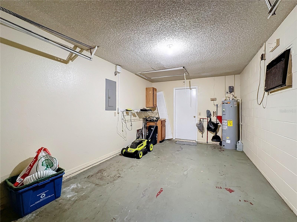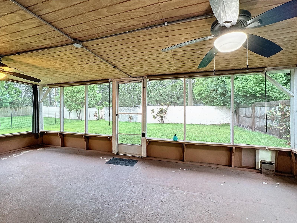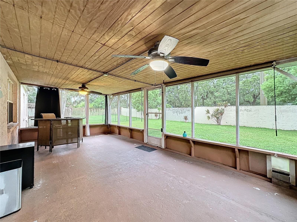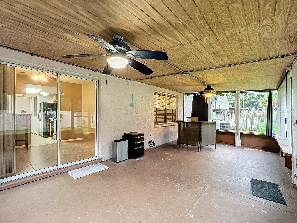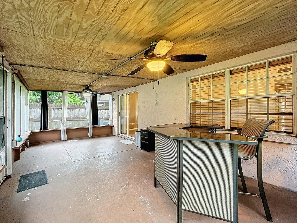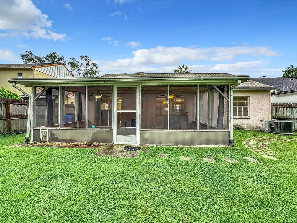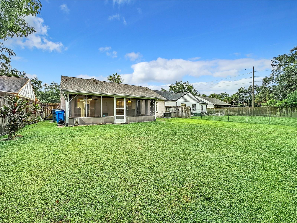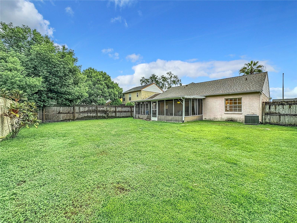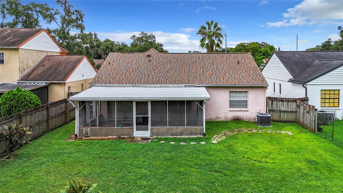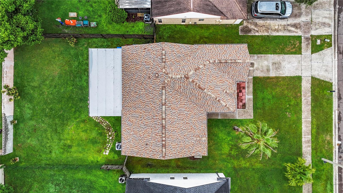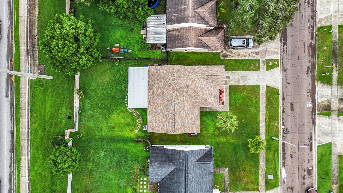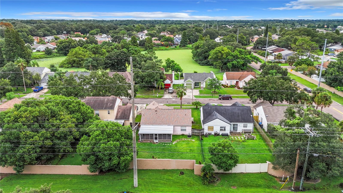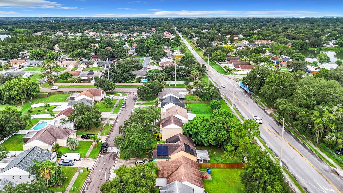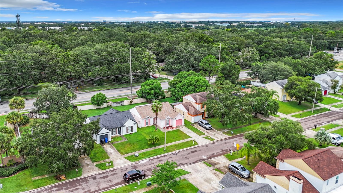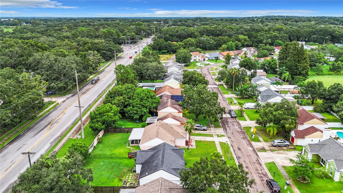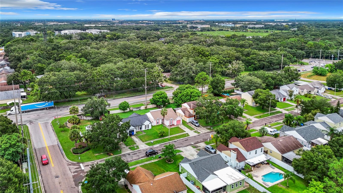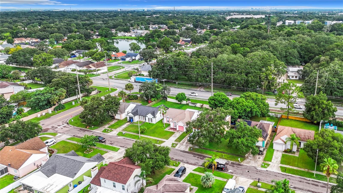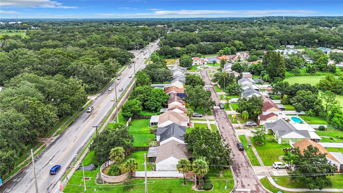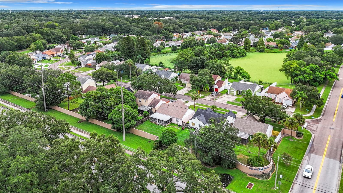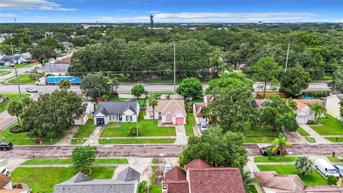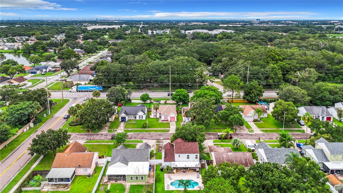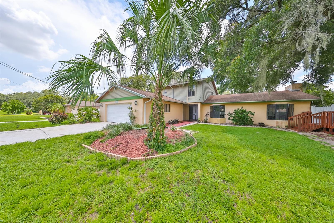- MLS#: T3551313 ( Residential )
- Street Address: 2106 Redleaf Drive
- Viewed: 3
- Price: $325,000
- Price sqft: $181
- Waterfront: No
- Year Built: 1985
- Bldg sqft: 1800
- Bedrooms: 3
- Total Baths: 2
- Full Baths: 2
- Garage / Parking Spaces: 1
- Days On Market: 120
- Additional Information
- Geolocation: 27.9747 / -82.3102
- County: HILLSBOROUGH
- City: BRANDON
- Zipcode: 33510
- Subdivision: Lakeview Village
- Elementary School: Colson HB
- Middle School: McLane HB
- High School: Armwood HB
- Provided by: RE/MAX BAYSIDE REALTY LLC
- Contact: Zamira Fernandez-Perez
- 813-938-1781

- DMCA Notice
Nearby Subdivisions
Arbor Oaks
Brandon Country Estates
Brandon Grove Estates
Brandon Hills Ext
Brandon Ridge
Brandon Valley Sub
Brandonwood Sub
Casa De Sol
Emerald Oaks
High View Terrace
Hillside
Kenmore Acres
Kingsway Gardens
Kingsway Gardens Rep
Kingsway Poultry Colony
Lake June Estates Ii
Lakemont Hills Ph I
Lakemont Hills Ph Ii
Lakeview Village
Lakeview Village Sec H Uni
Lakeview Village Sec I
Lakeview Village Sec L Uni
Lakeview Village Section A
Lakewood Ridge Estates South
Not Applicable
Shadow Bay
Tangelo Sub
Timber Pond Sub
Unplatted
Victoria Place
Windhorst Village
Woodberry Prcl B C Ph
Woodbery Estates First Additio
PRICED AT ONLY: $325,000
Address: 2106 Redleaf Drive, BRANDON, FL 33510
Would you like to sell your home before you purchase this one?
Description
BACK ON MARKET!! PRICE REDUCTION!!! Welcome to your new home in Brandon, Florida! This cozy 3 bed, 2 bath retreat offers 1244 sqft of laid back living space. Step inside to find the living area with cathedral ceilings with two ceiling fans. The roof was redone in 2023 and the home is clean and move in ready. The plumbing was upgraded in about 2015. The Dishwasher, Microwave and disposal are brand new.. Water heater is about two years old. The range and refrigerator are fairly new as well. The washer and dryer are included. A one car garage offers a separate A/C to keep you comfortable while working on hobbies or projects. Enjoy the Florida sunshine in the comfort of your screen enclosed lanai with two ceiling fan, perfect for outdoor gatherings or quiet evenings. No backyard neighbors. This home is ideal for first time buyers or as an investment property. Located at Lakeview Village Subdivision, with easy access to shopping, dining, and major highways, this home offers comfort and convenience. Don't miss out on this Brandon gem schedule your showing today!
Property Location and Similar Properties
Payment Calculator
- Principal & Interest -
- Property Tax $
- Home Insurance $
- HOA Fees $
- Monthly -
Features
Building and Construction
- Covered Spaces: 0.00
- Exterior Features: Sidewalk
- Fencing: Fenced
- Flooring: Ceramic Tile
- Living Area: 1244.00
- Roof: Shingle
Land Information
- Lot Features: In County, Near Public Transit, Sidewalk, Paved
School Information
- High School: Armwood-HB
- Middle School: McLane-HB
- School Elementary: Colson-HB
Garage and Parking
- Garage Spaces: 1.00
Eco-Communities
- Water Source: Public
Utilities
- Carport Spaces: 0.00
- Cooling: Central Air
- Heating: Central, Electric
- Pets Allowed: Cats OK, Dogs OK
- Sewer: Public Sewer
- Utilities: Cable Connected, Electricity Connected
Finance and Tax Information
- Home Owners Association Fee: 134.00
- Net Operating Income: 0.00
- Tax Year: 2023
Other Features
- Appliances: Dishwasher, Disposal, Dryer, Electric Water Heater, Microwave, Range, Refrigerator, Washer
- Association Name: Jean Bright
- Association Phone: 8134854429
- Country: US
- Interior Features: Ceiling Fans(s), Eat-in Kitchen, High Ceilings, Living Room/Dining Room Combo, Split Bedroom
- Legal Description: LAKEVIEW VILLAGE SECTION K UNIT I LOT 3 LESS S .67 FT AND S 1.34 FT OF LOT 4 BLOCK 1
- Levels: One
- Area Major: 33510 - Brandon
- Occupant Type: Vacant
- Parcel Number: U-09-29-20-298-000001-00003.0
- Style: Contemporary
- Zoning Code: PD/PD
Similar Properties

- Anthoney Hamrick, REALTOR ®
- Tropic Shores Realty
- Mobile: 352.345.2102
- findmyflhome@gmail.com


