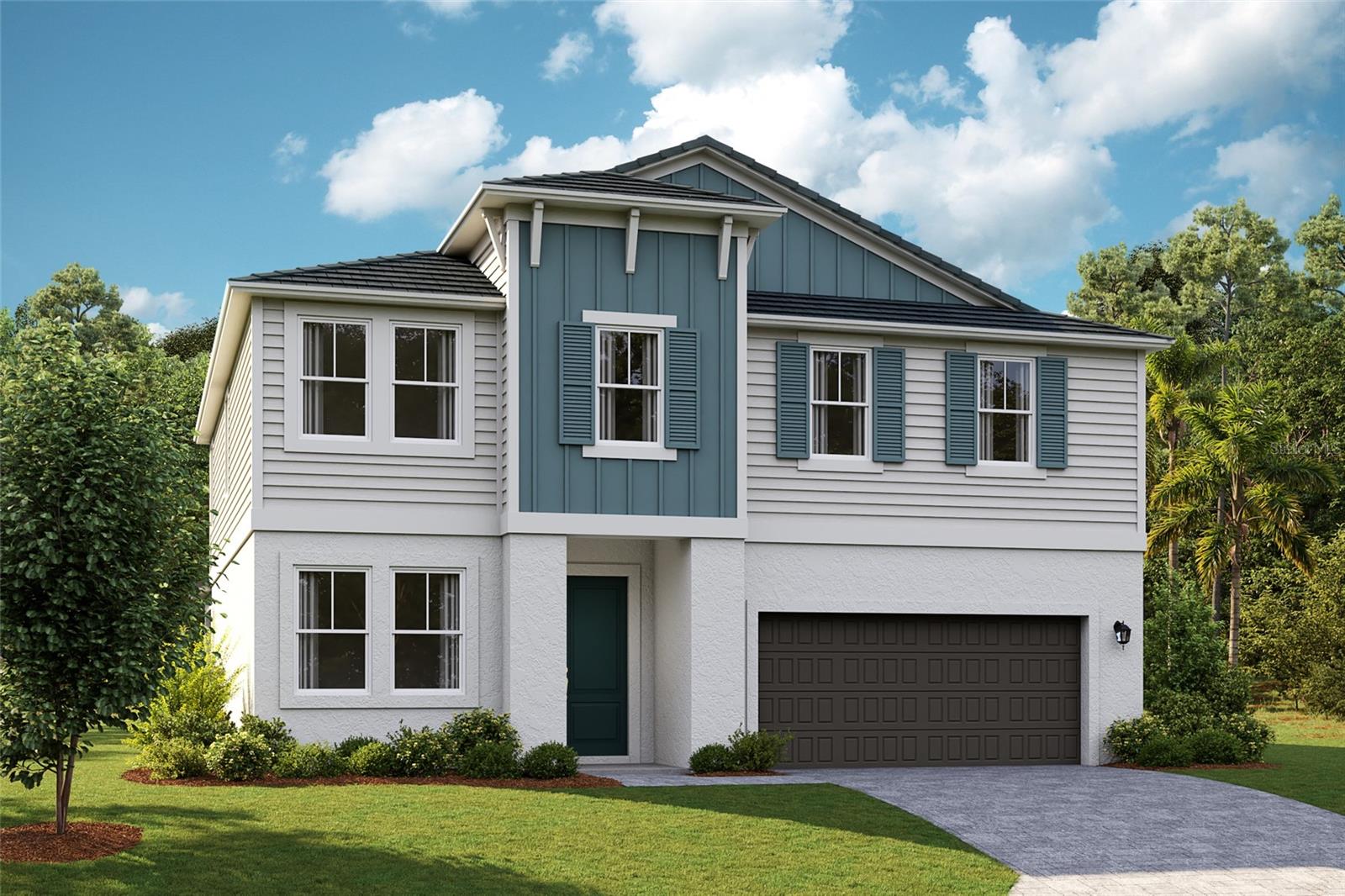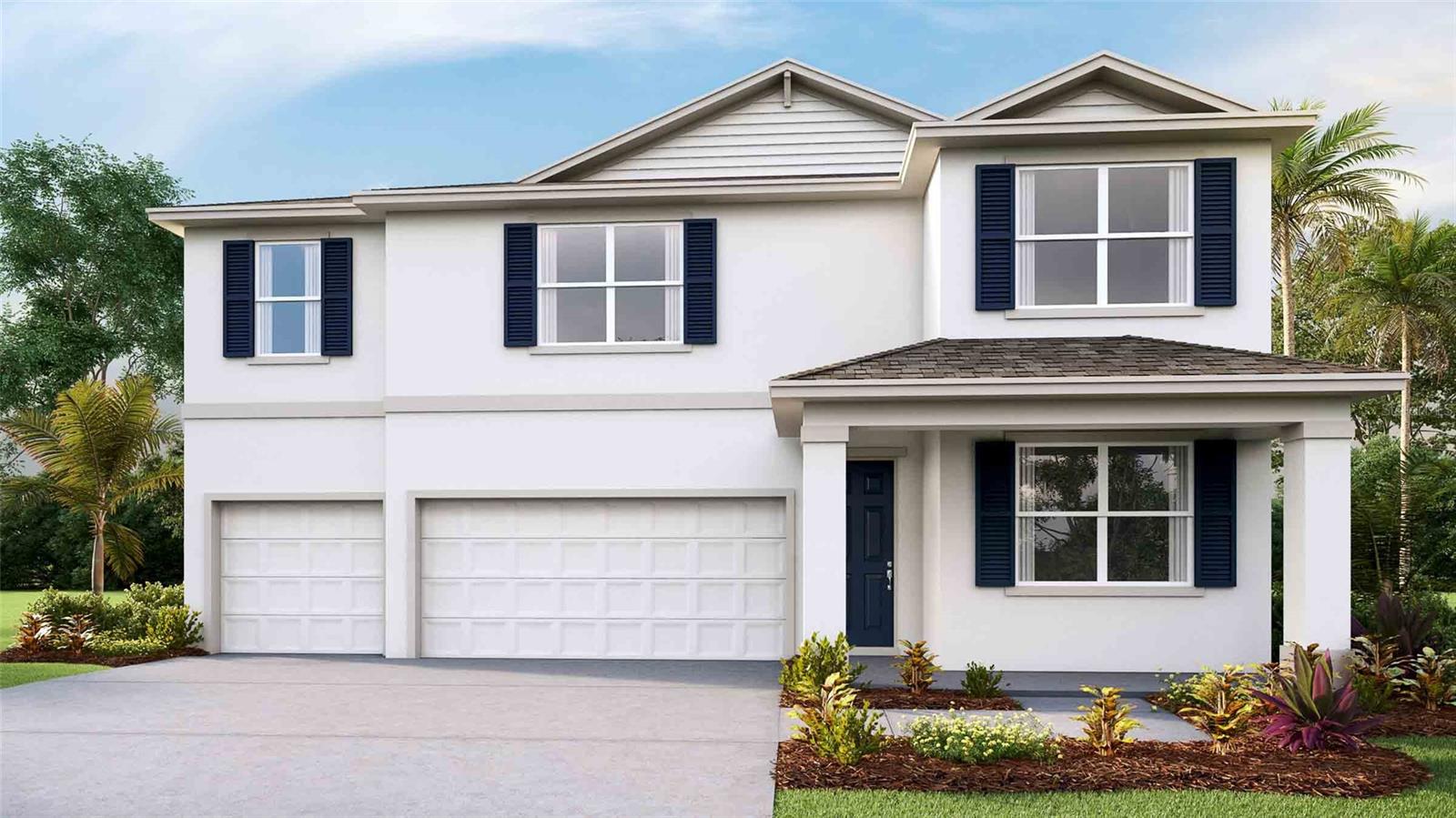- MLS#: T3550985 ( Residential )
- Street Address: 10330 Fieldstone Myrtle Way
- Viewed: 15
- Price: $634,990
- Price sqft: $157
- Waterfront: No
- Year Built: 2024
- Bldg sqft: 4039
- Bedrooms: 5
- Total Baths: 3
- Full Baths: 3
- Garage / Parking Spaces: 3
- Days On Market: 138
- Additional Information
- Geolocation: 28.3074 / -82.3036
- County: PASCO
- City: SAN ANTONIO
- Zipcode: 33576
- Subdivision: Mirada
- Elementary School: San Antonio PO
- Middle School: Pasco Middle PO
- High School: Pasco High PO
- Provided by: CASA FRESCA REALTY
- Contact: Michael Human
- 813-343-4383

- DMCA Notice
Nearby Subdivisions
Al Mar Acres
Carmela
Eagle Cove At Mirada
Mirada
Mirada Active Adult
Mirada Active Adult
Mirada Active Adult Gated
Mirada Active Adult Ph 1a 1c
Mirada Active Adult Ph 1b
Mirada Active Adult Ph 1e
Mirada Active Adult Ph 1f
Mirada Active Adult Phs 2a 2c
Mirada Pcl 1
Mirada Prcl 1
Mirada Prcl 2
Mirada Prcl 6
Oak Glen
San Antonio Station
Tampa Bay Golf Tennis Club
Tampa Bay Golf Tennis Club P
Tampa Bay Golf Tennis Club Ph
Tampa Bay Golf And Country Clu
Tampa Bay Golf And Tennis Club
Tampa Bay Golf Tennis Club
Tampa Bay Golf Tennis Club Ph
Tampa Bay Golftennis Clb Ph V
Tampa Bay Golftennis Club Ah
PRICED AT ONLY: $634,990
Address: 10330 Fieldstone Myrtle Way, SAN ANTONIO, FL 33576
Would you like to sell your home before you purchase this one?
Description
Under Construction. Welcome to the Lido, an expansive two story home with 5 bedrooms, 3 bathrooms, and a tandem 3 car garage. The impressive design begins with a bold elevation and professionally designed landscaping that elevates the curb appeal. Step into the foyer and easily access a flex room, perfect for a home office or gym. The extended foyer opens to the designer kitchen, featuring 42 upper cabinets, stunning quartz countertops and new stainless steel appliances, all overlooking the spacious main living area with luxury vinyl plank flooring. Easily transition to the outdoors through the sliding glass doors and enjoy meals or unwinding on the lanai. Rounding out the first floor is a private bedroom and bathroom, ideal for guests. Upstairs, retreat to the thoughtfully designed owners suite, complete with double vanity, a freestanding tub, a semi frameless walk in shower with floor to ceiling tile, and an oversized walk in closet. The second floor also houses three additional bedrooms, a full bathroom, a convenient laundry room, and a versatile recreation space. Youll find the ultimate blend of luxury and functionality in the Lido. Ready to live fresh? Contact us today! Find the perfect balance of serene landscapes and modern amenities at Mirada. Homeowners at Mirada enjoy the beach lifestyle in Pasco County with a 15 acre man made lagoon for swimming, kayaking, paddle boarding, and relaxing. Golf cart paths and spacious sidewalks invite residents to explore opportunities for outdoor recreation, including parks, playgrounds, and nature trails. Stay close to whats important at Mirada, ideally located 30 minutes from Downtown Tampa and just minutes from Publix. From high speed actionincluding super fast ULTRAFi Wifi to leisurely strolling or floating, at Mirada you can live life to the fullest. Your dream home is waitingcontact us today!
Images shown are for illustrative purposes only and may differ from actual home.
Completion date subject to change.
Property Location and Similar Properties
Payment Calculator
- Principal & Interest -
- Property Tax $
- Home Insurance $
- HOA Fees $
- Monthly -
Features
Building and Construction
- Builder Model: Lido
- Builder Name: Casa Fresca Homes
- Covered Spaces: 0.00
- Exterior Features: Sliding Doors
- Flooring: Carpet, Luxury Vinyl
- Living Area: 3164.00
- Roof: Tile
Property Information
- Property Condition: Under Construction
School Information
- High School: Pasco High-PO
- Middle School: Pasco Middle-PO
- School Elementary: San Antonio-PO
Garage and Parking
- Garage Spaces: 3.00
Eco-Communities
- Water Source: Public
Utilities
- Carport Spaces: 0.00
- Cooling: Central Air
- Heating: Central
- Pets Allowed: Yes
- Sewer: Public Sewer
- Utilities: Electricity Connected
Finance and Tax Information
- Home Owners Association Fee: 498.65
- Net Operating Income: 0.00
- Tax Year: 2023
Other Features
- Appliances: Dishwasher, Disposal, Dryer, Microwave, Range, Washer
- Association Name: Breeze
- Association Phone: 813.565.HOME
- Country: US
- Interior Features: High Ceilings, In Wall Pest System, Open Floorplan, Stone Counters, Walk-In Closet(s)
- Legal Description: MIRADA PARCEL 15B-1 PB 93 PG 129 BLOCK 27 LOT 7
- Levels: Two
- Area Major: 33576 - San Antonio
- Occupant Type: Vacant
- Parcel Number: 16-25-20-0210-02700-0070
- Views: 15
- Zoning Code: RESI
Similar Properties

- Anthoney Hamrick, REALTOR ®
- Tropic Shores Realty
- Mobile: 352.345.2102
- findmyflhome@gmail.com




























