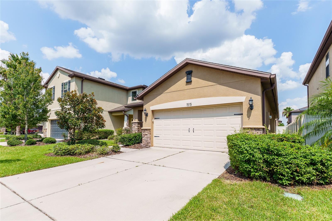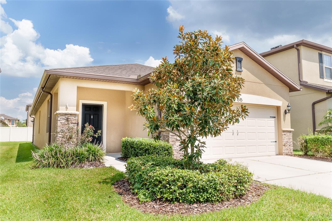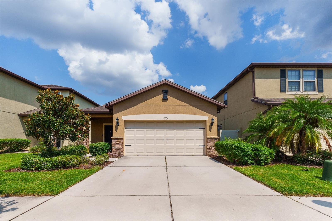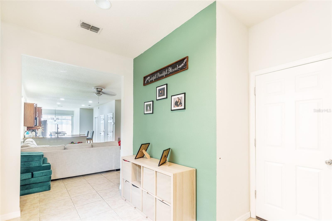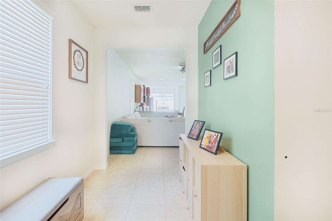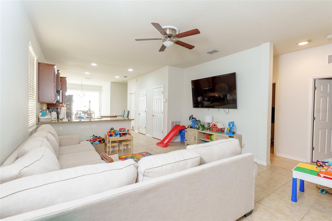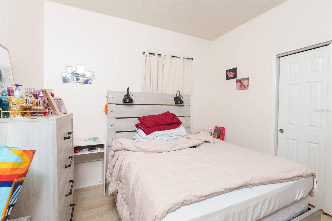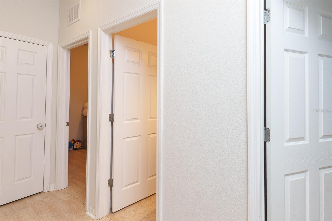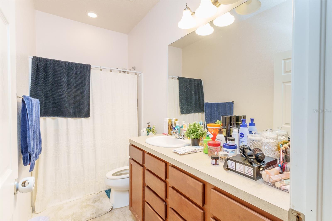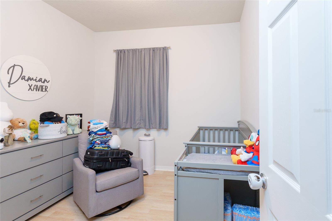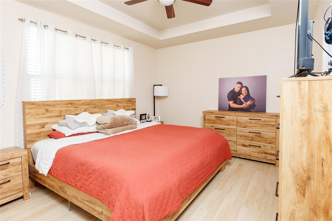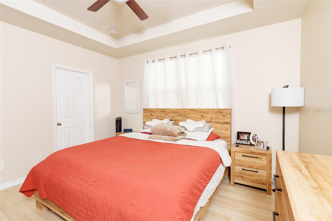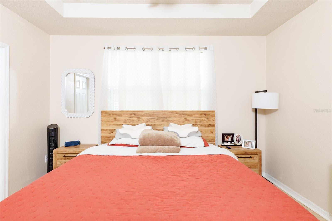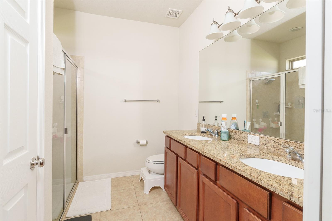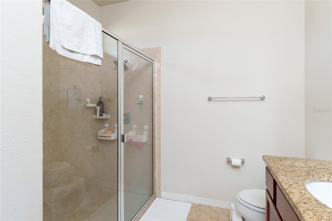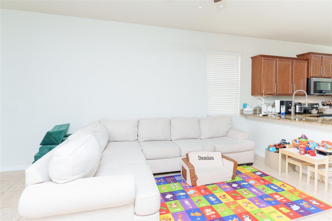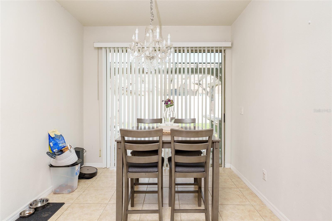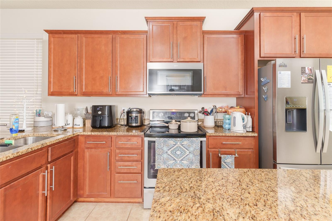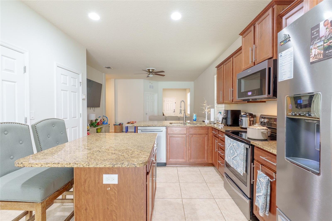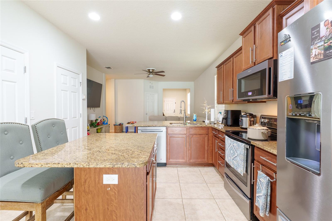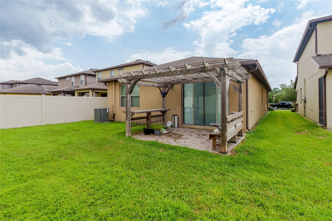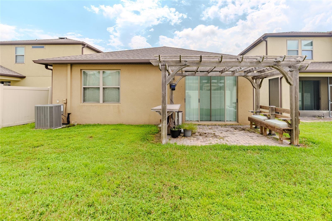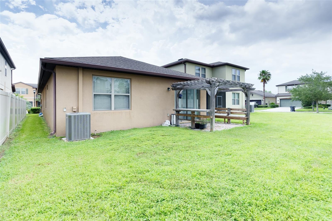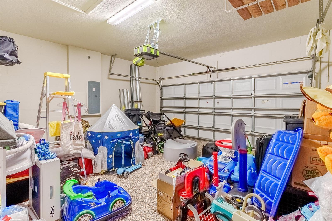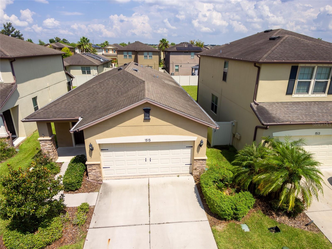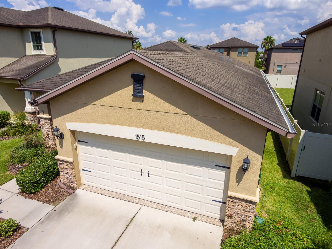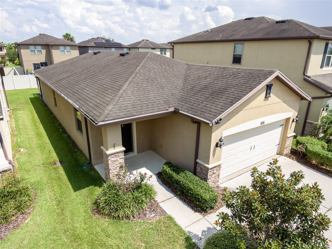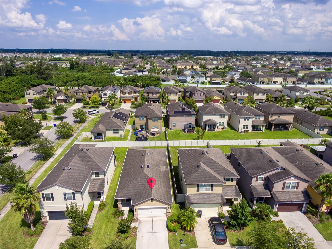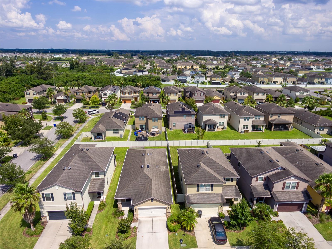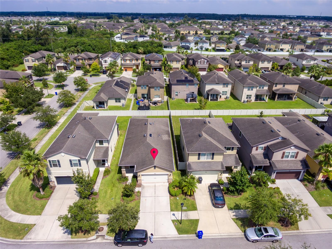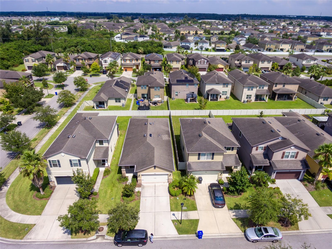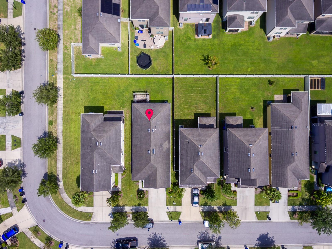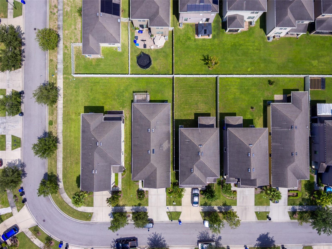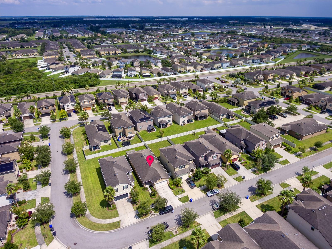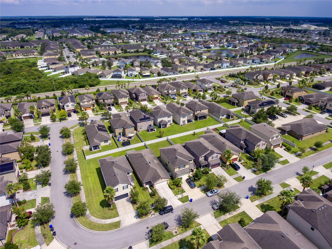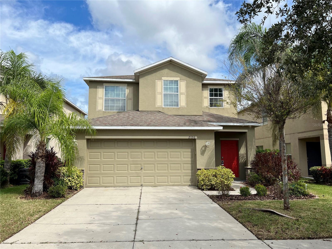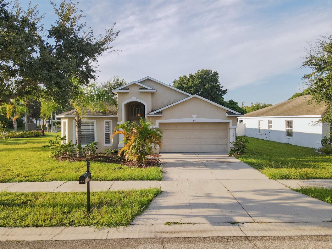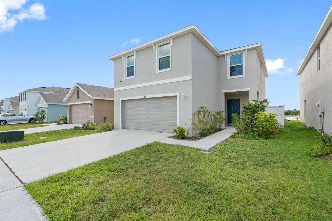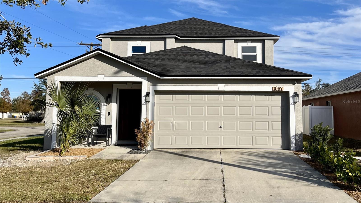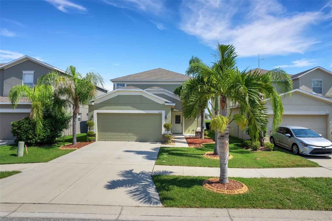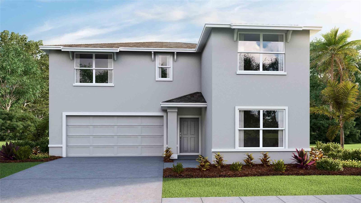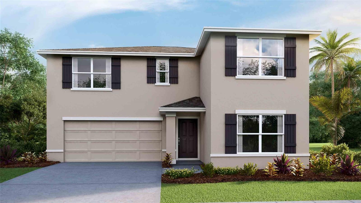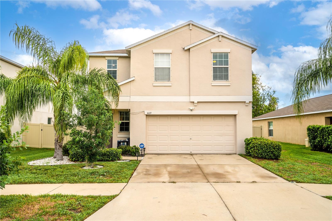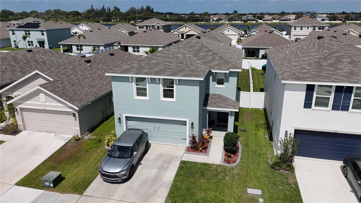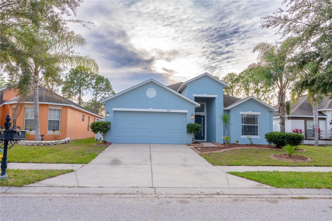- MLS#: T3550113 ( Residential )
- Street Address: 1515 Gadsden Point Place
- Viewed: 2
- Price: $318,000
- Price sqft: $157
- Waterfront: No
- Year Built: 2015
- Bldg sqft: 2030
- Bedrooms: 3
- Total Baths: 2
- Full Baths: 2
- Garage / Parking Spaces: 2
- Days On Market: 122
- Additional Information
- Geolocation: 27.7324 / -82.4117
- County: HILLSBOROUGH
- City: RUSKIN
- Zipcode: 33570
- Subdivision: Bayridge
- Provided by: AVENUE HOMES LLC
- Contact: Reynol De La Fe Jimenez
- 833-499-2980

- DMCA Notice
Nearby Subdivisions
1st Extension Of Ruskin Colony
Antigua Cove Ph 1
B93 Brookside Estates Phase 1
Bahia Lakes Ph 1
Bahia Lakes Ph 2
Bahia Lakes Ph 3
Bahia Lakes Ph 4
Bayou Pass Village
Bayridge
Blackstone At Bay Park
Brookside
Brookside Estates
Collura Sub
Gull Haven Sub
Hawks Landing
Hawks Point Oh01b1
Hawks Point Ph 1b1
Hawks Point Ph 1c2 1d
Hawks Point Ph S1 Lot 134
Hawks Point Ph S2
Homes For Ruskin Ph Iii
Kims Cove
Lillie Estates
Lost River Preserve Ph I
Mira Lago West Ph 03
Mira Lago West Ph 1
Mira Lago West Ph 2b
Mira Lago West Ph 3
Not On List
Osprey Reserve
Point Heron
River Bend Ph 1a
River Bend Ph 3a
River Bend Ph 3b
River Bend Ph 4a
River Bend Ph 4b
River Bend Phase 4b
River Bend West
River Bend West Sub
River Shore Farms Sub
Riverbend West Ph 1
Riverbend West Ph 2
Riverbend West Phase 1
Ruskin City 1st Add
Ruskin City Map Of
Ruskin Colony Farms
Ruskin Colony Farms 1st Extens
Sable Cove
Sandpiper Point
Shell Cove
Shell Cove Ph 1
Shell Cove Ph 2
South Haven
Southshore Yacht Club
Spencer Creek Phase 2
Spencer Crk Ph 1
Spencer Crk Ph 2
Unplatted
Venetian At Bay Park
Wellington North At Bay Park
Wellington South At Bay Park
Wynnmere East Ph 1
Wynnmere West Ph 1
Wynnmere West Ph 2 3
PRICED AT ONLY: $318,000
Address: 1515 Gadsden Point Place, RUSKIN, FL 33570
Would you like to sell your home before you purchase this one?
Description
Nestled within a serene gated community, this stunning 3 bedroom, 2 bathroom home offers the perfect blend of comfort and style. The spacious master suite features a walk in closet, an en suite bathroom with a double vanity, and a luxurious shower. The open concept Living Room/Dining Area/Kitchen is perfect for entertaining guests! The kitchen includes stainless steel appliances ready to support any chef. This home also offers a bonus room which can serve as an office, entertainment room, or even a guest bedroom. Enjoy the peace and quiet of your private oasis while being just a short drive away from all the amenities Ruskin and Tampa have to bring. This wonderful property is protected by gate code community also have all this services include, community pool, play ground, walking trails, lawn Services. Don't miss this opportunity to make this beautiful home yours!
Property Location and Similar Properties
Payment Calculator
- Principal & Interest -
- Property Tax $
- Home Insurance $
- HOA Fees $
- Monthly -
Features
Building and Construction
- Covered Spaces: 0.00
- Exterior Features: Garden, Rain Gutters, Sliding Doors
- Flooring: Tile
- Living Area: 1540.00
- Roof: Shingle
Garage and Parking
- Garage Spaces: 2.00
- Open Parking Spaces: 0.00
Eco-Communities
- Water Source: Public
Utilities
- Carport Spaces: 0.00
- Cooling: Central Air
- Heating: Central
- Pets Allowed: Yes
- Sewer: Public Sewer
- Utilities: Public
Amenities
- Association Amenities: Gated, Trail(s)
Finance and Tax Information
- Home Owners Association Fee Includes: None
- Home Owners Association Fee: 262.00
- Insurance Expense: 0.00
- Net Operating Income: 0.00
- Other Expense: 0.00
- Tax Year: 2023
Other Features
- Appliances: Dishwasher, Dryer, Microwave, Range, Refrigerator, Washer
- Association Name: Bayridge Homeowners ssociation
- Association Phone: 727 451 7850
- Country: US
- Interior Features: Ceiling Fans(s), Stone Counters
- Legal Description: BAYRIDGE LOT 7
- Levels: One
- Area Major: 33570 - Ruskin/Apollo Beach
- Occupant Type: Tenant
- Parcel Number: U-04-32-19-9YH-000000-00007.0
- Zoning Code: PD
Similar Properties

- Anthoney Hamrick, REALTOR ®
- Tropic Shores Realty
- Mobile: 352.345.2102
- findmyflhome@gmail.com


