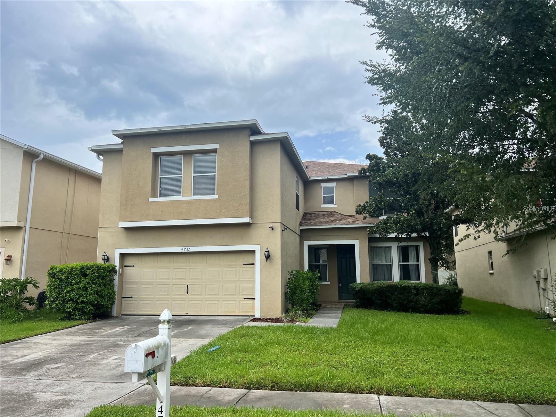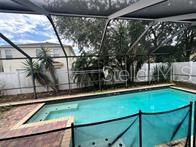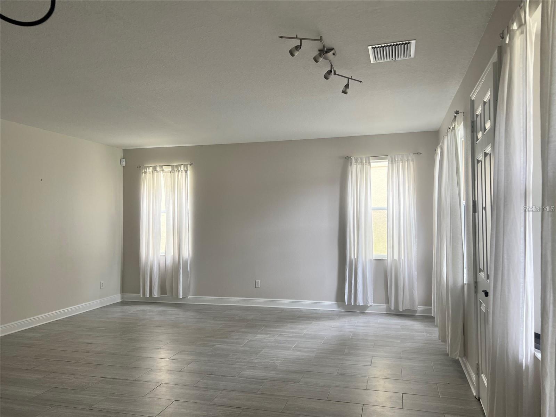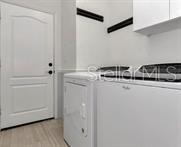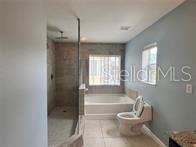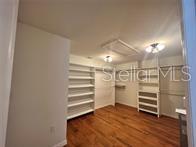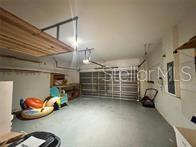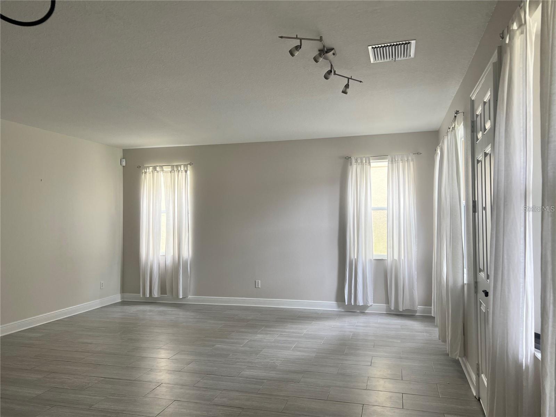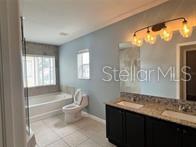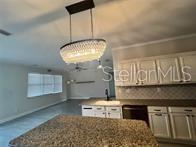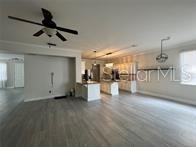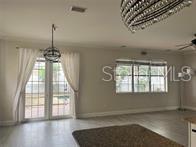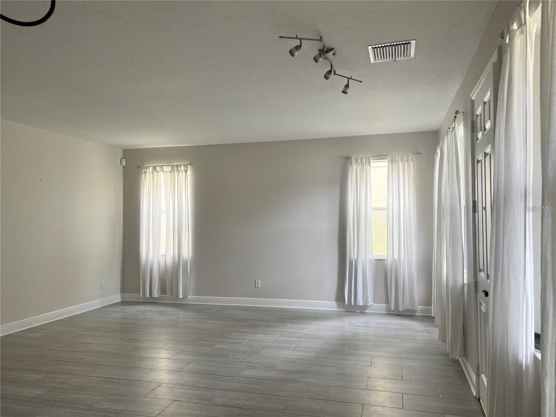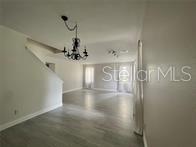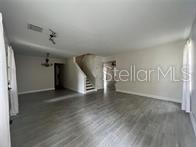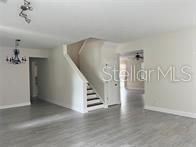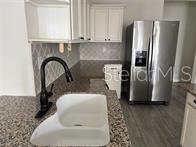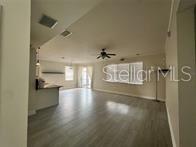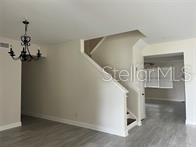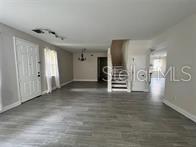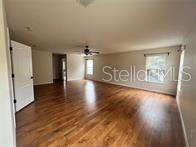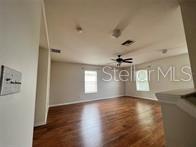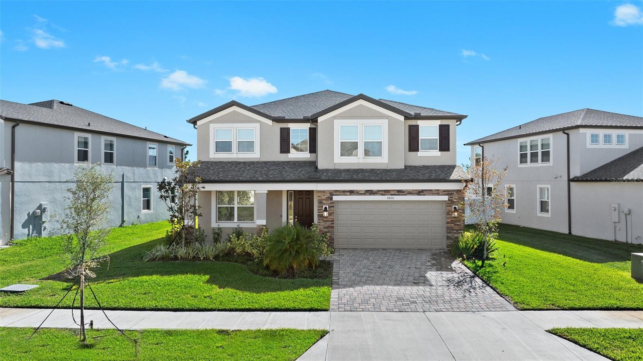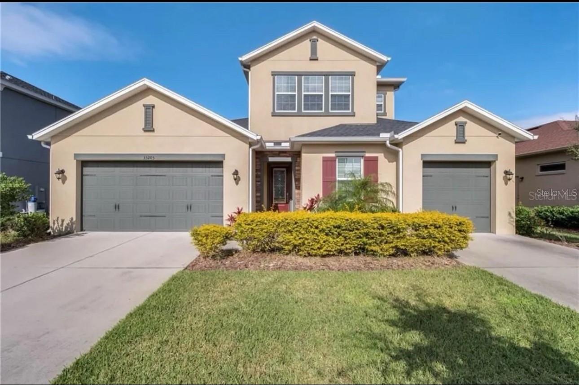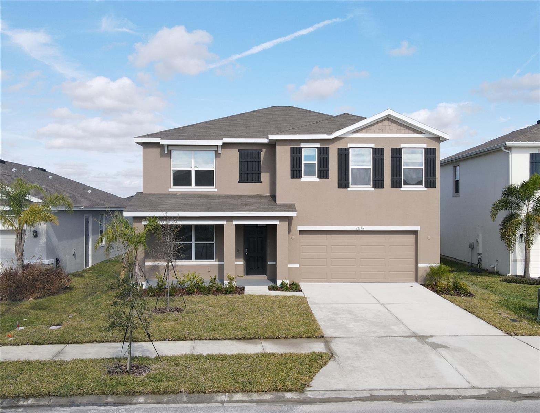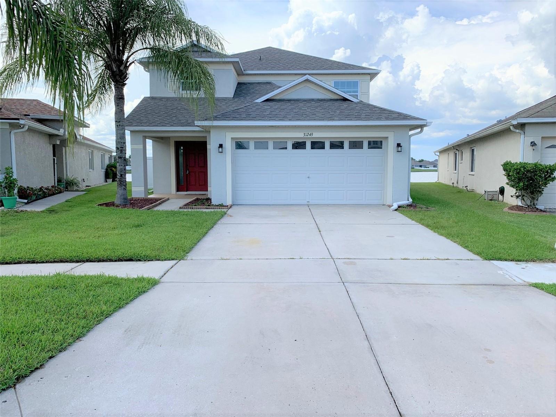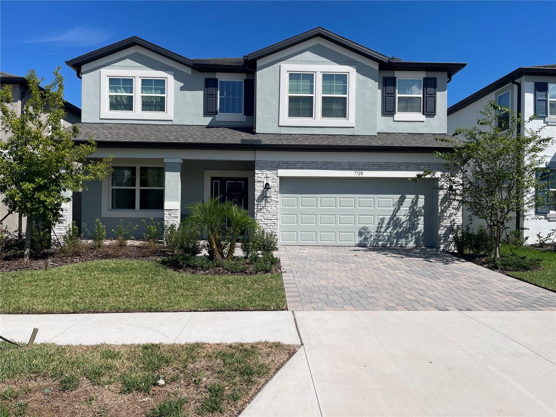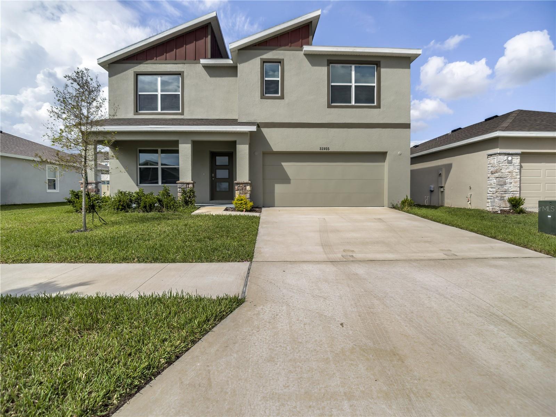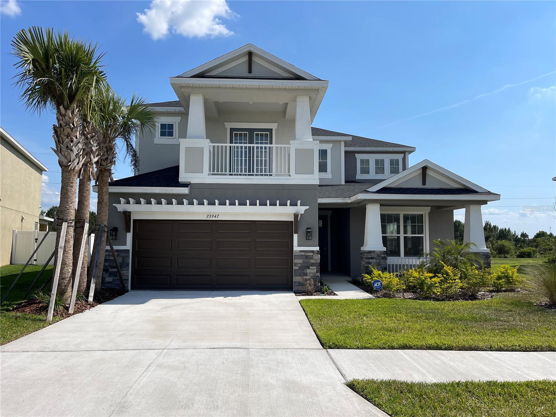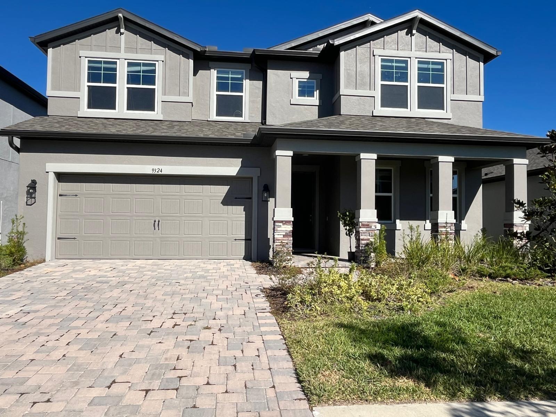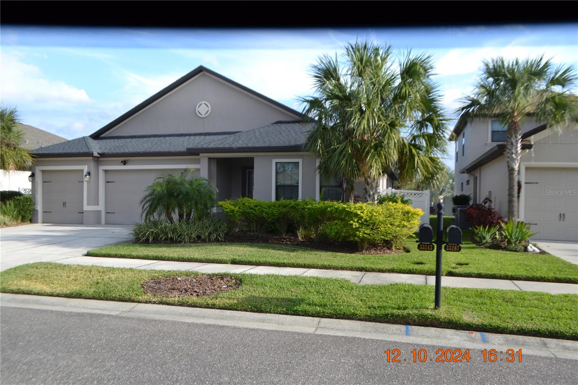- MLS#: T3549851 ( Residential Lease )
- Street Address: 4731 Red Pine Way
- Viewed: 3
- Price: $3,500
- Price sqft: $1
- Waterfront: No
- Year Built: 2005
- Bldg sqft: 3491
- Bedrooms: 5
- Total Baths: 3
- Full Baths: 3
- Garage / Parking Spaces: 2
- Days On Market: 125
- Additional Information
- Geolocation: 28.2263 / -82.2822
- County: PASCO
- City: WESLEY CHAPEL
- Zipcode: 33545
- Subdivision: New River Lakes Village A8
- Provided by: MCBRIDE KELLY & ASSOCIATES
- Contact: Margaret Croke
- 813-254-0900

- DMCA Notice
Nearby Subdivisions
Aberdeen Ph 1
Avalon Park West
Avalon Park Westnorth Ph 1a
Avalon Pk Westnorth Ph 2 4 5
Avalon Pk Westnorth Phs 2 4 5
Bridgewater Ph 01 02
Bridgewater Ph 04
Brookfield Estates
Chapel Pines Ph 1b
Chapel Xings Prcl E
Epperson
Epperson North Townhomes Phase
Epperson North Twnhms Ph 4
Epperson North Village A1a5
Epperson North Village E2
Epperson North Village E3
Epperson Ranch
Epperson Ranch North Ph 2 3
Epperson Ranch North Pod F Ph
Epperson Ranch South Ph 1
Epperson Ranch South Ph 1d2
Epperson Ranch South Ph 1e2
Epperson Ranch South Ph 2h2
Meadow Rdg Ph A2
New River Lakes Ph 01
New River Lakes Village A8
Oak Creek Phase One
Palm Cove Ph 1b
Palm Love Ph 01a
Towns At Woodsdale
Townswatergrass
Townswoodsdale Ph 1
Villageswesley Chapel Ph 1b
Watergrass
Watergrass Parcels D2
Watergrass Prcl D1
Watergrass Prcl E2
Wesbridge Ph 4
Westgate
Westgate At Avalon Park
Whispering Oaks Preserve Ph 1
Whispering Oaks Preserve Ph 2
PRICED AT ONLY: $3,500
Address: 4731 Red Pine Way, WESLEY CHAPEL, FL 33545
Would you like to sell your home before you purchase this one?
Description
This stunning home is located in a quiet Wesley Chapel neighborhood with no outlet and it's available immediately. It has a private swimming pool, 5 bedrooms and 3 bathrooms. There is both a formal living room / dining room combo and an open concept kitchen with an informal dining area and a family room which overlooks the backyard. For multi generation living, one bedroom is conveniently located on the first floor. The kitchen is updated and has stainless steel appliances, a farmhouse sink, tons of cabinet and counter space for cooking. Behind the kitchen, is a laundry space with extra cabinet storage space which includes the washer/dryer and a deep laundry sink. The double car garage with a garage door opener is convenient to the kitchen and ginormous walk in pantry, so you can easily unload your groceries. The kitchen has a walk out with French doors which lead to the private pool which is enclosed by a bird cage and a privacy fence. The pool has a Bahia Shelf which is a raised part of the pool to enjoy a sitting area while relaxing or tanning. For pool safety, the home includes a child fence which can be used or removed and stored in the garage. There is plenty of room for a sitting or dining area on the back patio which also has an outdoor shower. The second floor is a split bedroom floor plan. As you walk up the stairs, you enter the huge loft/bonus room. Transform it into a media room, a gym, a playroom, or second family room. To the left is the primary suite, which is an absolute showstopper with its generous proportions, featuring a spacious modern shower, a luxurious bathtub, and a dreamy walk in closet. To the right of the bonus room are 3 more bedrooms and a shared bathroom. In addition to the private pool of this home, there is also a community pool, playground, basketball court, fitness stations and tennis courts. The neighborhood offers a nice sidewalk to enjoy a stroll. This home survived both the Helene and Milton storms without an issue. The lease includes pool service, the tenants are required to pay for a lawn service. The house has a Brinks alarm system which can by connected and used by the tenants. Leasee to verify all dimensions, figures and facts. Available now.
Property Location and Similar Properties
Payment Calculator
- Principal & Interest -
- Property Tax $
- Home Insurance $
- HOA Fees $
- Monthly -
Features
Building and Construction
- Covered Spaces: 0.00
- Fencing: Full Backyard
- Living Area: 3491.00
Land Information
- Lot Features: Paved
Garage and Parking
- Garage Spaces: 2.00
- Parking Features: Driveway, Garage Door Opener
Eco-Communities
- Pool Features: In Ground
Utilities
- Carport Spaces: 0.00
- Cooling: Central Air
- Heating: Central, Electric
- Pets Allowed: Cats OK, Dogs OK, Pet Deposit
Finance and Tax Information
- Home Owners Association Fee: 0.00
- Net Operating Income: 0.00
Other Features
- Appliances: Convection Oven, Dishwasher, Dryer, Electric Water Heater, Microwave, Range, Refrigerator, Washer
- Association Name: Leland Mgmt Inc
- Association Phone: 407-447-9955
- Country: US
- Furnished: Unfurnished
- Interior Features: Ceiling Fans(s), Eat-in Kitchen, High Ceilings, Kitchen/Family Room Combo, Living Room/Dining Room Combo, Open Floorplan, PrimaryBedroom Upstairs, Split Bedroom, Stone Counters, Thermostat, Walk-In Closet(s), Window Treatments
- Levels: Two
- Area Major: 33545 - Wesley Chapel
- Occupant Type: Vacant
- Parcel Number: 20-26-14-005.0-017.00-006.0
- Possession: Rental Agreement
- View: Pool
Owner Information
- Owner Pays: Management, Pool Maintenance, Taxes
Similar Properties

- Anthoney Hamrick, REALTOR ®
- Tropic Shores Realty
- Mobile: 352.345.2102
- findmyflhome@gmail.com


