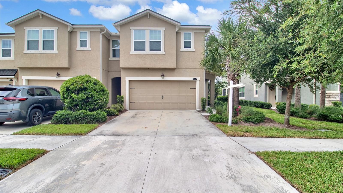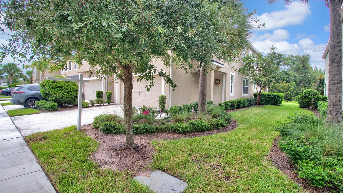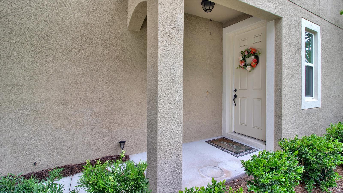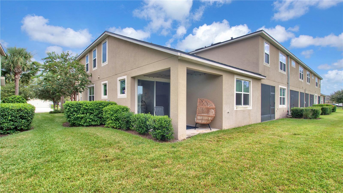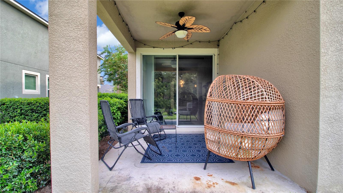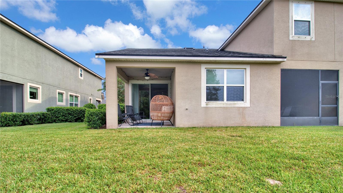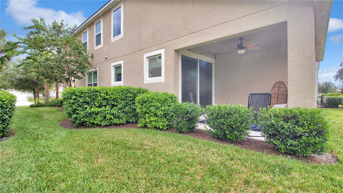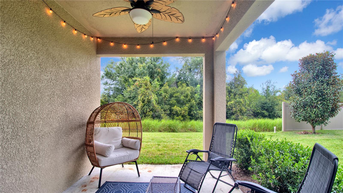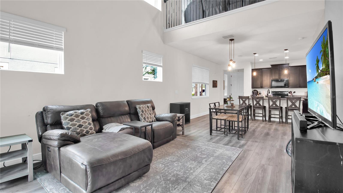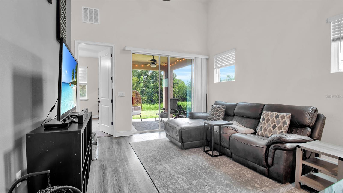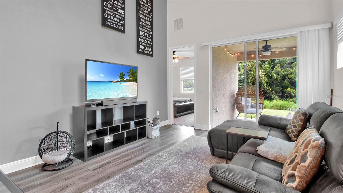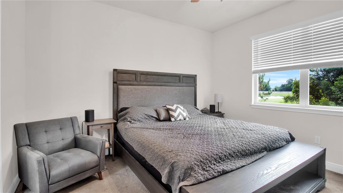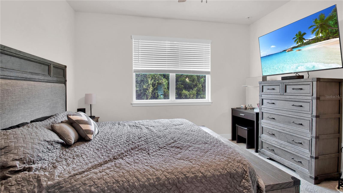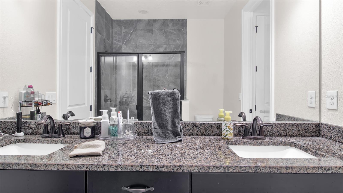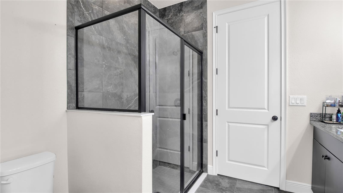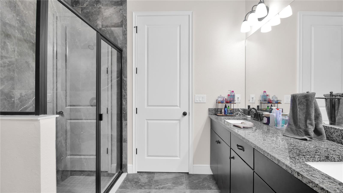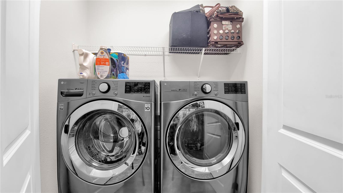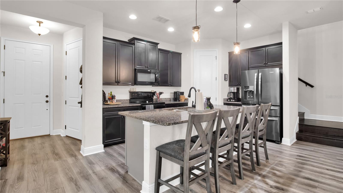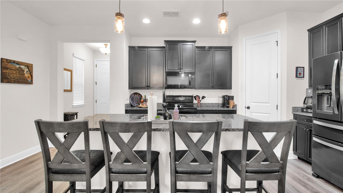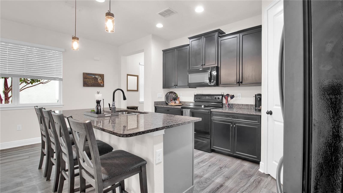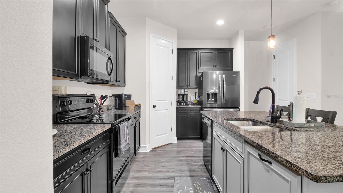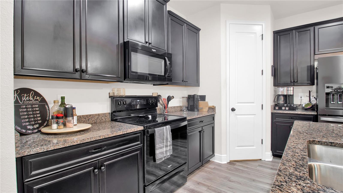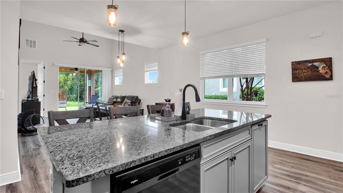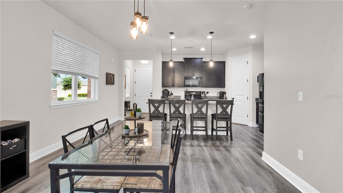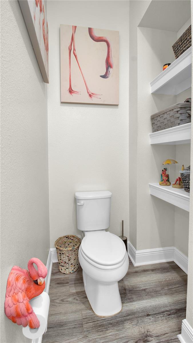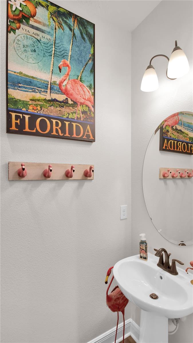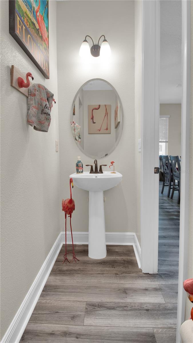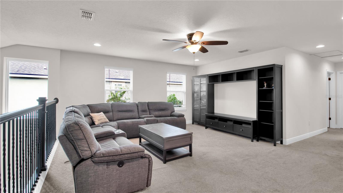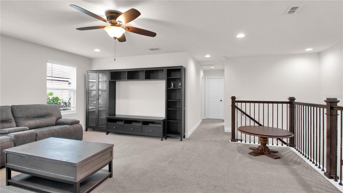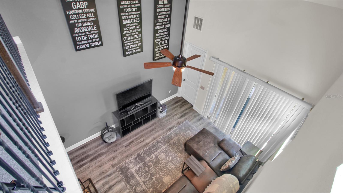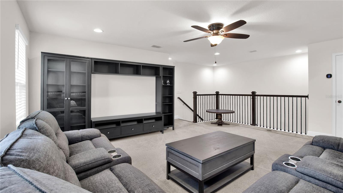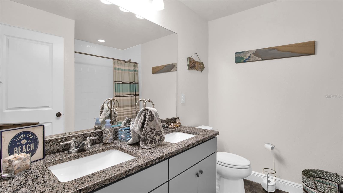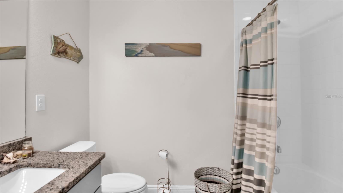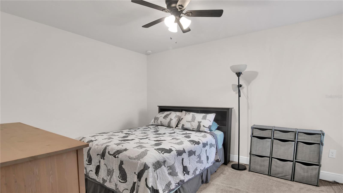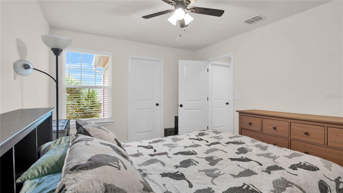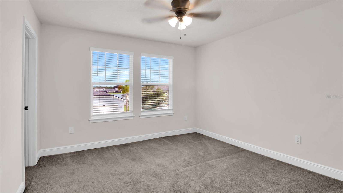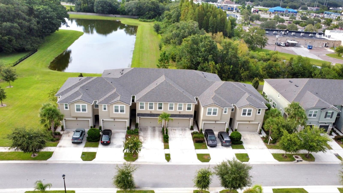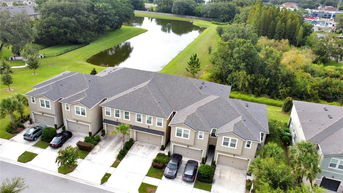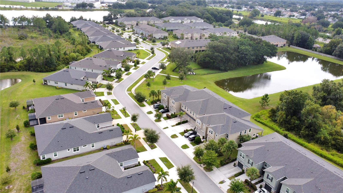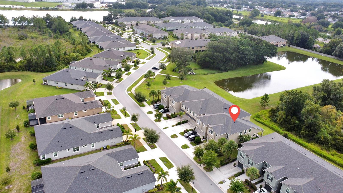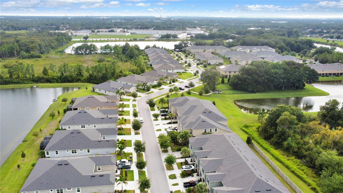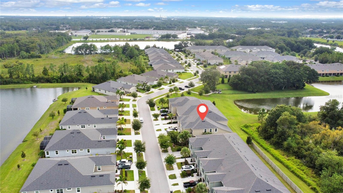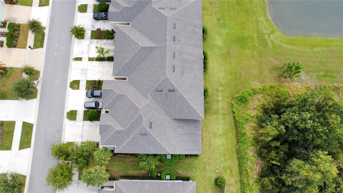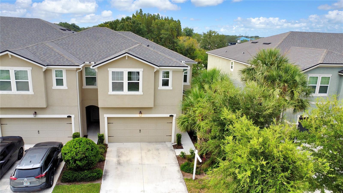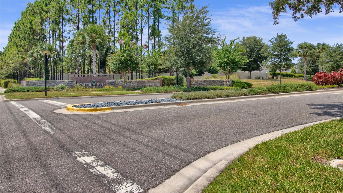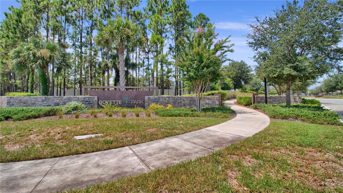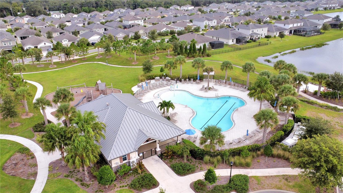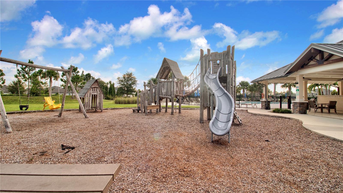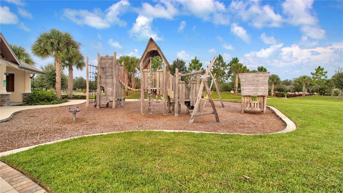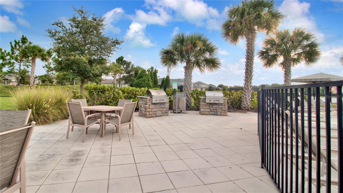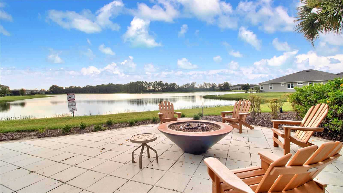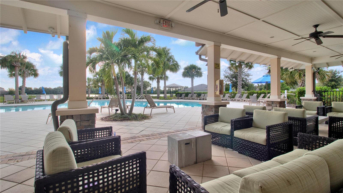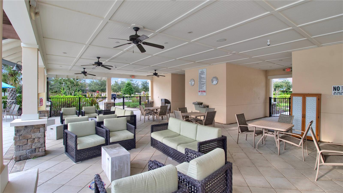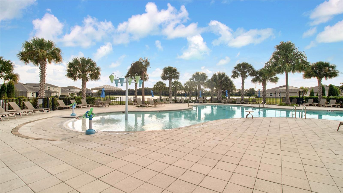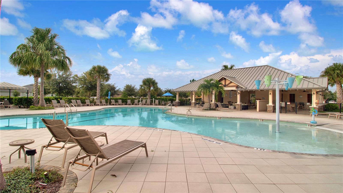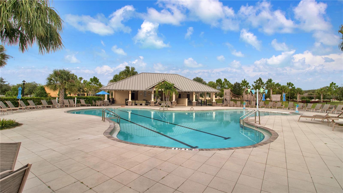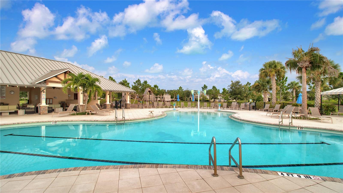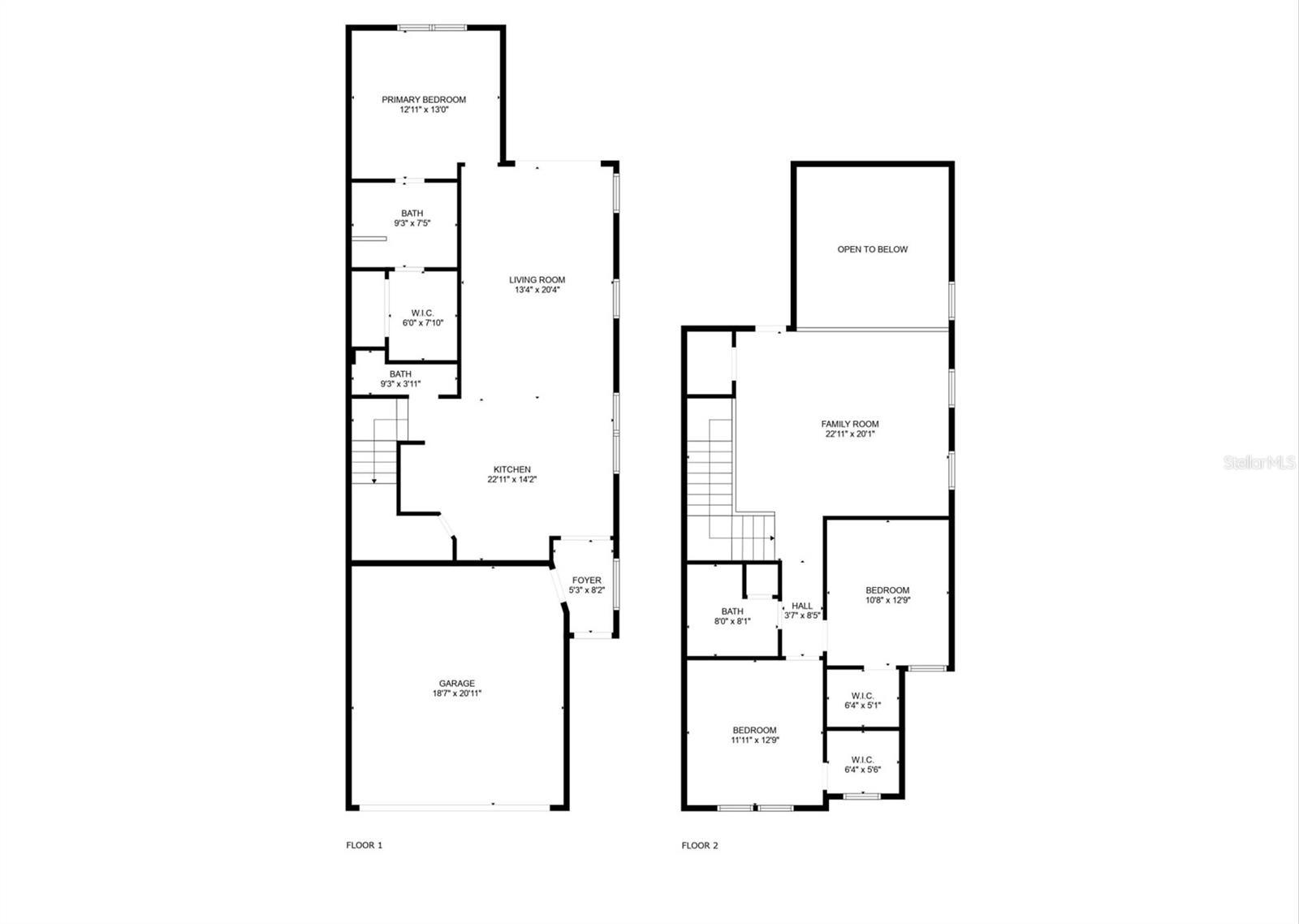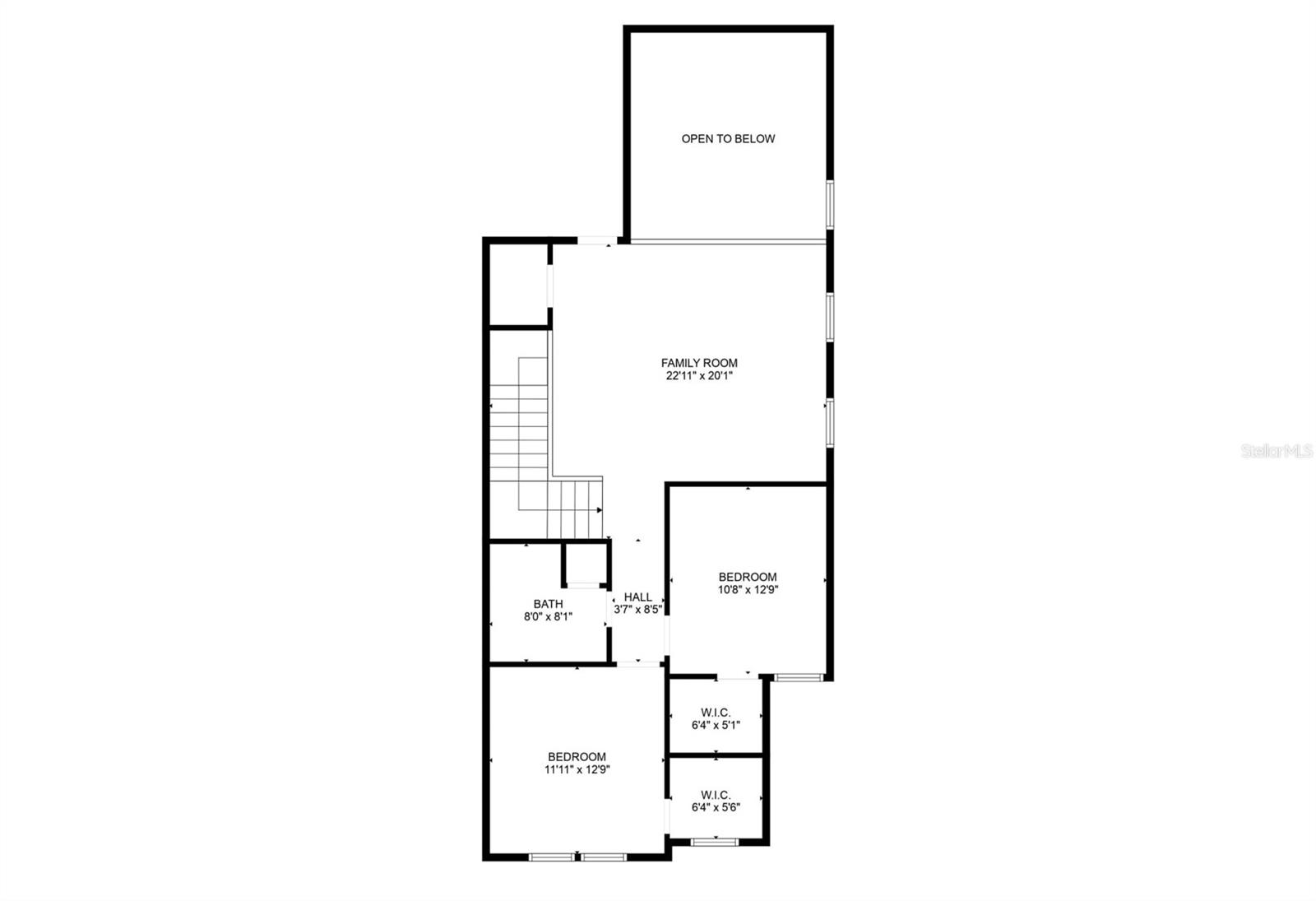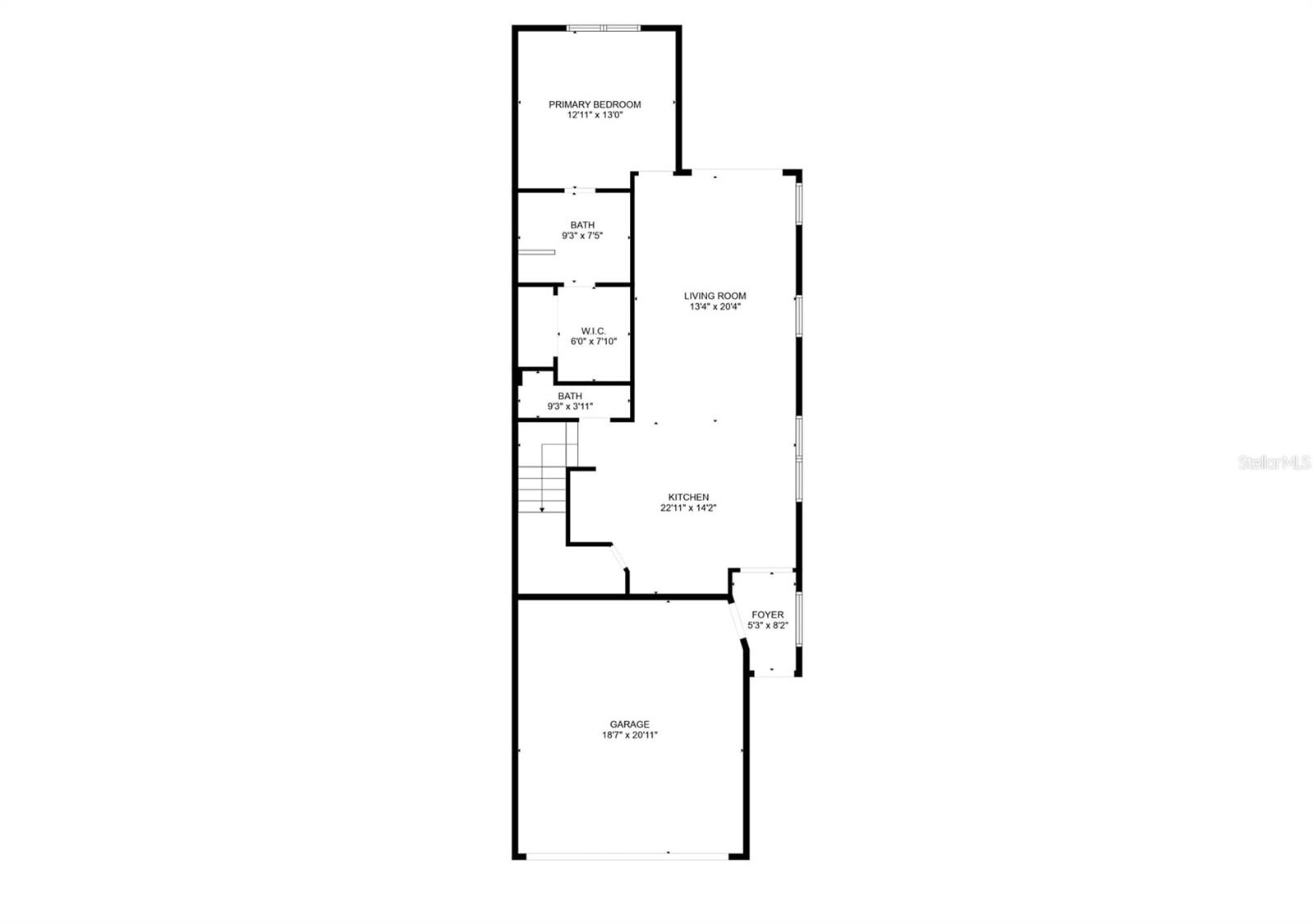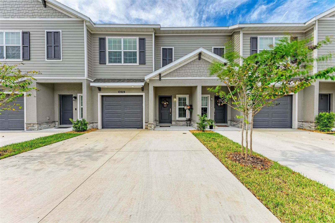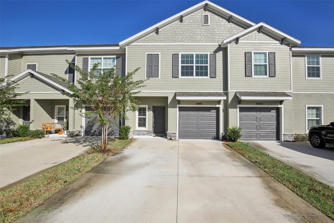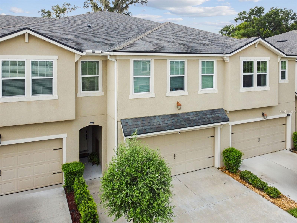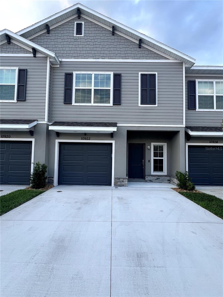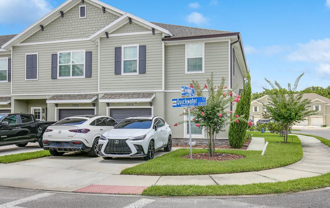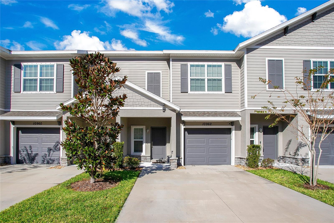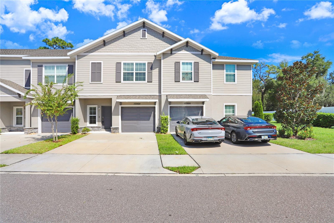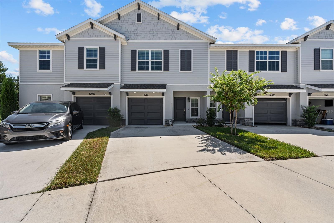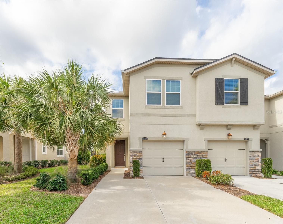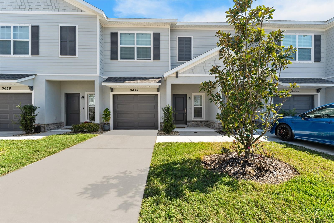- MLS#: T3549430 ( Residential )
- Street Address: 11638 Cambium Crown Drive
- Viewed: 3
- Price: $354,999
- Price sqft: $142
- Waterfront: No
- Year Built: 2019
- Bldg sqft: 2506
- Bedrooms: 3
- Total Baths: 3
- Full Baths: 2
- 1/2 Baths: 1
- Garage / Parking Spaces: 2
- Days On Market: 122
- Additional Information
- Geolocation: 27.8513 / -82.3055
- County: HILLSBOROUGH
- City: RIVERVIEW
- Zipcode: 33569
- Subdivision: Boyette Park Ph 1e2a2b3
- Elementary School: Boyette Springs HB
- Middle School: Rodgers HB
- High School: Riverview HB
- Provided by: REAL BROKER, LLC
- Contact: Tony Saccaro
- 407-279-0038

- DMCA Notice
PRICED AT ONLY: $354,999
Address: 11638 Cambium Crown Drive, RIVERVIEW, FL 33569
Would you like to sell your home before you purchase this one?
Description
Welcome to your dream home in the highly sought after gated community of boyette park! This exceptional residence is a true gem, offering resort style amenities and a lifestyle of comfort and elegance. With just under 2,000 sqft of beautifully designed living space, this home is crafted to impress. Boasting 3 spacious bedrooms, including a luxurious primary suite conveniently located on the first floor, and 2. 5 beautifully appointed baths, this home has it all! The open and airy design features a bonus room loft, perfect for relaxation or play, and a 2 car garage. Enjoy an abundance of natural light pouring in from extra windows, along with the added privacy of no rear neighbors. As you step inside, youll be greeted by the beautiful kitchen, equipped with stainless steel appliances, stunning cabinetry, granite countertops, and a colossal walk in pantry. The adjacent guest half bath ensures convenience for your visitors. The open great room, with its soaring ceilings and tasteful finishes, flows seamlessly to a private lanaiideal for both relaxation and entertaining. Upstairs, you'll discover a fantastic bonus room/loft overlooking the great room, alongside generously sized secondary bedrooms and an additional full bath. This home is filled with custom touches, including 8 ft interior doors, open railings, and laminate floors that enhance its charm. Boyette park offers a vibrant community lifestyle, complete with a resort style pool, open air pavilion, fire pit, grilling area, and a large playground. Your furry friends will love the dedicated dog park! Conveniently located near shopping, restaurants, schools, and major highways, this community is perfectly positioned for easy access to brandon, tampa, sarasota, and beyond. Dont miss the chance to experience this stunning home and its remarkable community firsthand. Call today to schedule your private showing and start your next chapter in boyette park!
Property Location and Similar Properties
Payment Calculator
- Principal & Interest -
- Property Tax $
- Home Insurance $
- HOA Fees $
- Monthly -
Features
Building and Construction
- Covered Spaces: 0.00
- Exterior Features: Dog Run, Irrigation System, Sidewalk
- Flooring: Carpet, Laminate, Tile
- Living Area: 1962.00
- Roof: Shingle
School Information
- High School: Riverview-HB
- Middle School: Rodgers-HB
- School Elementary: Boyette Springs-HB
Garage and Parking
- Garage Spaces: 2.00
Eco-Communities
- Water Source: Public
Utilities
- Carport Spaces: 0.00
- Cooling: Central Air
- Heating: Central
- Pets Allowed: Cats OK
- Sewer: Public Sewer
- Utilities: BB/HS Internet Available, Cable Connected, Electricity Connected, Public, Sewer Connected, Street Lights, Underground Utilities, Water Connected
Finance and Tax Information
- Home Owners Association Fee Includes: Guard - 24 Hour, Pool
- Home Owners Association Fee: 287.00
- Net Operating Income: 0.00
- Tax Year: 2023
Other Features
- Appliances: Dishwasher, Disposal, Dryer, Washer
- Association Name: Monica Beltran
- Association Phone: 727.577.2200
- Country: US
- Interior Features: Ceiling Fans(s), Eat-in Kitchen, High Ceilings, Kitchen/Family Room Combo, Open Floorplan, Walk-In Closet(s), Window Treatments
- Legal Description: BOYETTE PARK PHASES 1E/2A/2B/3 LOT 267
- Levels: Two
- Area Major: 33569 - Riverview
- Occupant Type: Owner
- Parcel Number: U-21-30-20-B5K-000000-00267.0
- Zoning Code: PD
Similar Properties

- Anthoney Hamrick, REALTOR ®
- Tropic Shores Realty
- Mobile: 352.345.2102
- findmyflhome@gmail.com


