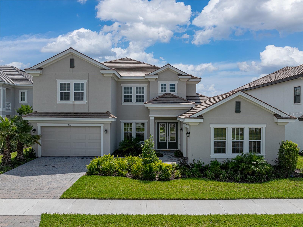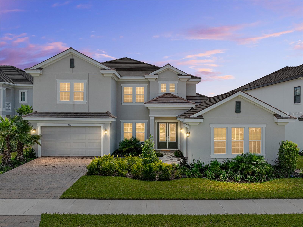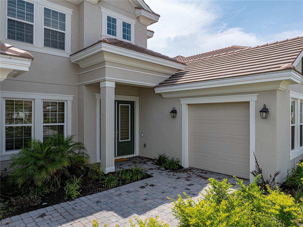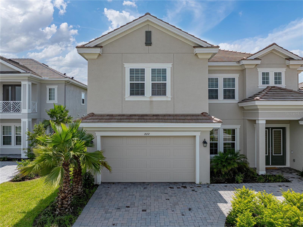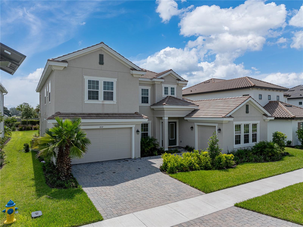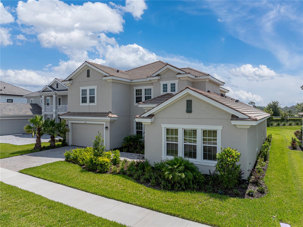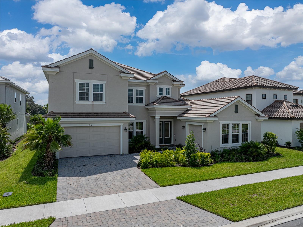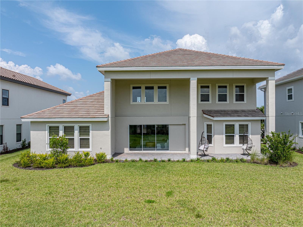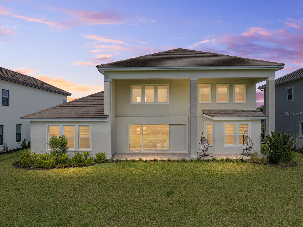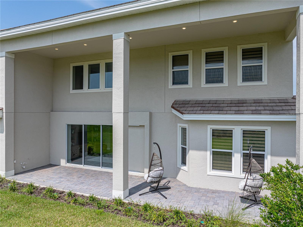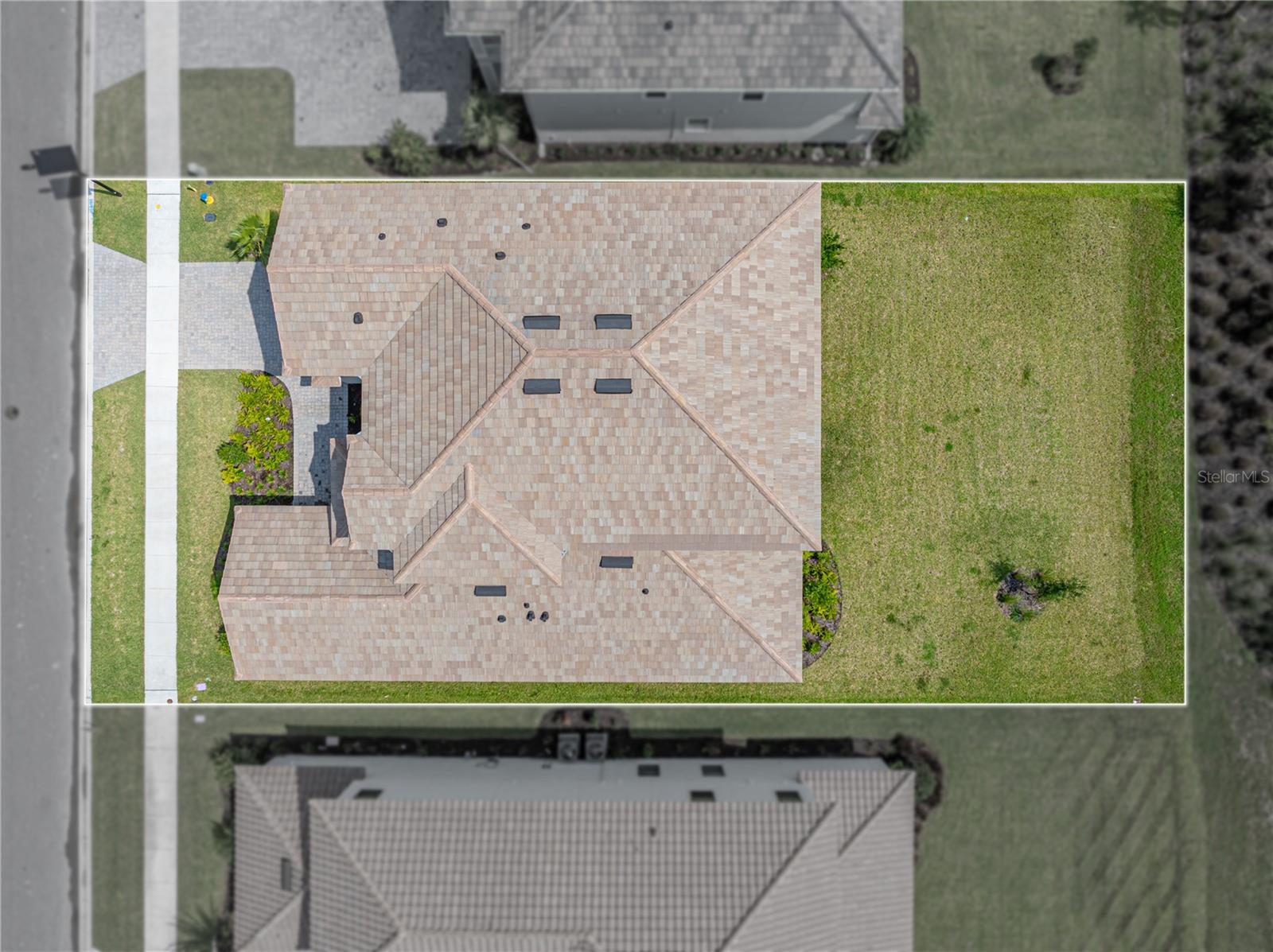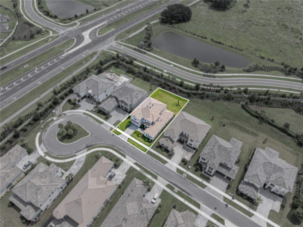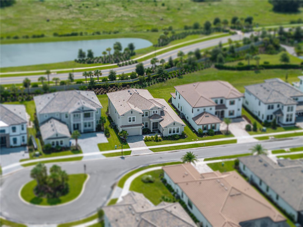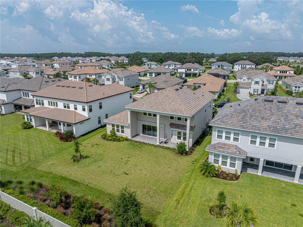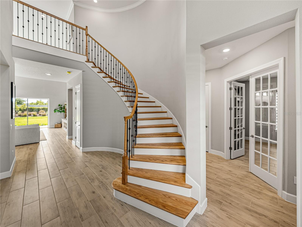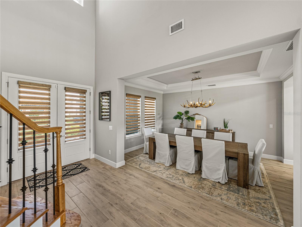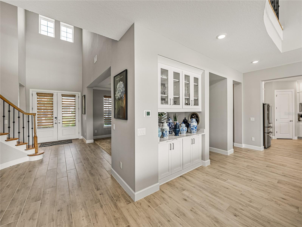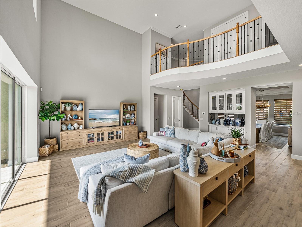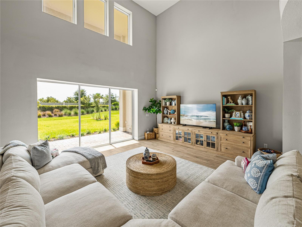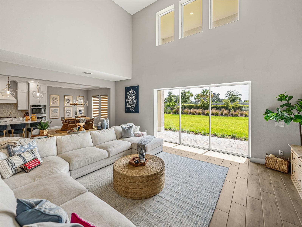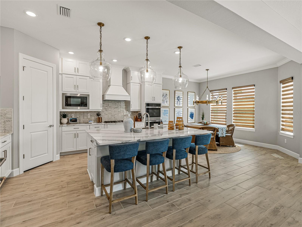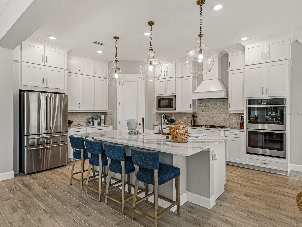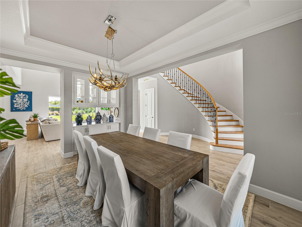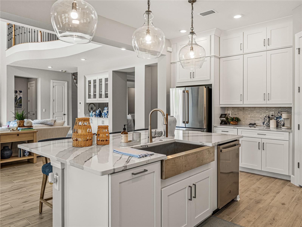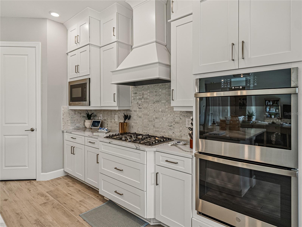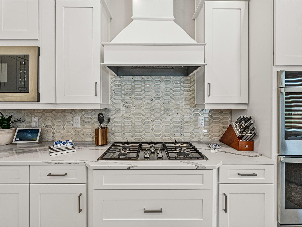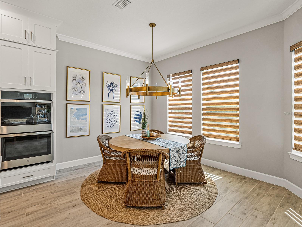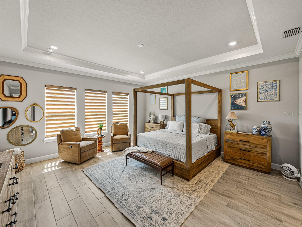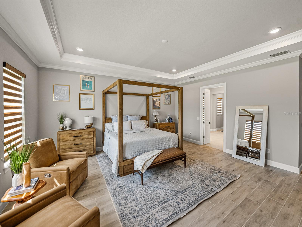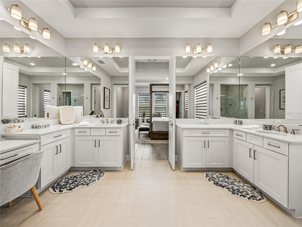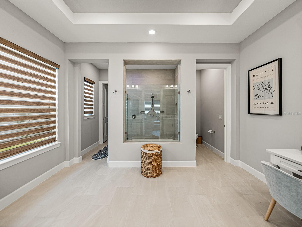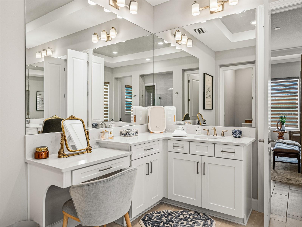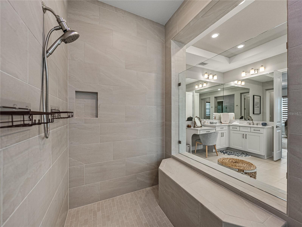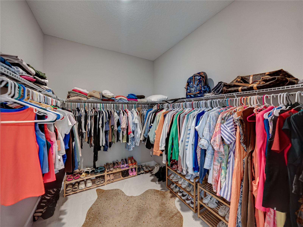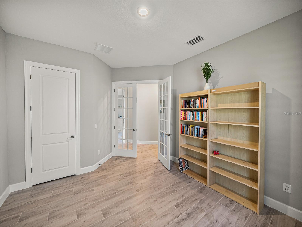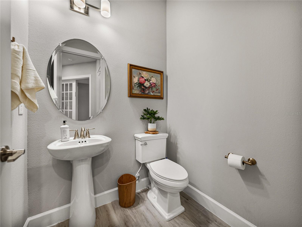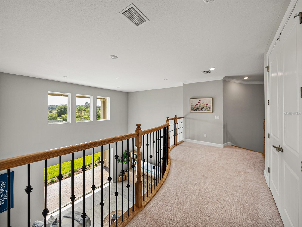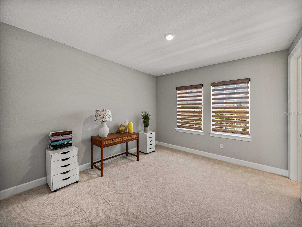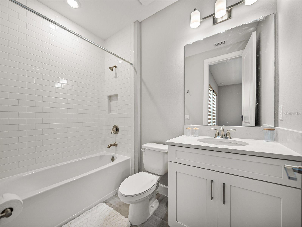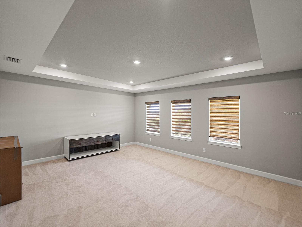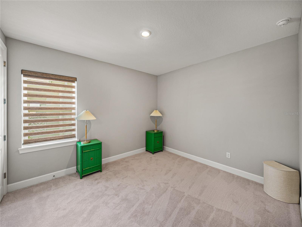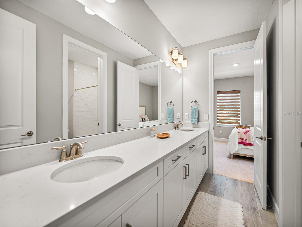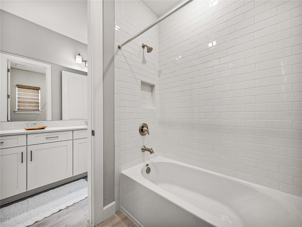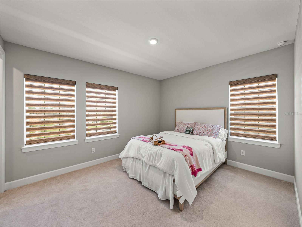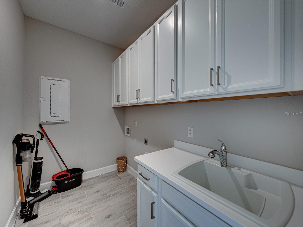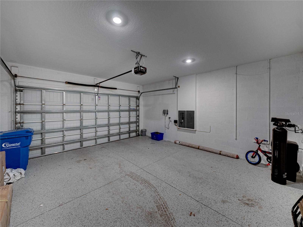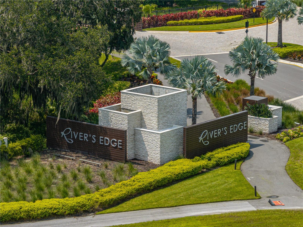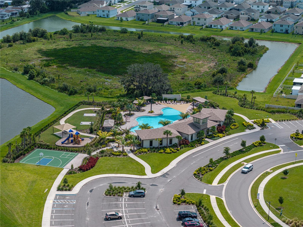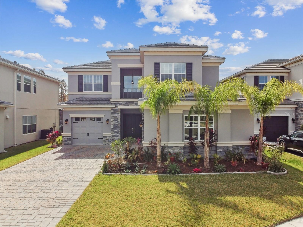- MLS#: T3549379 ( Residential )
- Street Address: 2652 Alluvial Way
- Viewed: 6
- Price: $999,000
- Price sqft: $187
- Waterfront: No
- Year Built: 2023
- Bldg sqft: 5329
- Bedrooms: 5
- Total Baths: 5
- Full Baths: 3
- 1/2 Baths: 2
- Garage / Parking Spaces: 3
- Days On Market: 128
- Additional Information
- Geolocation: 28.1956 / -82.2524
- County: PASCO
- City: WESLEY CHAPEL
- Zipcode: 33543
- Subdivision: River Lndg Ph 1a31a41a51a6
- Elementary School: Chester W Taylor Elemen PO
- Middle School: Raymond B Stewart Middle PO
- High School: Zephryhills High School PO
- Provided by: HARBOR HAUS REAL ESTATE GROUP LLC
- Contact: Julie Buckingham
- 352-424-3037

- DMCA Notice
Nearby Subdivisions
Anclote River Acres
Ashberry Village
Ashberry Village Ph 1
Ashton Oaks Ph 02
Ashton Oaks Sub
Beacon Square
Brookside
Country Walk Increment A Ph 01
Country Walk Increment A Ph 02
Country Walk Increment B Ph 01
Country Walk Increment C Ph 01
Country Walk Increment C Ph 02
Country Walk Increment D Ph 01
Country Walk Increment D Ph 02
Country Walk Increment D Ph 1
Country Walk Increment F Ph 01
Enclave Phase
Estancia
Estancia At Wiregrass
Estancia Ph 1b
Estancia Ph 1d
Estancia Ph 2a
Estancia Ph 2b1
Estancia Ph 2b2
Estancia Ph 3a 38
Fox Ridge
Meadow Point Iv Prcl M
Meadow Pointe
Meadow Pointe 03 Ph 01
Meadow Pointe 03 Prcl Dd Y
Meadow Pointe 03 Prcl Ee Hh
Meadow Pointe 03 Prcl Pp Qq
Meadow Pointe 03 Prcl Ss
Meadow Pointe 03 Prcl Tt
Meadow Pointe 04 Prcl J
Meadow Pointe 04 Prcl K
Meadow Pointe 04 Prcl M
Meadow Pointe 111
Meadow Pointe 4 Prcl Aa South
Meadow Pointe 4 Prcl E F Prov
Meadow Pointe 4 Prcl N O P En
Meadow Pointe Iii
Meadow Pointe Iii Parcel Ff
Meadow Pointe Iv Prcl Aa North
Meadow Pointe Parcel 17
Meadow Pointe Parcel 6
Meadow Pointe Prcl 03
Meadow Pointe Prcl 04
Meadow Pointe Prcl 10
Meadow Pointe Prcl 12
Meadow Pointe Prcl 15
Meadow Pointe Prcl 2
Meadow Pointe Prcl 3
Meadowland
Meadowpointe 3 Prcl Pp Qq
Not In Hernando
Persimmon Park
Persimmon Park Ph 1
River Landing
River Lndg Ph 1a11a2
River Lndg Ph 1a31a41a51a6
River Lndg Ph 1b
Rivers Edge
Saddlebrook
Saddlebrook Condo Cl 01
Saddlebrookfairway
Summerstone
Tanglewood Village
Tanglewoood Village
Tavira
The Ridge At Wiregrass
The Ridge At Wiregrass Ranch
Union Park
Union Park Ph 3a
Union Park Ph 3b
Union Park Ph 5a 5b
Union Park Ph 6a 6b 6c
Union Park Ph 7d 7e
Union Park Ph 8
Union Park Ph 8a
Union Park Ph 8b 8c
Union Park Ph 8d
Union Park Phase 8b And 8c
Union Park Phases 6d 6e
Winding Rdg Ph 1 2
Winding Rdg Ph 5 6
Winding Rdg Phs 5 6
Winding Ridge
Wiregrass M23 Ph 1a 1b
Wiregrass M23 Ph 1a 1b
Wiregrass M23ph 2
Woodcreek
Zephyrhills Colony Co
PRICED AT ONLY: $999,000
Address: 2652 Alluvial Way, WESLEY CHAPEL, FL 33543
Would you like to sell your home before you purchase this one?
Description
***SUBSTANTIAL PRICE REDUCTION*** Step into this stunning 5 bedroom, 3 full bathroom, and 2 half bathroom home, where luxury meets comfort. A grand custom staircase greets you at the entry, leading to a spectacular great room featuring 20 foot ceilings, open to the second floor, and large sliding pocket glass doors that seamlessly blend indoor and outdoor living.
The gourmet kitchen boasts high end GE Caf Professional Series appliances, perfect for culinary enthusiasts. The back patio is a true entertainers dream, pre plumbed for an outdoor kitchen and offering ample space to create your ideal outdoor living space.
Custom window blinds, upscale lighting, and refined finishes throughout complement the open and airy layout. Additional features include a dedicated office and a versatile bonus room.
Located in an exclusive gated community with resort style amenitiesenjoy a sparkling pool, pet area, Pickleball and tennis courts, a sports field, and more. Plus, youre conveniently close to shopping, restaurants, and entertainment. Schedule your private showing today!
Property Location and Similar Properties
Payment Calculator
- Principal & Interest -
- Property Tax $
- Home Insurance $
- HOA Fees $
- Monthly -
Features
Building and Construction
- Builder Model: Encanto
- Builder Name: Taylor Morrison
- Covered Spaces: 0.00
- Exterior Features: Irrigation System, Sliding Doors, Storage
- Flooring: Carpet, Tile
- Living Area: 4195.00
- Roof: Tile
Land Information
- Lot Features: Oversized Lot
School Information
- High School: Zephryhills High School-PO
- Middle School: Raymond B Stewart Middle-PO
- School Elementary: Chester W Taylor Elemen-PO
Garage and Parking
- Garage Spaces: 3.00
Eco-Communities
- Water Source: Public
Utilities
- Carport Spaces: 0.00
- Cooling: Central Air
- Heating: Natural Gas
- Pets Allowed: Breed Restrictions
- Sewer: Public Sewer
- Utilities: BB/HS Internet Available, Cable Available, Cable Connected, Electricity Connected, Natural Gas Connected, Public, Sewer Connected, Underground Utilities, Water Connected
Finance and Tax Information
- Home Owners Association Fee: 653.00
- Net Operating Income: 0.00
- Tax Year: 2023
Other Features
- Appliances: Built-In Oven, Convection Oven, Cooktop, Dishwasher, Disposal, Exhaust Fan, Gas Water Heater, Microwave, Range, Range Hood, Refrigerator, Tankless Water Heater
- Association Name: Castle Group/Daphne Labrador
- Association Phone: 754-300-1340
- Country: US
- Interior Features: Cathedral Ceiling(s), Ceiling Fans(s), Crown Molding, Eat-in Kitchen, High Ceilings, Kitchen/Family Room Combo, Open Floorplan, Primary Bedroom Main Floor, Solid Surface Counters, Solid Wood Cabinets, Split Bedroom, Tray Ceiling(s), Walk-In Closet(s)
- Legal Description: RIVER LANDING PHASES 1A3 - 1A4 - 1A5 - 1A6 PB 84 PG 025 LOT 21
- Levels: Two
- Area Major: 33543 - Zephyrhills/Wesley Chapel
- Occupant Type: Owner
- Parcel Number: 30-26-21-0030-00000-0210
- Style: Mediterranean
- Zoning Code: MPUD
Similar Properties

- Anthoney Hamrick, REALTOR ®
- Tropic Shores Realty
- Mobile: 352.345.2102
- findmyflhome@gmail.com


