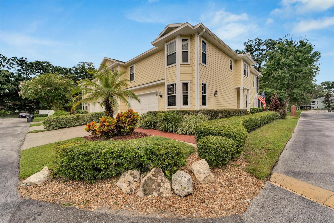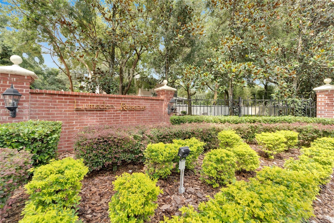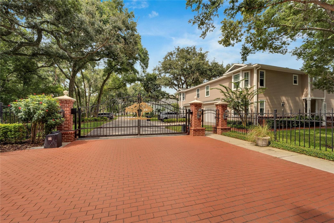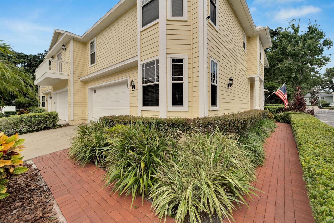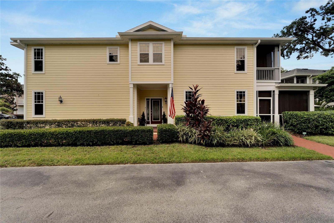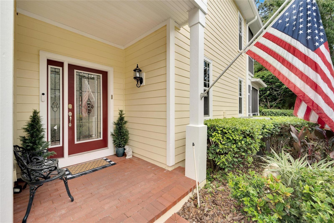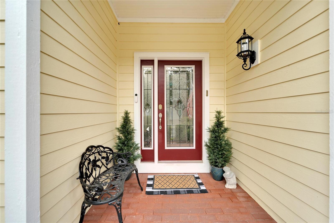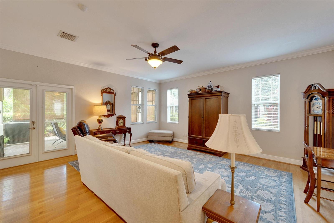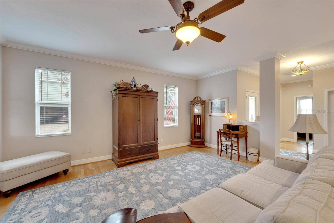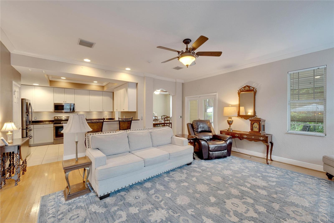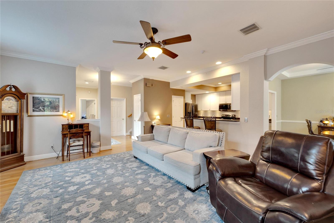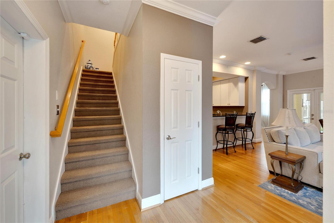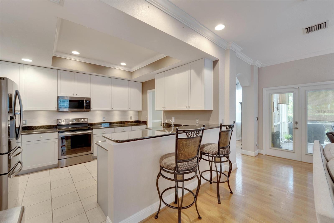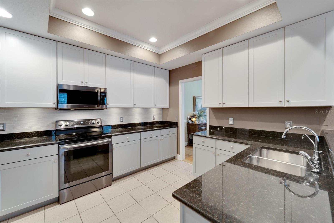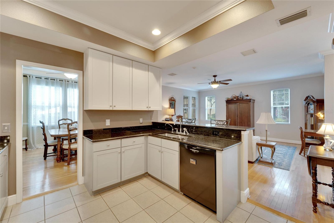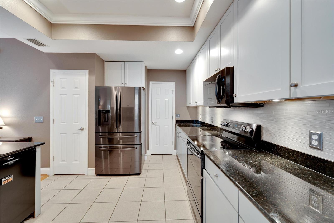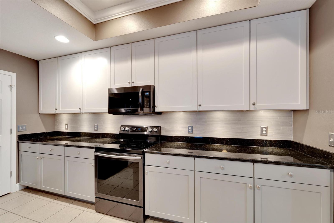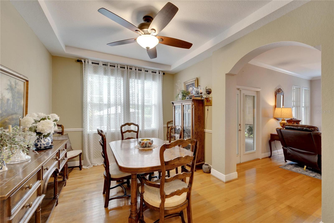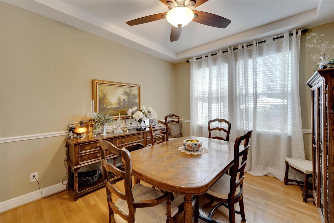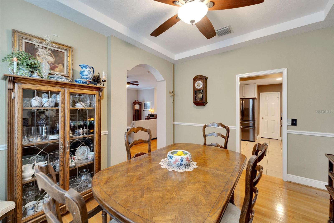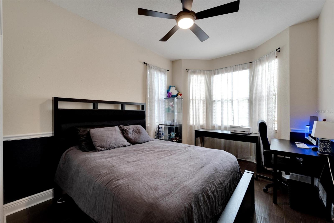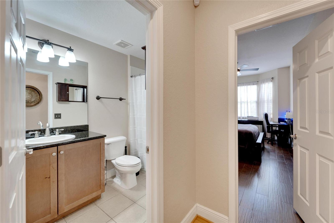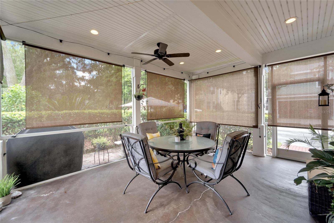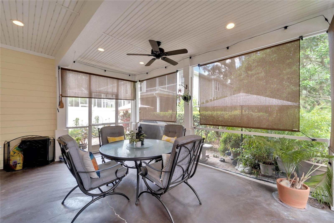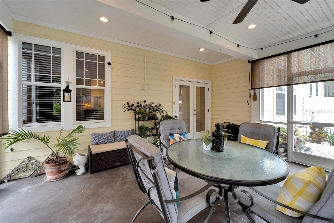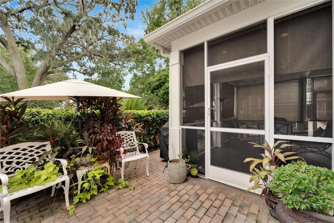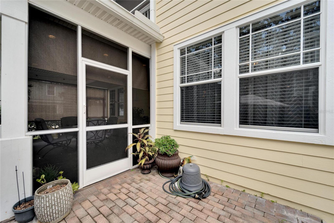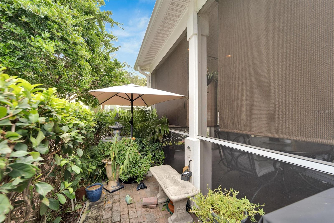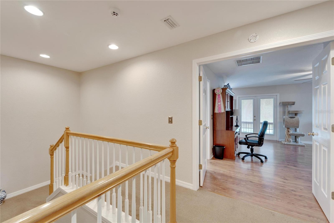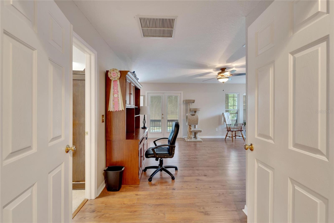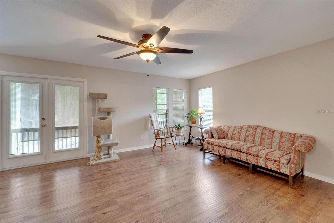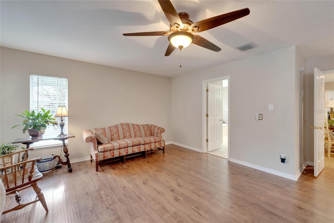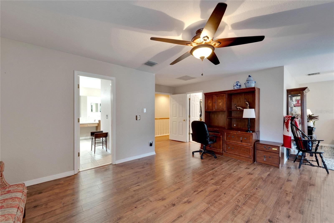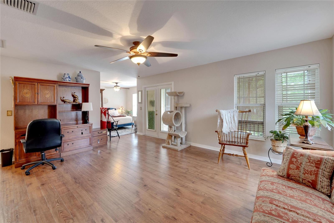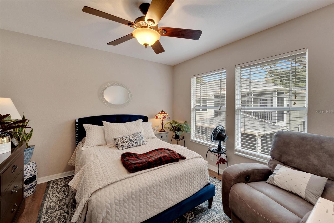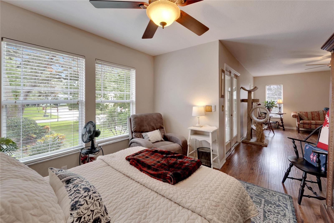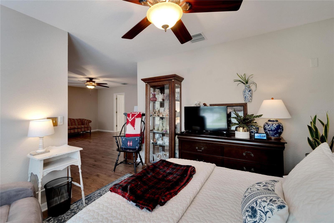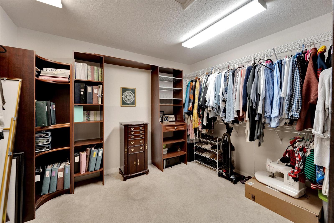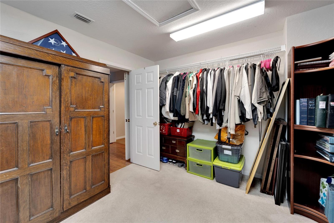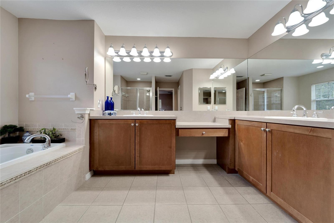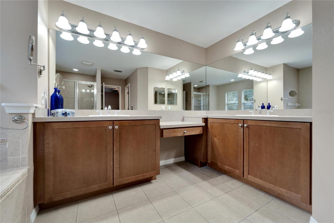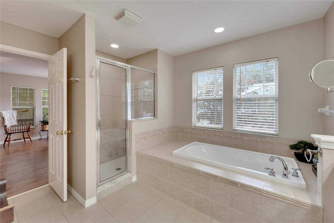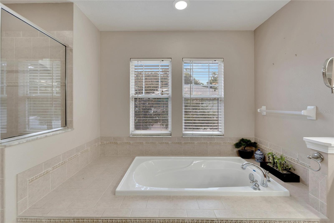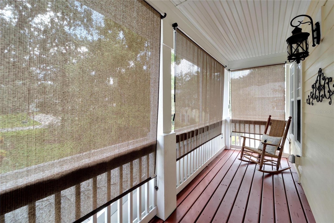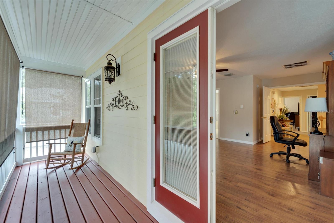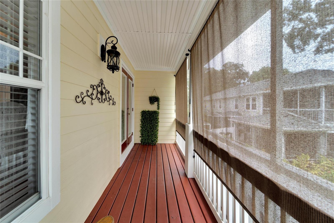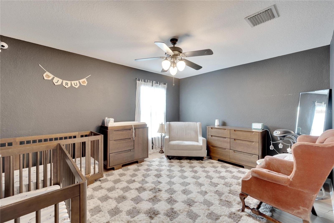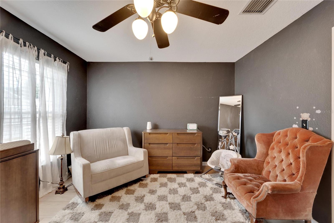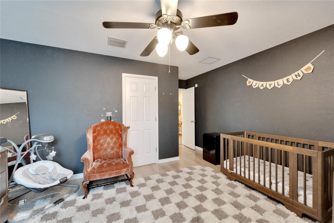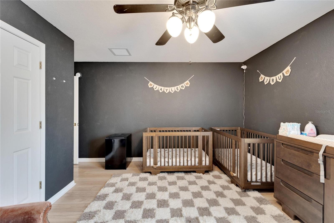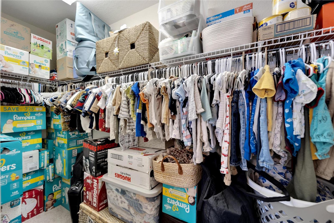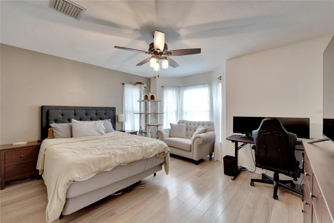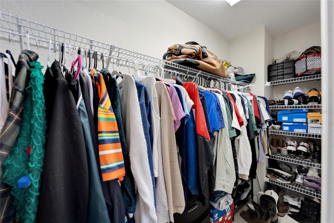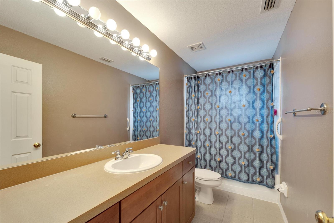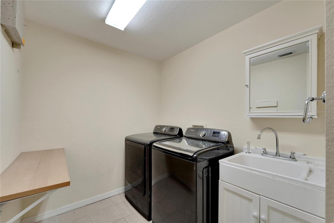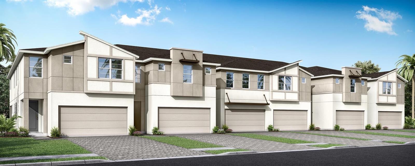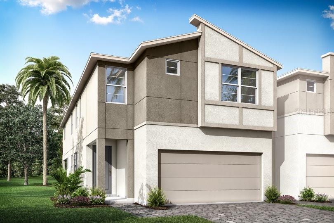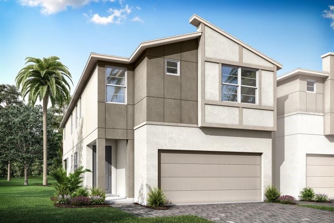- MLS#: T3549171 ( Residential )
- Street Address: 201 Elm View Court
- Viewed: 11
- Price: $479,000
- Price sqft: $135
- Waterfront: No
- Year Built: 2006
- Bldg sqft: 3550
- Bedrooms: 4
- Total Baths: 3
- Full Baths: 3
- Garage / Parking Spaces: 2
- Days On Market: 146
- Additional Information
- Geolocation: 27.9251 / -82.2832
- County: HILLSBOROUGH
- City: BRANDON
- Zipcode: 33511
- Subdivision: Lumsden Reserve Twnhms
- Elementary School: Brooker HB
- Middle School: Mann HB
- High School: Brandon HB
- Provided by: KELLER WILLIAMS SUBURBAN TAMPA
- Contact: William Acosta
- 813-684-9500

- DMCA Notice
PRICED AT ONLY: $479,000
Address: 201 Elm View Court, BRANDON, FL 33511
Would you like to sell your home before you purchase this one?
Description
***PRICE IMPROVEMENT*** Welcome home to this spacious and sophisticated home located in the exclusive gated community of Lumsden Reserve. This quaint community was built by the esteemed and award winning Hyde Park Builders. The first level of this beauty offers an open floor plan and a separate spacious dining area. There's no shortage of storage in this well appointed kitchen that offers 42 cabinets that are 2 tone white and gray with accenting granite counter tops and breakfast bar. The kitchen also offers 2 walk in pantry/storage closet. Off of the living room you can exit through the french doors onto your covered and screened in 12x9 lanai. There is also a separate garden area for you to enjoy. You will also find a full bathroom and a generous sized bedroom that can be used for a guest room or an office with a bay window to enjoy the outside view. As we transition to the second level you are greeted to a small loft/landing area. As you enter the primary bedroom through the fench doors, you will be amazed by the sheer size of this room. it is currently configured to have a sizable sitting area 15x17, separate sleeping area 10x11 and a MASSIVE walk in closet that is 10x12. And did i mention, you have your own screened in lanai? This primary suite would be great for a multi generational household or for the person that just likes to have their own getaway for the rest of the house. The en suite boasts double vanities, a soaking tub and separate shower. Also located on the second floor are 2 generous sized bedrooms, both with walk in closets. The dedicated laundry room is also located on the second floor. While I have pointed out the spaciousness of the home, let's not overlook the quality of craftsmanship and elegant touches this beautiful home has to offer. Schedule your private tour today. Copy and paste this URL for a quick 90 second video of the property: https://iplayerhd.com/player/video/8f073522 0ac4 47fd 9025 30cc9e964a42
Property Location and Similar Properties
Payment Calculator
- Principal & Interest -
- Property Tax $
- Home Insurance $
- HOA Fees $
- Monthly -
Features
Building and Construction
- Builder Name: Hyde Park Builders
- Covered Spaces: 0.00
- Exterior Features: Balcony, French Doors
- Flooring: Carpet, Ceramic Tile, Wood
- Living Area: 2806.00
- Roof: Shingle
Property Information
- Property Condition: Completed
School Information
- High School: Brandon-HB
- Middle School: Mann-HB
- School Elementary: Brooker-HB
Garage and Parking
- Garage Spaces: 2.00
Eco-Communities
- Water Source: Public
Utilities
- Carport Spaces: 0.00
- Cooling: Central Air
- Heating: Central
- Pets Allowed: Yes
- Sewer: Public Sewer
- Utilities: BB/HS Internet Available, Public
Finance and Tax Information
- Home Owners Association Fee Includes: Escrow Reserves Fund, Maintenance Structure, Maintenance Grounds, Maintenance, Private Road, Trash, Water
- Home Owners Association Fee: 430.00
- Net Operating Income: 0.00
- Tax Year: 2023
Other Features
- Appliances: Dishwasher, Microwave, Range, Refrigerator, Water Softener
- Association Name: Wise Property Management
- Association Phone: 813-968-5665
- Country: US
- Interior Features: Ceiling Fans(s), High Ceilings, Solid Surface Counters, Walk-In Closet(s)
- Legal Description: LUMSDEN RESERVE TOWNHOMES LOT 27
- Levels: Two
- Area Major: 33511 - Brandon
- Occupant Type: Owner
- Parcel Number: U-26-29-20-69K-000000-00027.0
- Possession: Close of Escrow
- Views: 11
- Zoning Code: PD
Similar Properties

- Anthoney Hamrick, REALTOR ®
- Tropic Shores Realty
- Mobile: 352.345.2102
- findmyflhome@gmail.com


