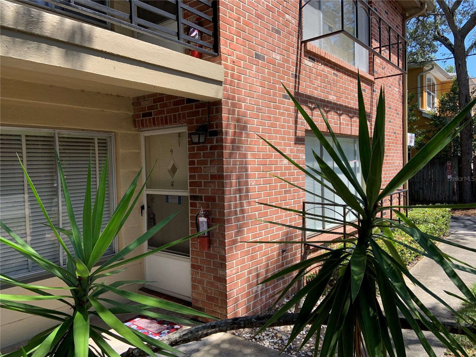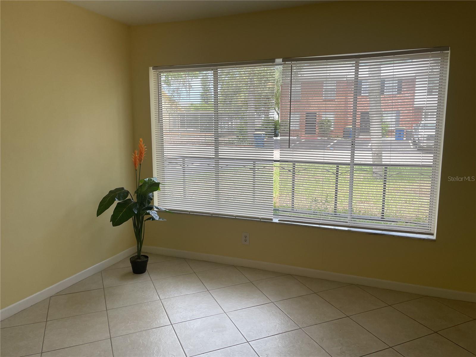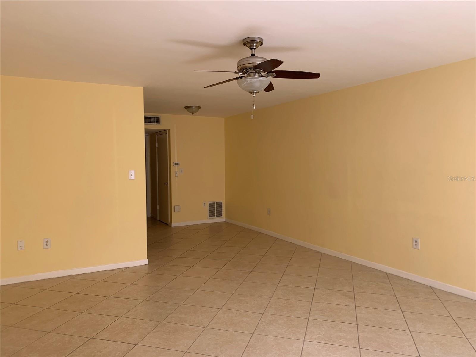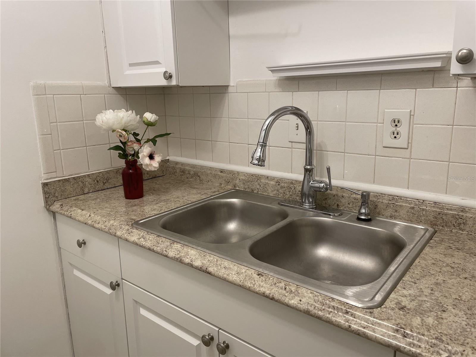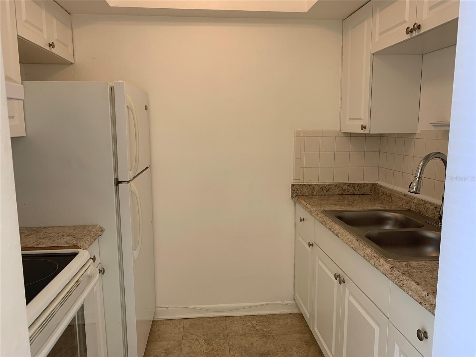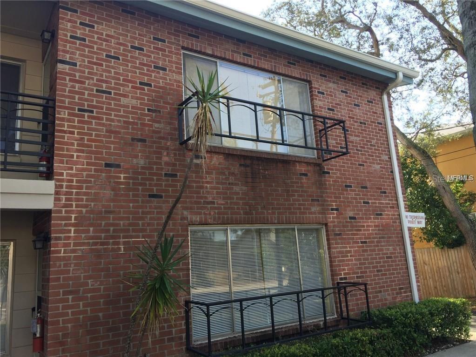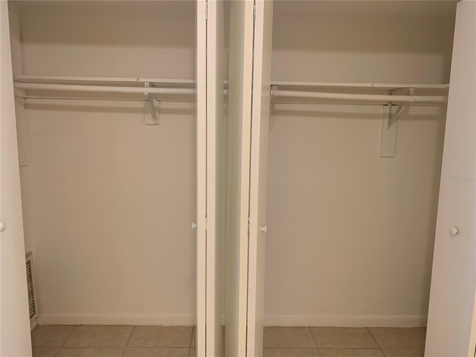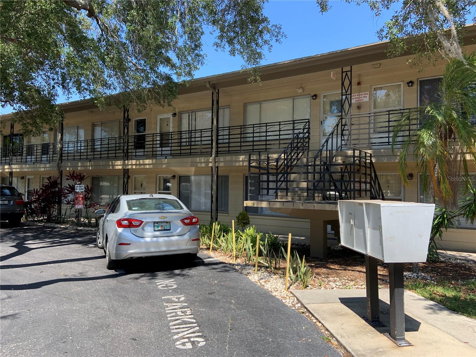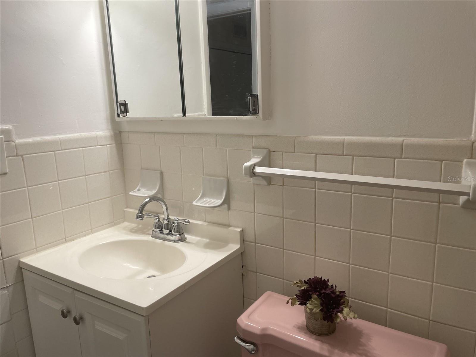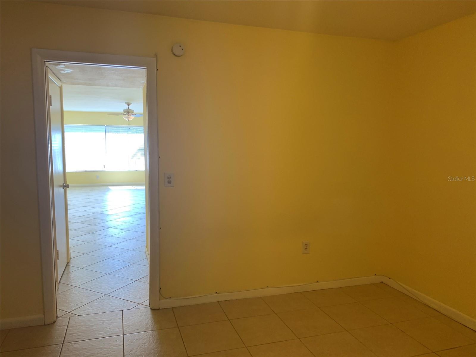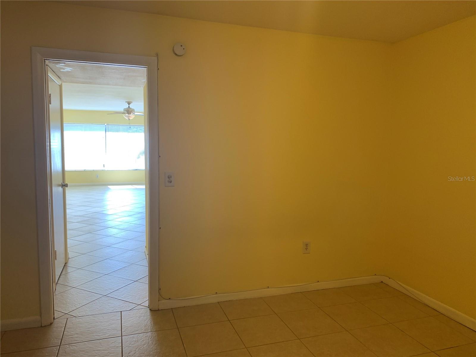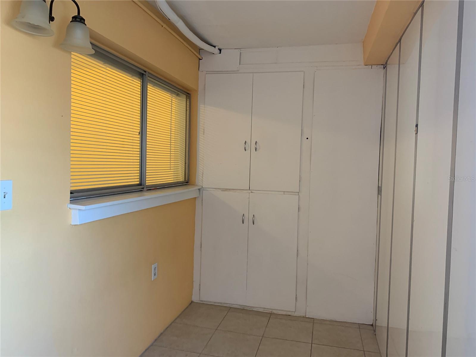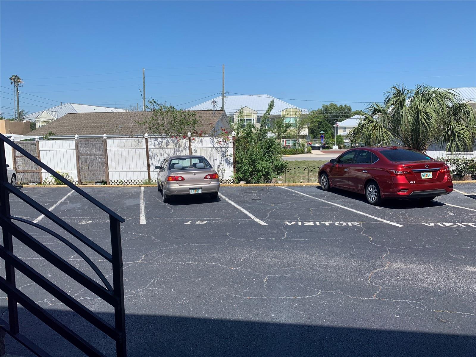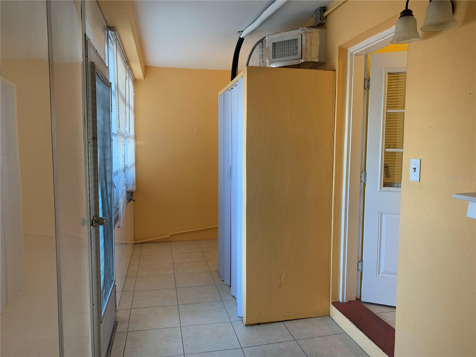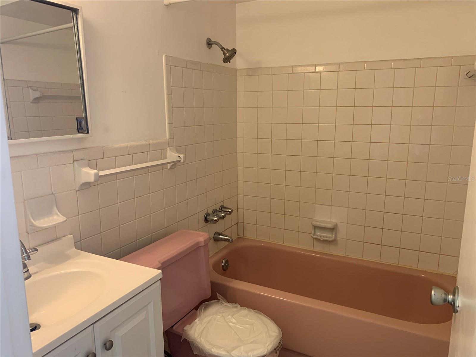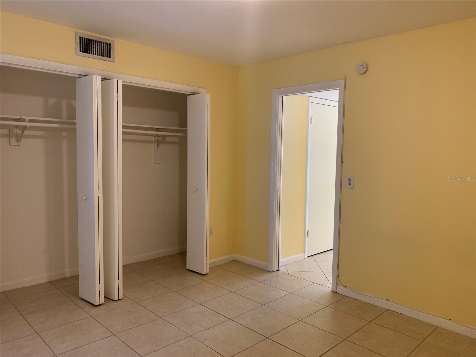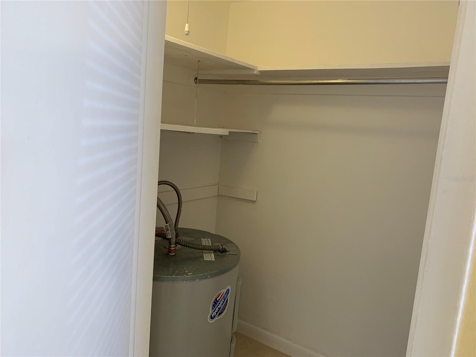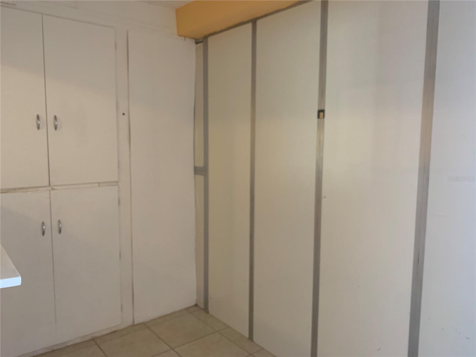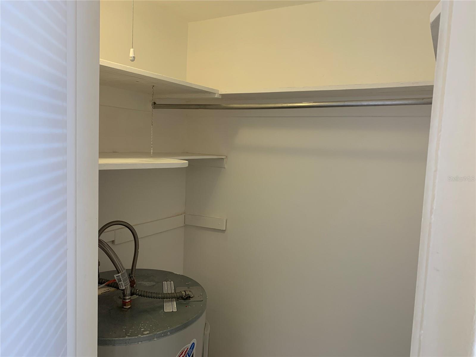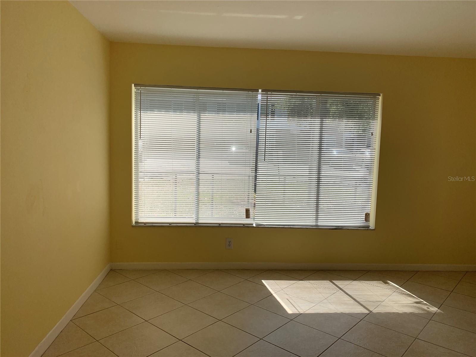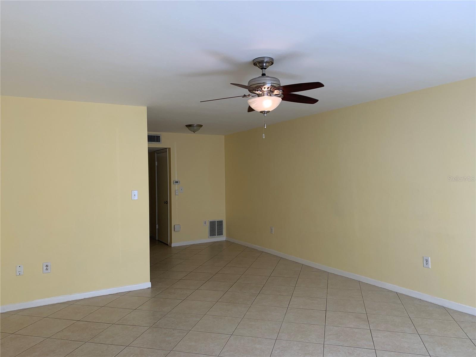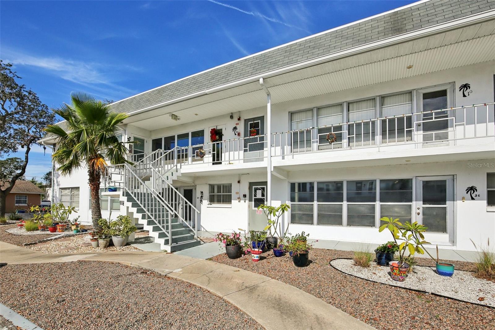- MLS#: T3546802 ( Residential )
- Street Address: 1257 Drew Street 9
- Viewed: 14
- Price: $89,000
- Price sqft: $135
- Waterfront: No
- Year Built: 1964
- Bldg sqft: 660
- Bedrooms: 1
- Total Baths: 1
- Full Baths: 1
- Days On Market: 157
- Additional Information
- Geolocation: 27.9678 / -82.7847
- County: PINELLAS
- City: CLEARWATER
- Zipcode: 33755
- Subdivision: Kenwood Garden Apts Coop
- Building: Kenwood Garden Apts Coop
- Provided by: LYRIC REALTY GROUP, INC.
- Contact: Liliana Damiani
- 813-263-8965

- DMCA Notice
PRICED AT ONLY: $89,000
Address: 1257 Drew Street 9, CLEARWATER, FL 33755
Would you like to sell your home before you purchase this one?
Description
Beautiful and spacious first floor apartment at a nice and well kept community. CO OP. No age restrictions. Minutes from shops and beaches and near Golf court.
Recently renovated, ready to move in. Living room, one bedroom with large closet, storage room. There is a bonus room at the back of the unit that can be used as office or computer room.
Ceramic tile floors, newer kitchen cabinets.Association approval required.Nice view to community front yard. Parking lot at the back of the building. Shared laundry room. Very private, feels like a house!
Property Location and Similar Properties
Payment Calculator
- Principal & Interest -
- Property Tax $
- Home Insurance $
- HOA Fees $
- Monthly -
Features
Building and Construction
- Covered Spaces: 0.00
- Exterior Features: Other
- Flooring: Ceramic Tile
- Living Area: 660.00
- Roof: Other
Garage and Parking
- Garage Spaces: 0.00
Eco-Communities
- Water Source: None
Utilities
- Carport Spaces: 0.00
- Cooling: Central Air
- Heating: Central
- Pets Allowed: No
- Sewer: Public Sewer
- Utilities: Public
Finance and Tax Information
- Home Owners Association Fee Includes: Common Area Taxes, Maintenance Structure, Water
- Home Owners Association Fee: 456.12
- Net Operating Income: 0.00
- Tax Year: 2023
Other Features
- Appliances: Microwave, Range, Refrigerator
- Association Name: Kathy Taylor
- Association Phone: 727-548-9402
- Country: US
- Furnished: Unfurnished
- Interior Features: Other, Primary Bedroom Main Floor
- Legal Description: Kenwood Gradens Apartment Co-op Apt 9
- Levels: One
- Area Major: 33755 - Clearwater
- Occupant Type: Vacant
- Parcel Number: 15-29-15-46316-000-0090
- Views: 14
Similar Properties

- Anthoney Hamrick, REALTOR ®
- Tropic Shores Realty
- Mobile: 352.345.2102
- findmyflhome@gmail.com


