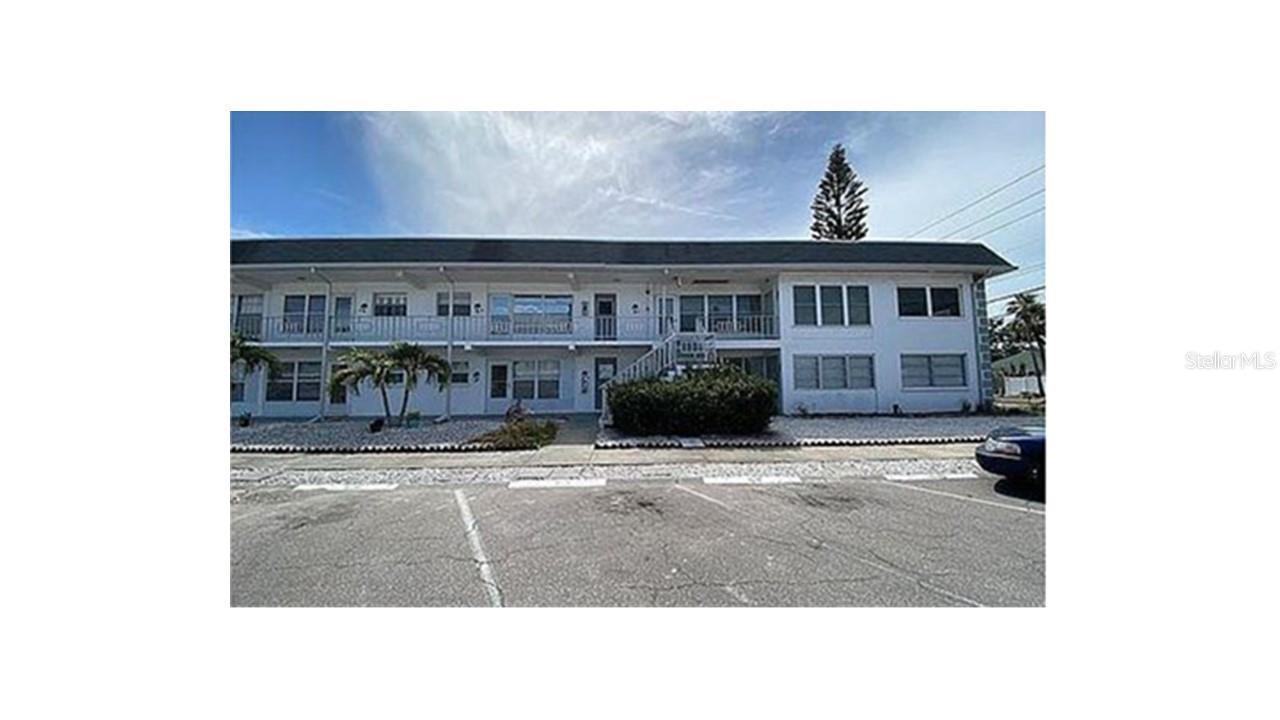- MLS#: U8245398 ( Residential )
- Street Address: 1257 Drew Street 8
- Viewed: 14
- Price: $102,900
- Price sqft: $161
- Waterfront: No
- Year Built: 1964
- Bldg sqft: 640
- Bedrooms: 1
- Total Baths: 1
- Full Baths: 1
- Days On Market: 218
- Additional Information
- Geolocation: 27.9678 / -82.7847
- County: PINELLAS
- City: CLEARWATER
- Zipcode: 33755
- Subdivision: Kenwood Garden Apts Coop
- Building: Kenwood Garden Apts Coop
- Elementary School: Kings way
- Middle School: Coachman Fundamental
- High School: Clearwater
- Provided by: PREFERRED SHORE REAL ESTATE
- Contact: Dana Boisvert
- 941-999-1179

- DMCA Notice
PRICED AT ONLY: $102,900
Address: 1257 Drew Street 8, CLEARWATER, FL 33755
Would you like to sell your home before you purchase this one?
Description
WELCOME to KENWOOD GARDEN APT, to a stone trow away distance from the Clearwater beach, downtown Clearwater where you will find great dining and shopping options for yourself. County Club is around the corner where you can enjoy a round of golf or stay for a social event. This unit offers residents the convenience of onsite laundry facilities, extra storage space, and an assigned parking space for your vehicle. If you're looking for a permanent residence, investment property, or seasonal getaway, this co op in Clearwater is the perfect blend of comfort and convenience.
The unit needs some make up over but price is something that you can't find often in Florida for this location.
Property Location and Similar Properties
Payment Calculator
- Principal & Interest -
- Property Tax $
- Home Insurance $
- HOA Fees $
- Monthly -
Features
Building and Construction
- Covered Spaces: 0.00
- Exterior Features: Balcony, Courtyard, Sidewalk, Storage
- Flooring: Ceramic Tile
- Living Area: 640.00
- Roof: Shingle
School Information
- High School: Clearwater High-PN
- Middle School: Coachman Fundamental-PN
- School Elementary: Kings Highway Elementary-PN
Garage and Parking
- Garage Spaces: 0.00
Eco-Communities
- Water Source: Public
Utilities
- Carport Spaces: 0.00
- Cooling: Central Air
- Heating: Central
- Pets Allowed: Cats OK, Yes
- Sewer: Public Sewer
- Utilities: Cable Connected, Electricity Connected, Water Connected
Finance and Tax Information
- Home Owners Association Fee Includes: Cable TV, Common Area Taxes, Escrow Reserves Fund, Maintenance Grounds, Pest Control, Sewer, Trash, Water
- Home Owners Association Fee: 0.00
- Net Operating Income: 0.00
- Tax Year: 2023
Other Features
- Appliances: Convection Oven, Disposal, Electric Water Heater, Microwave, Range Hood, Refrigerator
- Association Name: Kathy Taylor (LCAM Manager)
- Association Phone: 727-548-9402
- Country: US
- Interior Features: Solid Wood Cabinets, Walk-In Closet(s), Window Treatments
- Legal Description: KENWOOD GARDEN APTS CO-OP APT 8
- Levels: One
- Area Major: 33755 - Clearwater
- Occupant Type: Vacant
- Parcel Number: 15-29-15-46316-000-0080
- View: Park/Greenbelt
- Views: 14
Similar Properties

- Anthoney Hamrick, REALTOR ®
- Tropic Shores Realty
- Mobile: 352.345.2102
- findmyflhome@gmail.com























