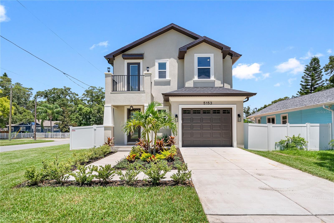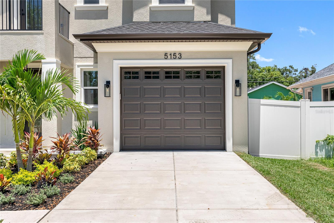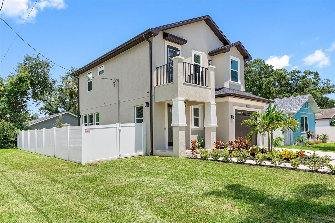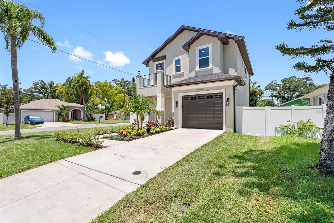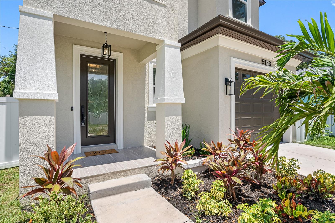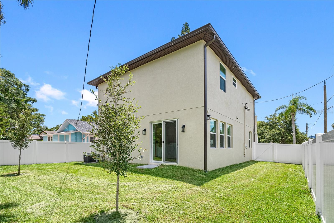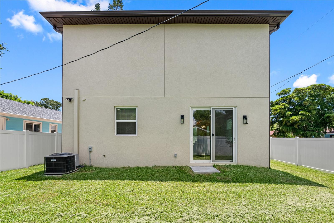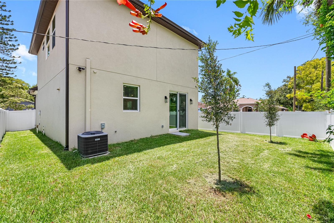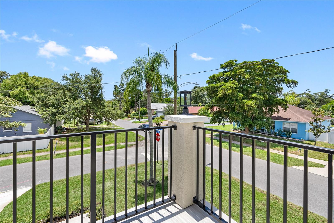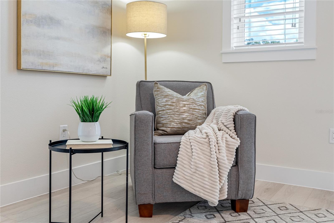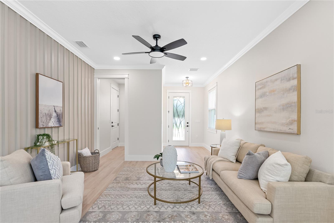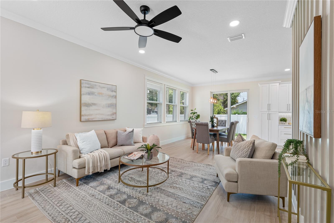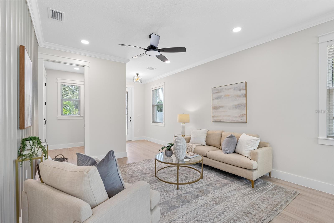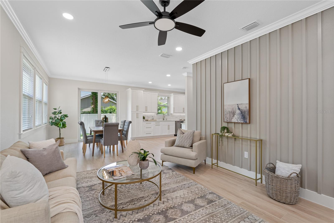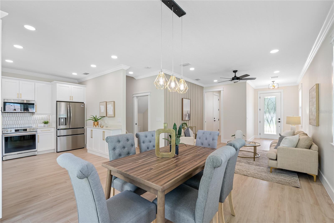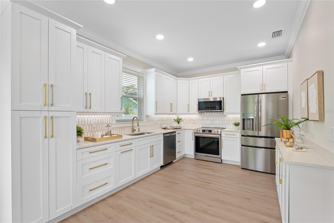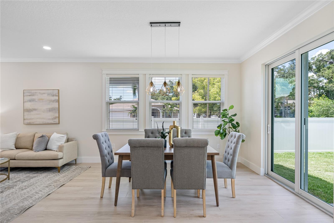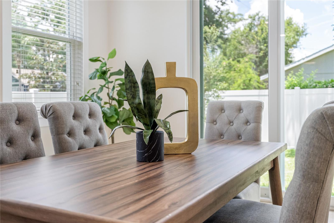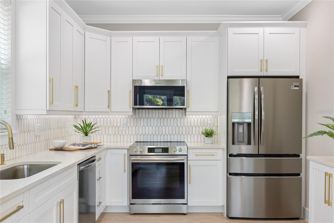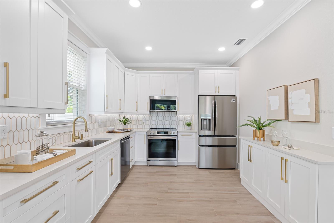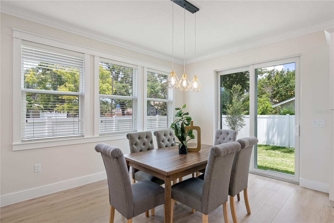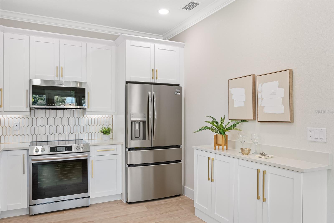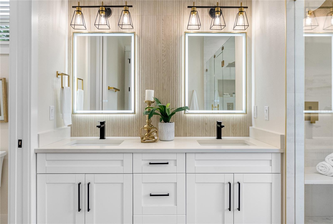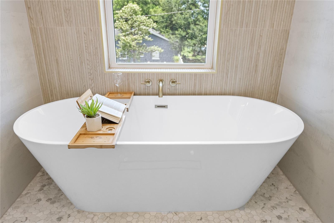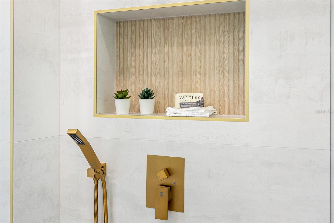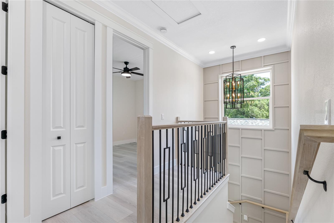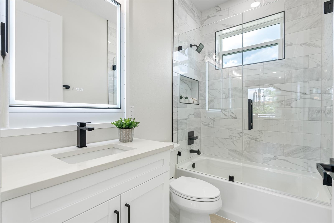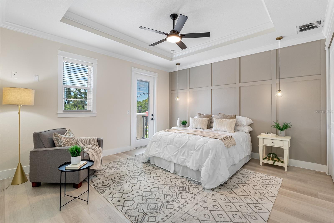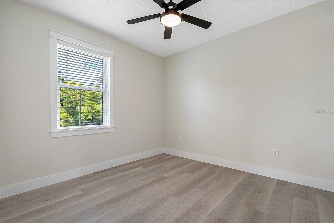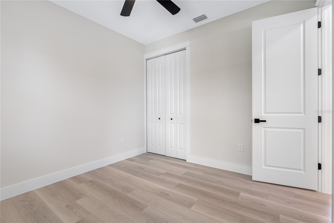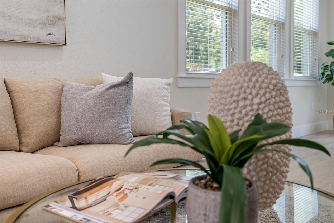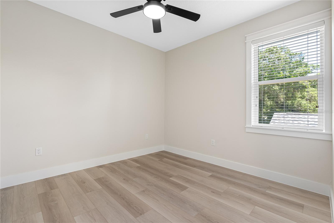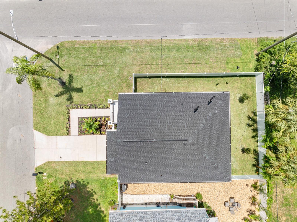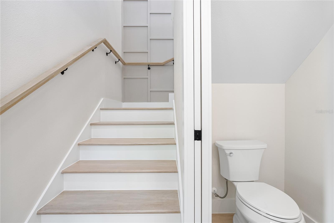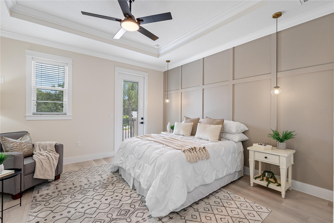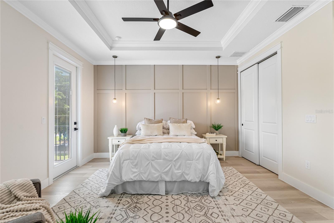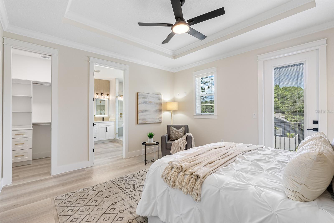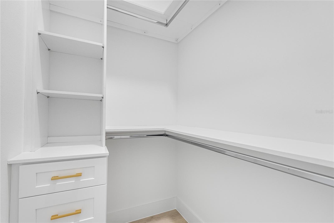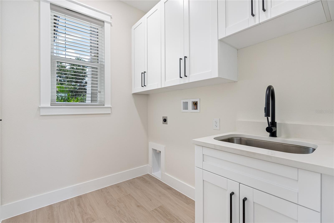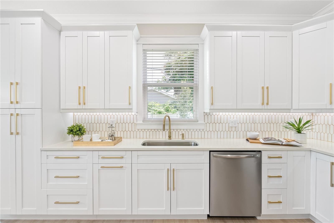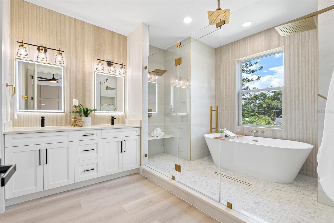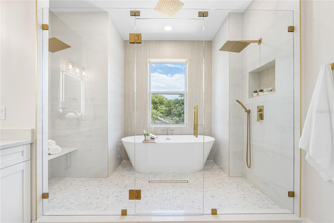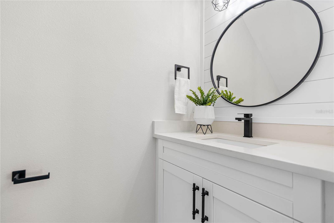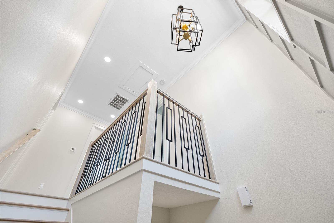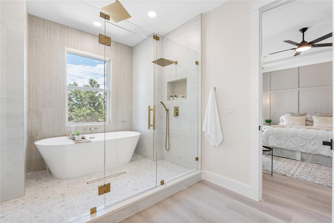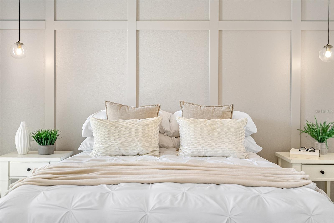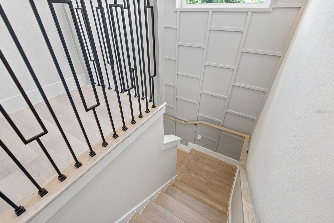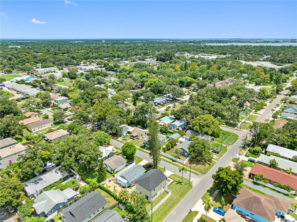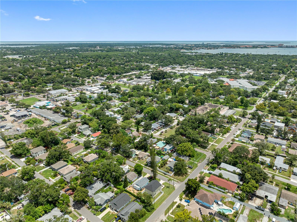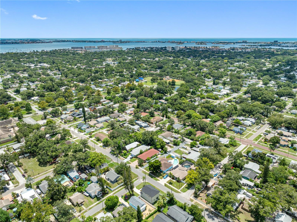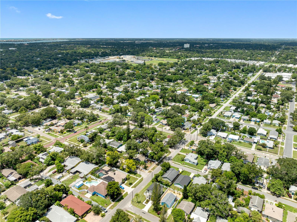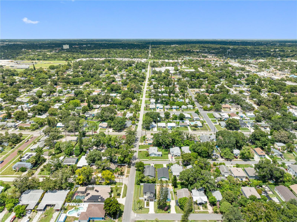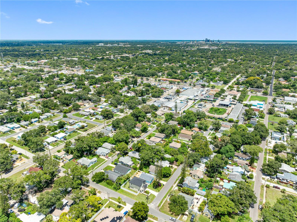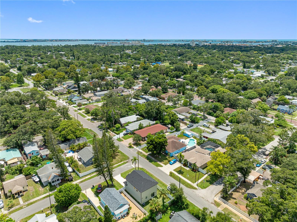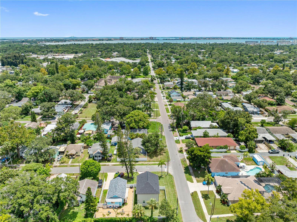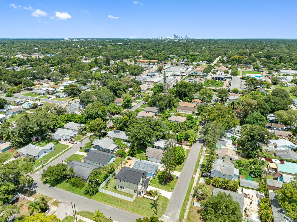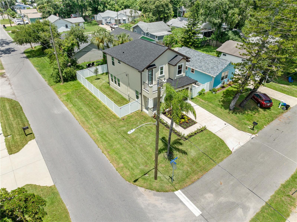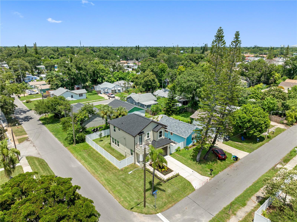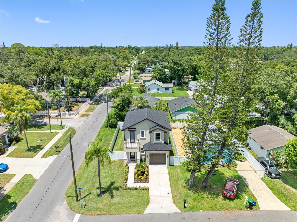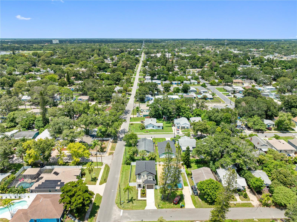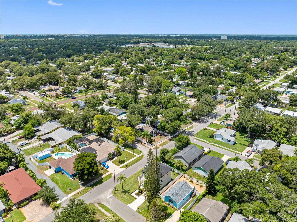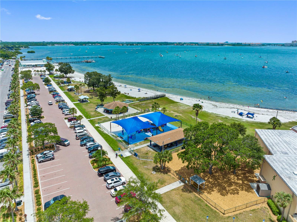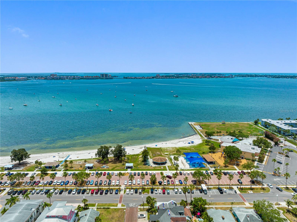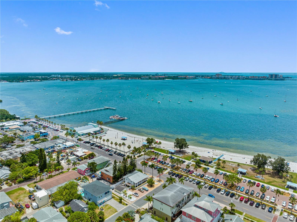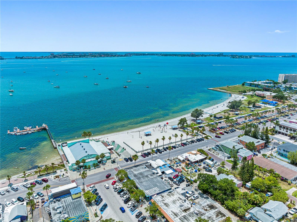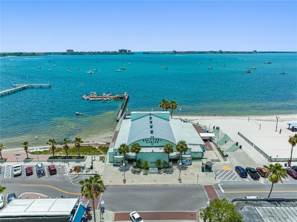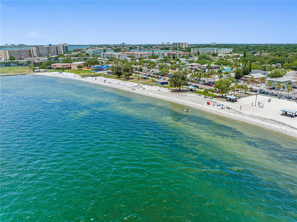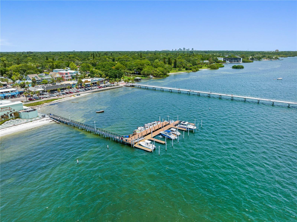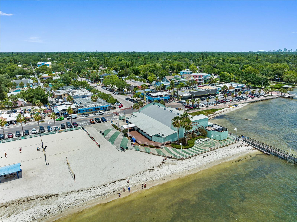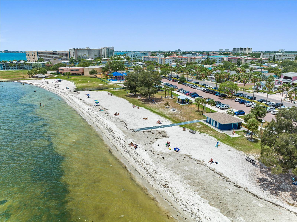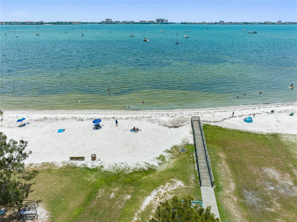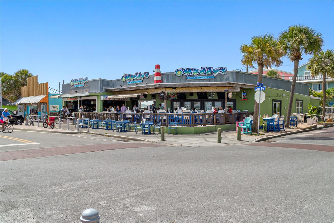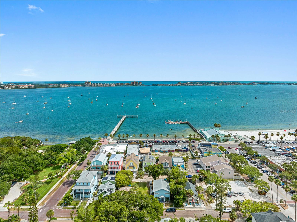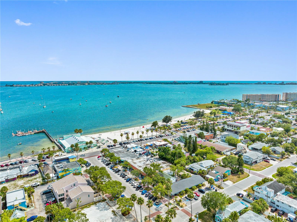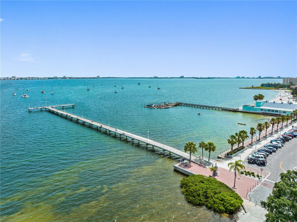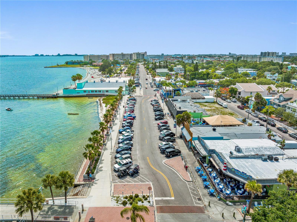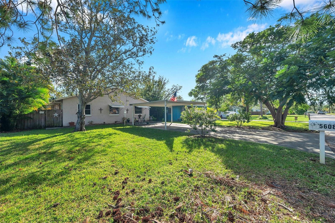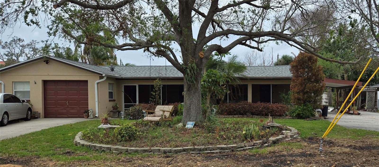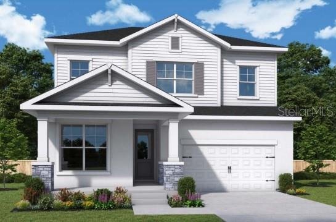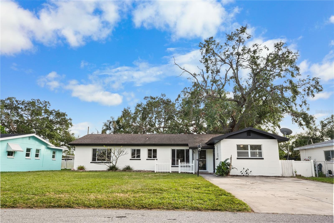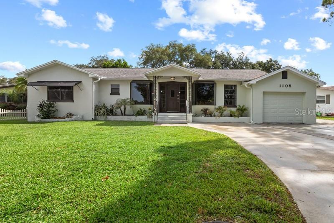- MLS#: T3546491 ( Residential )
- Street Address: 5153 Preston Avenue S
- Viewed: 12
- Price: $675,000
- Price sqft: $333
- Waterfront: No
- Year Built: 2024
- Bldg sqft: 2028
- Bedrooms: 3
- Total Baths: 3
- Full Baths: 2
- 1/2 Baths: 1
- Garage / Parking Spaces: 1
- Days On Market: 148
- Additional Information
- Geolocation: 27.7545 / -82.7037
- County: PINELLAS
- City: GULFPORT
- Zipcode: 33707
- Subdivision: Rogersscott Sub
- Elementary School: Gulfport Elementary PN
- Middle School: Azalea Middle PN
- High School: Boca Ciega High PN
- Provided by: FLORIDA REALTY
- Contact: Nelly Ramirez
- 813-681-1133

- DMCA Notice
Nearby Subdivisions
Bay Estates
Bay View Park Sec P
Boca Ceiga Park
Boca Ciega Estates
Boca Ciega Estates Rep
Curns W J
Embesi Rep
Fantz Rep
Gulf Grove
Gulfport Sub
Harris Rice Sub
Hempstead Annex 1
Hempstead Annex 2
Hoyts A A Sub
Lake Butler Villa Cos Add
Mary Park
Roebuck Park
Rogersscott Sub
Skimmer Point Ph I
Skimmer Point Ph Ii
Stamms Rep
Veteran City
Veteran Park
Wilson Heights
PRICED AT ONLY: $675,000
Address: 5153 Preston Avenue S, GULFPORT, FL 33707
Would you like to sell your home before you purchase this one?
Description
Discover your dream home with this stunning new Craftsman style residence, offering three bedrooms and two and a half bathrooms. The open floor plan showcases modern finishes, including a spacious kitchen with Quartz countertops, elegant soft close cabinets, and premium Porcelain flooring on the first floor. The second floor features durable vinyl flooring for a cohesive and stylish look throughout the home. This new house is pre wired for security cameras and has an electric car charger installed in the garage.
Built on a stem wall with eight foot exterior doors, this house boasts a higher elevation compared to other new constructions in the area. Enhanced with vinyl impact windows, it ensures exceptional security and tranquility. The master bedroom is a true retreat, featuring a walk in closet and a luxurious ensuite bathroom.
Located in the desirable Gulfport area, this home is in a high and dry, NON FLOOD ZONE! It offers top of the line hurricane protection with all impact windows and doors. Enjoy the convenience of a golf cart friendly town, with shopping and restaurants just steps away. Plus, you're only a short drive from I 275, downtown St. Pete, and the beach! Make your appointment today to see this exceptional Craftsman home!
Property Location and Similar Properties
Payment Calculator
- Principal & Interest -
- Property Tax $
- Home Insurance $
- HOA Fees $
- Monthly -
Features
Building and Construction
- Covered Spaces: 0.00
- Exterior Features: Balcony, Rain Gutters, Sliding Doors, Sprinkler Metered
- Flooring: Ceramic Tile, Vinyl
- Living Area: 1638.00
- Roof: Shingle
Property Information
- Property Condition: Completed
School Information
- High School: Boca Ciega High-PN
- Middle School: Azalea Middle-PN
- School Elementary: Gulfport Elementary-PN
Garage and Parking
- Garage Spaces: 1.00
Eco-Communities
- Water Source: Public
Utilities
- Carport Spaces: 0.00
- Cooling: Central Air
- Heating: Central, Heat Pump
- Sewer: Public Sewer
- Utilities: Cable Available, Cable Connected, Electricity Available, Electricity Connected, Fiber Optics, Sewer Available, Sewer Connected, Sprinkler Meter, Street Lights, Water Available, Water Connected
Finance and Tax Information
- Home Owners Association Fee: 0.00
- Net Operating Income: 0.00
- Tax Year: 2023
Other Features
- Appliances: Dishwasher, Disposal, Microwave, Range, Refrigerator
- Country: US
- Interior Features: Ceiling Fans(s), High Ceilings, Kitchen/Family Room Combo, Living Room/Dining Room Combo, Open Floorplan, PrimaryBedroom Upstairs, Solid Wood Cabinets, Stone Counters, Walk-In Closet(s)
- Legal Description: ROGERS-SCOTT SUB LOT 56
- Levels: Two
- Area Major: 33707 - St Pete/South Pasadena/Gulfport/St Pete Bc
- Occupant Type: Vacant
- Parcel Number: 28-31-16-76392-000-0560
- Views: 12
Similar Properties

- Anthoney Hamrick, REALTOR ®
- Tropic Shores Realty
- Mobile: 352.345.2102
- findmyflhome@gmail.com


