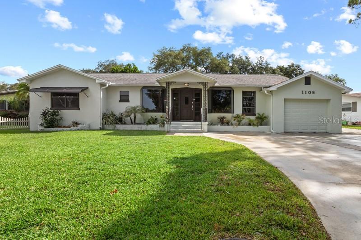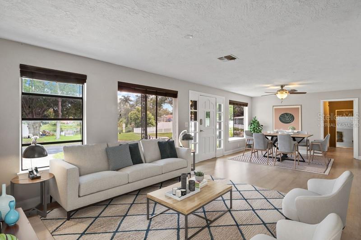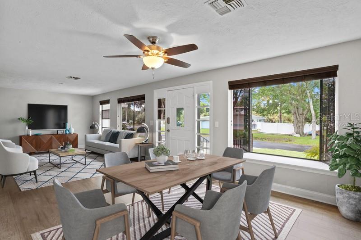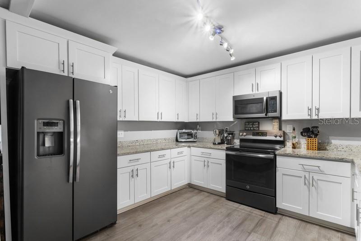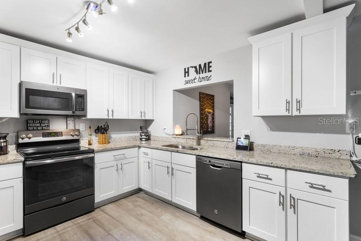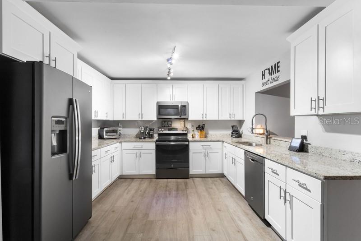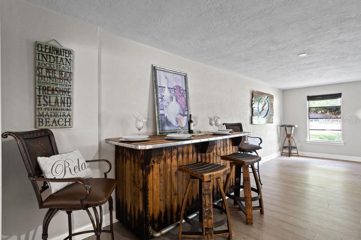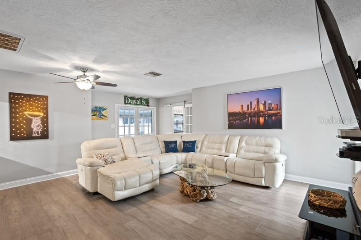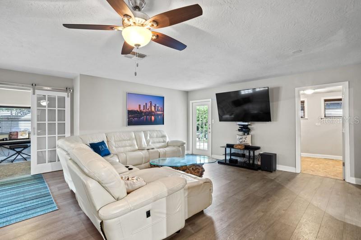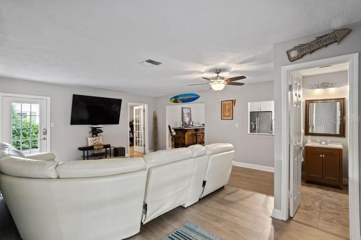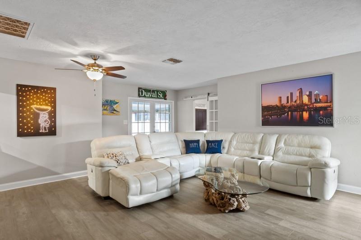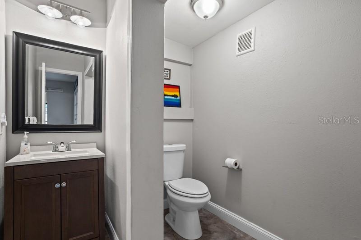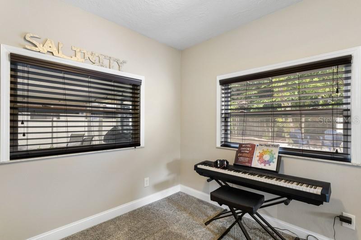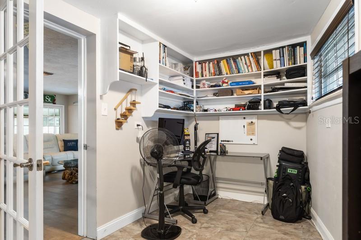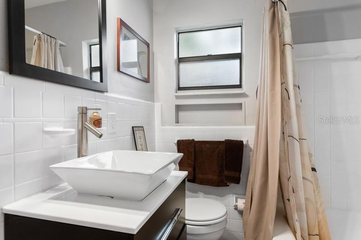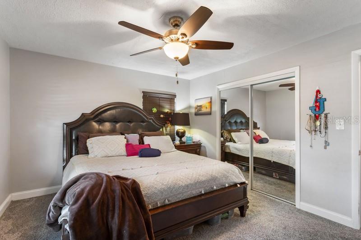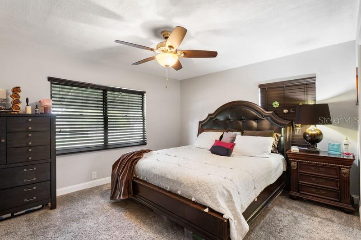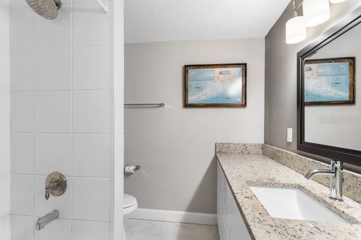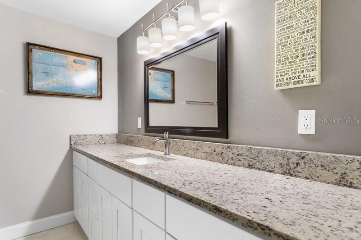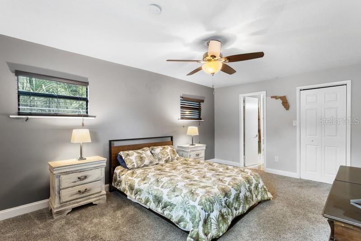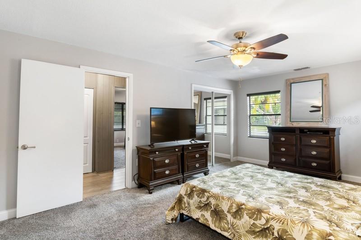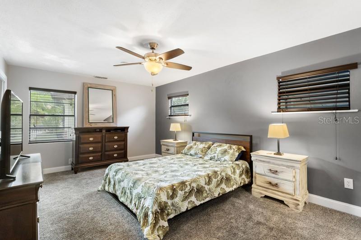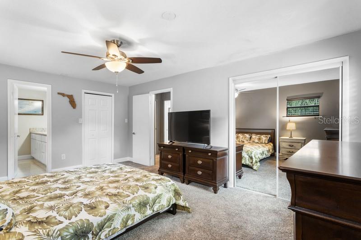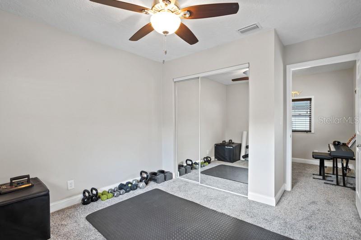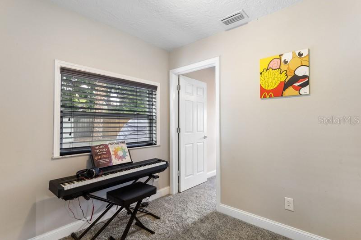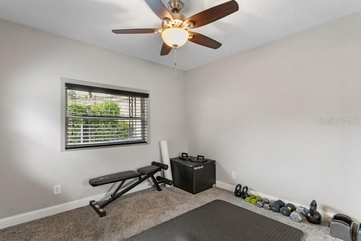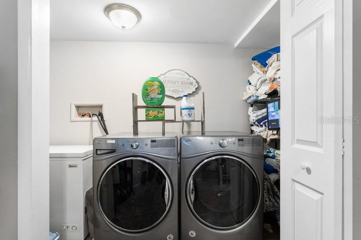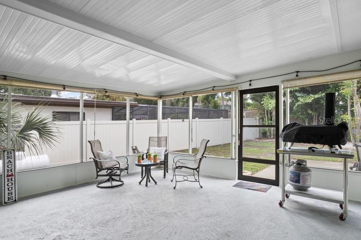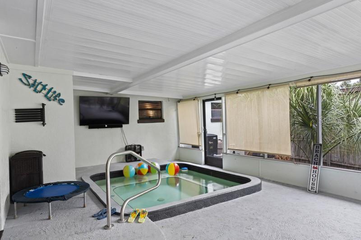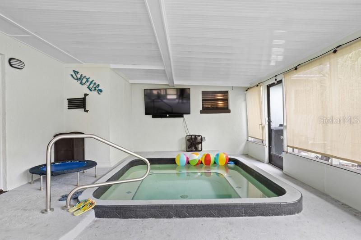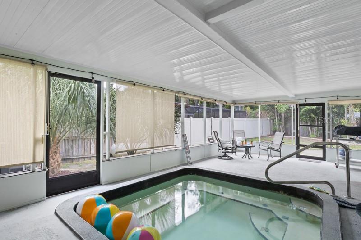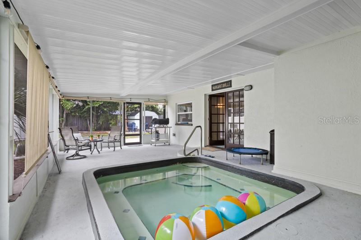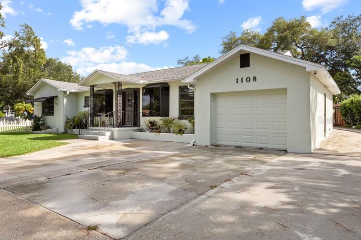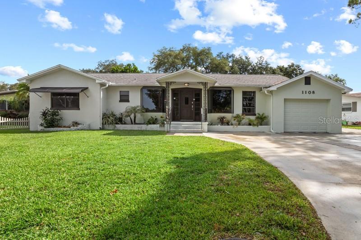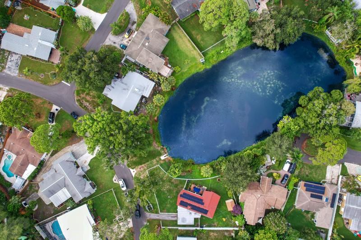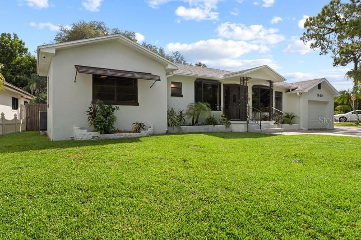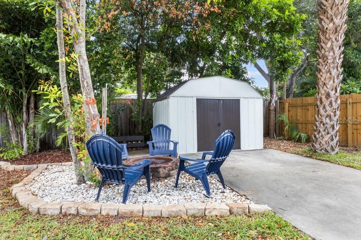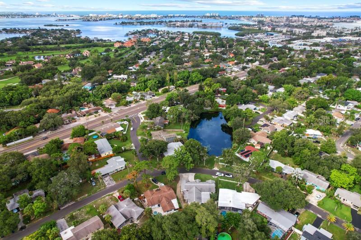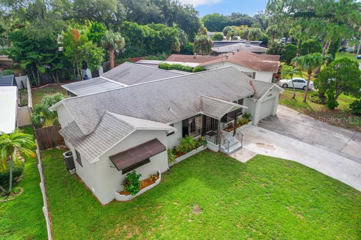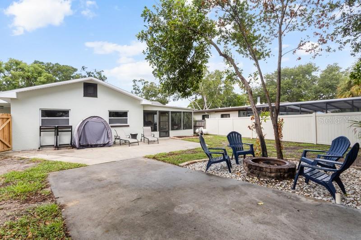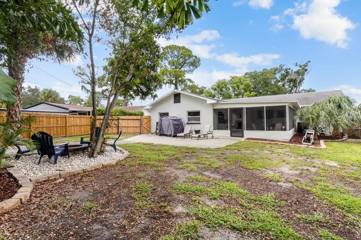- MLS#: TB8324127 ( Residential )
- Street Address: 1108 Pelican Drive S
- Viewed: 10
- Price: $619,999
- Price sqft: $220
- Waterfront: No
- Year Built: 1952
- Bldg sqft: 2820
- Bedrooms: 3
- Total Baths: 3
- Full Baths: 2
- 1/2 Baths: 1
- Garage / Parking Spaces: 1
- Days On Market: 35
- Additional Information
- Geolocation: 27.7591 / -82.7255
- County: PINELLAS
- City: SAINT PETERSBURG
- Zipcode: 33707
- Subdivision: Pelican Creek Sub
- Provided by: REALTY ONE GROUP SUNSHINE
- Contact: Yvonne Kane
- 727-293-5100

- DMCA Notice
Nearby Subdivisions
Bellecrest Heights
Bellecrest Heights Rev Of Blks
Beverly Hills
Brookwood 1st Add
Brookwood Sub
Causeway Isles
Davista
Davista Rev Map Of
Forest Hills Sub
Pelican Creek Sub
South Cswy Isle 1st Add
South Cswy Isle 2nd Add
South Cswy Isle 3rd Add
South Cswy Isle 4th Add
South Cswy Isle Sub
South Cswy Isle Yacht Club 2nd
South Cswy Isle Yacht Club 5th
South Cswy Isle Yacht Club Add
Westminster Place
PRICED AT ONLY: $619,999
Address: 1108 Pelican Drive S, SAINT PETERSBURG, FL 33707
Would you like to sell your home before you purchase this one?
Description
One or more photo(s) has been virtually staged. One or more photos have been virtually staged. NO FLOOD ZONE. High and Dry Home. No Damage from Helene or Milton. Perched graciously overlooking the serene waters of Ibis Lake, this exceptional lakefront residence is a true gem nestled within the heart of the Pelican Creek subdivision in St. Petersburg. Located in a NO FLOOD ZONE & NO HOA, this home offers peace of mind and a prime location. Impeccably positioned approximately 2.3 miles from Florida's beautiful St. Pete Beach, dining options, shopping, the vibrant downtown of St. Petersburg, & easily accessible international airports, this home defines convenience and comfortable living. With over 1,900 square feet of living space, the residence features 3 bedrooms, 2.5 upgraded bathrooms, an inviting office, and a versatile art studio or additional office/playroom & inside laundry facility. The interior includes a spacious gathering room, ideal for relaxation & entertainment, as well as a formal living & dining room combination. The 2017 renovated kitchen boasts soft close, pristine, soft close, cabinets,
stainless steel appliances, & elegant granite countertops. A screened lanai with a heated spa/soaking pool, a fully fenced backyard with a firepit, and a 1 car garage enhance the home's appeal. The concrete driveway can accommodate multiple cars, and there's an extended driveway perfect for an RV or boat. Additional amenities include updated utilities & flooring, an Electrical Panel (2023), an Electrical Pool Heater (2023), a Fence Gate (2023), a Concrete Driveway Extension (2023), a Garage Door Opener (2023), and an HD Security System with 6 Cameras and Storage Hard Drive (no fees). With no HOA fees, NO FLOOD INSURANCE REQUIRED & its advantageous location,
this residence offers an exceptional lifestyle. All information is to be verified by buyers.
Property Location and Similar Properties
Payment Calculator
- Principal & Interest -
- Property Tax $
- Home Insurance $
- HOA Fees $
- Monthly -
Features
Building and Construction
- Covered Spaces: 0.00
- Exterior Features: Garden, Lighting, Private Mailbox, Storage
- Fencing: Fenced, Wood
- Flooring: Carpet, Laminate, Tile
- Living Area: 1932.00
- Other Structures: Shed(s)
- Roof: Shingle
Property Information
- Property Condition: Completed
Land Information
- Lot Features: Landscaped, Near Public Transit, Unincorporated
Garage and Parking
- Garage Spaces: 1.00
- Parking Features: Boat, Driveway, Ground Level, On Street, Parking Pad, RV Parking
Eco-Communities
- Water Source: Public
Utilities
- Carport Spaces: 0.00
- Cooling: Central Air
- Heating: Central, Electric
- Pets Allowed: Yes
- Sewer: Public Sewer
- Utilities: BB/HS Internet Available, Cable Available, Electricity Connected, Propane, Public, Sewer Available, Sewer Connected, Street Lights
Finance and Tax Information
- Home Owners Association Fee: 0.00
- Net Operating Income: 0.00
- Tax Year: 2023
Other Features
- Appliances: Dishwasher, Microwave, Range, Refrigerator
- Country: US
- Furnished: Unfurnished
- Interior Features: Ceiling Fans(s), Crown Molding, Other, Solid Surface Counters, Split Bedroom, Walk-In Closet(s)
- Legal Description: PELICAN CREEK SUB BLK 6, LOT 8
- Levels: One
- Area Major: 33707 - St Pete/South Pasadena/Gulfport/St Pete Bc
- Occupant Type: Owner
- Parcel Number: 29-31-16-68220-006-0080
- Style: Florida
- View: Water
- Views: 10
- Zoning Code: R-3

- Anthoney Hamrick, REALTOR ®
- Tropic Shores Realty
- Mobile: 352.345.2102
- findmyflhome@gmail.com


