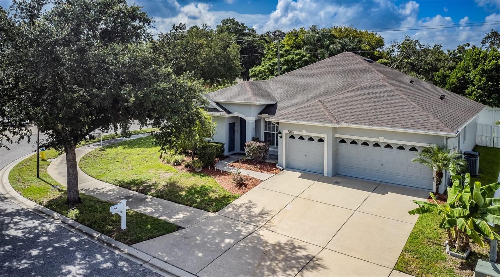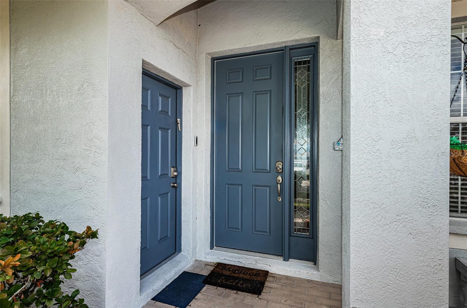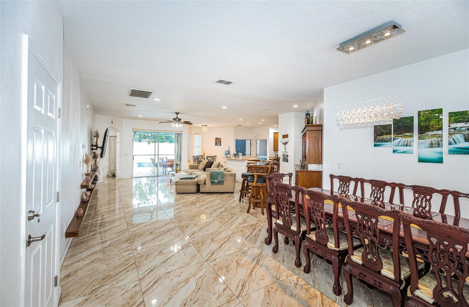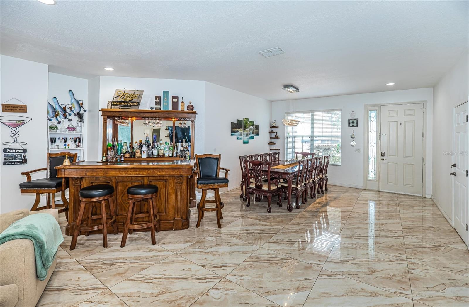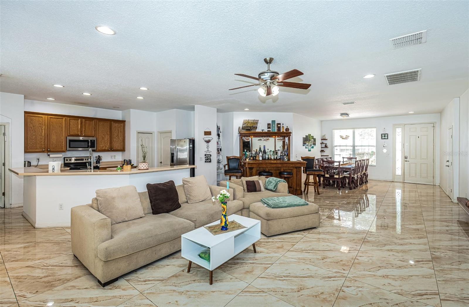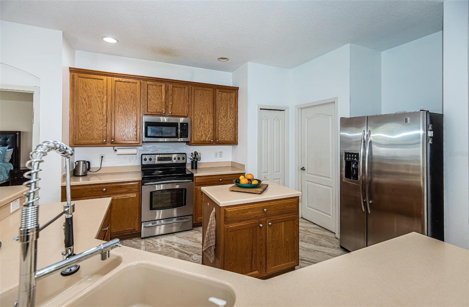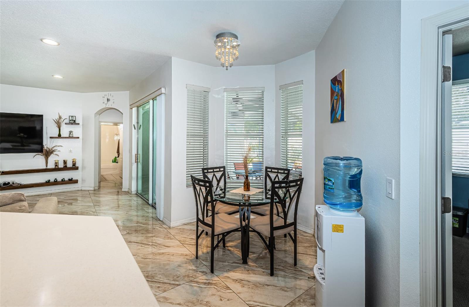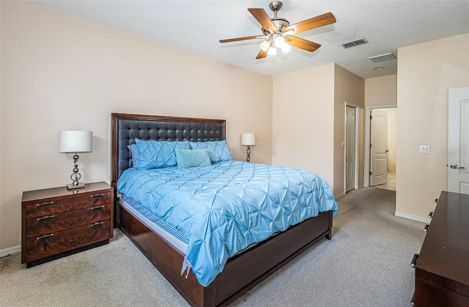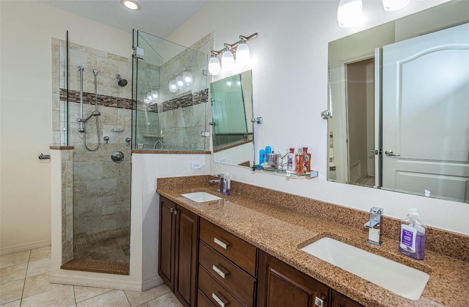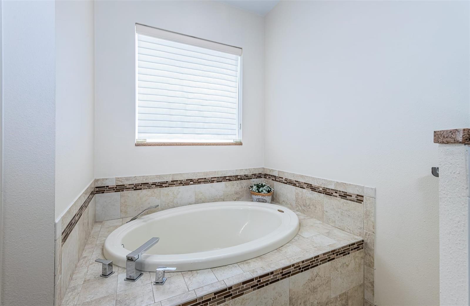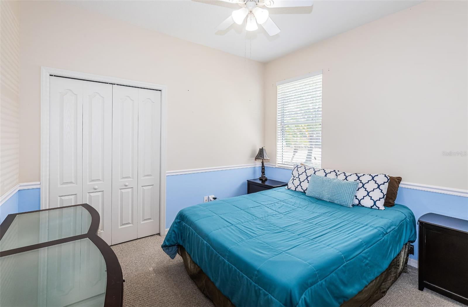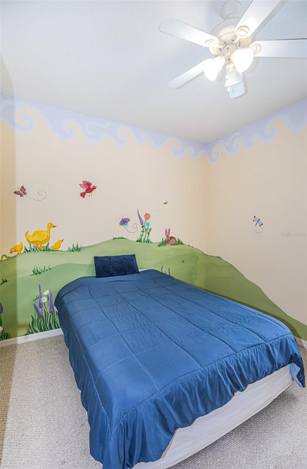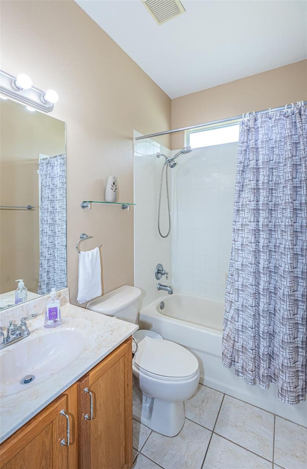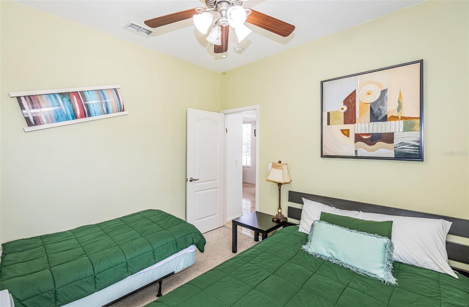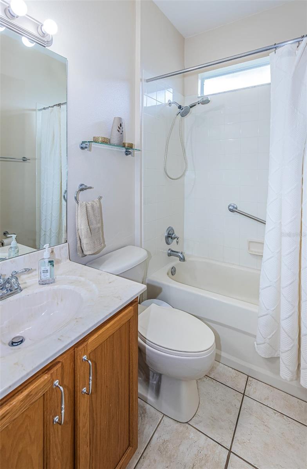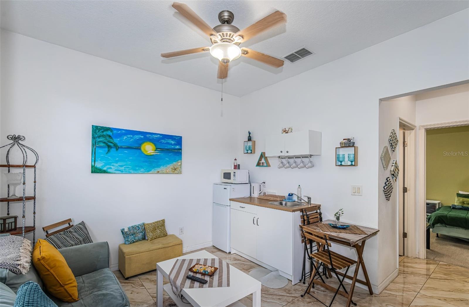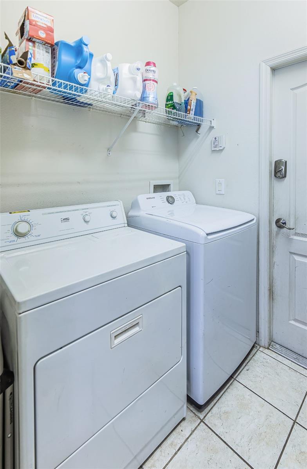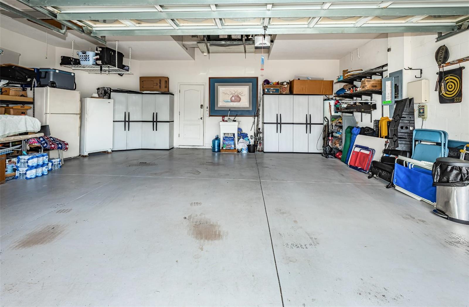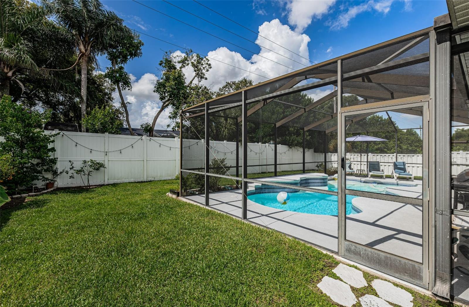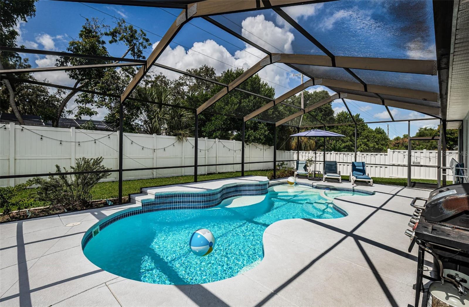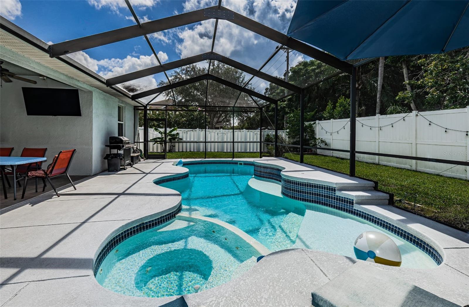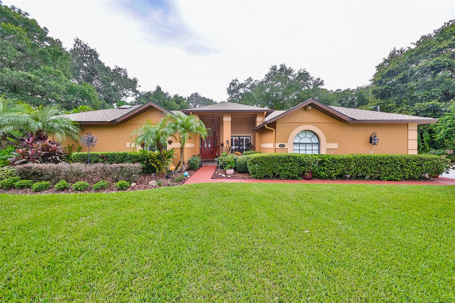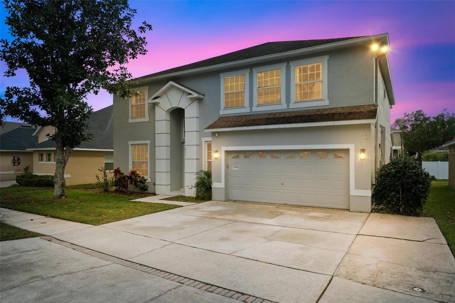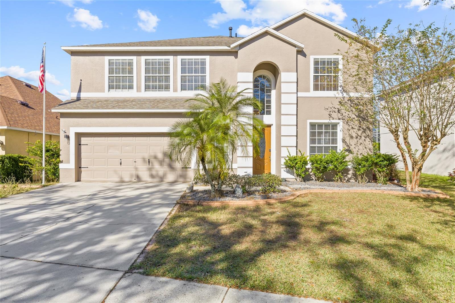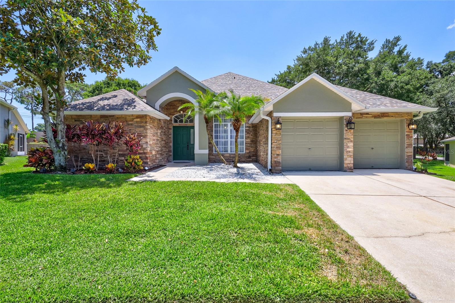- MLS#: T3545673 ( Residential )
- Street Address: 508 Debra Drive
- Viewed: 2
- Price: $525,000
- Price sqft: $165
- Waterfront: No
- Year Built: 2005
- Bldg sqft: 3181
- Bedrooms: 4
- Total Baths: 3
- Full Baths: 3
- Garage / Parking Spaces: 3
- Days On Market: 142
- Additional Information
- Geolocation: 27.9452 / -82.3088
- County: HILLSBOROUGH
- City: BRANDON
- Zipcode: 33510
- Subdivision: Lakewood Ridge Estates South
- Provided by: DALTON WADE INC
- Contact: Shimon Shifman
- 888-668-8283

- DMCA Notice
Nearby Subdivisions
Arbor Oaks
Brandon Country Estates
Brandon Grove Estates
Brandon Hills Ext
Brandon Ridge
Brandon Valley Sub
Brandonwood Sub
Casa De Sol
Emerald Oaks
High View Terrace
Hillside
Kenmore Acres
Kingsway Gardens
Kingsway Gardens Rep
Kingsway Poultry Colony
Lake June Estates Ii
Lakemont Hills Ph I
Lakemont Hills Ph Ii
Lakeview Village
Lakeview Village Sec H Uni
Lakeview Village Sec I
Lakeview Village Sec L Uni
Lakeview Village Section A
Lakewood Ridge Estates South
Not Applicable
Shadow Bay
Tangelo Sub
Timber Pond Sub
Unplatted
Victoria Place
Windhorst Village
Woodberry Prcl B C Ph
Woodbery Estates First Additio
PRICED AT ONLY: $525,000
Address: 508 Debra Drive, BRANDON, FL 33510
Would you like to sell your home before you purchase this one?
Description
BRAND NEW ROOF, PRICE REDUCTION, A MOTHER IN LAW SUITE WITH A SEPARATE ENTRANCE. Charm meets convenience in this delightful single family abode! Step into a world of warmth and comfort as you enter the open concept living space, perfect for creating lasting memories with loved ones. Embrace the tranquility of the landscaped backyard oasis, your private retreat after a long day. Enjoy your private saltwater pool, four bedrooms, and three bathrooms. With schools and amenities just a stones throw away, this home offers the ideal blend of suburban living and urban accessibility. Your dream home awaits! BRING YOUR OFFERS!
Property Location and Similar Properties
Payment Calculator
- Principal & Interest -
- Property Tax $
- Home Insurance $
- HOA Fees $
- Monthly -
Features
Building and Construction
- Covered Spaces: 0.00
- Exterior Features: Irrigation System, Private Mailbox, Sliding Doors
- Fencing: Fenced
- Flooring: Carpet, Ceramic Tile
- Living Area: 2404.00
- Roof: Shingle
Garage and Parking
- Garage Spaces: 3.00
- Parking Features: Converted Garage
Eco-Communities
- Pool Features: Gunite, Heated, In Ground, Salt Water, Screen Enclosure
- Water Source: Public
Utilities
- Carport Spaces: 0.00
- Cooling: Central Air
- Heating: Central
- Pets Allowed: Yes
- Sewer: Public Sewer
- Utilities: BB/HS Internet Available, Cable Available, Electricity Connected, Phone Available, Public, Underground Utilities
Finance and Tax Information
- Home Owners Association Fee: 99.05
- Net Operating Income: 0.00
- Tax Year: 2023
Other Features
- Appliances: Dishwasher, Disposal, Dryer, Electric Water Heater, Microwave, Range, Refrigerator, Washer
- Association Name: Real Manage Tamp
- Association Phone: Gwen Lancoster-
- Country: US
- Interior Features: High Ceilings, Open Floorplan, Primary Bedroom Main Floor, Solid Surface Counters, Stone Counters, Walk-In Closet(s)
- Legal Description: LAKEWOOD RIDGE ESTATES SOUTH LOT 1 BLOCK 3
- Levels: One
- Area Major: 33510 - Brandon
- Occupant Type: Owner
- Parcel Number: U-21-29-20-75E-000003-00001.0
- Zoning Code: PD
Similar Properties

- Anthoney Hamrick, REALTOR ®
- Tropic Shores Realty
- Mobile: 352.345.2102
- findmyflhome@gmail.com


