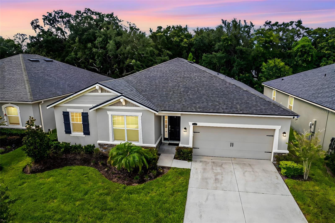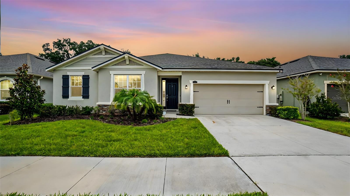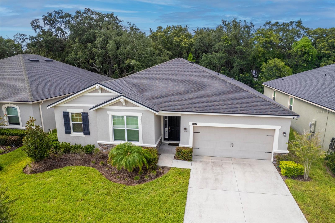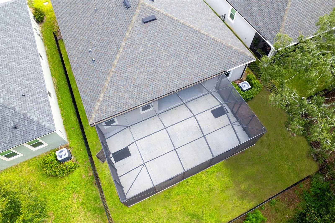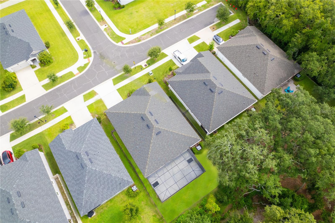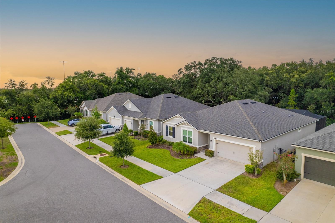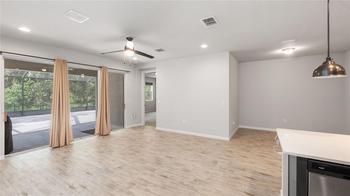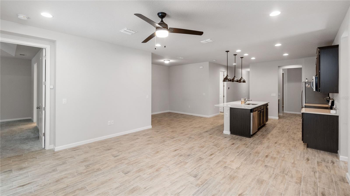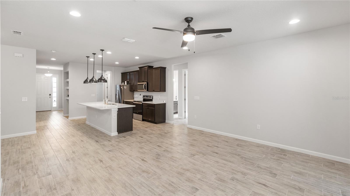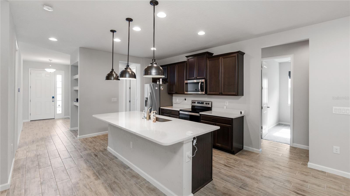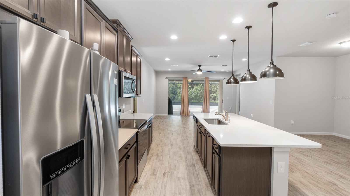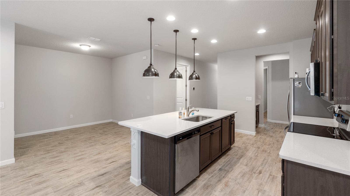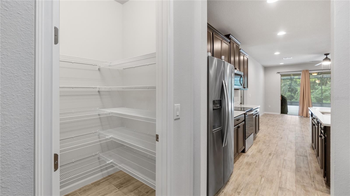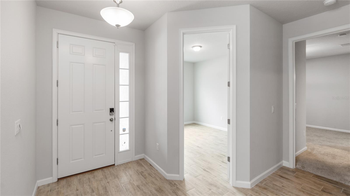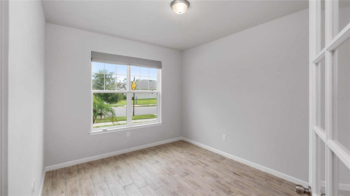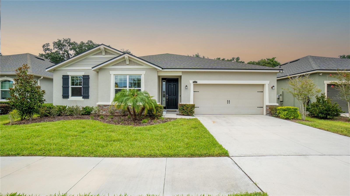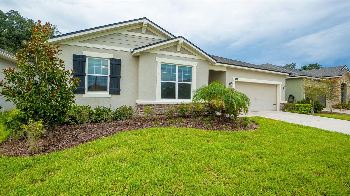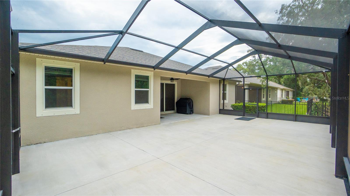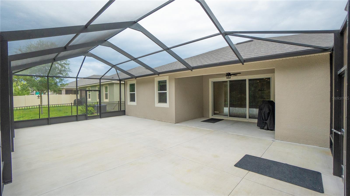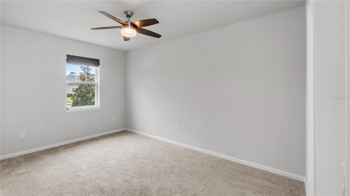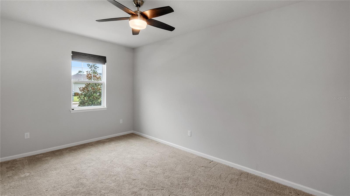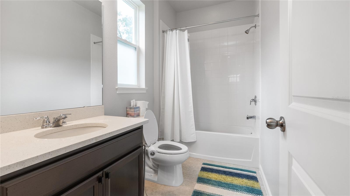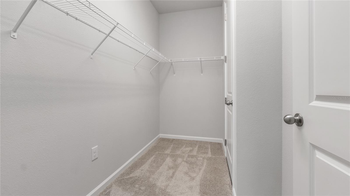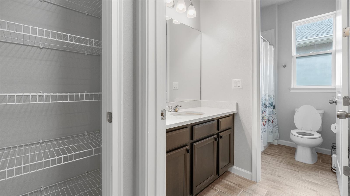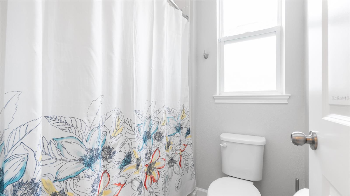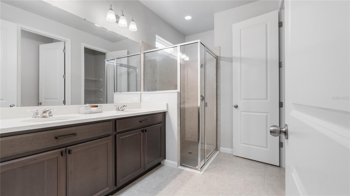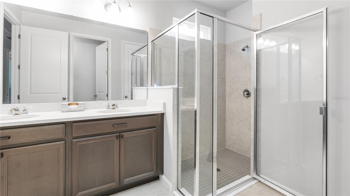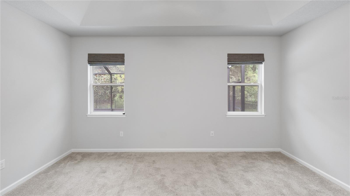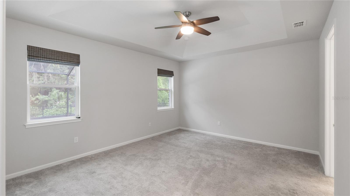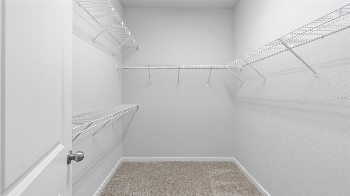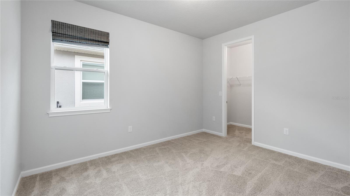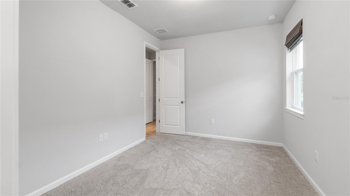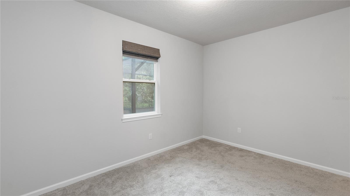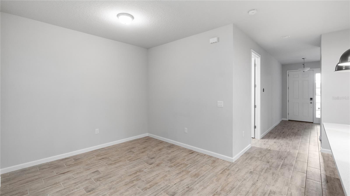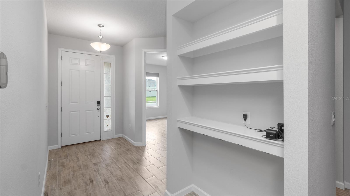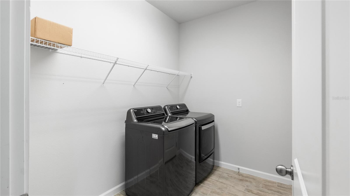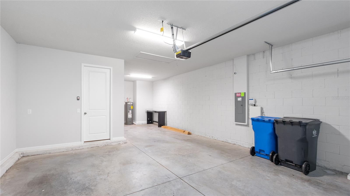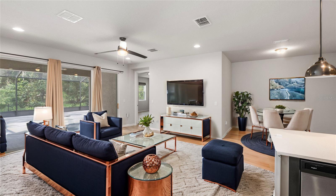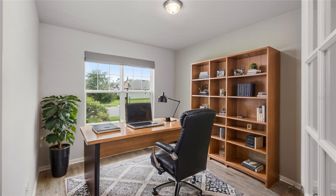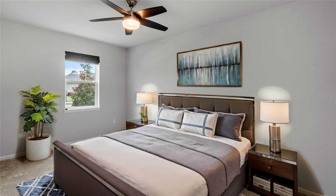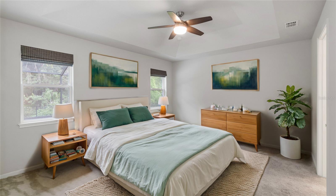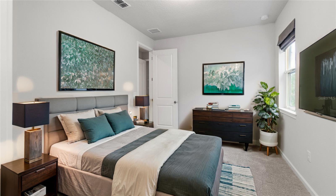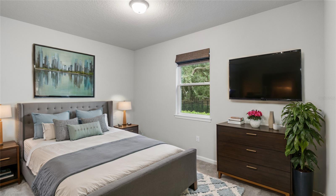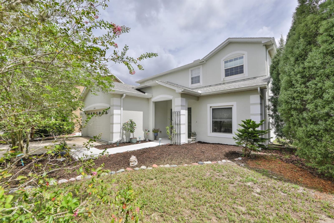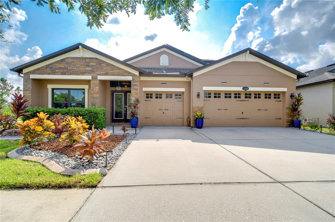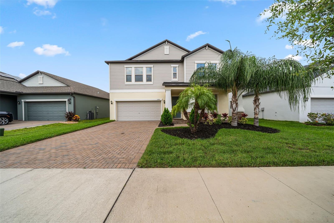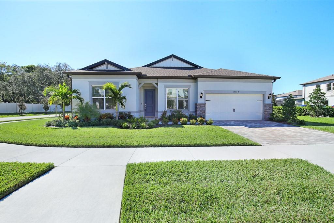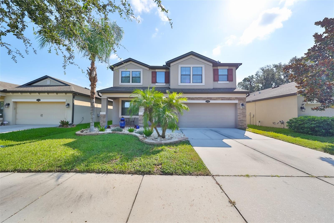- MLS#: T3545461 ( Residential )
- Street Address: 11406 Blue Woods Drive
- Viewed: 6
- Price: $514,999
- Price sqft: $163
- Waterfront: No
- Year Built: 2020
- Bldg sqft: 3163
- Bedrooms: 4
- Total Baths: 3
- Full Baths: 3
- Garage / Parking Spaces: 3
- Days On Market: 145
- Additional Information
- Geolocation: 27.8488 / -82.3099
- County: HILLSBOROUGH
- City: RIVERVIEW
- Zipcode: 33569
- Subdivision: Boyette Park Ph 2c4
- Elementary School: Boyette Springs
- Middle School: Rodgers
- High School: Riverview
- Provided by: AGILE GROUP REALTY
- Contact: Jesse Neagles
- 813-569-6294

- DMCA Notice
Nearby Subdivisions
Ashley Oaks
Boyette Creek Ph 1
Boyette Creek Ph 2
Boyette Farms
Boyette Fields
Boyette Park Ph 1a 1b 1d
Boyette Park Ph 2c4
Boyette Spgs B
Boyette Spgs Sec A
Boyette Spgs Sec A Un 4
Boyette Spgs Sec B
Boyette Spgs Sec B Un 1
Boyette Spgs Sec B Un 17
Boyette Spgs Sec B Un 18
Creek View
Echo Park
Enclave At Ramble Creek
Estates At Riversedge
Estuary Ph 1 4
Estuary Ph 2
Estuary Ph 5
Fishhawk Ranch West
Hawks Fern
Hawks Fern Ph 2
Hawks Fern Ph 3
Hawks Grove
Lakeside Tr A1
Lakeside Tr A2
Manors At Forest Glen
Not In Hernando
Paddock Oaks
Peninsula At Rhodine Lake
Preserve At Riverview
Ridgewood
Ridgewood West
Rivercrest Lakes
Rivercrest Ph 1a
Rivercrest Ph 1b1
Rivercrest Ph 1b2
Rivercrest Ph 2 Parcel K And P
Rivercrest Ph 2 Prcl N
Rivercrest Ph 2 Prcl O An
Rivercrest Ph 2b22c
Riverglen
Riverglen Riverwatch Gated Se
Riverplace Sub
Rivers Edge
Riversedge
Rivvercrest Lakes
Shadow Run
South Pointe Phase 4
Summerfield Village 1 Tract 29
Unplatted
Zzz Unplatted
PRICED AT ONLY: $514,999
Address: 11406 Blue Woods Drive, RIVERVIEW, FL 33569
Would you like to sell your home before you purchase this one?
Description
One or more photo(s) has been virtually staged. *Offering the ability to explore your financing options, obtain quick approval and get 1% off of your closing costs* Welcome to your dream residence nestled in the prestigious, gated community of Boyette Park! This magnificent 4 bedroom, 3 bathroom home offers the perfect blend of luxury, comfort, and tranquility, ideally situated at the end of a serene dead end street. As you step inside, you'll be captivated by the spacious and thoughtfully designed layout. The home features two expansive master suites, making it perfect for multi generational living or hosting guests in ultimate comfort. The versatile flex room can be tailored to your needs, whether it be a home office, playroom, or additional living area. The heart of this home is its gourmet kitchen, which boasts stunning quartz countertops, rich dark wood cabinets, a large island, and a cozy dining area. This space is perfect for both everyday meals and elegant entertaining. The main living areas and bathrooms feature beautiful plank style tile floors that combine durability with a chic, modern aesthetic. Each bathroom is upgraded with luxurious quartz counters, providing a spa like experience. Both master suites are complemented by large walk in closets, offering ample storage and a touch of everyday luxury. Adding to the home's appeal is a large tandem garage, ideal for extra storage or boat parking. Outdoors, the large screened extended patio overlooks a peaceful wooded area, creating a private retreat for relaxation and alfresco dining. Living in Boyette Park means enjoying a host of exclusive community amenities. Dive into the zero entry pool, let your pets roam freely in the dog park, or enjoy a day out at the playground. The community's gated nature ensures peace of mind and a friendly, close knit neighborhood atmosphere. Conveniently located, this home offers easy access to top rated schools, beautiful parks, diverse shopping centers, and delightful dining options. Dont miss the opportunity to make this exquisite property your forever home. Schedule a viewing today and step into the luxurious lifestyle that awaits at Boyette Park!
Property Location and Similar Properties
Payment Calculator
- Principal & Interest -
- Property Tax $
- Home Insurance $
- HOA Fees $
- Monthly -
Features
Building and Construction
- Covered Spaces: 0.00
- Exterior Features: Hurricane Shutters, Irrigation System
- Flooring: Carpet, Ceramic Tile
- Living Area: 2378.00
- Roof: Shingle
Land Information
- Lot Features: Street Dead-End
School Information
- High School: Riverview-HB
- Middle School: Rodgers-HB
- School Elementary: Boyette Springs-HB
Garage and Parking
- Garage Spaces: 3.00
- Parking Features: Tandem
Eco-Communities
- Water Source: Public
Utilities
- Carport Spaces: 0.00
- Cooling: Central Air
- Heating: Central
- Pets Allowed: Cats OK, Dogs OK
- Sewer: Public Sewer
- Utilities: Cable Connected, Electricity Connected, Public
Finance and Tax Information
- Home Owners Association Fee Includes: Maintenance Grounds, Pool
- Home Owners Association Fee: 110.00
- Net Operating Income: 0.00
- Tax Year: 2023
Other Features
- Appliances: Dishwasher, Microwave, Refrigerator
- Association Name: Boyette Park HOA / Associa Gulf Coast
- Association Phone: 727-577-2200
- Country: US
- Interior Features: Ceiling Fans(s), In Wall Pest System, Open Floorplan, Walk-In Closet(s)
- Legal Description: BOYETTE PARK PHASES 2C/4 LOT 71
- Levels: One
- Area Major: 33569 - Riverview
- Occupant Type: Vacant
- Parcel Number: U-28-30-20-B7R-000000-00071.0
- View: Trees/Woods
- Zoning Code: PD
Similar Properties

- Anthoney Hamrick, REALTOR ®
- Tropic Shores Realty
- Mobile: 352.345.2102
- findmyflhome@gmail.com


