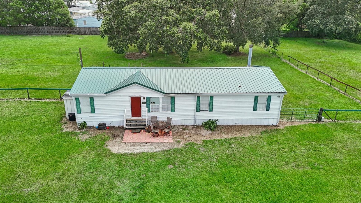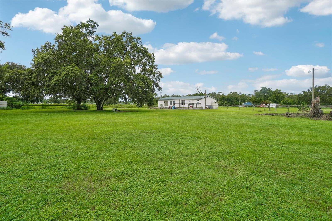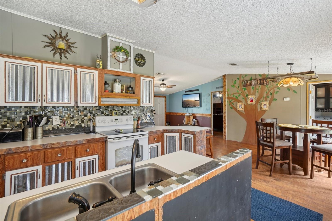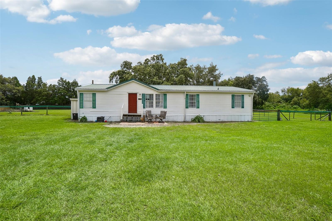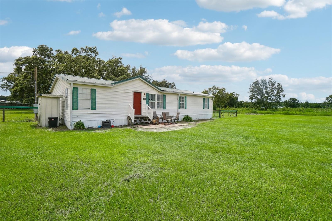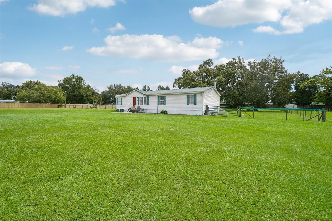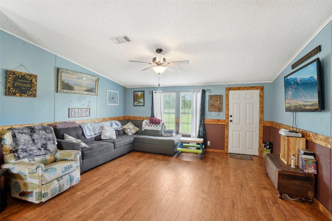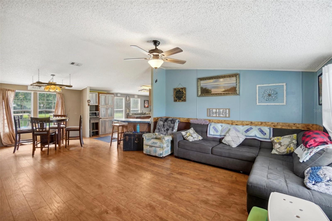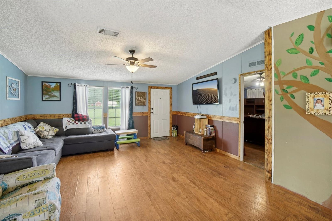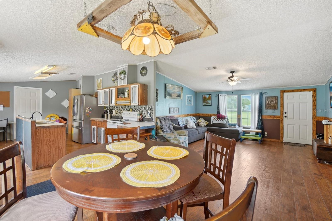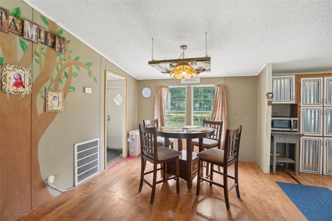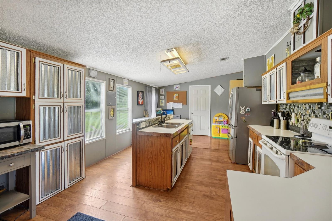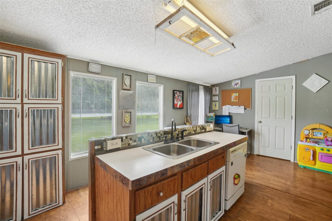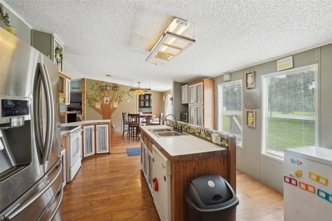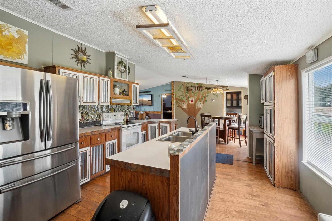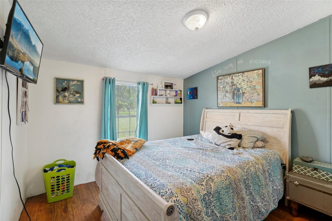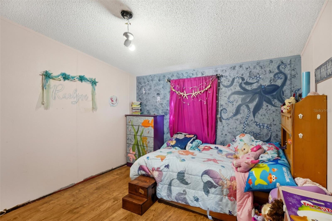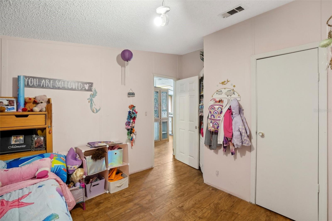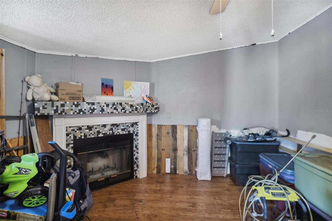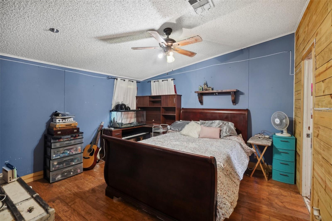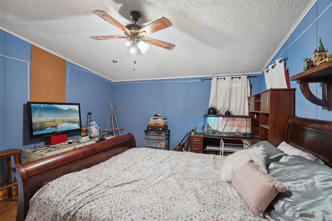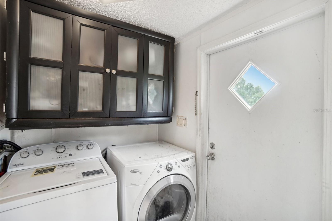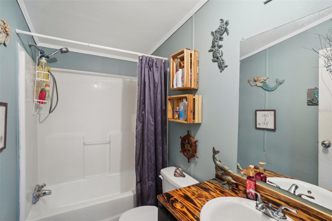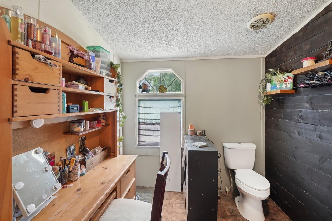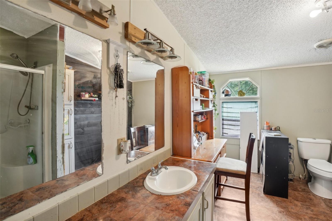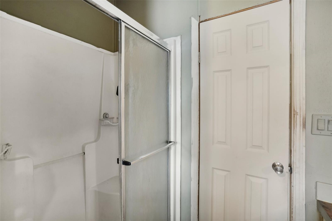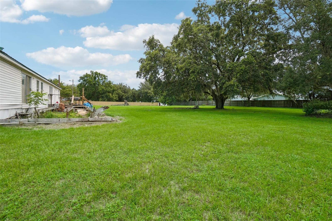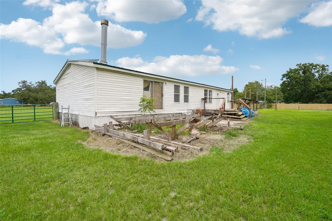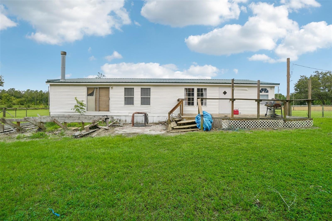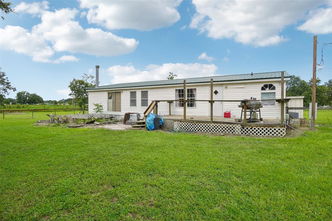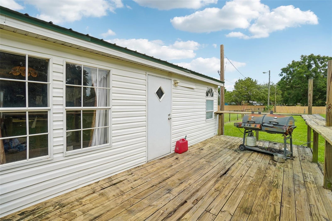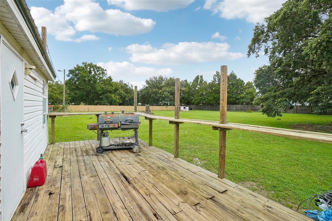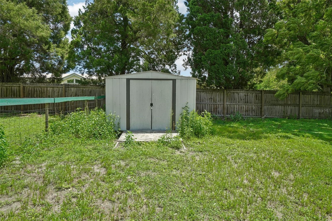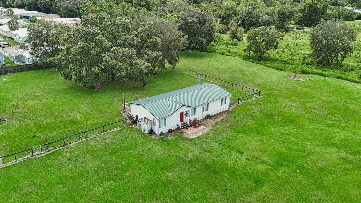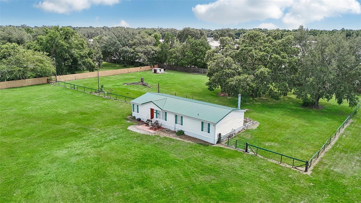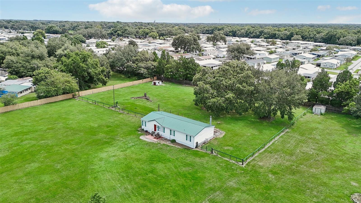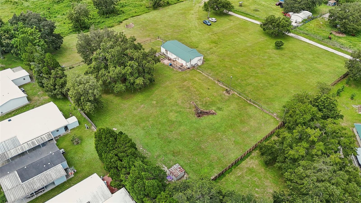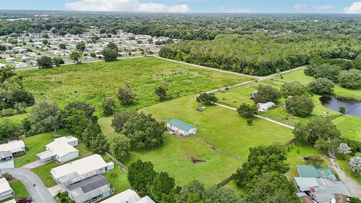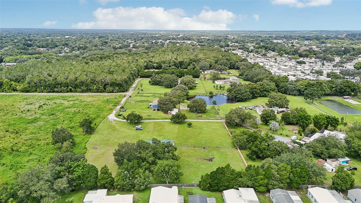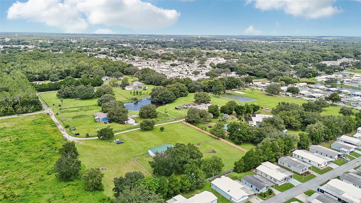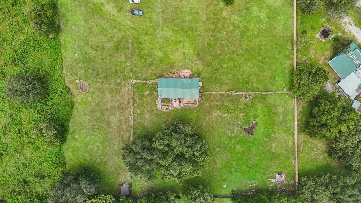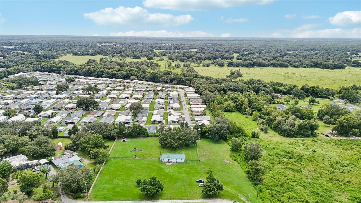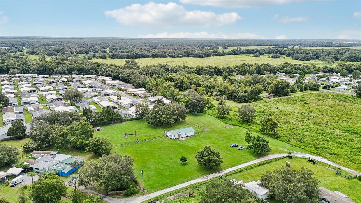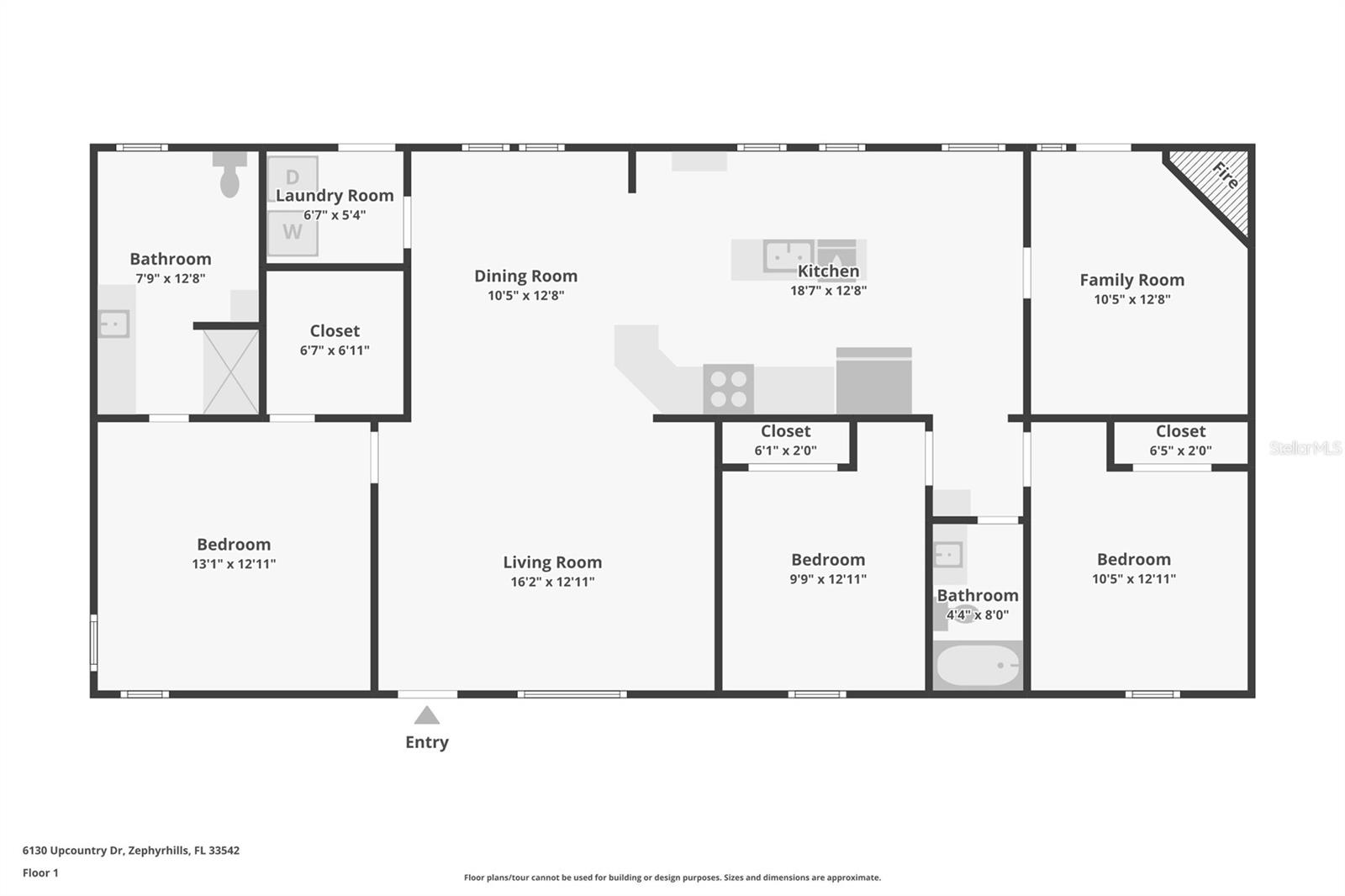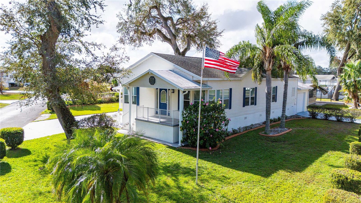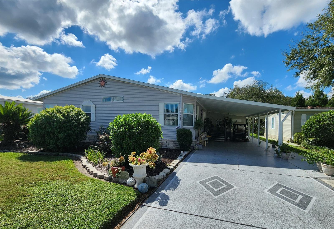- MLS#: T3543811 ( Residential )
- Street Address: 6130 Upcountry Drive
- Viewed: 2
- Price: $360,000
- Price sqft: $238
- Waterfront: No
- Year Built: 1998
- Bldg sqft: 1512
- Bedrooms: 4
- Total Baths: 2
- Full Baths: 2
- Days On Market: 132
- Additional Information
- Geolocation: 28.2469 / -82.1618
- County: PASCO
- City: ZEPHYRHILLS
- Zipcode: 33542
- Subdivision: Zephyrhills Colony Company
- Elementary School: Woodland Elementary PO
- Middle School: Raymond B Stewart Middle PO
- High School: Zephryhills High School PO
- Provided by: BHHS FLORIDA PROPERTIES GROUP
- Contact: Koki Arshad
- 813-908-8788

- DMCA Notice
Nearby Subdivisions
Betmar Acres
Betmar Village
Betmar Village Phase 1
Betmars Golfview Add
Betmars Golfview Addition
Country Aire Village
Cunningham Homesites
Florida Trailer Estates
Gem Estates
Gem Estates Mobile Home Villag
Green Hills Estates
Kemple Estates
Kemple Estates 2nd Add
Lake Betmar Estates
Lake Betmar Estates 7
Lake Betmar Ests
Not Applicable
Palm Estate 2nd Add
Palm Estates 1st Add
Pinecrest Mhp
Pinecrest Mobile Home Park
Sleepy Hollow Mobile Estates
Sunrise Park First Add
Valleydale Ro Association Inc
Village Grove
Wayward Wind Mobile Home Sub
Zephyr Acres
Zephyr Park Sub
Zephyr Ridge
Zephyrhills Colony Co
Zephyrhills Colony Company
Zh Col Sub
PRICED AT ONLY: $360,000
Address: 6130 Upcountry Drive, ZEPHYRHILLS, FL 33542
Would you like to sell your home before you purchase this one?
Description
Welcome to Your Serene Country Retreat! Nestled on 2.54 acres of tranquil land, this beautiful 4 bedroom, 2 bathroom home in Zephyrhills offers the perfect blend of peaceful rural living with modern comfortsand best of all, no CDD or HOA! Step inside to find a spacious and inviting floor plan, perfect for both everyday living and entertaining. The well appointed kitchen flows seamlessly into the dining and living areas, creating a warm and welcoming atmosphere.
The master suite is a true oasis, featuring ample space and an en suite bathroom for your convenience. Three additional bedrooms provide plenty of room for family, guests, or a home office. Outside, you'll love the expansive acreage that surrounds the home, offering endless possibilities for outdoor activities, gardening, or simply enjoying the natural beauty.
With its prime location in Zephyrhills, youll enjoy the best of both worldspeaceful country living with easy access to local amenities, shopping, and dining. Dont miss this rare opportunity to own a slice of paradise with the freedom of no CDD and no HOA!
Property Location and Similar Properties
Payment Calculator
- Principal & Interest -
- Property Tax $
- Home Insurance $
- HOA Fees $
- Monthly -
Features
Building and Construction
- Covered Spaces: 0.00
- Exterior Features: Lighting, Storage
- Fencing: Fenced
- Flooring: Laminate
- Living Area: 1512.00
- Roof: Metal
School Information
- High School: Zephryhills High School-PO
- Middle School: Raymond B Stewart Middle-PO
- School Elementary: Woodland Elementary-PO
Garage and Parking
- Garage Spaces: 0.00
Eco-Communities
- Water Source: Public
Utilities
- Carport Spaces: 0.00
- Cooling: Central Air
- Heating: Central
- Sewer: Septic Tank
- Utilities: BB/HS Internet Available, Electricity Available, Water Connected
Finance and Tax Information
- Home Owners Association Fee: 0.00
- Net Operating Income: 0.00
- Tax Year: 2023
Other Features
- Appliances: Dishwasher, Electric Water Heater, Microwave, Range, Refrigerator
- Country: US
- Furnished: Unfurnished
- Interior Features: Ceiling Fans(s), Primary Bedroom Main Floor
- Legal Description: ZEPHYRHILLS COLONY COMPANY LANDS PB 1 PG 55 THAT POR OF TRACT 109 DESC AS COM AT NE COR OF SAID TRACT 109 FOR POB TH S00DEG 28'45"W 329.78 FT TO SE COR OF SAID TRACT TH S89DEG 51'07"W 335.37 FT TH N00DEG 31'26"E 329.87 FT TO NORTH BDY OF TRACT 109 TH N89DEG 52'04"E 335.11 FT TO POB SUBJECT TO & TOGETHER WITH INGRESS & EGRESS EASEMENT DESC IN OR 5541 PG 945 OR 5541 PG 944 OR 8935 PG 1495 OR 9571 PG 739
- Levels: One
- Area Major: 33542 - Zephyrhills
- Occupant Type: Owner
- Parcel Number: 01-26-21-0010-10900-0010
- Zoning Code: R1MH
Similar Properties

- Anthoney Hamrick, REALTOR ®
- Tropic Shores Realty
- Mobile: 352.345.2102
- findmyflhome@gmail.com


