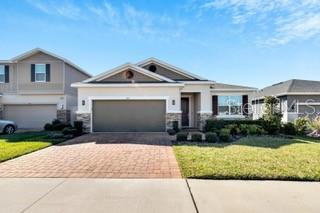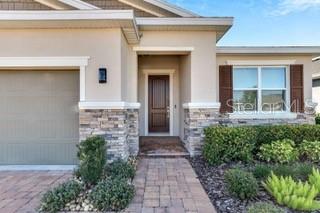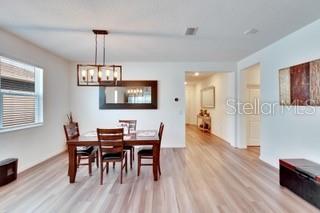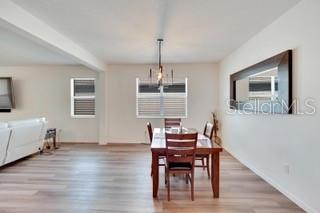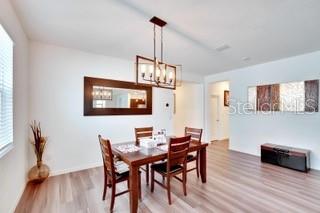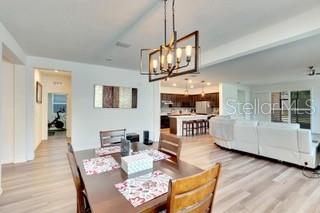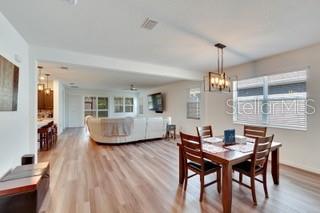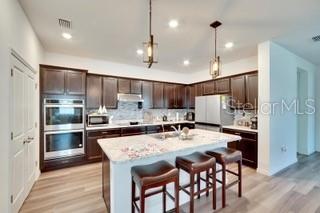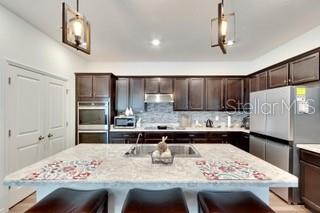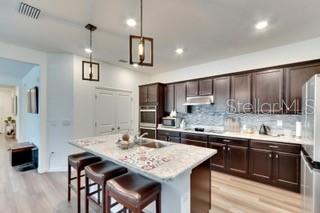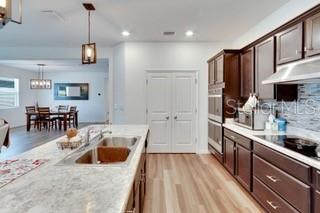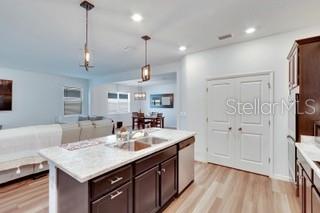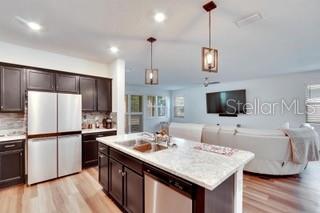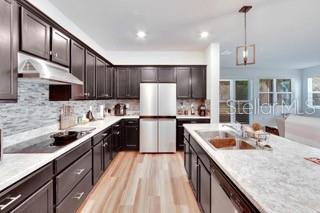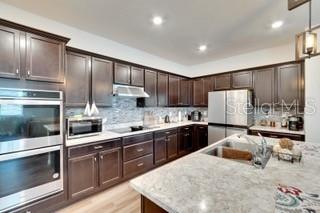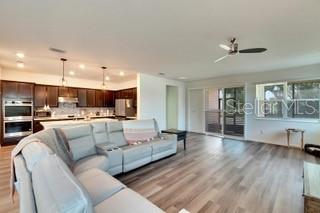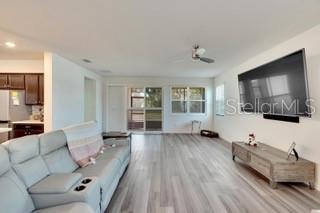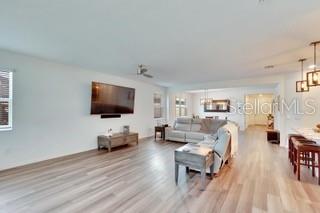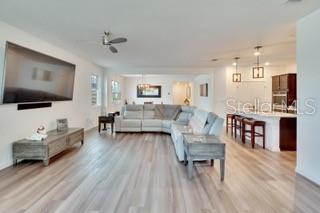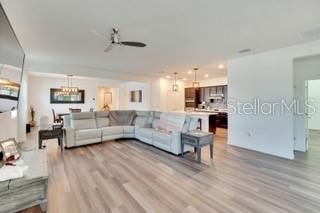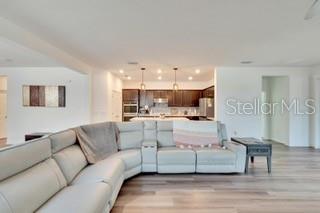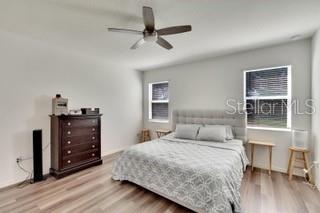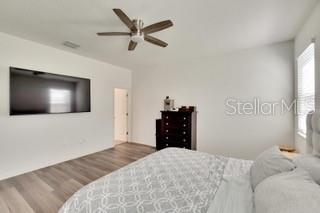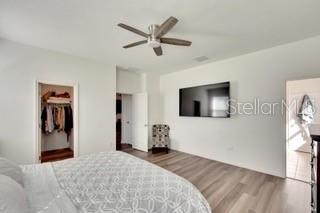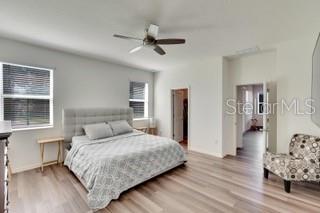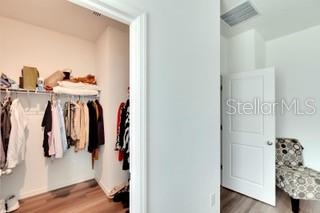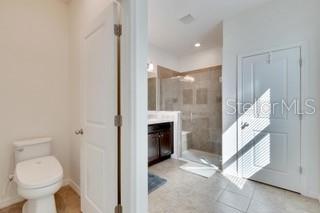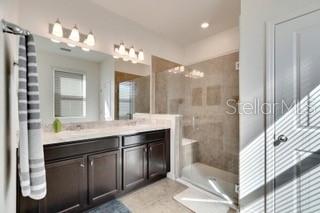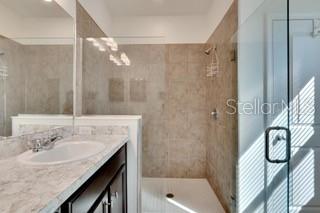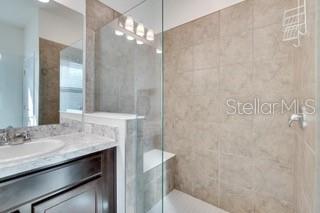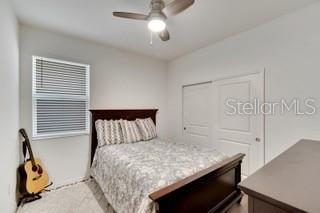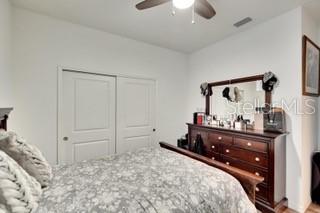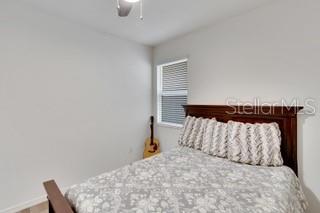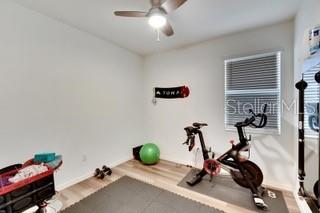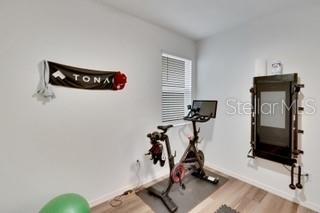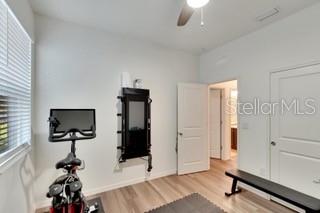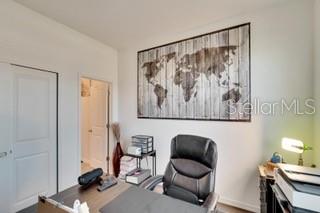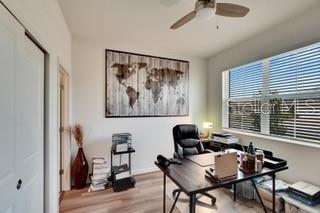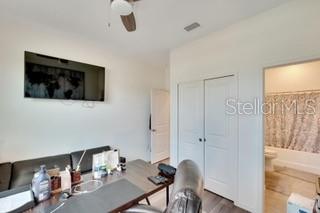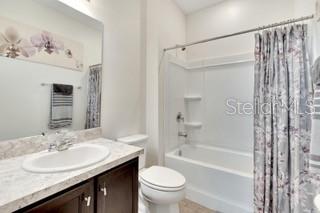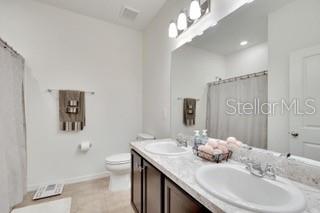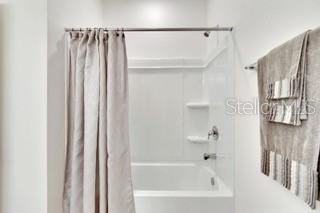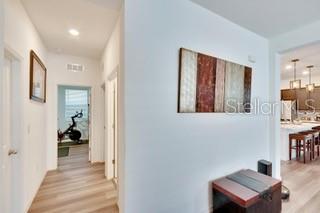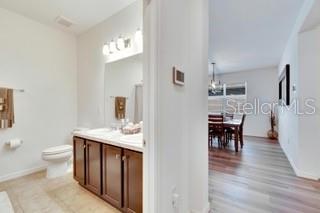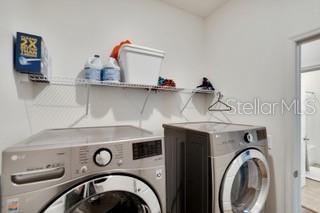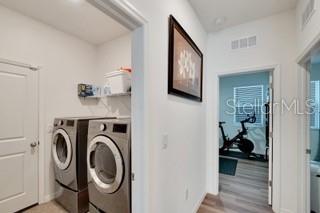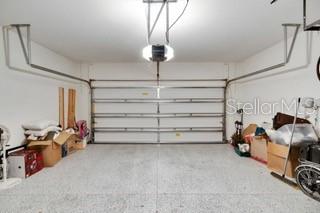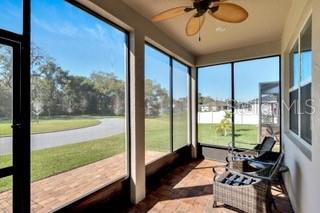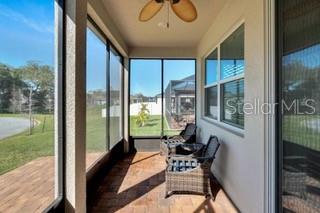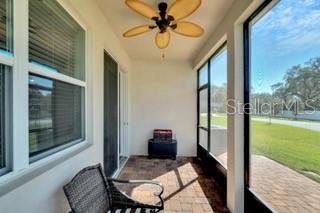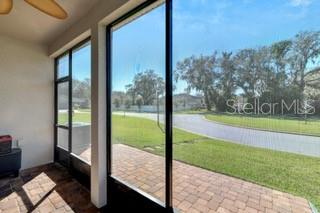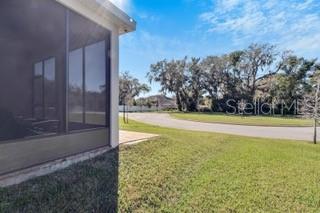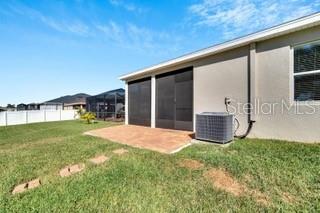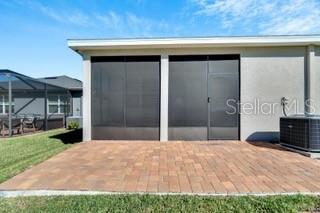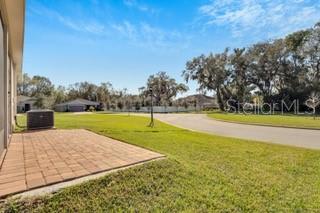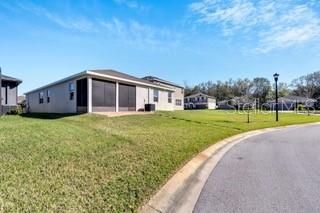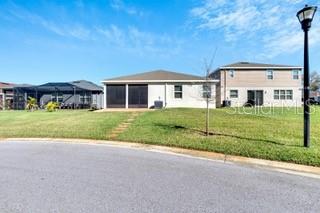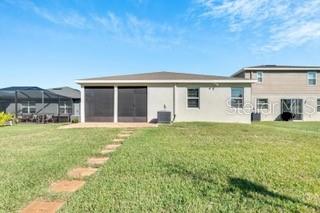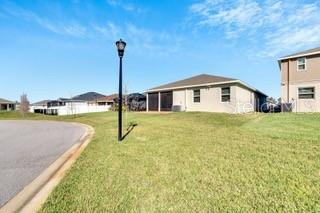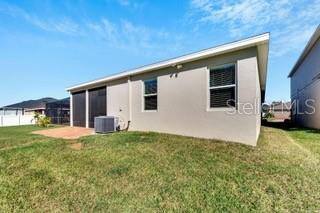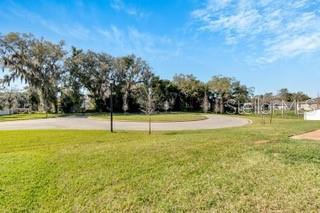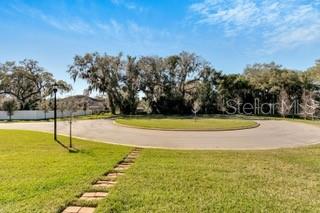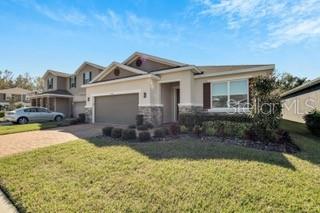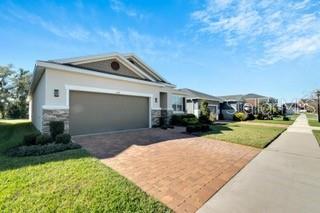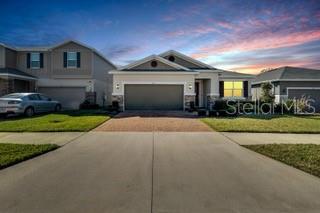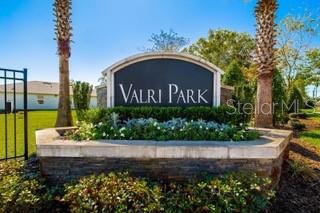- MLS#: T3543750 ( Residential )
- Street Address: 404 Darcy Bluff Place
- Viewed: 1
- Price: $479,000
- Price sqft: $164
- Waterfront: No
- Year Built: 2020
- Bldg sqft: 2926
- Bedrooms: 4
- Total Baths: 3
- Full Baths: 3
- Garage / Parking Spaces: 2
- Days On Market: 151
- Additional Information
- Geolocation: 27.9445 / -82.2646
- County: HILLSBOROUGH
- City: VALRICO
- Zipcode: 33594
- Subdivision: Valri Park Ph 1 2
- Provided by: CENTURY 21 LIST WITH BEGGINS
- Contact: Dale Nabors, Jr
- 813-658-2121

- DMCA Notice
Nearby Subdivisions
Bloomingdale Section Aa Gg Uni
Bonterra
Brandon Ridge
Brandonvalrico Hills Estates
Brentwood Hills Tr A
Brentwood Hills Tr D E
Brentwood Hills Tract B
Brentwood Hills Trct A Un 1
Brentwood Hills Trct B Un 2
Buckhorn Hills
Buckingham
Camden Oaks Rep
Citrus Wood
Colony South
Copper Ridge
Copper Ridge Tr B1
Copper Ridge Tr B3
Copper Ridge Tr C
Copper Ridge Tr D
Copper Ridge Tr G1
Crosby Crossings
Crosby Crossings East
Diamond Hill
Diamond Hill Ph 1a
Diamond Hill Ph 1b
Diamond Hill Ph 2
Eaglewood Estates
Highlands Reserve Ph 2
Innergary Point
Kenwood Acres
Meadow Woods Reserve
Oaks At Valrico Ph 2
Parkwood Manor
River Hills Country Club Phase
Somerset Tr B
Somerset Tr C
St Cloud Oaks
St Cloud Reserve
Taho Woods
The Willows
Unplatted
Valri Forest Phase 1 And 2
Valri Park Ph 1 2
Valrico Forest
Valrico Heights Estates
Valrico Lake Estates
Valrico Oaks
Valrico Vista
Valterra
Wellington
Windcrest Commons
PRICED AT ONLY: $479,000
Address: 404 Darcy Bluff Place, VALRICO, FL 33594
Would you like to sell your home before you purchase this one?
Description
Located in the tranquil Valri Park community just outside the bustling areas of Brandon and Valrico, this home offers a serene living environment while remaining conveniently close to all amenities these areas have to offer. Valri Park is a small community comprising just 60 homes, designed to minimize congestion with sidewalks throughout, no CDD fees, and affordable HOA fees.
Built in 2020, this one story KB Home is a 4 bedroom, 3 bathroom floor plan spanning 2,333 square feet. It boasts Energy Star Certification, ensuring efficient energy usage. Positioned on an east facing lot, the home enjoys a private rear view facing a cul de sac and retention basin, providing a spacious open field atmosphere for much of the year.
The home features a beautifully landscaped front yard, a paver bricked driveway, and a paver brick patio in the back. Inside, an impressive foyer leads into a large great room with 9 foot ceilings, creating a welcoming atmosphere. The kitchen is equipped with 36" cabinets, a kitchen island with a breakfast bar, pendant lighting, and a stylish tile backsplash. It also includes a water softening system and vinyl flooring throughout, except in the bathrooms.
The owner's retreat offers a walk in closet, a 36" dual sink vanity, and an extended shower with a frameless glass enclosure, adding luxury and comfort. Modern touches include a smart thermostat, LED lighting, and a 50 gallon hybrid water heater. The home comes complete with two touchscreen wall ovens, a ceramic glass cooktop, an energy star dishwasher, and a garbage disposal in the gourmet kitchen.
Additional features include a 2 car garage with an epoxy painted floor, a ceiling mounted storage rack, and a keypad entry system for added convenience and security. Outside, a Rain Bird sprinkler system with rain detection ensures efficient water use. The location is ideal, with proximity to amenities such as the Brandon YMCA, Davis Park, and Brandon Blvd, all within 3 miles. It's also conveniently located approximately 16 miles from Tampa Riverwalk, Downtown Tampa, and the Amalie Arena, and about 25 miles from MacDill Air Force Base.
In summary, this home in Valri Park offers a blend of modern comfort, energy efficiency, and a prime location near both local attractions and major hubs in the Tampa Bay area.
Property Location and Similar Properties
Payment Calculator
- Principal & Interest -
- Property Tax $
- Home Insurance $
- HOA Fees $
- Monthly -
Features
Building and Construction
- Builder Name: KB Homes
- Covered Spaces: 0.00
- Exterior Features: Sidewalk, Sliding Doors
- Flooring: Laminate, Other
- Living Area: 2328.00
- Roof: Shingle
Land Information
- Lot Features: Cul-De-Sac, Landscaped, Sidewalk, Paved
Garage and Parking
- Garage Spaces: 2.00
Eco-Communities
- Water Source: Public
Utilities
- Carport Spaces: 0.00
- Cooling: Central Air
- Heating: Central
- Pets Allowed: Yes
- Sewer: Public Sewer
- Utilities: BB/HS Internet Available, Cable Available, Cable Connected, Electricity Available, Electricity Connected, Public, Sewer Connected, Water Available, Water Connected
Finance and Tax Information
- Home Owners Association Fee: 340.00
- Net Operating Income: 0.00
- Tax Year: 2023
Other Features
- Appliances: Convection Oven, Cooktop, Dishwasher, Disposal, Electric Water Heater, Water Purifier
- Association Name: McNiel Management
- Association Phone: 813 571 7100
- Country: US
- Furnished: Unfurnished
- Interior Features: Ceiling Fans(s), Eat-in Kitchen, Living Room/Dining Room Combo, Open Floorplan, Other, Primary Bedroom Main Floor, Split Bedroom, Walk-In Closet(s), Window Treatments
- Legal Description: VALRI PARK PHASES 1 AND 2 LOT 10
- Levels: One
- Area Major: 33594 - Valrico
- Occupant Type: Vacant
- Parcel Number: U-24-29-20-B94-000000-00010.0
- Possession: Close of Escrow
- View: Garden
- Zoning Code: RSC-9

- Anthoney Hamrick, REALTOR ®
- Tropic Shores Realty
- Mobile: 352.345.2102
- findmyflhome@gmail.com


