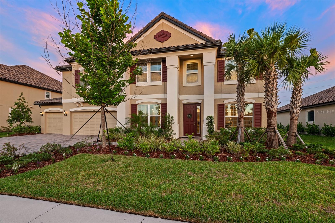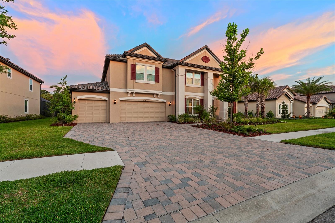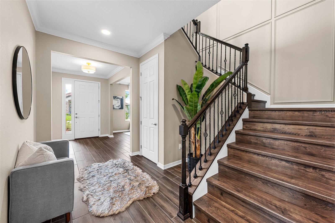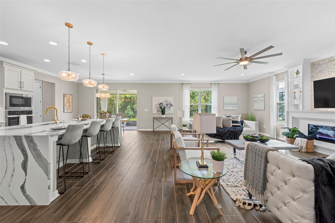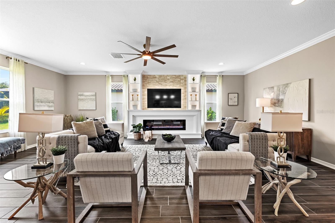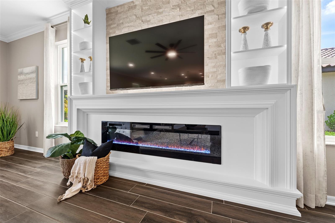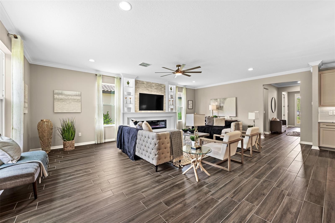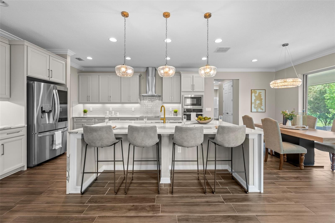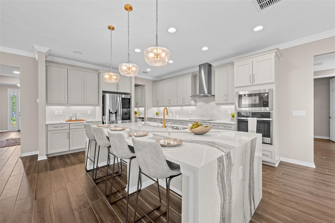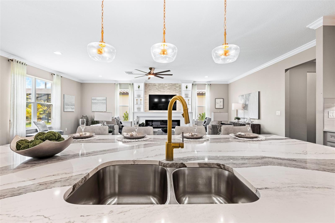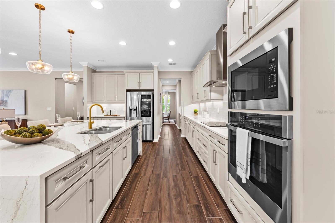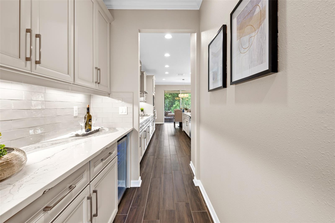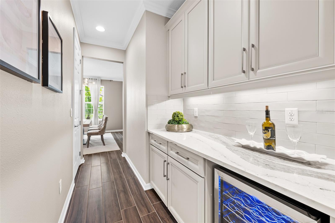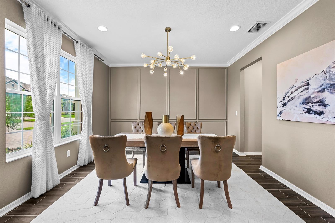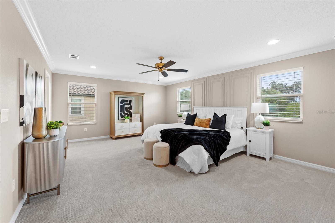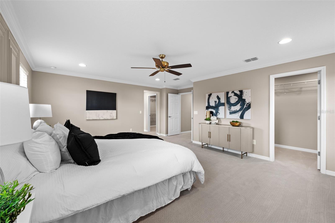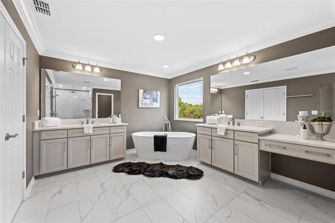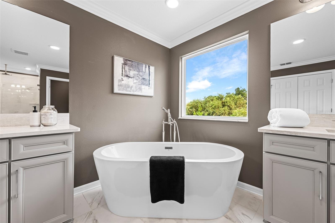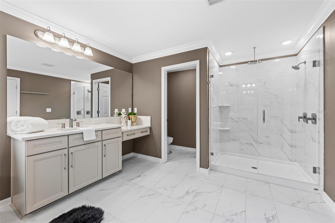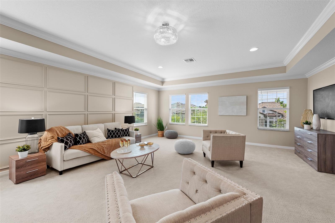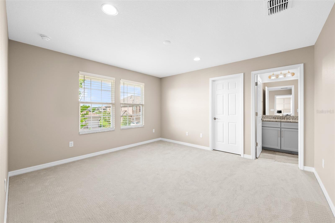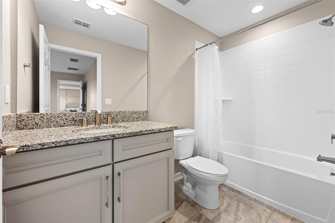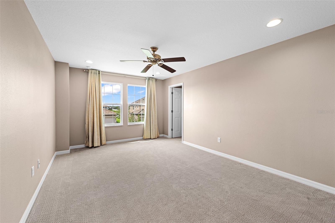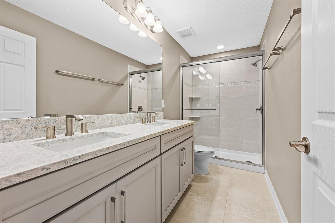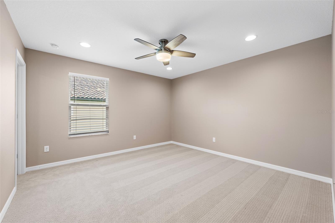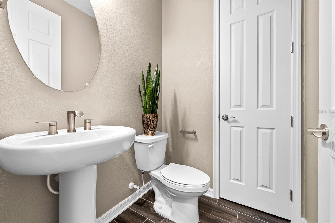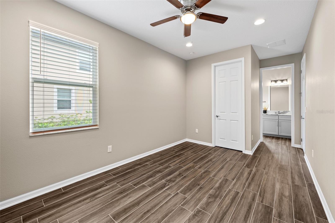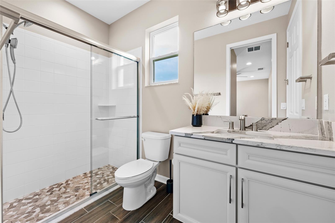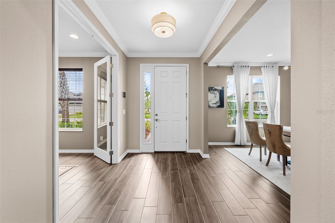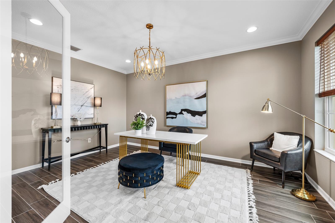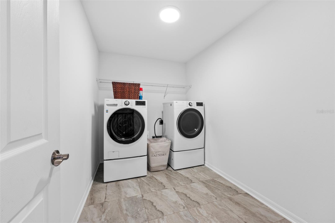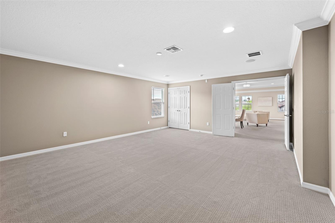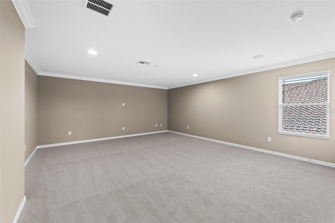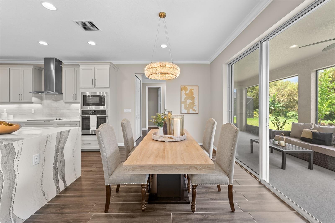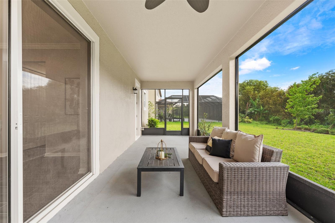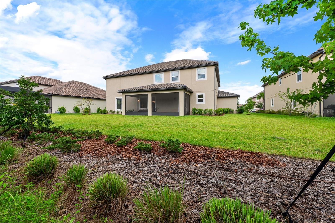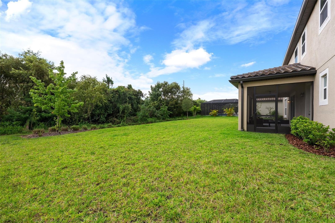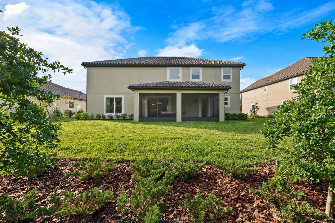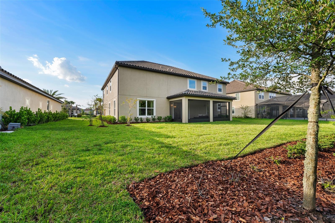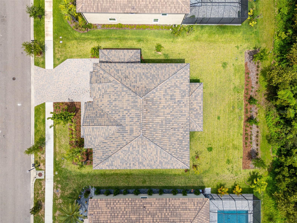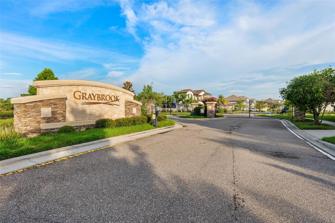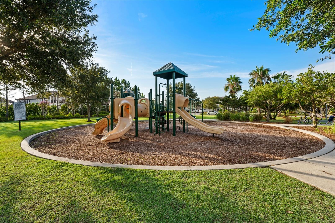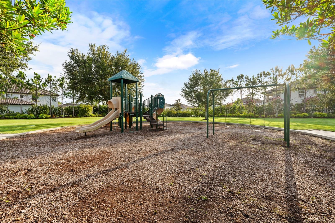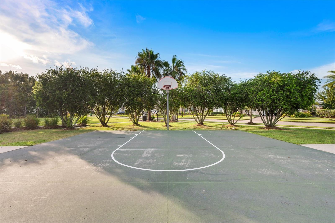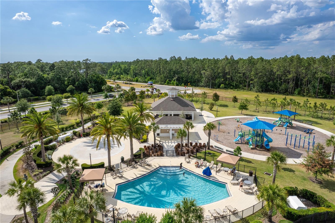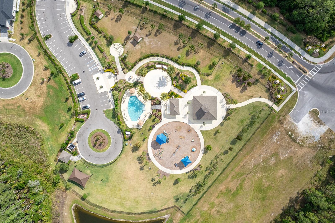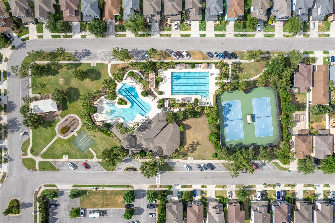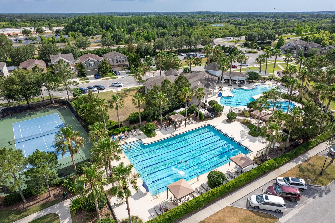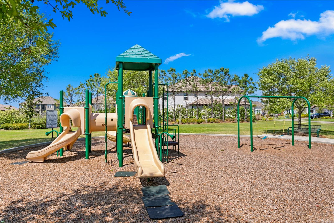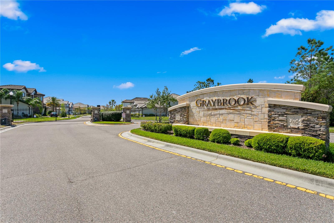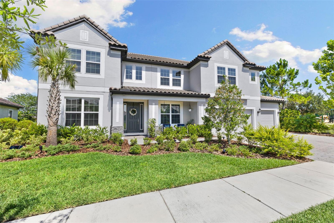- MLS#: T3543297 ( Residential )
- Street Address: 33346 Kateland Drive
- Viewed: 8
- Price: $1,374,900
- Price sqft: $228
- Waterfront: No
- Year Built: 2022
- Bldg sqft: 6018
- Bedrooms: 6
- Total Baths: 5
- Full Baths: 4
- 1/2 Baths: 1
- Garage / Parking Spaces: 4
- Days On Market: 152
- Additional Information
- Geolocation: 28.2595 / -82.2632
- County: PASCO
- City: WESLEY CHAPEL
- Zipcode: 33545
- Subdivision: Watergrass Pcls D2 D3 D4
- Elementary School: Watergrass Elementary PO
- Middle School: Thomas E Weightman Middle PO
- High School: Wesley Chapel High PO
- Provided by: PREMIER SOTHEBYS INTL REALTY
- Contact: Paul DeSantis, PA
- 813-217-5288

- DMCA Notice
Nearby Subdivisions
Aberdeen Ph 01
Aberdeen Ph 02
Acreage
Asbury At Chapel Crossings
Avalon Park West Prcl E Ph 1
Avalon Park Westnorth Ph 3
Bridgewater
Bridgewater Ph 01 02
Bridgewater Ph 03
Bridgewater Phase 1 And 2 Pb 4
Brookfield Estates
Chapel Chase
Chapel Crossings
Chapel Pines Ph 02 1c
Chapel Pines Ph 05
Chapel Pines Ph 1a
Chapel Xings Prcl E
Connected City Area
Eloian Sub
Epperson
Epperson North Village
Epperson North Village A1 A2 A
Epperson North Village A1a5
Epperson North Village C1
Epperson North Village C2b
Epperson North Village D1
Epperson North Village D2
Epperson North Village D3
Epperson North Village E1
Epperson North Village E2
Epperson North Village E4
Epperson Ranch
Epperson Ranch North Ph 2 3
Epperson Ranch North Ph 4 Pod
Epperson Ranch North Ph 5 Pod
Epperson Ranch North Ph 6 Pod
Epperson Ranch North Pod F Ph
Epperson Ranch Ph 51
Epperson Ranch Ph 52
Epperson Ranch Ph 61
Epperson Ranch South Gated
Epperson Ranch South Ph 1
Epperson Ranch South Ph 1b2
Epperson Ranch South Ph 1c1
Epperson Ranch South Ph 1e2
Epperson Ranch South Ph 2h2
Epperson Ranch South Ph 3a
Epperson Ranch South Ph 3b
Epperson Ranch South Ph 3b 3
Epperson Ranch South Phase 3a
Hamilton Park
Lakeside Estates Inc
New River Lakes
New River Lakes Ph 01
New River Lakes Ph 1 Prcl D
New River Lakes Villages B2 D
Not In Hernando
Not On The List
Oak Creek Ph 01
Oak Crk Ac Ph 02
Oak Crk Ad Ph 03
Palm Cove Ph 02
Palm Cove Ph 2
Pendleton
Pendleton At Chapel Crossings
Pine Ridge
Saddleridge Estates
Timberdale At Chapel Crossing
Towns At Woodsdale
Vidas Way
Vidas Way Legacy Phase 1a
Villages At Wesley Chapel
Watergrass
Watergrass Pcls B5 B6
Watergrass Pcls C1 C2
Watergrass Pcls D2 D3 D4
Watergrass Pcls D2d4
Watergrass Pcls F1 F3
Watergrass Prcl B1
Watergrass Prcl B1b3
Watergrass Prcl B1b4
Watergrass Prcl Dd1
Watergrass Prcl E2
Watergrass Prcl F2
Wesbridge Ph 1
Wesbridge Ph 2 2a
Wesbridge Ph 4
Wesley Pointe Ph 01
Westgate
Westgate At Avalon Park
Whispering Oaks Preserve Ph 1
PRICED AT ONLY: $1,374,900
Address: 33346 Kateland Drive, WESLEY CHAPEL, FL 33545
Would you like to sell your home before you purchase this one?
Description
Introducing this immaculate and expansive 6 bedroom, 4.5 bath, 4 car garage home complete with separate home office, formal dining room, upstairs open loft, and expansive backyard located in the privately gated Graybrook neighborhood in highly sought after Watergrass. This home offers the ideal blend of functionality and luxurious touches. The open floor plan seamlessly connects the living room with its dramatic stone feature wall and built in electric fireplace, to the beautifully appointed kitchen for optimal cooking and entertaining. Additionally, on the first floor you will find a dedicated office with French doors, formal dining room, guest bedroom and stairway leading to a light filled second story loft with media room adjacent. The gourmet kitchen boasts a built in oven and microwave, walk in pantry, an oversized island with quartz dual waterfall edges and bar seating, an informal dining space adjoining and a butlers pantry with a beverage refrigerator connecting to the formal dining room. Sliding glass doors open to a sizable covered and screened back patio, ideal with no rear neighbors, and made for indoor and outdoor living. A grand staircase with a wrought iron banister leads upstairs, where an oversized loft for additional living space is adorned with a tasteful feature wall, tray ceiling and extensive crown molding. The spacious media room is pre wired for your entertainment system or serves as an extra bedroom. Three additional guest bedrooms accompany the primary bedroom on the second floor, as well as the spacious laundry room. The luxurious primary suite features dual walk in closets and an elegant en suite bath with separate vanities, a large soaking tub and a walk in shower with additional rainfall feature. Additional highlights include an attached four car garage with epoxy coated flooring, three car wide driveway, tile roof, beautiful wood look ceramic tile flooring, ornate trim work, ample storage, and a conservation view to the rear with mature landscaping creating an oasis in the heart of Wesley Chapel. In the main planned community of Watergrass, offering ample community amenities in the form of multiple community pools, clubhouse with fitness center, playgrounds, Watergrass Elementary and fire department, along with an adjacent new Publix and Starbucks. With nearby quick interstate access, this growing area is home to the sought after Innovation Preparatory Academy and The Kirkland Ranch Academy of Innovation schools while close to hospitals, dining, shopping, The Tampa Premium Outlets, KRATE at The Grove of Wesley Chapel and Shops at Wiregrass.
Property Location and Similar Properties
Payment Calculator
- Principal & Interest -
- Property Tax $
- Home Insurance $
- HOA Fees $
- Monthly -
Features
Building and Construction
- Builder Model: Grandshore II
- Builder Name: M/I Homes
- Covered Spaces: 0.00
- Exterior Features: Irrigation System, Lighting, Rain Gutters, Sidewalk, Sliding Doors
- Flooring: Carpet, Ceramic Tile
- Living Area: 4830.00
- Roof: Tile
Land Information
- Lot Features: In County, Landscaped, Level, Oversized Lot, Private, Sidewalk, Paved
School Information
- High School: Wesley Chapel High-PO
- Middle School: Thomas E Weightman Middle-PO
- School Elementary: Watergrass Elementary-PO
Garage and Parking
- Garage Spaces: 4.00
- Parking Features: Driveway, Garage Door Opener, Oversized, Tandem
Eco-Communities
- Water Source: Public
Utilities
- Carport Spaces: 0.00
- Cooling: Central Air
- Heating: Central, Electric
- Pets Allowed: Yes
- Sewer: Public Sewer
- Utilities: BB/HS Internet Available, Cable Connected, Public, Sewer Connected, Sprinkler Recycled, Street Lights, Water Connected
Finance and Tax Information
- Home Owners Association Fee Includes: Pool, Recreational Facilities
- Home Owners Association Fee: 11.00
- Net Operating Income: 0.00
- Tax Year: 2023
Other Features
- Appliances: Bar Fridge, Built-In Oven, Cooktop, Dishwasher, Disposal, Dryer, Electric Water Heater, Microwave, Range Hood, Refrigerator, Washer
- Association Name: Inframark Association Services
- Association Phone: 813-991-1116
- Country: US
- Furnished: Unfurnished
- Interior Features: Built-in Features, Ceiling Fans(s), Crown Molding, Dry Bar, High Ceilings, Kitchen/Family Room Combo, Open Floorplan, PrimaryBedroom Upstairs, Stone Counters, Thermostat, Tray Ceiling(s), Walk-In Closet(s), Window Treatments
- Legal Description: WATERGRASS PARCELS D2 D3 & D4 PB 69 PG 056 BLOCK 46 LOT 26
- Levels: Two
- Area Major: 33545 - Wesley Chapel
- Occupant Type: Owner
- Parcel Number: 20-25-36-0020-04600-0260
- Style: Contemporary
- View: Trees/Woods
- Zoning Code: MPUD
Similar Properties

- Anthoney Hamrick, REALTOR ®
- Tropic Shores Realty
- Mobile: 352.345.2102
- findmyflhome@gmail.com


