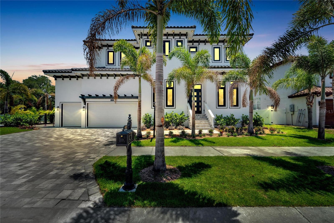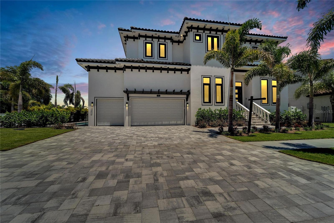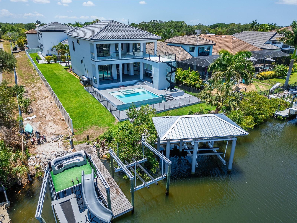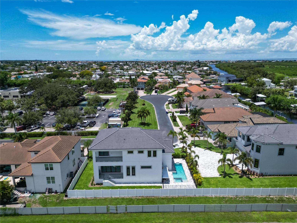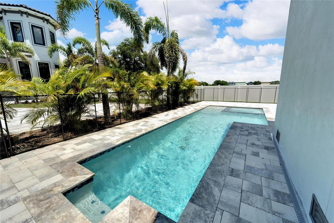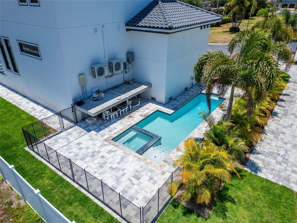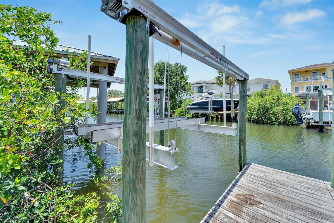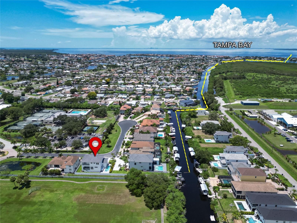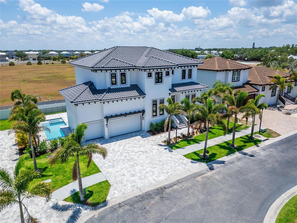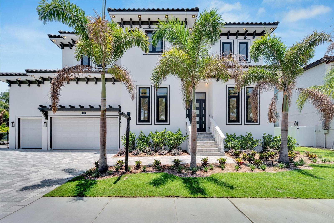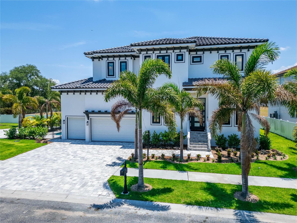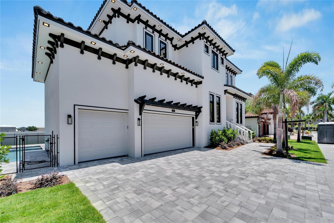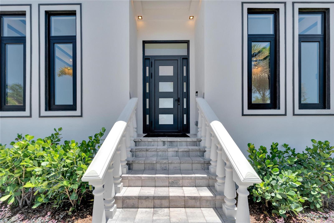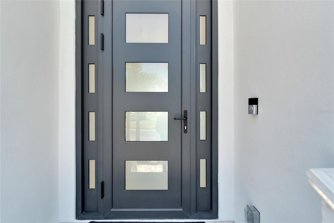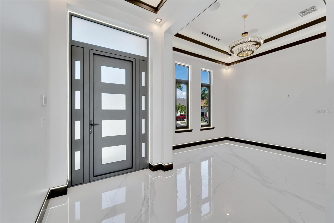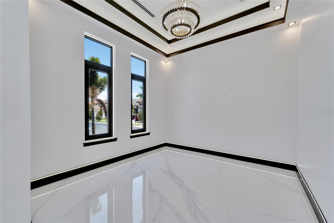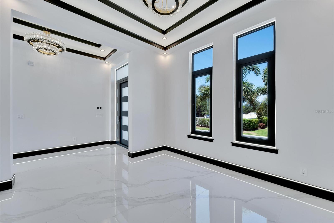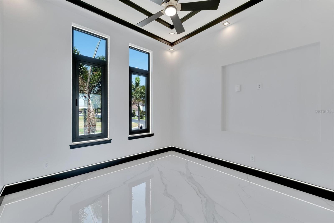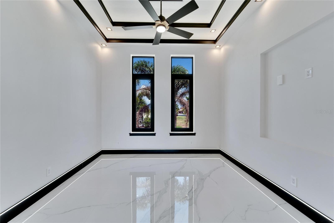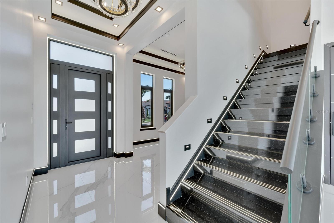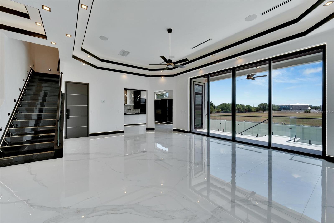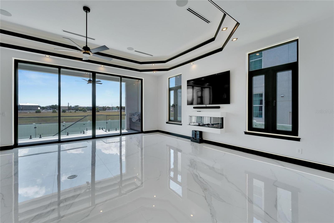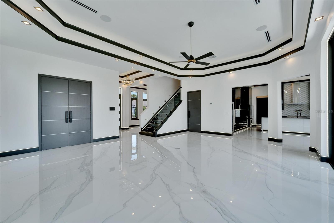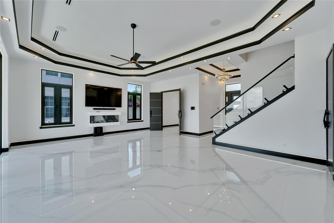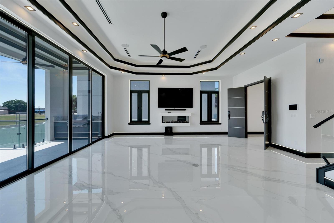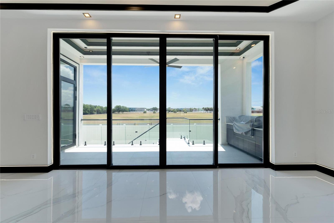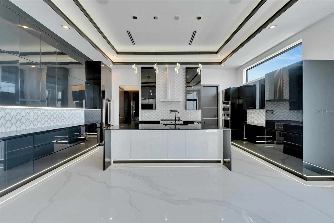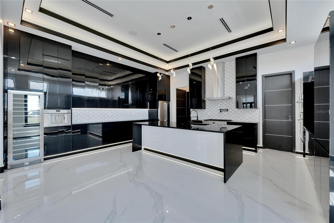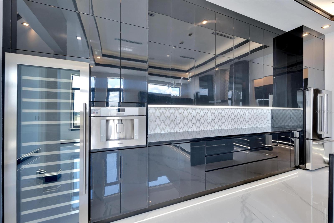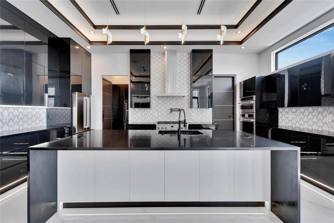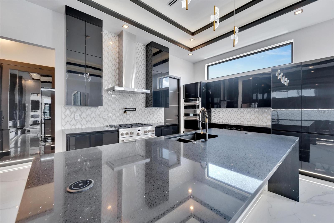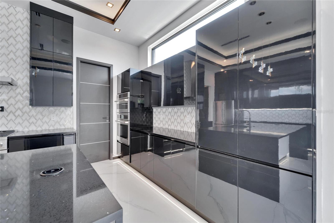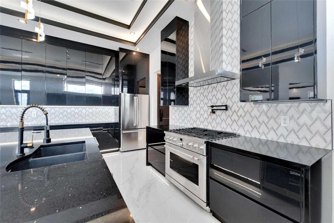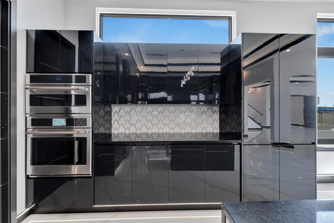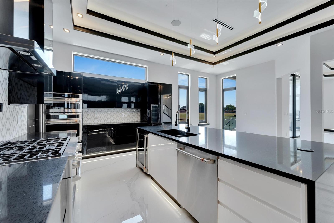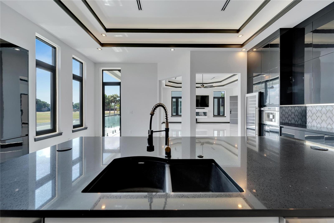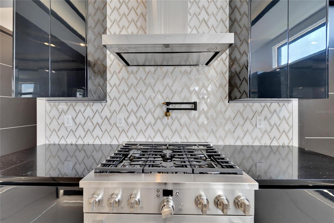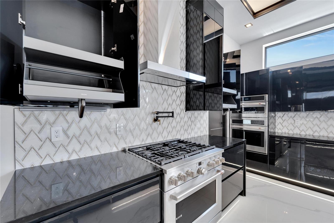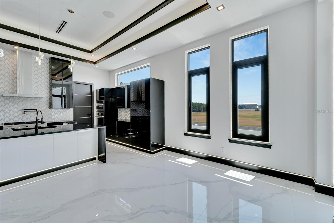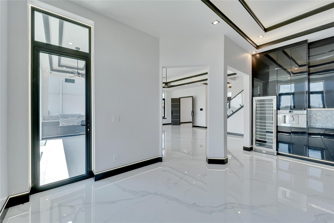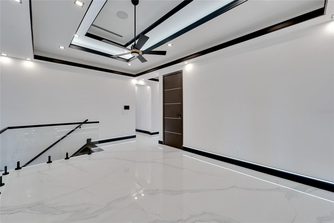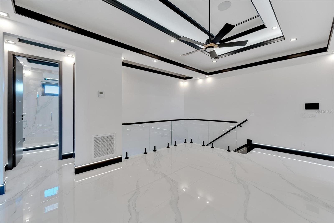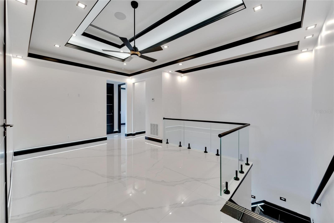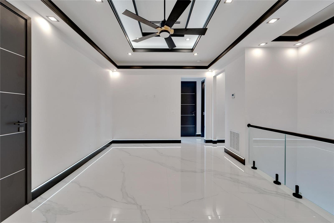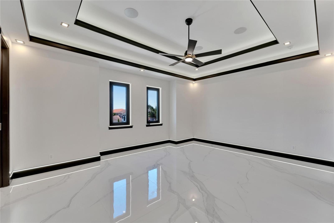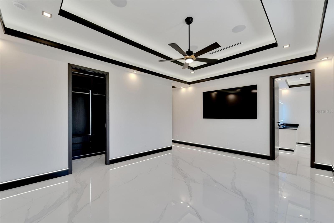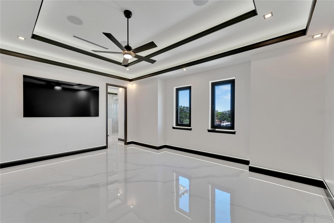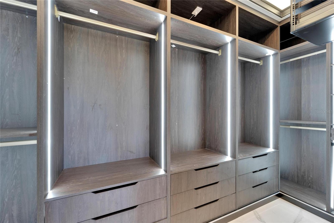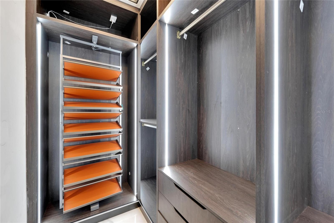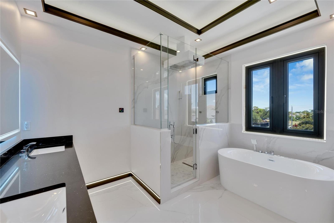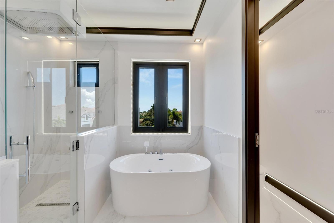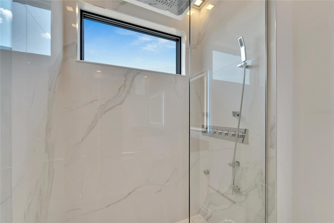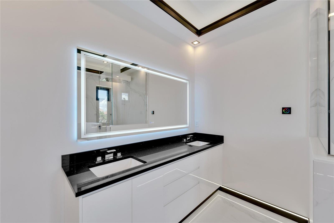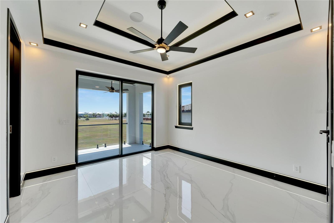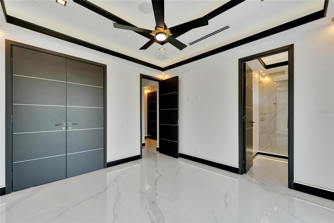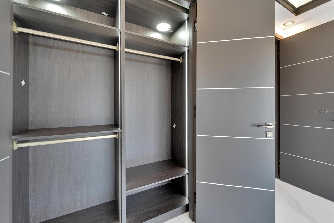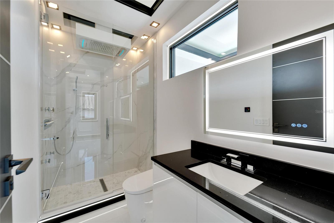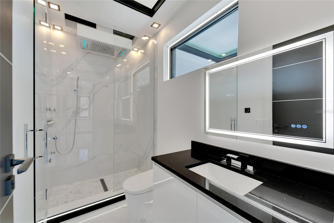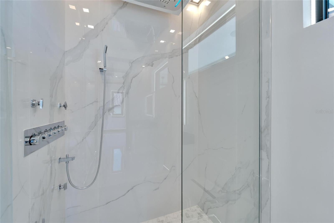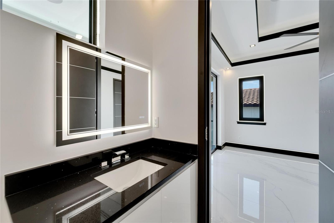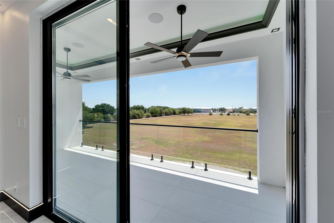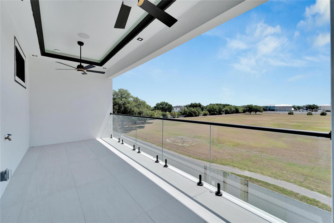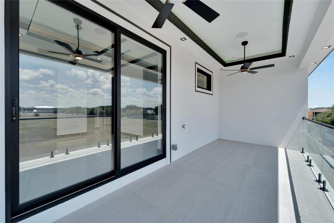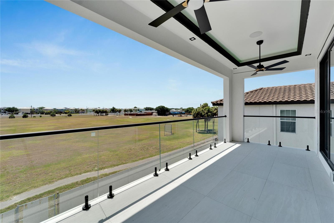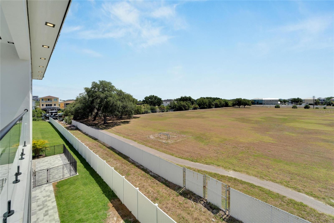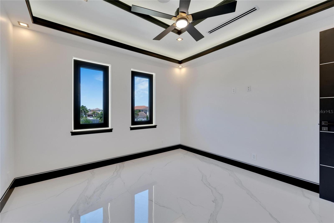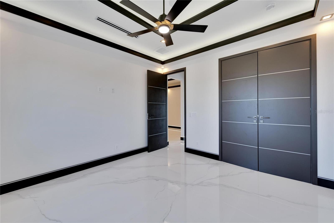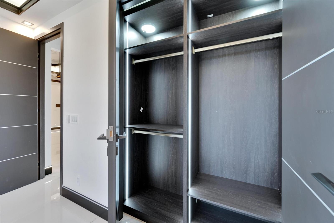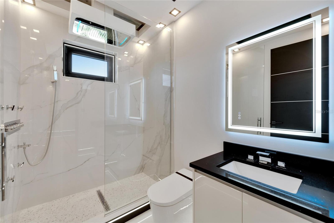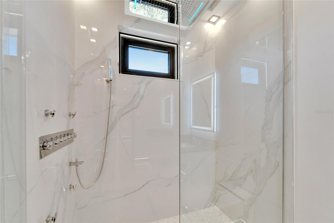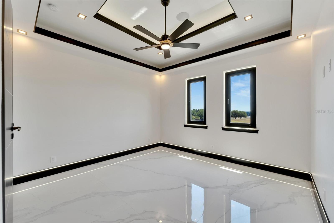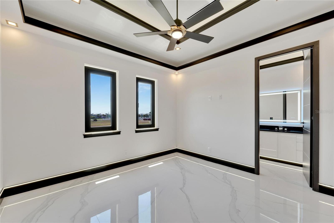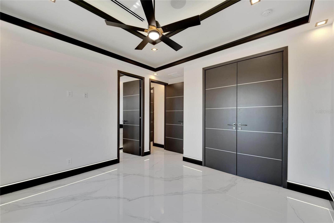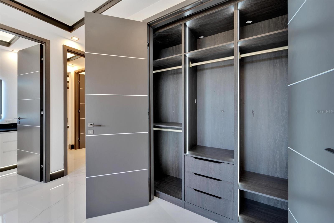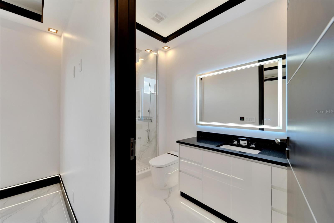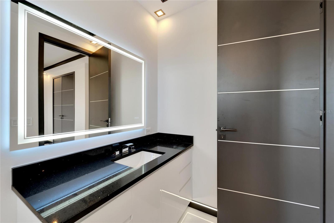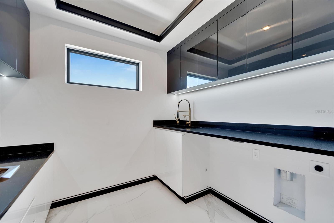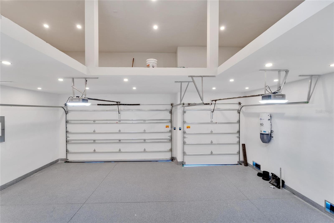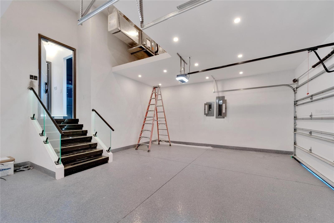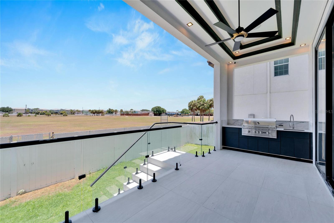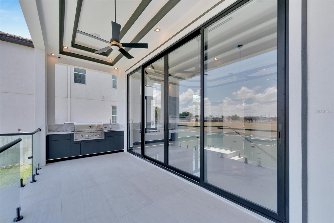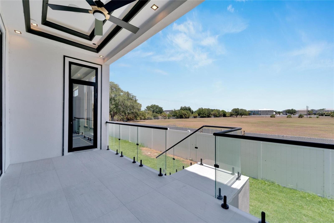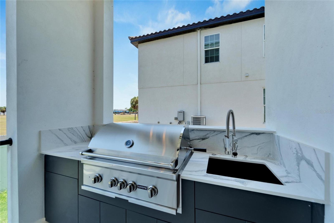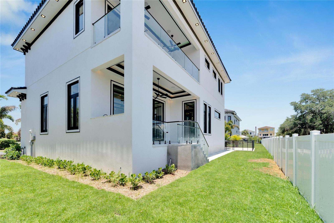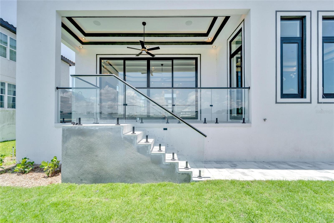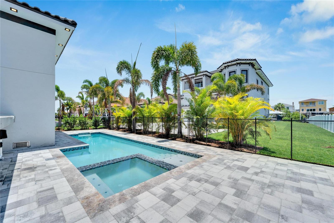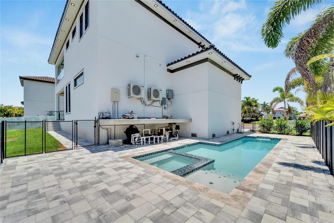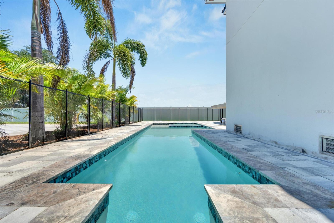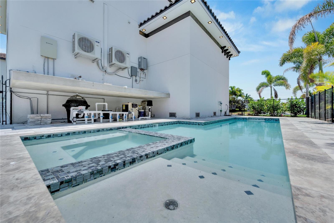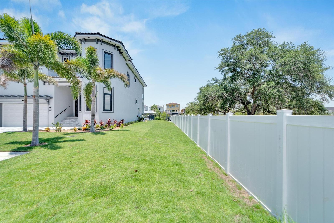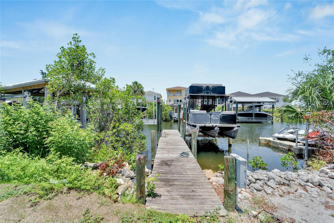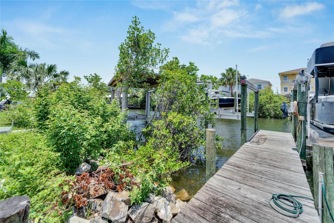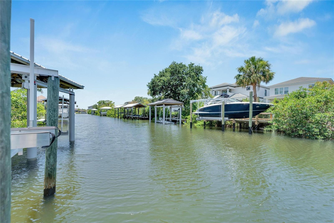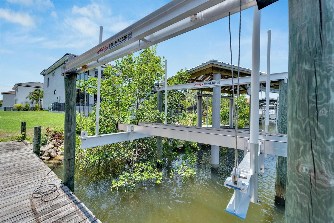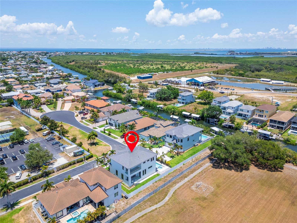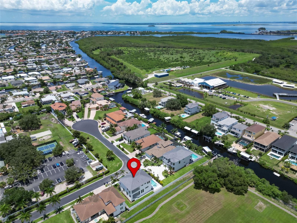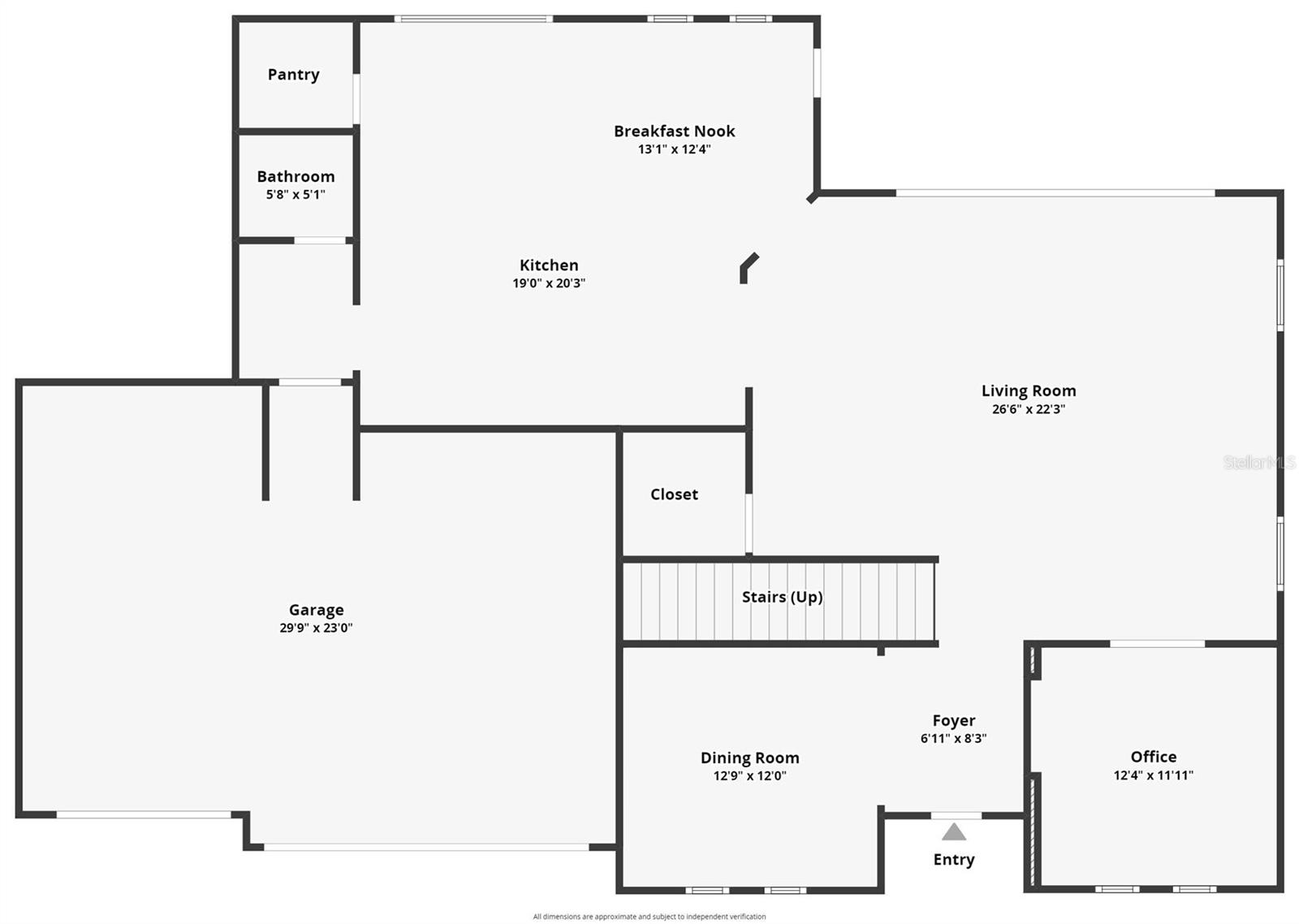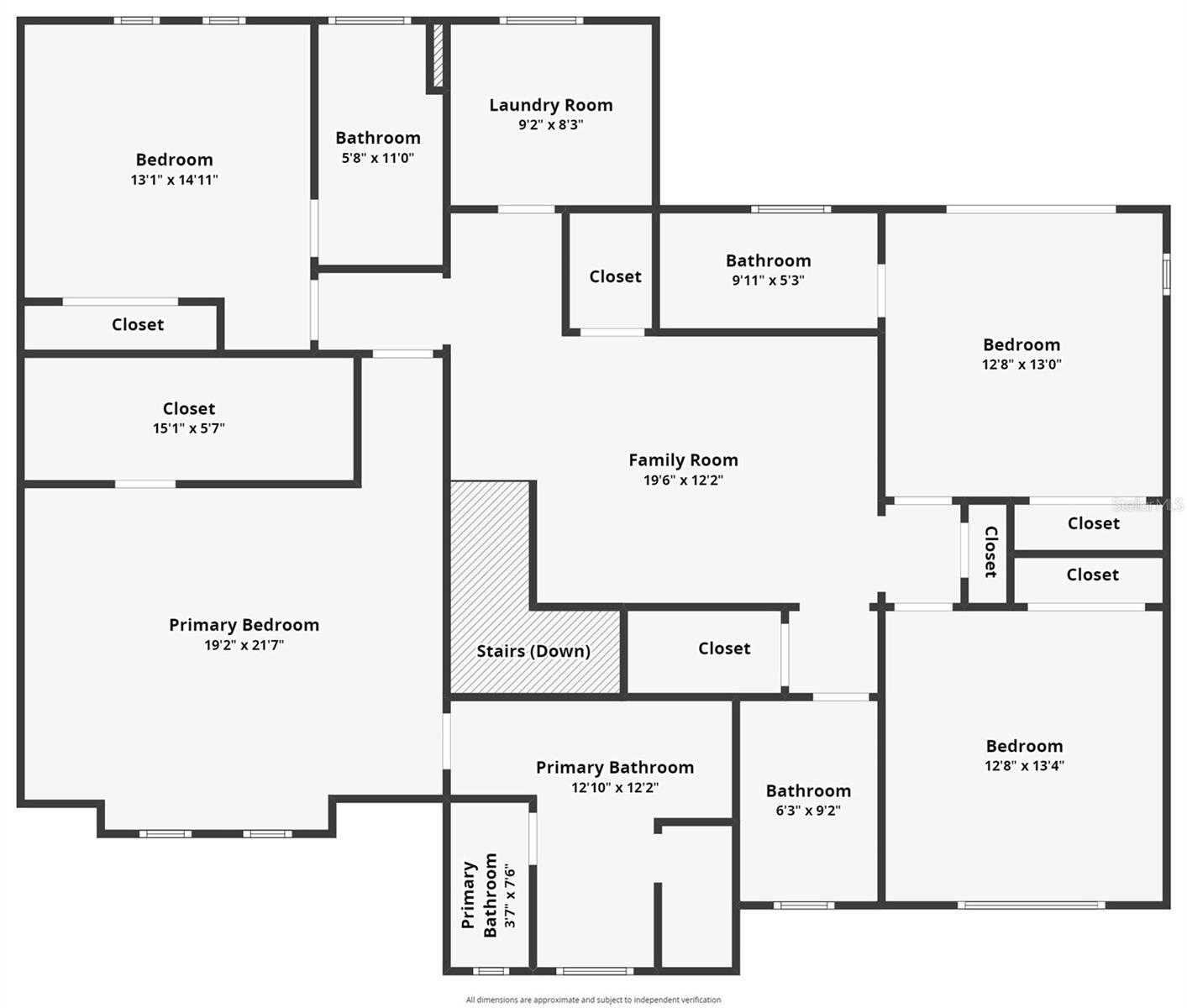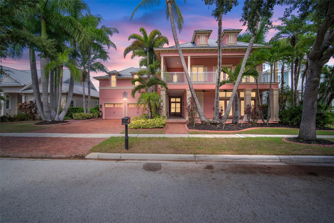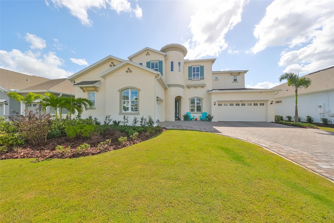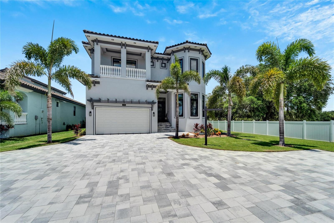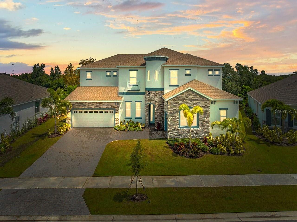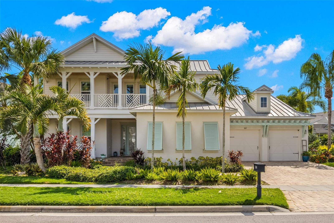- MLS#: T3543131 ( Residential )
- Street Address: 517 Treviso Drive
- Viewed: 5
- Price: $1,899,000
- Price sqft: $414
- Waterfront: Yes
- Wateraccess: Yes
- Waterfront Type: Canal - Saltwater
- Year Built: 2024
- Bldg sqft: 4585
- Bedrooms: 4
- Total Baths: 5
- Full Baths: 4
- 1/2 Baths: 1
- Garage / Parking Spaces: 3
- Days On Market: 153
- Additional Information
- Geolocation: 27.7769 / -82.4029
- County: HILLSBOROUGH
- City: APOLLO BEACH
- Zipcode: 33572
- Subdivision: Treviso
- Elementary School: Apollo Beach HB
- Middle School: Eisenhower HB
- High School: Lennard HB
- Provided by: ALIGN RIGHT REALTY SOUTH SHORE
- Contact: Shawna Calvert
- 813-645-4663

- DMCA Notice
Nearby Subdivisions
1tm Apollo Beach
A Resub Of Pt Of Apollo Beac
Andalucia
Apollo Beach
Apollo Beach Unit One Part One
Apollo Key Village
Beach Club Estates
Bimini Bay
Bimini Bay Ph 02
Bimini Bay Ph 2
Braemar
C9o Waterset Wolf Creek Phase
Cobia Cay
Covington Park
Covington Park Ph 1a
Covington Park Ph 1b
Covington Park Ph 2a
Covington Park Ph 3a3b
Covington Park Ph 4a
Covington Park Ph 5a
Dolphin Cove
Golf Sea Village
Harbour Isles Ph 1
Harbour Isles Ph 2a2b2c
Harbour Isles Ph 2e
Harbour Isles Phase 2a2b2c
Hemingway Estates
Hemingway Estates Ph 1a
Indigo Creek
Island Cay
Lake St Clair Ph 12
Lake St Clair Ph 3
Leen Sub
Leisey Sub
Mangrove Manor
Mangrove Manor Ph 2
Marisol Pointe
Mirabay
Mirabay Admiral Pointe
Mirabay Community
Mirabay Parcel 8
Mirabay Parcels 21 23
Mirabay Ph 1b12a13b1
Mirabay Ph 2a2
Mirabay Ph 2a3
Mirabay Ph 2a4
Mirabay Ph 3a1
Mirabay Ph 3b2
Mirabay Ph 3c1
Mirabay Ph 3c2
Mirabay Ph 3c3
Mirabay Prcl 22
Mirabay Prcl 7 Ph 2
Mirabay Prcl 8
Osprey Landing
Rev Of Apollo Beach
Sabal Key
Seasons At Waterset
Shagos Bay
Southshore Falls Ph 1
Southshore Falls Ph 2
Southshore Falls Ph 3apart
Southshore Falls Ph 3b Pt
Southshore Falls Ph 3dpart
Southshore Falls Ph 3e Prcl
Southshore Falls Phase 3c Part
Symphony Isles
The Villas At Andalucia
Treviso
Veneto Shores
Waterset
Waterset Ph 1a Pt Repl
Waterset Ph 1b
Waterset Ph 1c
Waterset Ph 2a
Waterset Ph 2c112c12
Waterset Ph 2c2
Waterset Ph 2c312c32
Waterset Ph 2d
Waterset Ph 3a3 Covington G
Waterset Ph 3b1
Waterset Ph 3b2
Waterset Ph 3c1
Waterset Ph 3c2
Waterset Ph 4 Tr 21
Waterset Ph 4a South
Waterset Ph 4b South
Waterset Ph 5a 2b 5b1
Waterset Ph 5a1
Waterset Ph 5a2a
Waterset Ph 5a2b
Waterset Ph 5a2b 5b1
Waterset Ph 5b2
Waterset Ph Sa2b 5b1
Waterset Phase 3b1
Waterset Phase 5a1
Waterset Phase 5b2
Waterset Phases 5a2b And 5b1
Waterset Wolf Creek Ph G1 And
Waterset Wolf Creek Phases A A
Waterset Wolf Crk Ph A D1
PRICED AT ONLY: $1,899,000
Address: 517 Treviso Drive, APOLLO BEACH, FL 33572
Would you like to sell your home before you purchase this one?
Description
Come and experience the epitome of Apollo Beach living within the exclusive gated community of Treviso. This luxurious Pool Home with Dock, Lift, Outdoor Kitchen, Open Living Areas, 4 Bedrooms + Home Office, and 3 Car Garage awaits your arrival. Step into this Brand New
Smart home, meticulously tailored with your comfort in mind, boasting upgrades at every turn. Tropical palm trees sway in the breeze,
welcoming you to your own private sanctuary. The first floor unfolds with a home office, an inviting formal dining room, and a grand living area, seamlessly connected to a state of the art kitchen that is a true must see. Ascend the stairs to discover a bonus loft offering additional living space, accompanied by a spacious primary suite featuring a spa like private bath. Three secondary bedrooms, including two suites, provides ample accommodation, each room with custom closets. Embrace the hallmark of Bistro Builders' renowned craftsmanship in this European inspired masterpiece, where luxury intertwines seamlessly with functionality. Modern conveniences abound with smart home features catering to your every need. Custom touches include elegant ceilings, custom lighting throughout, and hurricane grade windows and doors. Elegance awaits as you enter the formal dining room, beckoning cherished memories around the dining table. Adjacent, a versatile home office or den provides the perfect space for work or relaxation. The open living room, adorned with triple glass sliding doors, seamlessly merges indoor and outdoor living. Prepare culinary delights in the upgraded kitchen, boasting sleek custom cabinets, a waterfall Quartz countertop island, and top of the line appliances including a gas stove with a convenient pot filler, built in oven, two wine refrigerators, and a Thermador espresso machine. A walk in pantry ensures ample storage space for all your culinary needs. Beyond, a three car garage offers both parking and additional storage, complete with built in features to keep your belongings organized and easily accessible. Retreat to the second floor primary suite, where a spa like private bath awaits, complete with dual sinks, a garden tub for relaxation, and a custom shower with multiple showerheads. The second bedroom suite offers private bath and private balcony. Step outside to your own outdoor oasis, featuring a covered lanai complete with an outdoor kitchen, including a separate flat grill, sink, refrigerator, ice machine, and beer keg fridge. The sparkling pool and spa await, heated and ready for you to relax poolside and bask in the Florida sun. The expansive lot extends to your dock and boat lift, ensuring effortless access to aquatic adventures. Within minutes, you can be navigating the open waters of Tampa Bay. Conveniently located in Apollo Beach, this home offers close proximity to an array of amenities, including dining, shopping, schools, the Apollo Beach preserve park, and the manatee viewing center. With easy access to major highways and downtown Tampa, this address strikes the perfect balance between tranquility and urban convenience. Come and experience the pinnacle of luxury living at 517 Treviso Dr., where every detail has been meticulously curated to elevate your lifestyle to new heights.
Property Location and Similar Properties
Payment Calculator
- Principal & Interest -
- Property Tax $
- Home Insurance $
- HOA Fees $
- Monthly -
Features
Building and Construction
- Covered Spaces: 0.00
- Exterior Features: Balcony, Sidewalk, Sliding Doors
- Flooring: Ceramic Tile
- Living Area: 3516.00
- Other Structures: Outdoor Kitchen
- Roof: Tile
Property Information
- Property Condition: Completed
Land Information
- Lot Features: FloodZone, In County
School Information
- High School: Lennard-HB
- Middle School: Eisenhower-HB
- School Elementary: Apollo Beach-HB
Garage and Parking
- Garage Spaces: 3.00
Eco-Communities
- Pool Features: Heated, In Ground
- Water Source: Public
Utilities
- Carport Spaces: 0.00
- Cooling: Central Air
- Heating: Central
- Pets Allowed: Yes
- Sewer: Public Sewer
- Utilities: Propane, Public
Finance and Tax Information
- Home Owners Association Fee: 1363.00
- Net Operating Income: 0.00
- Tax Year: 2023
Other Features
- Appliances: Bar Fridge, Built-In Oven, Cooktop, Dishwasher, Microwave, Refrigerator, Wine Refrigerator
- Association Name: Treviso HOA
- Country: US
- Interior Features: Built-in Features, Ceiling Fans(s), Eat-in Kitchen, High Ceilings, Kitchen/Family Room Combo, Open Floorplan, PrimaryBedroom Upstairs, Smart Home, Stone Counters, Thermostat, Tray Ceiling(s), Walk-In Closet(s)
- Legal Description: TREVISO LOT 2
- Levels: Two
- Area Major: 33572 - Apollo Beach / Ruskin
- Occupant Type: Vacant
- Parcel Number: U-21-31-19-710-000000-00002.0
- Possession: Close of Escrow
- Zoning Code: PD
Similar Properties

- Anthoney Hamrick, REALTOR ®
- Tropic Shores Realty
- Mobile: 352.345.2102
- findmyflhome@gmail.com


