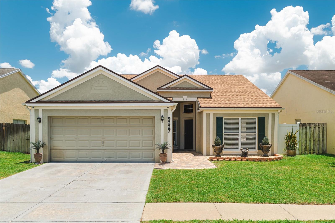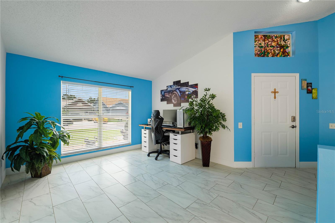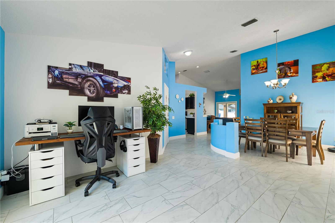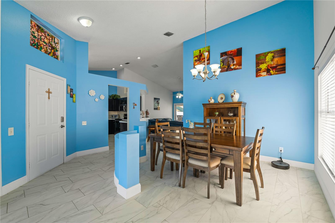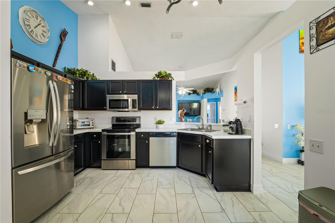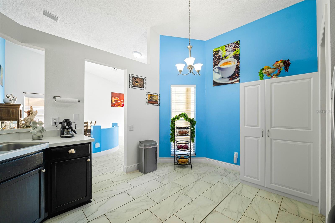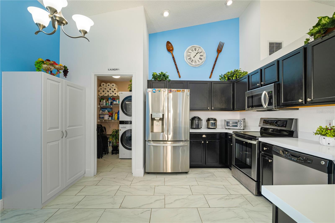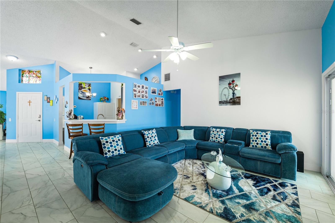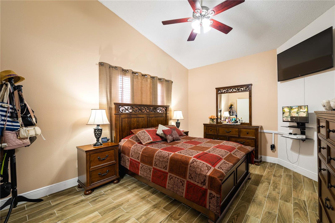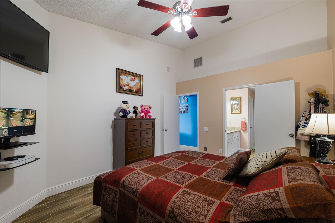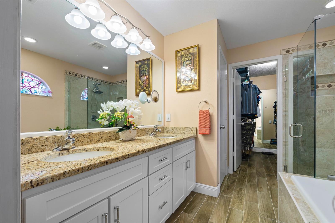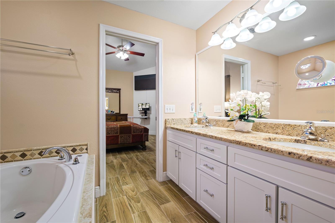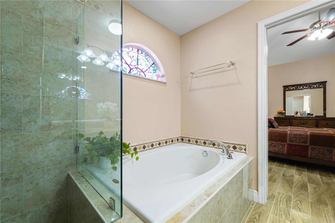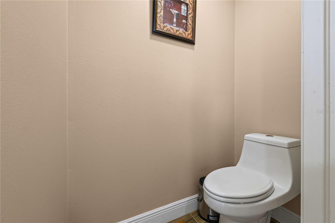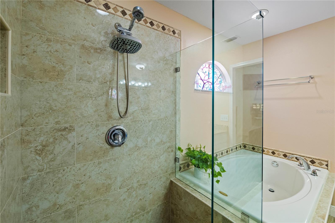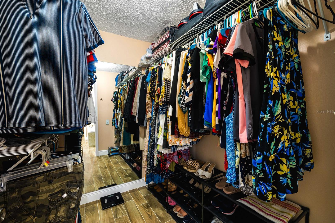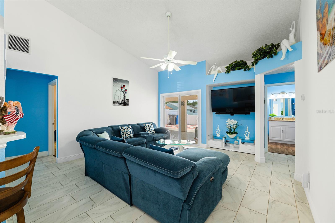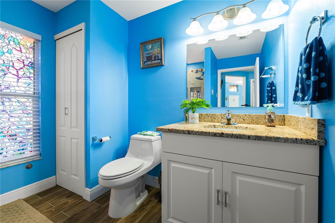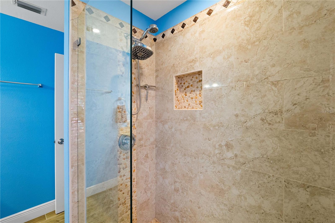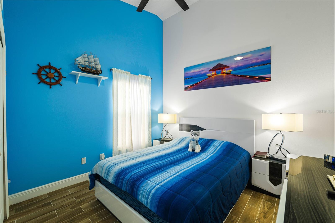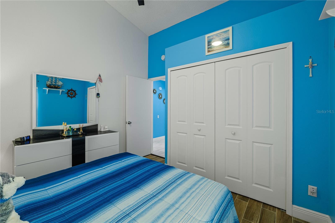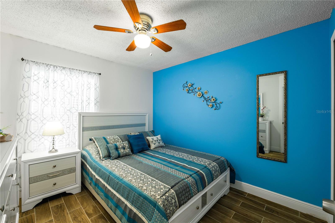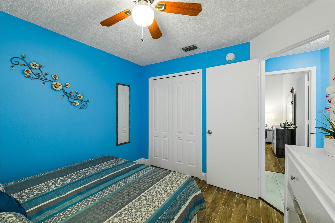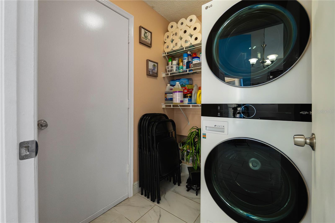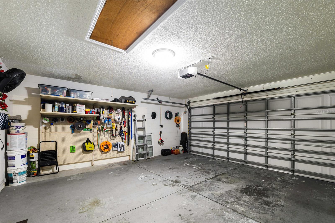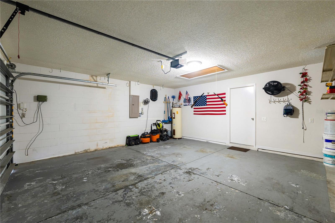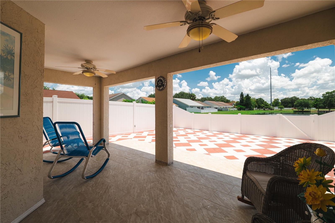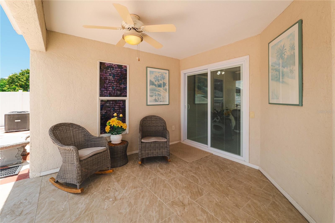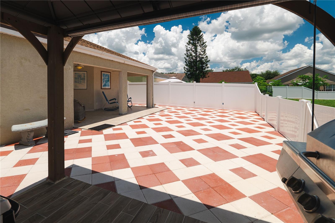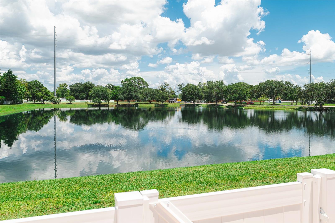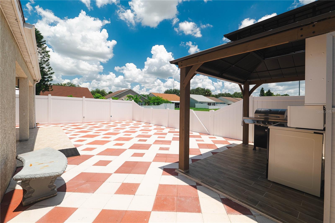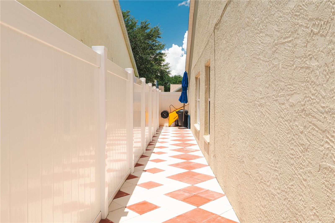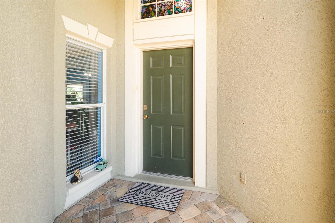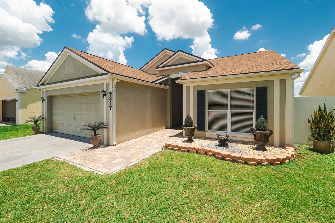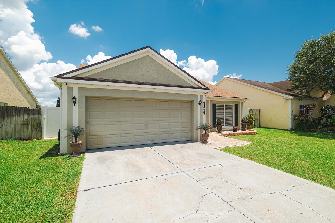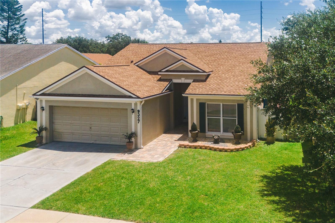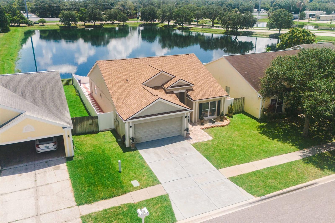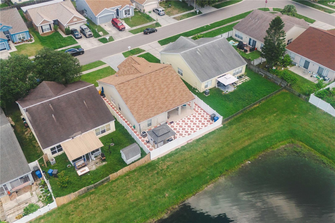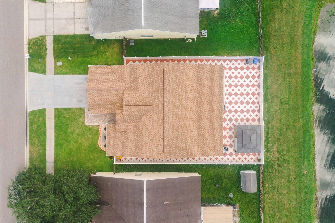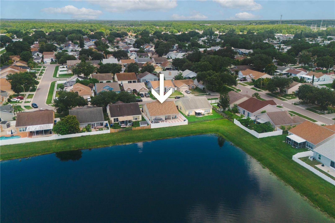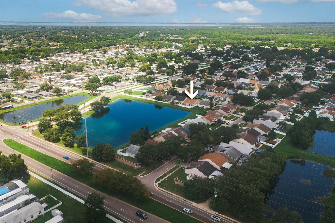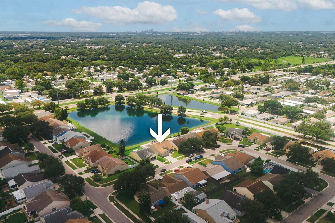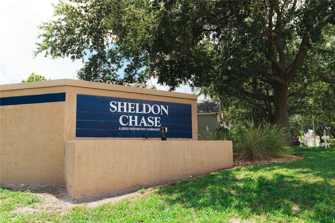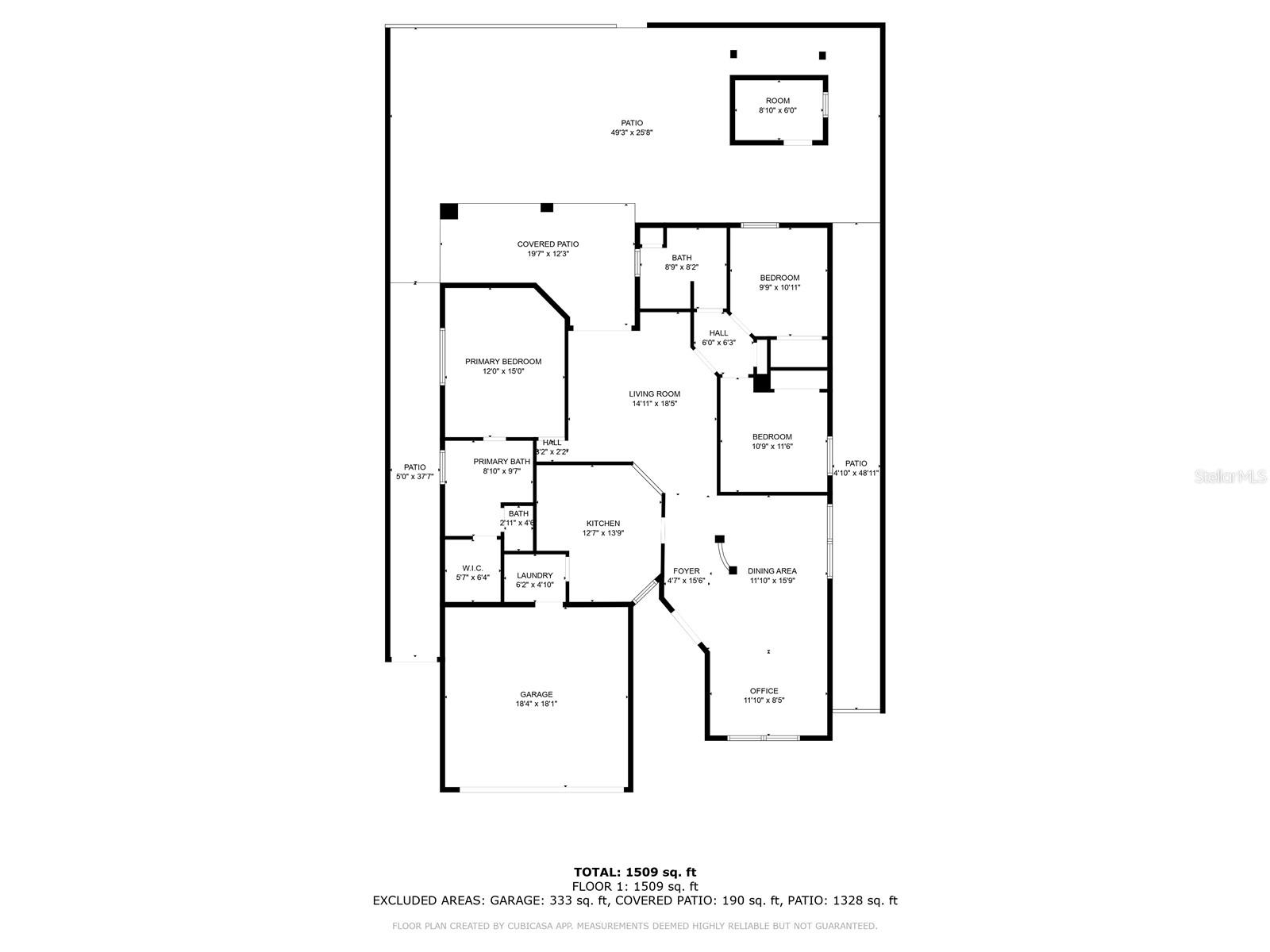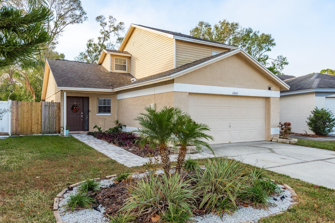- MLS#: T3543031 ( Residential )
- Street Address: 9327 Crandon Lane
- Viewed: 4
- Price: $435,000
- Price sqft: $196
- Waterfront: No
- Year Built: 1996
- Bldg sqft: 2218
- Bedrooms: 3
- Total Baths: 2
- Full Baths: 2
- Garage / Parking Spaces: 2
- Days On Market: 155
- Additional Information
- Geolocation: 28.0342 / -82.5848
- County: HILLSBOROUGH
- City: TAMPA
- Zipcode: 33635
- Subdivision: Sheldon Chase
- Elementary School: Davis HB
- Middle School: Davidsen HB
- High School: Alonso HB
- Provided by: EXP REALTY LLC
- Contact: Fara Ramirez Labrada
- 888-883-8509

- DMCA Notice
Nearby Subdivisions
Bayport West Ph 01
Bayport West Ph 2
Champions Forest
Country Chase
Countryway
Countryway Parcel B Tract 2
Countryway Prcl B Tr 16
Countryway Prcl B Tr 20
Countryway Prcl B Tr 4
Countryway Prcl B Tr 5
Countryway Prcl B Tr 6
Countryway Prcl B Tr2
Countryway Prcl B Trct 1 Ph
Countryway Prcl B Trct 10 Ph 1
Countryway Prcl B Trct 13 14
Countryway Prcl B Trct 9 Ph 1
Coutry Way
Marsh Pointe
River Chase Sub
Sheldon Chase
Wellington Hms At Countryway
Woodland Preserve
PRICED AT ONLY: $435,000
Address: 9327 Crandon Lane, TAMPA, FL 33635
Would you like to sell your home before you purchase this one?
Description
Price to sell... Fantastic opportunity to own this updated 3br/2ba, plus bonus room perfect for office, play room, 4th bedroom, you name it. Oversized 2 car garage with storage in a quiet, friendly, and centrally neighborhood located in Sheldon Chase community. Close Excellent Schools, International Airport, Malls, Tampa Bay Trail, numerous Attractions, and Restaurants/Shopping. Enter into a spacious Living room w/ Formal Dining room combo, open layout with high cathedral ceilings, and eat in kitchen gives you absolute comfort. Enjoy a confortable master bedroom w/ huge walk in closet. En suite master bathroom with dual sinks, oversize garden tub, and a luxurious walk in shower. The open floor plan and split bedroom layout is ideal for family gatherings and bedtime privacy. Features include laundry/storage room, stainless steel appliances, and much more. Freshly painted inside and out. Ceramic tile floors throughout. Sliding doors will lead you to a large fenced and paved backyard overlooking a charming pond. Relax, unwind, and cool off after work in your very own Oasis. Cook a delicious BBQ, or build what you've ever dreamed of. New Roof Dec/2022. Low HOA, No CDD, and NOT in a flood zone. Just minutes from the gorgeous Gulf Beaches! Get It Before Its Gone! MOVE IN READY
Property Location and Similar Properties
Payment Calculator
- Principal & Interest -
- Property Tax $
- Home Insurance $
- HOA Fees $
- Monthly -
Features
Building and Construction
- Covered Spaces: 0.00
- Exterior Features: Garden, Irrigation System, Lighting, Outdoor Grill, Rain Gutters, Sidewalk, Sliding Doors, Sprinkler Metered, Storage
- Fencing: Vinyl
- Flooring: Ceramic Tile
- Living Area: 1754.00
- Other Structures: Gazebo, Storage
- Roof: Shingle
Property Information
- Property Condition: Completed
Land Information
- Lot Features: City Limits, In County, Landscaped, Level, Near Public Transit, Sidewalk, Paved
School Information
- High School: Alonso-HB
- Middle School: Davidsen-HB
- School Elementary: Davis-HB
Garage and Parking
- Garage Spaces: 2.00
- Parking Features: Driveway, Garage Door Opener, Oversized
Eco-Communities
- Water Source: Public
Utilities
- Carport Spaces: 0.00
- Cooling: Central Air
- Heating: Central, Exhaust Fan
- Pets Allowed: Cats OK, Dogs OK
- Sewer: Public Sewer
- Utilities: Cable Available, Electricity Available, Sprinkler Meter, Street Lights, Water Available
Finance and Tax Information
- Home Owners Association Fee Includes: Maintenance Structure, Maintenance Grounds
- Home Owners Association Fee: 105.00
- Net Operating Income: 0.00
- Tax Year: 2023
Other Features
- Appliances: Bar Fridge, Dishwasher, Disposal, Dryer, Electric Water Heater, Ice Maker, Microwave, Range, Refrigerator, Washer
- Association Name: Unique Property Services / Robert Kessler
- Association Phone: 813-879-1139
- Country: US
- Interior Features: Cathedral Ceiling(s), Ceiling Fans(s), Crown Molding, Eat-in Kitchen, High Ceilings, Living Room/Dining Room Combo, Solid Surface Counters, Solid Wood Cabinets, Split Bedroom, Thermostat, Vaulted Ceiling(s), Walk-In Closet(s)
- Legal Description: SHELDON CHASE LOT 12 BLOCK B
- Levels: One
- Area Major: 33635 - Tampa
- Occupant Type: Owner
- Parcel Number: U-22-28-17-07P-B00000-00012.0
- Style: Florida
- View: Garden, Water
- Zoning Code: PD
Similar Properties

- Anthoney Hamrick, REALTOR ®
- Tropic Shores Realty
- Mobile: 352.345.2102
- findmyflhome@gmail.com


