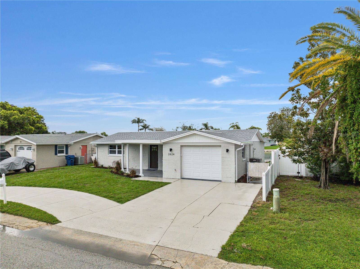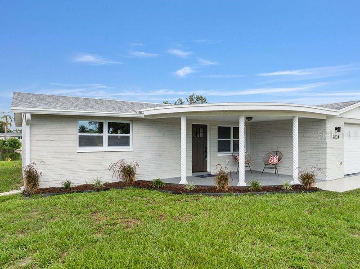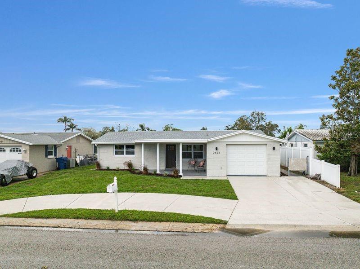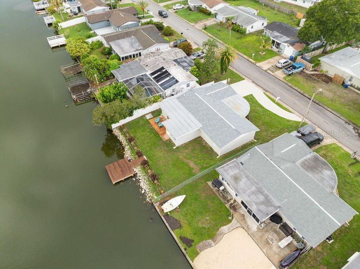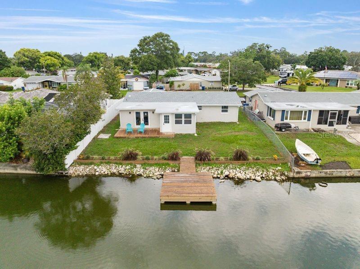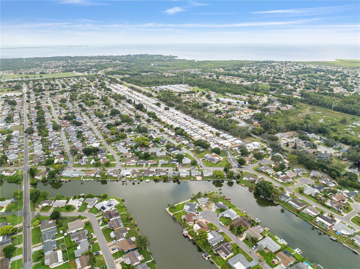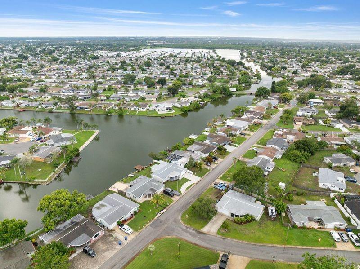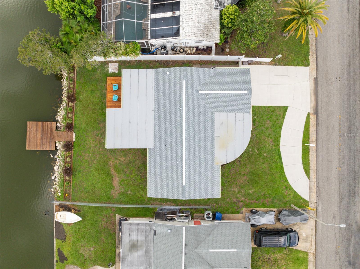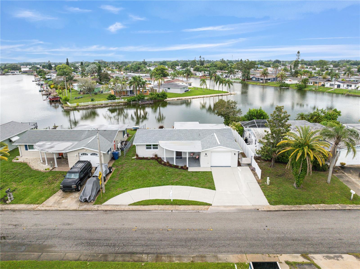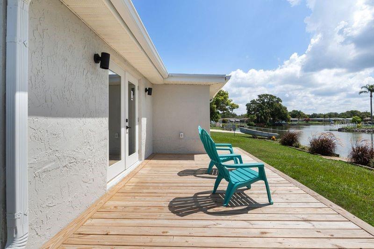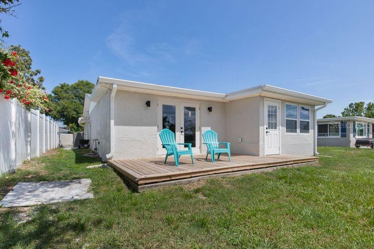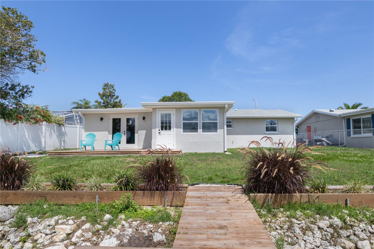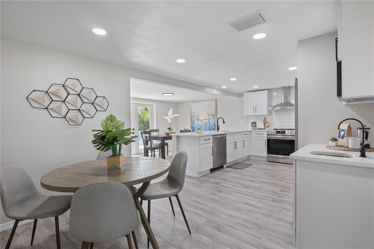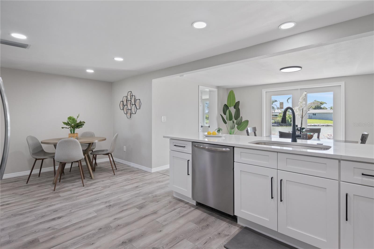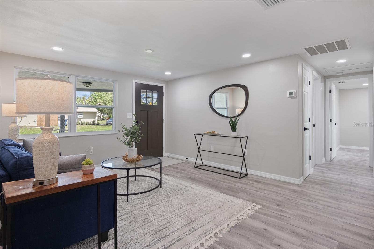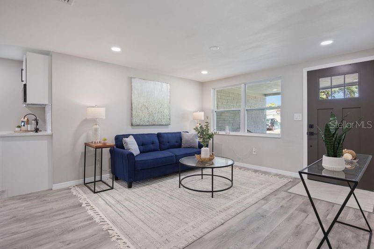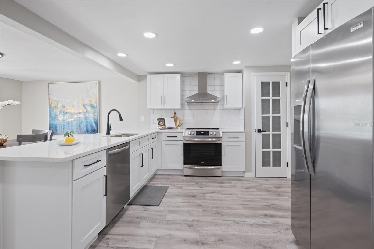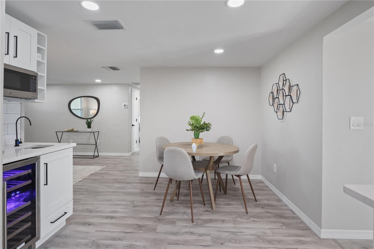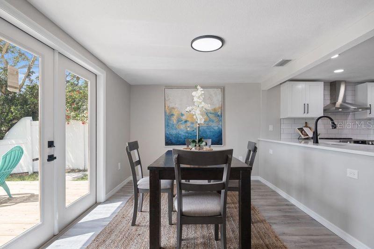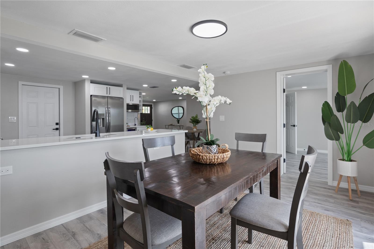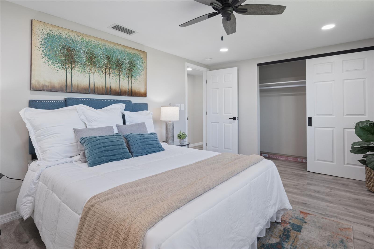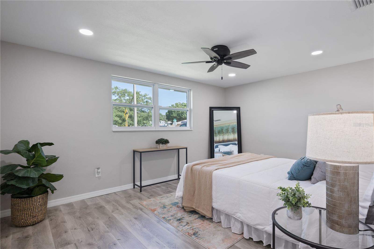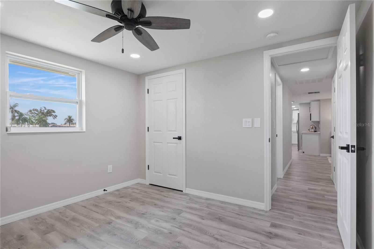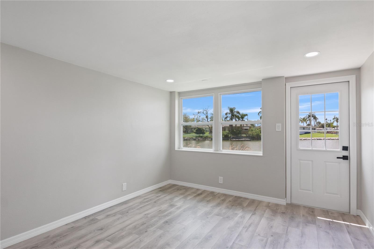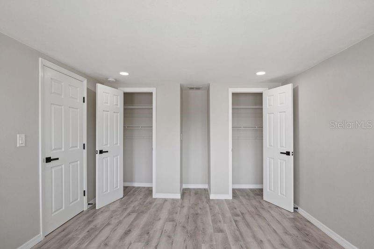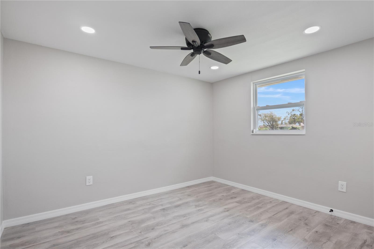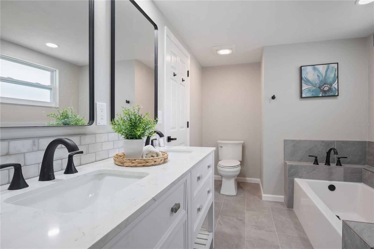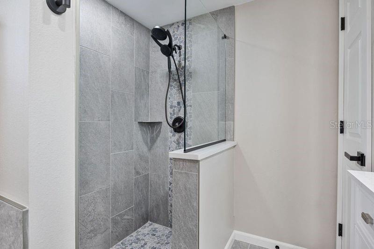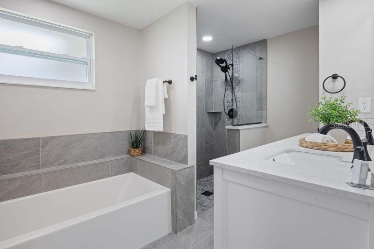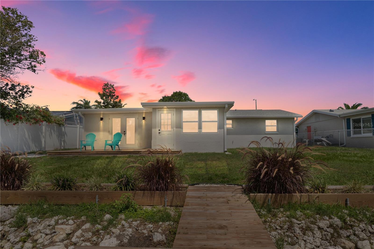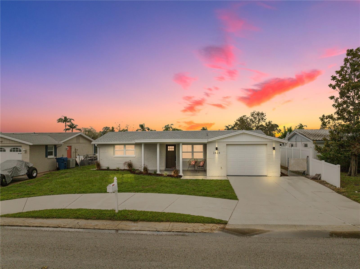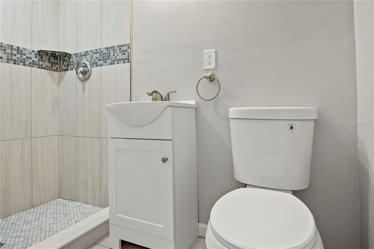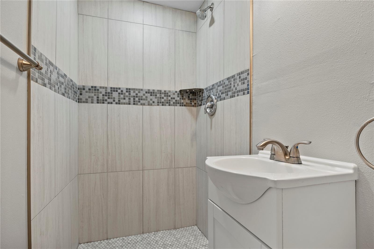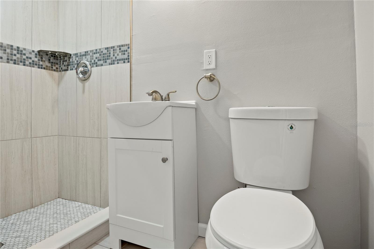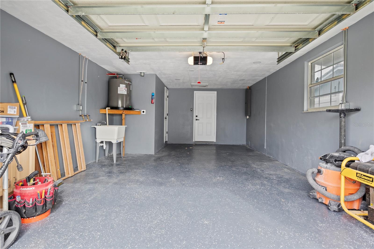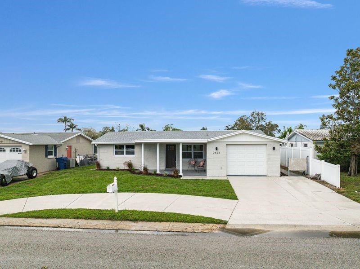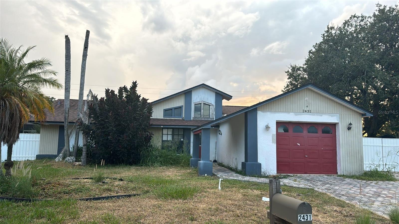- MLS#: T3539855 ( Residential )
- Street Address: 2624 Society Drive
- Viewed: 8
- Price: $329,900
- Price sqft: $177
- Waterfront: Yes
- Wateraccess: Yes
- Waterfront Type: Lake
- Year Built: 1972
- Bldg sqft: 1864
- Bedrooms: 3
- Total Baths: 2
- Full Baths: 2
- Garage / Parking Spaces: 4
- Days On Market: 170
- Additional Information
- Geolocation: 28.197 / -82.7522
- County: PASCO
- City: HOLIDAY
- Zipcode: 34691
- Subdivision: Aloha Gardens
- Provided by: PEOPLE'S CHOICE REALTY SVC LLC
- Contact: Jay Hundt PA
- 813-933-0677

- DMCA Notice
Nearby Subdivisions
Adell Gardens
Aloha Gardens
B V Melody Manor Add
Baileys Bluff Estates
Beacon Square
Country Estates
Edgewood Gulf Trace Rep
Edgewood Of Gulf Trace
Glenwood Gulf Trace
Gulfwinds
Holiday Lake Estates
Holiday Lake Estates 21
Holiday Lake Villas Condo
Holiday Lakes West
Ibis Sub
Key Vista Ph 01
Key Vista Ph 02
Key Vista Ph 03 Parcels 12 14
Key Vista Ph 03 Prcl 05
Key Vista Ph 04
Key Vista Ph 3 E3 G H N Prcl 5
Key Vista Ph 4
Key Vista Prcl 18
Lullaby Gardens Add
Not In Hernando
Not On List
Pinewood Villas
Pinewood Villas Phase 2
Ridgewood Gardens
Tahitian Dev
Tahitian Dev Sub
Tahitian Homes
Vista Lksbaileys Bluff
West Shore Estates
Westwood Sub
Windridge Gulf Trace
PRICED AT ONLY: $329,900
Address: 2624 Society Drive, HOLIDAY, FL 34691
Would you like to sell your home before you purchase this one?
Description
BONE DRY!!!!! Welcome to your dream lakefront oasis, where modern luxury meets serene waterfront living! Business opportunity! Airbnb Potential Ideal Location This stunning 3 bedroom, 2 bathroom home is a perfect blend of comfort and elegance, meticulously updated for the finest in contemporary living. Nestled in a tranquil setting with picturesque lake views, this home is designed for both relaxation and entertainment.
Step inside and be greeted by an open concept living space adorned with new laminate flooring that seamlessly flows throughout the home. The heart of this residence is undoubtedly the gourmet kitchen, featuring brand new GE appliances including an air fryer convection oven. sleek quartz countertops, and custom cabinets. Whether you're a budding chef or a coffee connoisseur, the built in coffee bar with filtered water and a wine fridge will surely impress.
The spacious master suite offers a peaceful retreat, complete with a large soaker tub and a separate step down shower, ensuring your relaxation is a top priority. The two additional bedrooms are equally inviting, perfect for family, guests, or a home office.
Outside, your private paradise awaits. The new deck and dock boards provide the ideal spot for morning coffee or evening cocktails while taking in the breathtaking lake views. Imagine catching snook and largemouth bass right off your own dock a true anglers delight!
This home is packed with new upgrades to ensure peace of mind and efficiency:
New roof (April 2024)
New 6 inch seamless gutters (June 2024)
New impact windows and French door
New garage door opener
New water heater (2024)
New blown in attic cellulose insulation
New 3 ton Lenox HVAC system (2024)
Full electrical re wire (2024)
Full re plumb (2023)
New bathroom porcelain tile
New Hunter ceiling fans
Don't miss out on this rare opportunity to own a slice of paradise that's move in ready and waiting for you. Schedule your private tour today and experience the luxury, comfort, and lakefront lifestyle.
Community Membership to clubhouse and pool not mandatory but optional. Membership cost if interested $150/yr for individual $250/Couple and $300/Entire Family Previous buyer loan canceled
Property Location and Similar Properties
Payment Calculator
- Principal & Interest -
- Property Tax $
- Home Insurance $
- HOA Fees $
- Monthly -
Features
Building and Construction
- Covered Spaces: 0.00
- Exterior Features: French Doors, Rain Gutters, Sidewalk
- Fencing: Chain Link, Wood
- Flooring: Vinyl
- Living Area: 1242.00
- Roof: Shingle
Land Information
- Lot Features: Conservation Area, FloodZone, In County, Sidewalk, Paved
Garage and Parking
- Garage Spaces: 1.00
- Open Parking Spaces: 0.00
- Parking Features: Circular Driveway, Driveway
Eco-Communities
- Water Source: Public
Utilities
- Carport Spaces: 3.00
- Cooling: Central Air
- Heating: Central
- Pets Allowed: Yes
- Sewer: Public Sewer
- Utilities: BB/HS Internet Available, Cable Available, Electricity Connected, Public, Street Lights, Water Connected
Finance and Tax Information
- Home Owners Association Fee: 0.00
- Insurance Expense: 0.00
- Net Operating Income: 0.00
- Other Expense: 0.00
- Tax Year: 2023
Other Features
- Appliances: Convection Oven, Cooktop, Dishwasher, Disposal, Electric Water Heater, Ice Maker, Microwave, Range, Range Hood, Refrigerator, Wine Refrigerator
- Country: US
- Furnished: Unfurnished
- Interior Features: Ceiling Fans(s), Eat-in Kitchen, Kitchen/Family Room Combo, Living Room/Dining Room Combo, Solid Surface Counters, Solid Wood Cabinets, Stone Counters, Thermostat, Walk-In Closet(s), Window Treatments
- Legal Description: ALOHA GARDENS UNIT 3 PB 10 PGS 15 & 16 LOT 147
- Levels: One
- Area Major: 34691 - Holiday/Tarpon Springs
- Occupant Type: Vacant
- Parcel Number: 15-26-25-0040-00000-1470
- Possession: Close of Escrow
- View: Water
- Zoning Code: R4
Similar Properties

- Anthoney Hamrick, REALTOR ®
- Tropic Shores Realty
- Mobile: 352.345.2102
- findmyflhome@gmail.com


